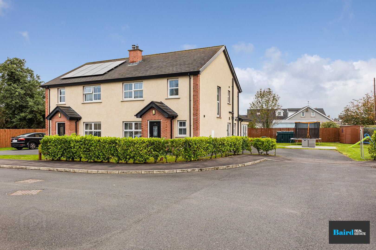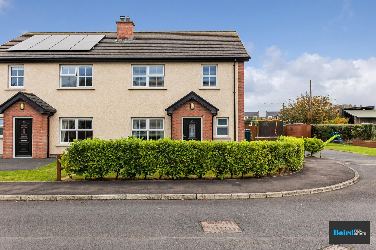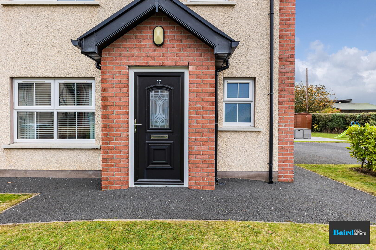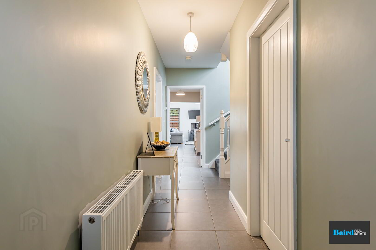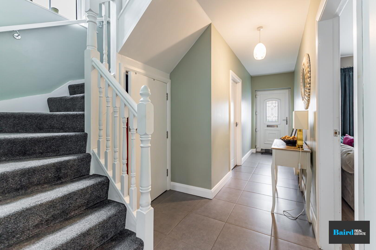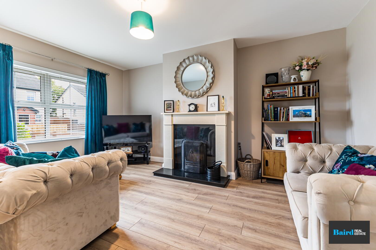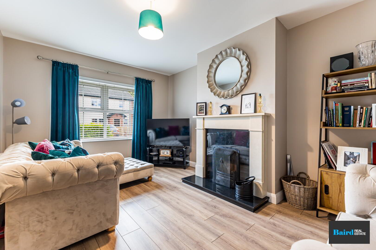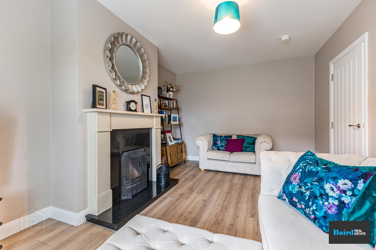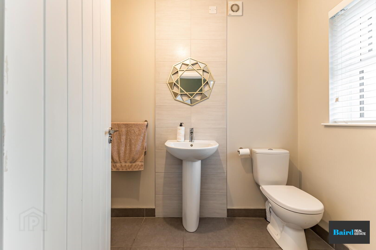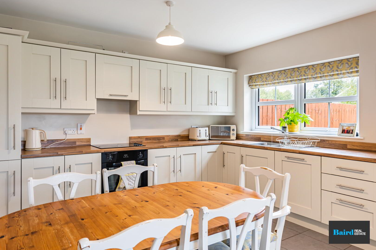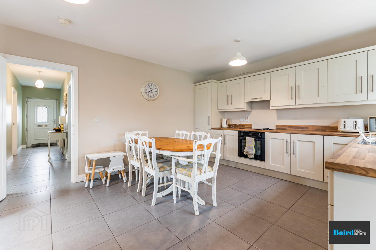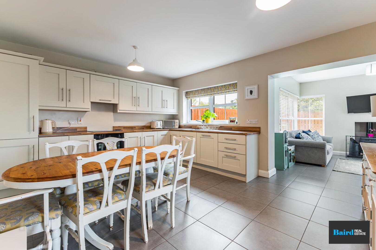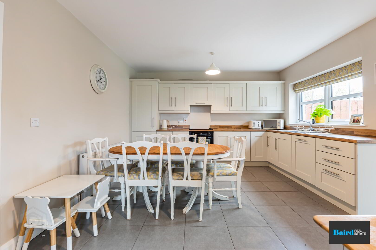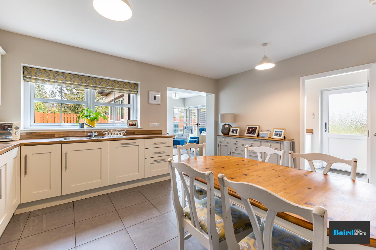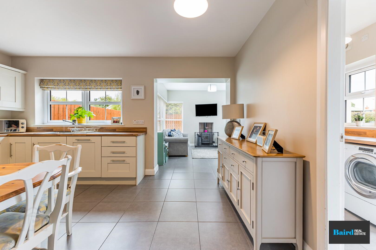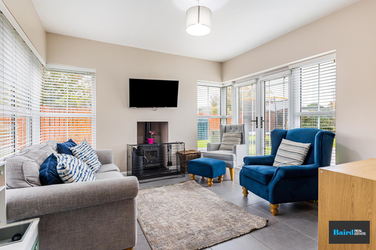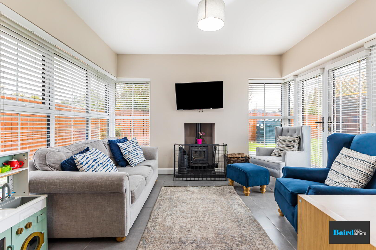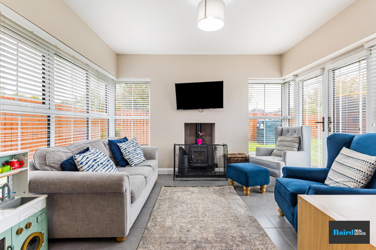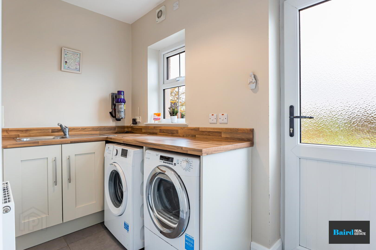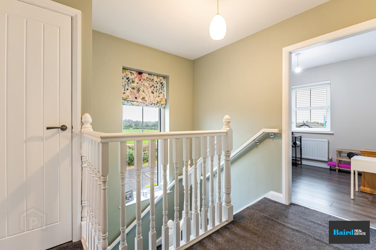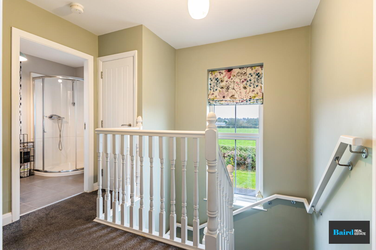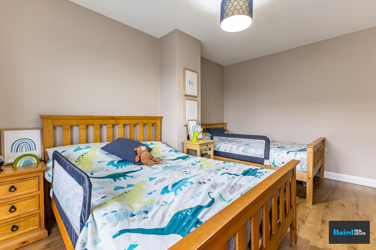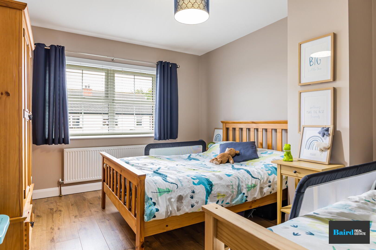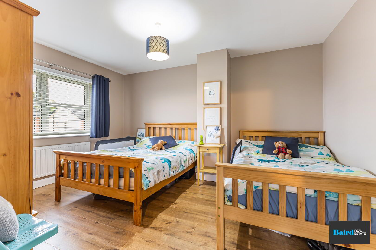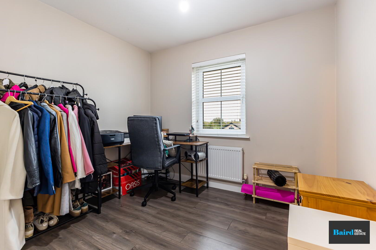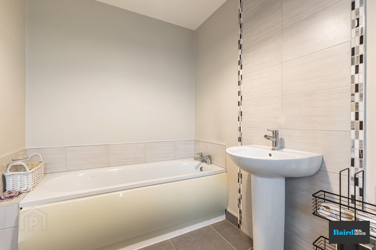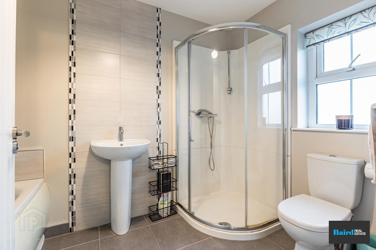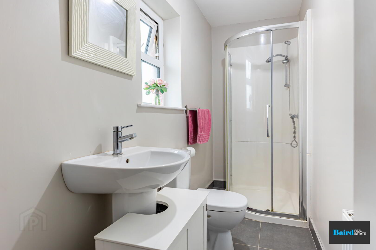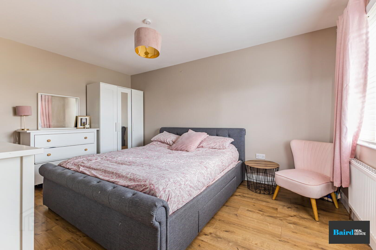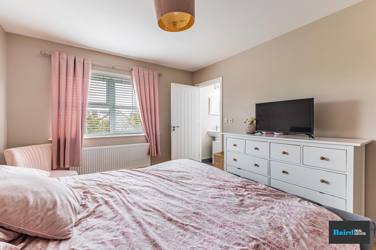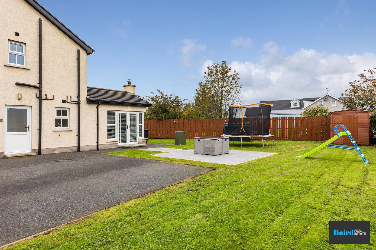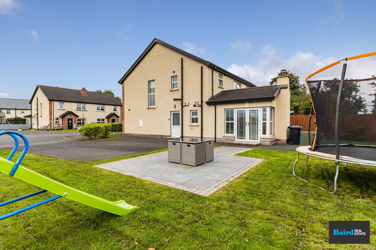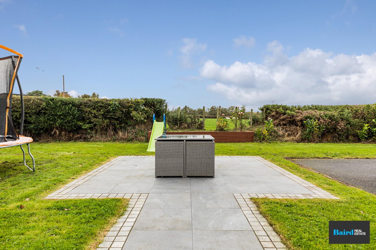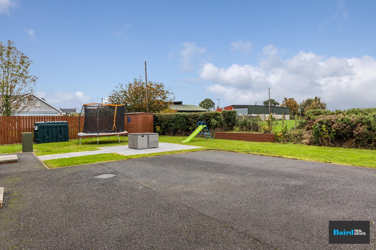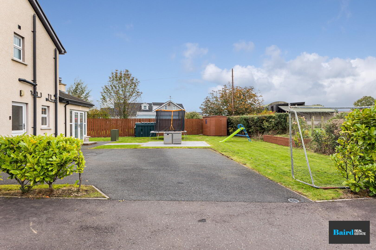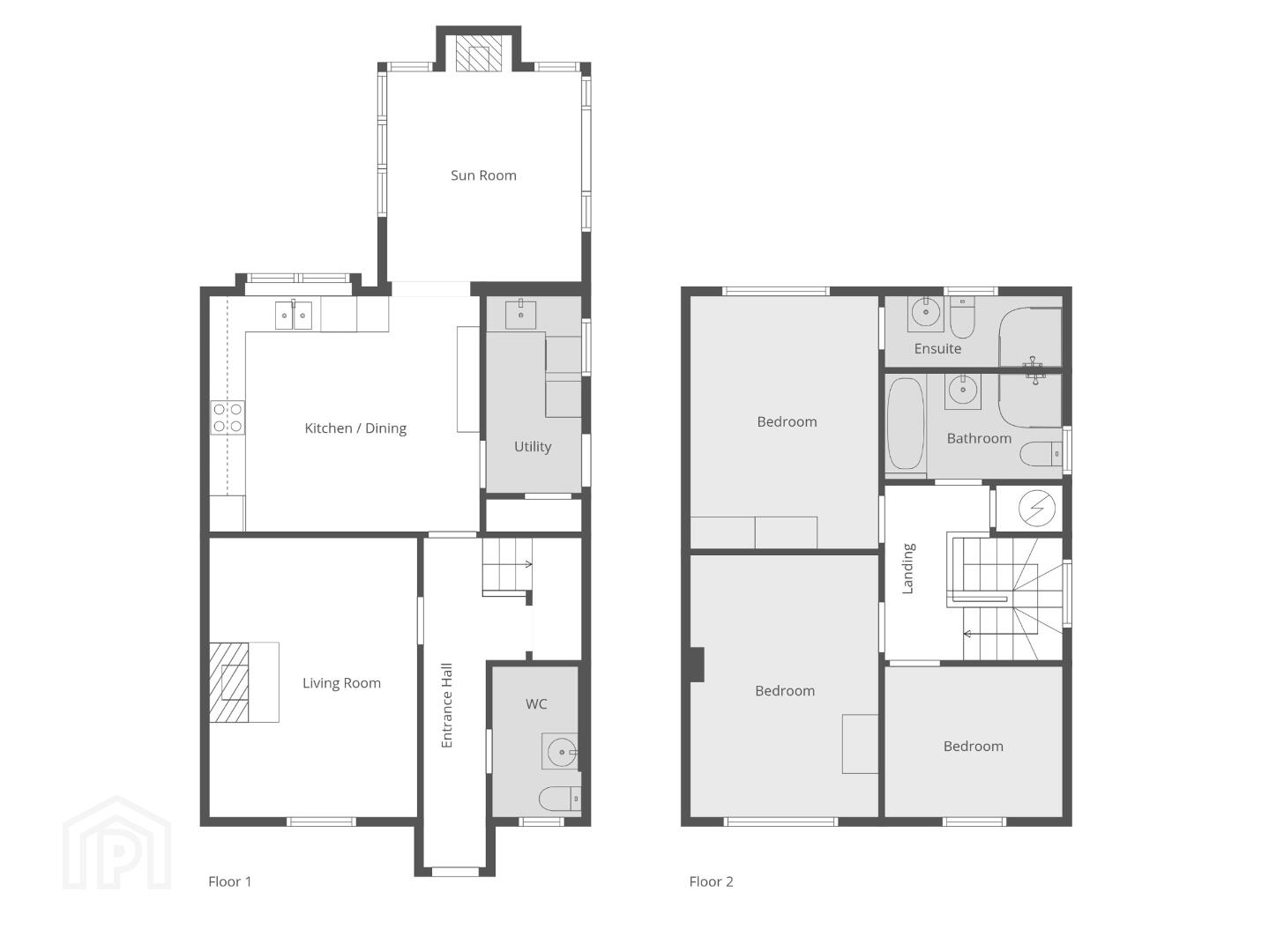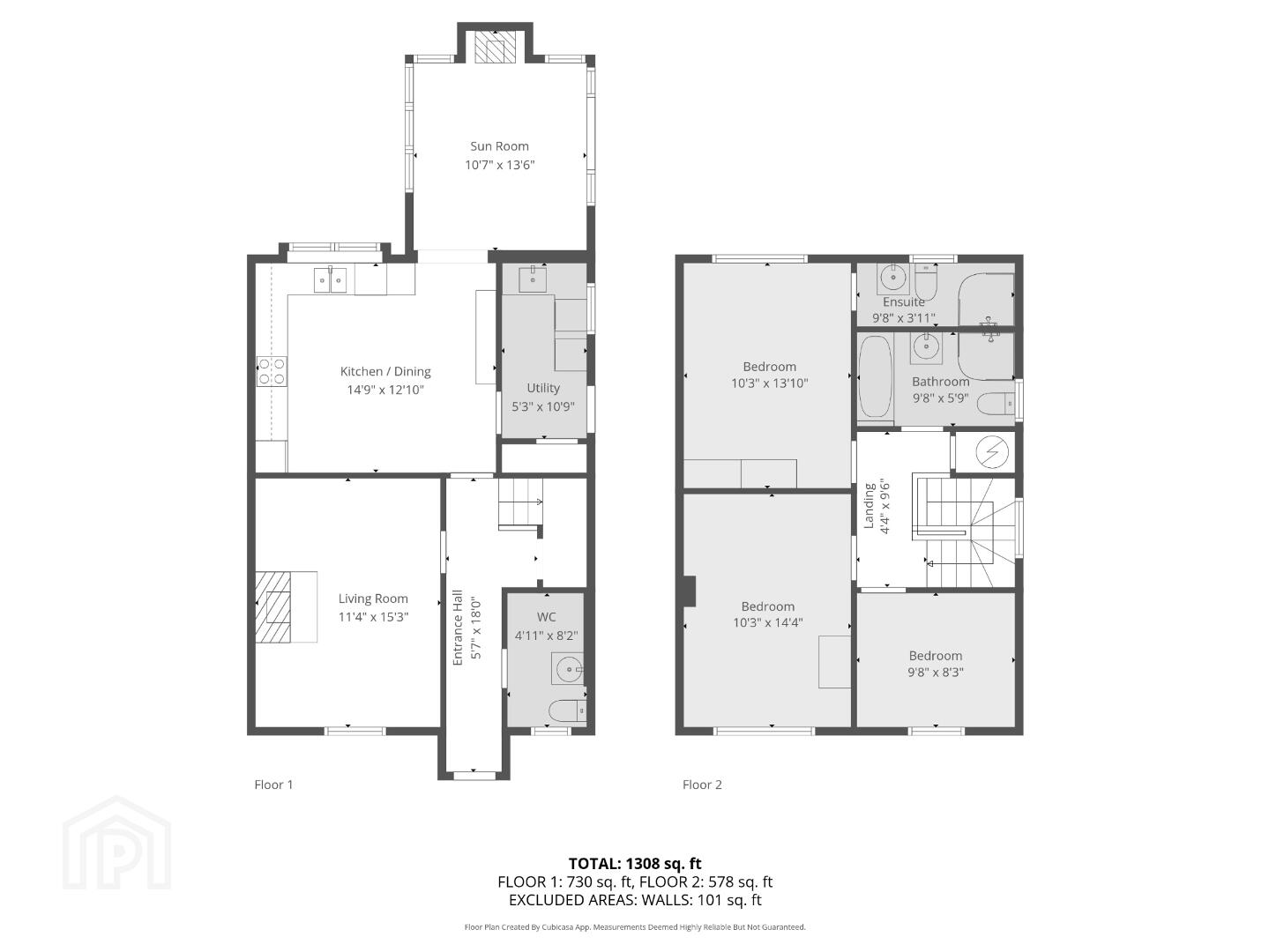17 Gortmanor,
Coalisland, Dungannon, BT71 4GY
3 Bed Semi-detached House
Offers Around £189,950
3 Bedrooms
2 Bathrooms
2 Receptions
Property Overview
Status
For Sale
Style
Semi-detached House
Bedrooms
3
Bathrooms
2
Receptions
2
Property Features
Tenure
Freehold
Energy Rating
Heating
Oil
Broadband Speed
*³
Property Financials
Price
Offers Around £189,950
Stamp Duty
Rates
£1,137.84 pa*¹
Typical Mortgage
Legal Calculator
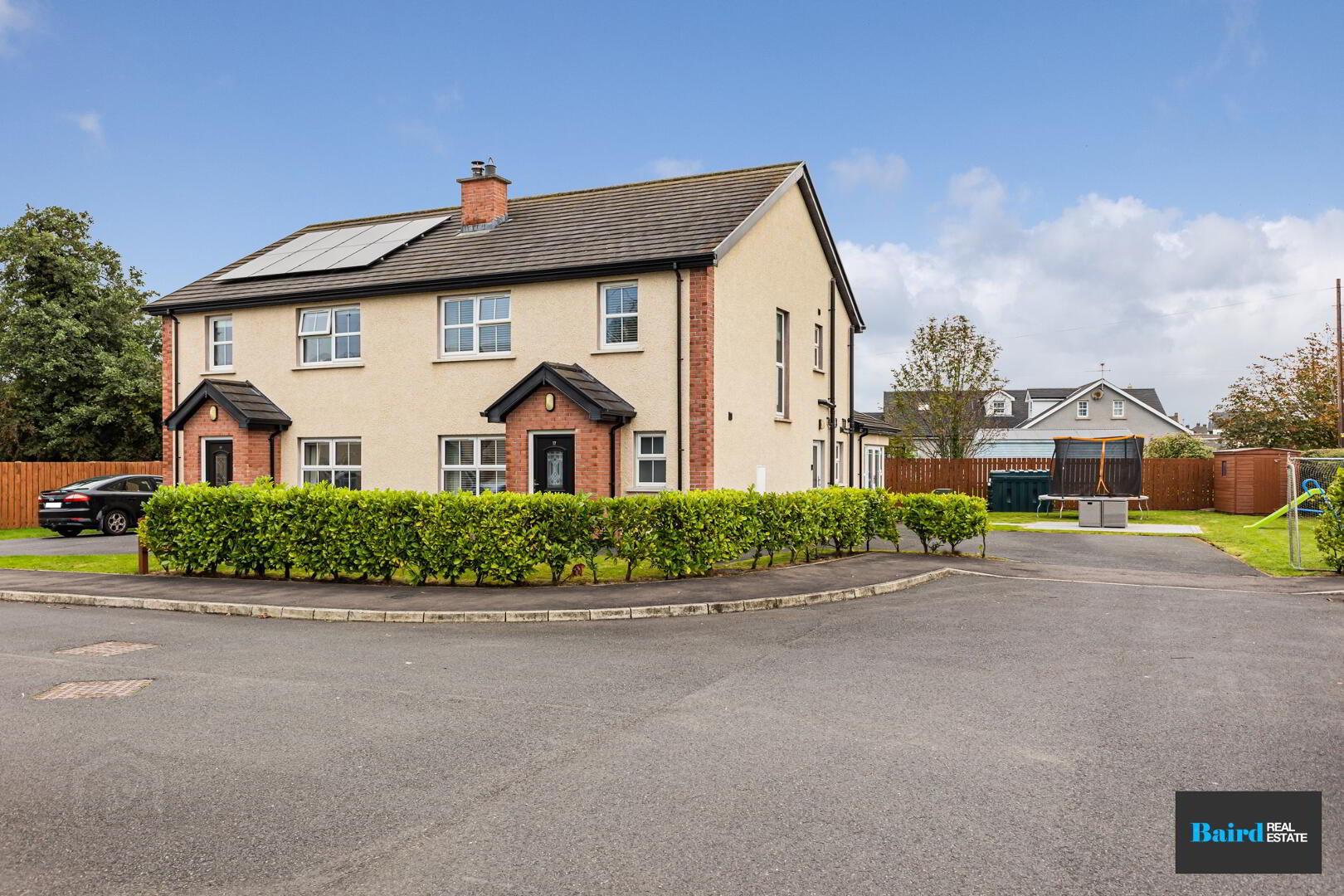
Baird Real Estate are delighted to welcome to the market this beautifully presented home situated on an enviable corner site at the end of the highly sought-after Gortmanor development, just off the Gortgonis Road in Coalisland. Offering superb countryside views and generous outdoor space, this property is an ideal opportunity for first-time buyers seeking a stylish and spacious home in a convenient yet peaceful location.
Internally, the accommodation is bright and well-proportioned throughout. The ground floor comprises a welcoming entrance hall with downstairs WC and storage, a spacious living room featuring an open fireplace, and an open plan kitchen and dining area perfect for modern family living. A separate utility room and a beautiful sunroom complete the ground floor layout.
Upstairs, there are three well-sized bedrooms, including a master with ensuite shower room, along with a contemporary family bathroom.
Externally, the property truly impresses with a fantastic garden space offering ample room for outdoor entertaining, a paved patio area, and a tarmac driveway providing excellent parking.
This is a truly lovely home, finished to an excellent standard and ready to move straight into.
Key Features:
- Excellent corner site with superb countryside views
- Spacious living room with open fireplace
- Open plan kitchen/dining area with sunroom
- Utility room and downstairs WC
- Three bedrooms (master ensuite)
- Modern family bathroom
- Large garden with paved patio and tarmac driveway
- Sought-after location just off the Gortgonis Road
- Perfect first-time buyer home in superb condition
Accommodation Comprises:
Ground Floor:
Entrance Hallway: 1.19m x 5.67m
Tiled flooring, double panel radiator, power points, leading to stairway which is carpeted
and storage under the stairs.
W.C: 2.54m x 1.56m
Tiled flooring, double panel radiator, white ceramic wc and wash hand basin, tiled splashback and extractor fan.
Living Room: 4.98m x 3.30m
Laminate flooring, power points, double panel radiator, TV point, open fireplace with granite hearth and surround.
Kitchen/Dining room: 4.71m x 3.97m
Tiled flooring, opens up to sunroom, range of high and low level kitchen storage units, double panel radiator, integrated fridge and freezer, integrated electric fan oven, integrated belling four ring electric hob, extractor hood, 1.5 bowl stainless steel sink and integrated beko dishwasher.
Utility Room: 3.17m x 1.46m
Tiled flooring, radiator, range of low level storage units, 1 bowl stainless steel sink, plumbed for washing machine and space for dryer, power points, pvc door to side, stowage cupboard off.
Sunroom: 3.58m x 3.51m
Tiled flooring, power points, Tv point, wood burning stove with granite hearth and double pvc patio doors to garden.
First floor:
Landing: 2.96m x 1.89m
Carpeted, power points and hot press.
Bathroom: 1.84m x 3.08m
Tiled flooring, bath with tiled splashback, white ceramic wc and wash hand basin, partially tiled wall at wash hand basin, corner shower pod, mains shower, radiator and extractor fan.
Bedroom 1: 3.32m x 4.41m
Laminate flooring, radiator, power points and TV point.
Ensuite: 2.87m x 1.18m
Tiled flooring, radiator, white ceramic wc and wash hand basin, corner shower pod mains and extractor fan.
Bedroom 2: 4.42m x 3.32m
Laminate flooring, power points and radiator.
Bedroom 3: 2.88m x 2.52m
Laminate flooring, radiator and power points.
Exterior:
Large corner site at the end of the development, laurel hedge to front, green in lawn to front and tarmac driveway and walkway.
Paved patio area to the back, garden in lawn and outside water tap.


