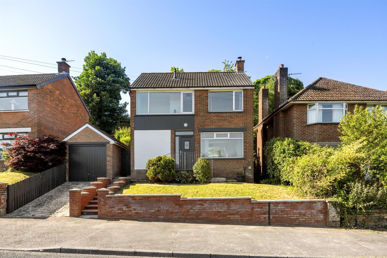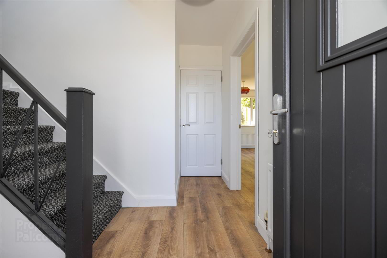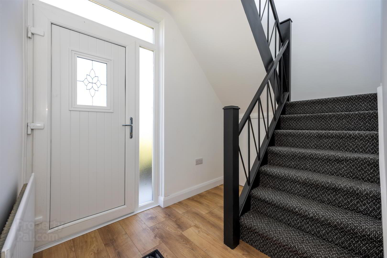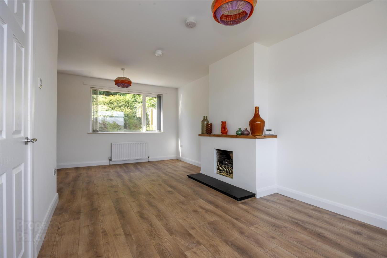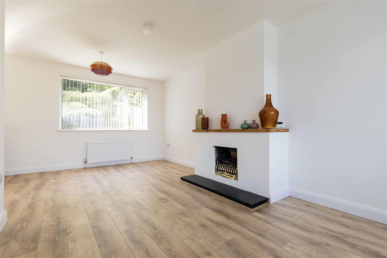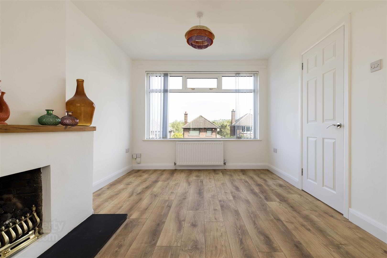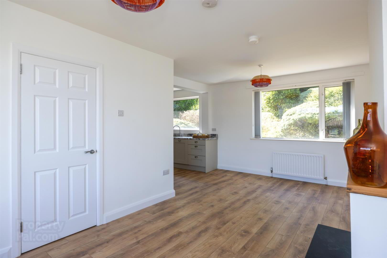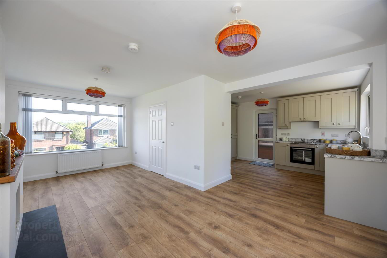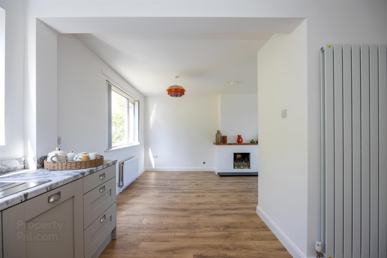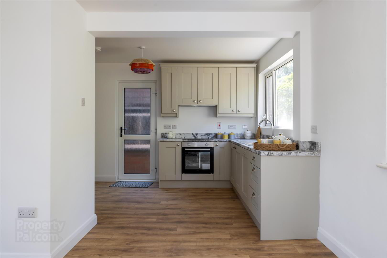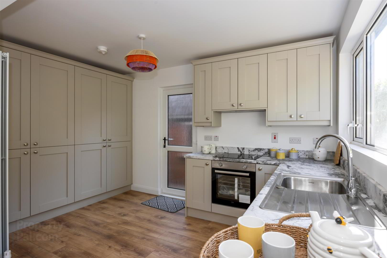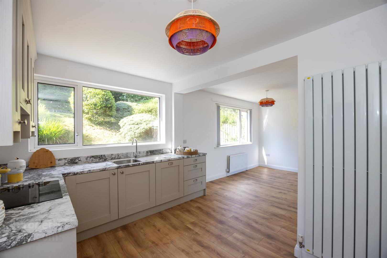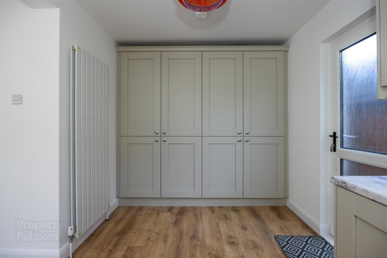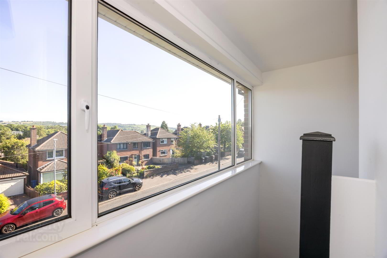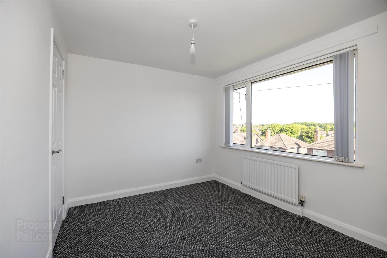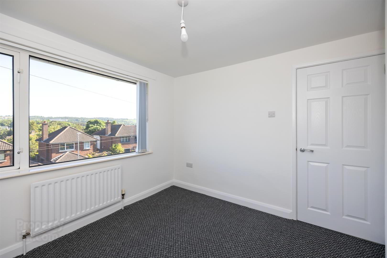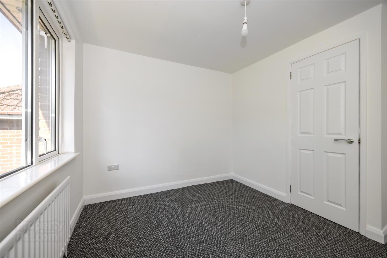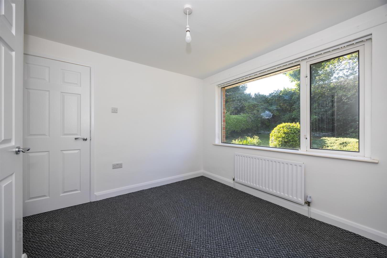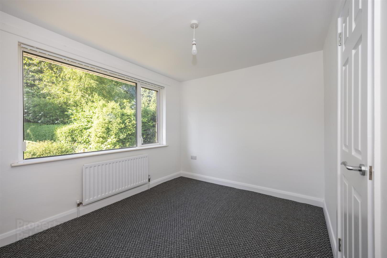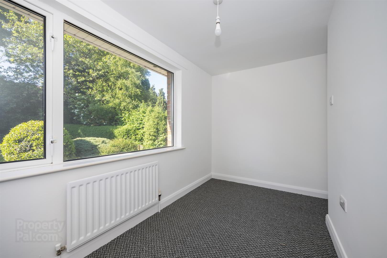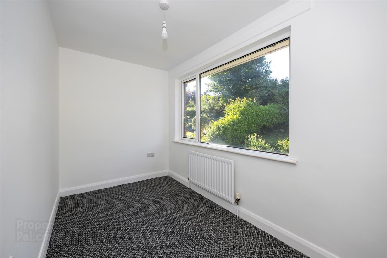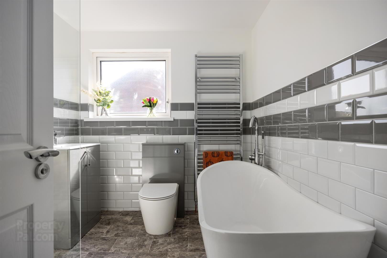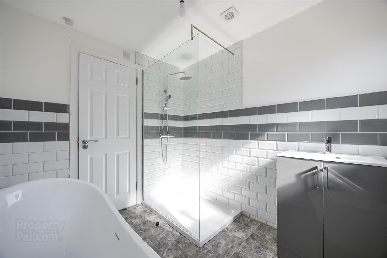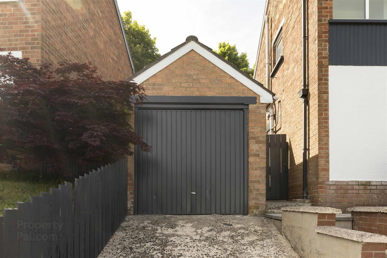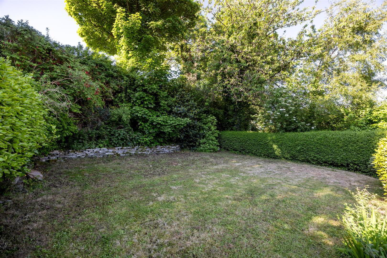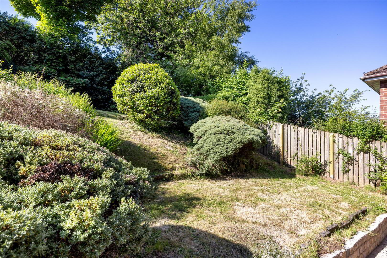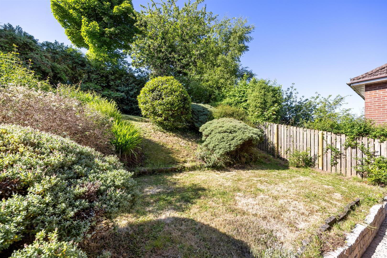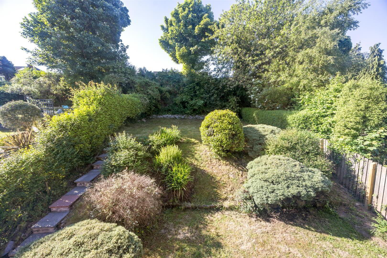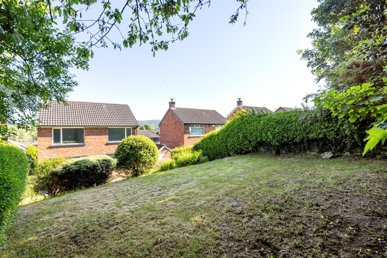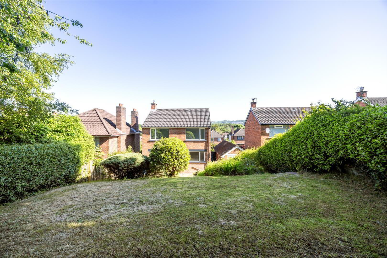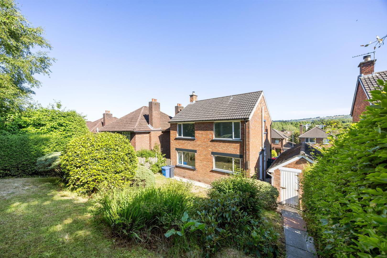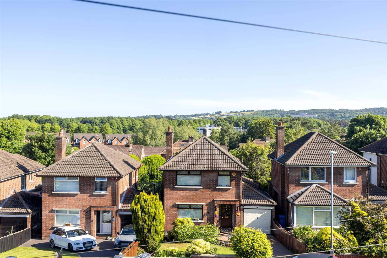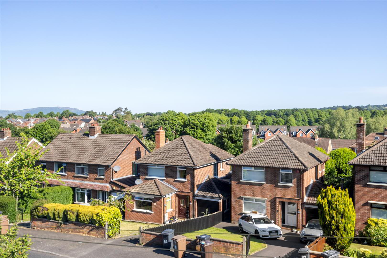17 Gortin Park,
Belfast, BT5 7EQ
3 Bed Detached House
Offers Around £295,000
3 Bedrooms
1 Bathroom
1 Reception
Property Overview
Status
For Sale
Style
Detached House
Bedrooms
3
Bathrooms
1
Receptions
1
Property Features
Tenure
Leasehold
Energy Rating
Broadband
*³
Property Financials
Price
Offers Around £295,000
Stamp Duty
Rates
£1,486.92 pa*¹
Typical Mortgage
Legal Calculator
In partnership with Millar McCall Wylie
Property Engagement
Views Last 7 Days
637
Views Last 30 Days
2,837
Views All Time
12,412
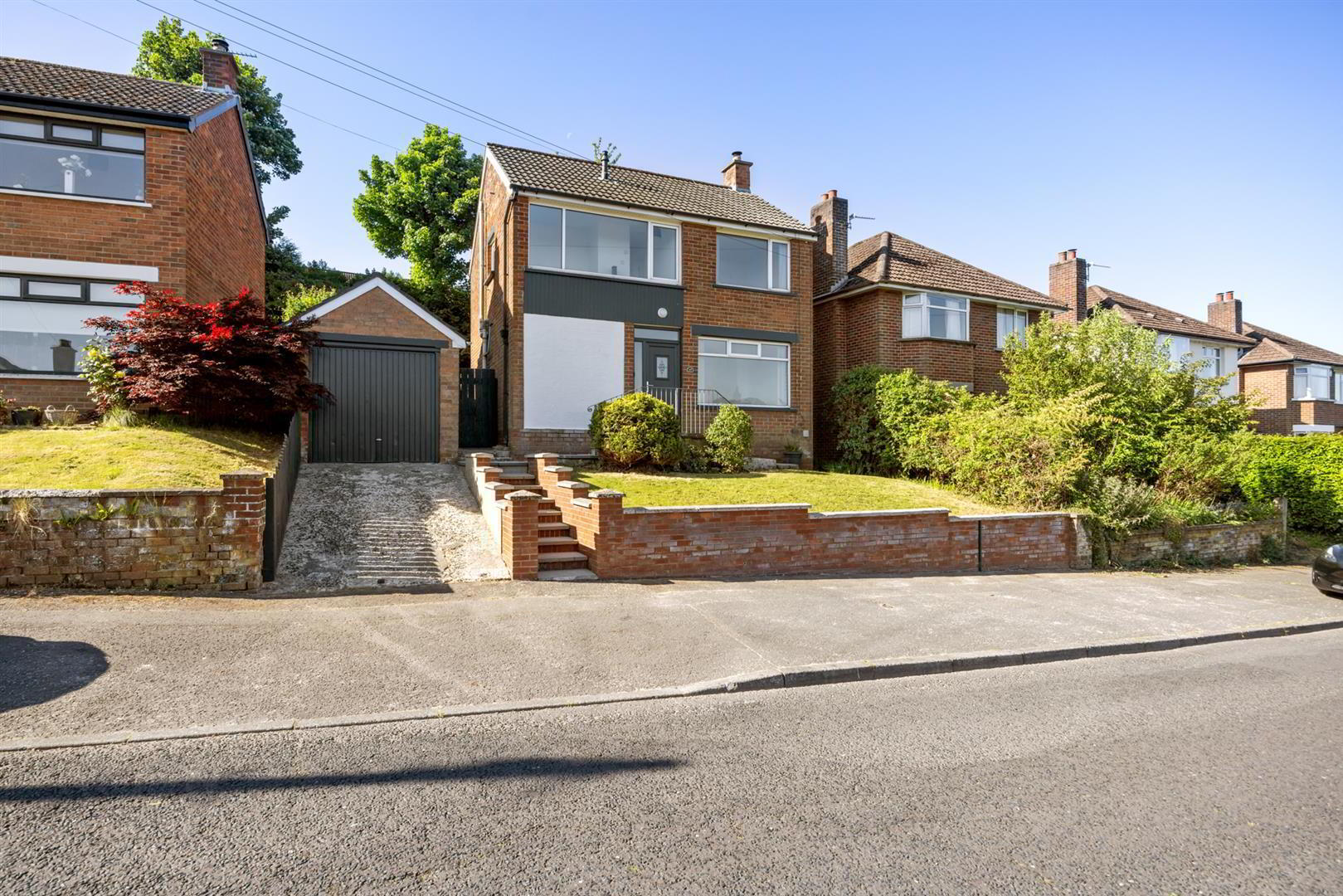
Additional Information
- Newly Refurbished Three Bed Detached Property Located Off Kings Road
- Generous Open Plan Living/Dining Room With Wood Laminate Flooring
- Modern Fitted Kitchen With Excellent Range of Integrated Appliances
- First Floor with Three Well Proportioned Bedrooms
- Family Bathroom With Freestanding Bath and Separate Walk in Shower
- Gas Fired Heating and Double Glazing Throughout
- South Facing Rear Garden, Tarmac Driveway to Front Leading to Detached Garage
- Ideal for Young and Mature Families Alike, Close to Many Local Amenities and Schools
Sitting on an elevated site with superb views, this property is beautifully presented, including a generous lounge/dining room, comprising wood laminate flooring, and open to luxury new kitchen. The kitchen includes an attractive range of units and includes integrated fridge freezer, dishwasher, built in oven with ceramic hob, wall mounted feature radiator and wood laminate flooring.
The first floor comprises three well proportioned bedrooms, two with built in robes. Luxury new bathroom suite, comprising excellent freestanding feature bath, large walk in shower cubicle with built in rainfall shower, attractive vanity unit, chrome feature radiator and partly tiled walls. The outside includes front garden in lawn with driveway to detached garage. Enclosed, south facing rear garden with generous lawn, shrubs and mature trees.
Ideal for young or mature families looking for a popular residential area, close to a vast range of local amenities including schools and major bus routes into Belfast city centre. Finished to an excellent standard, this property has undergone a major transformation by the current owners, with great attention to detail, this will immediately impress upon viewing.
- Accommodation Comprises
- Entrance Hall
- Wood laminate flooring, cupboard under stairs, cloaks cupboard.
- Living/Dining 6.02m x 3.86m (19'9 x 12'8)
- Mock fireplace with hearth, wood laminate flooring, open to:
- Kitchen 4.04m x 2.54m (13'3 x 8'4)
- Excellent newly fitted range of high and low level units, granite effect work surfaces with matching upstand, inset single drainer stainless steel sink unit with mixer taps, built in oven and ceramic hob, integrated extractor hood, integrated fridge freezer, integrated dishwasher, wood laminate flooring, wall mounted feature radiator.
- First Floor
- Landing
- Cupboard housing gas fired boiler
- Bedroom 1 3.05m x 2.92m (10' x 9'7)
- Built in wardrobes.
- Bedroom 2 3.05m x 2.92m (10' x 9'7)
- Built in wardrobes.
- Bedroom 3 3.51m x 1.98m (11'6 x 6'6)
- (At widest point)
- Bathroom
- New luxury white suite comprising: Freestanding feature bath with mixer taps and telephone hand shower, large walk in shower cubicle with built in rainfall shower and hand held shower unit, vanity unit with mixer taps, low flush WC, feature chrome wall mounted radiator, part tiled walls, extractor fan.
- Outside
- Front garden with lawn, driveway to detached garage. Enclosed south facing rear garden with generous lawn and shrubs, outside water tap.
- Detached Garage 6.45m x 2.77m (21'2 x 9'1)
- Power and light, plumbed for washing machine, up and over door.,
- As part of our legal obligations under The Money Laundering, Terrorist Financing and Transfer of Funds (Information on the Payer) Regulations 2017, we are required to verify the identity of both the vendor and purchaser in every property transaction.
To meet these requirements, all estate agents must carry out Customer Due Diligence checks on every party involved in the sale or purchase of a property in the UK.
We outsource these checks to a trusted third-party provider. A charge of £20 + VAT per person will apply to cover this service.
You can find more information about the legislation at www.legislation.gov.uk


