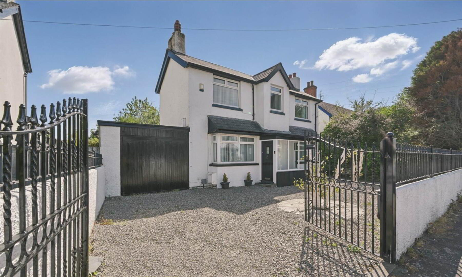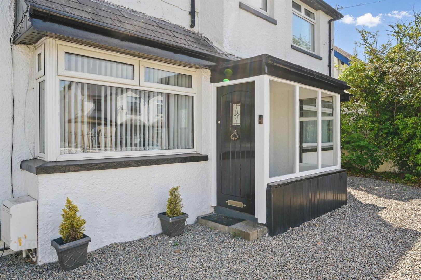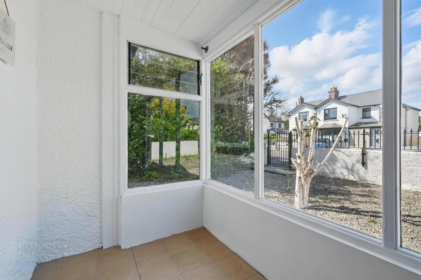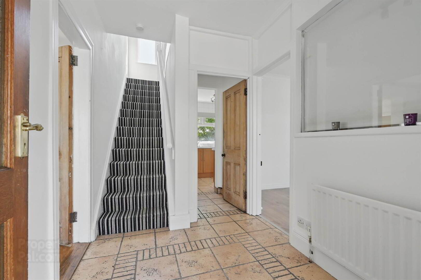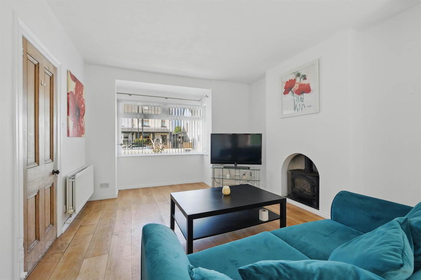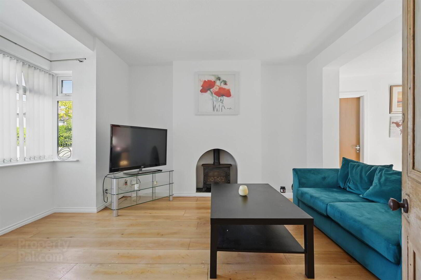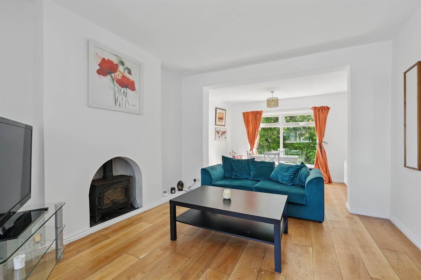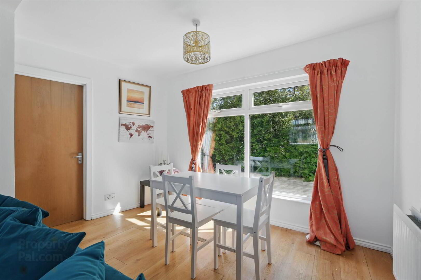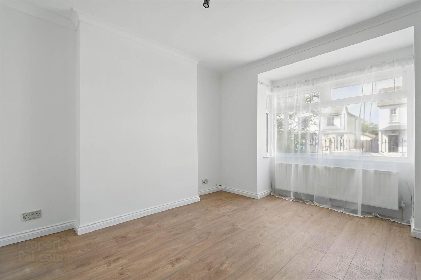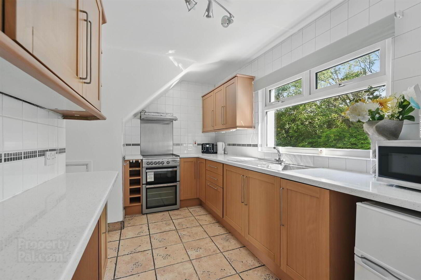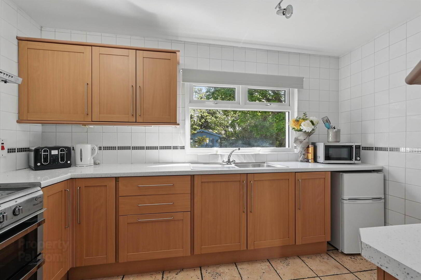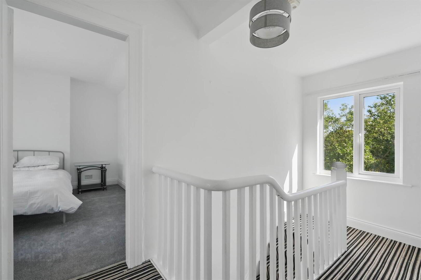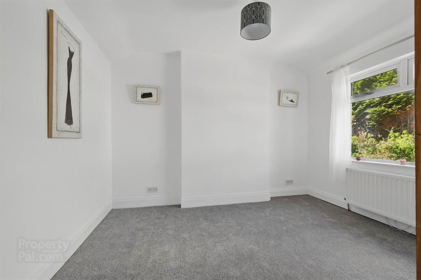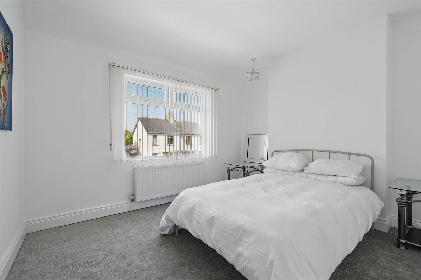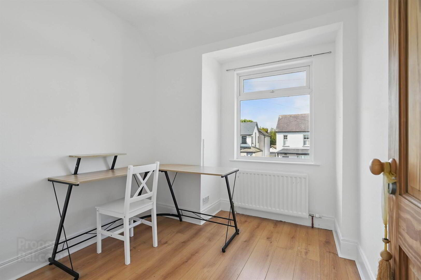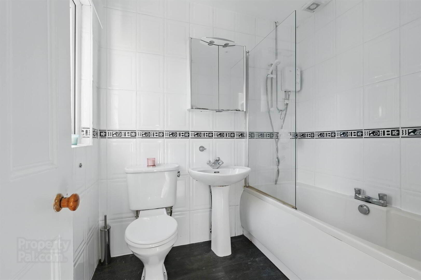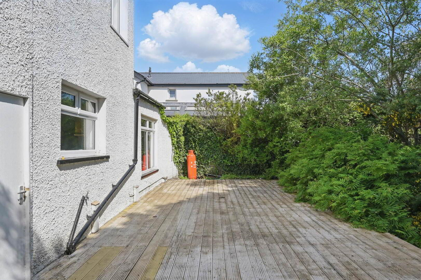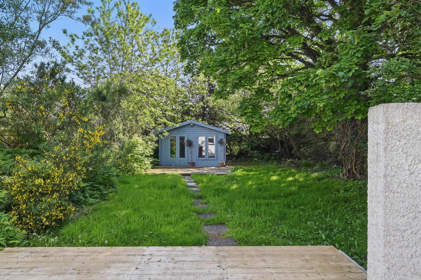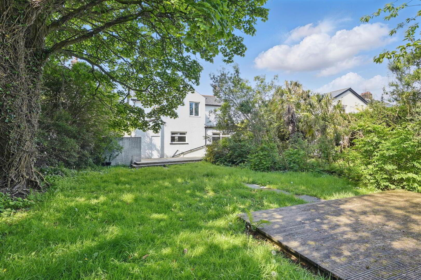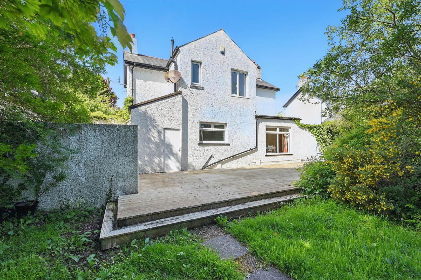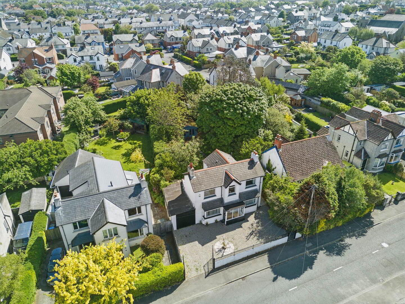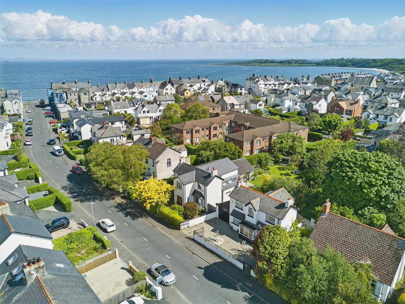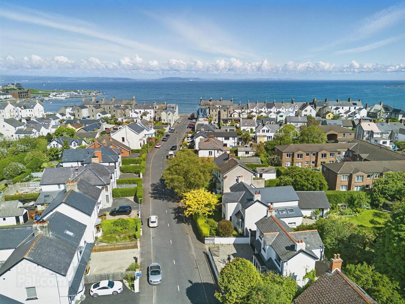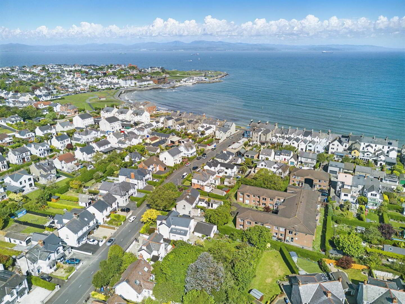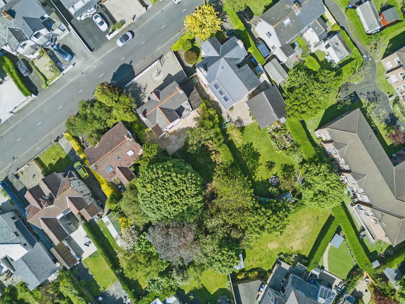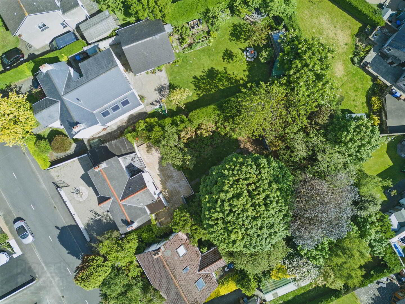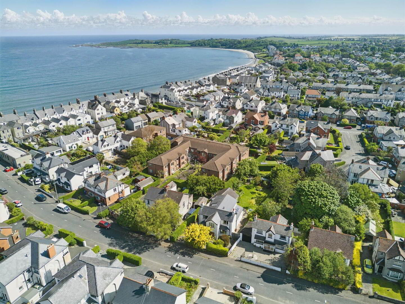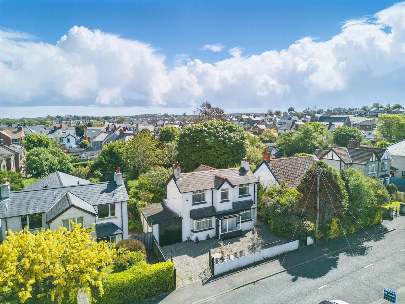17 Godfrey Avenue,
Ballyholme, Bangor, BT20 5LS
3 Bed Detached House
Asking Price £399,999
3 Bedrooms
2 Receptions
Property Overview
Status
For Sale
Style
Detached House
Bedrooms
3
Receptions
2
Property Features
Tenure
Not Provided
Energy Rating
Heating
Gas
Broadband
*³
Property Financials
Price
Asking Price £399,999
Stamp Duty
Rates
£1,907.60 pa*¹
Typical Mortgage
Legal Calculator
In partnership with Millar McCall Wylie
Property Engagement
Views Last 7 Days
772
Views Last 30 Days
3,092
Views All Time
13,050
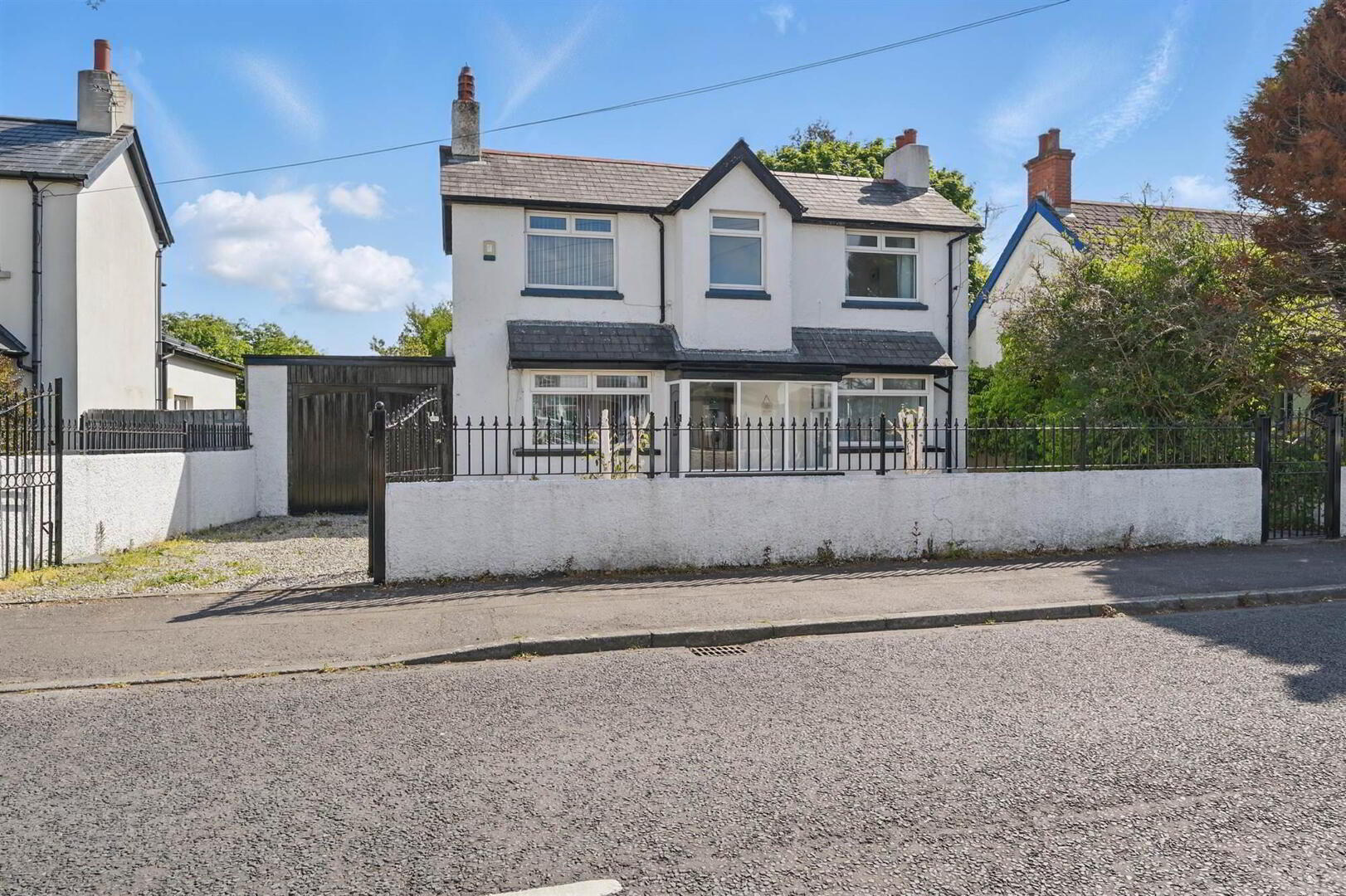
Additional Information
- Full Planning Permission to almost double the size of the home
- 2-Minute Walk to Ballyholme Beach & Esplanade - prime coastal location
- Generous, Sunny Rear Garden - private and ideal for entertaining or relaxing
- Recently Renovated - including professional damp proofing by Coey and Son
- Detached Garage & Off-Street Parking - practical and secure
- Bright, Spacious Interior - two reception rooms and a modern kitchen with utility
- Three Well-Proportioned Bedrooms
- Large Garden Room/Home Office
- Fully Tiled Modern Bathroom
- Gas Fired Central Heating & Upvc Double Glazing
- Excellent School Catchment & 30 Minutes to Belfast - ideal for commuters and families alike.
Inside, the home is beautifully presented and recently renovated, including professional damp proofing by Coey and Son for added peace of mind. Enjoy a double bright reception room, a second reception/4th bedroom, a galley kitchen with separate utility, and a modern, fully tiled family bathroom. With a further three well-proportioned bedrooms, and a large garden room, this property offers flexibility for growing families and those working from home alike.
Conveniently located just a 2-minute stroll from the Ballyholme Esplanade and beach, 30 minutes from Belfast, and within easy reach of top local schools, this home blends relaxed suburban living with excellent commuter links. Garage, off-street parking, and a spacious layout both inside and out make this a standout option for buyers ready to move into while planning their dream 5/6 bedroom home.
Ground Floor
- Steps to:
- GLAZED ENTRANCE PORCH:
- Wooden door, glazed inset, wooden inner door with glazed panels, steps into...
- ENTRANCE HALL:
- Ceramic tiled floor.
- RECEPTION (1)/ BEDROOM (4):
- 4.3m x 3.5m (14' 1" x 11' 6")
Outlook to front, oak effect flooring. - KITCHEN
- 3.6m x 3.4m (11' 10" x 11' 2")
Understair storage, electric hob, excellent range of high and low level units, large Frank sink with chrome mixer tap, plumbed for small fridge/freezer, outlook to rear. - UTILITY ROOM:
- 2.3m x 1.7m (7' 7" x 5' 7")
Plumbed for washing machine and dishwasher, access to rear. - LIVING/DINING ROOM
- 6.5m x 3.6m (21' 4" x 11' 10")
Solid oak floor, dual aspect windows with outlook to front and rear, ornate fire inset, access to garage.
First Floor
- LANDING:
- Large linen cupboard.
- FAMILY BATHROOM
- Bath with Triton shower inset, WC, fully tiled walls, wash hand basin with chrome mixer tap, access to fully insulated loft.
- BEDROOM (1):
- 3.6m x 3.5m (11' 10" x 11' 6")
Outlook to front. - BEDROOM (2):
- 3.6m x 3.m (11' 10" x 9' 10")
Outlook to front. - BEDROOM (3):
- 2.5m x 2.4m (8' 2" x 7' 10")
Outlook to front.
Outside
- FRONT
- Large gravel driveway for off-street parking, access to the garage.
- REAR
- Extensive decked area, laid in lawns, garden room, surrounded by trees and hedging.
- GARDEN ROOM/OFFICE - HEATED SEPARATELY CABIN:
- GARAGE:
- 6.6m x 2.6m (21' 8" x 8' 6")
Large wooden doors.
Directions
Planning Permission can be found :https://planningregister.planningsystemni.gov.uk/application/579190
--------------------------------------------------------MONEY LAUNDERING REGULATIONS:
Intending purchasers will be asked to produce identification documentation and we would ask for your co-operation in order that there will be no delay in agreeing the sale.


