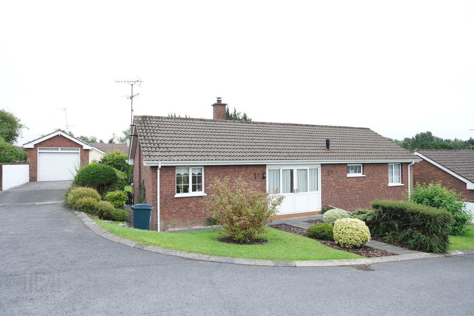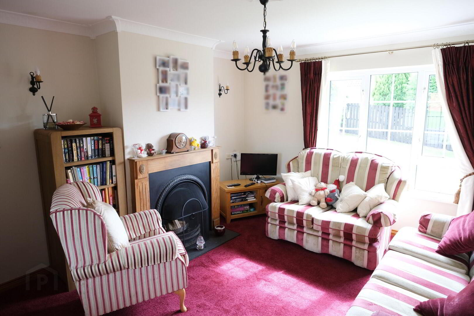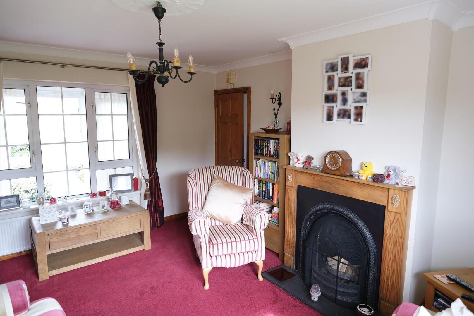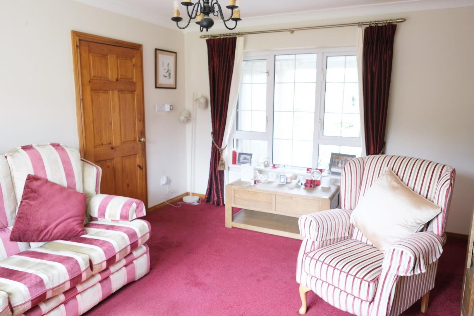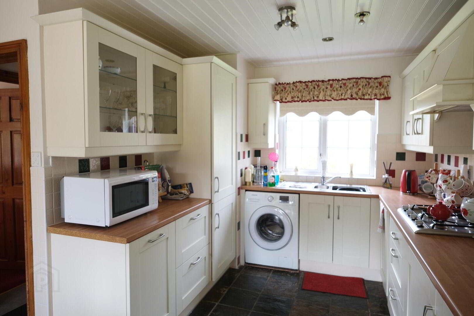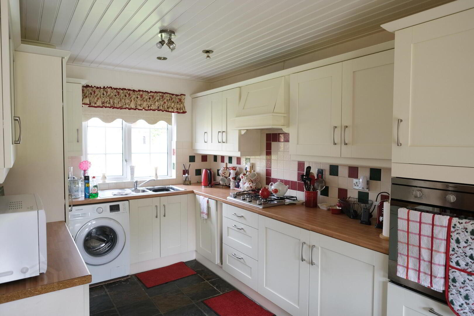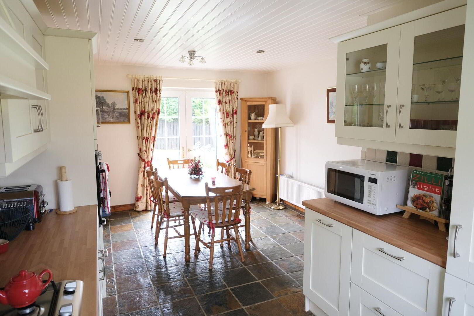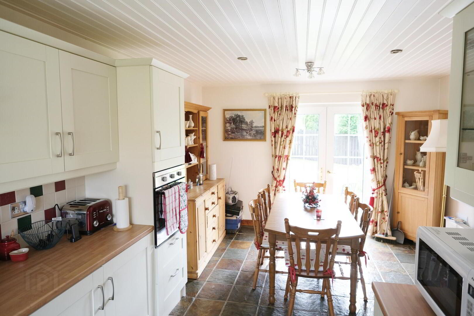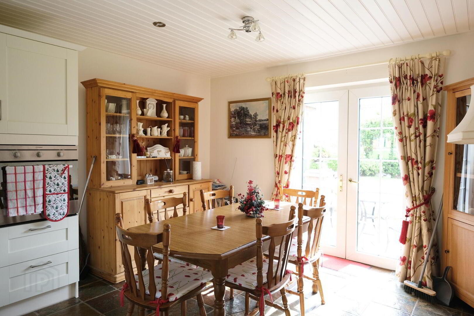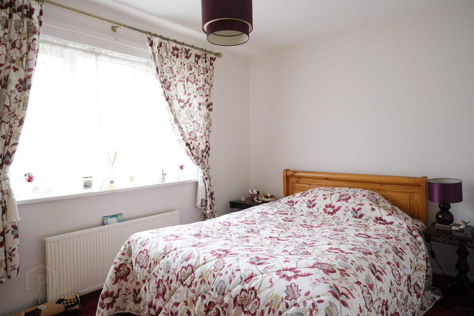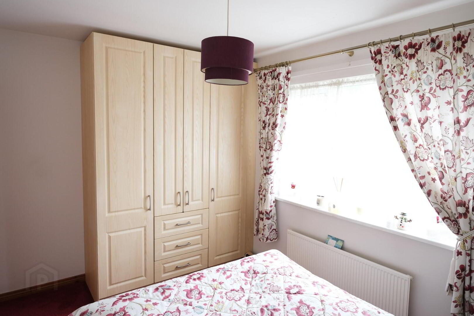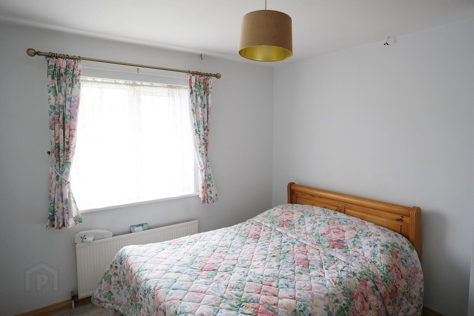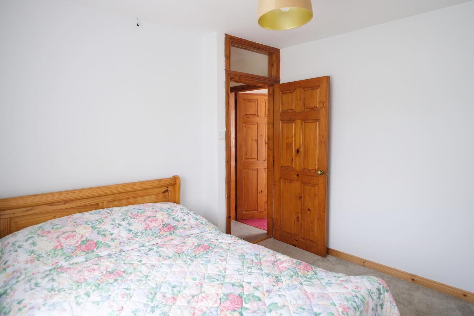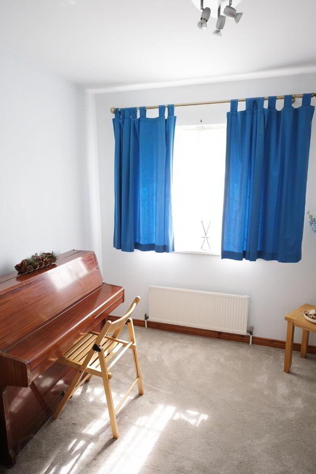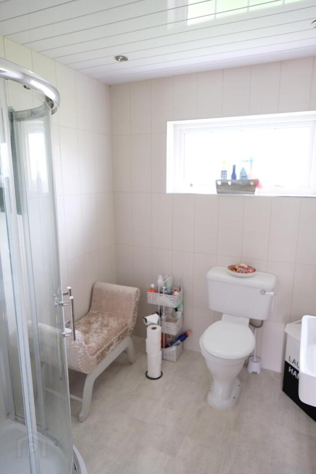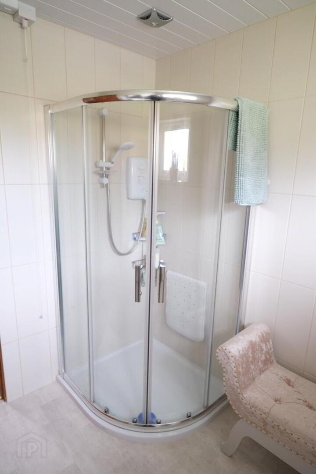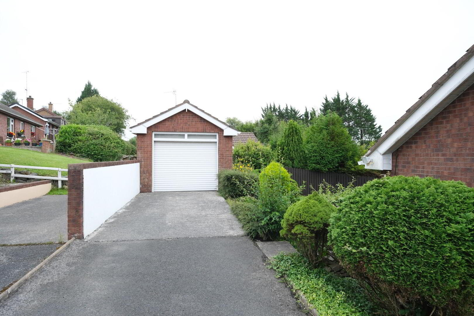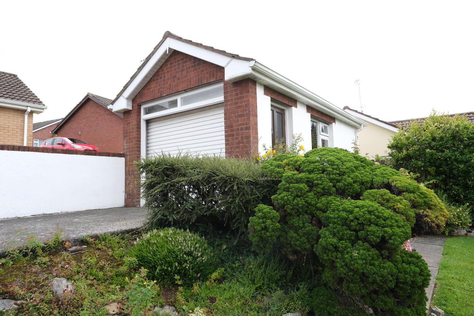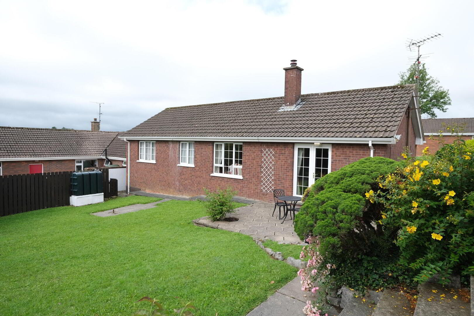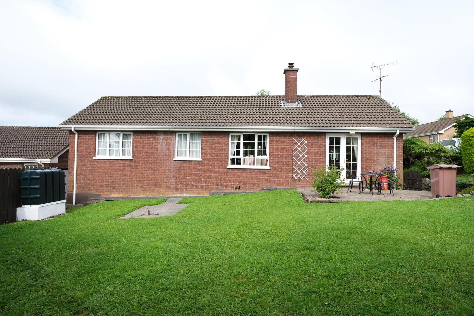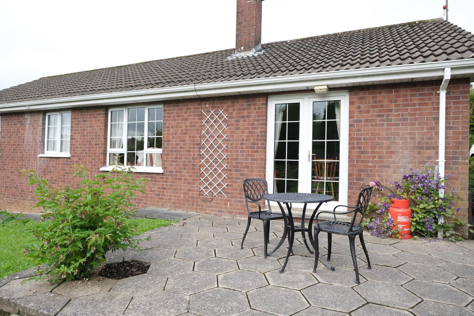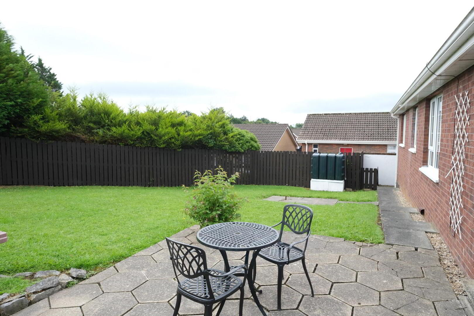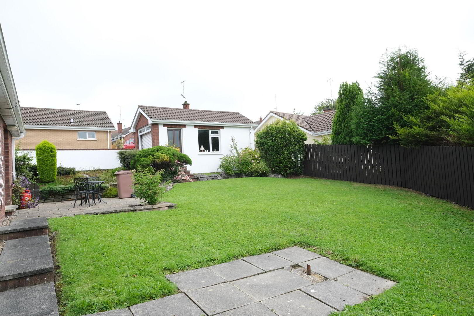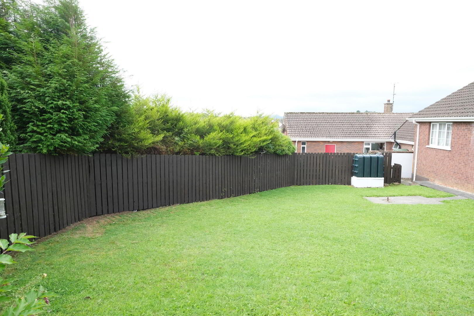17 Glenwood Gardens,
Enniskillen, BT74 7NA
3 Bed Detached Bungalow
Price from £205,000
3 Bedrooms
1 Bathroom
1 Reception
Property Overview
Status
For Sale
Style
Detached Bungalow
Bedrooms
3
Bathrooms
1
Receptions
1
Property Features
Tenure
Not Provided
Heating
Oil
Broadband Speed
*³
Property Financials
Price
Price from £205,000
Stamp Duty
Rates
£1,015.98 pa*¹
Typical Mortgage
Legal Calculator
Property Engagement
Views Last 7 Days
483
Views Last 30 Days
2,195
Views All Time
5,759
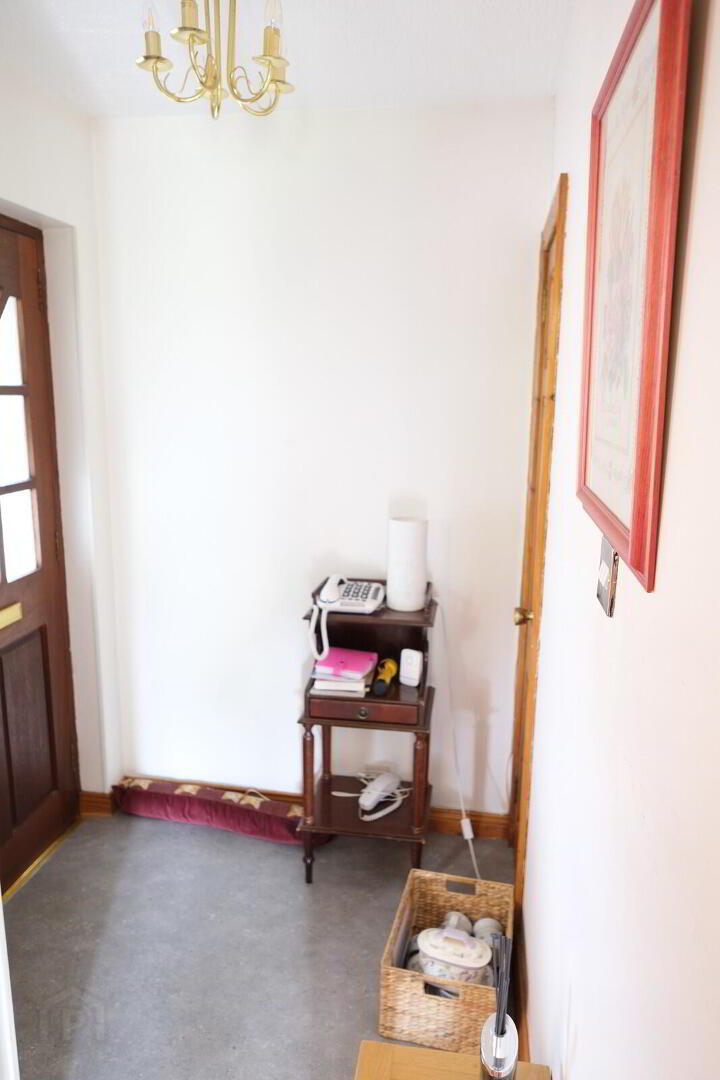
Additional Information
- Oil Fired Central Heating
- PVC Double Glazing
- Good Sized Main Living Room
- Attractive Open Plan Modern Kitchen And Dining Area
- Very Carefully Maintained And Presented Throughout.
- Well Laid Out Interior
- Detached Garage
- Mature, Generous Gardens Offering Good Rear Privacy
- Attractively Appointed Site In Quiet Cul-De-Sac
- Within A Much Sought After Development
- Offers The Perfect Retirement Home Opportunity
A Very Well Appointed Detached 3 Bedroom Bungalow With Garage Within Quiet Cul-De-Sac On The Edge Of Enniskillen Town
This exceptionally well appointed detached bungalow is situated within the popular Glenwood Gardens development, on the edge of Enniskillen town, convenient to all local amenities and facilities.
The bungalow offers well laid out and proportioned living space throughout, carefully and attractively presented and has the benefit of a generous and private rear garden. This property will undoubtedly catch the attention of retired persons in particular and viewing can be strongly recommended.
ACCOMMODATION COMPRISES:
Entrance Porchway: 9’11 x 4’6
With sliding exterior doors, tiled floor, boiler room/store.
Entrance Hall: 7’8 x 4’10
With hardwood exterior door, storage cupboard.
Living Room: 14’7 x 12’2
With timber surround fireplace, cast iron inset, slate hearth, TV point, corniced centerpiece, coving.
Open Plan Kitchen/Dining Area: 8’9 x 8’6 plus 12’0 x 11’5
With kitchen incorporating stainless steel sink unit, full range of high and low level cupboards, gas hob and electric oven, extractor hood, built in fridge freezer, plumbed for washing machine, timber ceiling, spot lighting, Chinese slate floor, French doors off Dining Area opening out into rear garden
Inner Hallway: 11’7 x 2’10
With hotpress.
Bedroom (1): 12’0 x 8’5
With built in wardrobes and drawers.
Bedroom (2): 10’8 x 9’8
Bedroom (3): 8’5 x 8’5
Shower Room & wc combined: 7’4 x 6’9
With step in shower cubicle, electric shower fitting, wash hand basin and wc, heated towel rail, PVC panelled ceiling, spot lighting, fully tiled walls.
Outside:
Detached garage: 19’8 x 10’1
With electric roller door, light and power points. Lawned gardens to front and rear. Private enclosed garden to rear including patio area. PVC oil tank to rear. Concrete driveway and good vehicular parking to side.
VIEWING STRICTLY BY APPOINTMENT THROUGH SELLING AGENT ON 02866 320456


