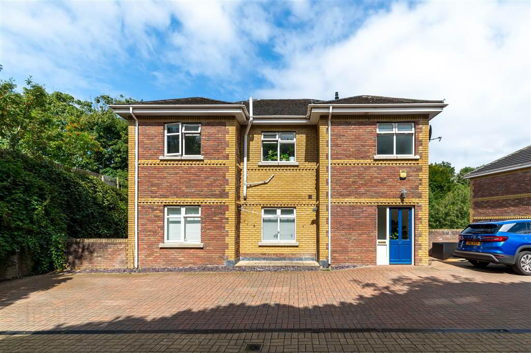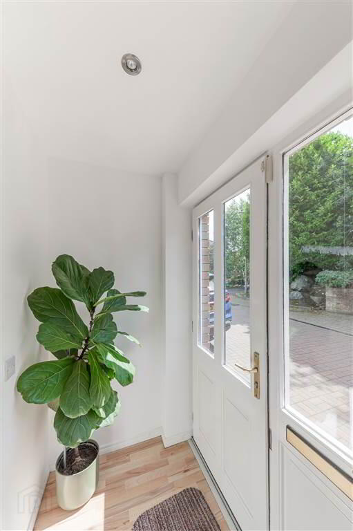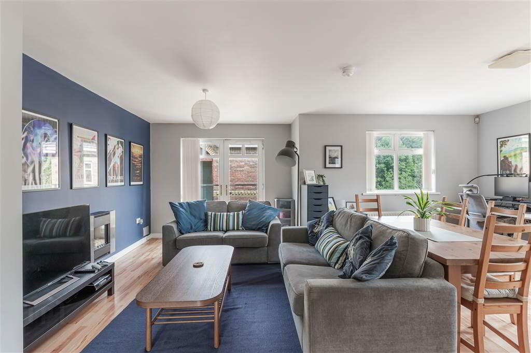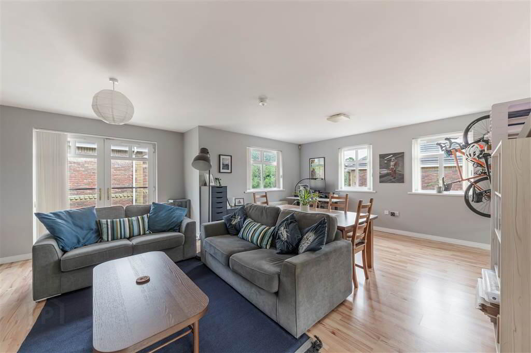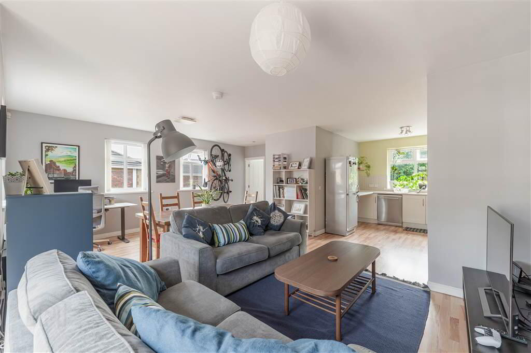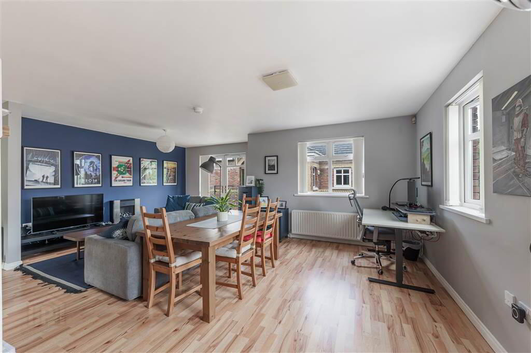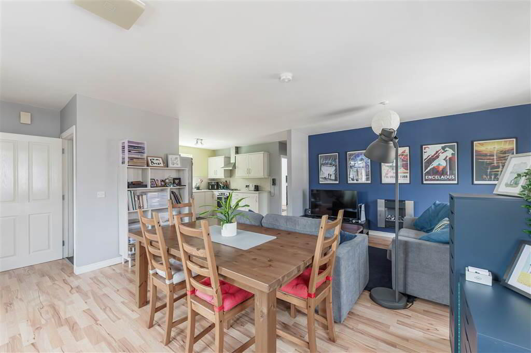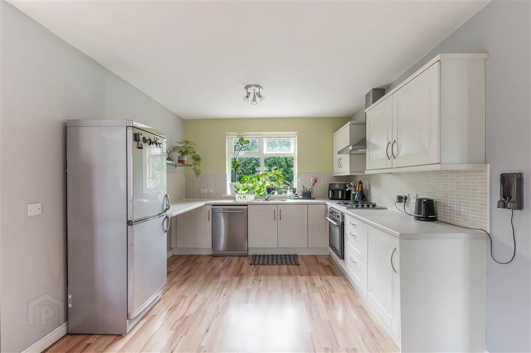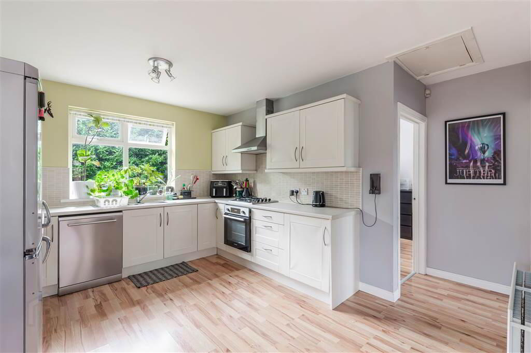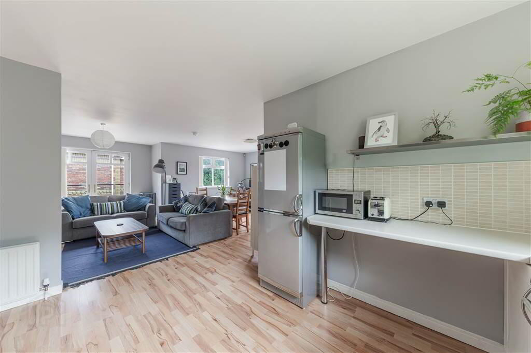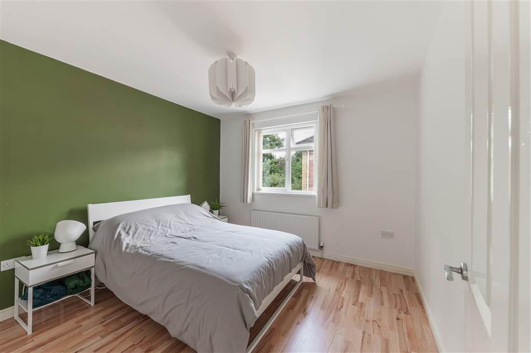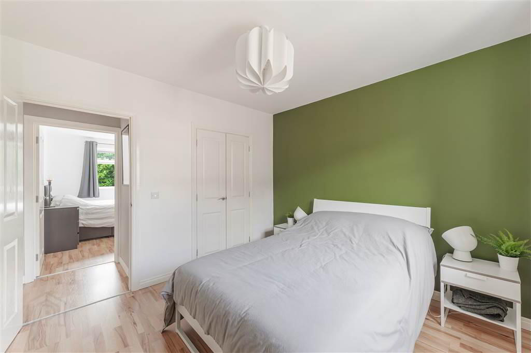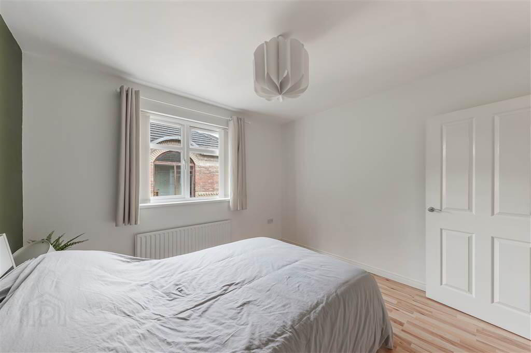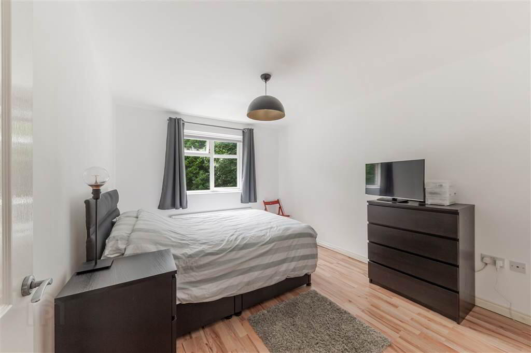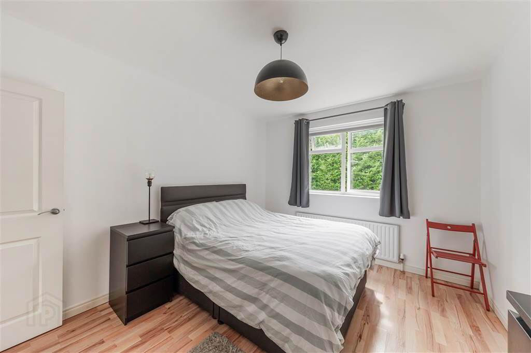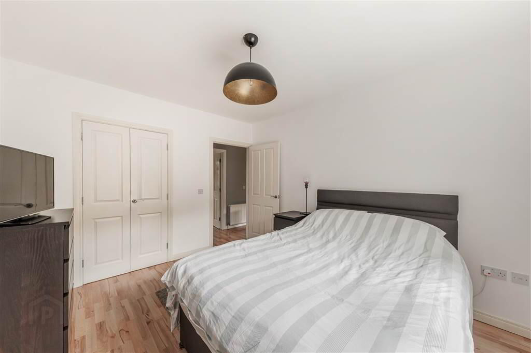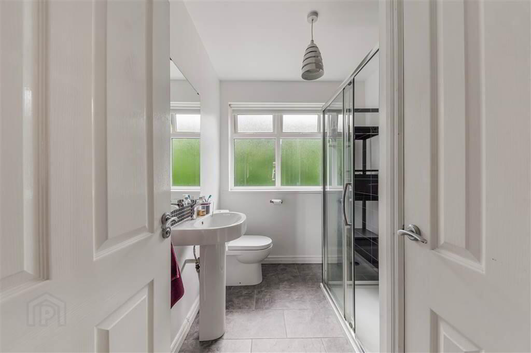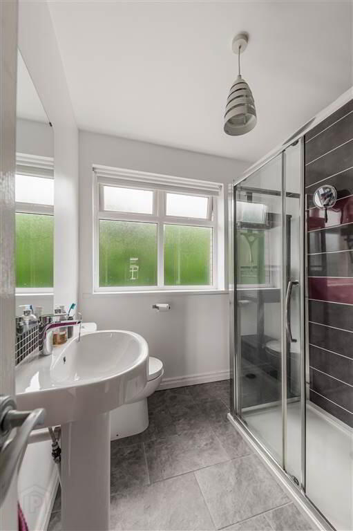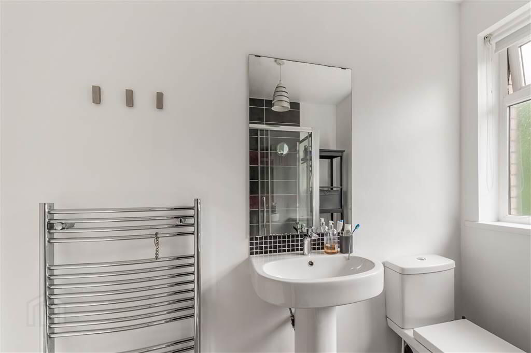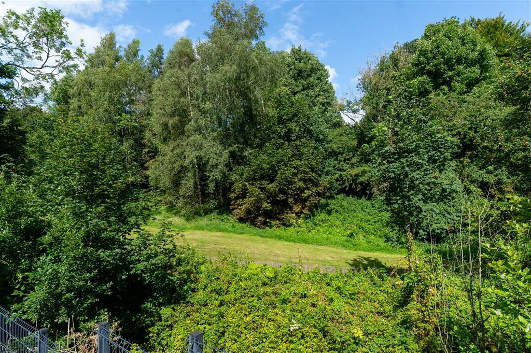17 Glenburn Manor,
Dunmurry, Belfast, BT17 9DX
2 Bed Apartment
Offers Around £159,950
2 Bedrooms
1 Reception
Property Overview
Status
For Sale
Style
Apartment
Bedrooms
2
Receptions
1
Property Features
Tenure
Not Provided
Energy Rating
Heating
Gas
Broadband
*³
Property Financials
Price
Offers Around £159,950
Stamp Duty
Rates
£1,007.27 pa*¹
Typical Mortgage
Legal Calculator
In partnership with Millar McCall Wylie
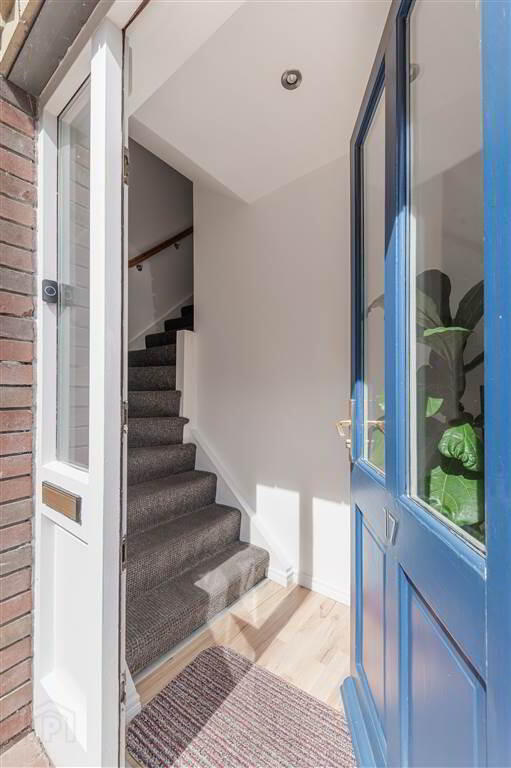
Additional Information
- A Fabulous First Floor Apartment Situated In A Highly Regarded Residential Development
- Two Generous Double Bedrooms
- Beautiful Lounge Open Plan To A Modern Fitted Kitchen & Space For Dining
- Luxury White Shower Room
- Gas Fired Central Heating
- Balcony Accessible From Living Area
- Floored Roofspace And Lights Installed
- uPVC Double Glazing
- Communal Car Parking To Front
- Finished To A Fantastic Standard Throughout
- Deceptively Spacious
- Convenient To Dunmurry Village & Excellent Transport Links
- The Perfect Starter Home
Finished to an exceptional standard this is a home that has been so well cared for and is beautifully presented throughout. The fresh, neutral décor leaves a buyer nothing to do but unpack, relax and enjoy. Briefly comprising of a lovely hallway with stairs to the first floor, the lounge is a fantastic size and has the perfect space for relaxing and dining, also accessable to a lovely balcony area, open to the modern fitted kitchen this area is perfect for a first time buyer seeking that easy, low maintenance living. There is additional floored roofspace with lighting installed.Two generous bedrooms and a luxury white bathroom suite complete the apartment. Communal parking can be found to the front of the development.
Offering an excellent level of accommodation throughout this home would be the perfect purchase for a range of prospective buyers. Early viewing is a must to avoid disappointment.
Second Floor
- HALLWAY:
- Stairs to first floor, panelled radiator.
- LOUNGE:
- 6.53m x 5.61m (21' 5" x 18' 5")
Laminate wood flooring, wall mounted gas fire, double panelled radiator. - KITCHEN:
- 4.09m x 3.2m (13' 5" x 10' 6")
Excellent range of high and low level unit, formica work surfaces, stainless steel sink unit with mixer taps, 4 ring gas hob and electric oven, stainless steel extractor fan, fridge freezer space, integrated washing machine, space for dish washer, breakfast bar space, access to roofspace, partly tiled walls, laminate wood flooring, double panelled radiator. - BEDROOM (1):
- 3.86m x 3.15m (12' 8" x 10' 4")
Laminate wood flooring, panelled radiator, storage cupboard. - BEDROOM (2):
- 3.35m x 3.2m (11' 0" x 10' 6")
Laminate wood flooring, panelled radiator, storage cupboard. - LUXURY WHITE BATHROOM:
- White suite comprising of shower enclosure, wash hand basin with mixer taps, low flush w.c, extractor fan, ceramic towel rail, partly tiled walls, ceramic tile flooring.
Outside
- Communal car parking to front.
Directions
Dunmurry


