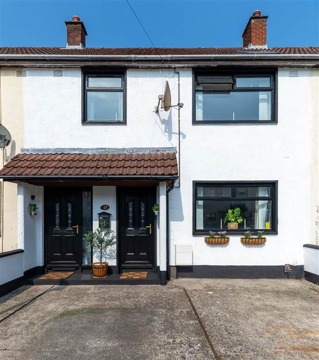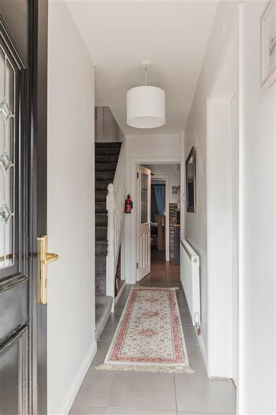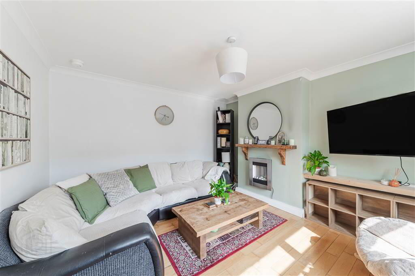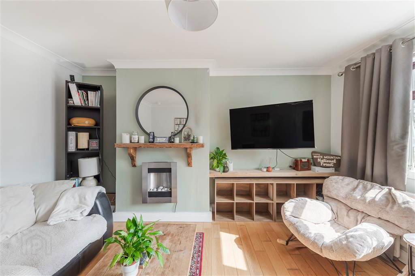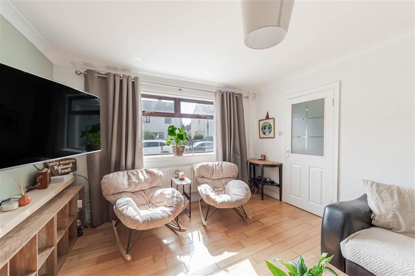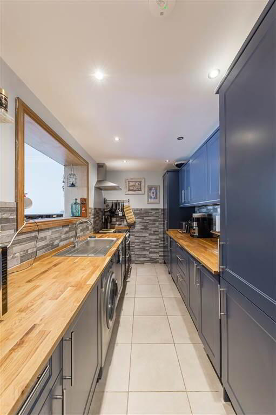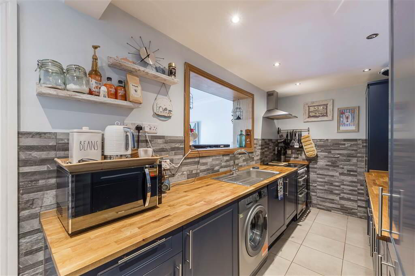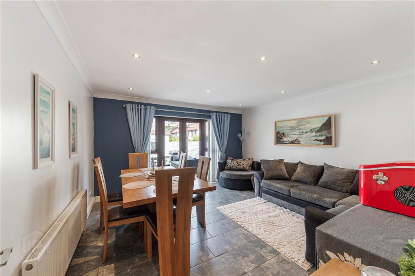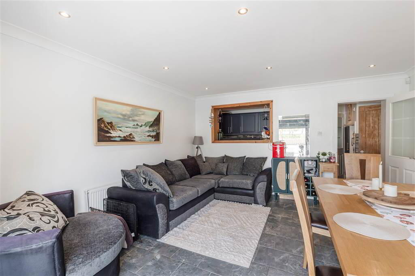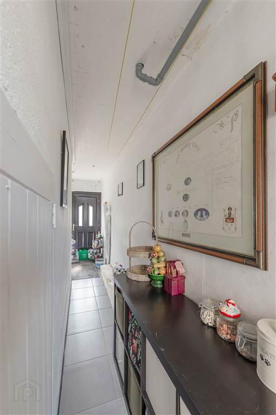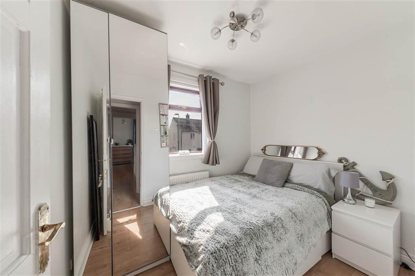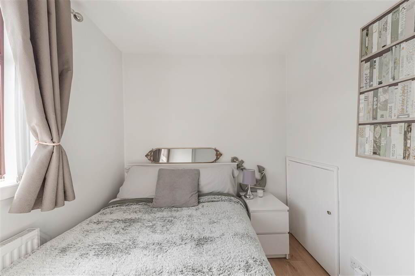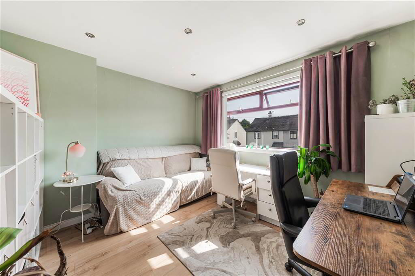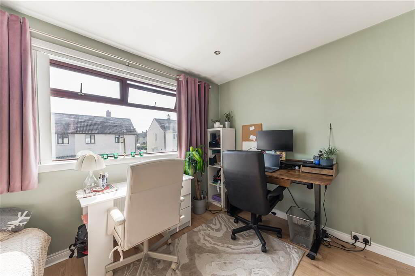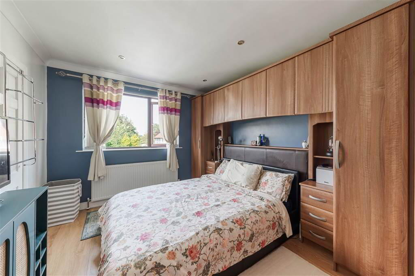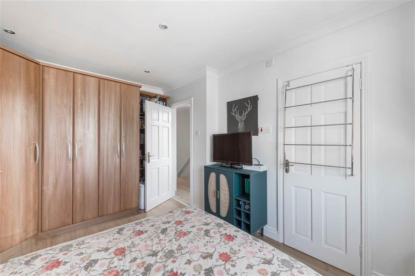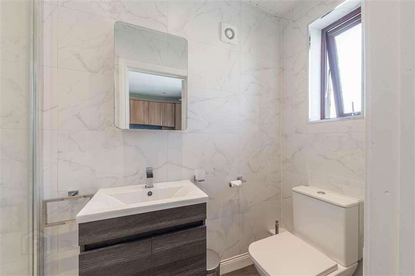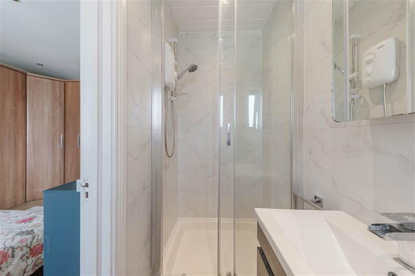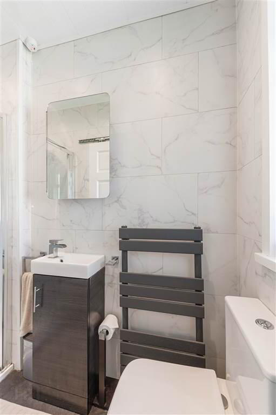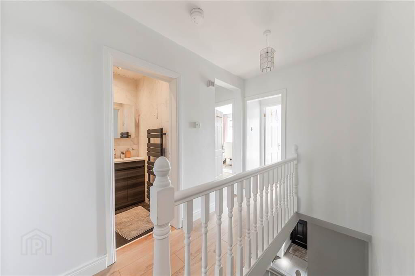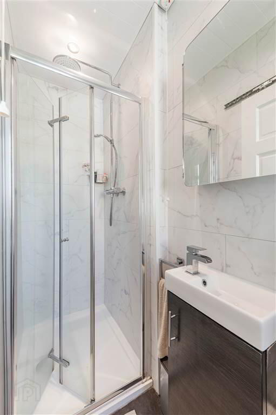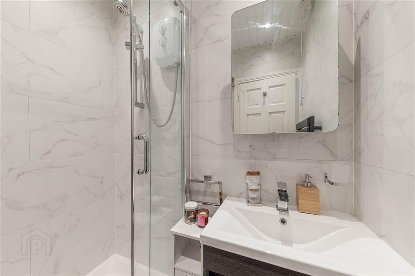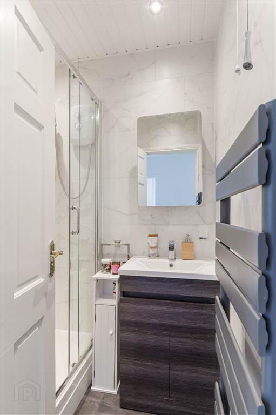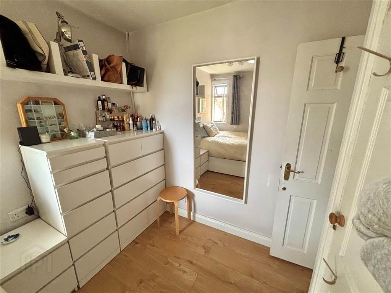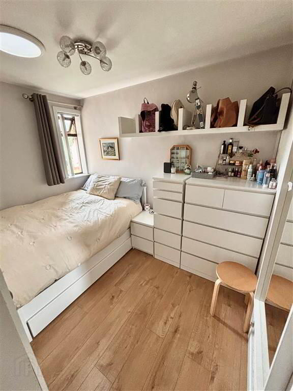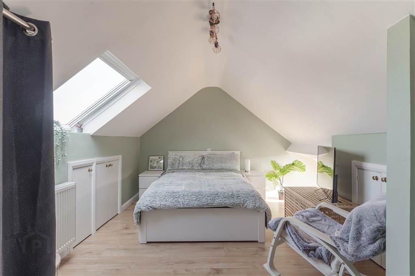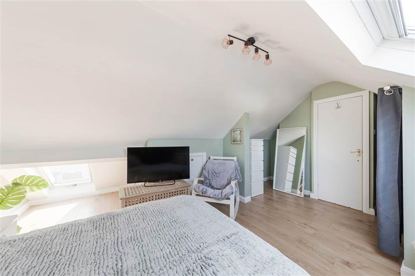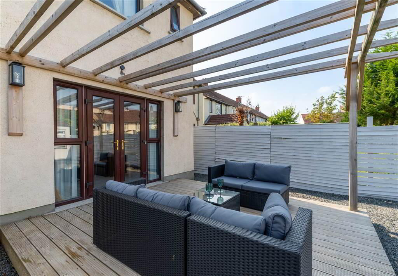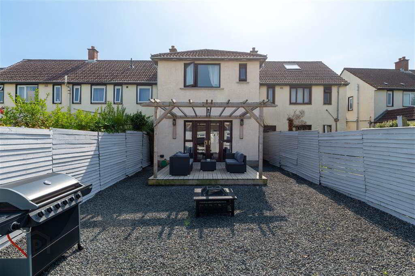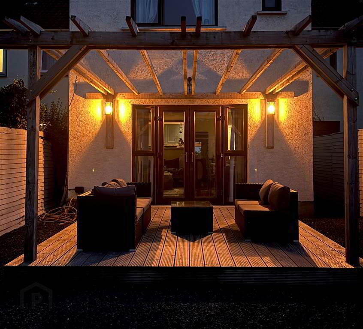17 Garron Crescent,
Finaghy, Belfast, BT10 0EQ
5 Bed Terrace House
Offers Over £189,950
5 Bedrooms
2 Receptions
Property Overview
Status
For Sale
Style
Terrace House
Bedrooms
5
Receptions
2
Property Features
Tenure
Not Provided
Energy Rating
Heating
Gas
Broadband
*³
Property Financials
Price
Offers Over £189,950
Stamp Duty
Rates
£1,055.23 pa*¹
Typical Mortgage
Legal Calculator
In partnership with Millar McCall Wylie
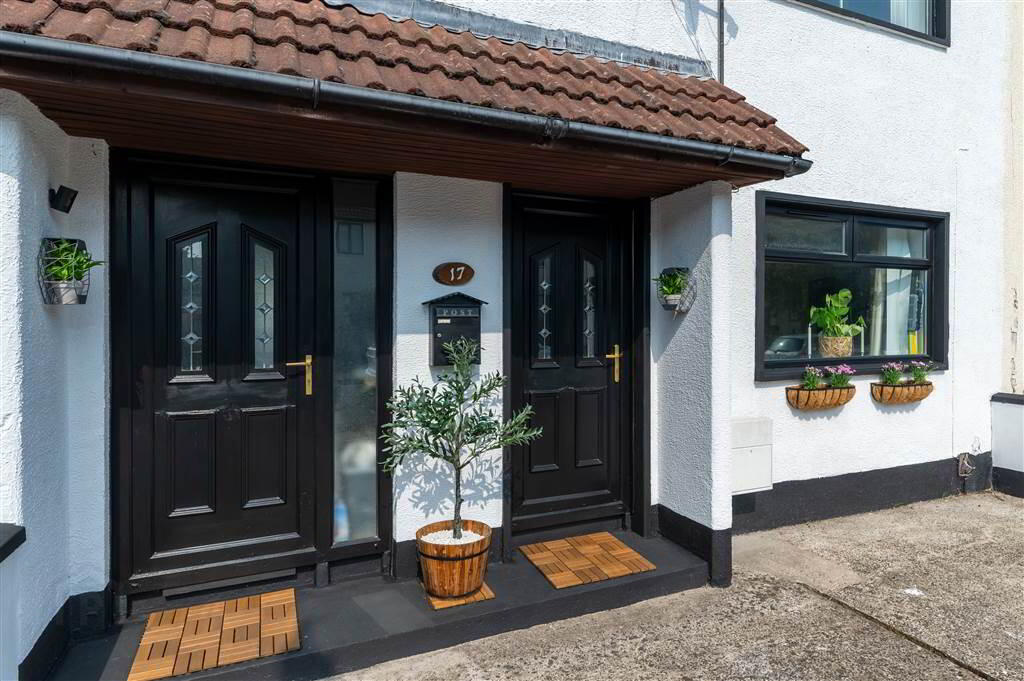
Additional Information
- A Fabulous Extended Mid-Terrace Residence Situated In A Well Established & Highly Popular Residential Location
- Four Generous Bedrooms With Master Bedroom En-Suite Shower Room
- Bright & Spacious Lounge
- Recently Installed Modern Fitted Kitchen
- Conservatory
- Two Luxury Shower Rooms On The First Floor
- Floored Roofspace With Velux Window & Eaves Stroage
- Gas Fired Central Heating
- uPVC Double Glazing
- Driveway To Front For Off Street Parking (Two Cars)
- Private Enclosed Low Maintenance Rear Garden With Detached Garage
- Finished To An Exceptional Standard
- Chain Free
Internally this home has been refurbished over recent year's and is beautifully presented throughout. The high quality finish runs right throughout the house, each room is meticulously maintained and tastefully decorated. Briefly comprising on the ground floor of a bright & spacious lounge, the contemporary kitchen is well finished, off the kitchen there is a rear hallway, offering excellent additional storage space, a fabulous conservatory can be found to the rear of the property, this additional space is a big bonus. Upstairs there are four well proportioned bedrooms with master bedroom en-suite and a luxury shower room. There is also an additional shower room, perfect for the busy household. The floored roofspace is of an excellent size and flooded with natural light.Outside benefits from a low maintenance stoned rear garden with lovely decking area and feature Pergula. This outside space would be perfect for a summer barbecue.
Garron Crescent is tucked away just off the Upper Lisburn Road / Finaghy Road South. Positioned within walking distance to Finaghy Crossroads, this home has excellent access to a range of local shops, leading schools and excellent transport links to Belfast, Lisburn & beyond. Prompt viewing is a must to avoid disappointment as properties within this area do not sit on the market for long.
Ground Floor
- HALLWAY:
- Ceramic tile flooring, panelled radiator.
- LOUNGE:
- 4.83m x 3.63m (15' 10" x 11' 11")
Electric fire, solid wood flooring, cornice ceiling, double panelled radiator. - KITCHEN:
- 5.33m x 2.06m (17' 6" x 6' 9")
Excellent range of high and low level units, wood worktop, stainless steel sink unit with mixer taps, cooker space, stainless steel extractor fan, fridge freezer space, plumbed for washing machine, recessed spotlighting, partially slate tiled walls, ceramic tiled flooring, open space looking into conservatory. - CONSERVATORY:
- 4.37m x 4.27m (14' 4" x 14' 0")
Ceramic tile flooring, cornice ceiling, recessed spotlight, double panelled radiator, patio doors to rear garden. - REAR HALLWAY:
- Solid wood flooring, fridge freezer space, tumble dryer space.
First Floor
- LANDING:
- Laminate wood flooring, panelled radiator, storage cupboard.
- BEDROOM (1):
- 4.8m x 3.15m (15' 9" x 10' 4")
Laminate wood flooring, built in wardrobes, recessed spotlighting, panelled radiator. - ENSUITE SHOWER ROOM:
- White suite comprising of shower enclosure, wash hand basin with mixer taps and vanity unit, towel rail, Low flush w.c, partly tiled walls, panelled radiator, extractor fan, recessed spot lighting.
- BEDROOM (2):
- 2.87m x 2.24m (9' 5" x 7' 4")
Laminate wood flooring, panelled radiator, storage cupboard. - BEDROOM (3):
- 3.63m x 3.2m (11' 11" x 10' 6")
Laminate wood flooring, recess spotlight, panelled radiator. - BEDROOM (4):
- 3.15m x 2.62m (10' 4" x 8' 7")
Storage cupboard, ceiling light, panelled radiator. - SHOWER ROOM:
- White suite comprising of shower enclosure, wash hand basin with mixer taps, low flush w.c, fully tiled walls, towel rail, recessed spotlighting, extractor fan, panelled radiator.
- SHOWER ROOM:
- White suite shower enclosure, wash hand basin and vanity, towel rail, fully tiled walls, recessed spotlighting and extractor fan.
- ROOFSPACE:
- 5.31m x 3.68m (17' 5" x 12' 1")
Laminate wood flooring, velux roof light, eves storage.
Outside
- To the front: Driveway for off street parking.
To the rear: Stoned fencing, outside light and power sockets, pergula. Detached garage.
Directions
Finaghy


