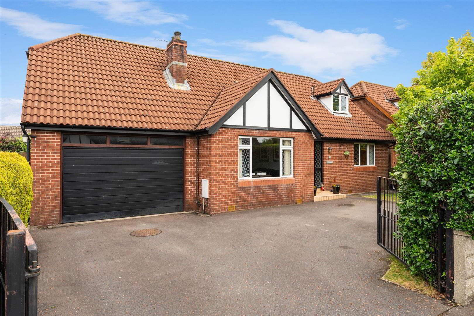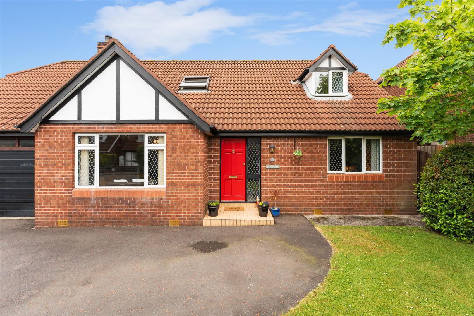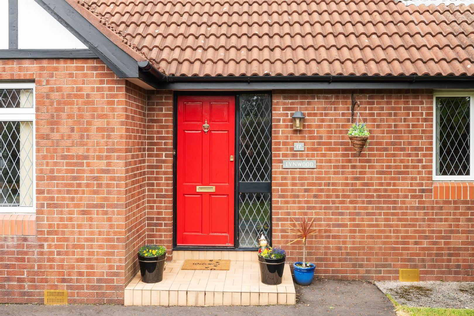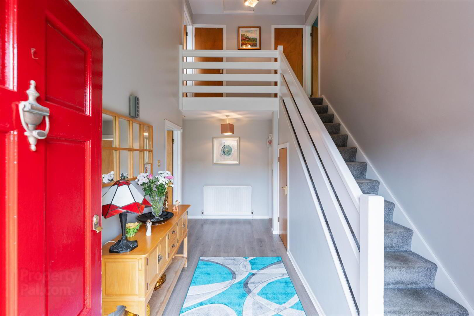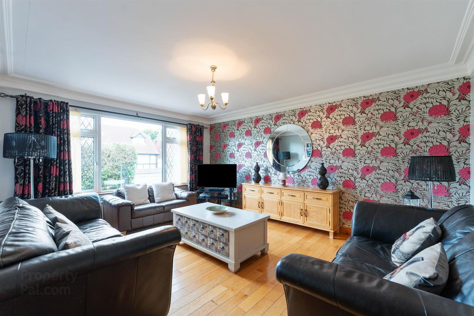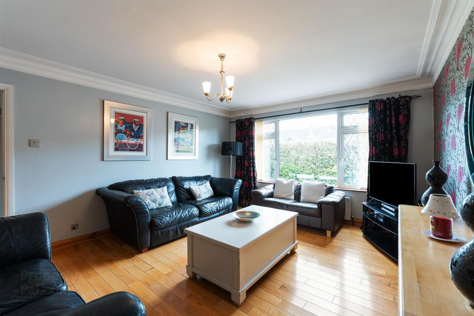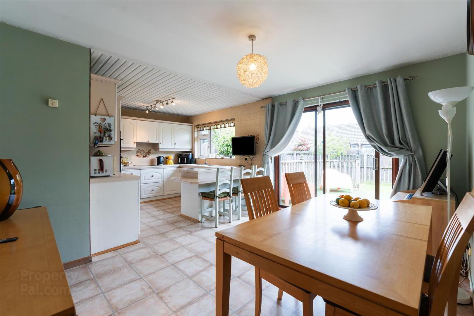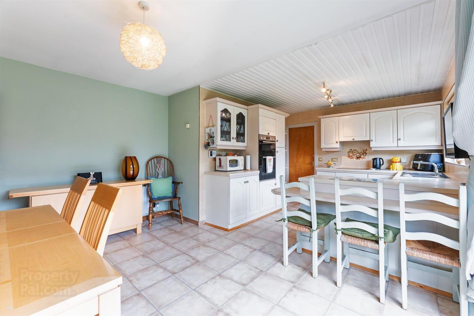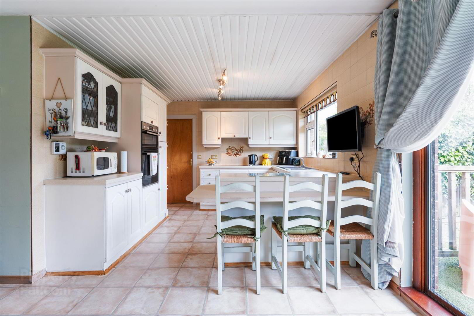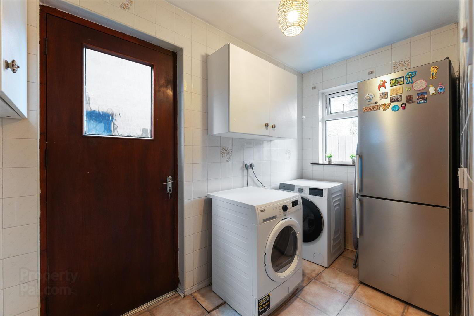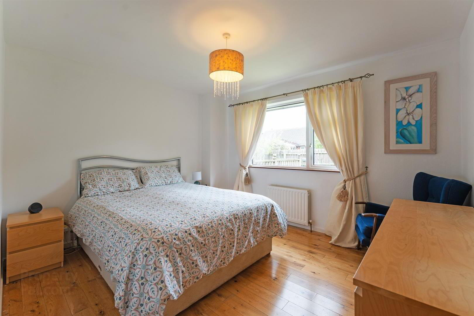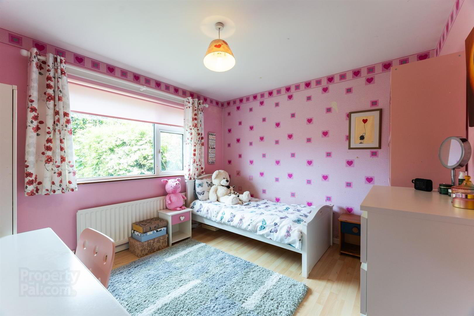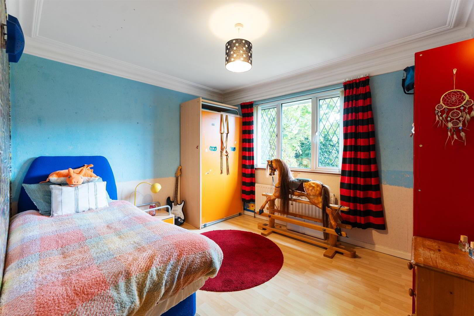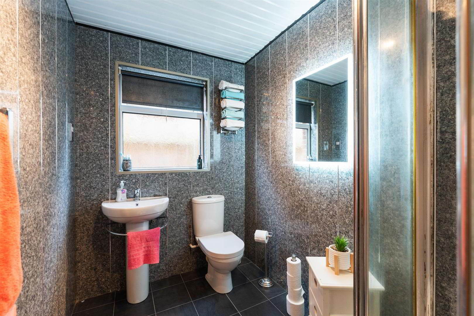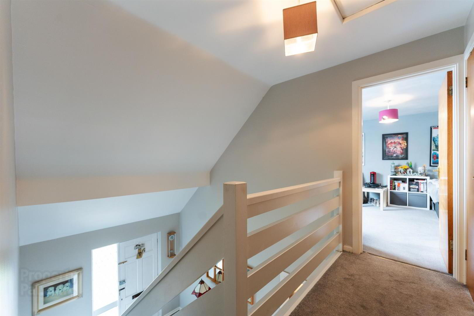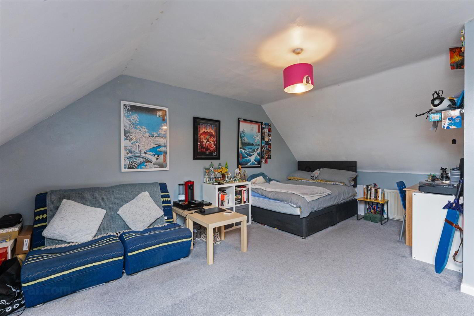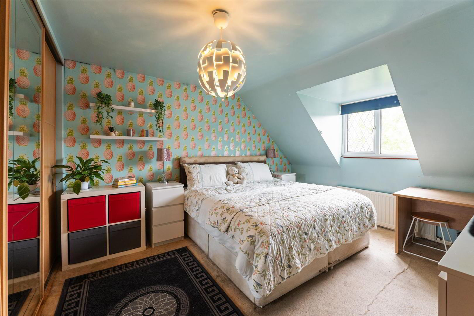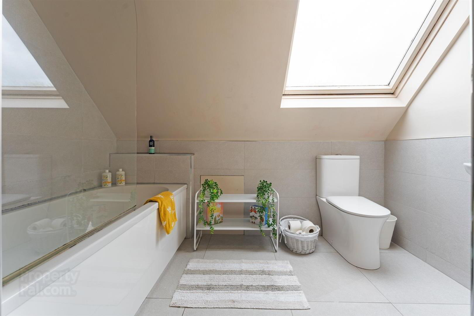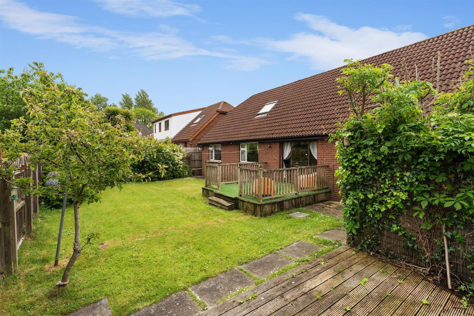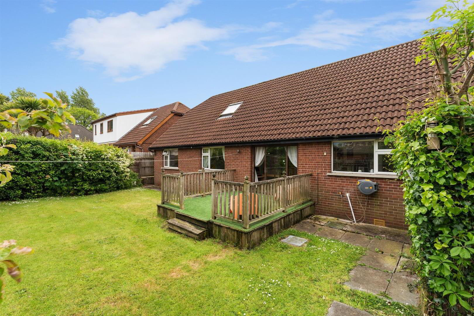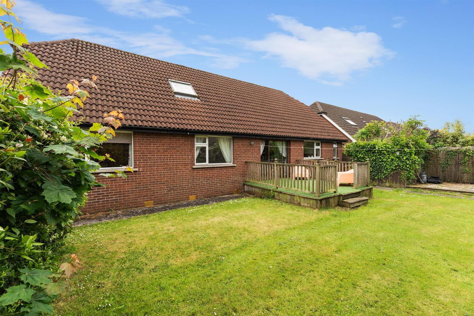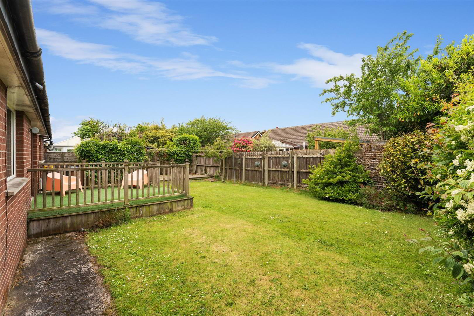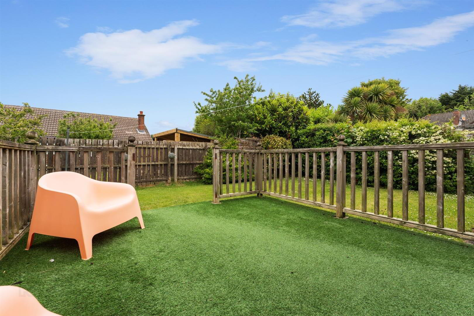17 Dellmount Drive,
Bangor, BT20 4UB
4 Bed Detached House
Offers Over £330,000
4 Bedrooms
2 Bathrooms
3 Receptions
Property Overview
Status
For Sale
Style
Detached House
Bedrooms
4
Bathrooms
2
Receptions
3
Property Features
Tenure
Leasehold
Energy Rating
Broadband
*³
Property Financials
Price
Offers Over £330,000
Stamp Duty
Rates
£1,812.22 pa*¹
Typical Mortgage
Legal Calculator
In partnership with Millar McCall Wylie
Property Engagement
Views Last 7 Days
502
Views Last 30 Days
2,510
Views All Time
11,875
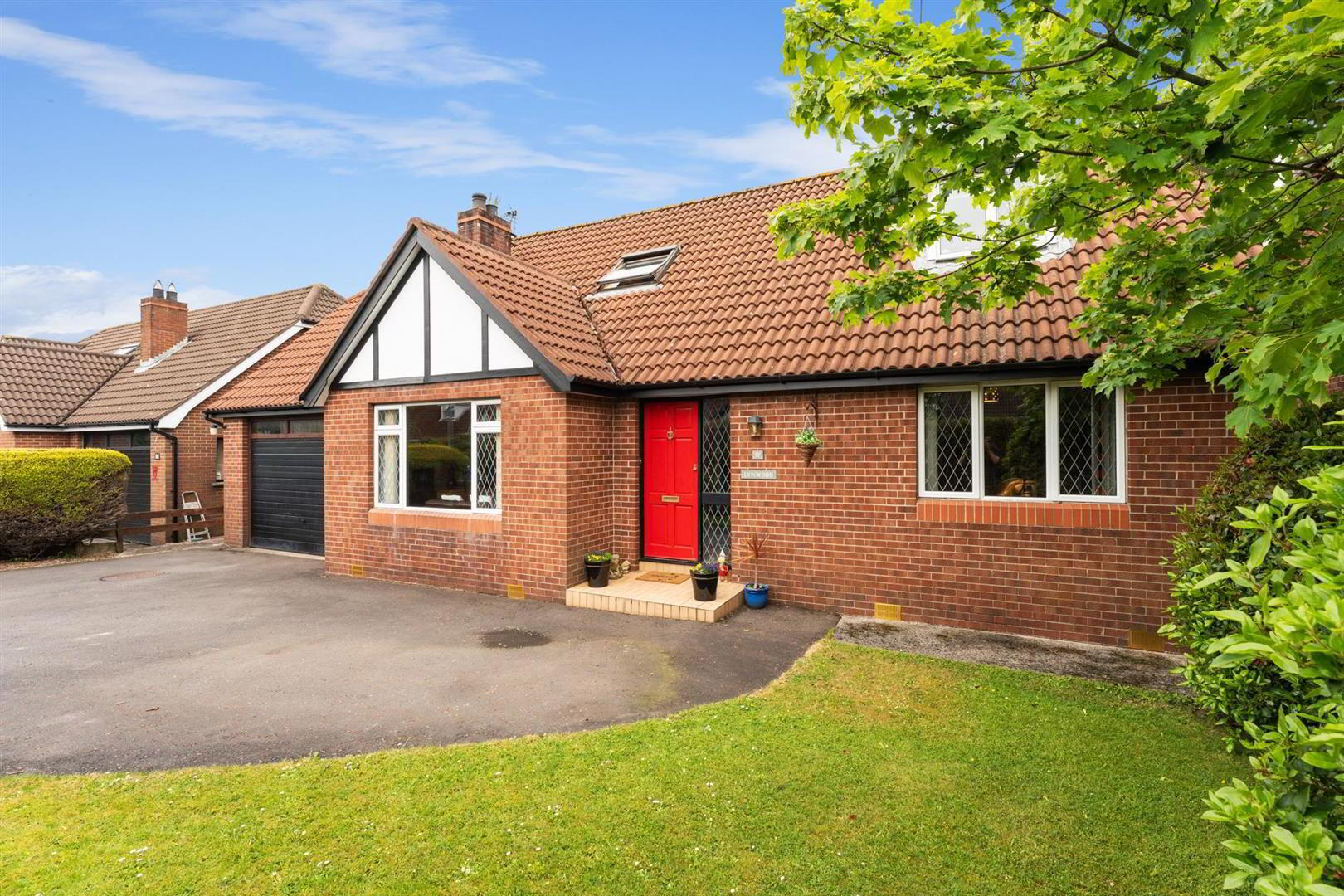
Additional Information
- Flexible Accommodation
- 4 Bedrooms
- 2+ Reception Rooms
- uPVC Double Glazing
- Phoenix Gas Heating System
- Oak Kitchen / Utility Room
- Bathroom / Shower Room
- Attached Garage
- Cul De Dac
- Handy Location
You're cordially invited to come along and view what could provide to be your perfect family home, so don't delay, view it today.
- ACCOMMODATION
- Entrance door with leaded double glazed side panel.
- ENTRANCE HALL
- Laminated wood floor. Understairs storage cupboard.
- LOUNGE 4.78m x 3.89m (15'8" x 12'9")
- Solid oak wood floor.
- KITCHEN/DINING AREA 6.12m x 4.17m at widest pt (20'1" x 13'8" at wides
- Range of oak high and low level cupboards and drawers with roll edge work surfaces. Built-in Hotpoint ceramic 4 ring hob and double oven. Extractor hood with integrated fan and light. hotpoint integrated dishwasher. 11/2 tub single drainer stainless steel sink unit with mixer taps. Part tiled walls. Double glazed patio door.
- UTILITY ROOM 3.15m x 1.55m (10'4" x 5'1")
- Plumbed for washing machine.
- BEDROOM 5/FAMILY ROOM 3.66m x 3.15m (12'0" x 10'4")
- Solid oak wood floor.
- BEDROOM 3 3.45m x 3.15m (11'4" x 10'4")
- Laminated wood floor.
- BEDROOM 4 3.45m x 2.97m (11'4" x 9'9")
- Laminated wood floor.
- SHOWER ROOM
- Comprising: Corner shower with Mira Sport electric shower. Pedestal wash hand basin with mixer taps. W.C. PVC panelled walls and ceiling.
- STAIRS TO 1ST FLOOR LANDING
- Built-in storage cupboard.
- BEDROOM 1 5.69m x 3.89m at widest pt (18'8" x 12'9" at wides
- BEDROOM 2 4.09m x 3.45m (13'5" x 11'4")
- Range of built-in wardrobes with sliding doors.
- BATHROOM
- White suite comprising: Panelled bath with mixer tap and Thermostatic shower over with Drencher. Vanity unit with inset wash hand basin and mixer taps. W.C. Part tiled walls. Ceramic tiled floor.
- OUTSIDE
- INTEGRAL GARAGE 4.67m x 4.55m (15'4" x 14'11")
- Up and over door, light and power. Gas boiler. Access to eaves.
- FRONT
- Tarmac driveway with hedges. Light.
- REAR
- Enclosed garden in lawn with decking. Tap. Lights.


