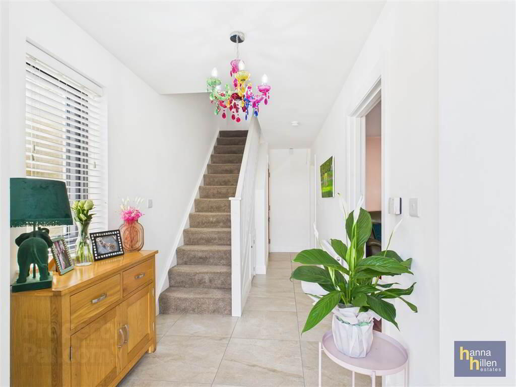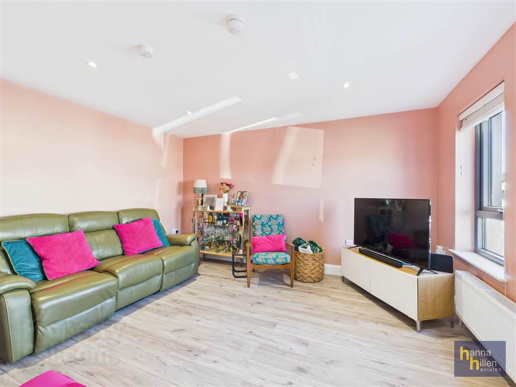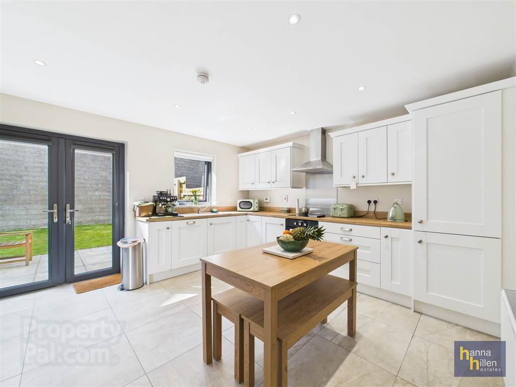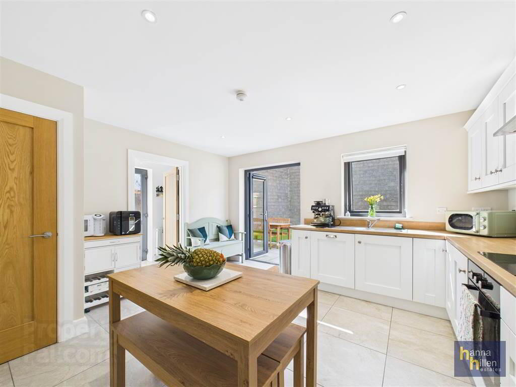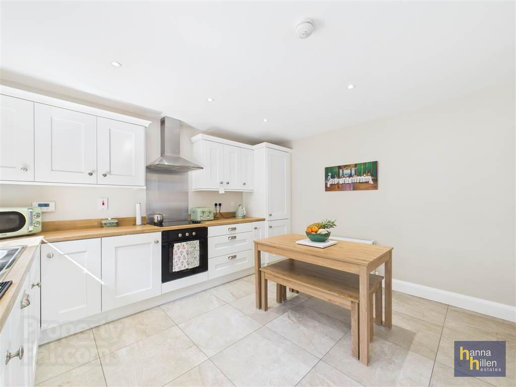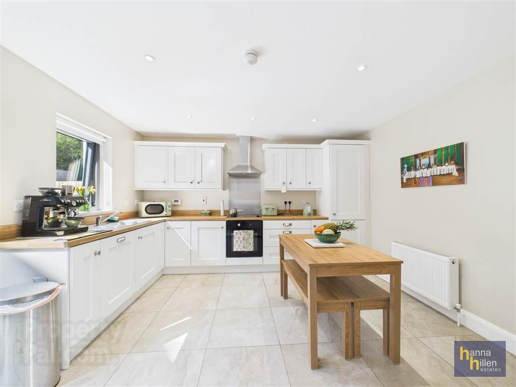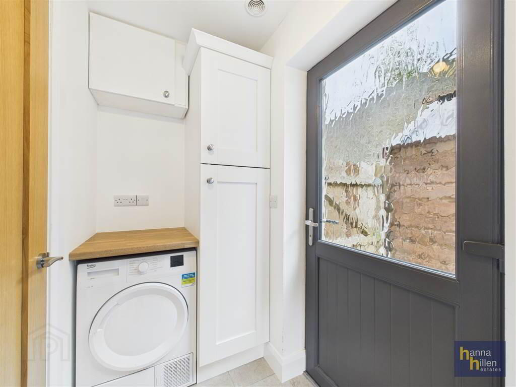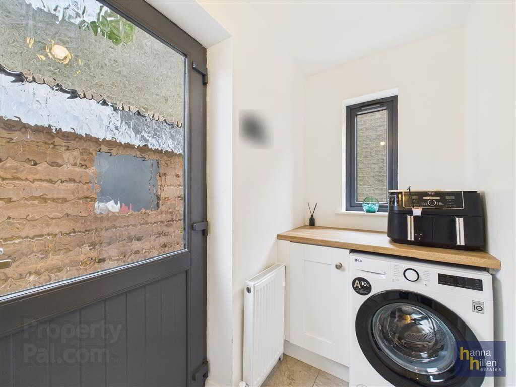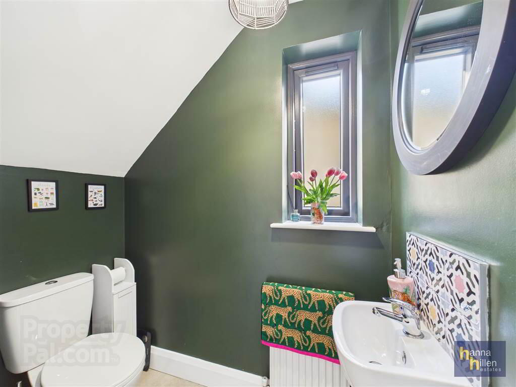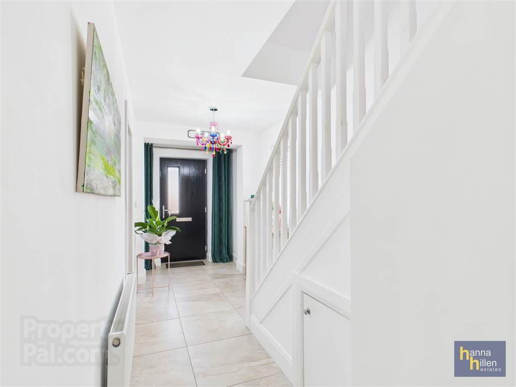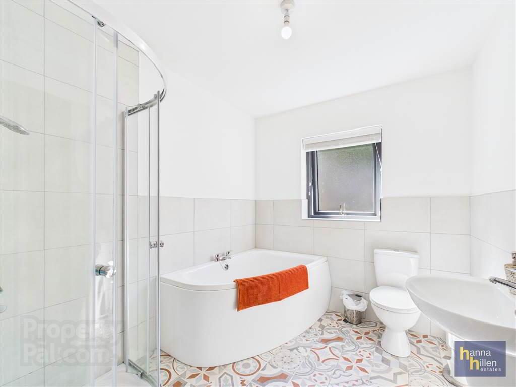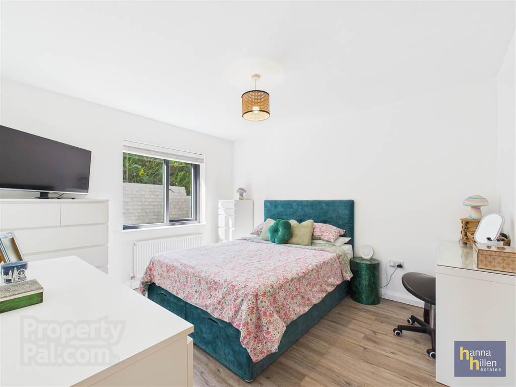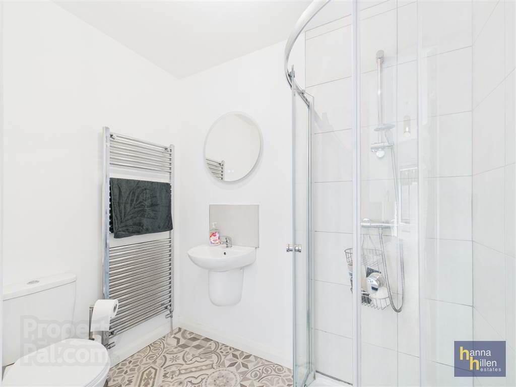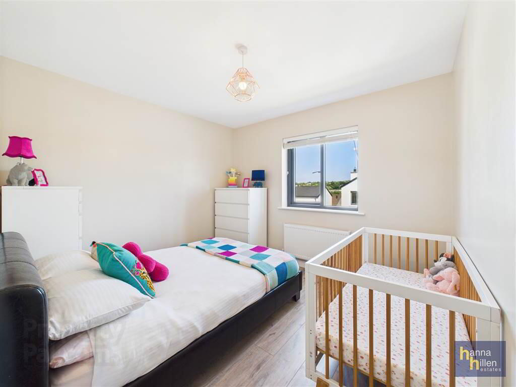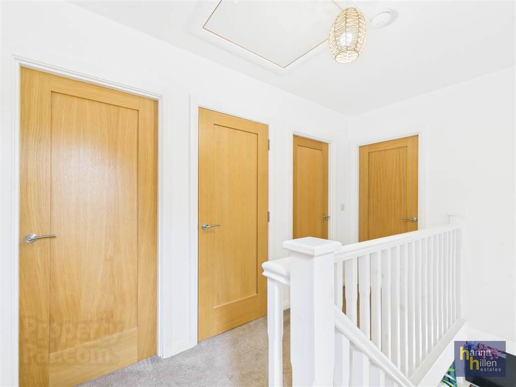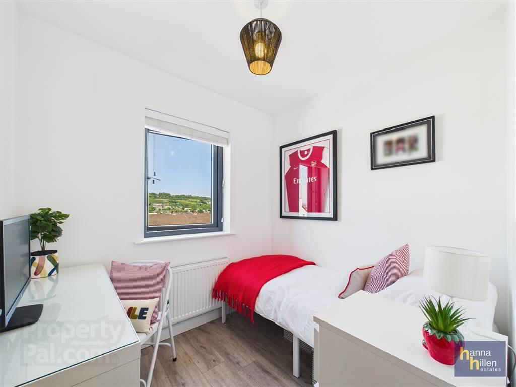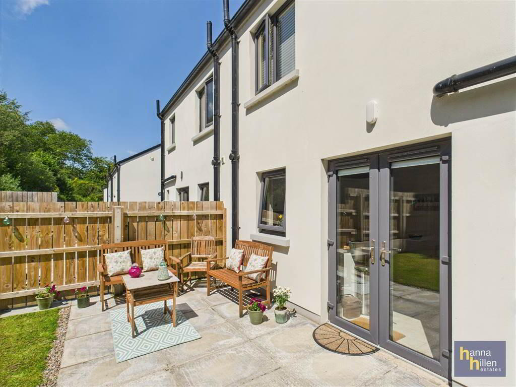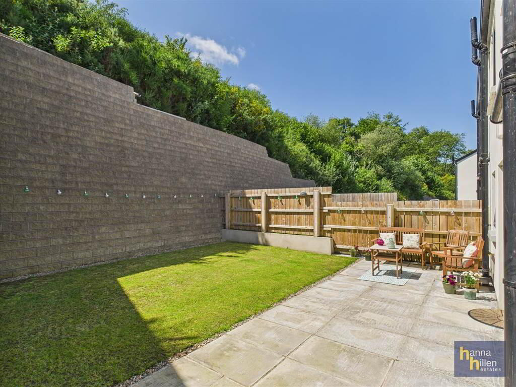17 Dargan Close,
Newry, BT35 8AR
3 Bed Semi-detached House
Sale agreed
3 Bedrooms
1 Reception
Property Overview
Status
Sale Agreed
Style
Semi-detached House
Bedrooms
3
Receptions
1
Property Features
Tenure
Not Provided
Energy Rating
Heating
Gas
Property Financials
Price
Last listed at Guide Price £219,950
Rates
£1,167.94 pa*¹
Property Engagement
Views Last 7 Days
57
Views Last 30 Days
349
Views All Time
4,325
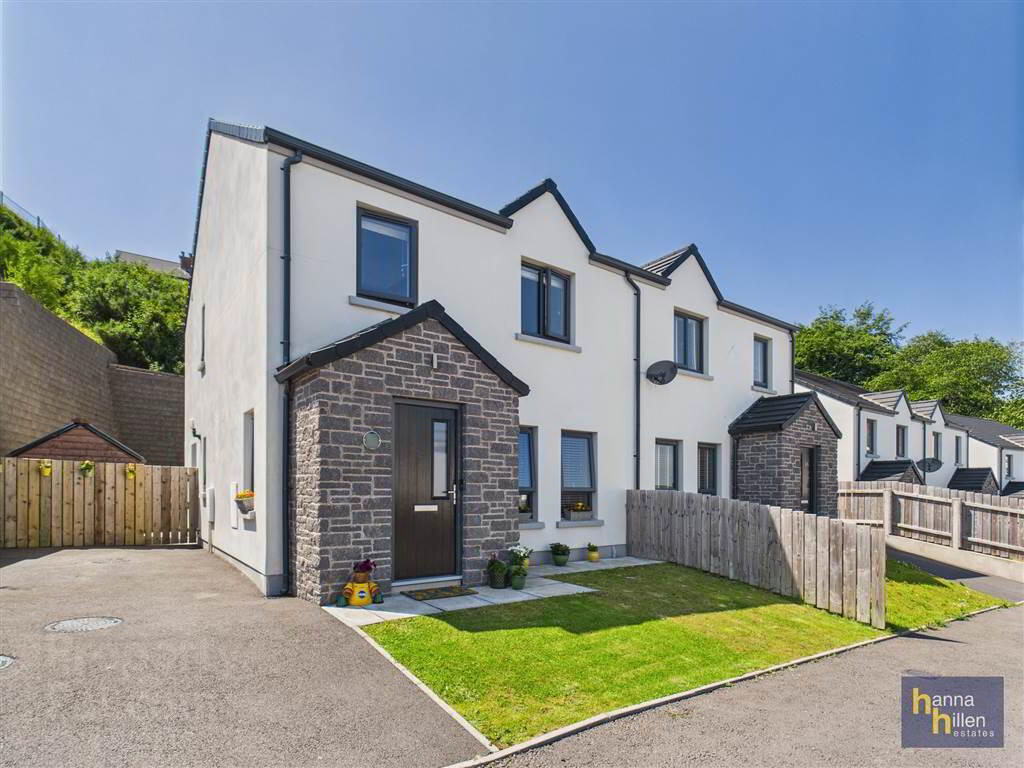
Additional Information
- Semi Detached House
- 1 Reception, 3 Bedrooms, 2 Bathrooms
- Garden to Front and Rear
- Gas Central Heating
- Double Glazing
Ground Floor
- HALLWAY:
- 6.41m x 1.97m (21' 0" x 6' 6")
Radiator. Tiled floor. - LIVING ROOM:
- 4.23m x 3.47m (13' 11" x 11' 5")
TV point. LED downlights. Radiator. Laminate flooring, - DOWNSTAIRS TOILET:
- 1.87m x 1.02m (6' 2" x 3' 4")
White suite. Radiator. Tiled floor. - KITCHEN/DINING:
- 3.94m x 4.28m (12' 11" x 14' 0")
High & low level units. Electric oven & hob. Stainless steel splashback. Extractor fan. Stainless steel sink unit. Integrated fridge freezer. Integrated dishwasher LED downlights. Tiled floor. - UTILITY ROOM:
- 2.85m x 1.13m (9' 4" x 3' 8")
High & low level units. Plumbed for washing machine. Space for tumble dryer. Radiator. Tiled floor.
First Floor
- LANDING:
- 3.45m x 2.24m (11' 4" x 7' 4")
Carpeted. Drop down ladder to attic. - BATHROOM:
- 2.63m x 2.22m (8' 8" x 7' 3")
White suite comprising toilet, wash hand basin, corner bath tub. Shower. Touch light up mirror. Heated towel rail. Extractor fan. Part tiled walls. Tiled floor. - MASTER BEDROOM:
- 3.68m x 3.22m (12' 1" x 10' 7")
TV point. Radiator. Laminate flooring. - ENSUITE:
- 1.47m x 3.2m (4' 10" x 10' 6")
White suite. Shower. Touch light up mirror. Heated towel rail. Extractor fan.Tiled floor. - BEDROOM (2):
- 2.94m x 3.2m (9' 8" x 10' 6")
To Front: Radiator. Laminate flooring. - BEDROOM (3):
- 2.m x 2.23m (6' 7" x 7' 4")
To Front: Radiator. Laminate flooring.
Outside
- To Front: Spacious driveway (2 cars). Decorative border with stones & shrubs. Garden to front laid in lawn. To rear: Paved seting area. Garden laid ini lawn. outside tap. Garden shed.
Directions
Travelling across Bridge Street towards the Dublin Road, Turn left at the traffic lights at Drumalane Chapel. Travel along the Drumalane Road and Dargan Close is located on the right hand side.

Click here to view the 3D tour

