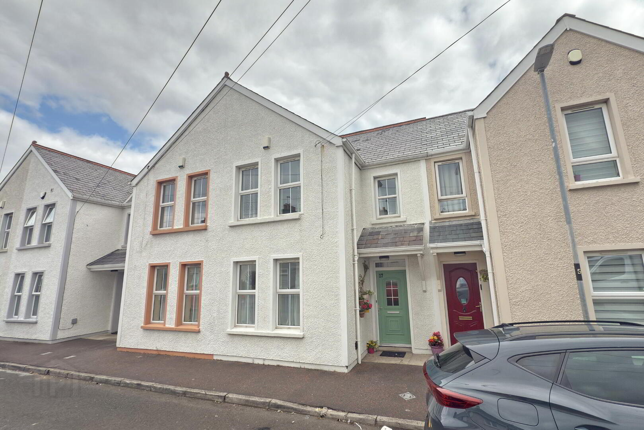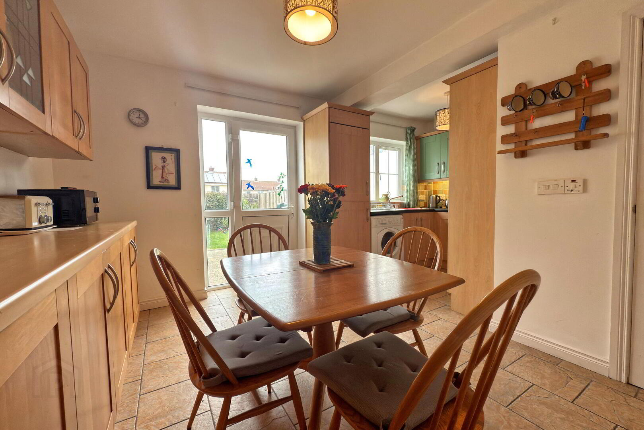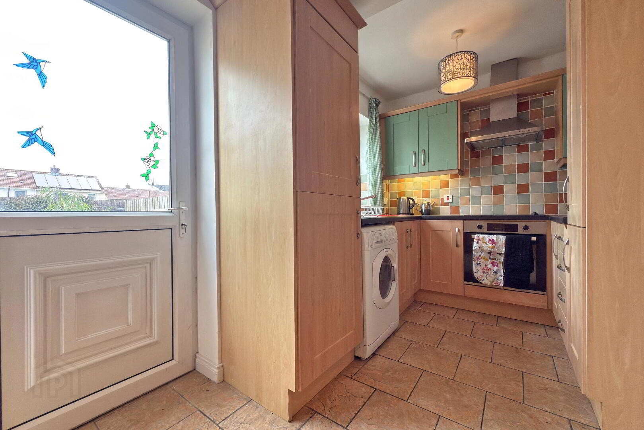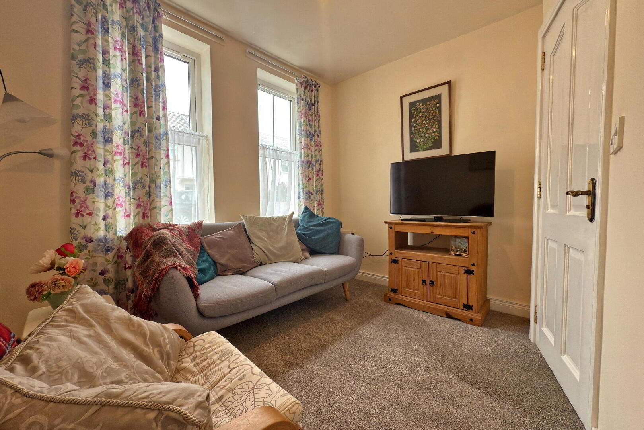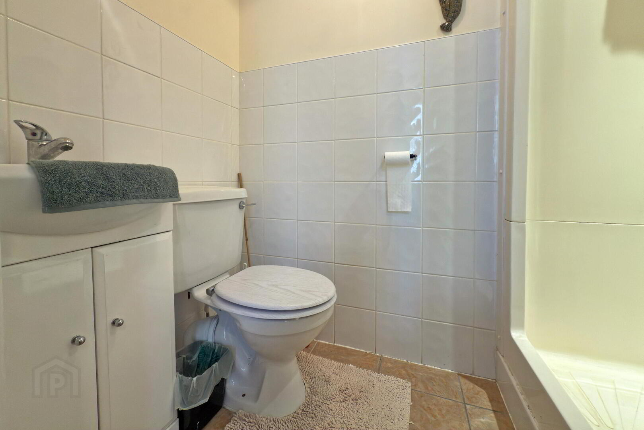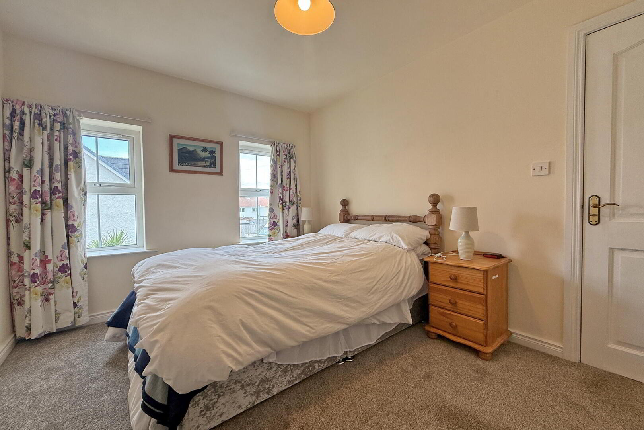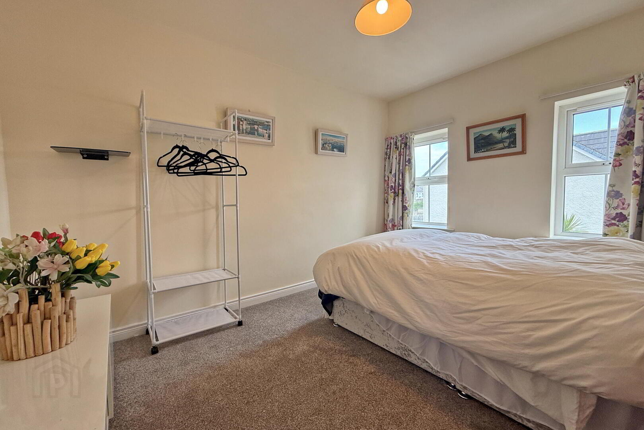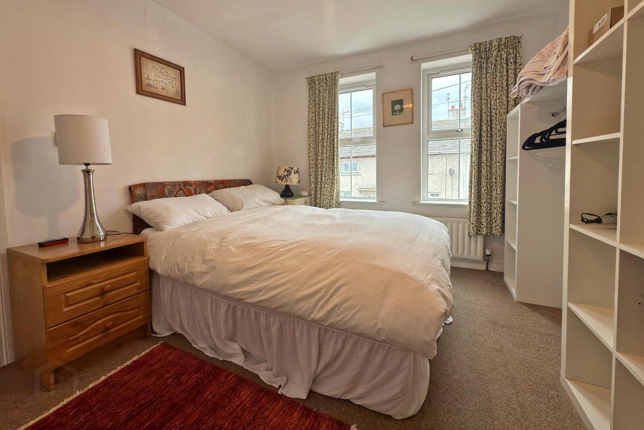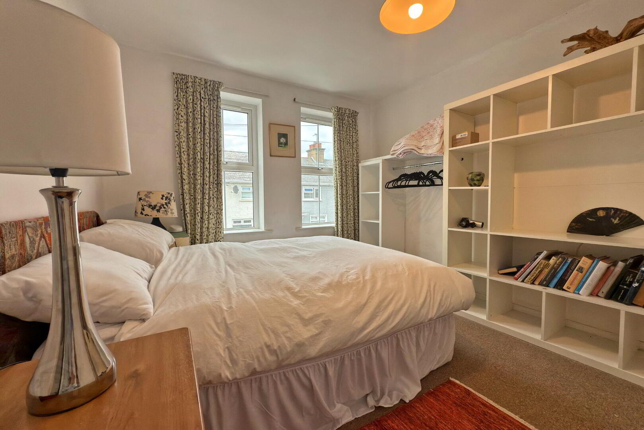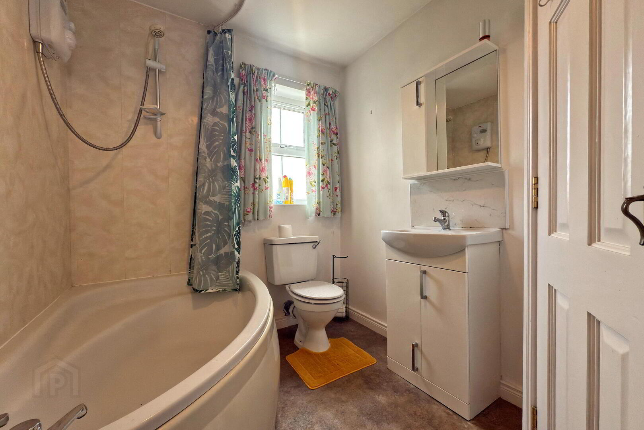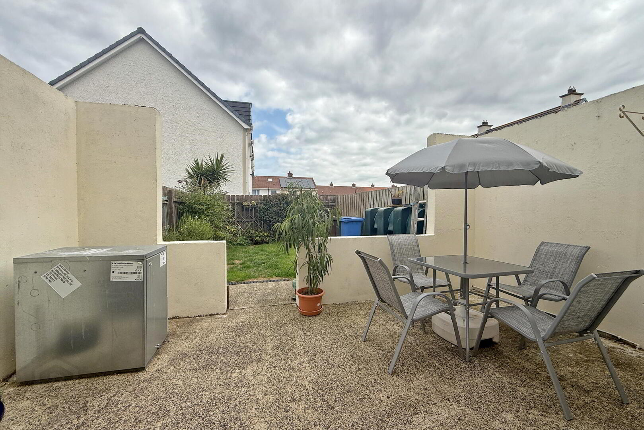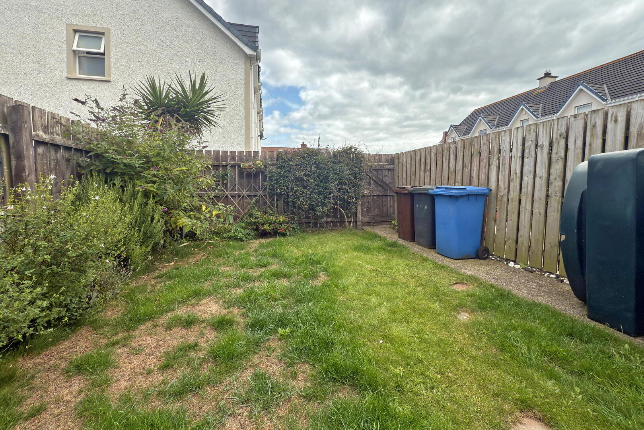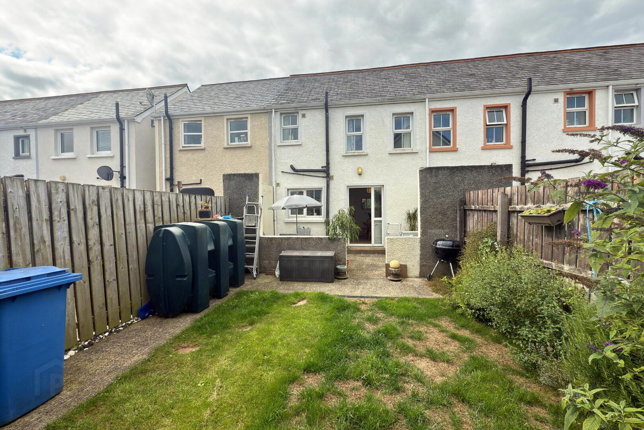17 Crocknamack Street,
Portrush, BT56 8JX
3 Bed Terrace House
Offers Over £185,000
3 Bedrooms
2 Bathrooms
1 Reception
Property Overview
Status
For Sale
Style
Terrace House
Bedrooms
3
Bathrooms
2
Receptions
1
Property Features
Size
63 sq m (678.1 sq ft)
Tenure
Freehold
Energy Rating
Heating
Oil
Broadband
*³
Property Financials
Price
Offers Over £185,000
Stamp Duty
Rates
£869.55 pa*¹
Typical Mortgage
Legal Calculator
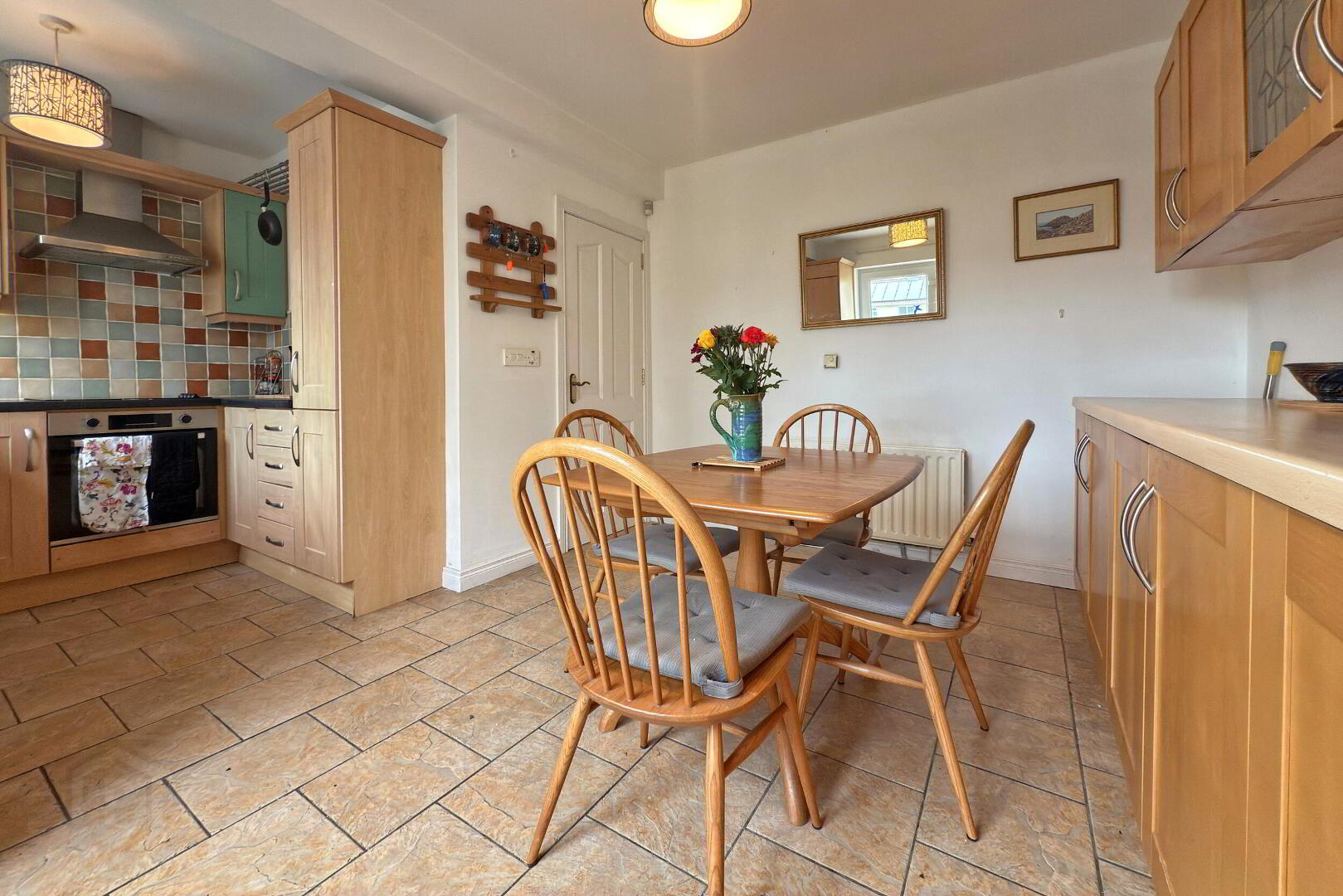
Additional Information
- Oil fired central heating.
- Double glazing in uPVC frames.
- Enclosed rear patio and garden with pedestrian access.
- Central location close to the town, beaches and golf course.
This charming mid terrace home offers flexible accommodation, with the option to use it as a 2 or 3 bedroom property. The ground floor features a dining kitchen and a bedroom with ensuite (currently used as a living room). Upstairs, there are two well proportioned bedrooms and the main bathroom. Outside, an enclosed patio and garden area provide private outdoor space. Ideally located within easy walking distance of the town, both beaches, local primary schools and a variety of local attractions, this property presents an excellent opportunity for those seeking a central and low maintenance home.
- ENTRANCE HALL
- Under stairs storage; wood effect tiled floor.
- DINING KITCHEN 3.65m x 4.97m At widest points
- Range of fitted units; laminate work surfaces; stainless steel sink & drainer; integrated fridge freezer; electric oven & hob with extractor unit over; plumbed for washing machine; tiled floor; part tiled walls; space for dining; door to the rear.
- LOUNGE / BEDROOM 3 2.41m x 3.03m
- Double bedroom to the front; currently used as a lounge.
- ENSUITE 1.11m x 2.08m
- Panelled shower cubicle with electric shower; toilet; vanity unit with wash hand basin; tiled floor; part tiled walls.
- FIRST FLOOR
- LANDING
- Access to the roof space.
- BEDROOM 1 3.39m x 3.02m
- Double bedroom to the front.
- BEDROOM 2 3.67m x 2.87m
- Double bedroom to the rear.
- BATHROOM 2.57m x 2.0m
- Corner bath with electric shower; toilet; vanity unit with wash hand basin; shelved hot press; part panelled walls; vinyl floor.
- EXTERIOR
- OUTSIDE FEATURES
- - Fully enclosed rear garden & concrete patio area.
- Pedestrian gate access to the rear lane.
- Oil boiler.
- Outside light & tap.


