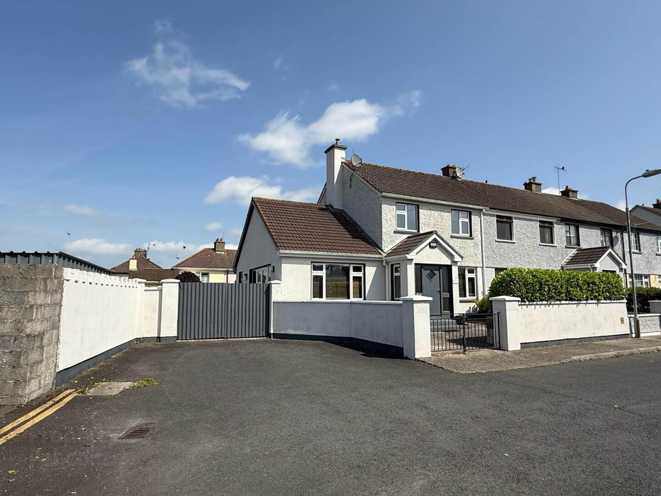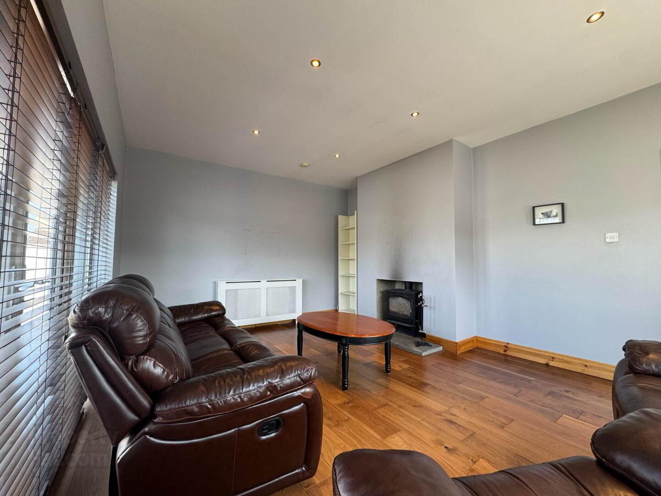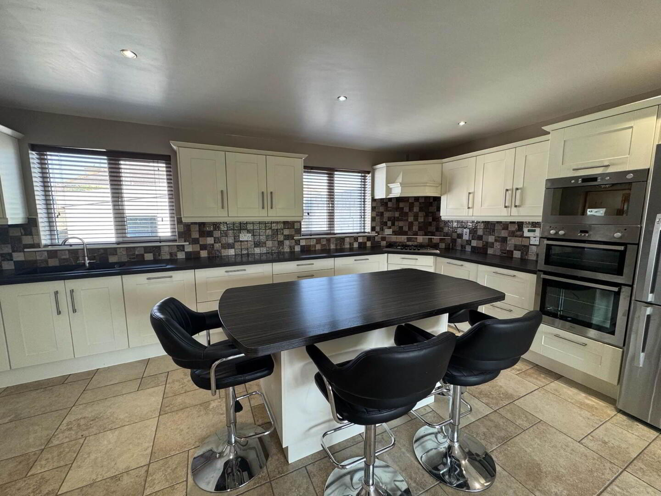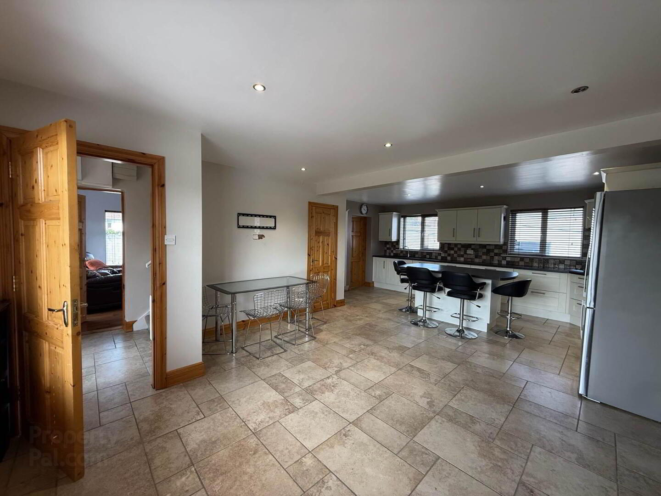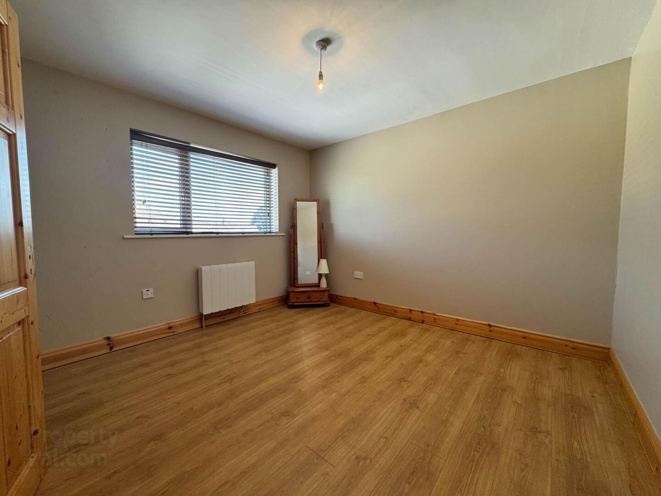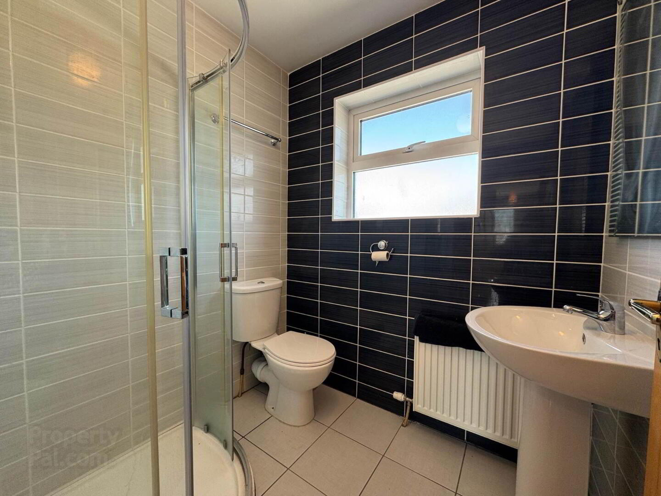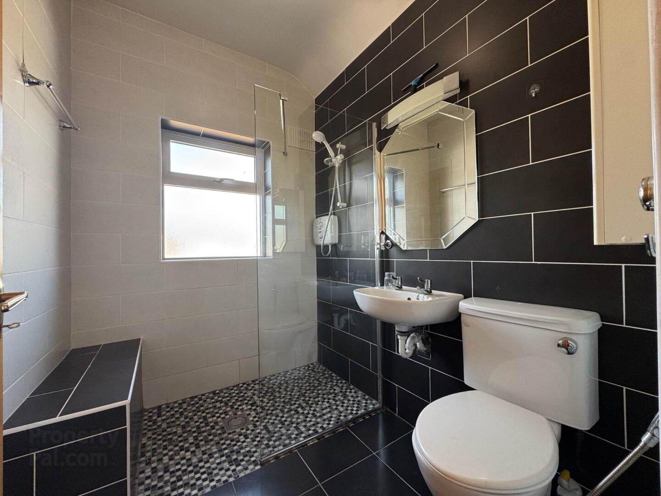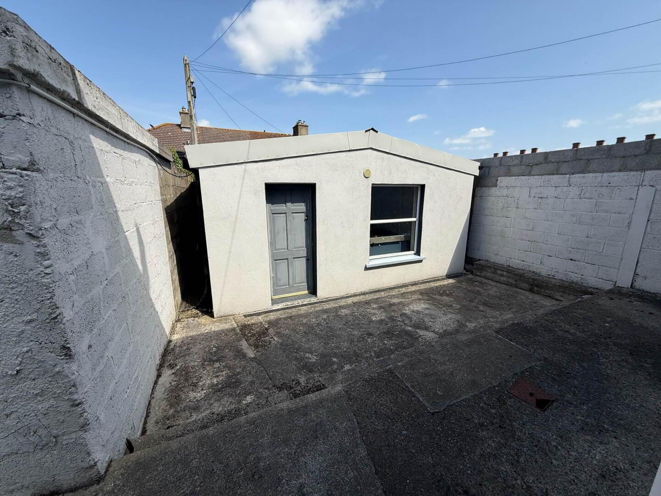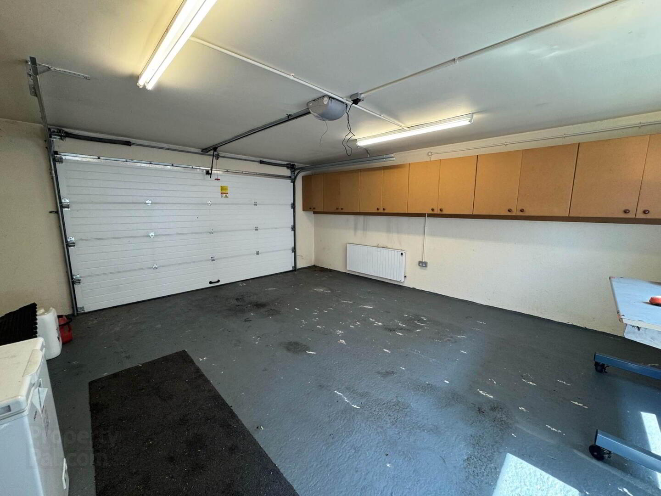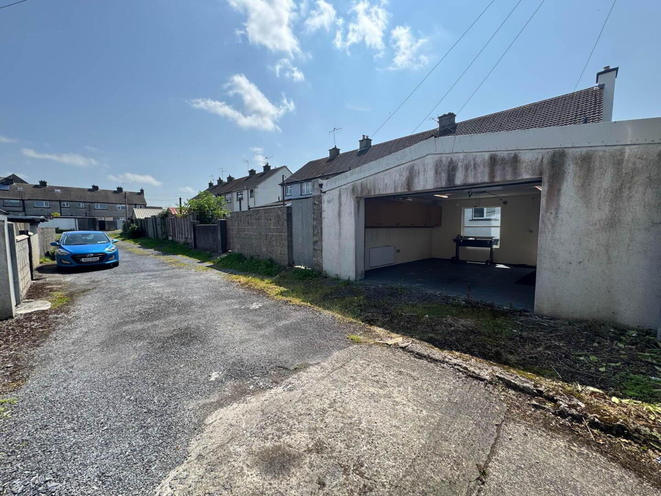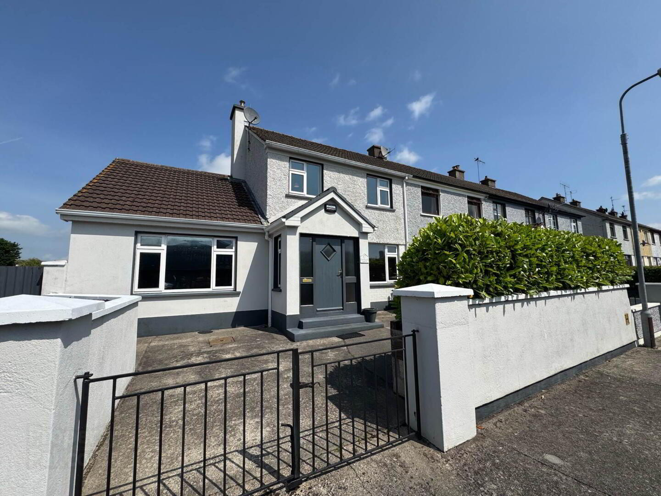17 Comeragh Drive,
Clonmel, E91Y193
2 Bed Semi-detached House
Guide Price €250,000
2 Bedrooms
2 Bathrooms
1 Reception
Property Overview
Status
For Sale
Style
Semi-detached House
Bedrooms
2
Bathrooms
2
Receptions
1
Property Features
Tenure
Freehold
Energy Rating

Heating
Gas
Property Financials
Price
Guide Price €250,000
Stamp Duty
€2,500*²
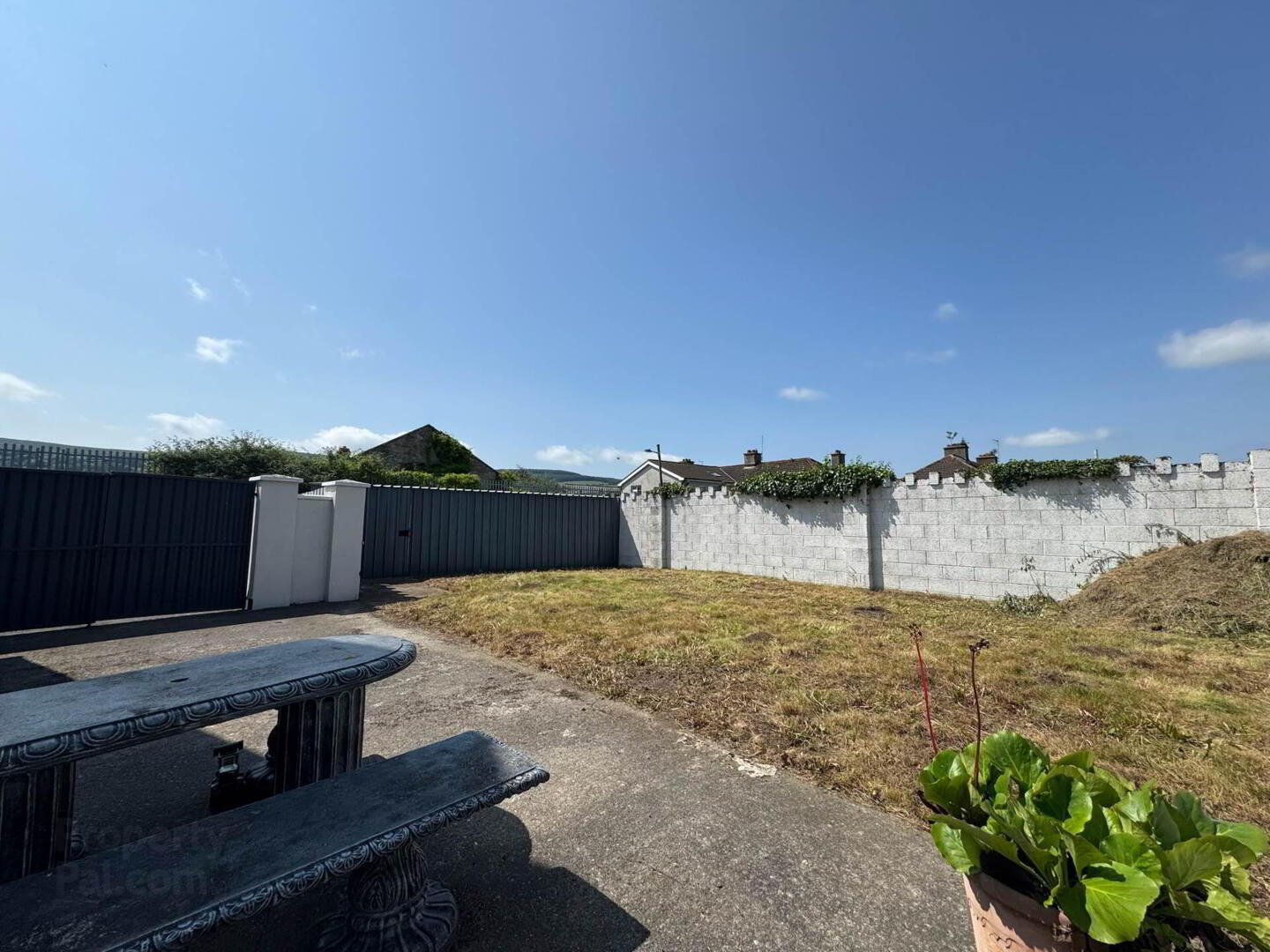
Features
- 2 Bed, 2 Bath
- Large detached garage with roller door and rear access
- Great Town centre location
- Generous private garden
- Views of the Comeraghs
- Fully alarmed
- PVC windows and Gas heating
This home boasts a large kitchen/diner finished to a high standard with integrated appliances, a spacious living room with solid fuel stove and a main bathroom with walk in shower and utility at ground floor. The upstairs was reconfigured in recent years from three bedrooms to two large bedrooms and bathroom.
Outside there is a spacious, private garden with great views of The Comeraghs and a large workshop.
The garage has a roller door and can be accessed from the laneway at rear and can accommodate up to two cars. It may also be suitable for conversion to supplementary accommodation subject to planning.
There is a gated entrance to the side of the house, providing more opportunity for off-street parking.
Whether you`re a first-time buyer, downsizer, or looking to come in from the countryside, this turn-key home ticks all the boxes.
Viewing is highly recommended.
Entrance Hall - 1.67m (5'6") x 2.83m (9'3")
Tiled Floor
Living Room - 3.91m (12'10") x 4.89m (16'1")
Timber floor, Solid fuel stove, French doors leading to garden
Kitchen/ Dining room - 7.83m (25'8") x 5.32m (17'5")
Tiled floor, extensive fitted units at eye and floor level, integrated appliances
Utility room - 1.62m (5'4") x 2.79m (9'2")
Tiled floor, plumbed for appliances
Bathroom - 2.14m (7'0") x 2.79m (9'2")
Tiled floor/ walls, W/C, WHB, Shower
Landing - 1.69m (5'7") x 1.71m (5'7")
laminate floor
Bedroom 1 - 4.21m (13'10") x 5.28m (17'4")
Laminate floor, mirrored sliding wardrobes, views of the Comeraghs
Bedroom 2 - 3.47m (11'5") x 3.42m (11'3")
Laminate floor
Bathroom - 1.71m (5'7") x 1.63m (5'4")
Tiled floor/ walls, W.C, WHB, shower
Garage - 5.15m (16'11") x 5.7m (18'8")
Up and over door
Workshop - 6.5m (21'4") x 1.82m (6'0")
what3words /// planting.builders.knocking
Notice
Please note we have not tested any apparatus, fixtures, fittings, or services. Interested parties must undertake their own investigation into the working order of these items. All measurements are approximate and photographs provided for guidance only.

