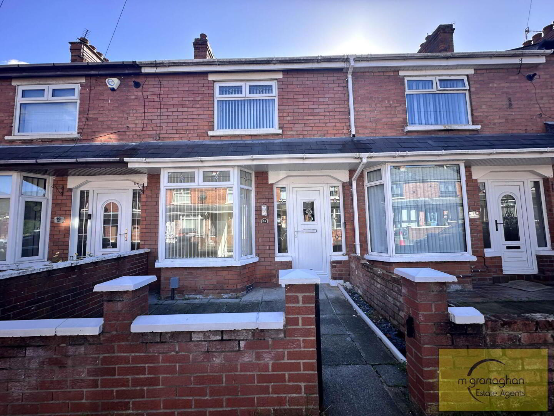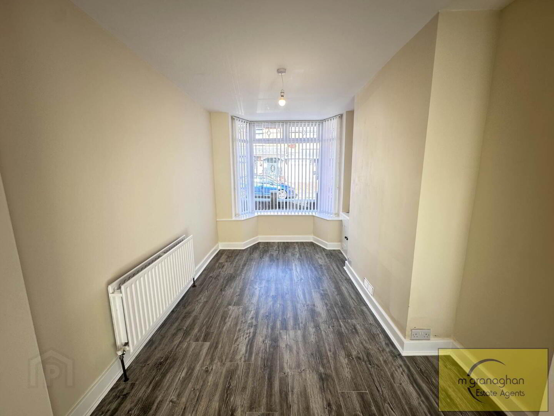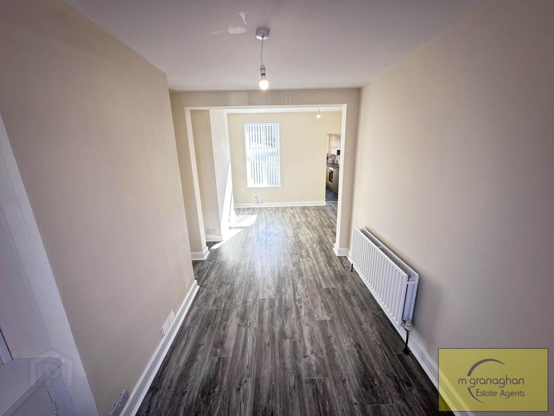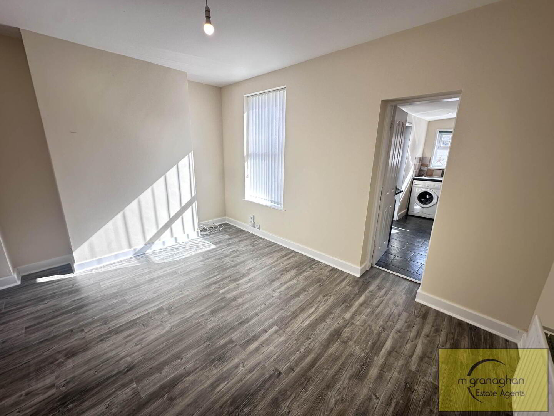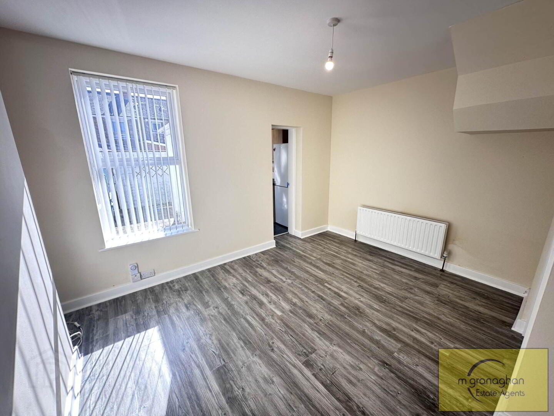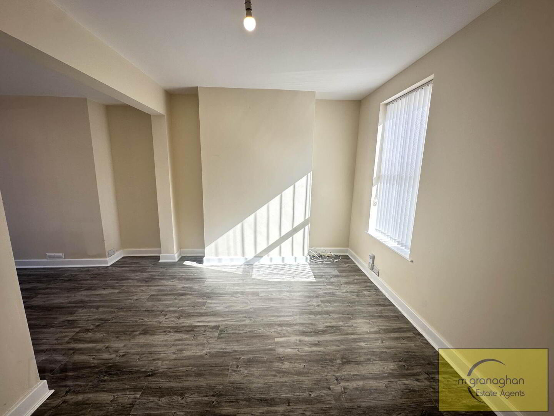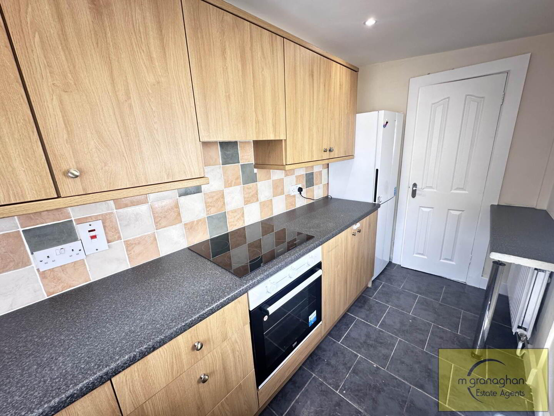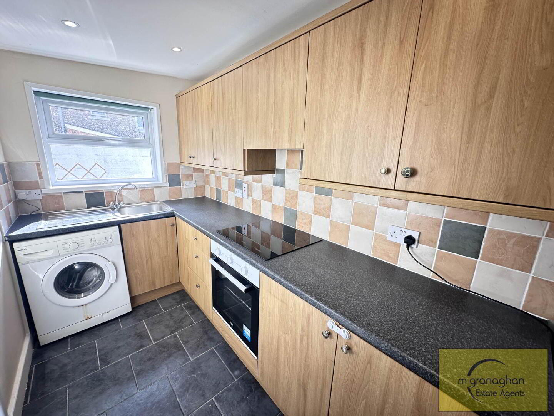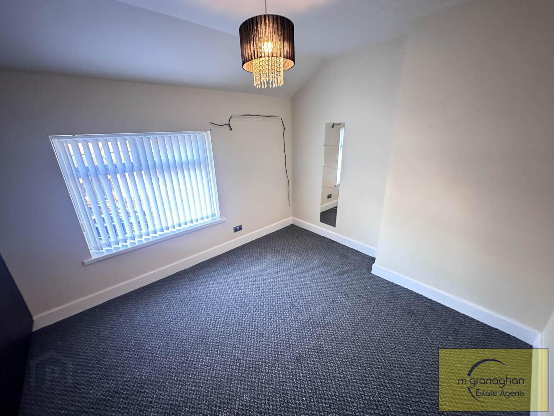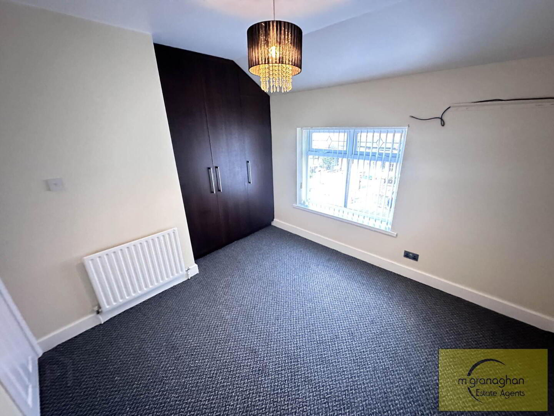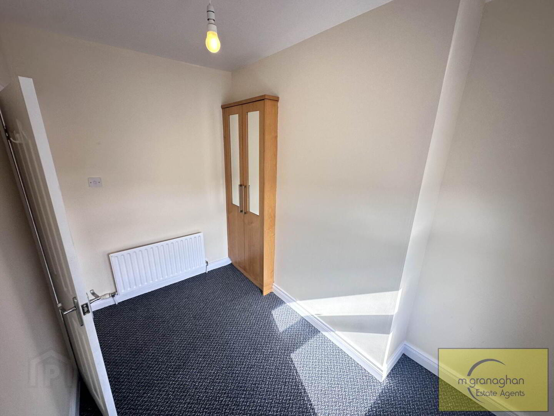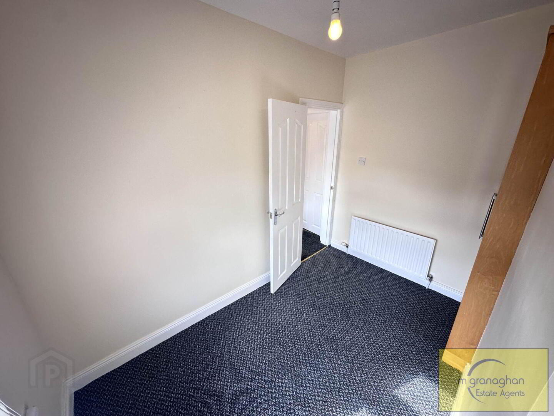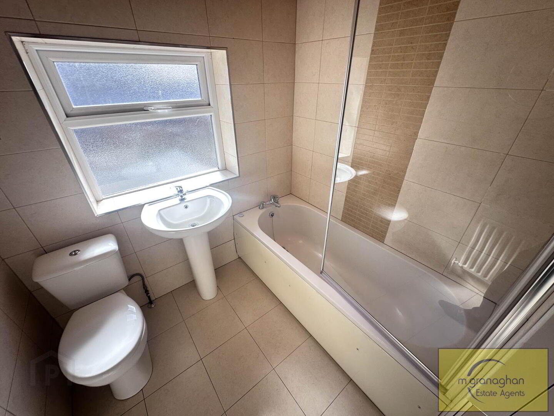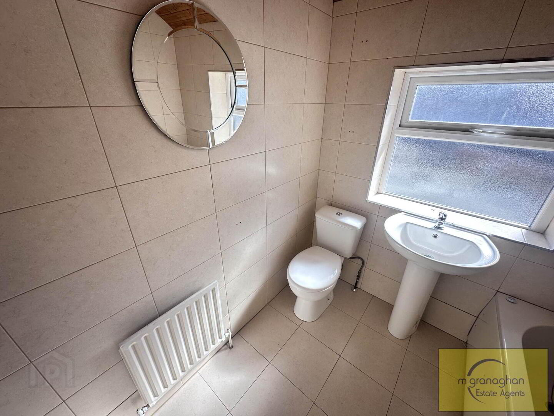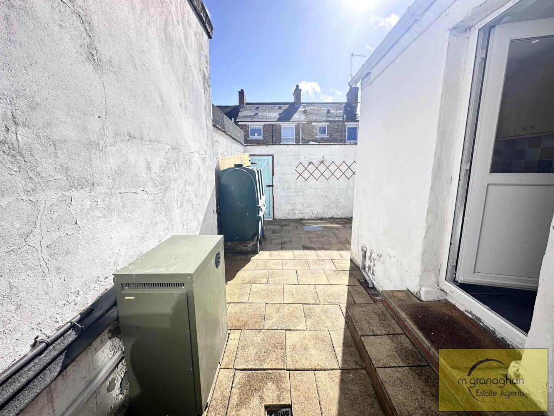17 Cliftonville Parade,
Belfast, BT14 6LQ
2 Bed Terrace House
£850 per month
2 Bedrooms
1 Reception
Property Overview
Status
To Let
Style
Terrace House
Bedrooms
2
Receptions
1
Available From
Now
Property Features
Size
62 sq m (667.4 sq ft)
Energy Rating
Heating
Oil
Broadband Speed
*³
Property Financials
Rent
£850 per month
Deposit
£850
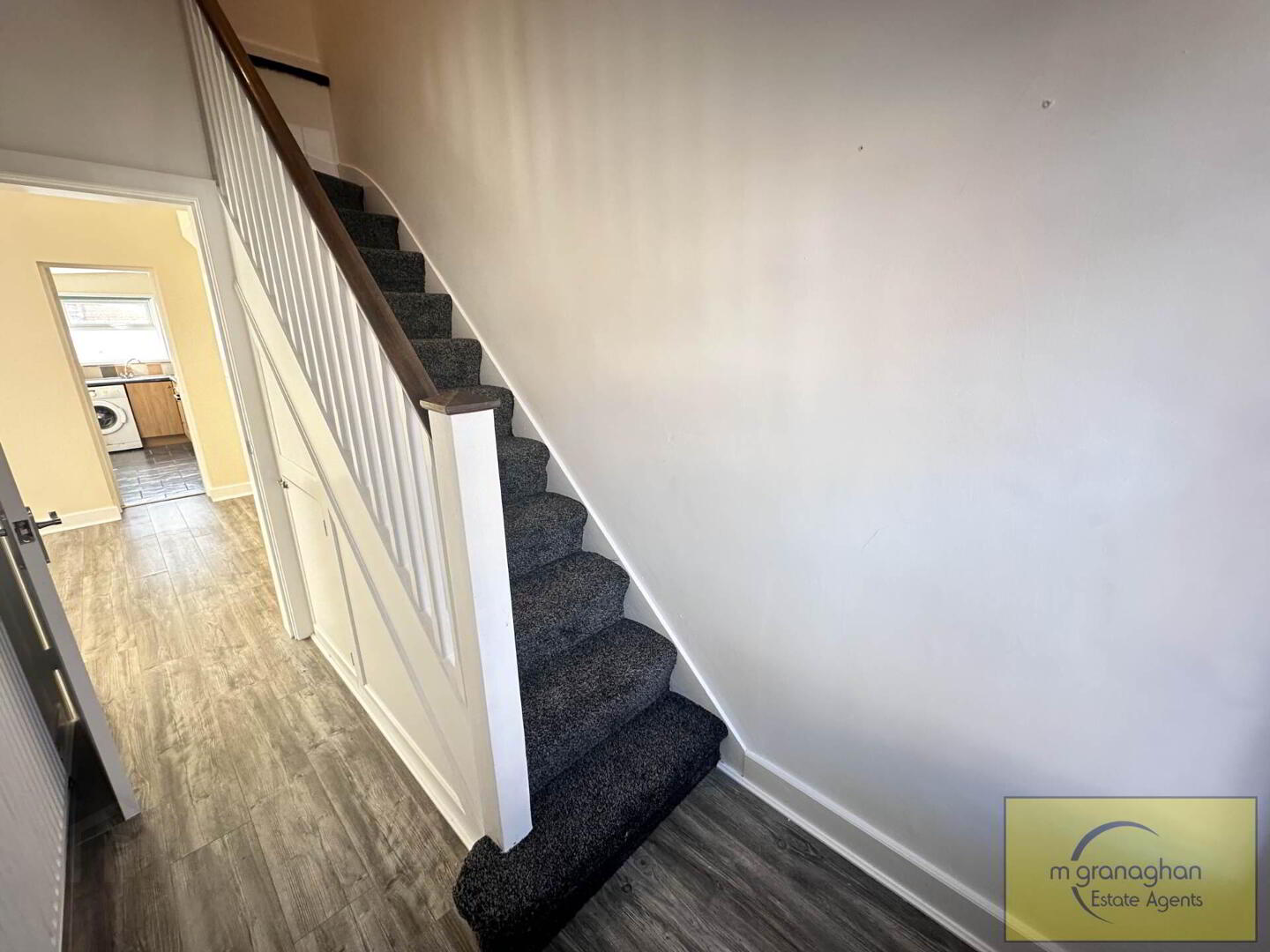
Additional Information
- Mid Terrace Residence
- Spacious Lounge leading to Dining Area
- Modern Fitted Kitchen
- Two Bedrooms
- White Family Bathroom
- Oil Fired Central Heating
- Enclosed Front Forecourt
- Enclosed Rear Yard
This property offers spacious accommodation which briefly comprises a reception room, dining and kitchen area, two good sized bedrooms and family bathroom. Additional benefits include double glazing and oil fired central heating.An excellent opportunity for a range of potential tenants to acquire a charming mid terrace residence located within a desireable area.
The property is conveniently located within close proximity to a range of schools, shops, and leisure facilities within the immediate area.
Early viewing would be highly recommended.
GROUND FLOOR
Reception - 12'9" (3.89m) x 8'4" (2.54m)
Laminate flooring, bay window
Reception/Dining - 14'3" (4.34m) x 10'2" (3.1m)
Laminate flooring
Kitchen - 12'9" (3.89m) x 11'9" (3.58m)
Modern fully fitted kitchen comprising of formica work surfaces, integrated hob, stainless steel sink drainer, plumbed for washing machine, part tile walls, ceramic tile flooring
FIRST FLOOR
Bedroom (1) - 10'4" (3.15m) x 11'9" (3.58m)
Built in robes
Bedroom (2) - 10'5" (3.18m) x 6'5" (1.96m)
Built in robes
Bathroom - 7'1" (2.16m) x 6'8" (2.03m)
White family bathroom suite comprising of low flush W/C, pedestal wash hand basin, panel bath, ceramic tile floor, fully tile walls
OUTSIDE
Front
Enclosed paved garden
Rear
Enclosed rear yard
Notice
All photographs are provided for guidance only.

