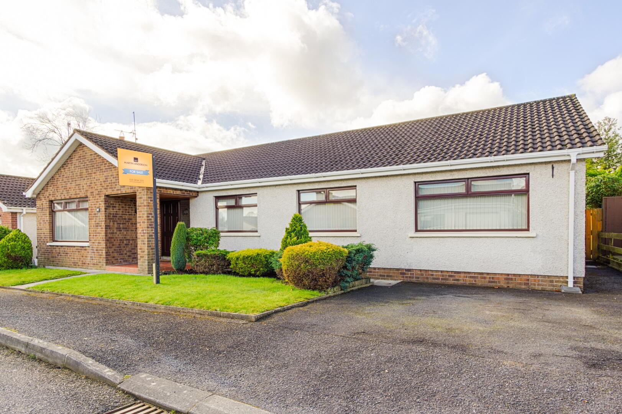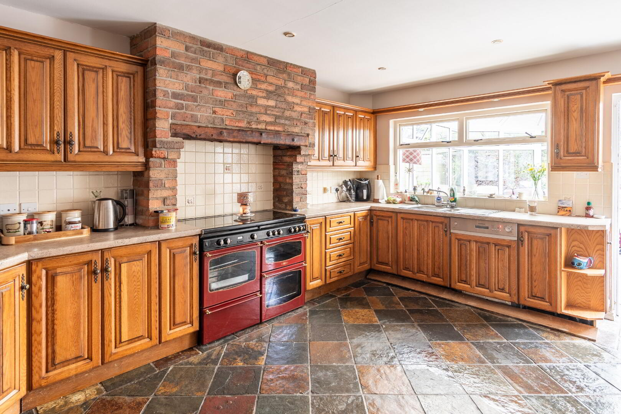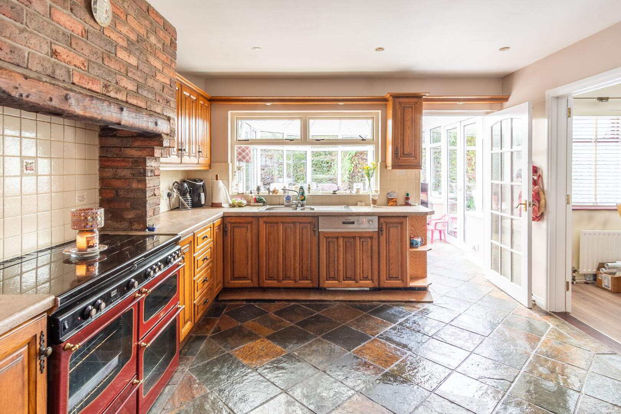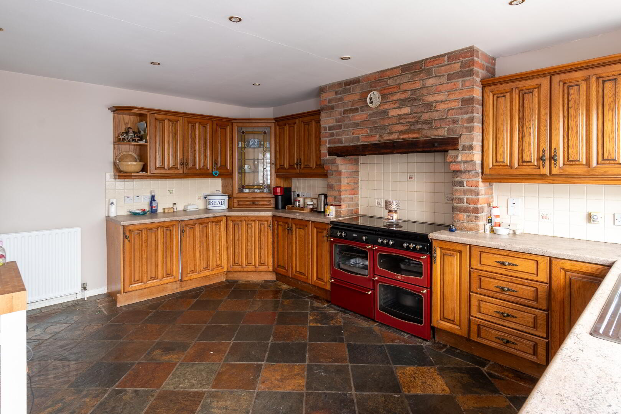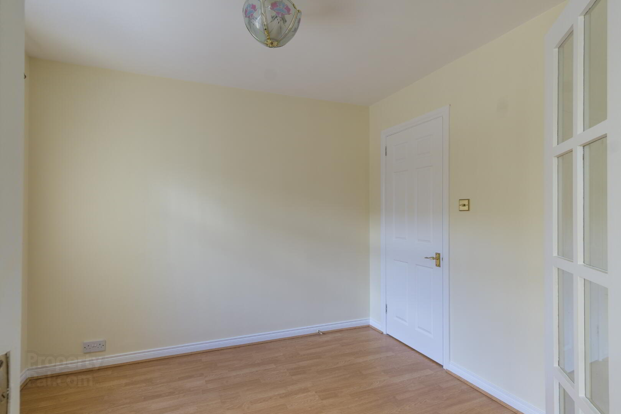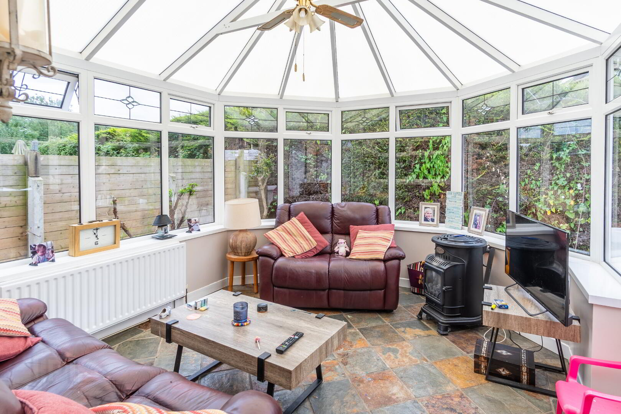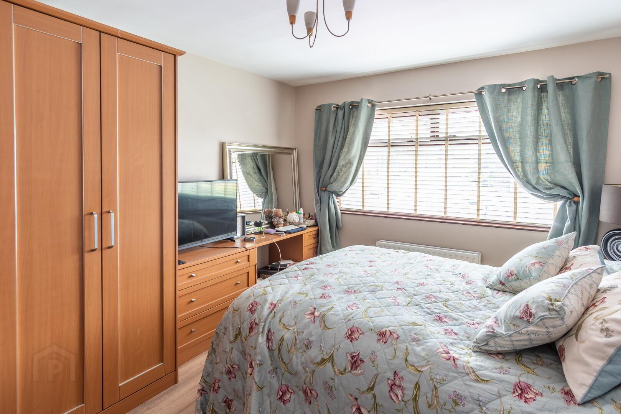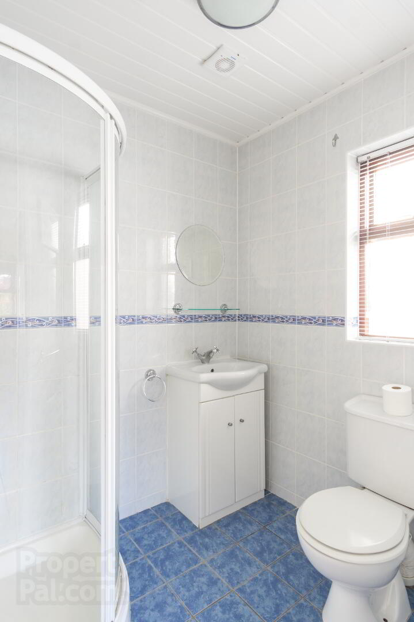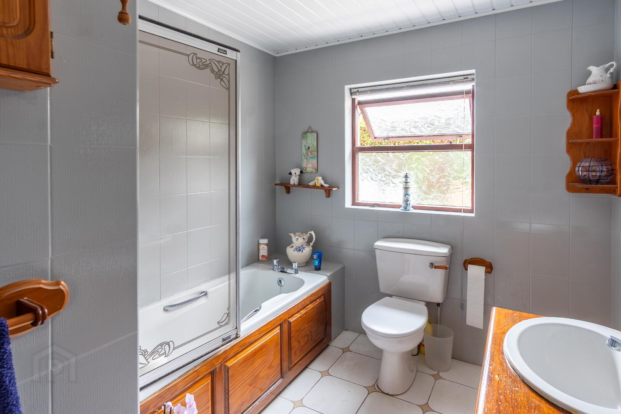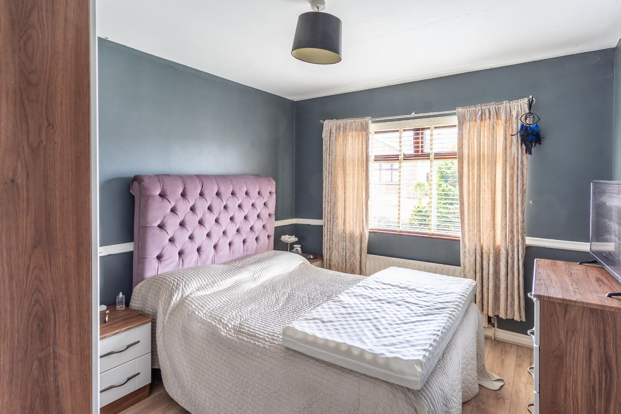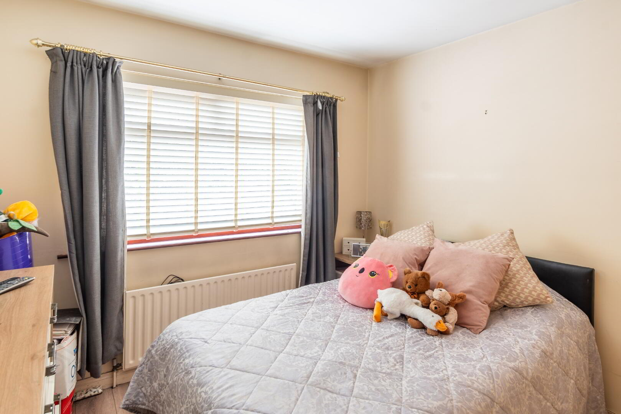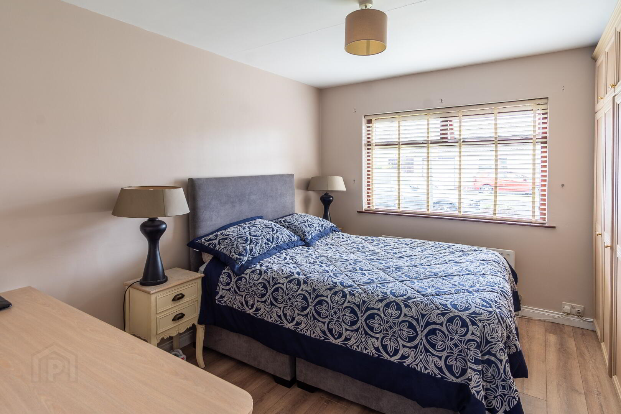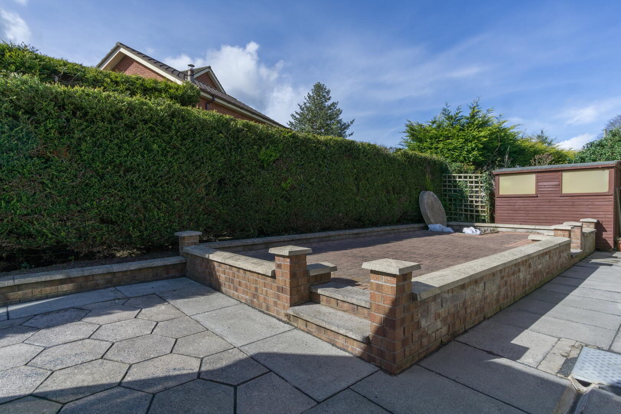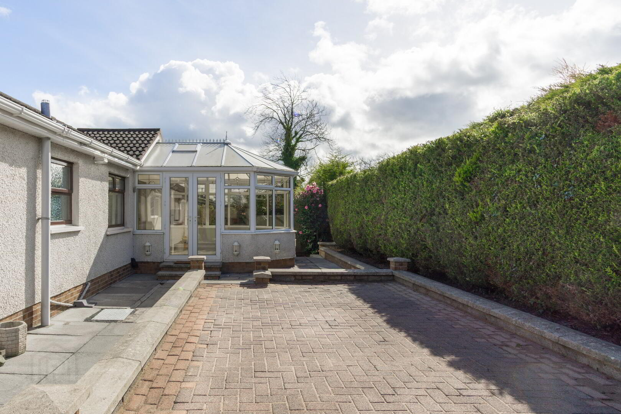17 Clanbrassil Grove,
Derrymacash, Lurgan, BT66 6RU
4 Bed Detached Bungalow
Offers Around £239,950
4 Bedrooms
2 Bathrooms
2 Receptions
Property Overview
Status
For Sale
Style
Detached Bungalow
Bedrooms
4
Bathrooms
2
Receptions
2
Property Features
Tenure
Not Provided
Energy Rating
Heating
Oil
Broadband
*³
Property Financials
Price
Offers Around £239,950
Stamp Duty
Rates
£1,478.26 pa*¹
Typical Mortgage
Legal Calculator
Property Engagement
Views All Time
3,639
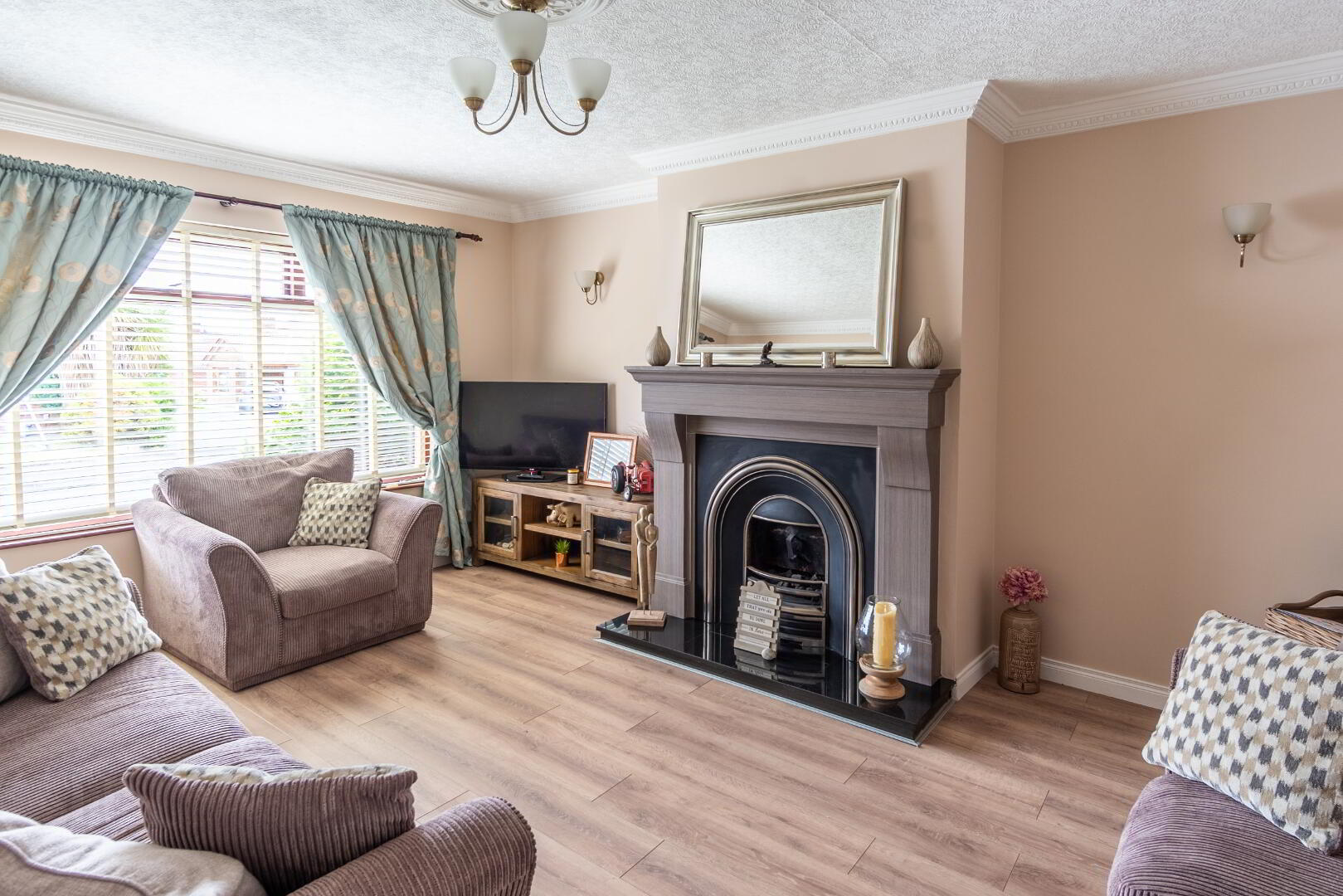
Additional Information
- LOUNGE WITH GAS FIRE
- SUPERB KITCHEN WITH GAS AND ELECTRIC RANGE COOKER AND CHINESE SLATE FLOORING
- CONSERVATORY WITH PATIO DOORS AND CHINESE SLATE FLOORING
- DINING ROOM
- FOUR BEDROOMS - TWO WITH FITTED FURNITURE
- MASTER BEDROOM EN-SUITE
- BATHROOM - FULLY TILED
- UTILITY ROOM
- ENCLOSED REAR GARDEN
- RAISED PATIO
- OUTSIDE POWER POINT
- OFF-ROAD PARKING
- CONVENIENT LOCATION
- IMMACULATELY PRESENTED
- CLOSE TO PRIMARY SCHOOL
- EASY REACH OF M1 MOTORWAY
- DIRECT ROUTE PORTADOWN
This detached bungalow in the Derrymacash area represents a rare opportunity on the market. With three reception rooms, four bedrooms, and two bathrooms (including master en-suite), the house provides a spacious family living space. The property also boasts a fully enclosed and private rear garden, an electric car charging point, and an ideal location that puts it just a short drive from the M1 motorway and within easy reach of both Lurgan and Portadown. Situated in a mature development, this would be an ideal home for anyone seeking single-floor living in a quiet location.
ENTRANCE HALL
Covered porch with porch light, mahogany panelled front door with side light, laminate flooring, cloaks cupboard, hotpress.
LOUNGE
Open cast iron fireplace with granite hearth and timber effect surround, laminate flooring, wall lights.
KITCHEN
Solid oak fronted fitted kitchen with integral illuminated window pelmet, gas and electric range cooker fitted into brick and timber mantle with illuminated extractor fan, integrated fridge and freezer, integrated dish washer, 1 1/2 bowl sink unit with mixer taps, stained and leaded glass cupboard, Chinese slate flooring, tiled splashbacks, spot lighting.
CONSERVATORY
Hexagonal conservatory with Chinese slate flooring and heating. Double patio doors to rear garden.
DINING ROOM
French doors from kitchen, laminate flooring, door to hall.
BATHROOM
White suite comprising panel bath with electric shower over and folding shower screen, low flush w.c. vanity basin unit with storage, full wall tiling, tiled flooring, PVC sheeted ceiling.
MASTER BEDROOM
Fitted robes and dressing table, laminate flooring.
EN-SUITE SHOWER ROOM
White suite comprising quadrant shower enclosure with electric shower, low flush w.c., vanity wash hand basin with storage under, fully tiled walls, tiled flooring, PVC sheeted ceiling, extractor fan.
BEDROOM 2
Fitted robes incorporating TV shelf and drawers, dressing table, laminate flooring.
BEDROOM 3
Laminate flooring, dado rail.
BEDROOM 4
Laminate flooring.
UTILITY ROOM
Sink unit, plumbed for washing machine, storage cupboards, tiled flooring.
OUTSIDE
Open front garden laid to lawn with mature shrubs and specimen trees.
Tarmac drive.
Enclosed south/west facing rear garden hard paved with decorative raised brick pavior patio.
Outside power point and water tap.
Outside lighting.
Garden shed.
Side gates.
GENERAL
PVC fascia, downspouting and soffets.
Disclaimer:
These particulars, whilst believed to be accurate, are set out as a general guideline and do not constitute any part of an offer or contract. Intending Purchasers should not rely on them as statements or representation of fact, but must satisfy themselves by inspection or otherwise as to their accuracy. Please note that we have not tested any apparatus, equipment, fixtures, fittings or services including central heating and so cannot verify they are in working order or fit for their purpose. Furthermore, solicitors should confirm if moveable items described in the sales particulars are in fact included in the sale since circumstances do change during the marketing or negotiations. Although we try to ensure accuracy, if measurements are used in this listing, they may be approximate. Therefore if intending Purchasers need accurate measurements to order carpeting or to ensure existing furniture will fit, they should take such measurements themselves. Photographs are reproduced for general information and it must not be inferred that any item is included for sale with the property.

