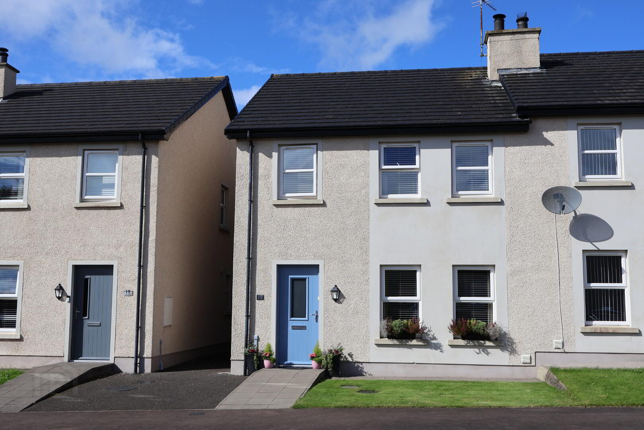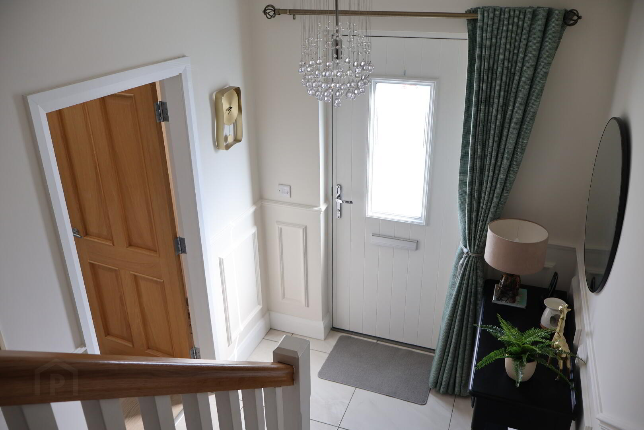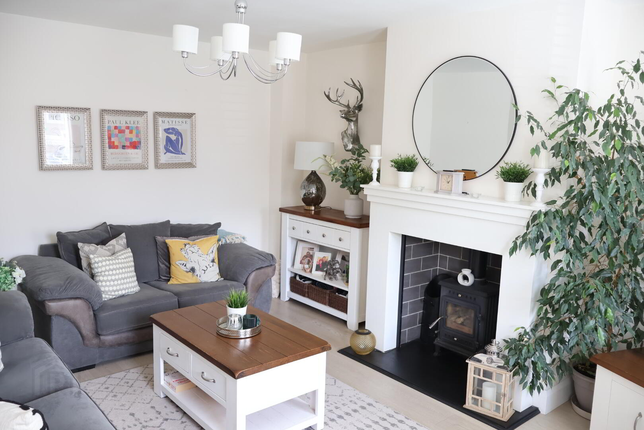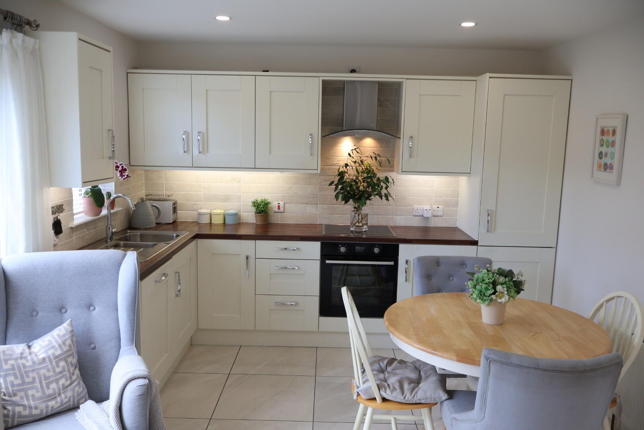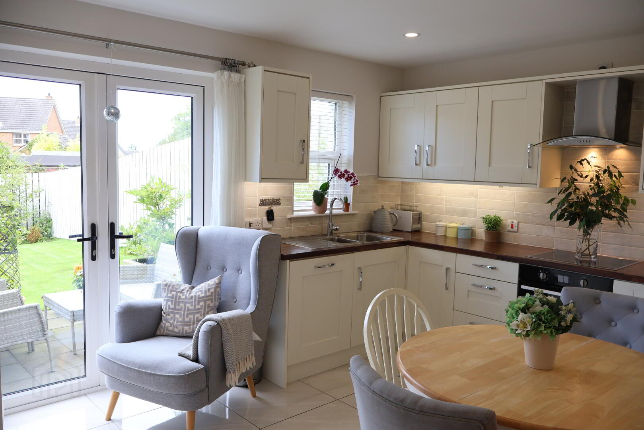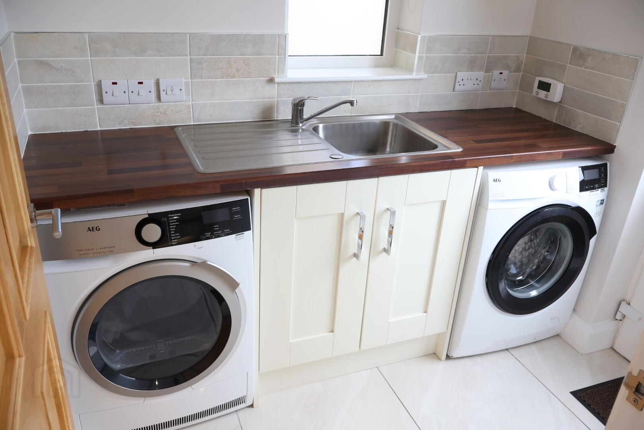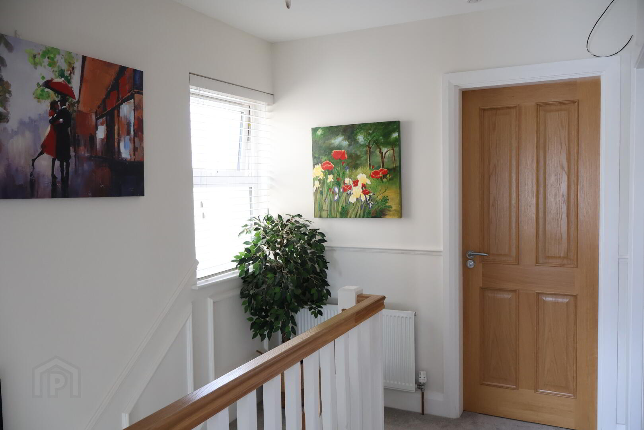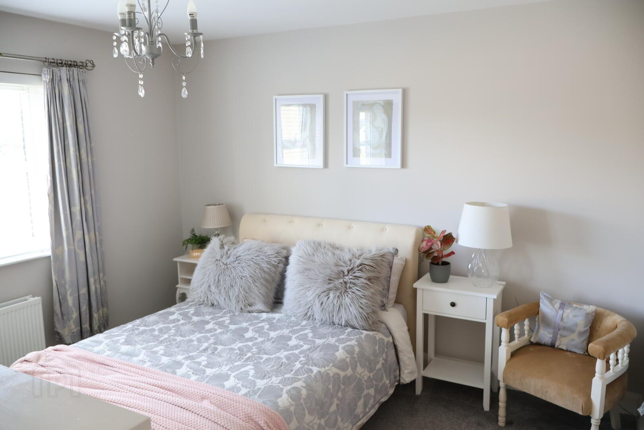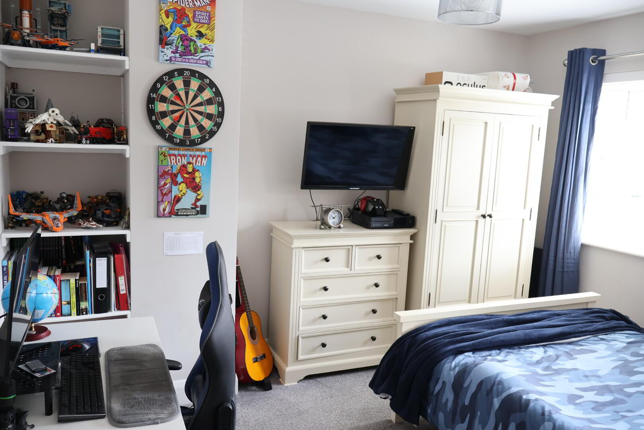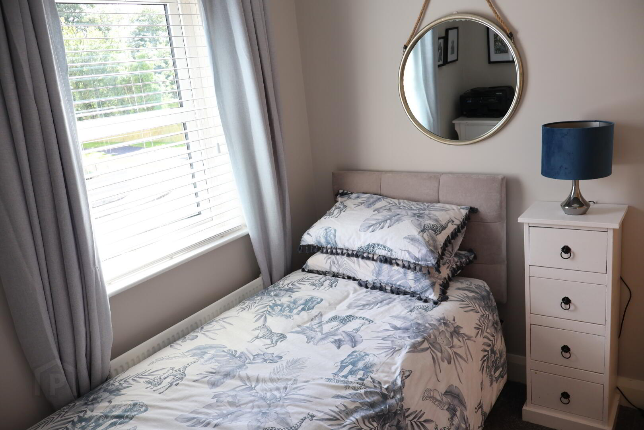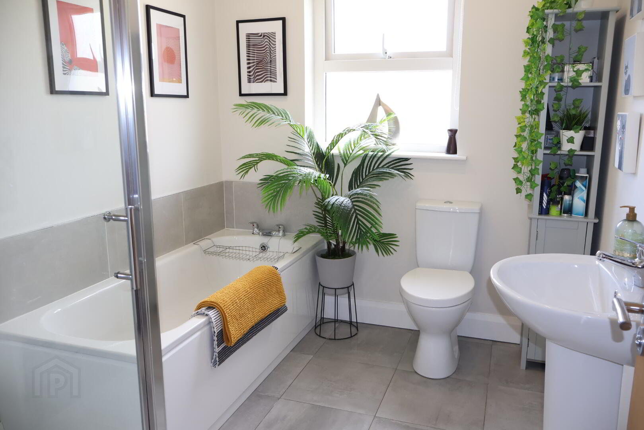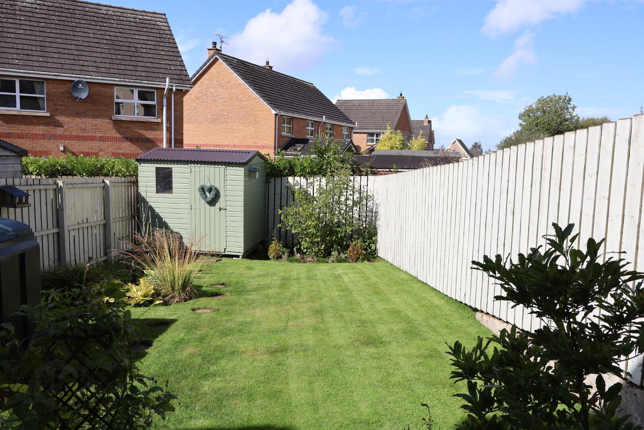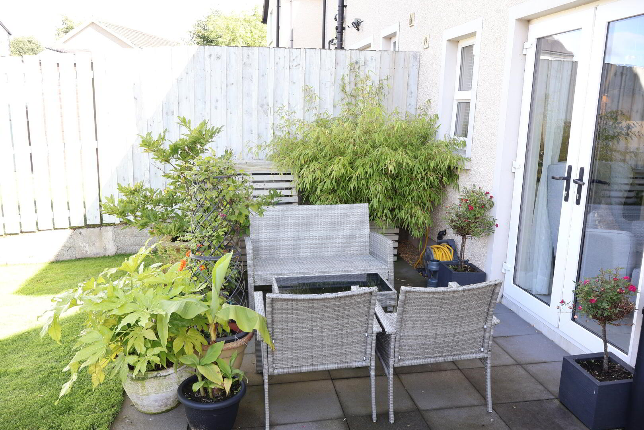17 Church View,
Drumsurn, Limavady, BT49 0UY
3 Bed Semi-detached House
Offers Around £179,950
3 Bedrooms
3 Bathrooms
1 Reception
Property Overview
Status
For Sale
Style
Semi-detached House
Bedrooms
3
Bathrooms
3
Receptions
1
Property Features
Tenure
Freehold
Heating
Oil
Broadband Speed
*³
Property Financials
Price
Offers Around £179,950
Stamp Duty
Rates
£869.55 pa*¹
Typical Mortgage
Legal Calculator
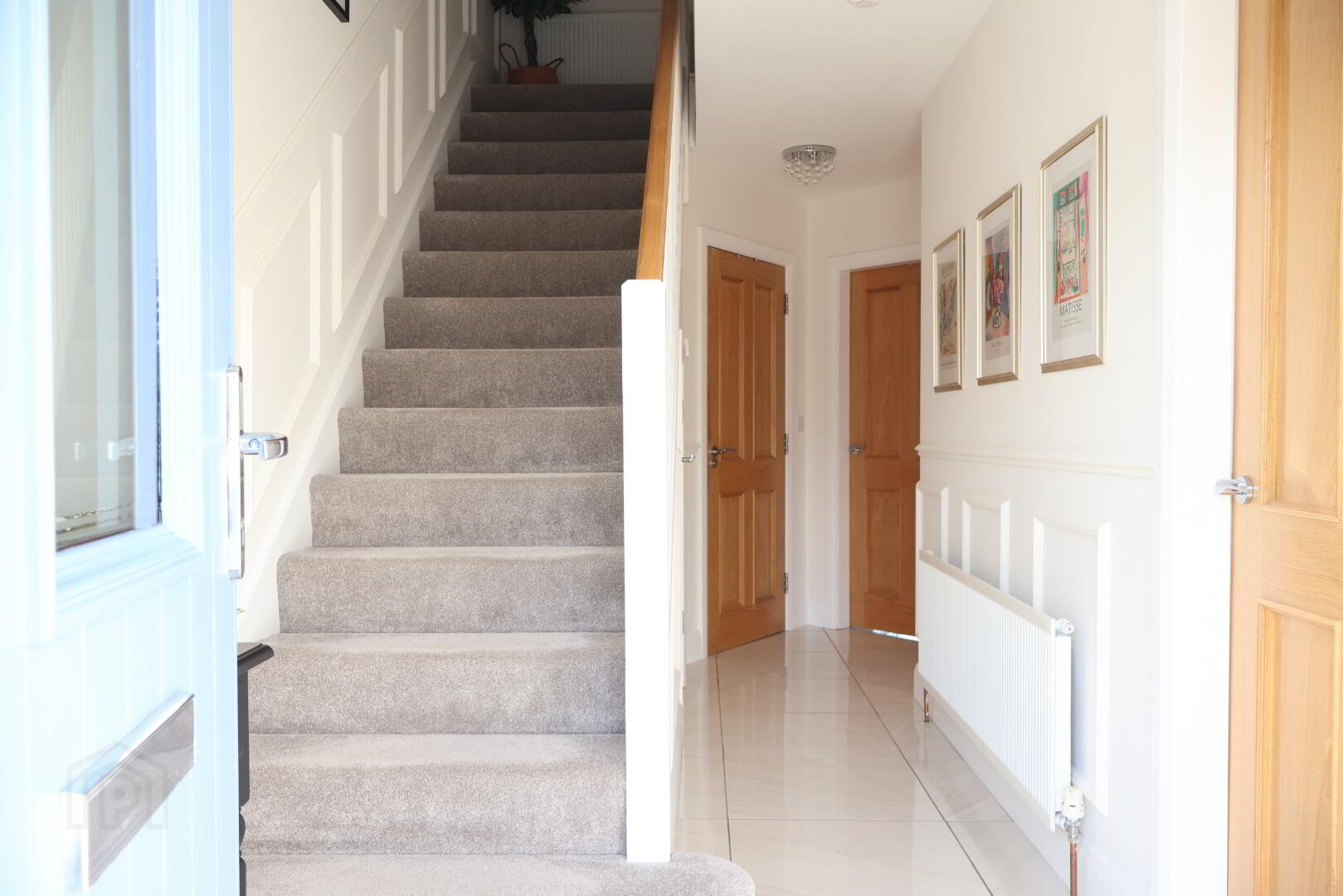
Additional Information
- Immaculate Semi Detached, Two Storey Dwelling Situated In Pleasant Village Setting Beautifully Presented By Current Owner.
- Living Room With Feature Hole-in-wall Fireplace Housing Cast Iron Stove.
- Three Bedrooms, Master Bedroom With Ensuite Shower Room.
- Bathroom Comprising White, Modern 4 Piece Suite With Feature Wall and Floor Coverings.
- Kitchen/Dinette With Excellent Range Of Contemporary Shaker Style Units Incorporating Dishwasher, Fridge/Freezer, Hob and Oven.
- Utility Room With Contemporary Built In Cupboards and Sink Unit.
- Reception Hall with Ground Floor Toilet.
- Key Features Includes; Oil Fired Central Heating System, Double Glazed Windows and Doors In uPVC Frames, Oak Interior Doors, Excellent Decorative Condition, Convenient Parking, Pleasant Rear Gardens.
Accommodation :...........
Reception Hall With Ground Floor Toilet :uPVC hardwood front door with double glazed centre light. Porcelain tiled floor. Feature wood panelled walls. Contemporary staircase with understairs storage cupboard.
Ground Floor Toilet :5'6 x 3'6 White, modern 2 piece suite comprising corner wash hand basin with splashback tiling and low flush w.c. Porcelain tiled floor.
Living Room :16'0 x 12'4 Feature hole-in-wall fireplace with tiled inset, granite hearth and cast iron Stove with stylish surround. Willow wood effect floor.
Kitchen / Dinette :13'2 x 11'6 Excellent range of Contemporary Shaker style units with matching worktops. Stainless steel one and a quarter bowl sink unit and drainer with chrome mixer taps. Feature tiling to walls and floor. LED recessed lights to ceiling. INDESIT underoven and matching 4 ring hob with glass and stainless steel canopy housing concealed extractor fan. uPVC French doors leading out into neat rear garden.
Utility Room :6'8 x 5'6 Contemporary Shaker style base units with matching worktops. Stainless steel sink unit and single drainer with chrome mixer taps. Feature tiling to walls and floor. Plumbed for washing machine. uPVC rear door with double glazed centre light.
First Floor :...................
Landing :Shelved Hotpress. Carpet flooring to stairs and landing. Contemporary staircase. Feature wood panelled wall.
Master Bed [1] With Ensuite Shower Room :11'6 x 11'6 Carpet flooring.
Ensuite Shower Room :8'6 x 3'2 White, modern 3 piece suite comprising walk-in shower unit with TRITON Electric shower. Pedestal wash hand basin and low floor w.c. Feature tiling to walls and floor. LED recessed lights to ceiling.
Bedroom [2] :11'8 x 10'2 Carpet flooring.
Bedroom [3] :8'10 x 8'6 Built in robe. Carpet flooring.
Bathroom :9'2 x 7'2 White modern 4 piece suite comprising bath with chrome mixer taps. Pedestal wash hand basin. Low flush w.c. Separate walk-in shower unit with power shower. Feature tiling to walls and floor. LED recessed lights to ceiling.
Exterior :Small front garden laid out in lawns with convenient street parking to front of property. Pedestrian access to side of dwelling leading to rear garden. Rear garden laid out in lawns, plants and shrubs with paved patio area, enclosed by timber fence and gates. Outside light and water tap. Boiler House. PVC oil tank. Garden Shed.
Rates :£869.55 Per annum as at September 2025.


