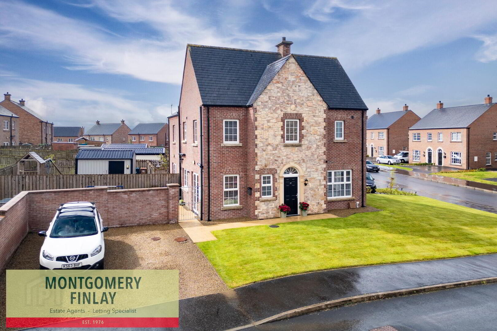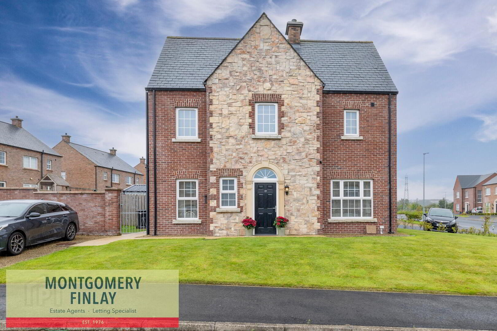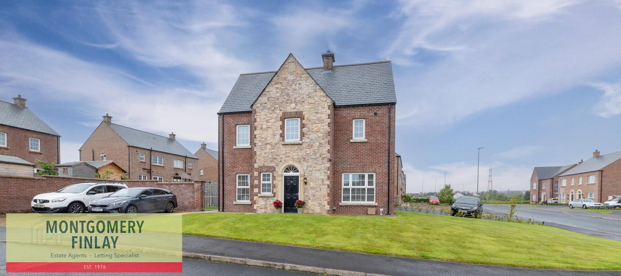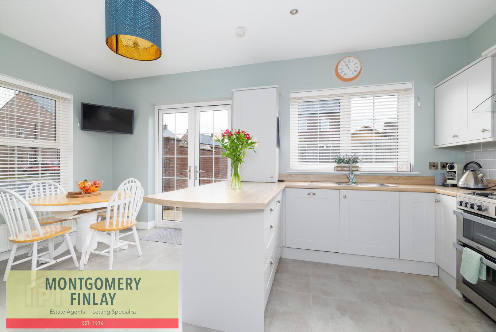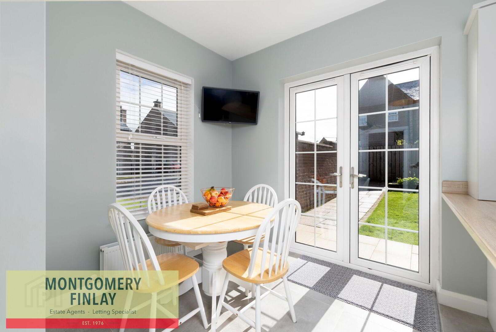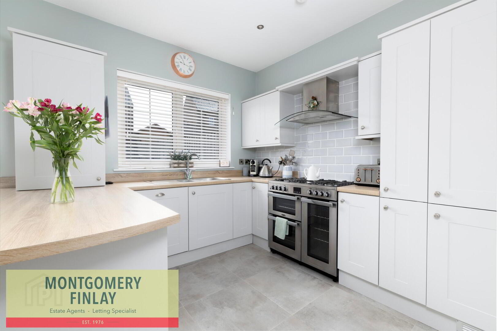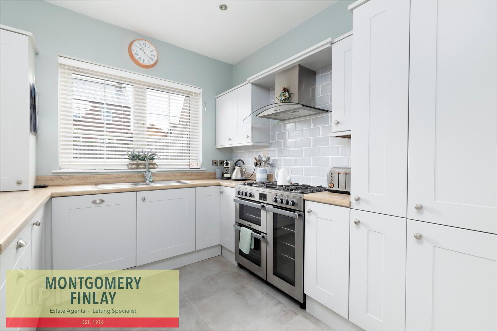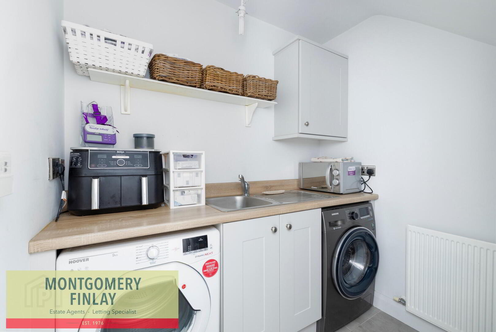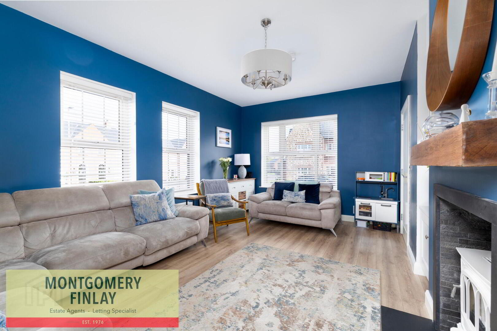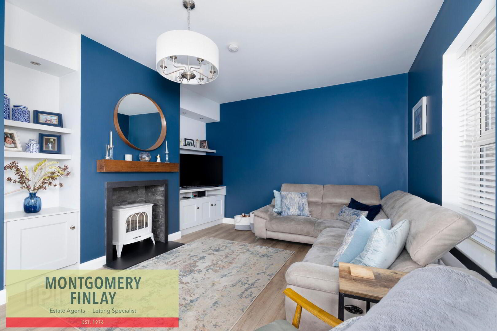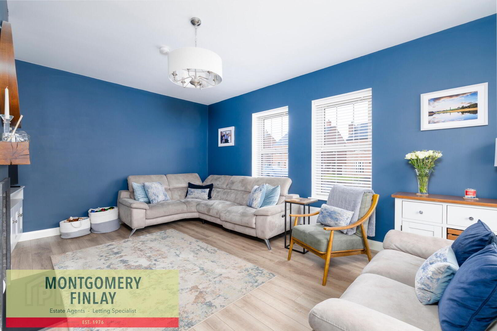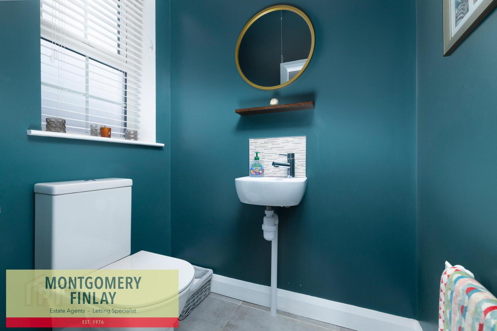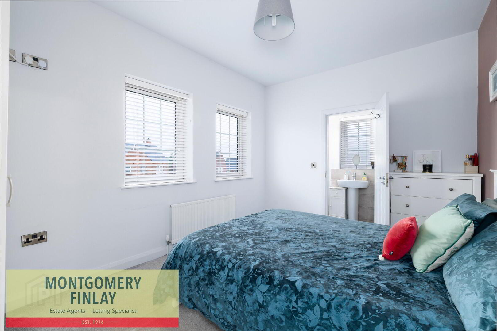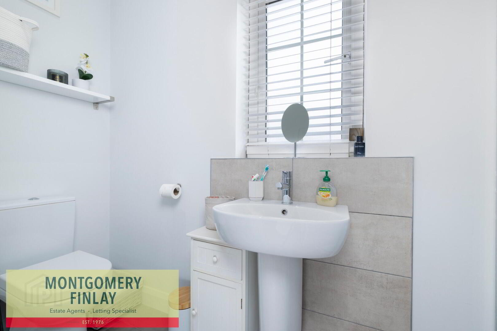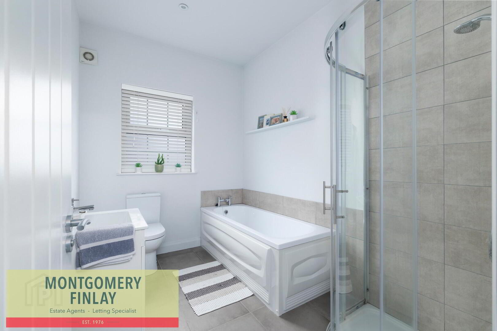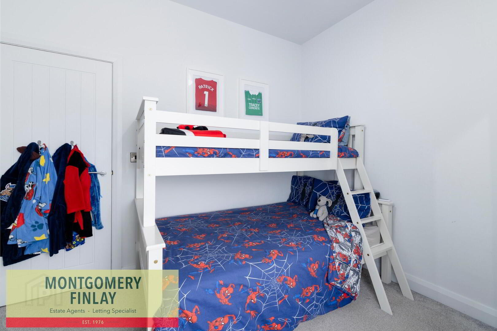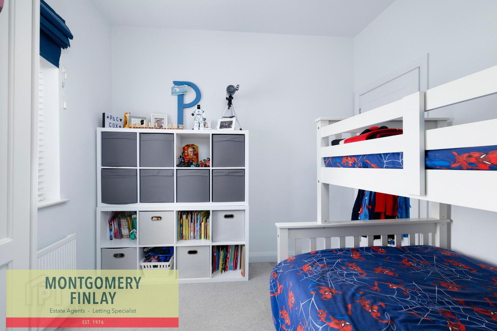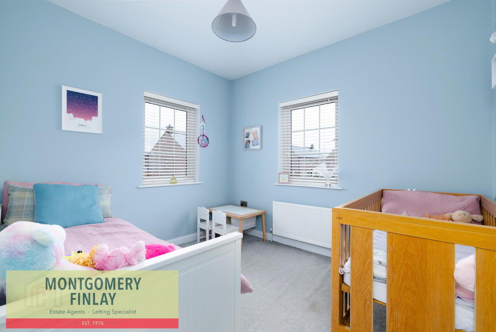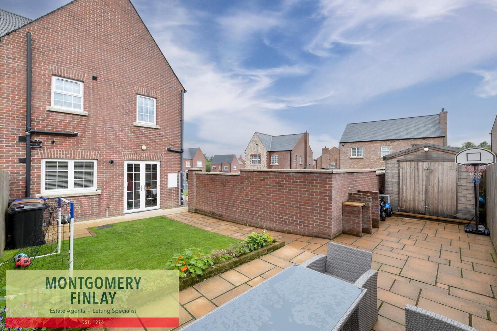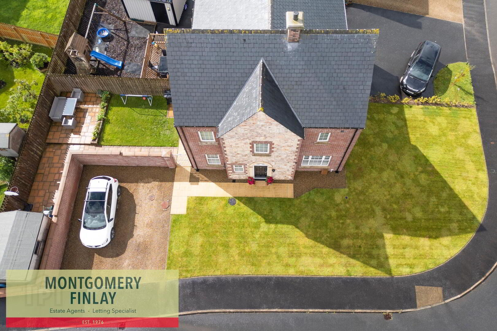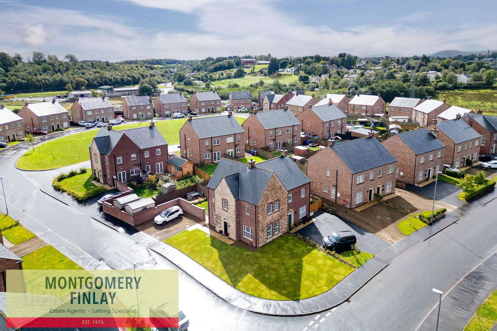17 Cherrymount Avenue,
Enniskillen, BT74 4GY
3 Bed Semi-detached House
Offers Over £210,000
3 Bedrooms
3 Bathrooms
2 Receptions
Property Overview
Status
For Sale
Style
Semi-detached House
Bedrooms
3
Bathrooms
3
Receptions
2
Property Features
Tenure
Freehold
Energy Rating
Heating
Gas
Broadband Speed
*³
Property Financials
Price
Offers Over £210,000
Stamp Duty
Rates
£1,064.36 pa*¹
Typical Mortgage
Legal Calculator
Property Engagement
Views All Time
361
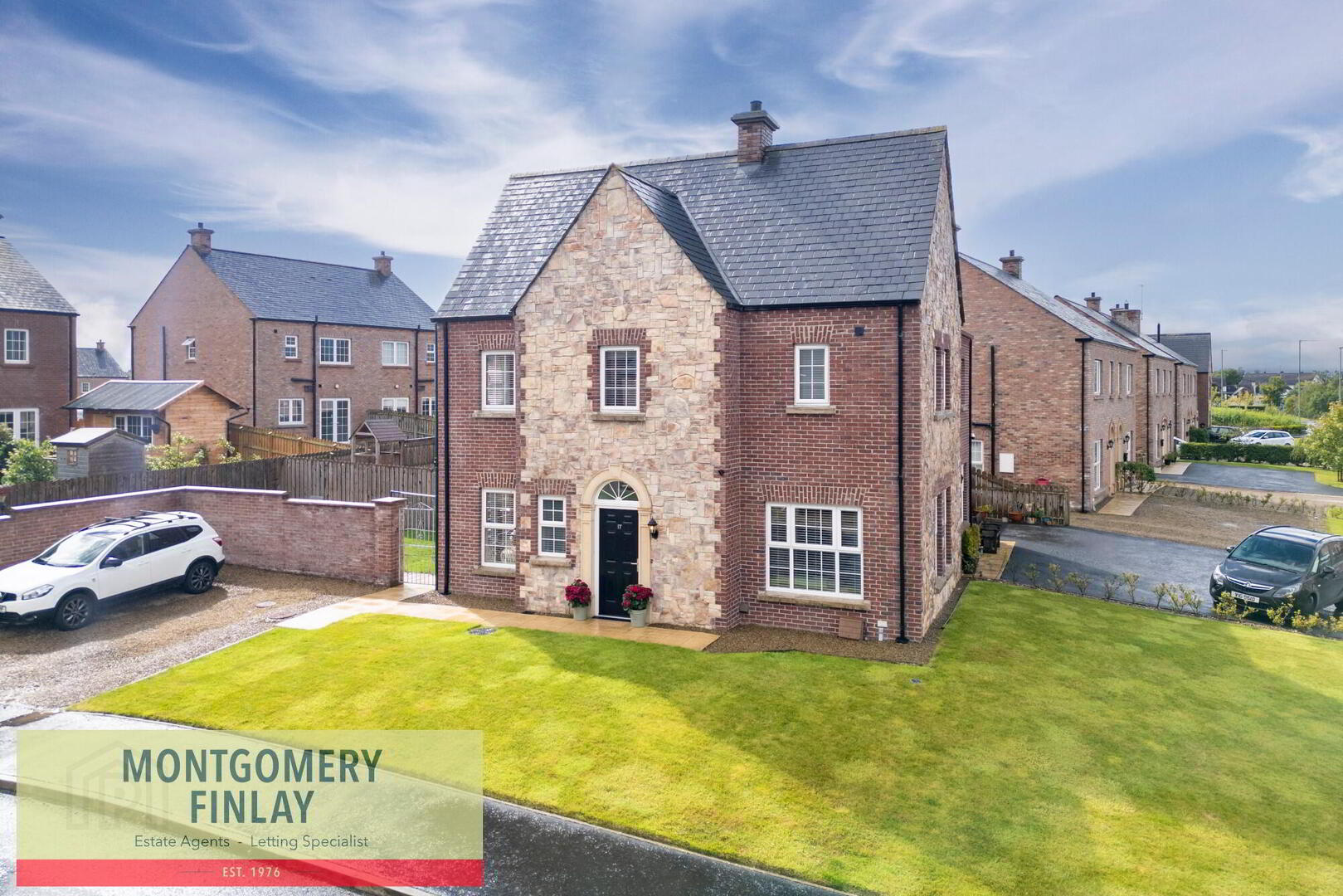
17 Cherrymount Avenue, Enniskillen
Modern Elegance Meets Everyday Convenience In This Stunning Semi-Detached Home
Nestled within the ever-popular Cherrymount development, this beautifully presented three-bedroom semi-detached residence enjoys an enviable corner position. Elegantly finished throughout, the home exudes warmth and sophistication, blending modern comforts with timeless style.
The inviting entrance hall sets the tone, leading to a stunning lounge enhanced by a feature wood-burning stove and striking dual-aspect windows that bathe the space in natural light. The bright and spacious kitchen/dining room, with its breakfast bar, integrated appliances, and French doors to the enclosed rear garden, is the heart of this home—perfect for both family living and entertaining.
Upstairs, three well-proportioned bedrooms provide excellent accommodation, with the principal bedroom boasting a sleek ensuite. A luxurious family bathroom complements the first floor, while practical features such as a utility room and downstairs W.C. enhance everyday convenience.
Externally, the property offers off-street parking, a private rear garden with patio, and a garden shed. Ideally located close to Enniskillen town centre, schools, shops, and amenities, this property is a turnkey home in one of the town’s most sought-after addresses.
Key Features
- 3 Bedrooms, 1 Ensuite, 1 Family Bathroom
- Stylish lounge with wood-burning stove
- Modern kitchen/dining with French doors to garden
- Private, enclosed rear garden & patio with shed
- Off-street parking
- Highly energy-efficient (EPC 79C, gas heating)
- Prime location close to Enniskillen town centre
- Rates: £1,064.36
Entrance Hall: 8'0 x 8'4
Composite front door.
Tiled floor.
W.C.: 5'3 x 3'10
W.C. and whb.
Tiled floor.
Kitchen/Dining Room: 17'8 x 13'4
Range of high and low level units.
5 point gas hob and ovens.
Integrated fridge freezer.
Breakfast bar.
1 1/2 stainless steel sink and drainer.
Integrated fridge, freezer and dishwasher.
Tiled splashback.
Tiled floor.
French doors leading to rear garden.
TV point.
Utility: 6'8 x 7'9 to slope.
Connection point for washing machine and tumble dryer.
Stainless steel sink and drainer.
Tiled floor.
Living room: 17'9 x 11'4
Wood burner stove with stone inset and tiled hearth.
TV point.
Beautiful dual aspect windows.
First floor:
Bedroom 1: 10'0 x 14'0
Ensuite: 10'0 x 3'3
Thermostatic shower with bifolding door and tiled walls.
W.C. and whb.
Tiled floor.
Hotpress off landing.
Bedroom 2: 9'5 x 10'7
Bedroom 3: 9'7 x 10'3
Bathroom: 9'5 x 6'10
Thermostatic corner shower with tiled walls.
Bath.
W.C. and vanity unit.
Tiled floor.
Off street parking.
Garden and patio area.
Garden shed.
Viewings are strictly by prior appointment through Montgomery Finlay. Early viewing is strongly recommended to appreciate the quality and setting of this delightful home.
Contact Montgomery Finlay Today
To arrange your private viewing or to request further information.
Montgomery Finlay & Co.
Tel: 028 6632 4485
Email: [email protected]
Web: www.montgomeryfinlay.com
Applications and viewing strictly by appointment only.
NOTE: The above Agents for themselves and for vendors or lessors of any property for which they act as Agents give notice that (1) the particulars are produced in good faith, are set out as a general guide only and do not constitute any part of a contract (2) no person in the employment of the Agents has any authority to make or give any representation or warranty whatsoever in relation to any property (3) all negotiations will be conducted through this firm

Click here to view the video

