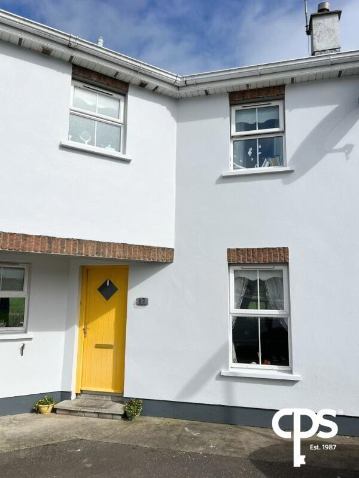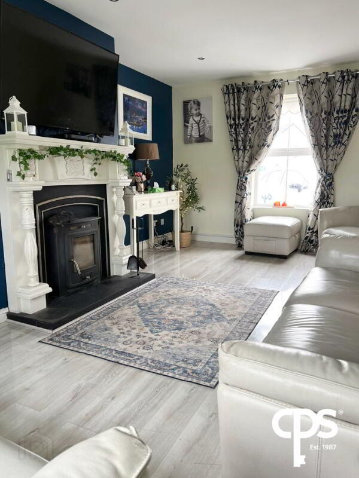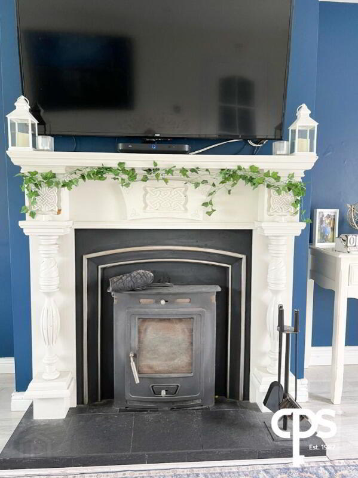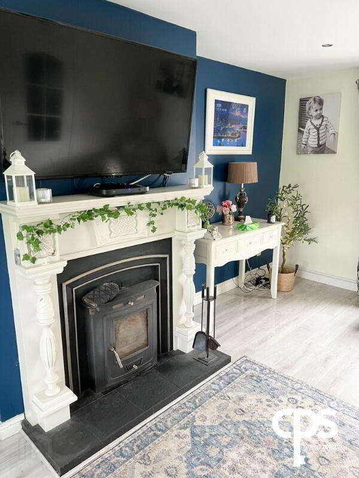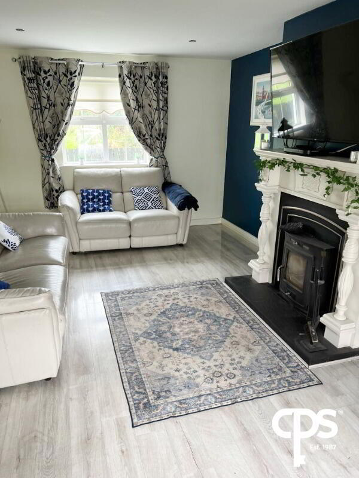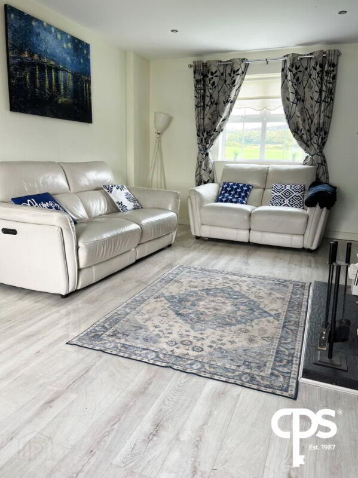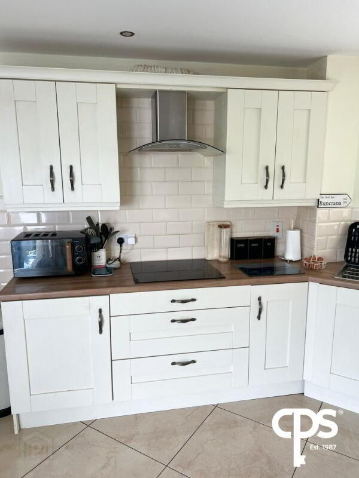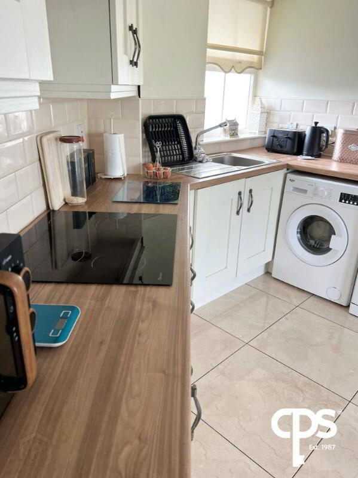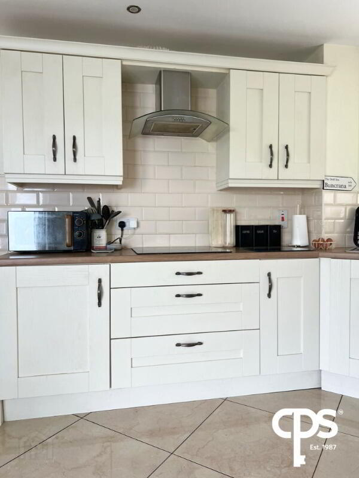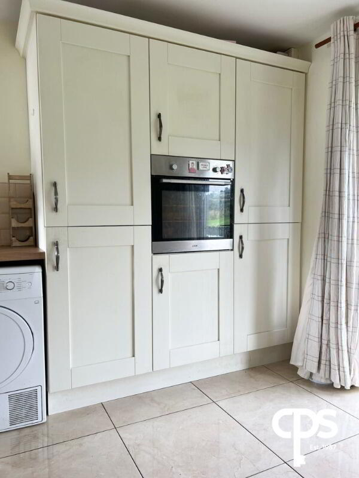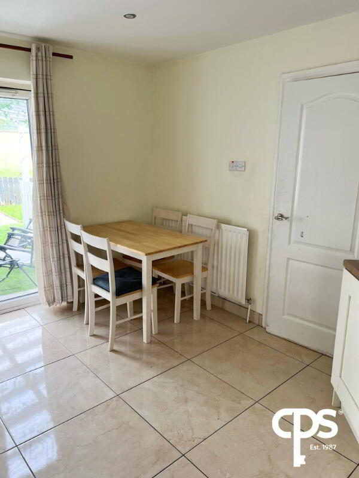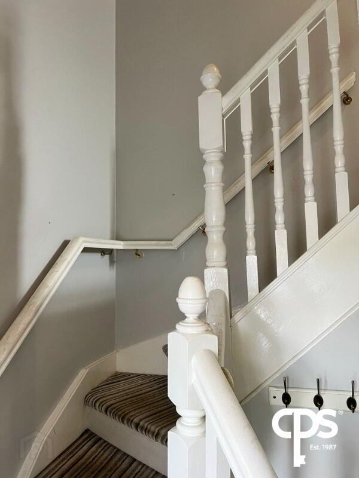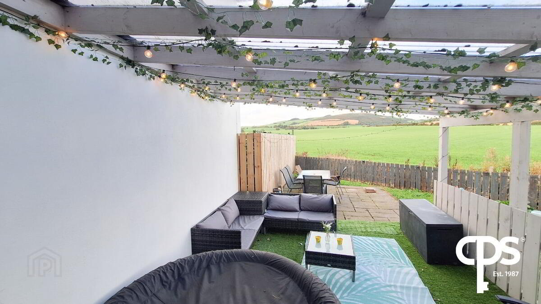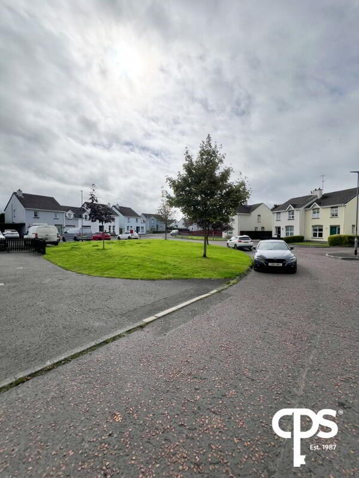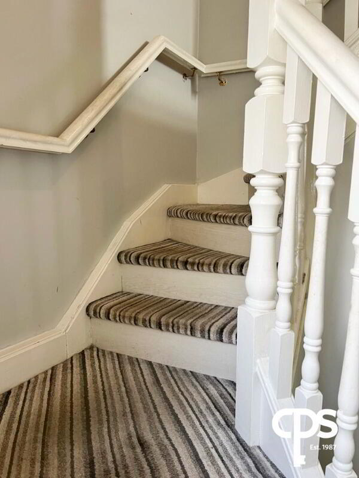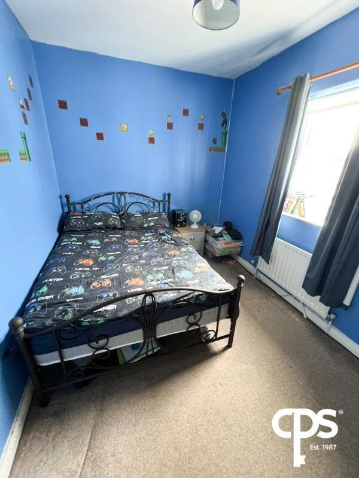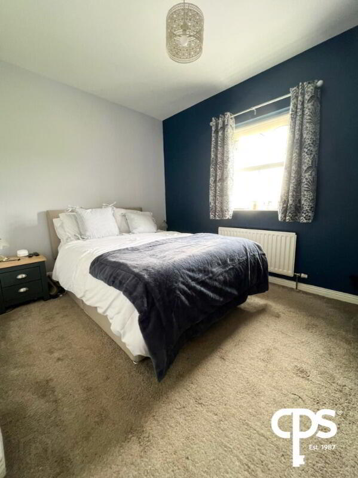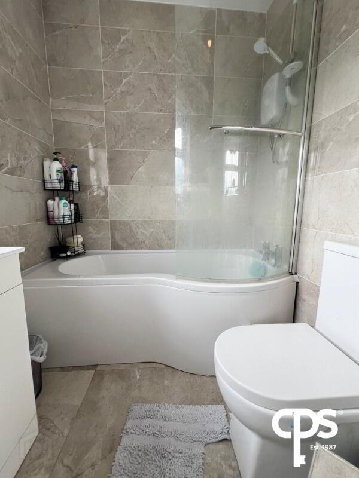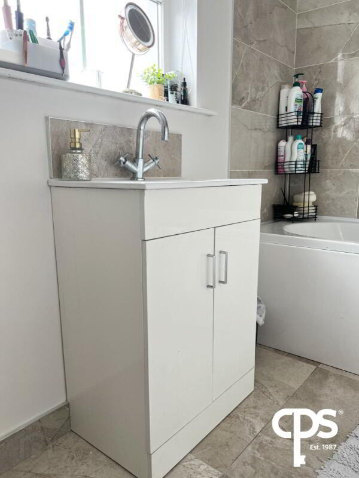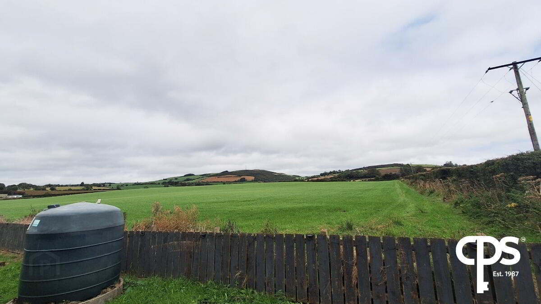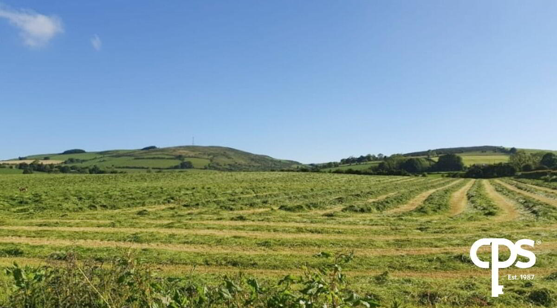17 Burnside Manor,
Derry, BT48 9XY
3 Bed Semi-detached House
Price £159,000
3 Bedrooms
1 Bathroom
1 Reception
Property Overview
Status
For Sale
Style
Semi-detached House
Bedrooms
3
Bathrooms
1
Receptions
1
Property Features
Tenure
Not Provided
Energy Rating
Heating
Oil
Broadband Speed
*³
Property Financials
Price
£159,000
Stamp Duty
Rates
£1,282.93 pa*¹
Typical Mortgage
Legal Calculator
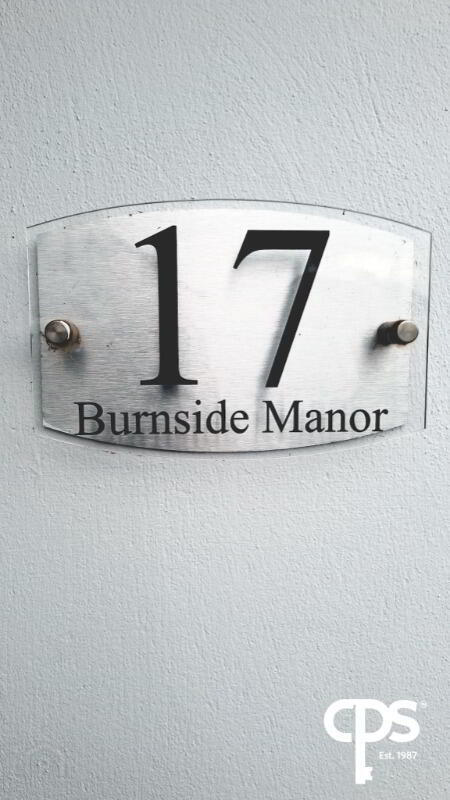
A charming 3 bedroom semi - detached home situated in a quiet Cul de Sac within the popular Burnside Manor, only 6 minutes drive from city centre with all its amenities. Ideally priced for the current market, and offering exceptional appeal, this property is poised to captivate a discerning range of buyers — from first-time homeowners seeking refined comfort to seasoned investors in search of a premium opportunity. Worthy of note, the current owners have also recently made a planning application for a double story extension to the rear of the property which will almost double the entire square footage, if approved. Plans for these are available to viev via this office.
Viewing strictly by appointment only.
Wooden front door to
Entrance hall with laminate floor, understairs storage with hotpress
Living Room (18'7 x 11'7) with laminate floor, cast iron fireplace, woodburning stove with attractive feature surround
Kitchen/Dining (14'7 x 10'4) tiled floor, cream high and low level units, 4 ring electric hob with stainless steel extractor hood over, plumbed for automatic washing machine & tumbledryer, plumbed for dishwasher, integrated fridge & freezer, integrated Logic oven & grill, back door leading to patio area with artificial grass and covered seating area, fencing to rear and side, oil tank, shed, garden laid to lawn
First floor landing, carpet to stairs and landing
Bedroom 1 (10'2 x 9'8) carpet to floor, built in wardrobes
Bedroom 2 (11'7 x 8'1) carpet to floor
Family Bathroom with wc, wash hand basin with vanity unit under, vanity mirror, heated towel rail, Triton electric shower over bath, fully tiled walls, tiled floor
Bedroom 3 (11'6 x 11'4) at widest point, carpet to floor
En Suite with wc, wash hand basin, fully tiled step in walk in shower, tiled floor
Front tarmac driveway with ample parking for several vehicles
All descriptions including areas, measurements, and distances stated herein are approximate and are provided for informational purposes only. No guarantee, warranty, or representation is made as to their accuracy, and they should not be relied upon without independent verification.


