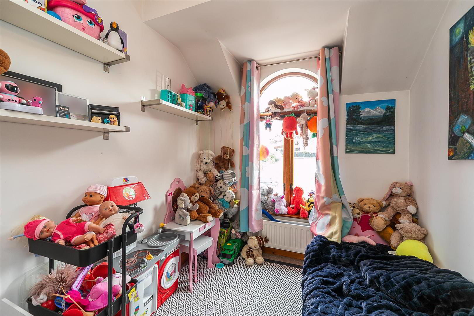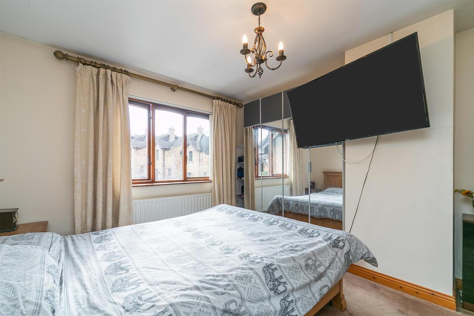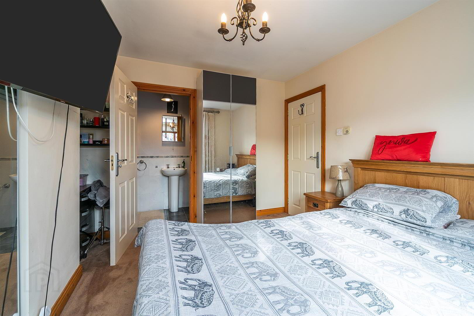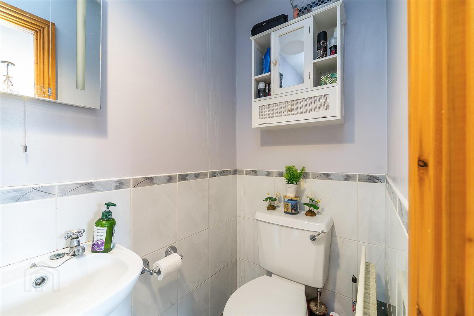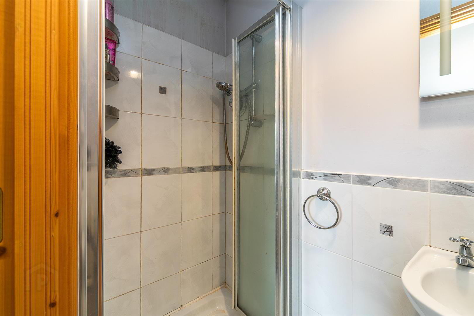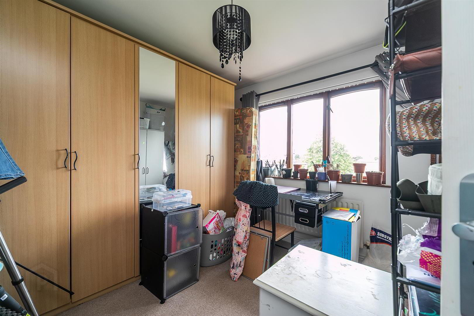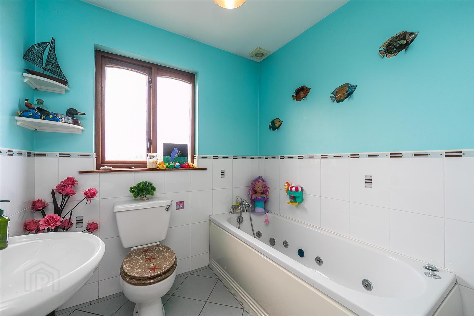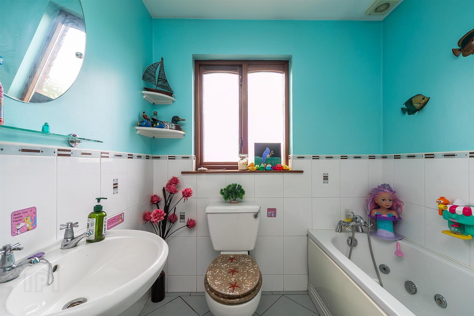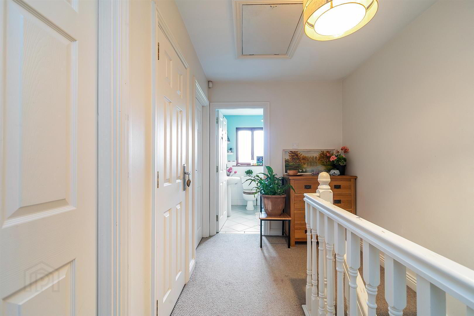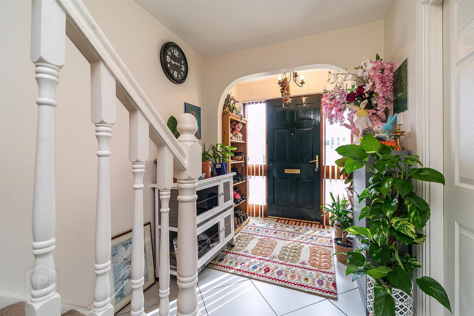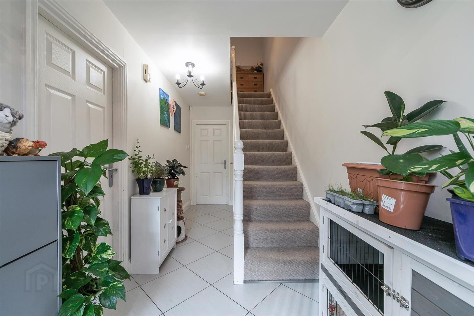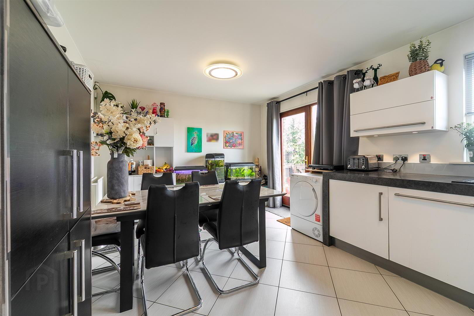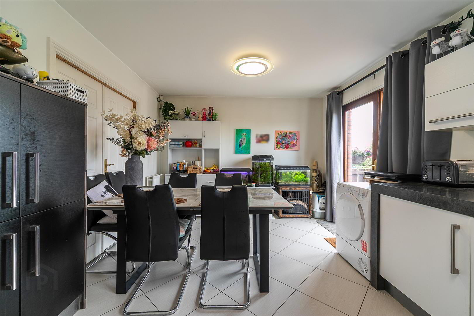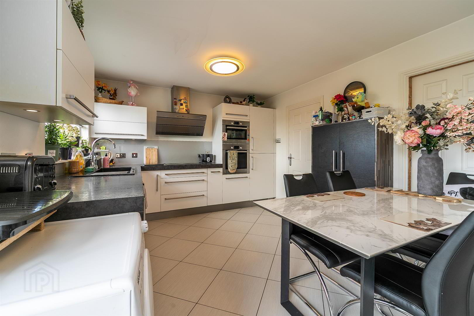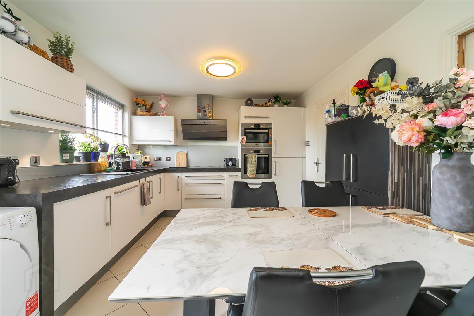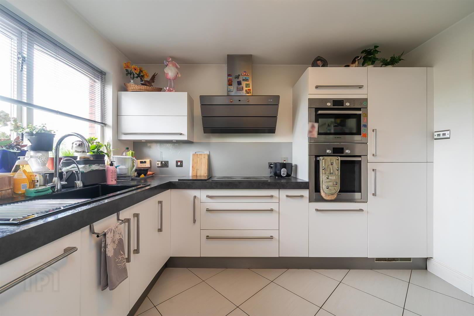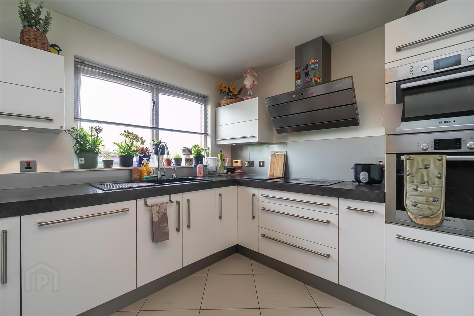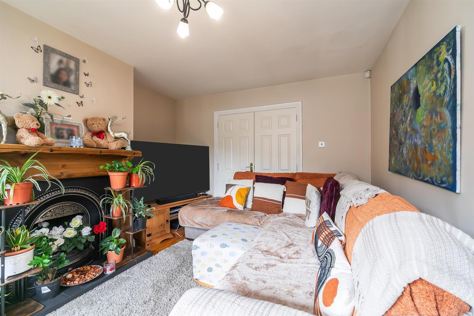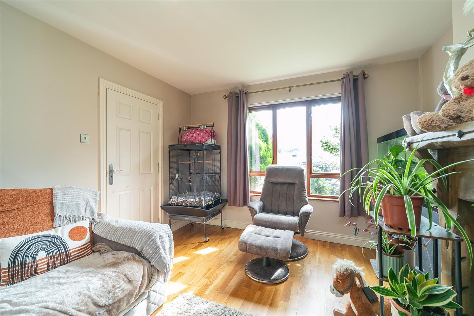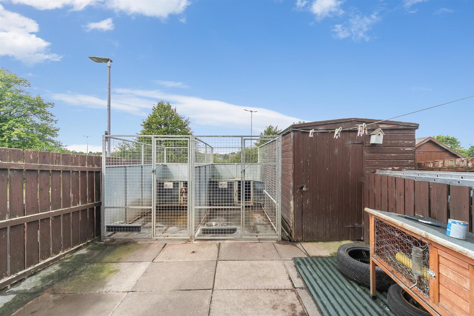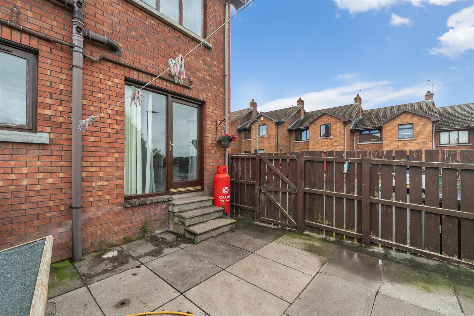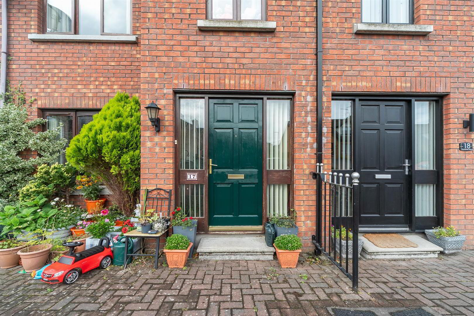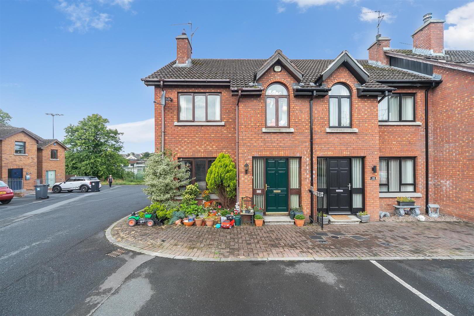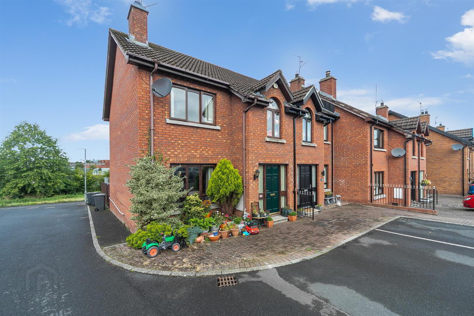17 Burn Brae Mews,
Banbridge, BT32 4GA
3 Bed Townhouse
Offers Around £165,000
3 Bedrooms
2 Bathrooms
1 Reception
Property Overview
Status
For Sale
Style
Townhouse
Bedrooms
3
Bathrooms
2
Receptions
1
Property Features
Tenure
Freehold
Energy Rating
Broadband
*³
Property Financials
Price
Offers Around £165,000
Stamp Duty
Rates
£1,029.50 pa*¹
Typical Mortgage
Legal Calculator
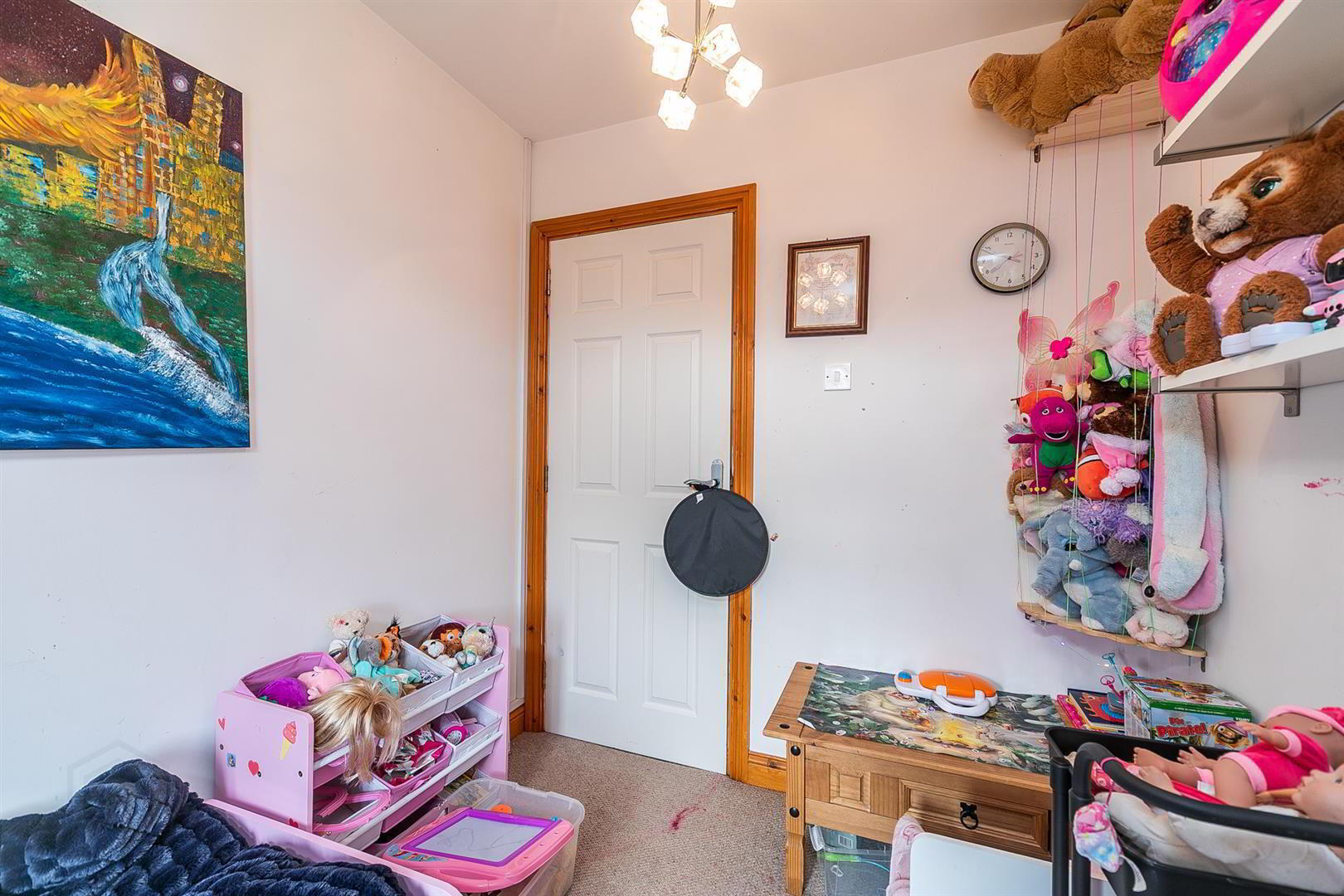
Additional Information
- End townhouse
- Three bedrooms
- Living room
- Kitchen with dining area
- Master bedroom ensuite
- Family bathroom
- Well presented
- Good location
- Enclosed paved garden
- Parking
We are delighted to offer for sale this well presented red brick end townhouse situated in a convenient location in Burn Brae Mews in Banbridge. The property is well presented throughout and in a great location, ready to move into. The property comprises porch, entrance hall, living room, spacious kitchen with dining area, three bedrooms, master with ensuite and a family bathroom. Outside the property further benefits from an enclosed paved garden and a brick paved area to the front. This property is sure to appeal to a variety of purchasers so early viewing is a must.
- Porch 1.15m x 2.54m (3'9" x 8'4")
- Solid wood front door to entrance porch with tiled flooring.
- Entrance Hall
- Tiled flooring and understairs storage cuboard
- Living Room 4.36m x 3.09m (14'4" x 10'2")
- Solid wood flooring and feature fireplace
- Kitchen/Dining Room 3.20m x 5.31m (10'6" x 17'5")
- A range of high and low level units including sink unit, integrated oven, hob and extractor fan. Recess for American fridge freezer and washing machine. Tiled floor and double doors to rear.
- Landing
- Hotpress and access to roofspace.
- Hotpress 0.91m x 0.58m (3'0" x 1'11")
- Bedroom 1 3.67m x 3.33m (12'0" x 10'11")
- Front facing with built in mirrored robes and ensuite.
- En-suite 0.91m x 2.65m (3'0" x 8'8")
- White suite comprising low flush w,c, wash hand basin and shower cubicle. Tiled floor and walls.
- Bedroom 2 2.88m x 3.33m (9'5" x 10'11")
- Rear facing bedroom.
- Bathroom
- White suite comprising low flush w.c, wash hand basin and jacuzzi bath. Tiled floor and walls.
- Bedroom 3 2.46m x 1.88m (8'1" x 6'2")
- Front facing room.
- Outside
- To the front is a brick paved area with parking at the front. To the rear is an enclosed paved garden.


