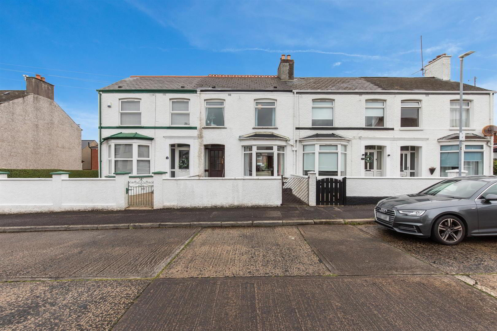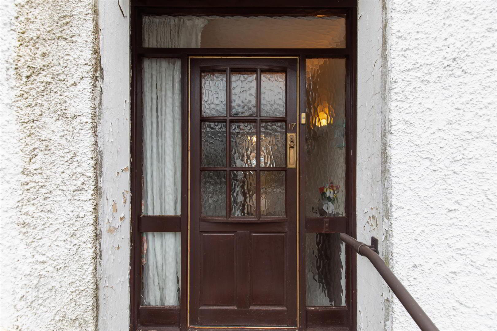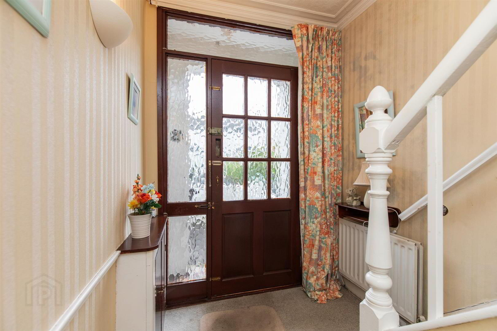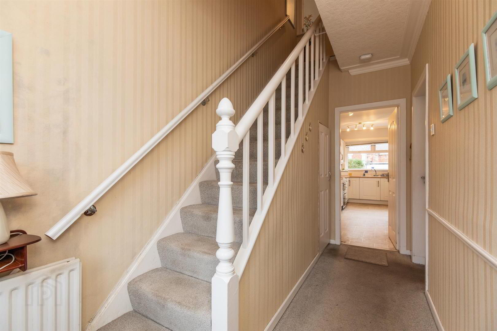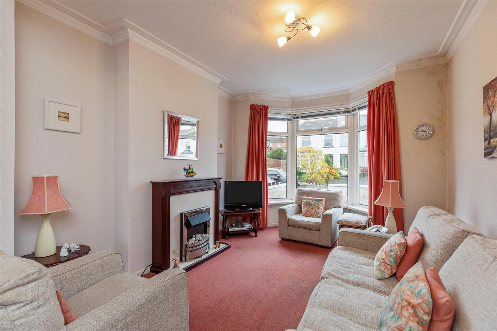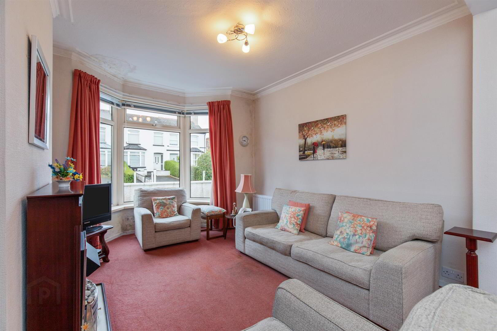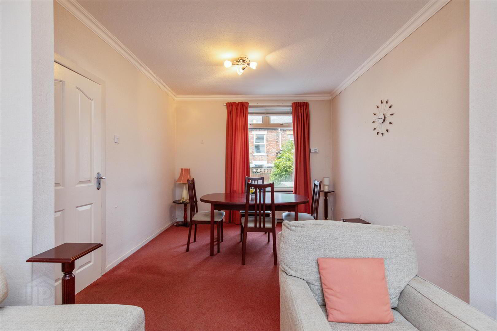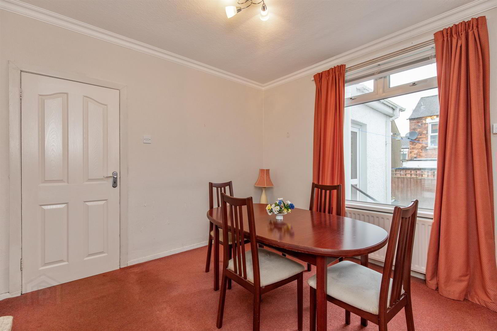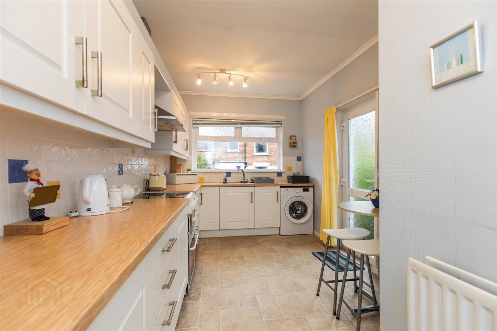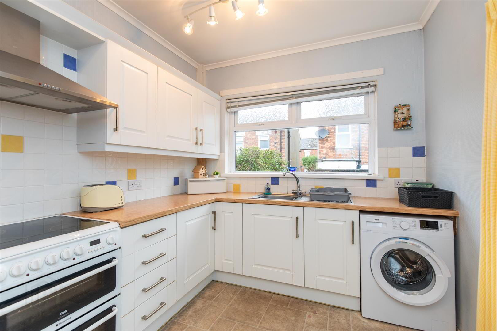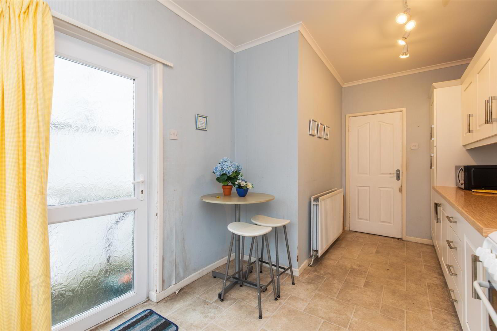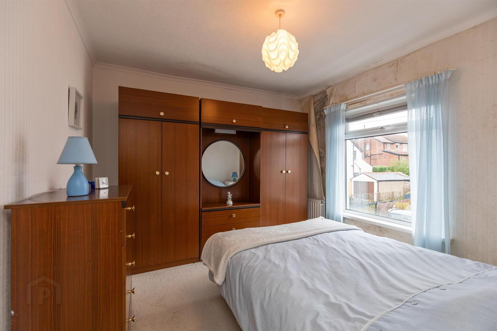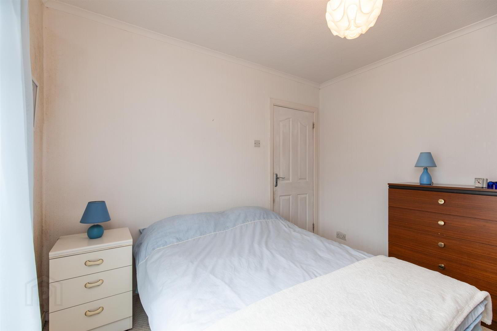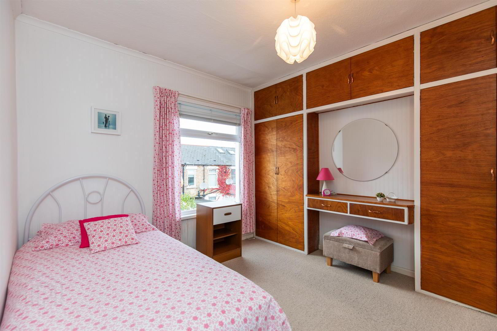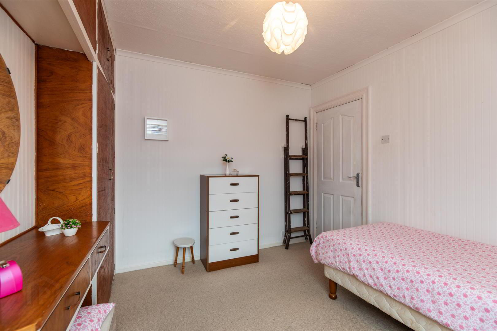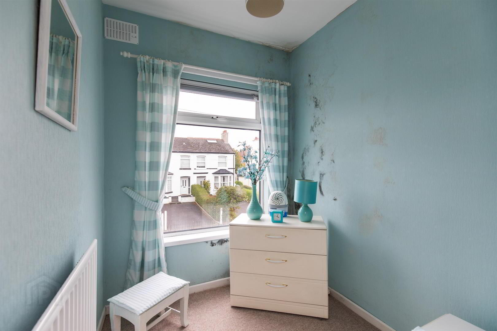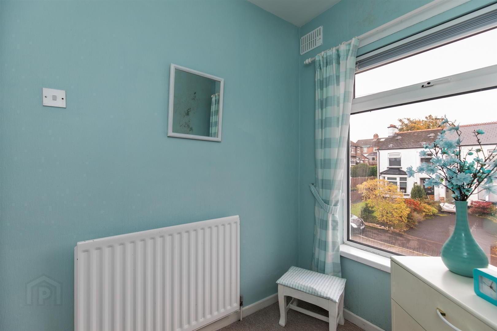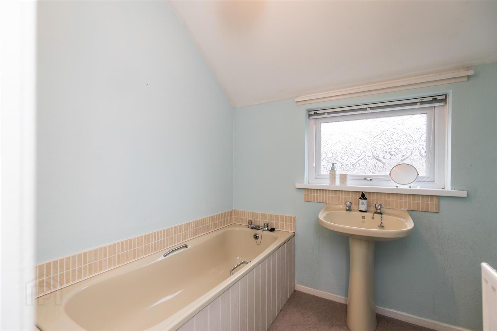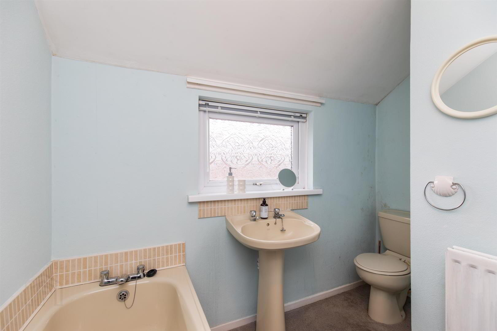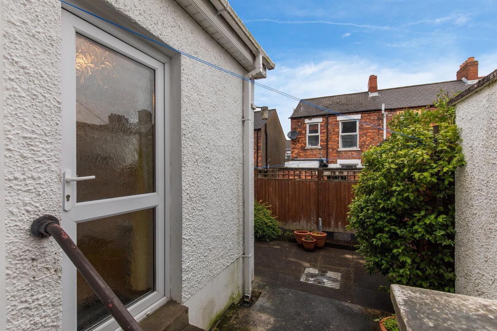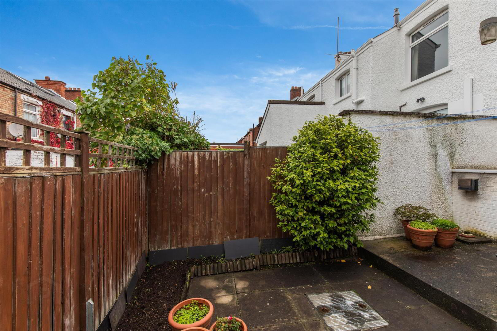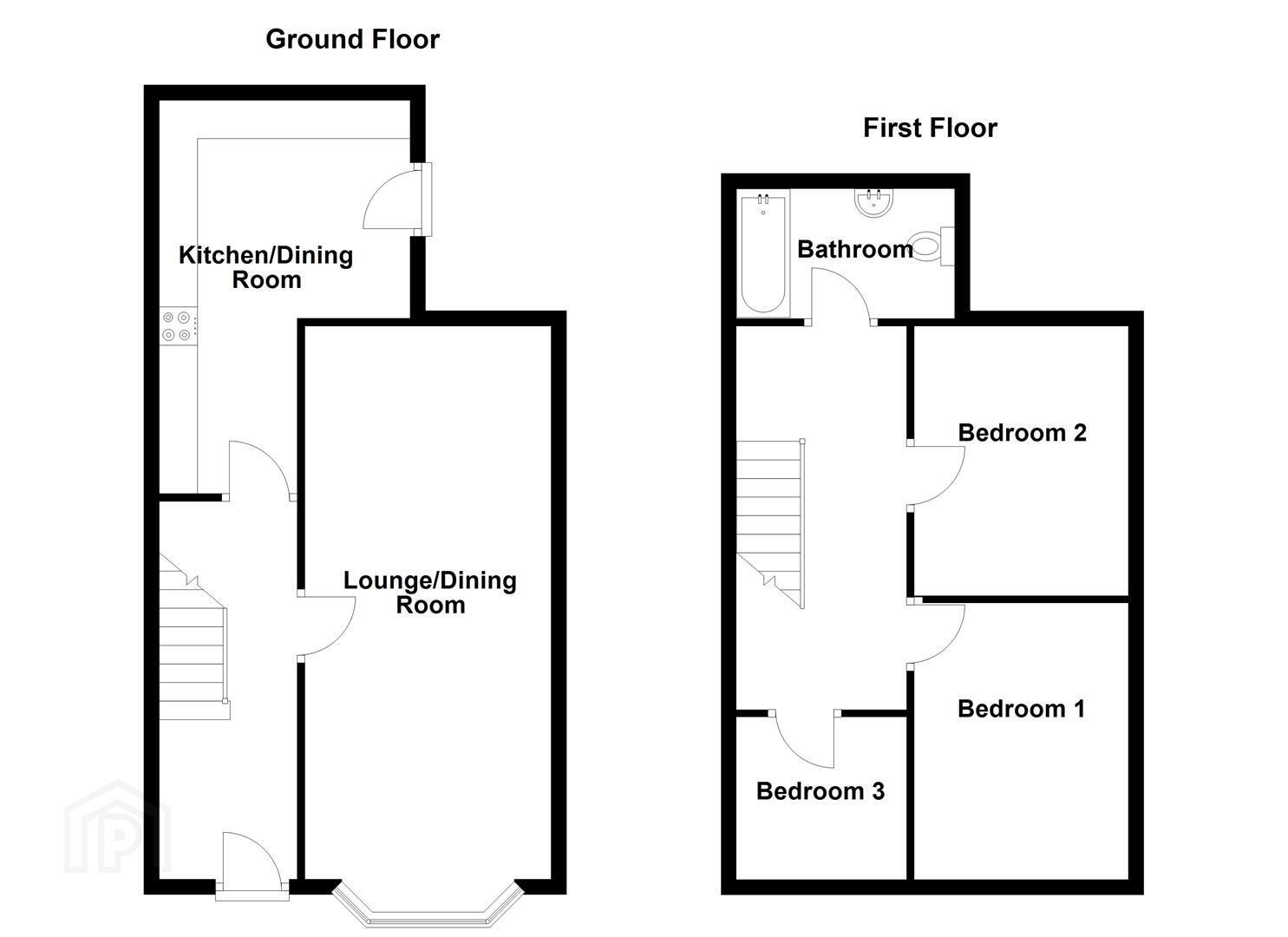17 Bloomfield Gardens,
Belfast, BT5 5JU
3 Bed Terrace House
Offers Around £159,950
3 Bedrooms
1 Bathroom
1 Reception
Property Overview
Status
For Sale
Style
Terrace House
Bedrooms
3
Bathrooms
1
Receptions
1
Property Features
Tenure
Leasehold
Energy Rating
Broadband Speed
*³
Property Financials
Price
Offers Around £159,950
Stamp Duty
Rates
£1,103.20 pa*¹
Typical Mortgage
Legal Calculator
In partnership with Millar McCall Wylie
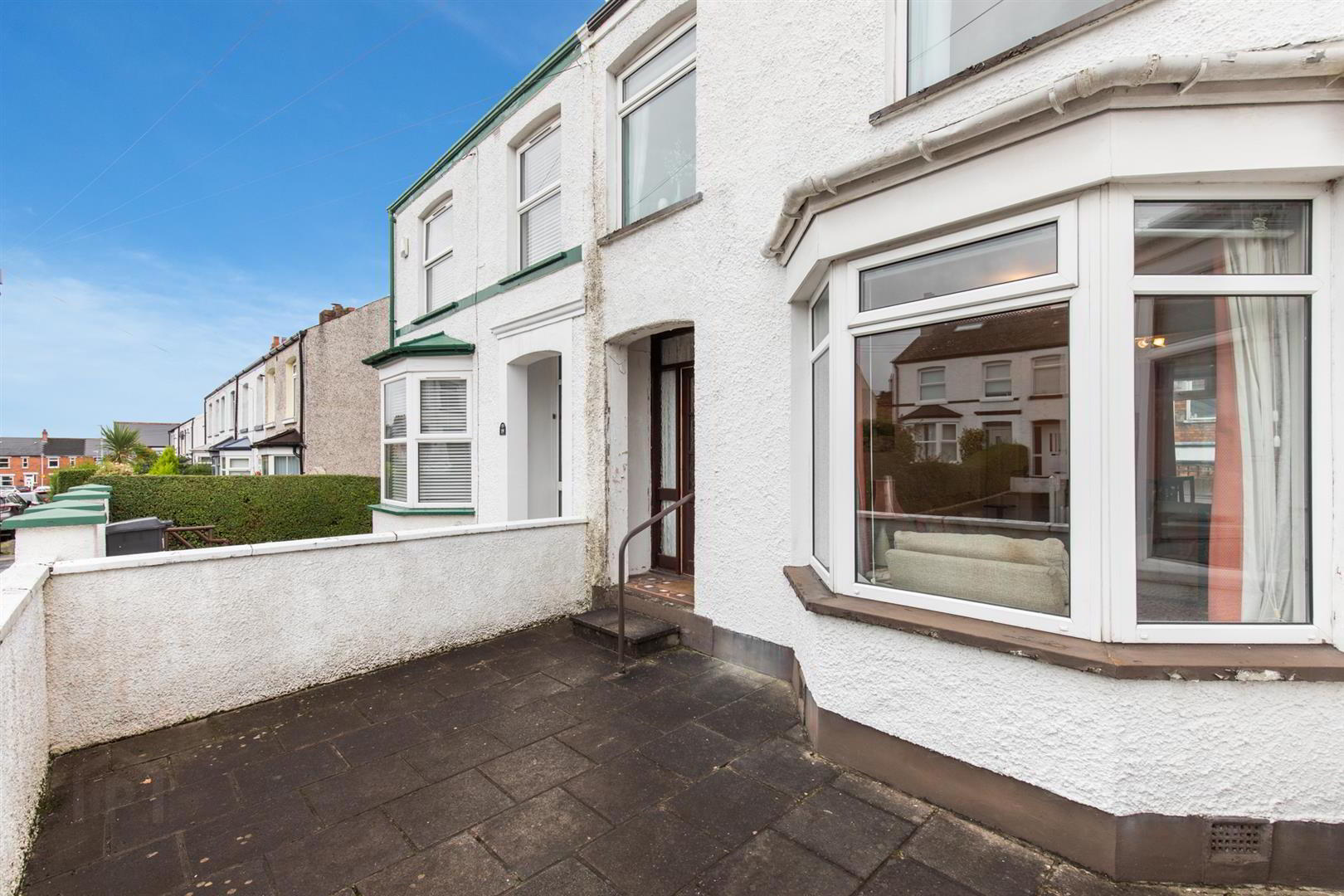
Additional Information
- Deceptively Spacious Mid-Terrace Property With Rear Single-Storey Extension
- Located In Popular Bloomfield Area Near Ballyhackamore And Local Amenities
- Bright Lounge With Bay Window Open To Dining Room Area
- Extended Kitchen With Ivory White Units And Partly Tiled Walls
- Three Well-Proportioned Bedrooms And Fitted First Floor Bathroom Suite
- Small Paved Garden Areas To Both Front And Rear
- Excellent Public Transport Links Including Nearby Glider Bus Service
- Priced To Allow For Modernisation This Home Is Ideal For Those Wanting to Put Their Own Stamp On A Property
The accommodation includes entrance hall to lounge, with bay window and mock fireplace, open to dining room. Extended kitchen comprising of a range of Ivory White units and partly tiled walls. The first floor includes three bedrooms and fitted bathroom suite. In need of some modernisation, this property is perfect for a range of buyers that would be happy to put their own stamp on it, benefitting from such a great sized kitchen. The property also includes a small paved area to the front and low maintenance, paved enclosed garden to the rear. Further benefits include oil fired central heating and PVC double glazing throughout most of the property.
Situated within the Bloomfield area, this location is close to a vast range of amenities, walking distance to Ballyhackamore village and the popular Glider bus service into Belfast City Centre.
- Accommodation Comprises
- Entrance Hall
- Storage under stairs.
- Living/Dining 7.21m x 3.23m (23'8 x 10'7)
- (Into Bay)
Mock fireplace, cornice ceiling. - Kitchen 5.18m x 2.54m (17' x 8'4)
- Excellent range of high and low level units with wood effect work surfaces, part tiled walls, space for cooker, integrated fridge/freezer, plumbed for washing machine, door to rear garden.
- First Floor Landing
- Bedroom 1 3.25m x 3.18m (10'8 x 10'5)
- Range of built in robes.
- Bedroom 2 3.20m x 2.95m (10'6 x 9'8)
- Bedroom 3 2.01m x 1.75m (6'7 x 5'9)
- Bathroom
- Coloured suite comprising: Panelled bath with mixer taps, pedestal wash hand basin, low flush WC, part tiled walls.
- Outside
- Easily maintained paved gardens to front and rear.
- As part of our legal obligations under The Money Laundering, Terrorist Financing and Transfer of Funds (Information on the Payer) Regulations 2017, we are required to verify the identity of both the vendor and purchaser in every property transaction.
To meet these requirements, all estate agents must carry out Customer Due Diligence checks on every party involved in the sale or purchase of a property in the UK.
We outsource these checks to a trusted third-party provider. A charge of £20 + VAT per person will apply to cover this service.
You can find more information about the legislation at www.legislation.gov.uk


