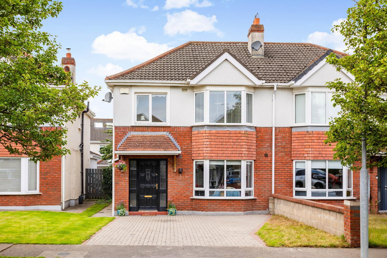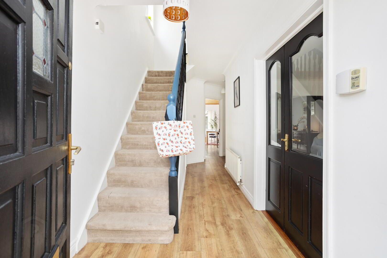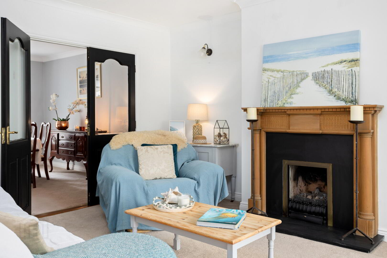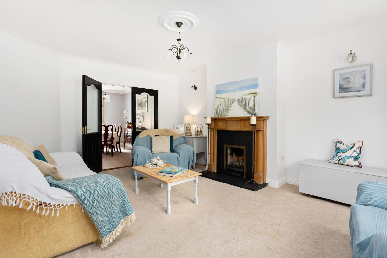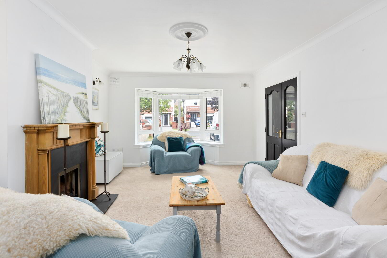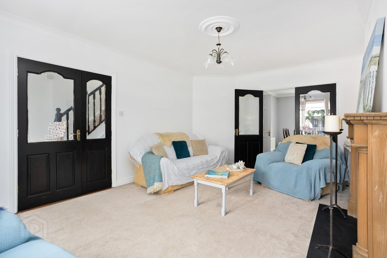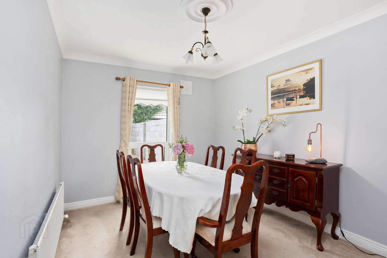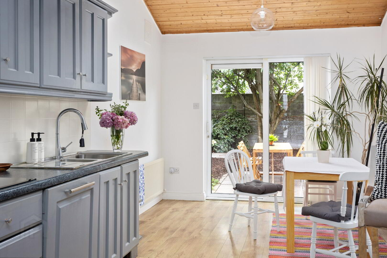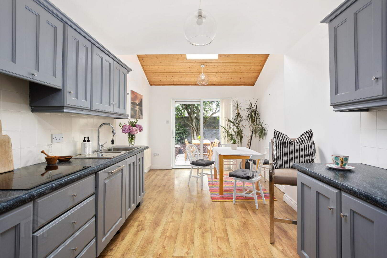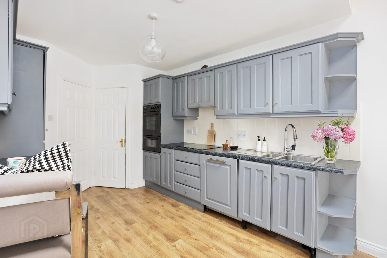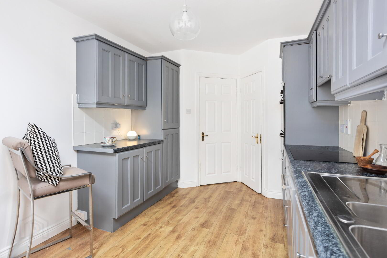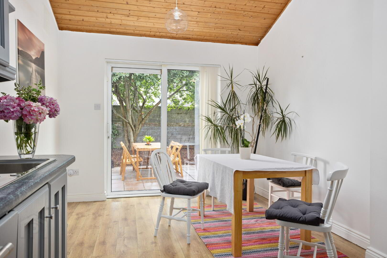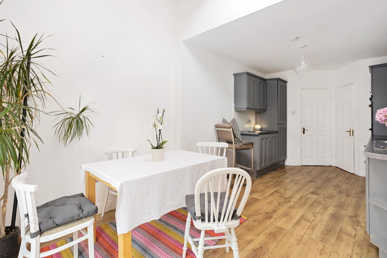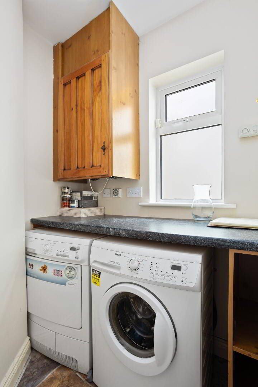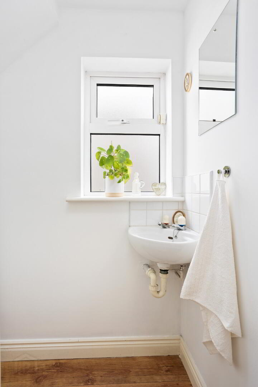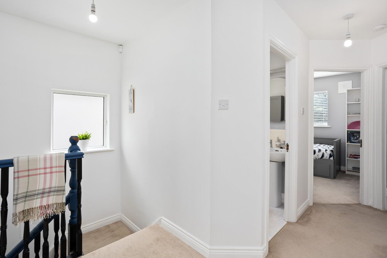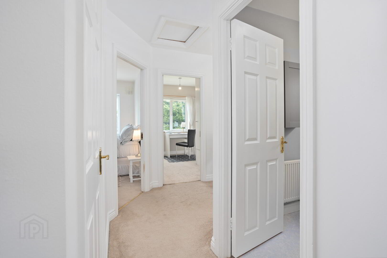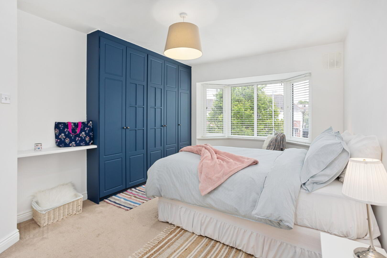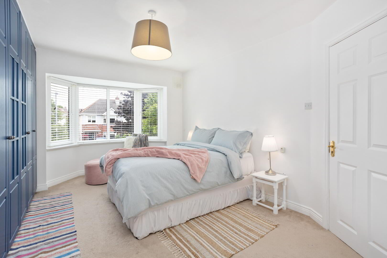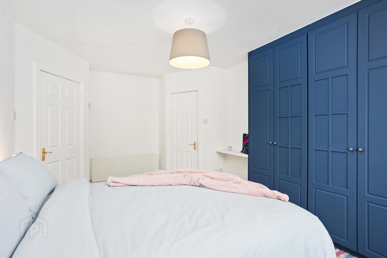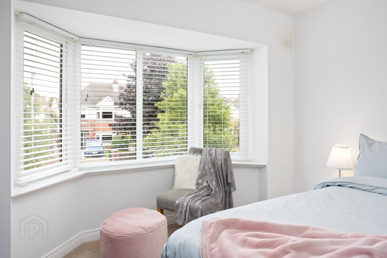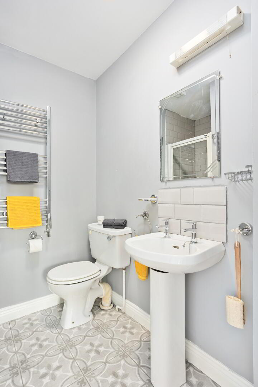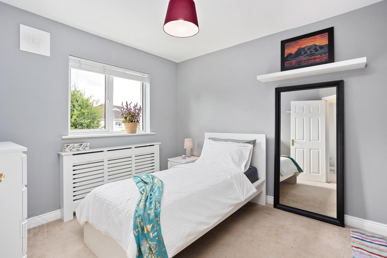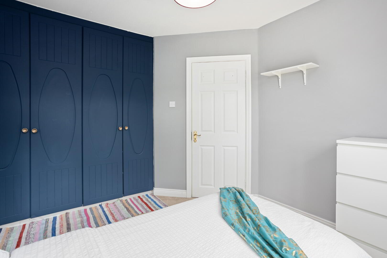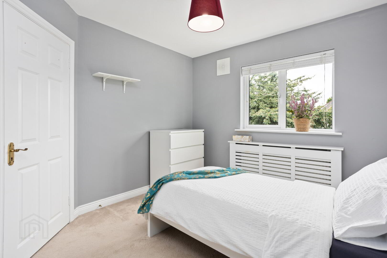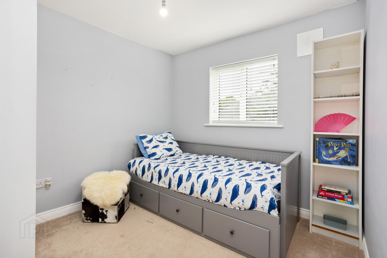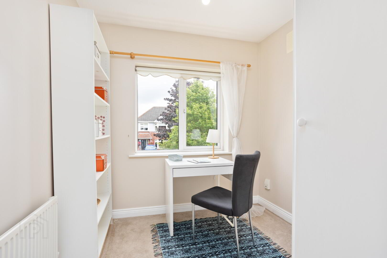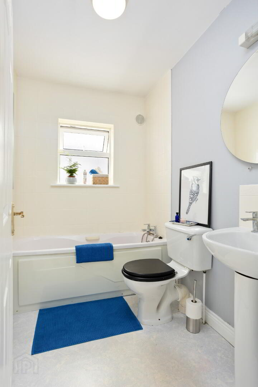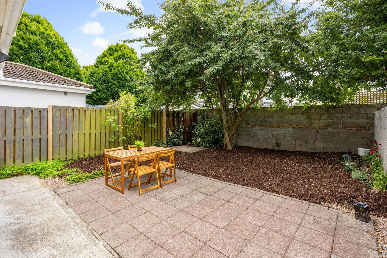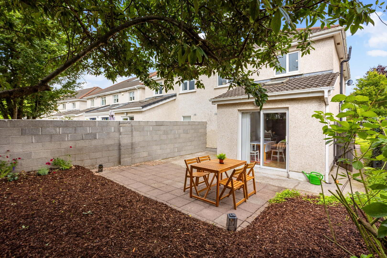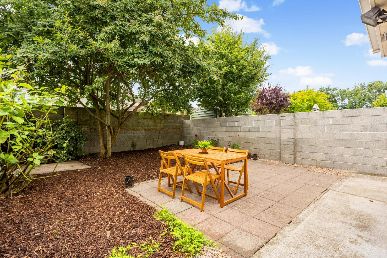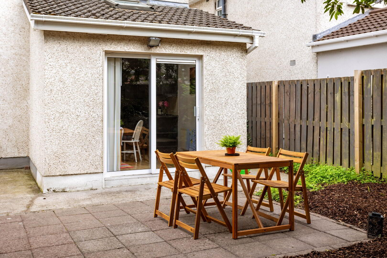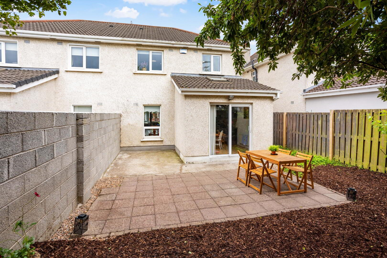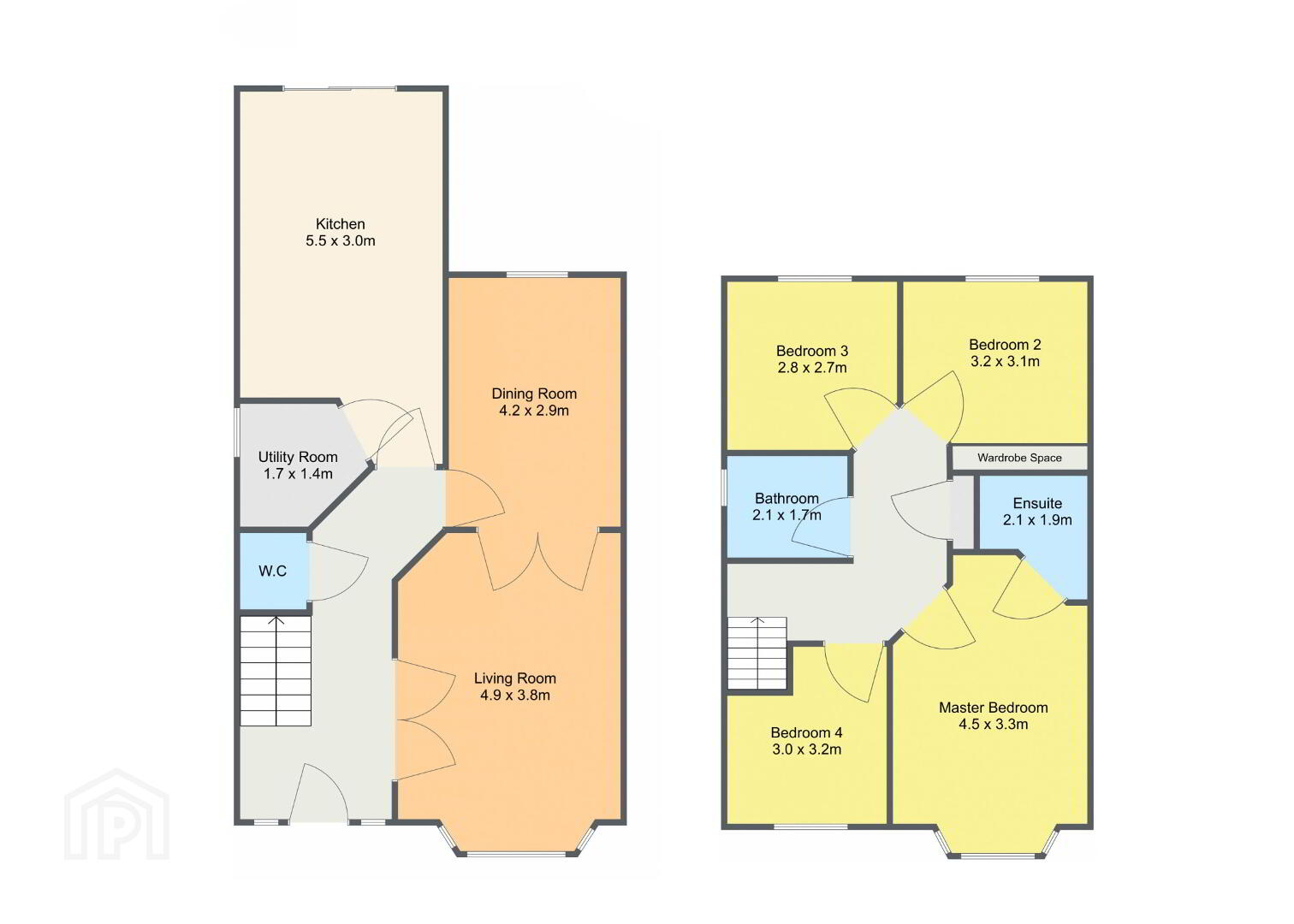17 Bewley Drive,
Willsbrook Woods, Lucan, K78HD92
4 Bed Semi-detached House
Guide Price €545,000
4 Bedrooms
3 Bathrooms
2 Receptions
Property Overview
Status
For Sale
Style
Semi-detached House
Bedrooms
4
Bathrooms
3
Receptions
2
Property Features
Size
119.3 sq m (1,283.9 sq ft)
Tenure
Not Provided
Energy Rating

Heating
Gas
Property Financials
Price
Guide Price €545,000
Stamp Duty
€5,450*²
Property Engagement
Views Last 7 Days
26
Views Last 30 Days
167
Views All Time
444
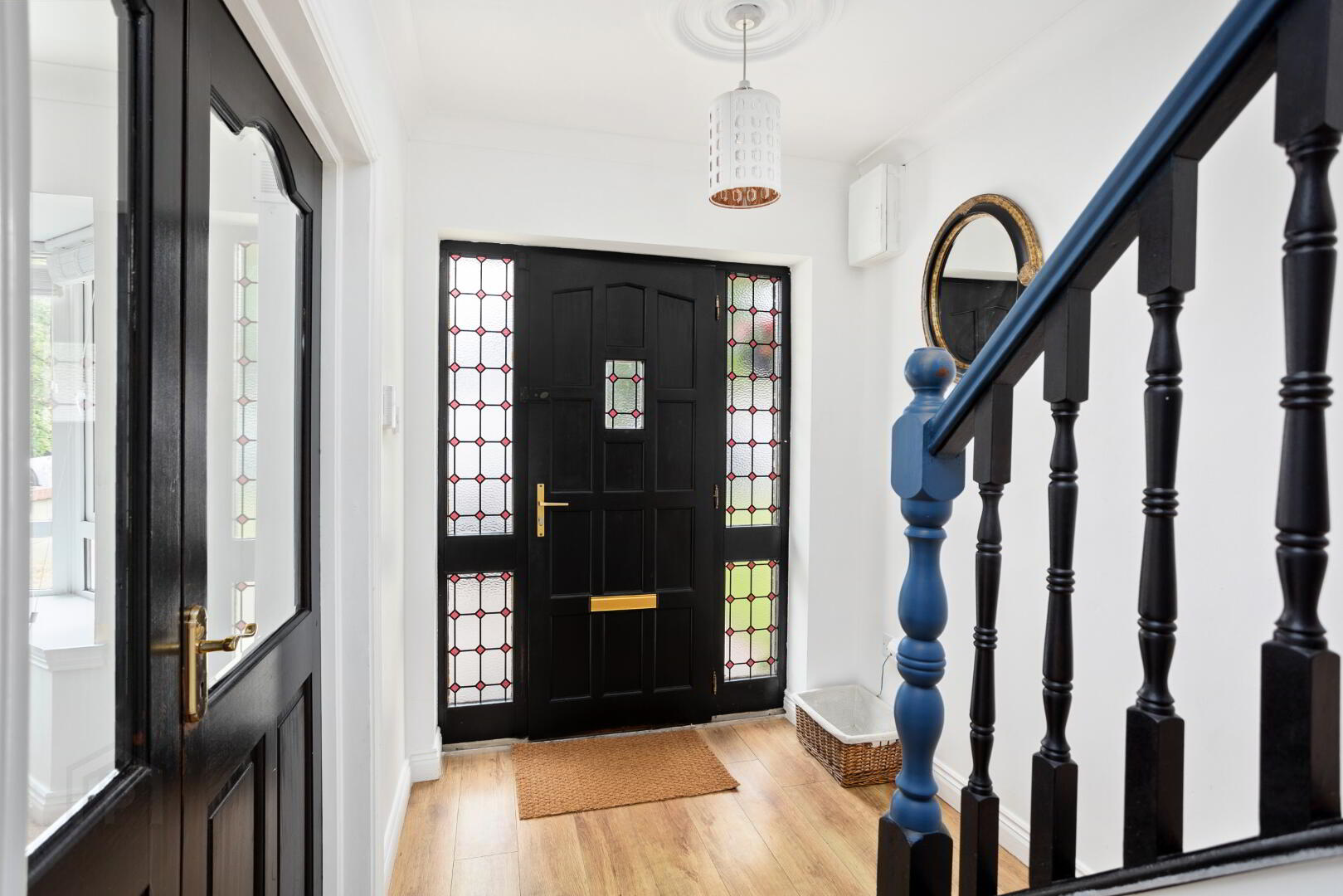
McDonald Property, Lucan's Longest Established Auctioneers, Valuers Estate Agents are proud to present 17 Bewley Drive which is a spacious and very well presented 4-bedroom family home, ideally located in a quiet cul-de-sac location within the renowned Bewley Estate.
Offering many additional features including westerly facing rear garden, spacious internal living space, large driveway, 3 bathrooms, utility room, this well-maintained home is ideal for a family seeking convenience to all local amenities on offer in Lucan Village and its environs (including Hermitage Golf Club, Hermitage Clinic, Liffey Valley Shopping Centre) yet easy access to N4, M50 and just 12KM from Dublin city centre.
Bewley Drive is within walking distance to a host of local schools at both the national and secondary level (eg: , Coláiste Phádraig, Educate Together, Eiscir Riada Schools, St. Josephs School). Bus stops servicing the city centre are within a few minutes walk of the Bewley Estate.
Willsbrook Park and Hermitage Park are both adjacent Bewley Drive, St. Catherines Park is just 5 minutes away by drive.
KEY FEATURES:
Spacious internal accommodation
Landscaped westerly facing private rear garden
Cul-de-sac location with no passing traffic
Utility Room
Attic can be converted for additional 18-20 square meters
Glass panelled doors throughout downstairs
Vendor is not in a chain
Walking distance to local schools, parks and bus stops servicing city centre.
Bewley Estate is within close proximity of a diverse range of local schools.
A short drive to LIffey Valley Shopping Centre
ACCOMMODATION:
DOWNSTAIRS:
Entrance Hallway with alarm point, access to bathroom, laminate flooring, ceiling coving, centre piece
Living Room: to front of house, with ceiling coving and centrepiece, feature bay window, fireplace with wood and black slate surround, carpet, blinds, glass panelled double doors to dining room
Dining room: to rear of house with ceiling coving and centre piece, curtains and blinds, carpet
Kitchen: with attractive range of kitchen units at floor- and eye- level with tiled splash back, induction hob, double oven, extractor fan, double sink, Whirlpool dishwasher, laminate flooring
Ground floor Bathroom: with laminate flooring, WC, WHB, window to side
Utility Room: shelved and plumbed for white goods use, Zanussi washing machine, Baxi boiler, window to side, Electrolux dryer
UPSTAIRS:
Master Bedroom: to front of house with bay window, fitted wardrobe, carpet and blinds
Ensuite: with fully tiled floor, shower unit, wc, whb, extractor fan, stainless steel radiator rails
Bedroom 2: to rear of house, with built in wardrobes, carpets, radiator cover, shelving
Bedroom 3: to rear of house with carpet, blinds, fitted wardrobes
Bedroom 4: to front of house with carpet, fitted corner wardrobes, curtains and blinds
Family Bathroom: with partially tiled walls, wc, whb, window to side
Hot press with shelving and water tank
OUTSIDE:
Large, landscaped and private westerly facing rear garden, laid out part lawn part patio area, with walled in boundary, side entrance.
The front garden is laid out with lawn and extra-wide cobble lock driveway for ample off-road parking. Cul-de-sac location with no passing traffic.
Measurements provided are approximate and intended for guidance. Descriptions, photographs and floor plans are provided for illustrative and guidance purposes. Errors, omissions, inaccuracies, or mis-descriptions in these materials do not entitle any party to claims, actions, or compensation against McDonald Property or the vendor. Prospective buyers or interested parties are responsible for conducting their own due diligence, inspections, or other inquiries to verify the accuracy of the information provided. McDonald Property have not tested any appliances, apparatus, fixtures, fittings, or services. Prospective buyers or interested parties must undertake their own investigation into the working order of these items.
BER Details
BER Rating: C2
BER No.: 116504978
Energy Performance Indicator: 185.93 kWh/m²/yr

