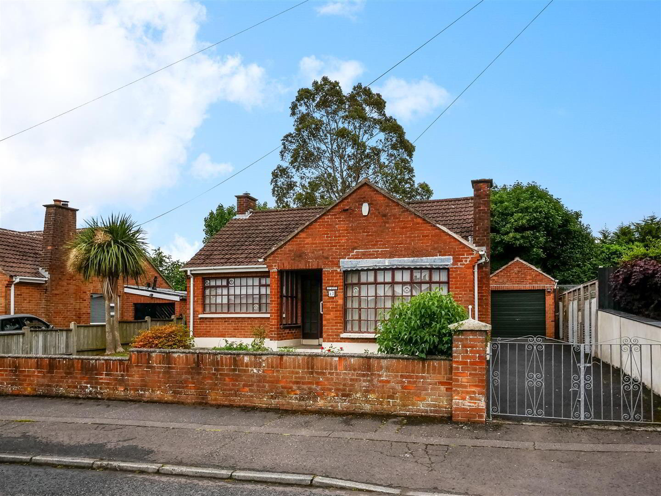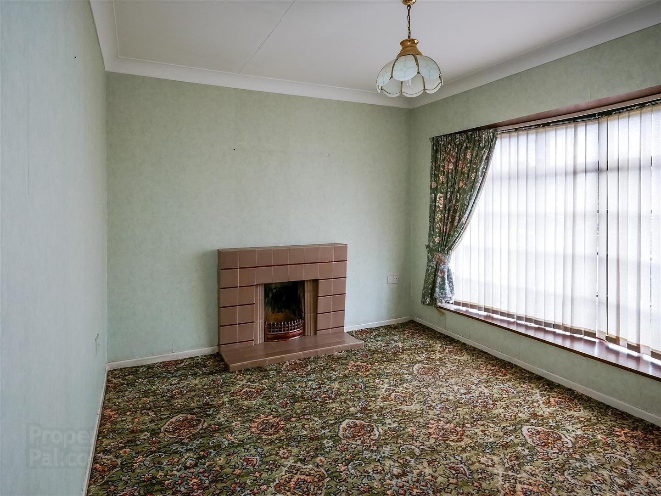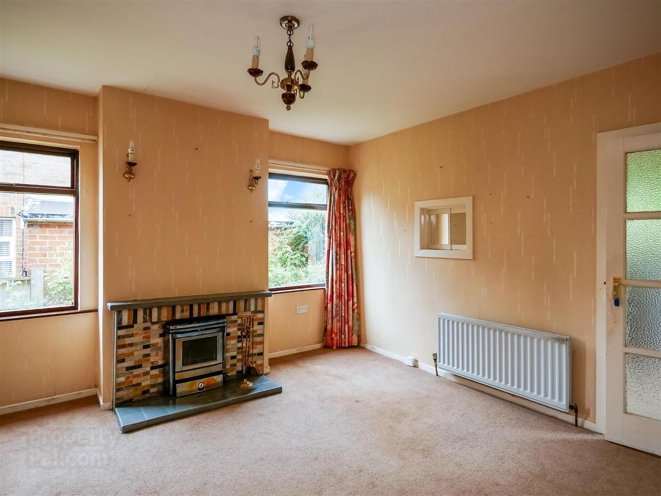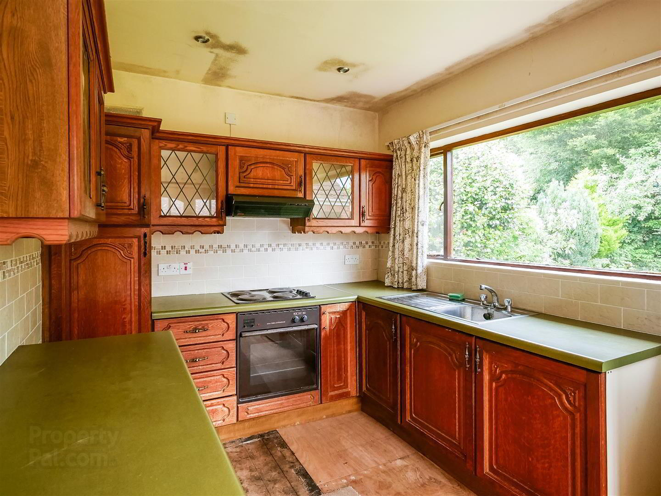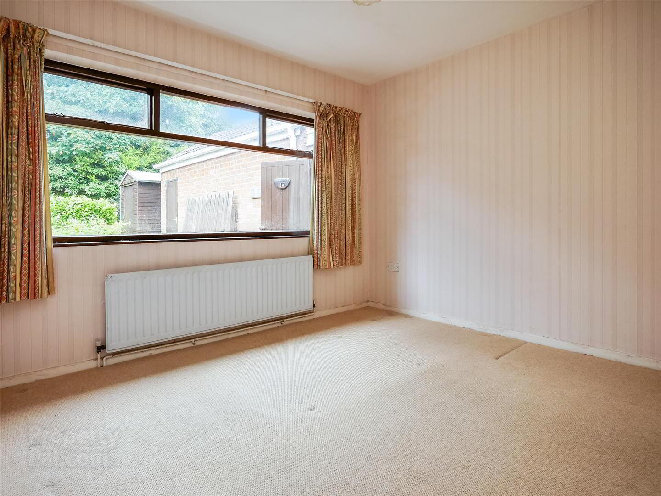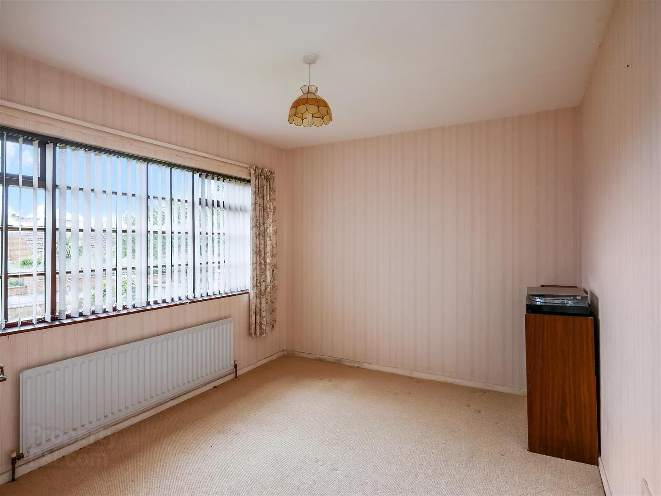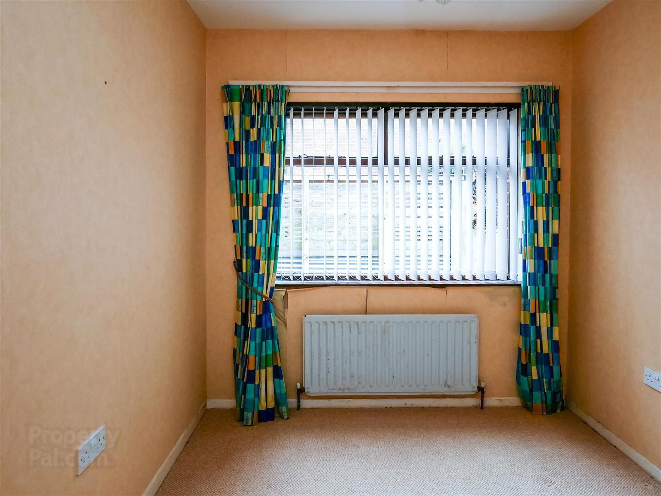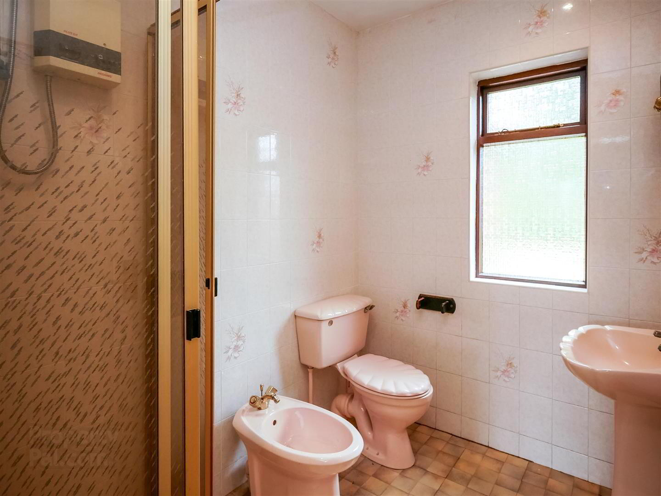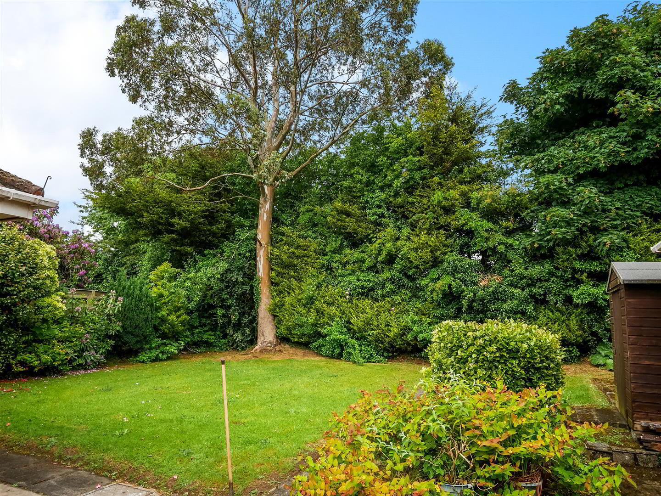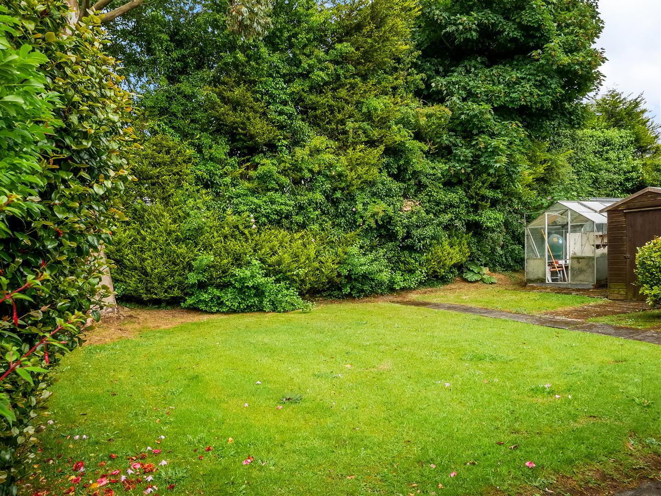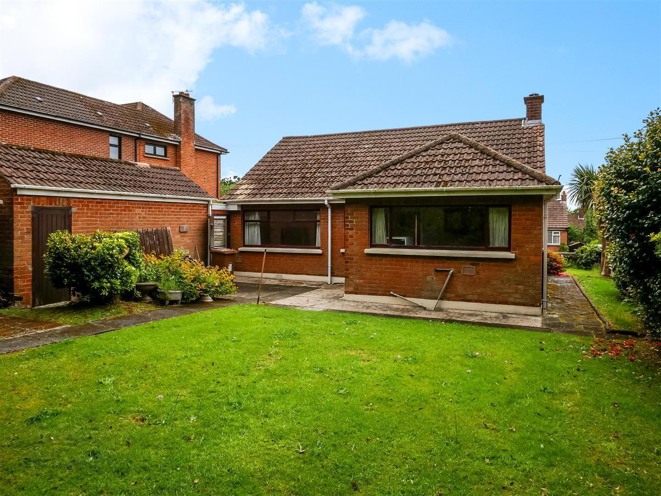17 Beechill Park Avenue,
Beechill Road/ Saintfield Road, Belfast, BT8 7PR
3 Bed Detached Bungalow
Asking Price £230,000
3 Bedrooms
1 Bathroom
2 Receptions
Property Overview
Status
For Sale
Style
Detached Bungalow
Bedrooms
3
Bathrooms
1
Receptions
2
Property Features
Tenure
Leasehold
Energy Rating
Broadband
*³
Property Financials
Price
Asking Price £230,000
Stamp Duty
Rates
£1,546.66 pa*¹
Typical Mortgage
Legal Calculator
In partnership with Millar McCall Wylie
Property Engagement
Views All Time
2,798
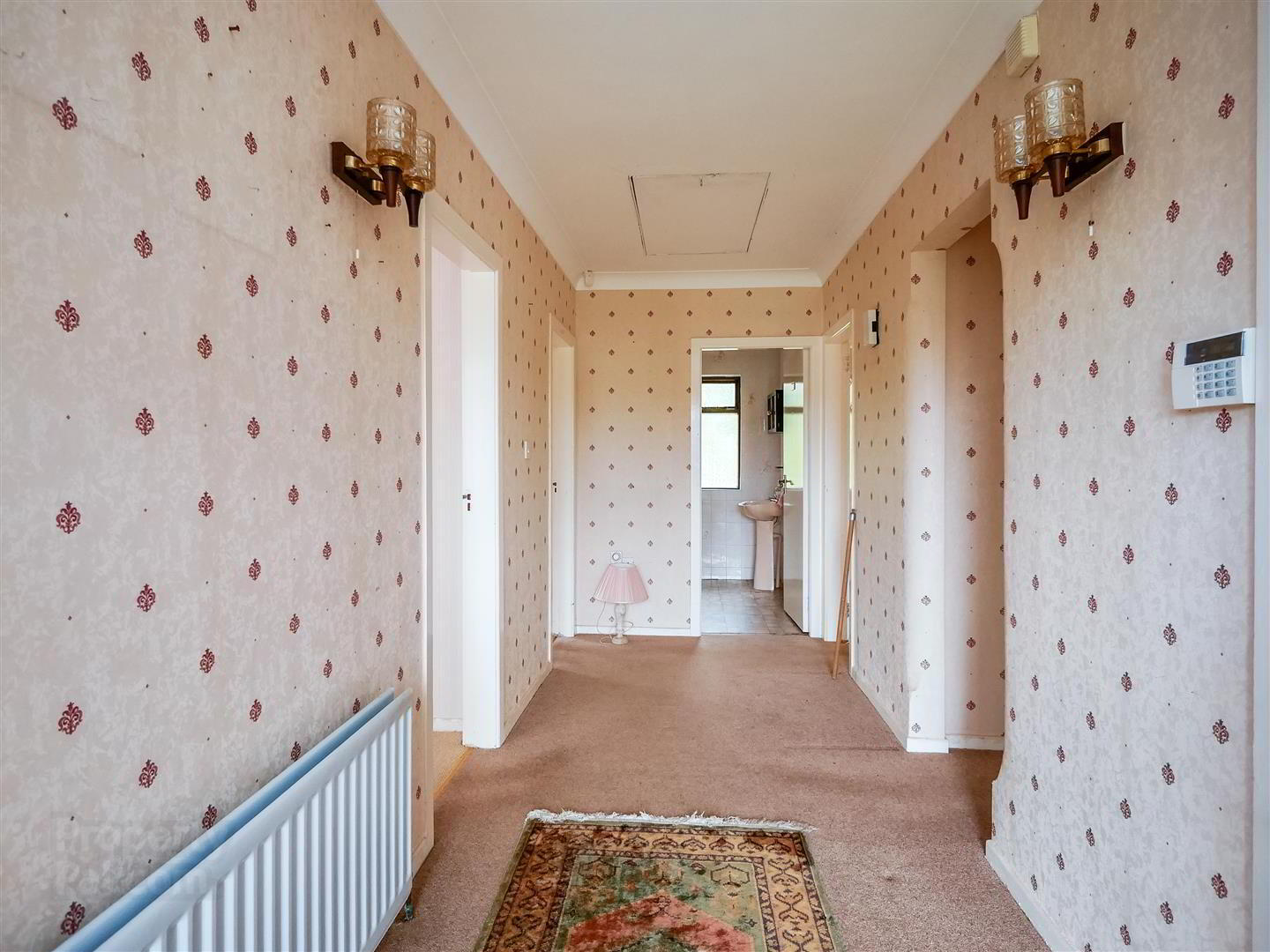
Features
- Detached Bungalow
- Three Bedrooms
- Two Reception Rooms
- Fitted Kitchen
- Coloured Shower Suite
- Oil Heating
- Driveway With Ample Parking
- Detached Garage
- Enclosed Rear Gardens Laid In Lawns
- Convenient Location
The property itself is positioned on a level site and offers well proportioned accommodation comprising three bedrooms, two reception rooms, fitted kitchen and coloured shower suite.
The property also benefits from an oil heating system, good sized gardens front, side and rear as well as driveway with ample parking leading to a detached garage.
An excellent home that offers superb potential for those hoping to add their own fit and finish.
- Open Entrance Porch
- Glass panelled front door to entrance hall. Built in storage. Access to roof space, floored with light and power.
- Lounge 3.63m x 3.48m (11'11 x 11'5)
- Tiled fireplace.
- Dining Room 4.11m x 3.89m (13'6 x 12'9)
- Tiled fireplace with glass fronted fire.
- Fitted Kitchen 3.73m x 2.51m (12'3 x 8'3)
- Full range of high and low level units, Formica work surfaces, single drainer sink unit with mixer taps, glazed cabinets, part tiled walls, built in 4 ring hob and under oven. overhead extractor fan.
- Bedroom One 3.45m x 3.43m (11'4 x 11'3)
- Bedroom Two 3.58m x 3.07m (11'9 x 10'1)
- Bedroom Three 2.59m x 2.36m (8'6 x 7'9)
- Built in storage.
- Coloured Shower Suite
- Comprising corner shower cubicle with Redring shower unit, pedestal wash hand basin, low flush w.c Bidet Fully tiled walls.
- Outside Front
- Front and side garden laid in lawn.
Driveway with ample parking leading to a detached garage. - Detached Garage 5.61m x 2.84m (18'5 x 9'4)
- Electric roller door. Light and power. Gas boiler.
- Outside Rear
- Enclosed rear garden laid in lawn, bordered by mature trees and shrubs.


