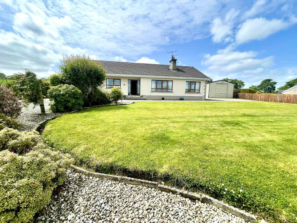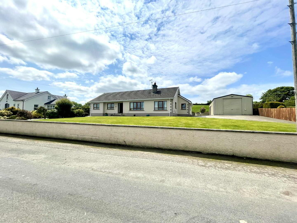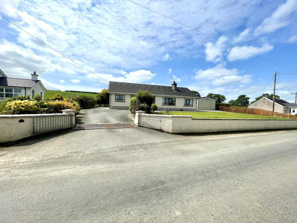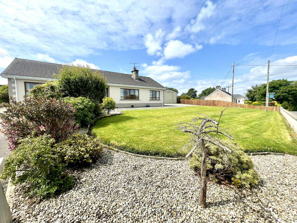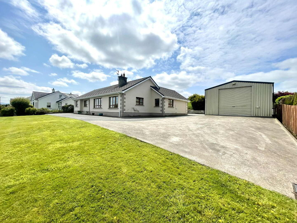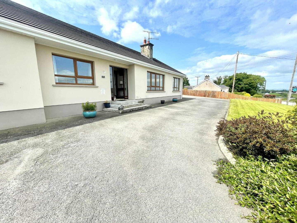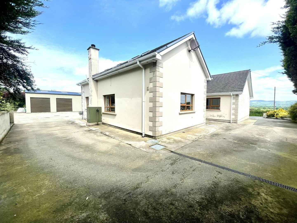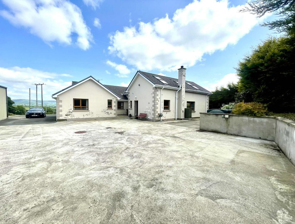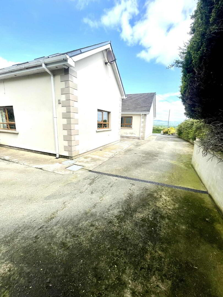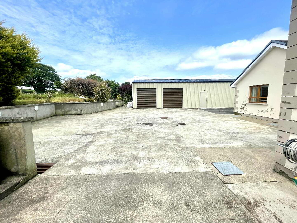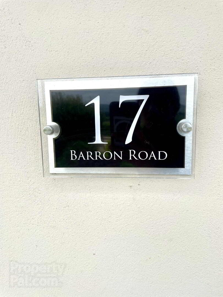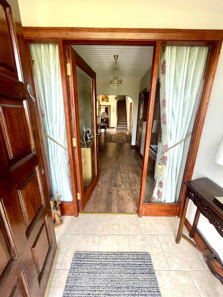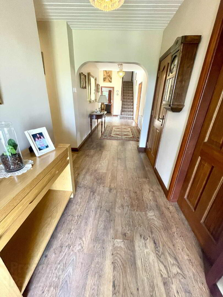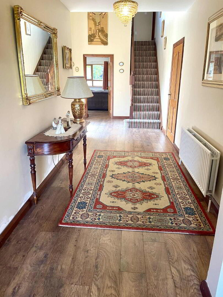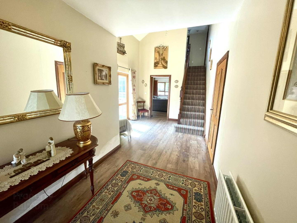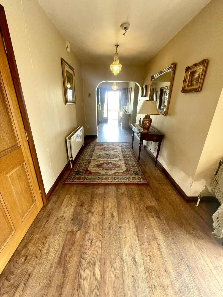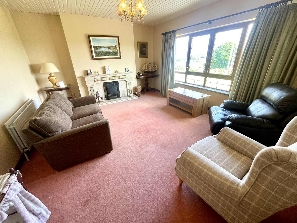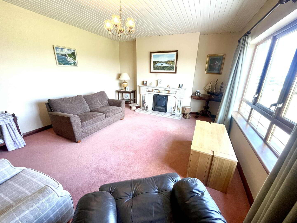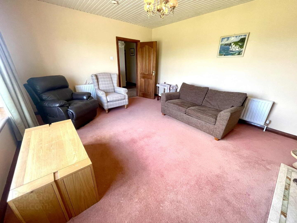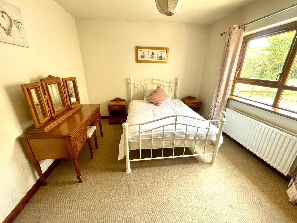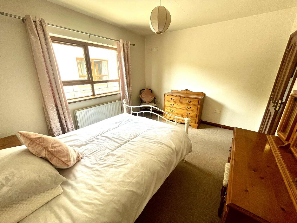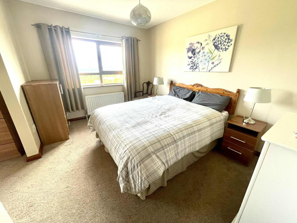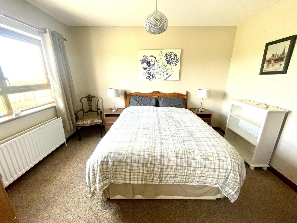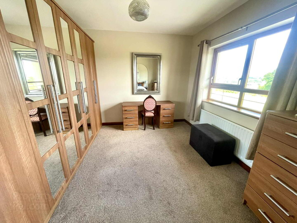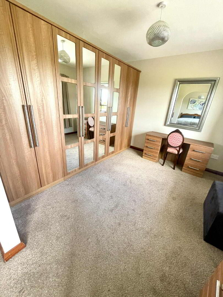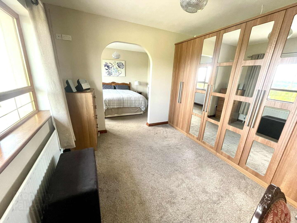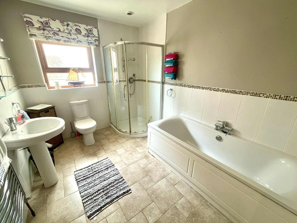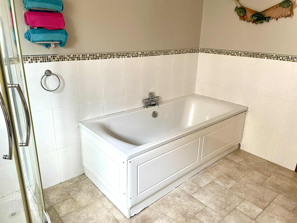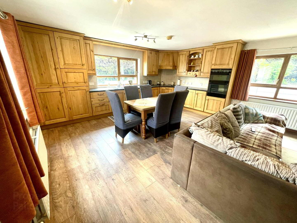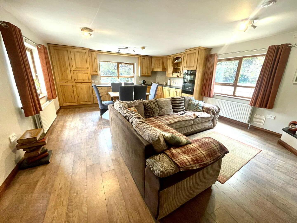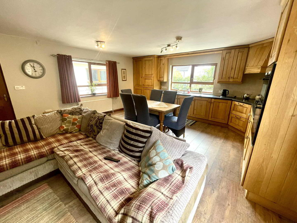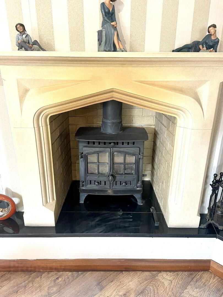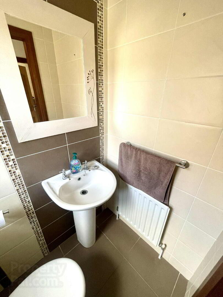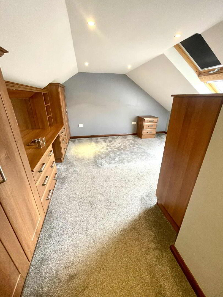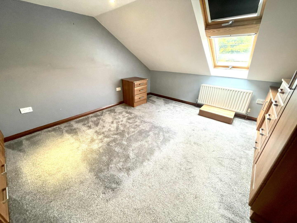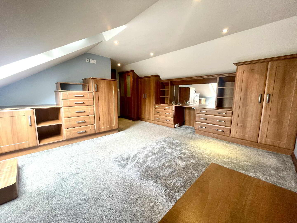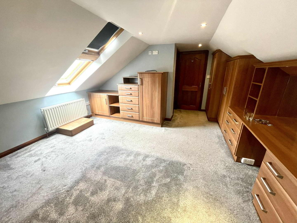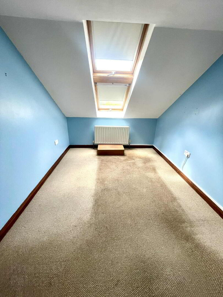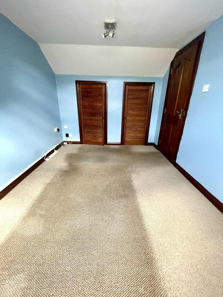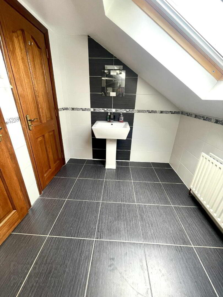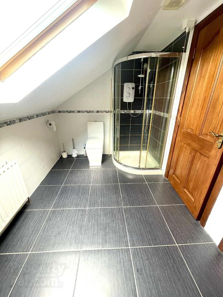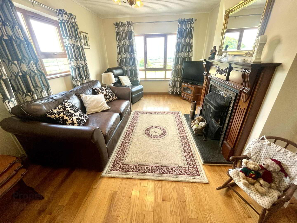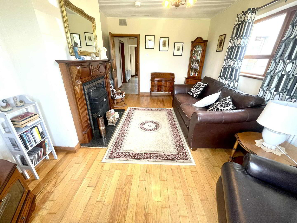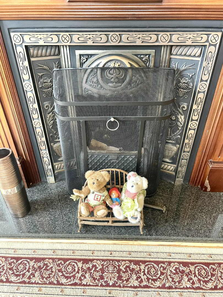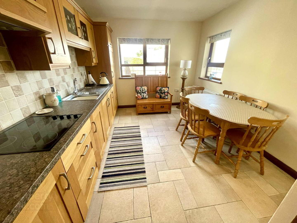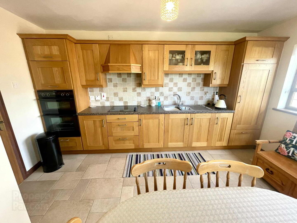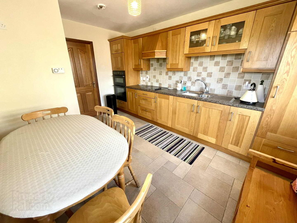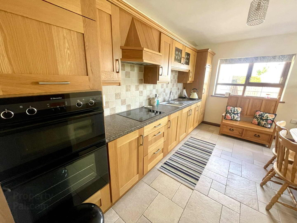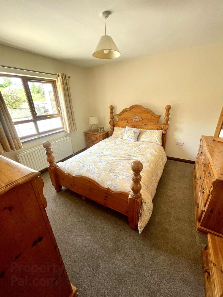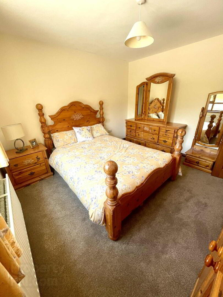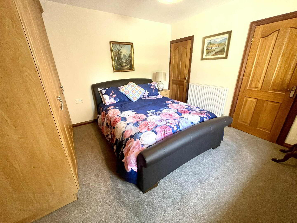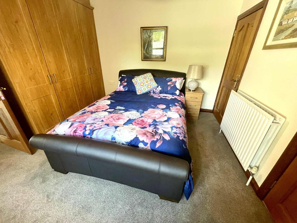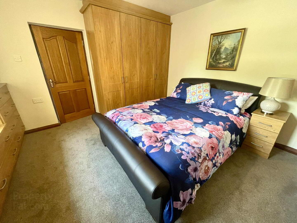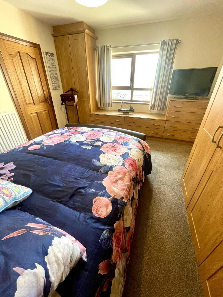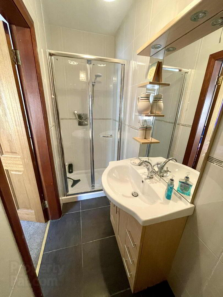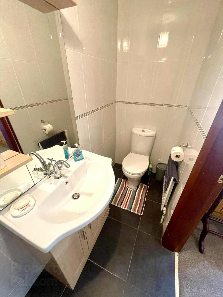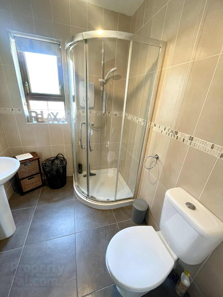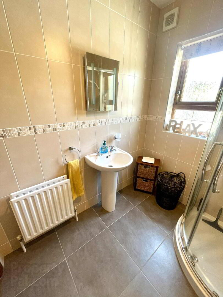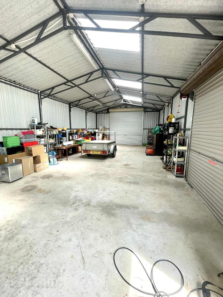17 Barron Road,
Donemana, Strabane, BT82 0JD
4 Bed Detached Bungalow with annex
Offers Over £400,000
4 Bedrooms
3 Bathrooms
2 Receptions
Property Overview
Status
For Sale
Style
Detached Bungalow with annex
Bedrooms
4
Bathrooms
3
Receptions
2
Property Features
Size
233 sq m (2,508 sq ft)
Tenure
Freehold
Energy Rating
Heating
Oil
Broadband Speed
*³
Property Financials
Price
Offers Over £400,000
Stamp Duty
Rates
£2,332.60 pa*¹
Typical Mortgage
Legal Calculator
Property Engagement
Views Last 7 Days
797
Views Last 30 Days
2,730
Views All Time
11,795
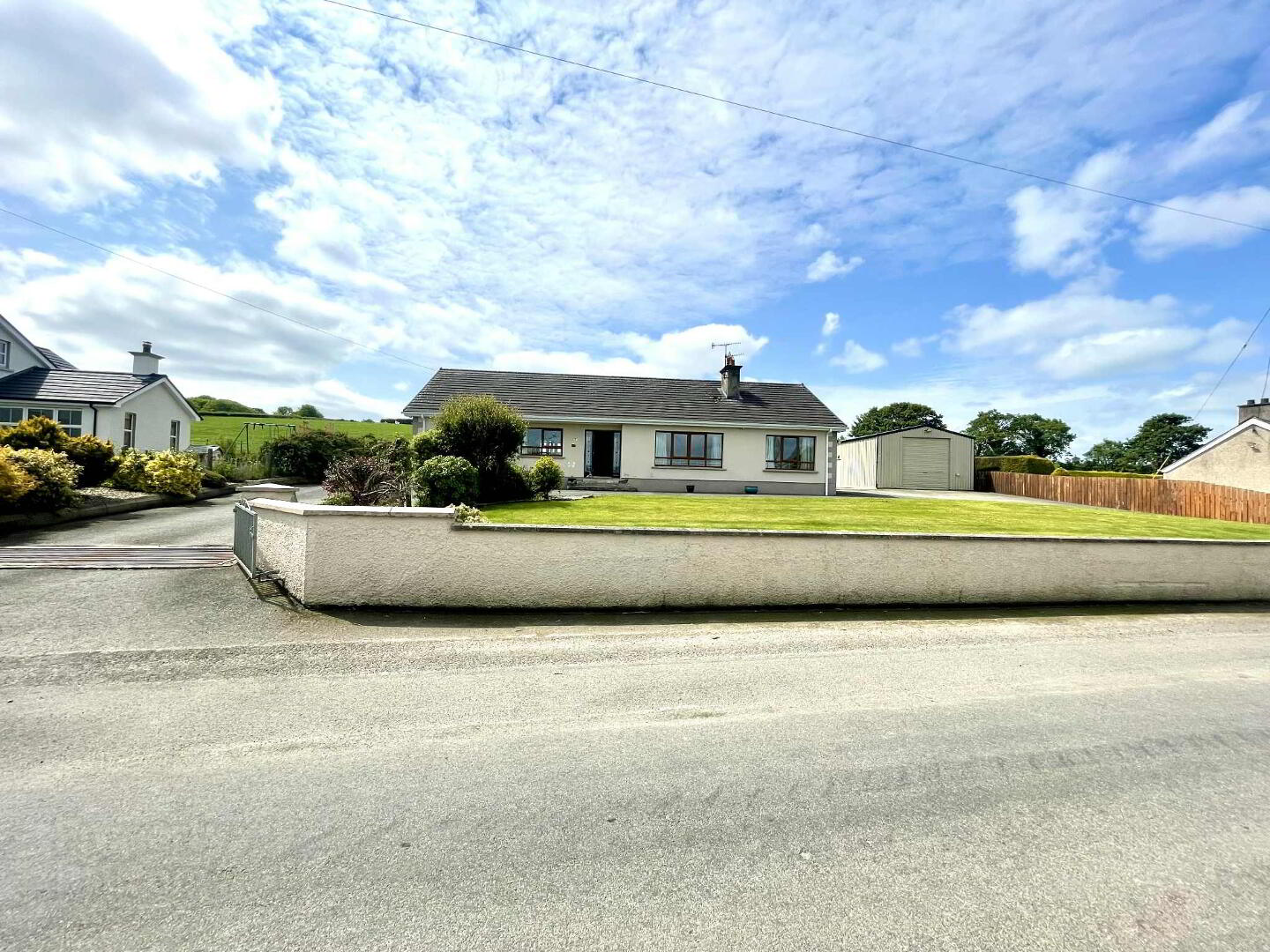
Features
* Four bedroom detached chalet bungalow
* Separate two bedroom self-contained annex with access to main house
* Oil heating
* Security system
* BEAM hoover system
* Large garden and grounds
* Large garage with electric roller doors
Porch 3'07" x 5'10"
Tiled floor, ceiling light fitting, radiator, power points.
Hallway 32'10” x 21'04" (Widest Points)
laminate floor, ceiling light fittings & spotlight, radiator, power points, access to attic, side of property & annex.
Living Room 16'08" x 13'04"
Carpet, fireplace, ceiling light fitting, radiator, power points.
Hot Press Cupboard
Ceiling light fitting, radiator, slated shelving.
Bathroom 10'08" x 8'01"
Tiled floor, half tiled walls, bath with mixer taps, chrome towel radiator, sink, toilet, enclosed shower unit with electric shower, extractor fan, ceiling light fitting.
Bedroom One 12'08" x 10'09"
Carpet, ceiling light fitting, radiator, power points.
Bedroom Two 12'05" x 21'05" (Widest Points)
Carpet, ceiling light fitting, radiator, power points, build in wardrobes.
Storage Cupboard
Kitchen/Living/Dining 16'11" x 23'01"
Laminate floor, high & low level, units with worktop, Electrolux oven, Electrolux ceramic hob, extractor fan, Electrolux fridge freezer, Electrolux dishwasher, tiled splash back, stainless steel sink with right hand drainer, wood burning stove, ceiling light fitting, radiator, power points, heating controls.
Upstairs Landing
Carpet, ceiling light fitting, power points.
Bedroom Three 8'05" x 12'09"
Carpet, ceiling light fitting, radiator, power points, build in wardrobes, 2 key lite Velux windows.
Bedroom Four 16'05" x 14'04" (widest Points)
Carpet, ceiling light fitting, radiator, power points, build in wardrobes, 2 key lite Velux windows, access to bathroom.
Bathroom 6'10" x 10'03"
Tiled floor & walls, sink, toilet, enclosed shower unit with Mira Sport electric shower, ceiling light fitting, radiator, Key lite Velux window, access to bedroom.
Storage Cupboard 8'01" x 3'05"
Tiled floor, ceiling light fitting, radiator, power points, Beam hoover system, electric panel.
Toilet 4'05" x 3'04"
Fully tiled, toilet, sink, ceiling light fitting, radiator.
Utility Room 8'00" x 8'05"
Tiled floor, high & low level units, stainless steel sink with left hand drainer, space for washing machine and tumble dryer, radiator, ceiling light fitting, power points.
Annex
Hallway 15'11" x 6'05" (Widest Points)
Tiled floor, ceiling light fitting, radiator.
Bathroom 6'09" x 5'09"
Fully tiled, sink, toilet, enclosed shower unit with Mira Sport electric shower, roller blind, ceiling light fitting, radiator.
Bedroom One 11'06" x 11'08"
Carpet, ceiling light fitting, radiator, power points.
Bedroom Two 12'00" x 13'04"
Carpet, ceiling light fitting, radiator, power points, build in wardrobes. Access to main house.
Ensuite
Fully tiled, sink with vanity unit, toilet, enclosed shower unit, extractor fan, ceiling light fitting, radiator.
Storage Cupboard
Electric panel, access to loft
Kitchen/Dining 14'02" x 10'02"
Tiled floor, high & low level units with worktop, tiled splashback, Electrolux oven, Electrolux ceramic hob, Whirlpool fridge with ice box, ceiling light fitting, radiator, power points, heating controls.
Living Room 10'09" x 16'03"
Wooden floor, fireplace with wooden surround, ceiling light fitting, radiator, power points.
Garage 19'08" x 45'08"
Electric roller doors, concrete flooring, power points, lighting.
Outside
large enclosed grounds, double sockets, water tap, oil burner.
DISCLAIMER
Robert Ferris Estate Agents have not tested any plumbing, electrical or structural elements including appliances within this home. Please satisfy yourself as to the validity of the performance of same by instructing the relevant professional body or tradesman. Access will be made available.
Robert Ferris Estate Agents for themselves and for the vendors of this property whose agents they are, give notice that: (I) the particulars are set out as a general outline only for the guidance of intending purchasers or lessees, and do not constitute part of an offer or contract; (II) all descriptions, dimensions, references to condition and necessary permissions for use and occupation, and other details are given without responsibility and any intending purchasers or tenants should not rely on them as statements or representations of fact but must satisfy themselves by inspection or otherwise as to the correctness of each of them; (III) no person in the employment of Robert Ferris Estate Agents has any authority to make or give any representation or warranty in relation to this property.

