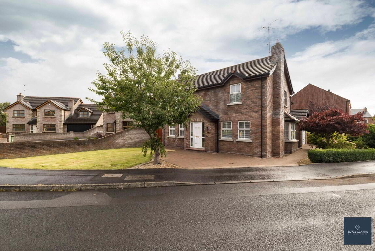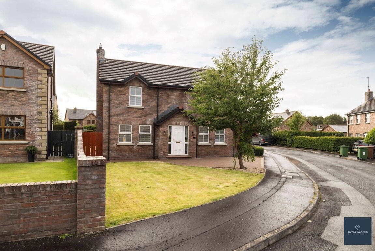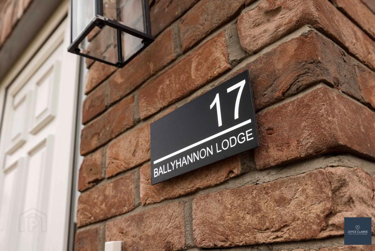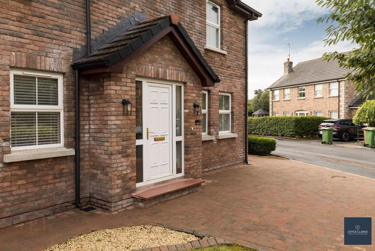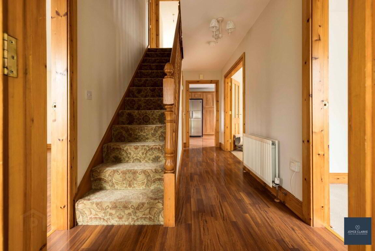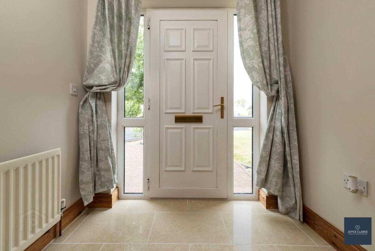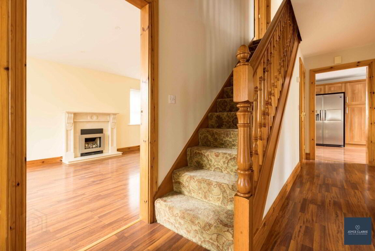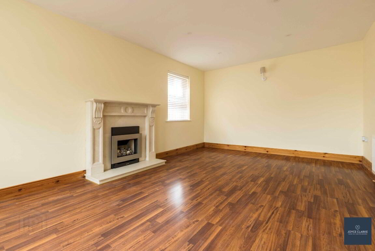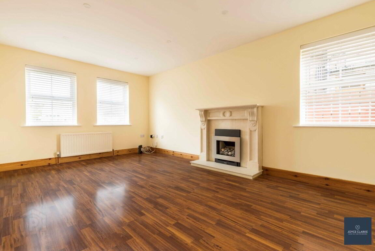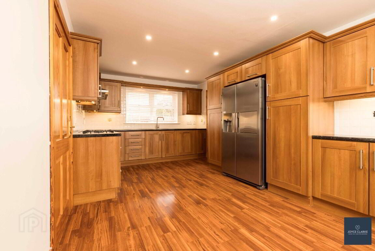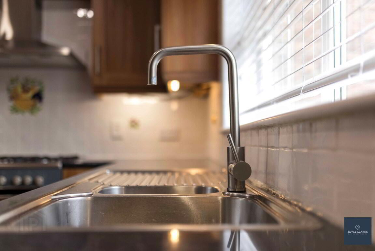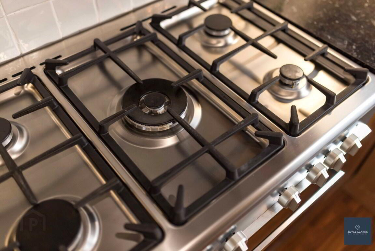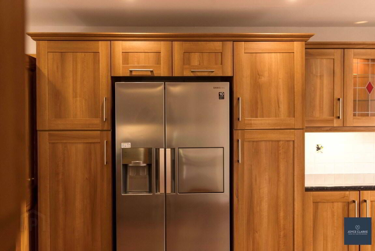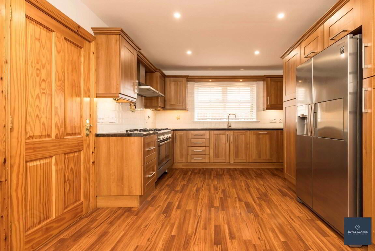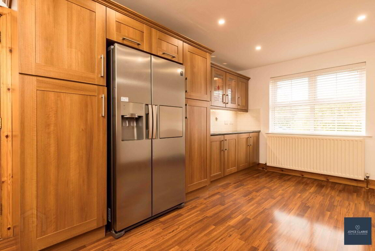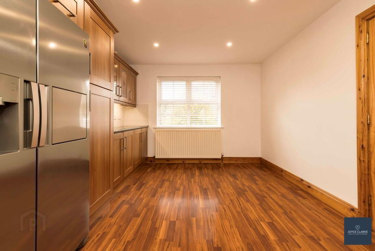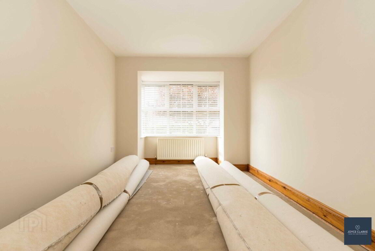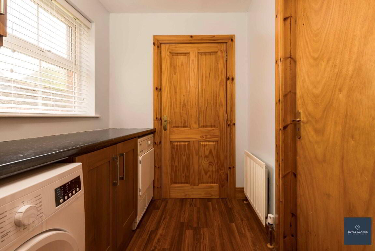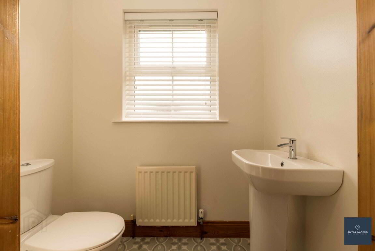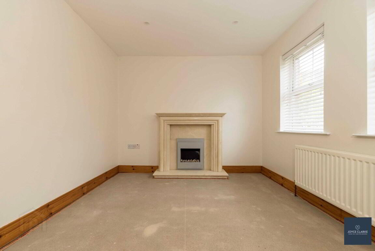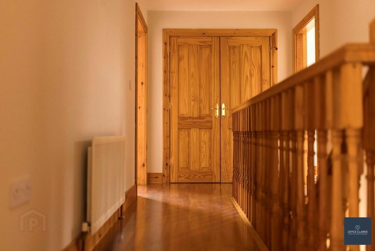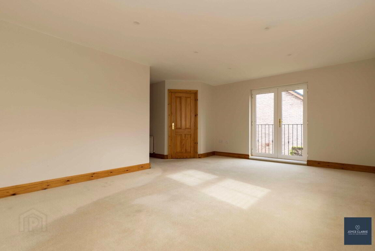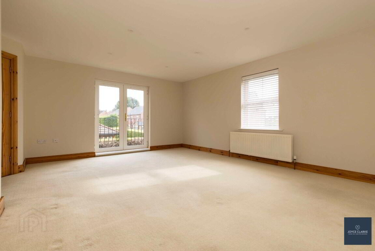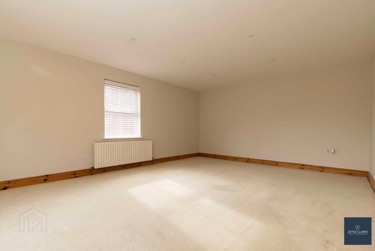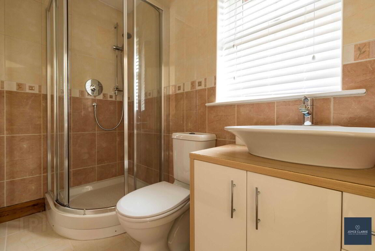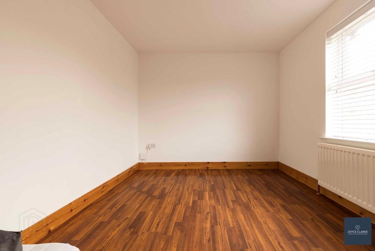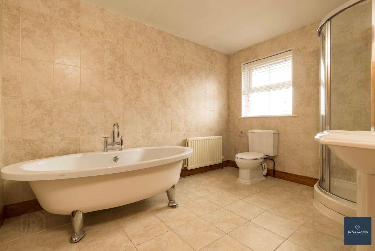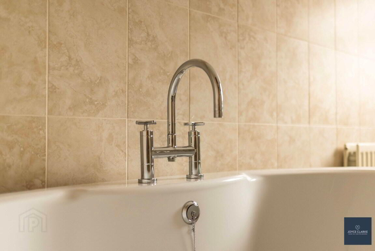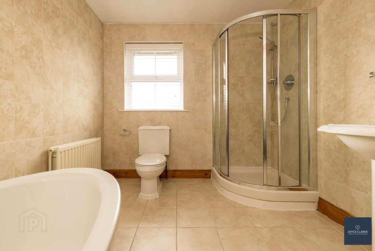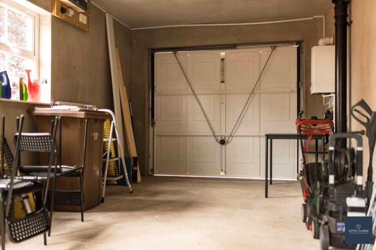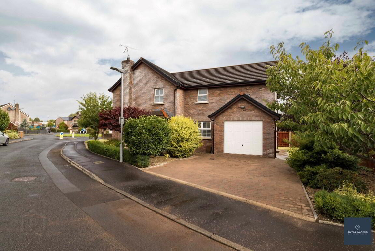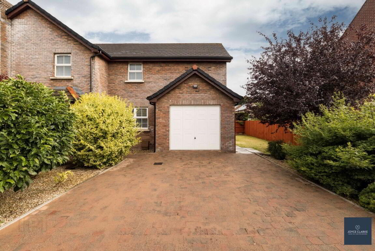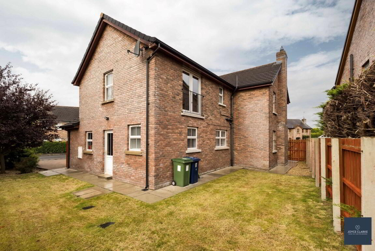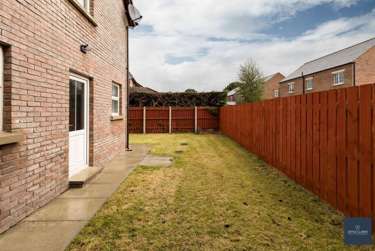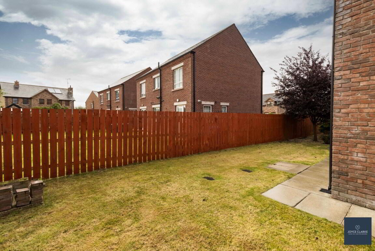17 Ballyhannon Lodge,
Portadown, BT63 5YT
5 Bed Detached House
Offers Around £425,000
5 Bedrooms
3 Bathrooms
2 Receptions
Property Overview
Status
For Sale
Style
Detached House
Bedrooms
5
Bathrooms
3
Receptions
2
Property Features
Tenure
Not Provided
Energy Rating
Broadband Speed
*³
Property Financials
Price
Offers Around £425,000
Stamp Duty
Rates
£1,900.62 pa*¹
Typical Mortgage
Legal Calculator
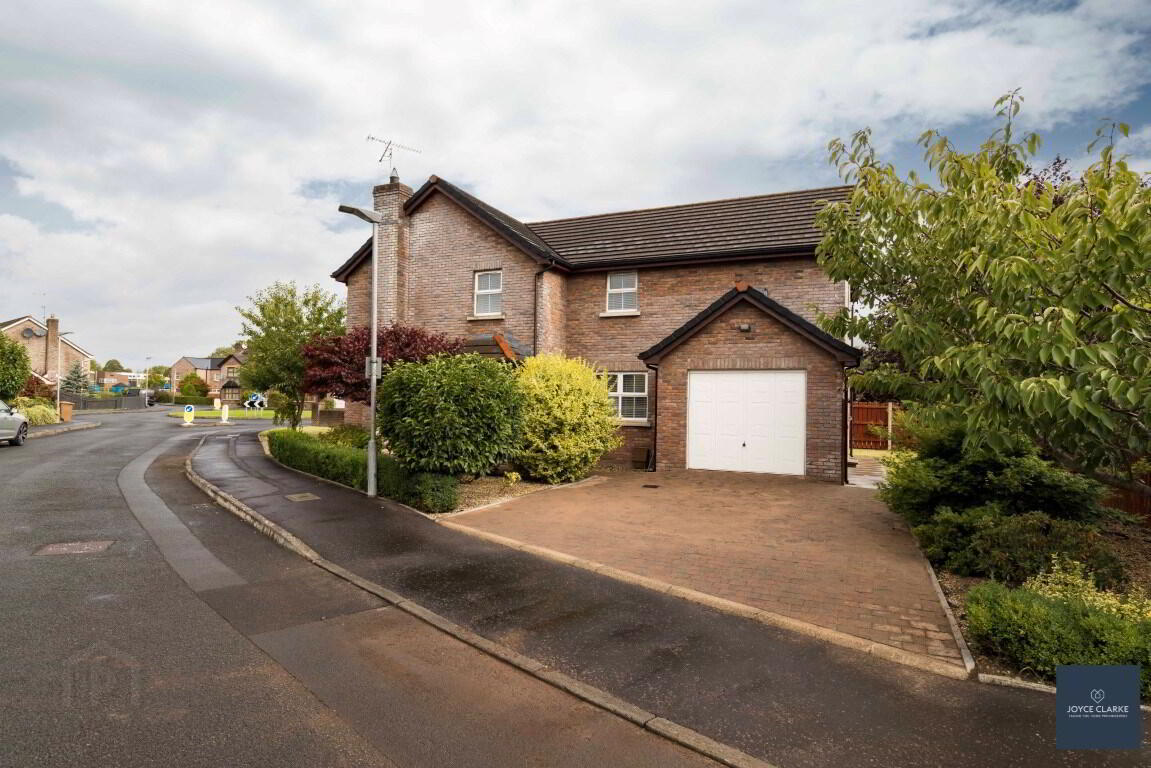
Additional Information
- Five double bedrooms
- Dual aspect living room with feature marble fireplace and gas fire
- Lounge with feature marble fireplace and electric fire
- Open plan kitchen dining with an excellent range of storage units and integrated appliances
- Dining room with feature bay window and French double doors
- Fully tiled bathroom suite with separate bath and shower
- Utility & downstairs WC
- Integral garage and dual paved driveway
- Fuel efficient gas heating
- New carpets to be laid by owner
Seldom do properties come up for sale in the prestigious Ballyhannon Lodge development, with Number 17 creating strong interest as soon as the For Sale board was erected. This beautiful detached family home is crafted from a timeless red brick, and is situated on a corner plot with dual driveways at front and side. For those on the hunt for a spacious home for your family, this one offers five double bedrooms with the master suite featuring a balcony style window and en suite shower room. The family bathroom is fully tiled and comprises of a four piece suite to include separate shower and free standing bath. Relax in your choice of three reception rooms, two with marble fireplaces as a focal point. The open plan kitchen dining has an excellent range of storage units to include larder style cupboards and integrated appliances. A utility and WC completes the ground floor. There is a generous integral garage, with paved driveway providing parking for several cars. The gardens wrap around the property and are laid in lawn with beautiful plants and trees. This home is chain free for your convenience, and will have newly laid carpets included as part of the sale.
ENTRANCE HALLUPVC entrance door with glazed panels to either side. Single panel radiator. Tiled flooring. Solid wood door with glazed panels and glazed panels to either side giving access to hallway
HALLWAY
Double panel radiator. Telephone point. Storage closet under stairs with lighting. Staircase with new carpet leading to first floor.
LOUNGE
3.60m x 5.88m (11' 10" x 19' 3")
Dual aspect reception room. Feature fireplace with Marble surround and hearth with gas insert. TV and telephone points. Two double panel radiators. Wood effect laminate flooring.
LIVING ROOM
3.58m x 2.98m (11' 9" x 9' 9")
Front aspect reception room. Feature fireplace with Marble surround and hearth with electric insert.
DINING ROOM
4.25m x 2.78m (13' 11" x 9' 1")
Side aspect reception room with access from hallway via double French doors with glazed panels. Feature bay window. Double panel radiator.
KITCHEN DINER
5.87m x 3.33m (19' 3" x 10' 11")
Dual aspect kitchen diner with extensive range of high and low level kitchen cabinets including larder style units with pull out baskets and display cabinets with glazed panels and lighting. Under unit lighting. Space for American style fridge freezer. Range of appliances include gas range cooker with five ring gas hob and large gas oven and integrated dishwasher. Stainless steel one and half bowl sink and drainage unit with mixer tap and pelmet with recessed lighting above. TV and telephone points. Tiled splashback. Double panel radiator. Wood effect laminate flooring.
UTILITY ROOM
1.77m x 2.08m (5' 10" x 6' 10")
High and low level units. Space for washing machine and tumble dryer. Wood effect laminate flooring. Single panel radiator. Access to garage.
GROUND FLOOR WC
1.79m x 1.16m (5' 10" x 3' 10")
Close coupled WC and wash hand basin with pedestal. Tiled flooring. Single panel radiator.
INTEGRAL GARAGE
5.57m x 3.18m (18' 3" x 10' 5")
Up and over garage door. UPVC framed double glazed window and UPVC door with glazed panels giving access to rear garden. Lighting. Gas fired burner.
FIRST FLOOR LANDING
Wood effect laminate flooring. Single panel radiator. Wall mounted lighting.
MASTER BEDROOM
5.87m x 4.20m (19' 3" x 13' 9")
Spacious dual aspect double bedroom with Juliet balcony to side aspect. TV and telephone points. Double panel and single panel radiators.
ENSUITE
1.32m x 2.65m (4' 4" x 8' 8")
Fully tiled ensuite including shower quadrant with mains fed shower, dual flush WC and counter top wash hand basin with vanity unit below. Single panel radiator. Extractor fan.
BEDROOM TWO
3.60m x 2.91m (11' 10" x 9' 7")
Side aspect double bedroom. New carpet?? Single panel radiator.
BEDROOM THREE
3.58m x 2.92m (11' 9" x 9' 7")
Side aspect double bedroom. TV point. Single panel radiator.
BEDROOM FOUR
3.61m x 2.88m (11' 10" x 9' 5")
Front aspect double bedroom. New carpet?? Telephone point. Single panel radiator.
BEDROOM FIVE
5.59m x 2.88m (18' 4" x 9' 5")
Front aspect double bedroom. TV point. Wood effect laminate flooring. Double panel radiator.
FAMILY BATHROOM
3.33m x 2.53m (10' 11" x 8' 4")
Fully tiled family bathroom with four piece bathroom suite comprising of freestanding bath with centre taps, close coupled WC, wash hand basin with pedestal and separate shower quadrant with mains fed shower. Double panel radiator. Extractor fan.
OUTSIDE
FRONT
Front garden laid in lawn with brick paved driveway. Brick paved pathway at side of property with mature planting and decorative stoned areas. Second paved patio driveway leading to garage door.
REAR
Rear garden laid in lawn with paved pathway.


