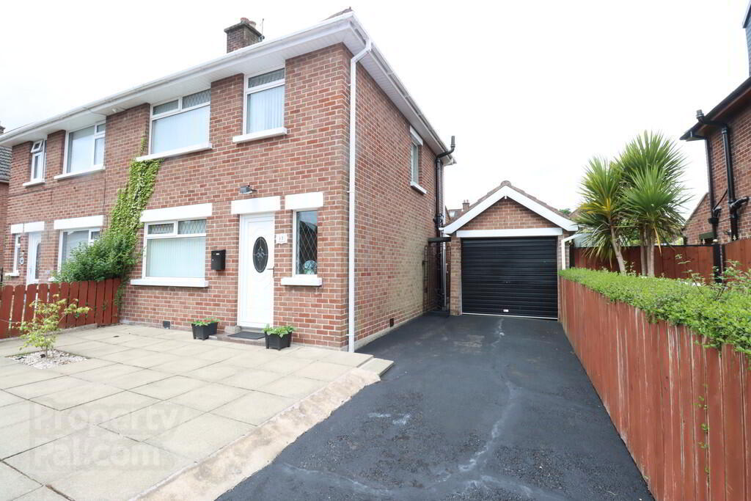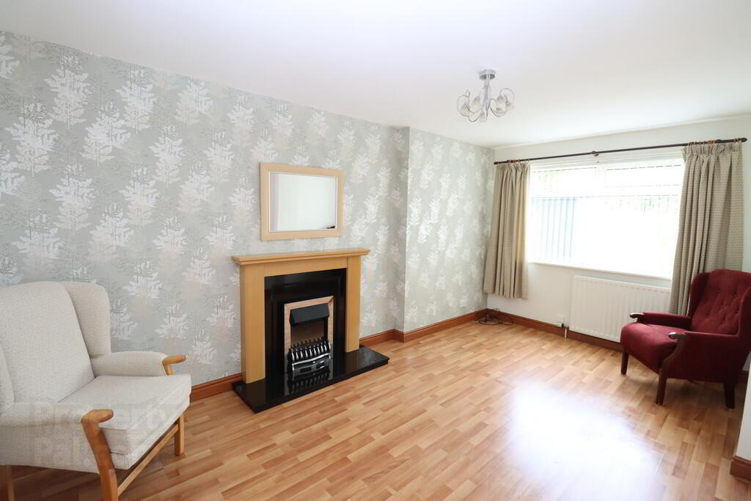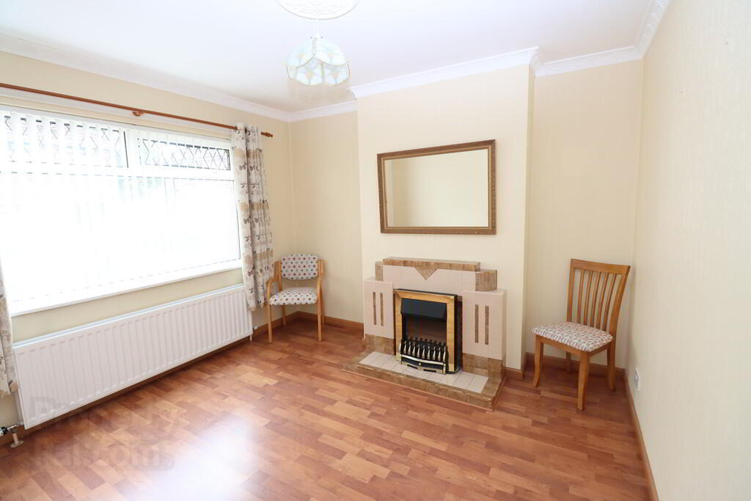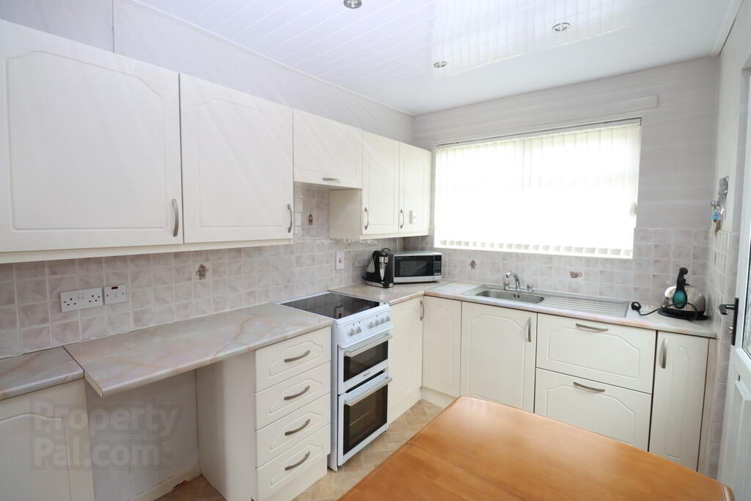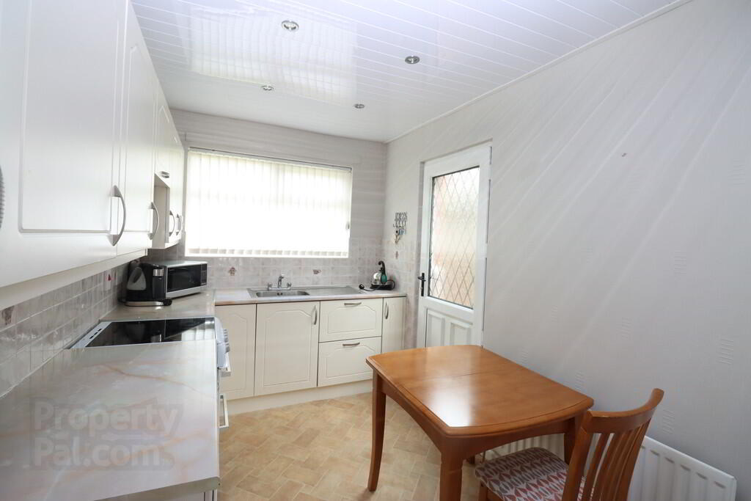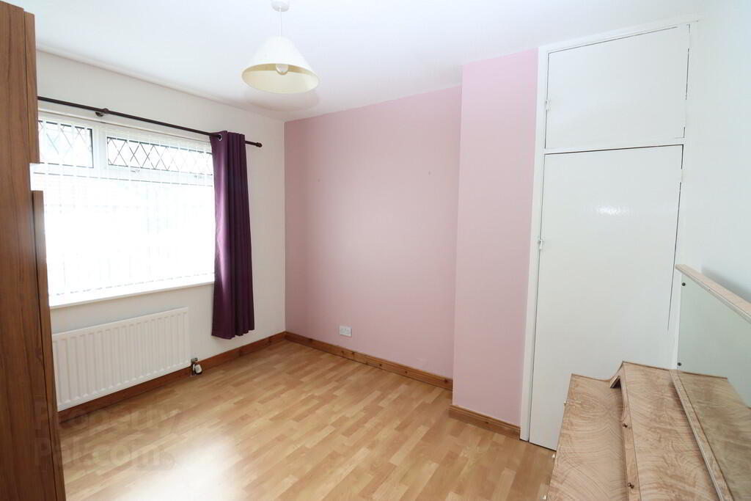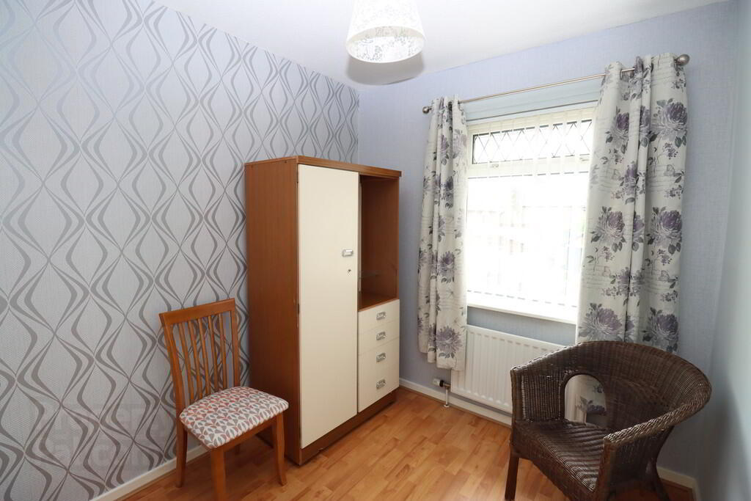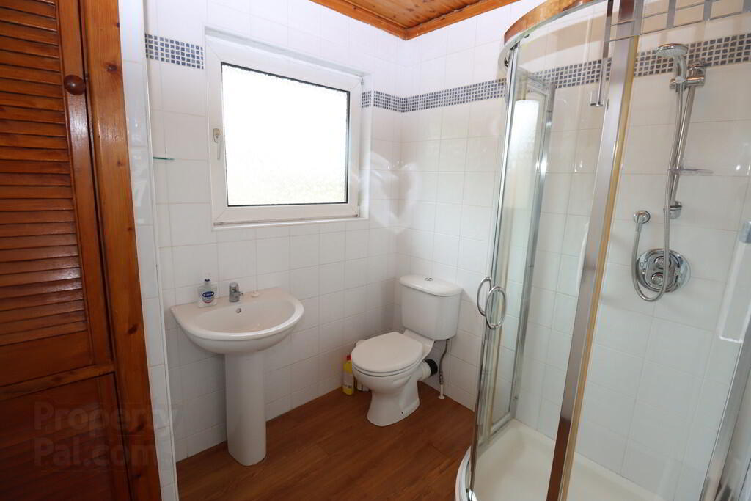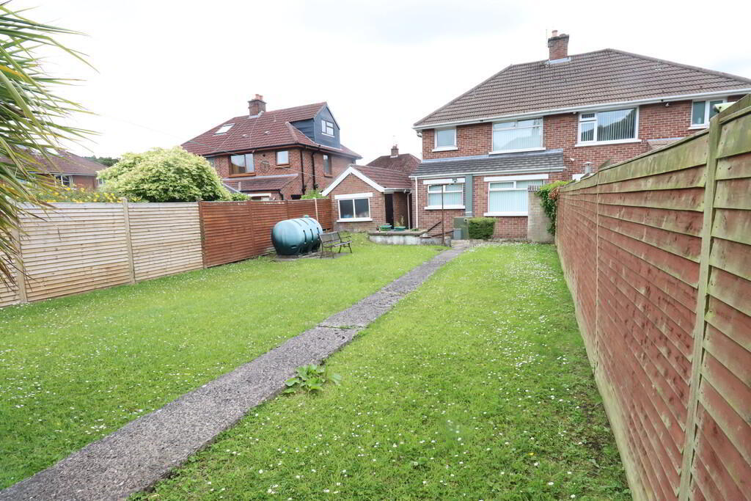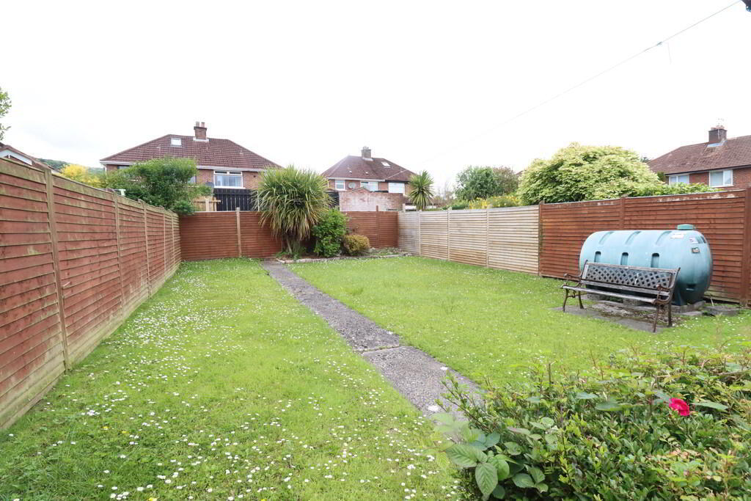17 Arthur Avenue,
Newtownabbey, BT36 7EJ
3 Bed Semi-detached House
Sale agreed
3 Bedrooms
1 Bathroom
2 Receptions
Property Overview
Status
Sale Agreed
Style
Semi-detached House
Bedrooms
3
Bathrooms
1
Receptions
2
Property Features
Tenure
Not Provided
Energy Rating
Heating
Oil
Broadband
*³
Property Financials
Price
Last listed at Offers Over £169,950
Rates
£863.19 pa*¹
Property Engagement
Views Last 7 Days
124
Views Last 30 Days
422
Views All Time
7,576
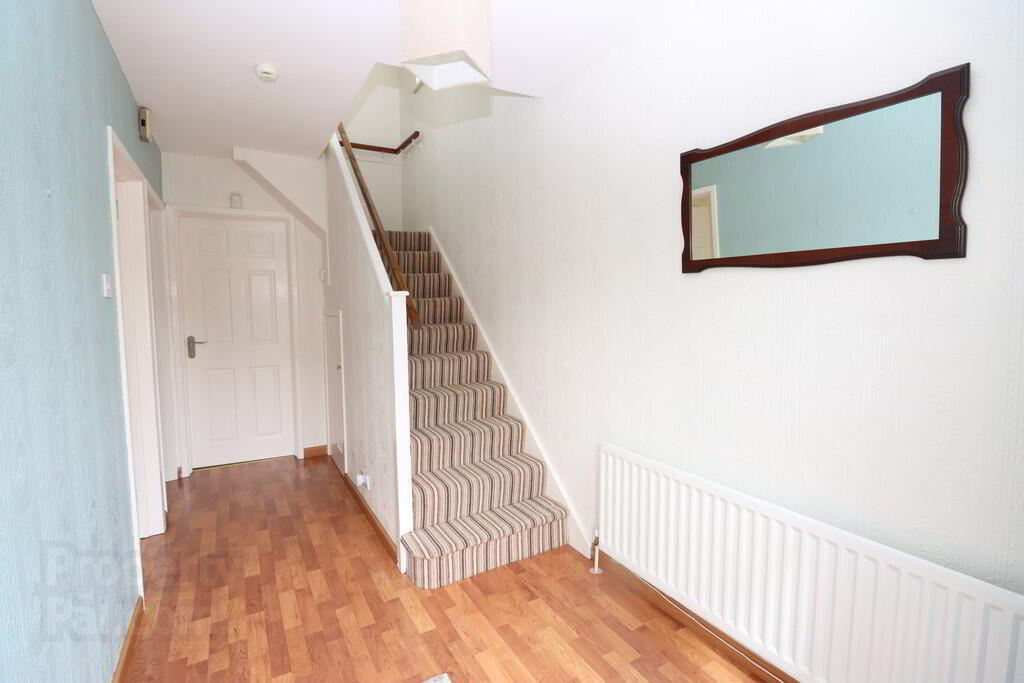
Additional Information
- Red brick semi detached villa in highly popular residential area
- 2 separate reception rooms
- Kitchen with high and low level units
- 3 Bedrooms
- Shower room
- Double glazing in uPVC frames
- Oil fired central heating
- Detached matching garage and car parking space
- Safely enclosed rear garden laid to lawn
This is a bright, spacious semi detached villa which has been extended to provide additional family accommodation. The property is located in a highly popular area and is convenient to schools, numerous retail opportunities, Abbey Centre, Tesco and other amenities. This is a home which is well presented and should be viewed at the first opportunity.
GROUND FLOORENTRANCE HALL Laminate wood flooring, understairs storage
DINING/ LIVING ROOM 16' 4" x 9' 5" (4.98m x 2.87m) Laminate wood flooring, feature fireplace, marble hearth and wooden surround
LOUNGE 10' 7" x 10' 6" (3.23m x 3.2m) Laminate wood flooring, tiled hearth, electric fireplace in feature tiled surround, cornicing ceiling
KITCHEN 13' 1" x 6' 11" (3.99m x 2.11m) Range of high and low level units, round edge worksurfaces, single drainer stainless steel sink unit with ceramic mixer tap, pantry cupboard, tiling, vinyl flooring, recessed lighting, uPVC ceiling
FIRST FLOOR
LANDING Access to roofspace
BEDROOM (1) 10' 7" x 9' 7" (3.23m x 2.92m) laminate wood flooring, built in storage cupboard/ linen
BEDROOM (2) 10' 6" x 9' 7" (3.2m x 2.92m) Laminate wood flooring, integrated shelving
BEDROOM (3) 7' 8" x 7' 2" (2.34m x 2.18m) Laminate wood flooring, built in storage with access to roofspace
SPACIOUS BATHROOM White suite low flush W/C, pedestal wash hand basin with ceramic mixer tap, shower cubicle with thermostatically controlled shower fitting, laminate wood flooring, tiled walls, heated towel rail comprising insulated copper cylinder
OUTSIDE Front garden paved, bitmac driveway with double gates
Rear laid to lawn, boiler house, uPVC oil tank, storage shed, safely enclosed
GARAGE 18' 9" x 7' 9" (5.72m x 2.36m) Light and power, roller door


