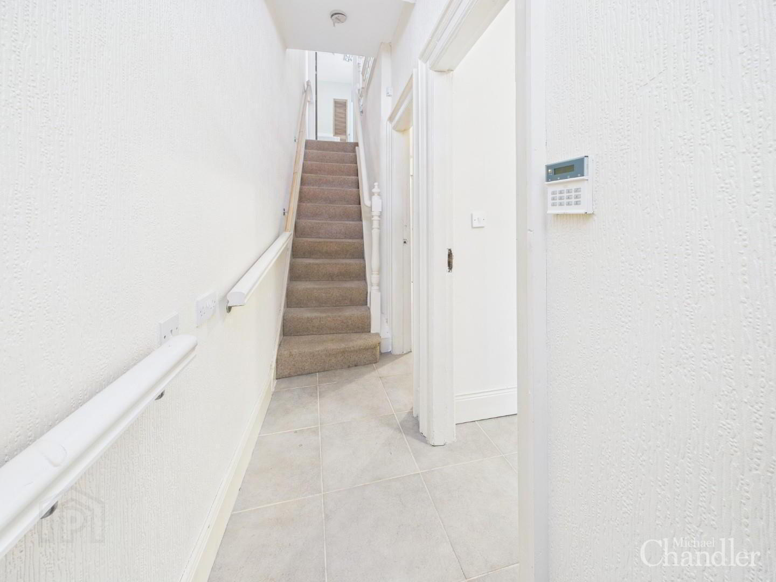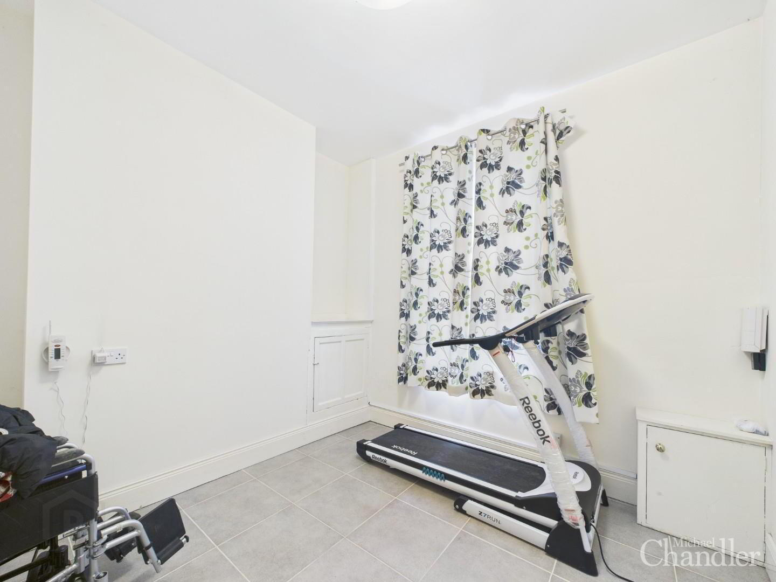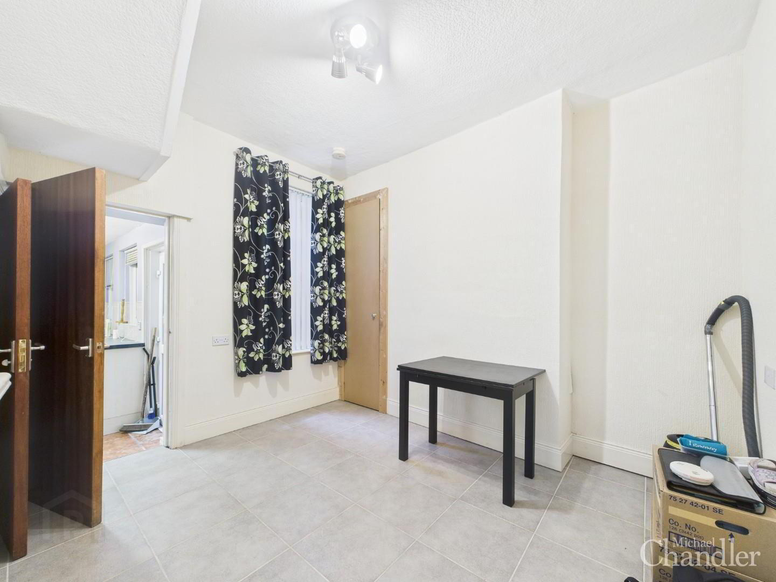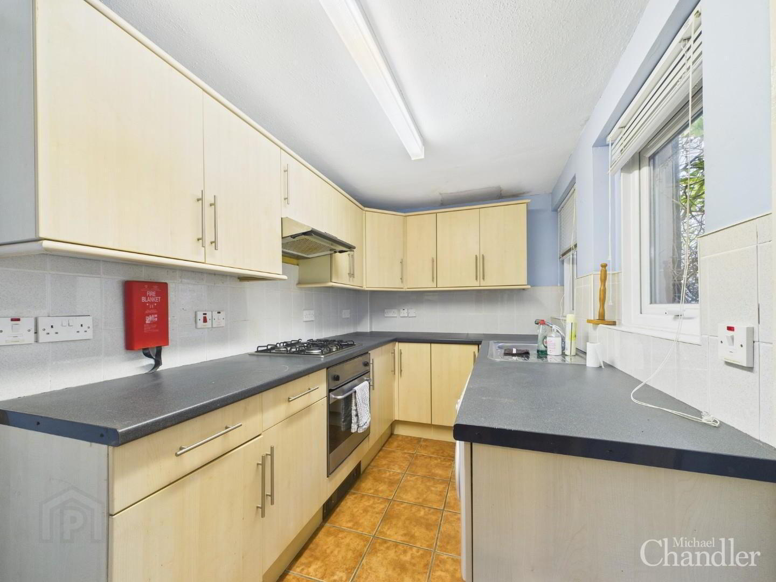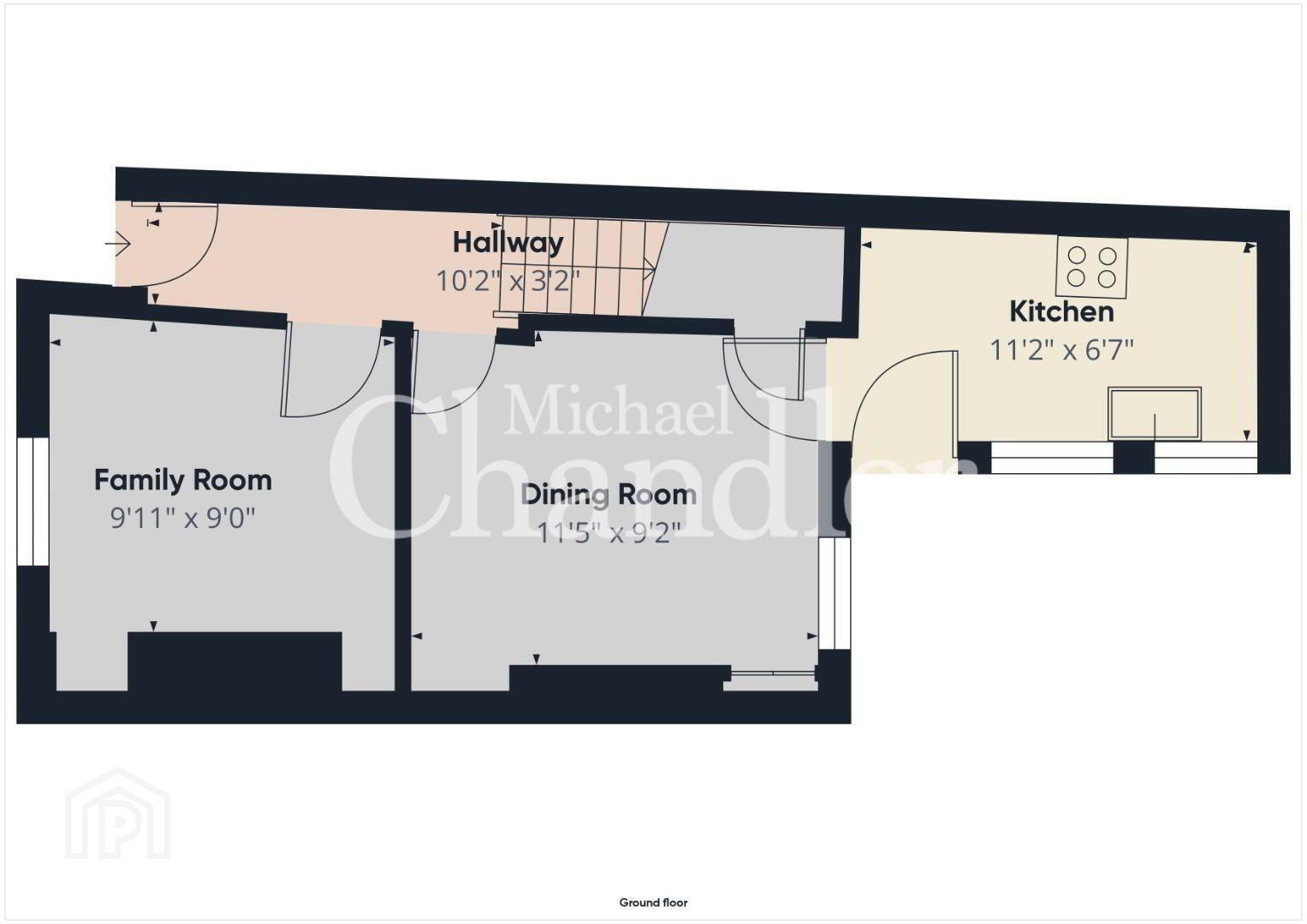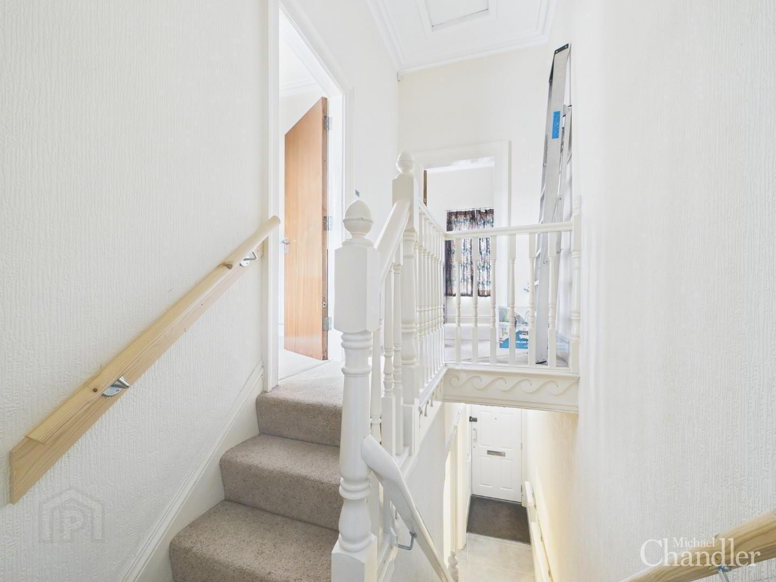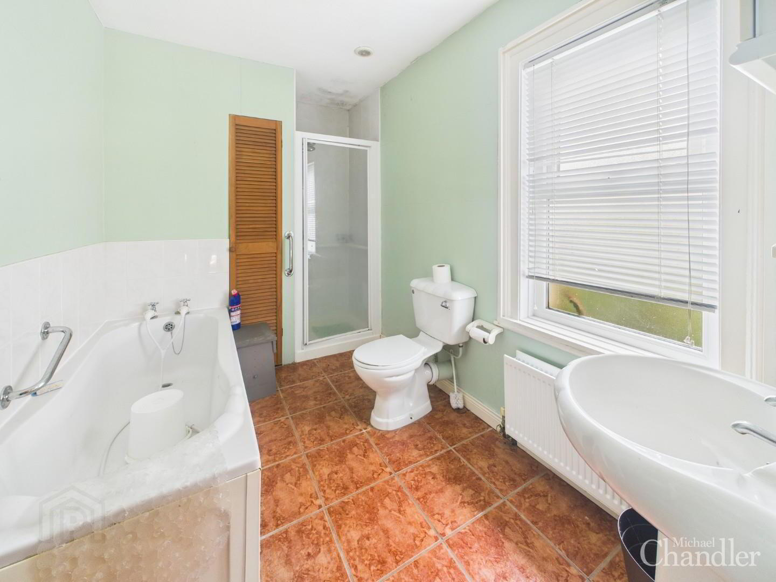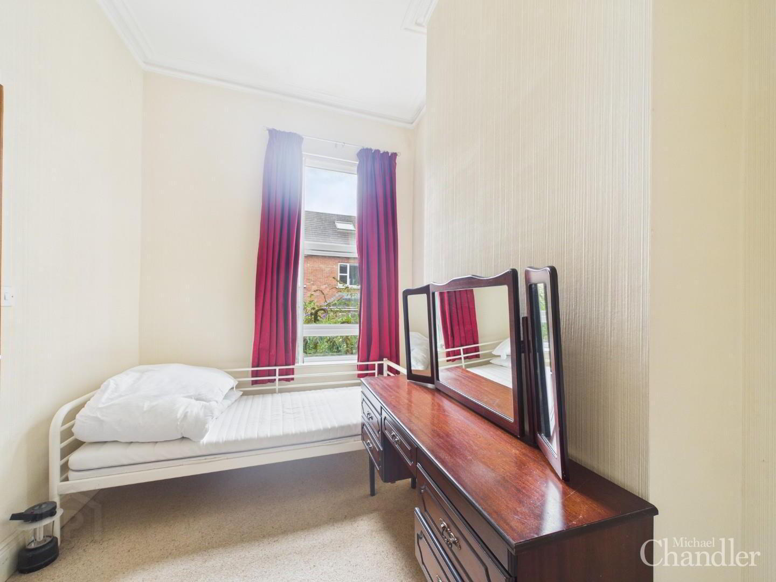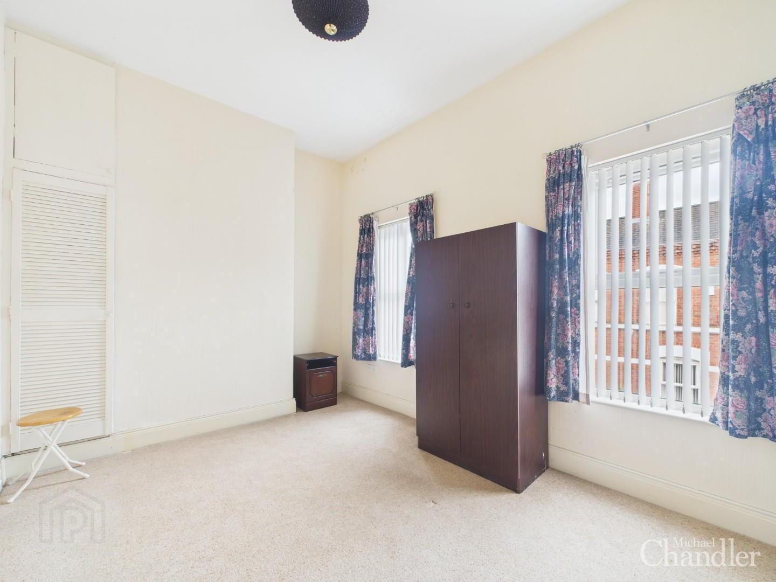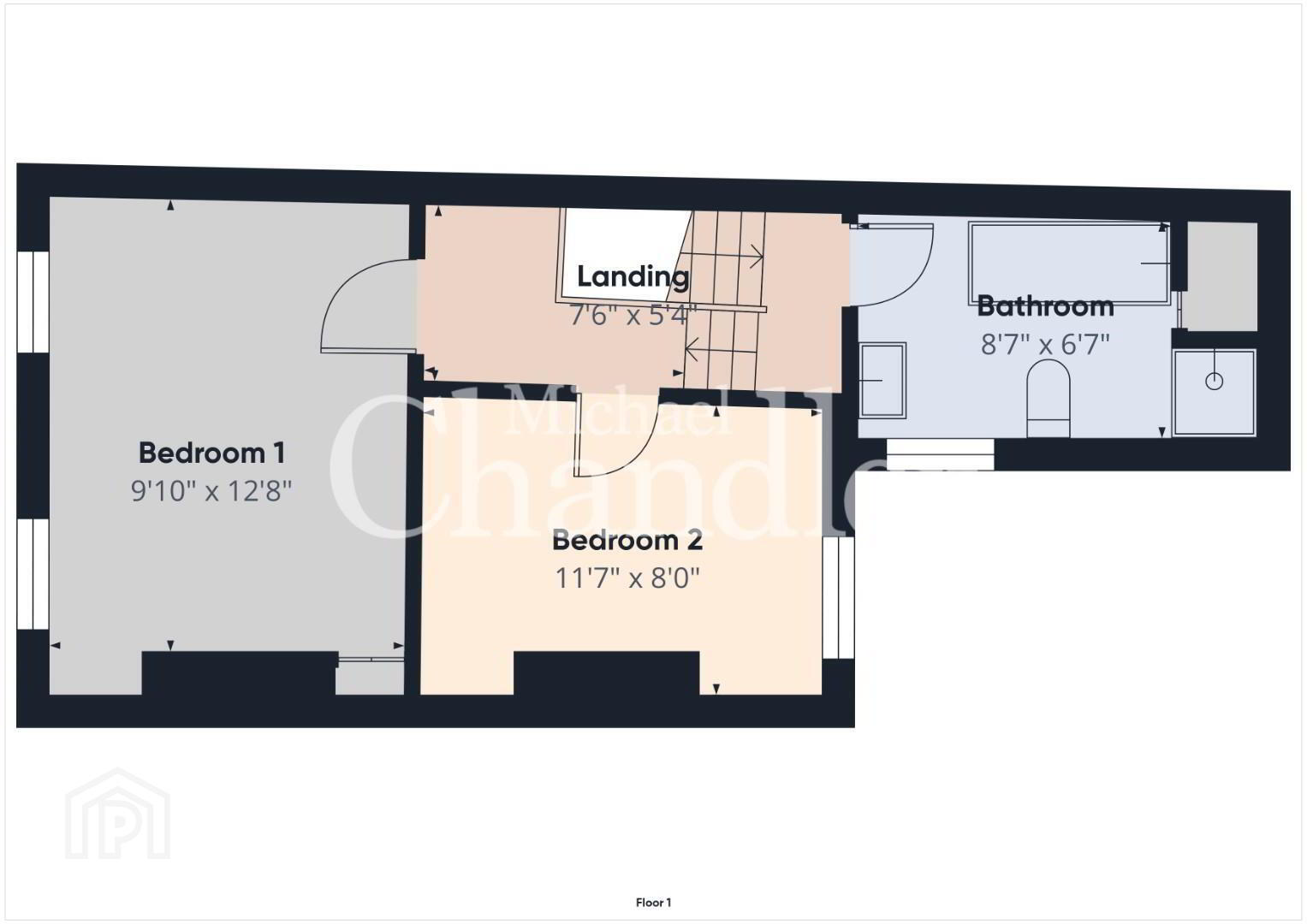17 Agincourt Street,
Belfast, BT7 1RB
2 Bed House
Asking Price £129,950
2 Bedrooms
1 Bathroom
2 Receptions
Property Overview
Status
For Sale
Style
House
Bedrooms
2
Bathrooms
1
Receptions
2
Property Features
Tenure
Freehold
Broadband Speed
*³
Property Financials
Price
Asking Price £129,950
Stamp Duty
Rates
£1,295.06 pa*¹
Typical Mortgage
Legal Calculator
In partnership with Millar McCall Wylie
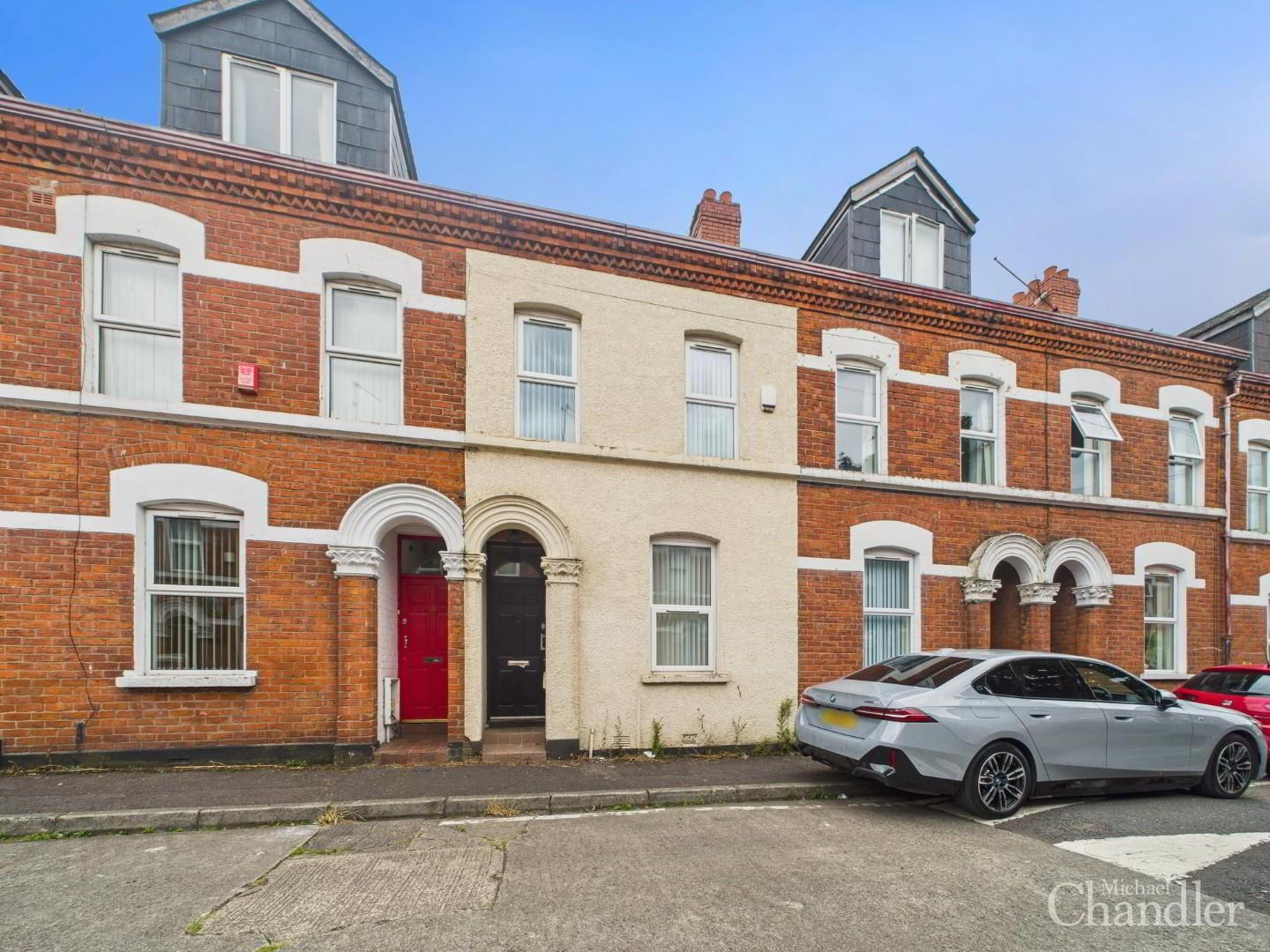
Additional Information
- A mid terrace located just off the bustling Lower Ormeau Road
- Property requires modernisation but offers great potential
- Welcoming entrance hall
- Family room with a tiled floor
- Separate dining room with tiled floor
- Kitchen with range of built in units
- Two well-proportioned bedrooms
- Bathroom with a white suite
- Oil fired central heating system
- Tidy and useable rear yard
- Located within a short walk from the Ormeau Road and local transport
- Extremely handy to Queens University, pubs, shops, restaurants and an amazing range of amenities
This two bedroom, mid terrace is located just off the bustling Lower Ormeau Road with its array of coffee shops, bars and shops ensuring a pleasurable and convenient lifestyle. The location alone will ensure the interest will be high and it will certainly prove popular with first time buyers, investors and those looking to move to a convenient and friendly neighbourhood. The property does require updating and modernisation but represents a great opportunity.
Downstairs comprises of a welcoming entrance hall, a family room, a dining room and a kitchen. The first floor comprises of two bedrooms and a bathroom with a white suite.
To the rear there is a useable yard with space to relax in… weather permitting!
Agincourt Street is ideally located just off the bustling Ormeau Road and is within easy walking distance to Stranmillis, making shopping, eating out, universities and parks all very easily accessible. The property benefits from being located within the catchment area for many leading schools which will be a big attraction for parents. There is regular local transport into the city centre and leading schools.
Your Next Move…
Thinking of selling, it would be a pleasure to offer you a FREE VALUATION of your property.
Mortgage advice is also available from our in-house Mortgage Advisor, you can find out how much you can borrow within minutes instead of waiting weeks to go through your high street bank for a decision.
- Entrance Hall
- Family Room 3.02m x 2.74m (9'11" x 9'0")
- Dining Room 3.48m x 2.79m (11'5" x 9'2")
- Kitchen 3.40m x 2.01m (11'2" x 6'7")
- Bedroom 1 3.00m x 3.86m (9'10" x 12'8")
- Bedroom 2 3.53m x 2.44m (11'7" x 8'0")
- Bathroom 2.62m x 2.01m (8'7" x 6'7")
- Michael Chandler Estate Agents have endeavoured to prepare these sales particulars as accurately and reliably as possible for the guidance of intending purchasers or lessees. These particulars are given for general guidance only and do not constitute any part of an offer or contract. The seller and agents do not give any warranty in relation to the property. We would recommend that all information contained in this brochure is verified by yourself or your professional advisors. Services, fittings and equipment referred to in the sales details have not been tested and no warranty is given to their condition, nor does it confirm their inclusion in the sale. All measurements contained within this brochure are approximate.

Click here to view the 3D tour

