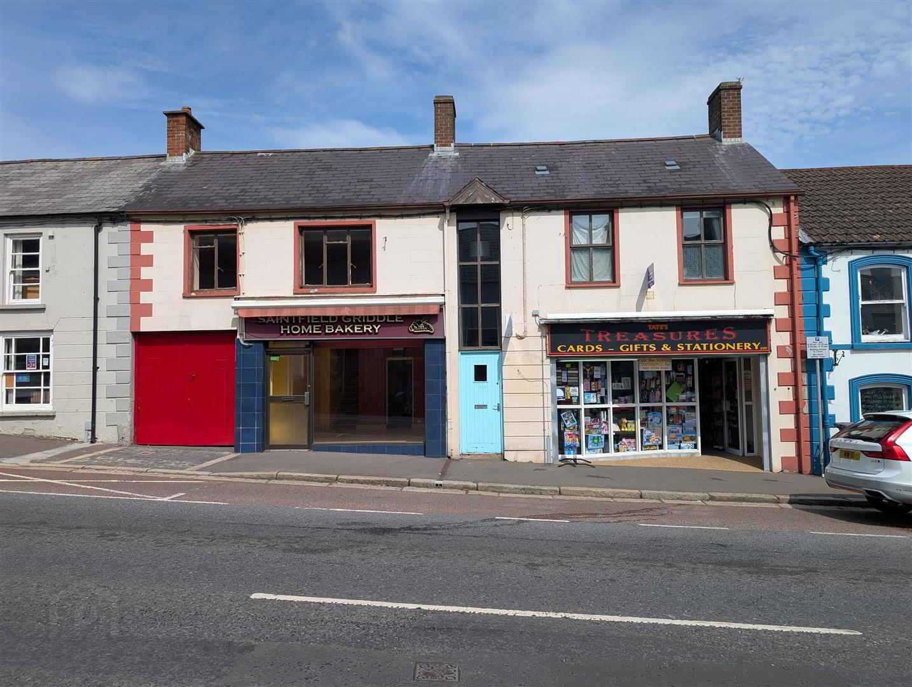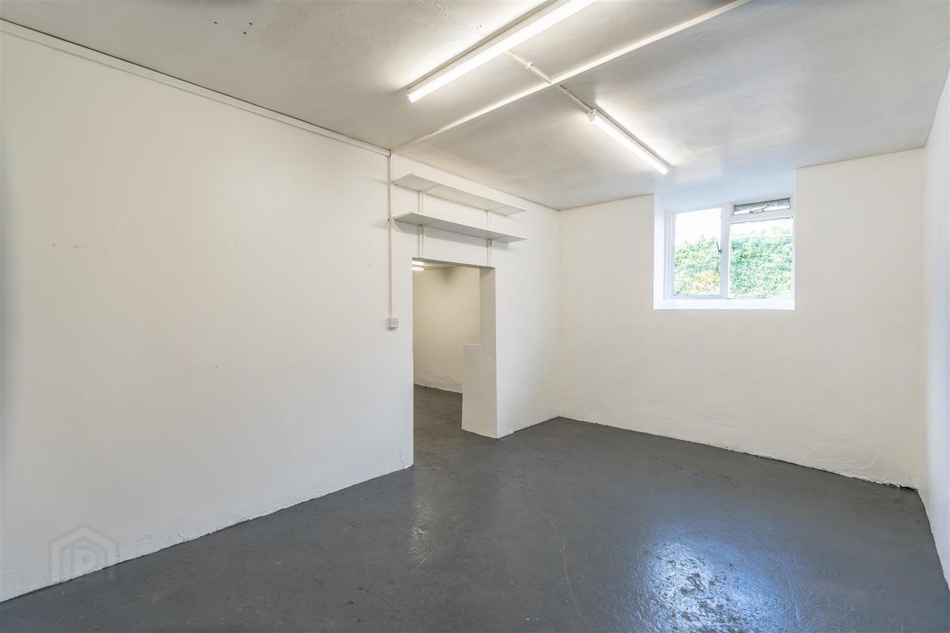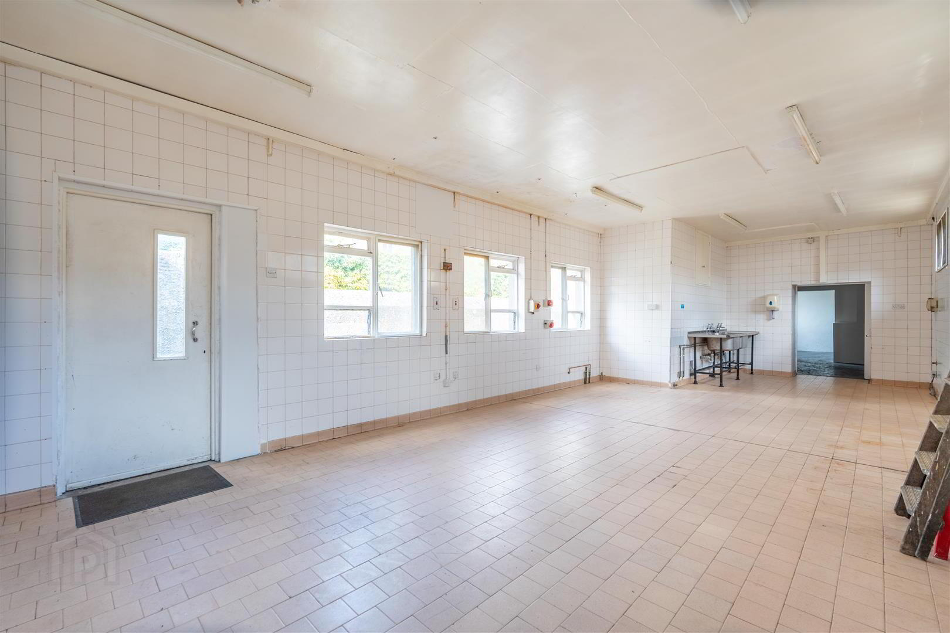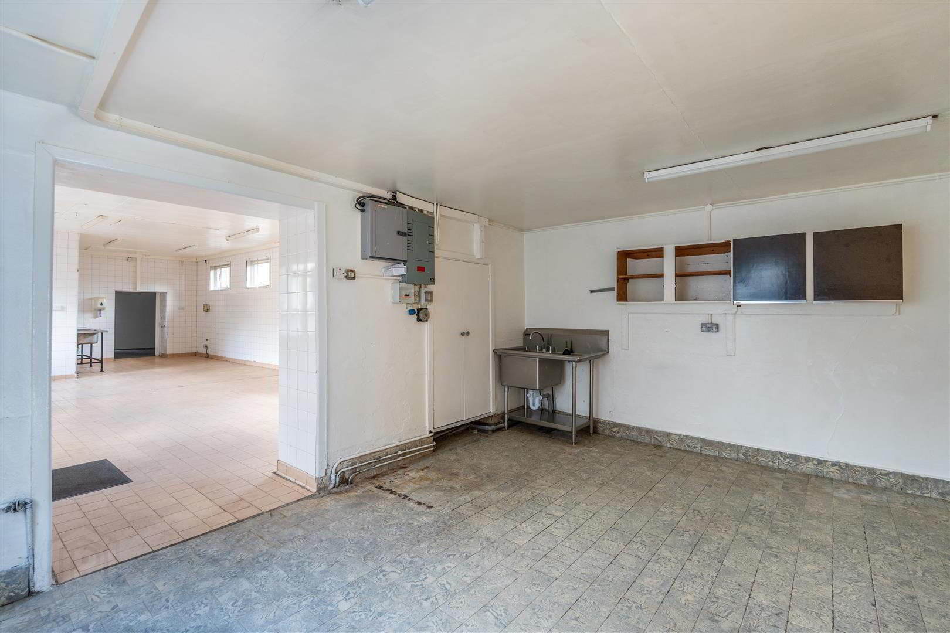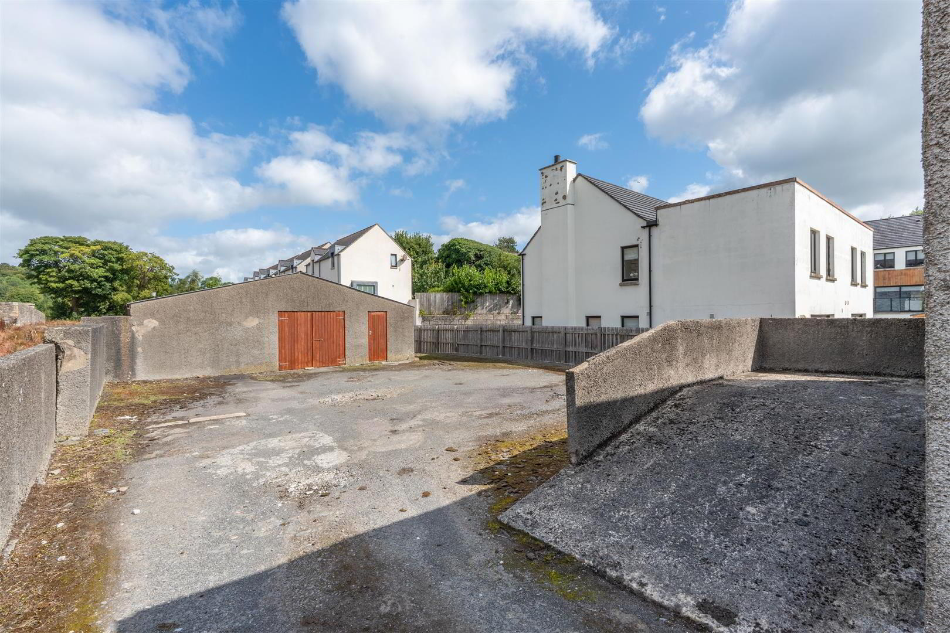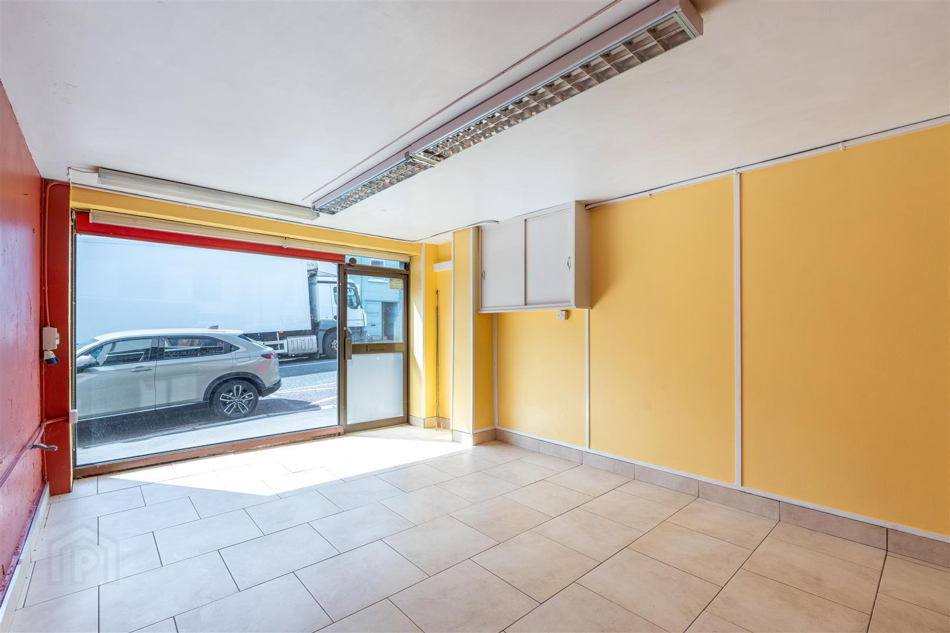 Situated in a prominent position on the main street., we are pleased to offer the former bakery premises with off street parking accessed from Main Street and Birch Lane with additional stores to the rear.
Situated in a prominent position on the main street., we are pleased to offer the former bakery premises with off street parking accessed from Main Street and Birch Lane with additional stores to the rear. The property includes an additional retail shop, currently let to a card and fancy good shop, and first floor premises let to a nail / beauty boutique.
The property provides a good rental income and provides the opportunity for the owner / occupier and / or investor wishing to acquire premises which are versatile and suit a wide range of needs.
For Sale as a Whole or in Lots
17 Main Street £250,000
17a Main Street £150,000
- 17 Main Street
- Shop
- 503 Sqft
Wood laminate floor; diffused fluorescent lighting. - Kitchen
- 81 Sqft
Single drainer stainless steel sink unit with mixer taps; range of floor level cupboards and storage shelves; fluorescent lighting. - WC
- White low flush WC and wash hand basin; half tiled walls.
- Outside
- Rear paved yard.
- Total NAV
- £7,400.00. Rates Payable = £4445,80 Per Annum (Approx)
- 17A Main Street
- Shop 5.08m x 3.68m (16'8 x 12'1 )
- 201 Sqft
Ceramic tiled floor; diffused lighting. - Rear Shop 5.28m x 4.83m (17'4 x 15'10 )
- 275 Sqft
Ceramic tiled floor; single drainer stainless steel sink unit with mixer taps; range of high level cupboards; LED lighting; built in cupboard; corner wash hand basin. - Former Bakery 7.82m x 4.52m and 3.25m x 3.15m (25'8 x 14'10 and
- Non slip quality tiled floor; tiled walls; LED lighting; twin tub double drainer stainless steel sink unit.
- Store One 5.69m 3.84m (18'8 12'7 )
- 235 Sqft
LED lighting. - Store Two 5.41m x 3.40m (17'9 x 11'2 )
- 199 Sqft
LED lighting - First Floor / Landing 4.88m x 2.31m (16'0 x 7'7 )
- 121 Sqft
- Office 6.22m x 4.93m (20'5 x 16'2 )
- 331 Sqft
Tiled fireplace; LED lighting. - Office 2.82m x 2.29m (9'3 x 7'6 )
- 69 Sqft
Telephone connection point; fluorescent light. - Kitchen 2.82m x 2.54m (9'3 x 8'4 )
- 77 Sqft
Double drainer stainless steel sink unit with cupboard and drawers under; fluorescent light; extractor fan; insulated copper cylinder and Willis type immersion heater. - Outside
- Double entrance gates to passage leading to:-
- Spacious Gravelled Yard
- With ample parking; rear access from Birch Lane.
- Gents WC
- White suite comprising low flush WC; corner wash hand basin with tiled splash back; tiled floor.
- Ladies WC
- White suite comprising low flush WC; corner wash hand basin with tiled splash back; tiled floor.
- Store 6.76m x 4.42m (22'2 x 14'6 )
- 322 Sqft
Double doors. - Store 4.72m x 1.68m (15'6 x 5'6 )
- 85 Sqft
- Store 3.91m x 3.73m (12'10 x 12'3 )
- 157 Sqft
- Loft
- Note
- A right of way exists for the benefit of first Saintfield Presbyterian Church over the first few yards of the passage to the rear yard.
- Total NAV
- £2,550.00. Rates Payable = £1,501.96 Per Annum (Apporx)
- Leases
- The former bakery premises are vacant.
17 and 17a Main Street are currently let - details available from the agent.

