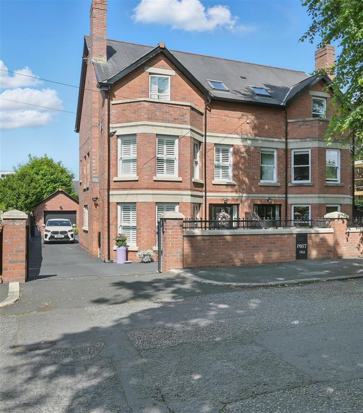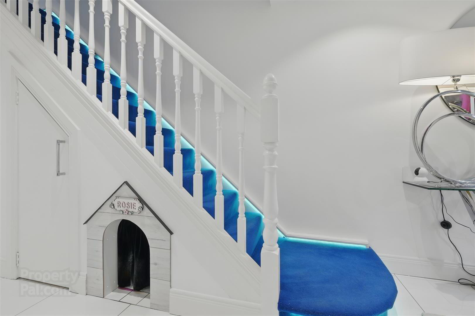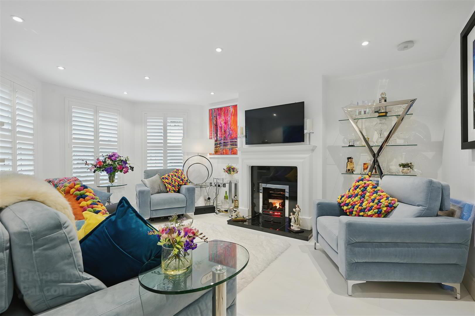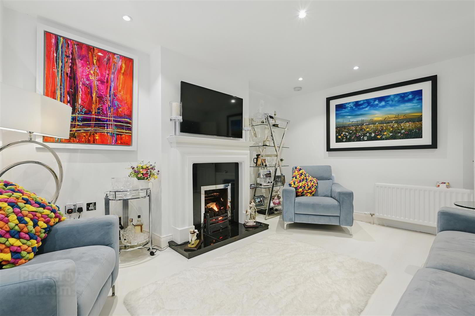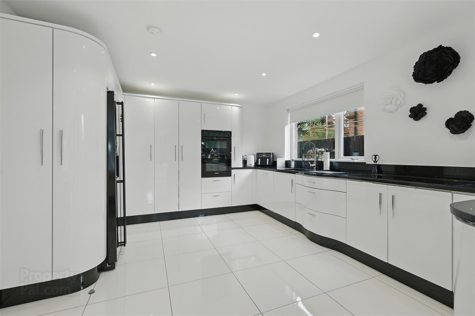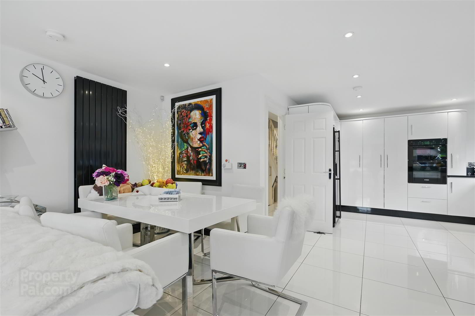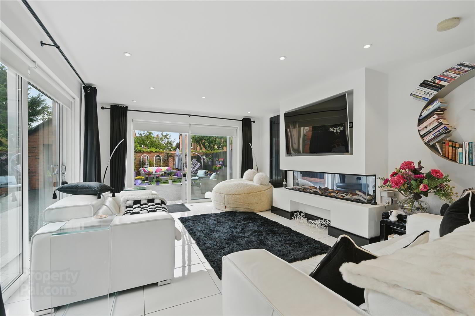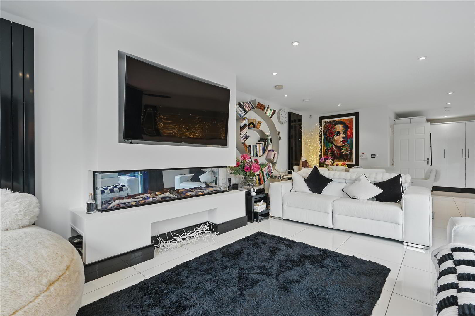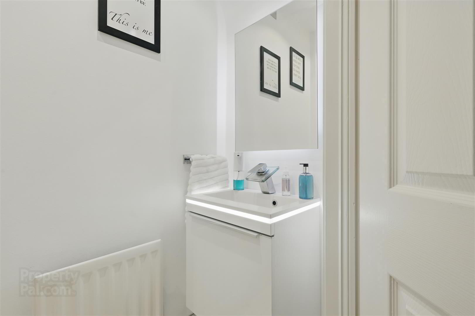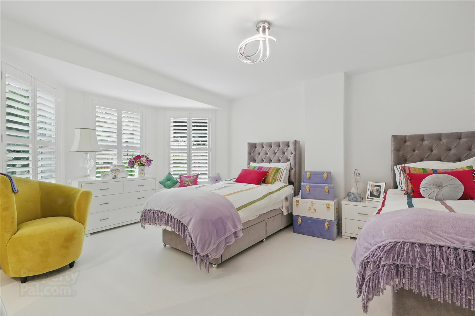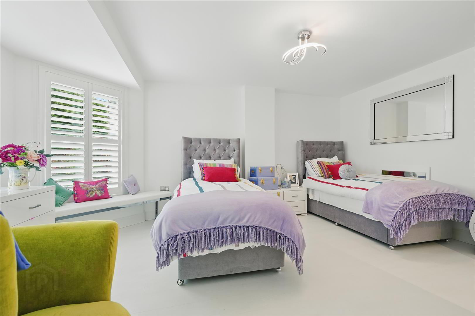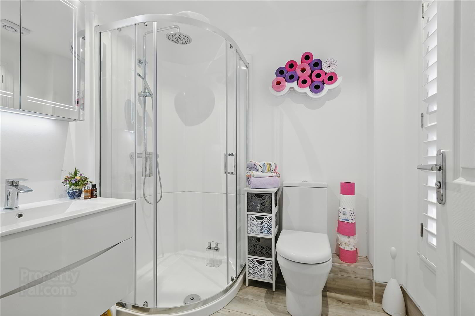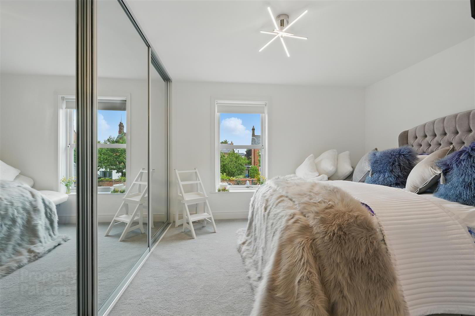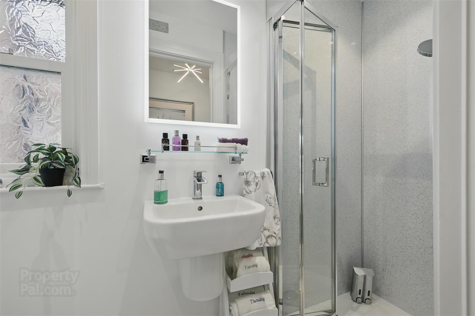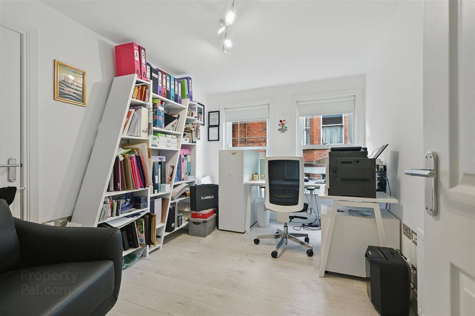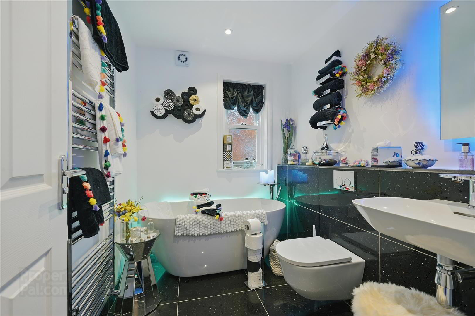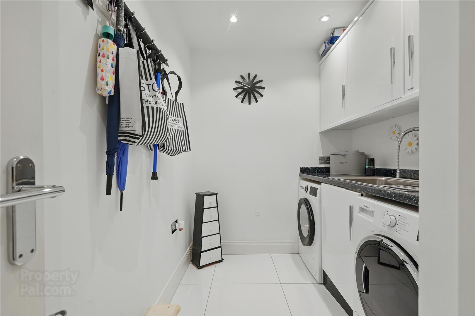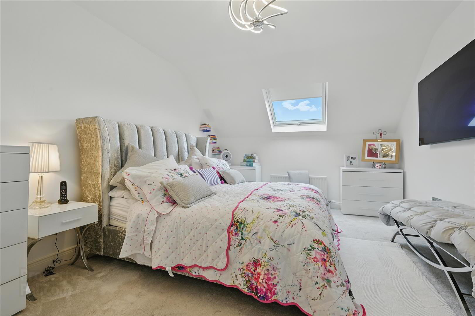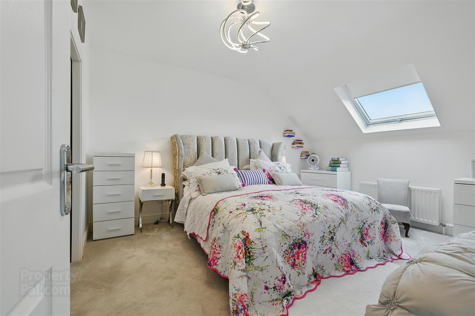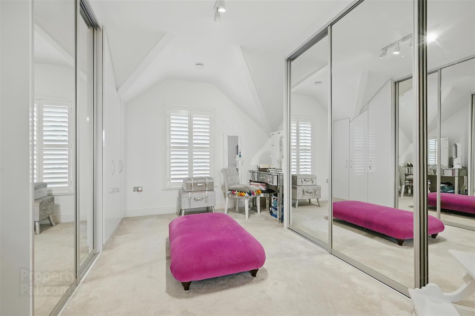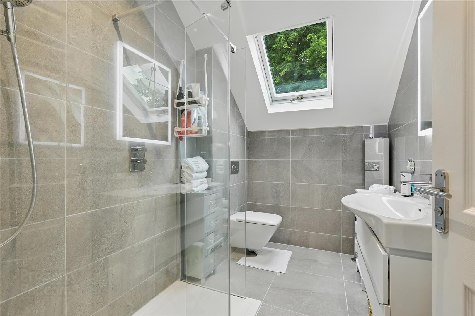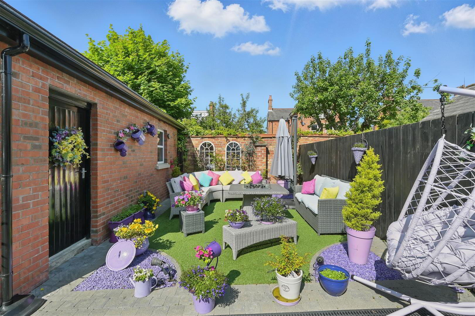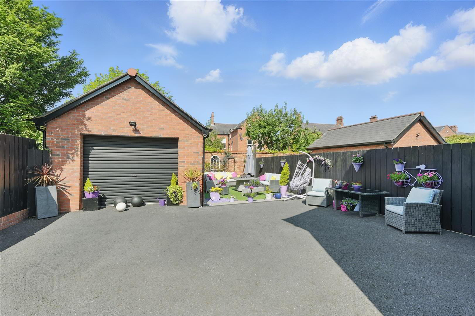16a Myrtlefield Park,
Belfast, BT9 6NE
5 Bed Semi-detached House
Guide Price £650,000
5 Bedrooms
4 Bathrooms
2 Receptions
Property Overview
Status
For Sale
Style
Semi-detached House
Bedrooms
5
Bathrooms
4
Receptions
2
Property Features
Tenure
Leasehold
Energy Rating
Broadband
*³
Property Financials
Price
Guide Price £650,000
Stamp Duty
Rates
£3,837.20 pa*¹
Typical Mortgage
Legal Calculator
Property Engagement
Views Last 7 Days
592
Views Last 30 Days
2,635
Views All Time
25,351
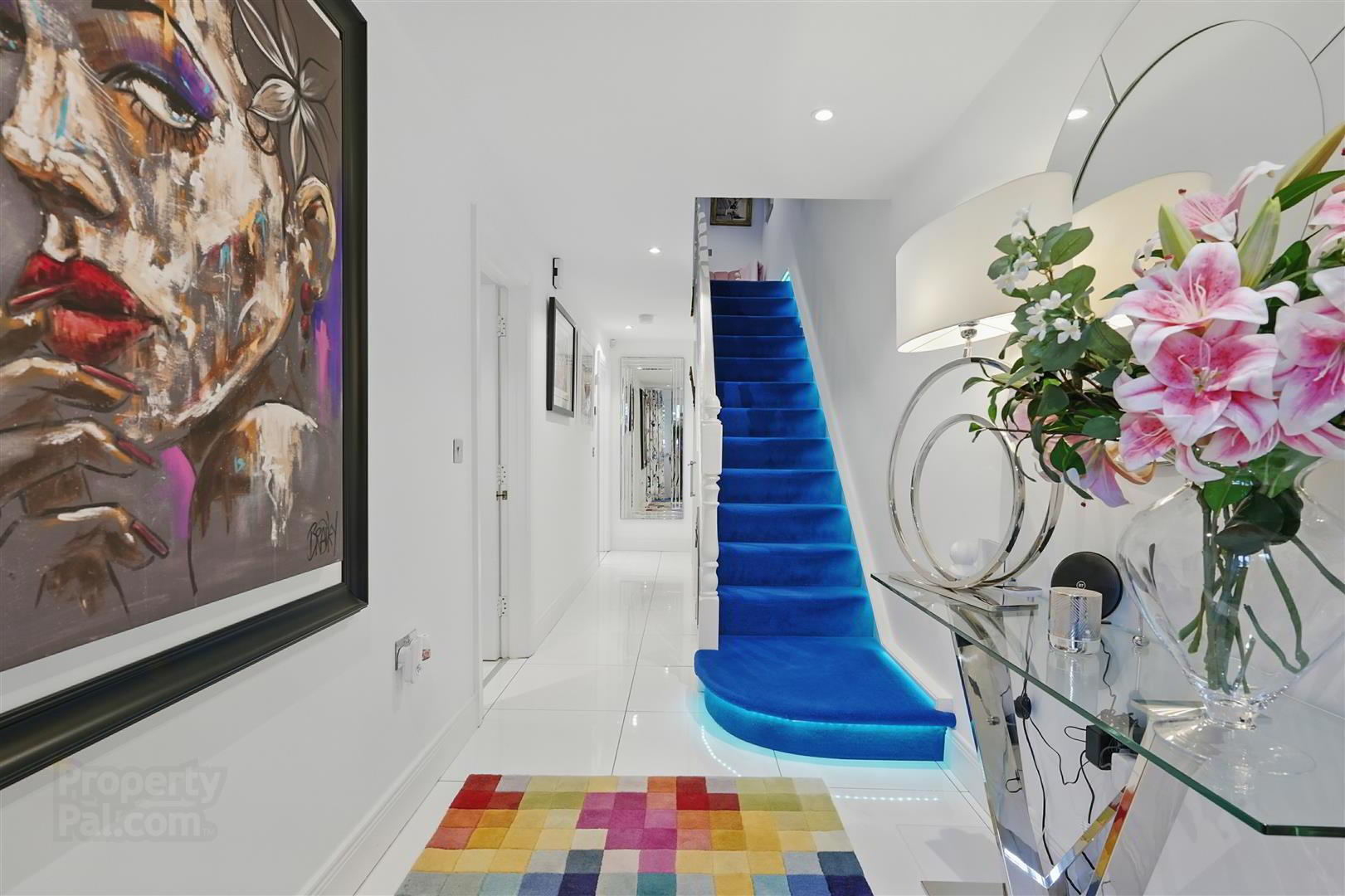
Additional Information
- Beautifully Presented Three Storey Semi - Detached Home
- Bright Lounge With Bay Window & Feature Fireplace
- Contemporary Kitchen With Wide Range Of Integrated Appliances, Open Plan To Living / Dining
- Cloakroom / W.C, Bespoke Dog Bedding Under Stairs, First Floor Utility Room
- Master Bedroom With Sliding Doors To Dressing Room / Potential Bedroom Five
- Three First Floor Bedrooms (Two With En-suite Shower Rooms)
- Gas Fired Central Heating / Double Glazed Windows
- Sliding Electric Gate To Driveway With Side & Rear Parking, Detached Garage
- Front Garden & Landscaped Garden To Rear In Artifical Lawn
- Located On A Sought After Tree Lined Park Minutes From The Lisburn Road, Leading Schools & Transport Links
We are pleased to offer for sale this immaculate semi-detached home located in a popular tree lined park just moments from the Lisburn Road. The spacious accommodation, over three floors, extends to approx. 2220 square feet and is adaptable to suit needs as required. On the ground floor there is an inviting reception hall with custom made dog home under stairs, W.C & cloakroom. The front lounge has a feature fireplace and bay window while the contemporary kitchen is open plan to spacious living / dining space. The first floor has three bedrooms, two with en-suite shower rooms, utility room and luxury family bathroom suite. On the second floor there is the master bedroom with sliding doors opening to dressing room which can also be converted into a further bedroom if desired. Outside there is an easily maintained landscaped garden with artificial grass, electric gates to spacious driveway and detached garage. With the high standard finish throughout, this fine home will appeal to a range of prospective purchasers therefore viewing is recommended.
- THE ACCOMMODATION COMPRISES
- ON THE GROUND FLOOR
- ENTRANCE
- Glazed front door with side panels.
- RECEPTION HALL
- Porcelain tiled floor. Bespoke dog bed under stairs.
- LOUNGE 5.11 x 3.66 into bay (16'9" x 12'0" into bay)
- Attractive carved timber fireplace with granite hearth and inset. White oak flooring.
- KITCHEN / LIVING / DINING 11.07 x 3.96 at widest points (36'3" x 12'11" at w
- Excellent range of high and low level white gloss units with LED strip lighting below, granite work surfaces, inset sink unit with pull spray chrome tap, wall mounted Bosch double oven, integrated dishwasher, 4 ring induction hob with feature low level extractor. Recess for American style fridge / freezer. Porcelain tiled floor. Inset log effect glass electric fire. Sliding doors to enclosed garden.
- CLOAKROOM
- Wall hung low flush W.C with dual flush chrome plate, vanity unit with LED light, rectangular bowl basin, bespoke colour change mirror, porcelain tiled floor.
- ON THE FIRST FLOOR
- BEDROOM TWO 6.15 x 3.4 into bay (20'2" x 11'1" into bay)
- White oak flooring.
- ENSUITE
- Corner cubicle with chrome shower head & drencher, low flush W.C, vanity unit with basin and chrome tap, chrome towel radiator, wall mirror with lighting.
- BEDROOM THREE 4.93 x .3.66 (16'2" x .12'0")
- Mirrored sliding wardrobes.
- ENSUITE
- Shower cubicle with chrome shower head & drencher, low flush W.C, pedestal wash hand basin, chrome towel radiator.
- BEDROOM FOUR / STUDY 3.58 x 2.67 (11'8" x 8'9")
- BATHROOM
- Free standing bath with chrome mixer tap, wall hung W.C, wash hand basin with chrome mixer tap, bespoke colour change wall mirror, porcelain tiled floor and part tiled walls.
- UTILITY ROOM 2.74 x 1.91 (8'11" x 6'3")
- High and low level units, single drainer sink unit, plumbed for washing machine and space for dryer. Porcelain tiled floor.
- ON THE SECOND FLOOR
- MASTER BEDROOM 4.39 x 3.58 (14'4" x 11'8")
- Velux window, sliding doors to dressing room.
- DRESSING ROOM / ADDITIONAL BEDROOM 4.27 x 3.05 (14'0" x 10'0")
- Excellent range of built in mirrored sliding wardrobes and storage.
- SHOWER ROOM
- Wet room style shower cubicle with chrome thermostatic shower, wall hung low flush W.C with dual flush chrome plate, vanity unit with water circle basin and chrome tap, illuminated wall mirror above, fully tiled walls & floor.
- OUTSIDE
- Electric sliding gate, inset post box. Ample side and rear tarmac parking. Landscaped rear garden in artificial lawn.
- DETACHED GARAGE 5.97 x 3.73 (19'7" x 12'2")
- Remote controlled roller door. Light & power.


