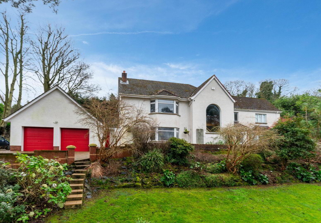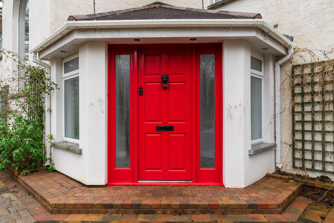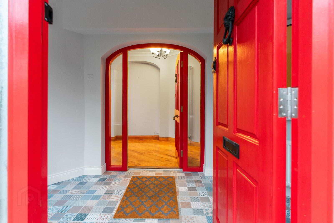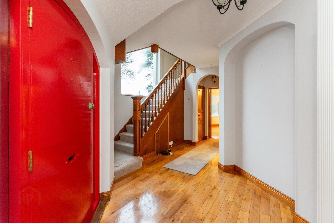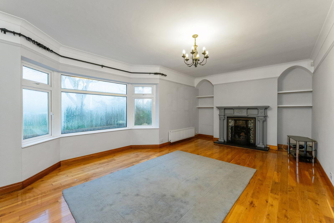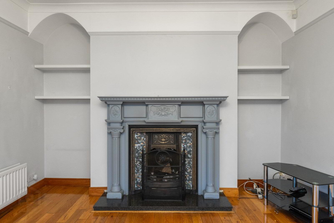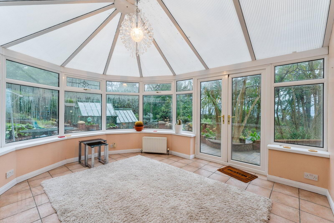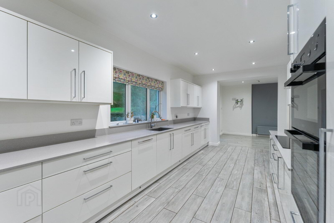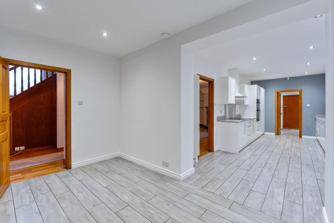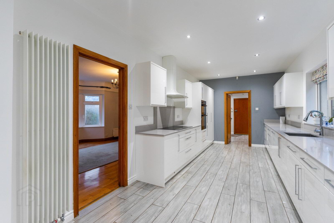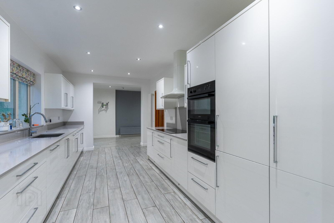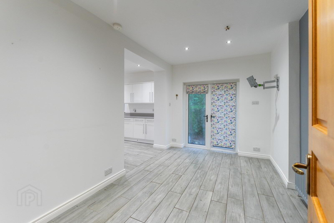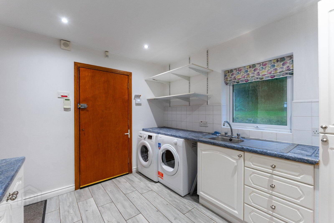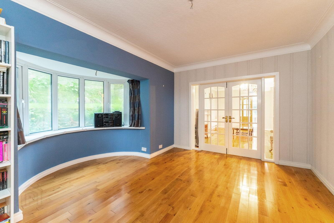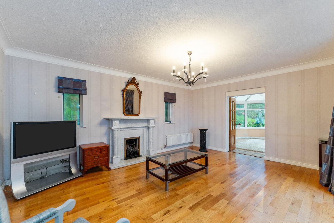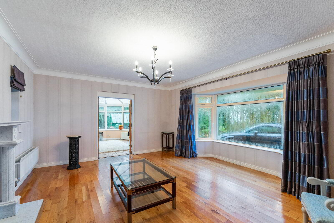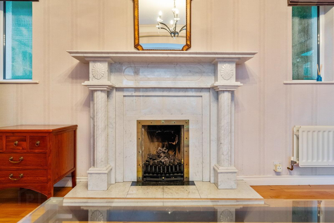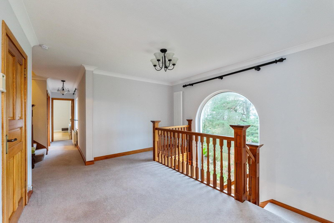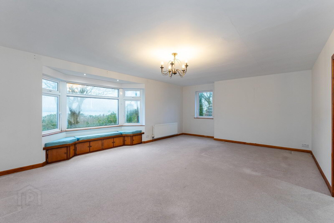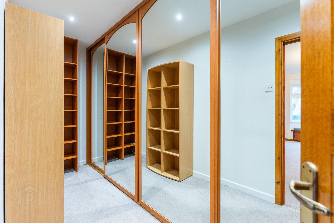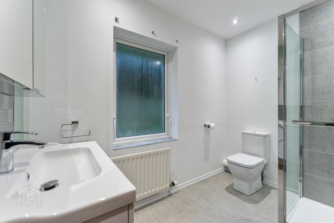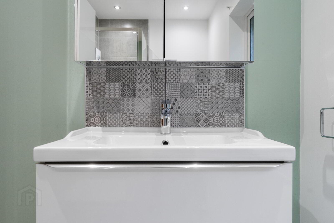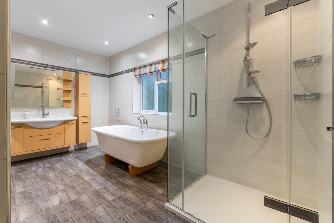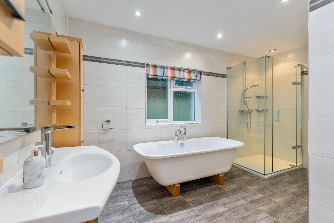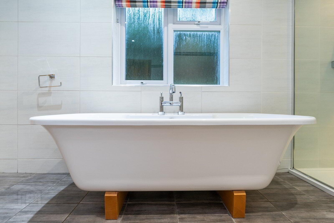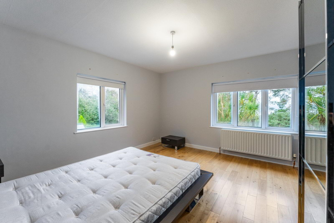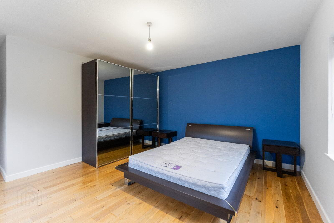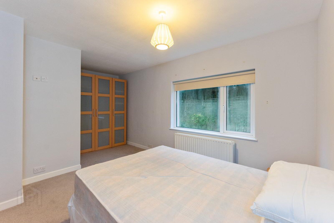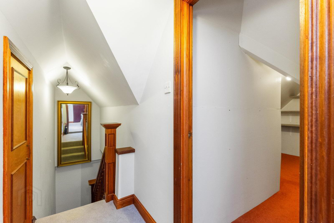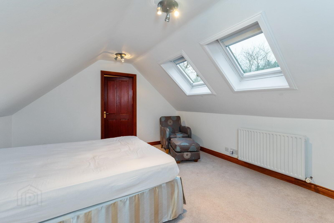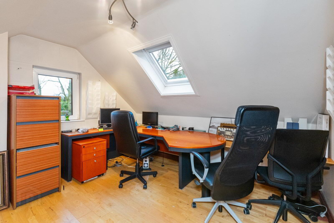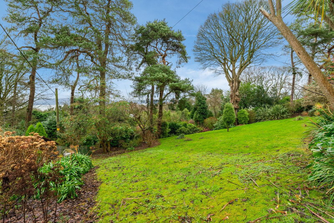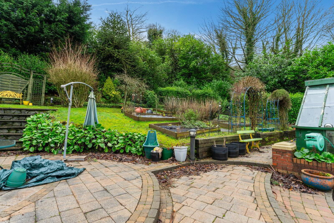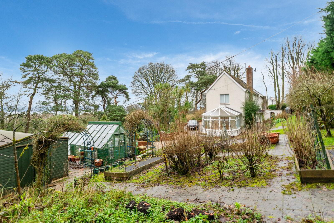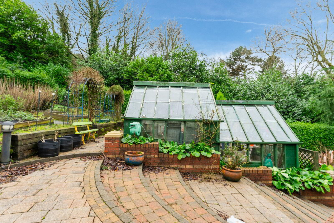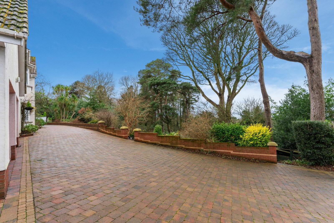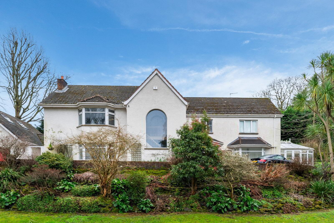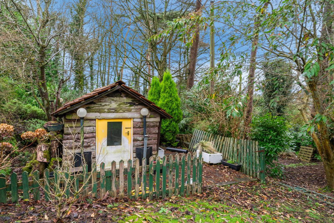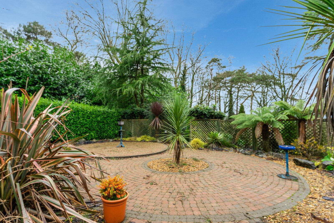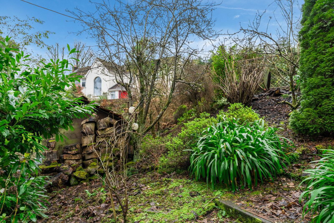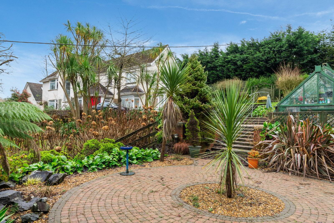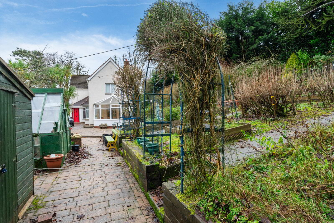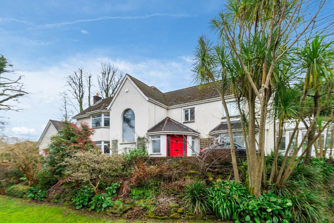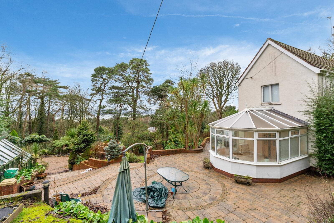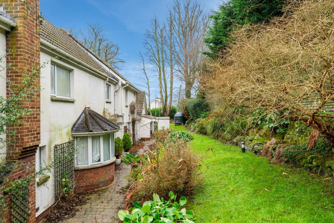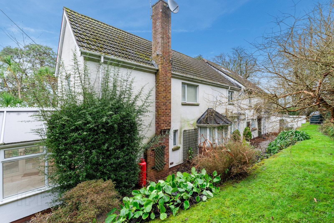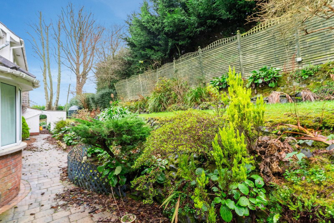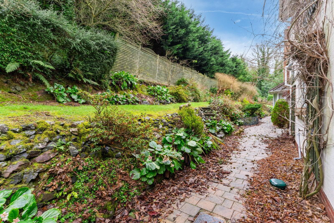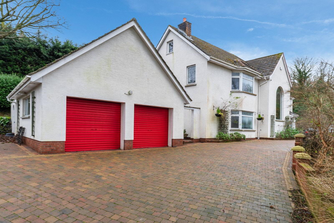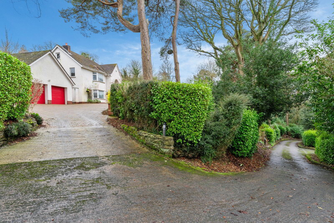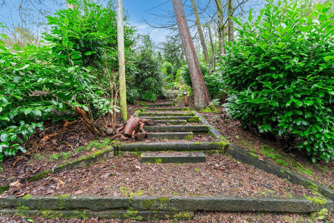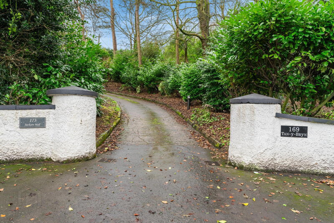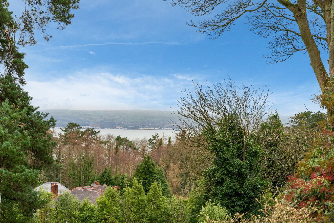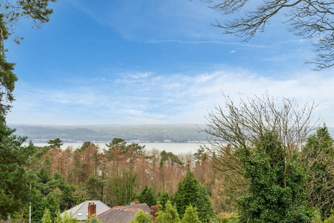169 Bangor Road,
Holywood, BT18 0ET
4 Bed Detached House
Asking Price £785,000
4 Bedrooms
2 Bathrooms
4 Receptions
Property Overview
Status
For Sale
Style
Detached House
Bedrooms
4
Bathrooms
2
Receptions
4
Property Features
Tenure
Not Provided
Energy Rating
Broadband Speed
*³
Property Financials
Price
Asking Price £785,000
Stamp Duty
Rates
£3,815.20 pa*¹
Typical Mortgage
Legal Calculator
In partnership with Millar McCall Wylie
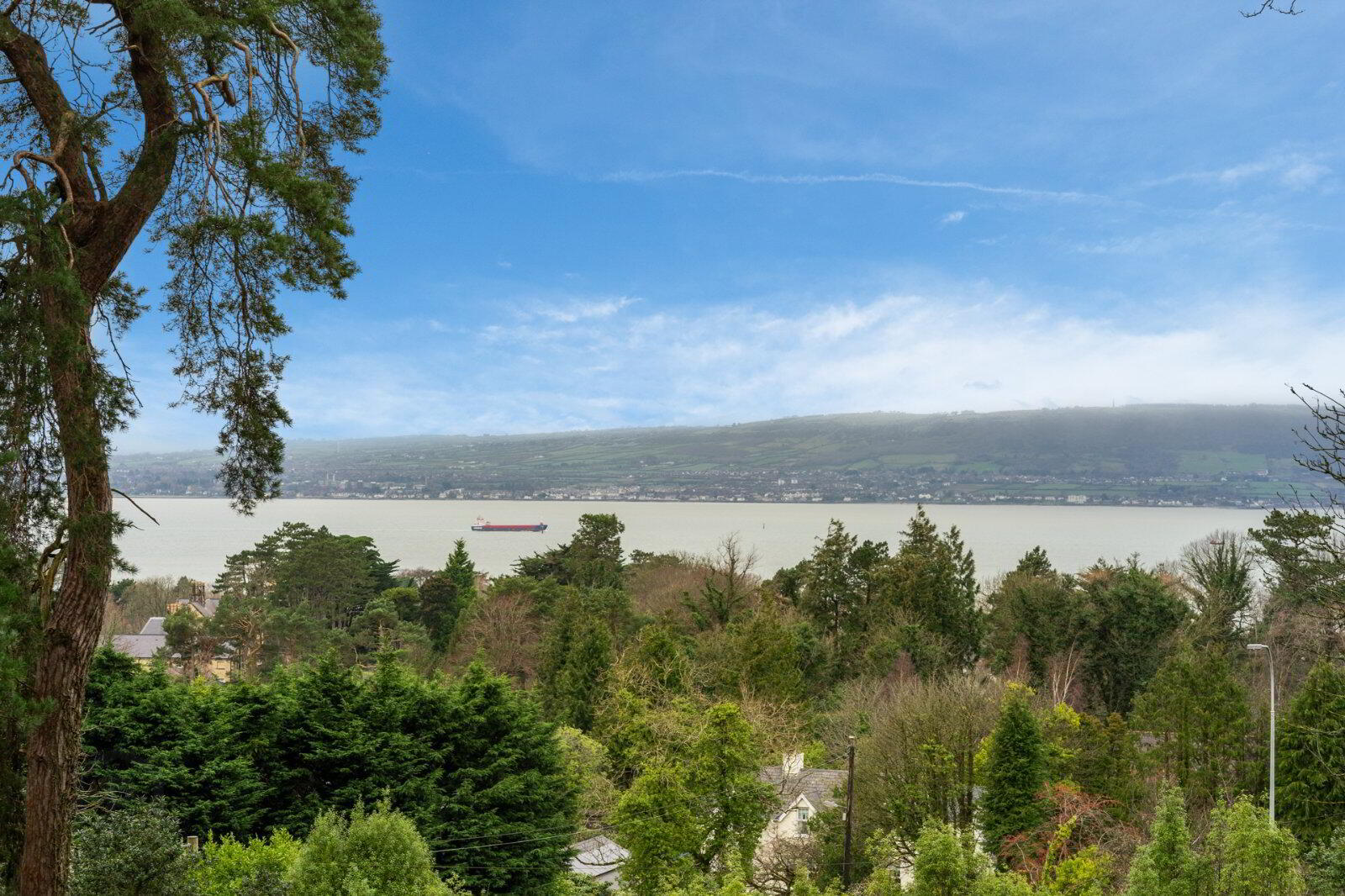
Additional Information
- Detached family residence set across three levels with versatile living space
- Prestigious Bangor Road address in the heart of Craigavad, one of Northern Ireland's most sought-after locations
- Elevated site with commanding views over Belfast Lough
- Four generously proportioned bedrooms, each filled with natural light and offering flexible accommodation
- Four reception rooms, including a spacious lounge, ideal for both family living and entertaining
- Recently updated kitchen and dining area providing a modern, welcoming hub of the home
- Extensive mature gardens offering privacy, outdoor recreation space, and scope for landscaping
- Private laneway access enhancing security and exclusivity
- Substantial two-storey garage with ample parking, storage, and workshop potential
- Oil-fired central heating
- Living Room
- 5.45m x 4.99m (17'11" x 16'4")
Solid wooden flooring and neutral décor complimented by a bay window and views of the lough. The room benefits from a marble fire place and hearth and access to the sunroom and lounge - Lounge
- 5.0m x 4.6m (16'5" x 15'1")
Wooden flooring with neutral decor with versatility of being utilised as a lounge or dining room. - Sun Room
- 4.5m x 3.65m (14'9" x 12'0")
Tiled flooring with panoramic views of mature gardens and Belfast Lough. - Kitchen/Dining
- 9.0m x 4.5m (29'6" x 14'9")
This L shape kitchen recently installed offers tiled flooring with Quartz work tops. The kitchen fully fitted consists of a 5-ring induction hob, eye level double oven, integrated fridge / freezer, dishwasher and storage units high and low - Utility Room
- 3.2m x 2.97m (10'6" x 9'9")
Tiled flooring flowing from the kitchen to this utility that has units high and low and is plumbed for washer / dryer. Room also offers access to the driveway and to the two-storey garage - Family Room/Dining Room
- 6.81m x 4.35 (22'4" x 14'3")
Extensive reception room located just off the kitchen with wooden flooring and a view of Belfast Lough. The room has the additional feature of an open fire with a wooden mantle and a marble hearth - Downstairs WC
- 1.5m x 1.35m (4'11" x 4'5")
Under the stairs with wooden flooring and comprising of a 2-piece suite to include a WC & wash hand basin - First Floor
- Main Bedroom
- 6.8m x 5.43m (22'4" x 17'10")
Spacious master room with carpet flooring and sensational views from the elevated position. The room also boasts a dressing room and en-suite bathroom - Dressing Room
- 4.0m x 1.18m (13'1" x 3'10")
Mirrored Sliderobes. - Ensuite Shower Room
- 2.71m x 1.8m (8'11" x 5'11")
Three-piece suite comprising of a corner shower, WC and wash hand basin. The bathroom has tasteful tiled flooring and a tiled shower surround - Family Bathroom
- 4.12m x 3.16m (13'6" x 10'4")
Fully tiled with a 4-piece suite including a corner shower, a free-standing bath, WC & wash hand basin. - Bedroom 2
- 5.01m x 3.16m (16'5" x 10'4")
Double Room with private setting to the rear. - Bedroom 3
- 4.92m x 4.39m (16'2" x 14'5")
Wooden flooring, double room with views of lough and gardens. - Second Floor
- Bedroom 4
- 4.45m x 3.88m (14'7" x 12'9")
Double room with added feature of a study / dressing room off the bedroom. - Study
- 3.88m x 3.6m (12'9" x 11'10")
Wooding flooring with ample space. - Outside
- The site is elevated and looks over Belfast Lough. It has extreme privacy with tiered landscaped gardens. The property is perfect for entertaining but also for enjoying the views and tranquillity on your patio area.


