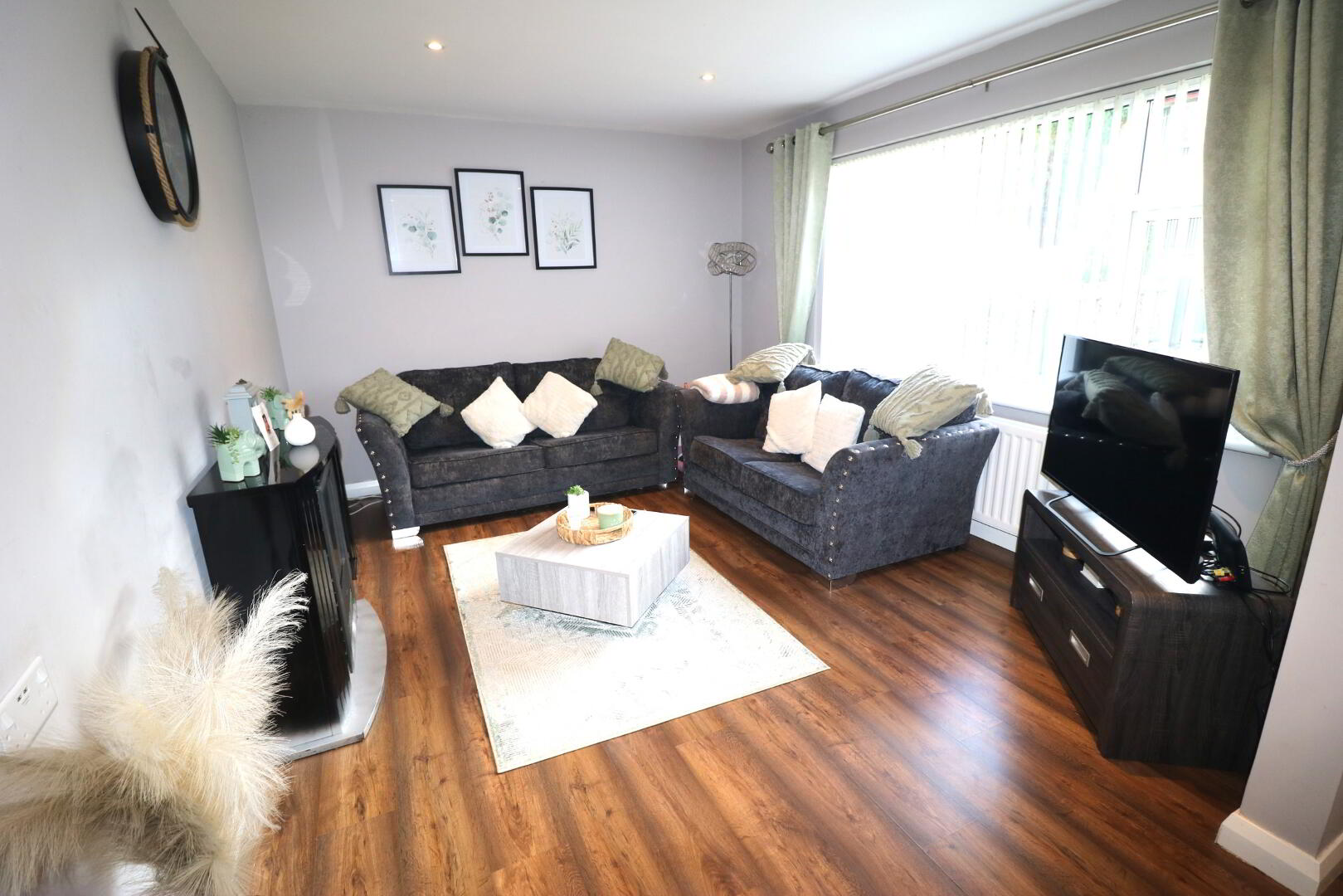166 Dunclug Gardens,
Ballymena, BT43 6NR
3 Bed Mid-terrace House
Offers Around £90,000
3 Bedrooms
1 Bathroom
2 Receptions
Property Overview
Status
For Sale
Style
Mid-terrace House
Bedrooms
3
Bathrooms
1
Receptions
2
Property Features
Size
92.9 sq m (1,000 sq ft)
Tenure
Freehold
Energy Rating
Heating
Oil
Broadband Speed
*³
Property Financials
Price
Offers Around £90,000
Stamp Duty
Rates
£626.40 pa*¹
Typical Mortgage
Legal Calculator

A superbly finished mid terrace finished and presented to the last word, this spacious home is found in a well presented row in a quiet part of the Gardens.
Offering bright and open accommodation with a sun room extension on the ground floor, there are three well proportioned bedrooms on the first floor and an excellent level of storage. Both the kitchen and bathroom are of a high contemporary standard, and the property in excellent decorative order throughout.
Purchased with the option of a long term sitting tenant and perfect for the private investor, the property may also appeal to the first time buyer given the excellent condition and affordable price range.
Within comfortable walking distance of schools and town centre, and close to public transport links, please contact our office for viewing arrangements.
Ground floor
Lounge 5.94m x 3.31m (19’6” x 10’10”) :- Laminate wooden flooring. Spotlights.
Balustrade staircase to first floor.
Kitchen/Dinette 5.92m x 3.68m (19’5” x 12’1”) :- Includes range of eye and low level gloss units with chrome. Black sink unit. Wooden effect worktops and up-stands. Built in hob and oven. Black extractor fan. Integrated fridge/freezer and dishwasher. Spotlights. Porcelain tiled flooring. Storage to under stairs. Double doors to sun room.
Sun room 4.41m x 2.70m (14’6” x 8’1”) Porcelain tiled flooring.
First floor
Landing :- Spotlights. Access to loft. Hotpress and Storage cupboards off.
Bedroom 1 4.15m x 3.76m (13’7’’ x 12’4’’)
Bedroom 2 4.10m x 3.36m (13’6’’ x 11’0’’)
Bedroom 3 3.05m x 2.32m (10’0” x 7’7”) :- Built in storage.
Bathroom 2.76m x 2.33m (9’1” x 7’8”) :- Includes white three piece suite comprising lfwc, vanity whb and ‘P’ bath. Shower over bath. Fully tiled to bath, splash back to whb. Chrome heated towel rail.
External
Front :- Laid in lawn with flagged walkway.
Rear :- Fully enclosed concrete yard. Potential for secure off street parking.
- uPVC double glazed windows and external doors
- Oil fired central heating system
- 1000 SQ FT (approx)
- Approximate rates calculation - £626.40
- Freehold assumed
- All measurements are approximate
- Viewing strictly by appointment only
- Free valuation and mortgage advice available
N.B. Please note that any services, heating system, or applianceshave not been tested and no warranty can be given or implied as to their working order.
IMPORTANT NOT
We endeavour to ensure our sales brochures are accurate and reliable. However, they should not be relied on as statements or representatives of fact and they do not constitute any part of an offer or contract. The seller does not make any representation or give any warranty in relation to the property and we have no authority to do so on behalf of the seller.


















