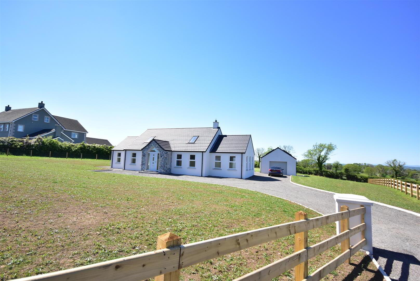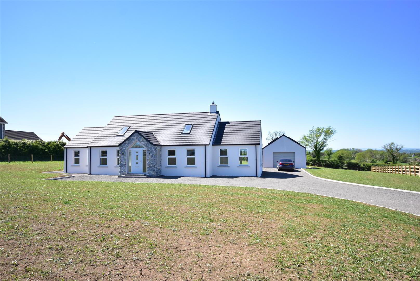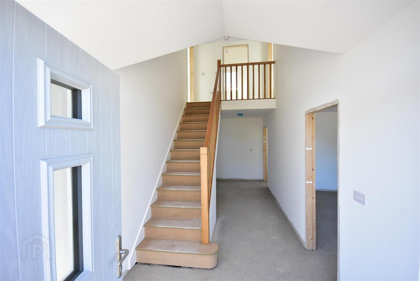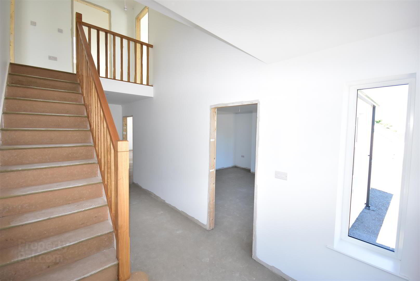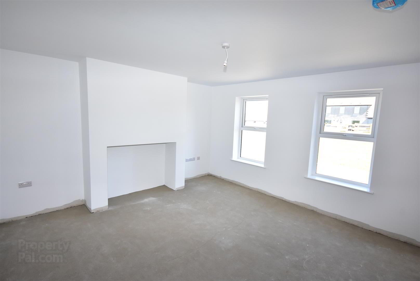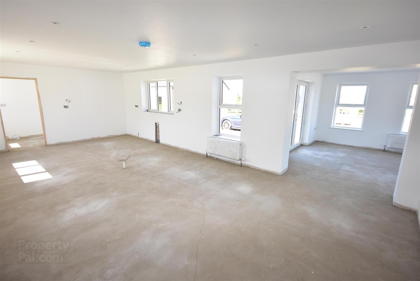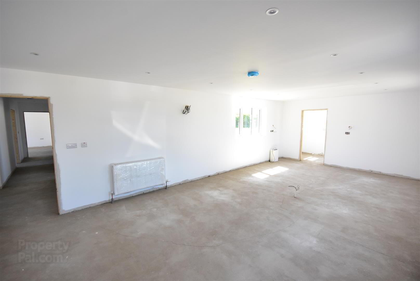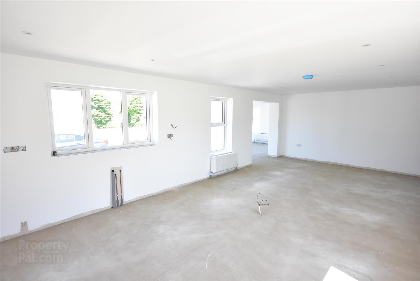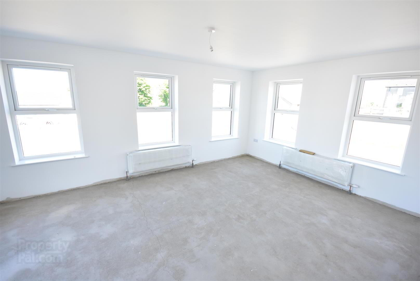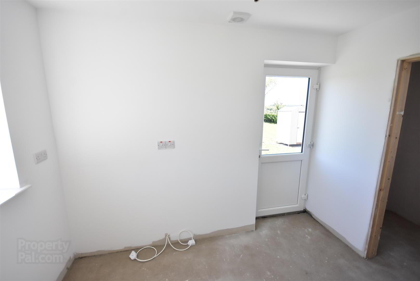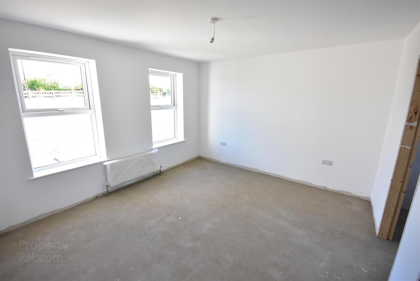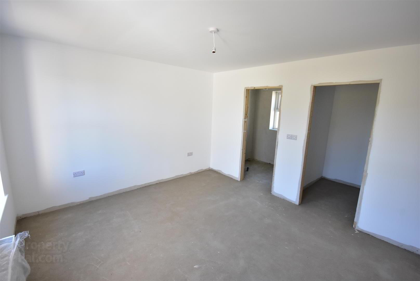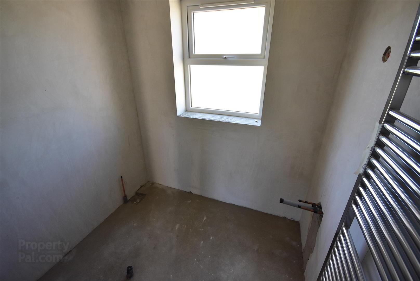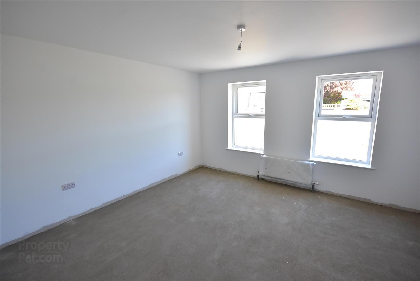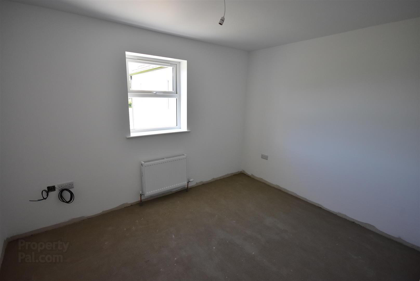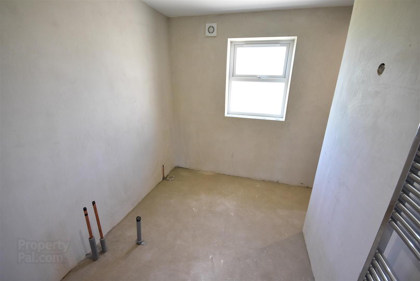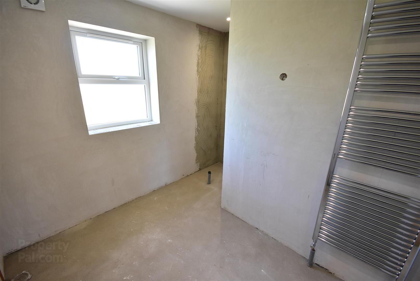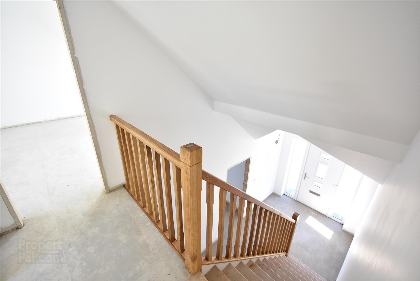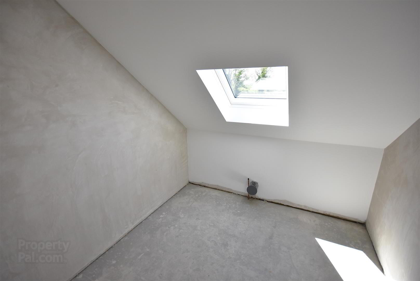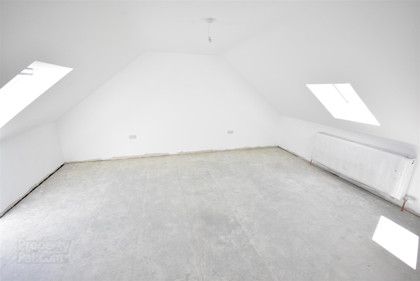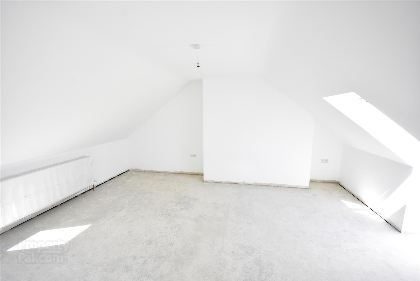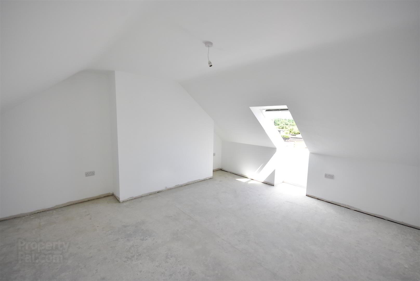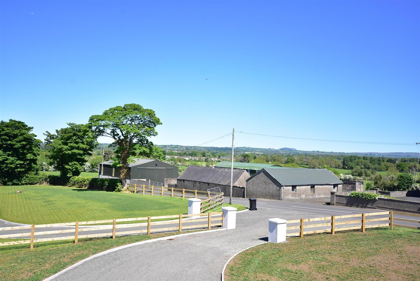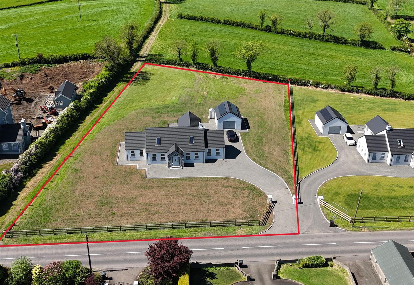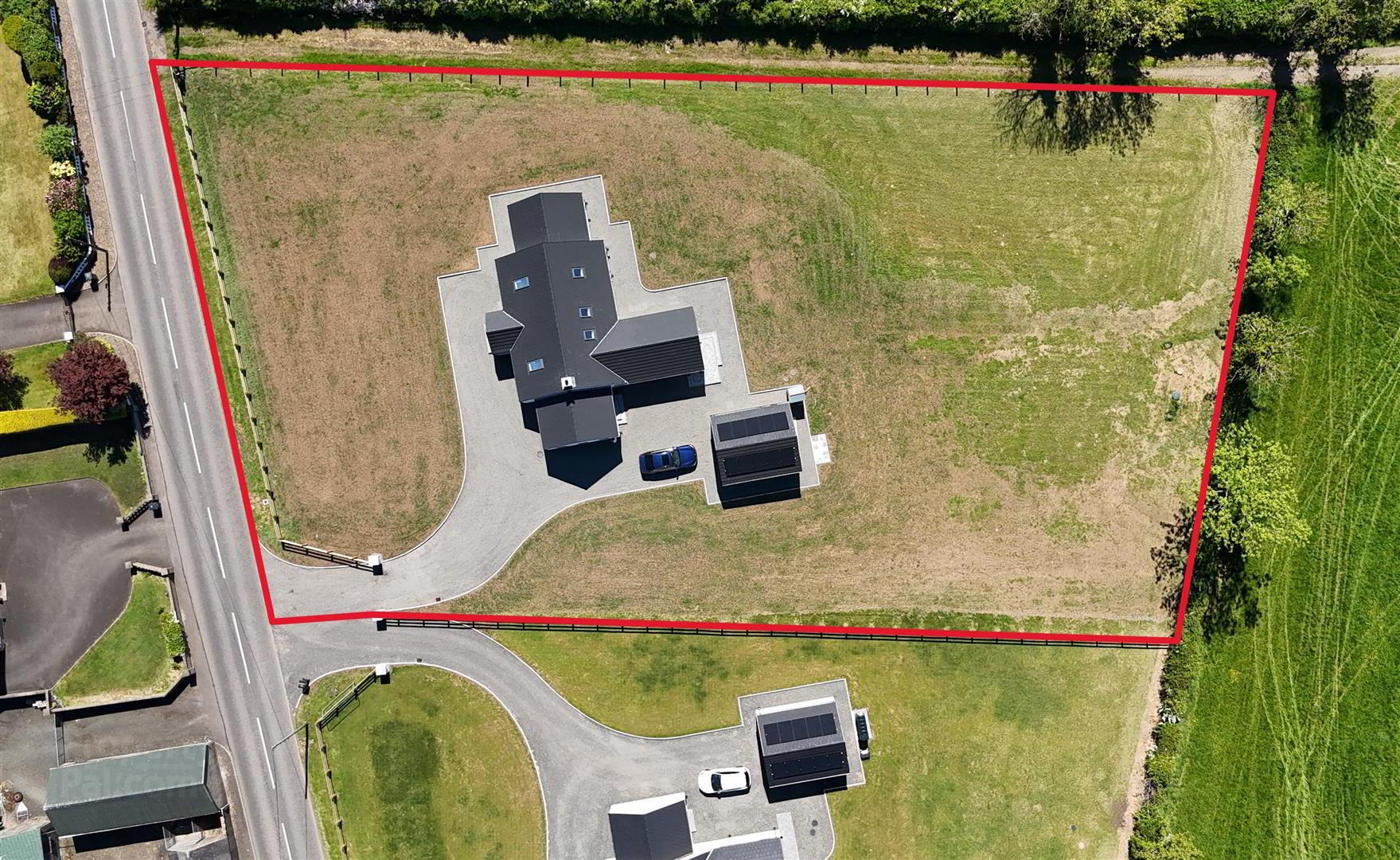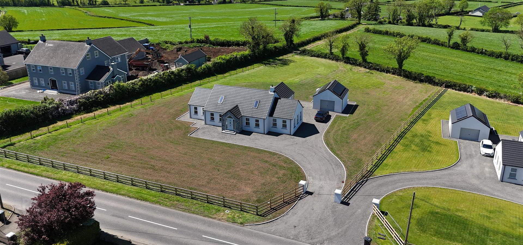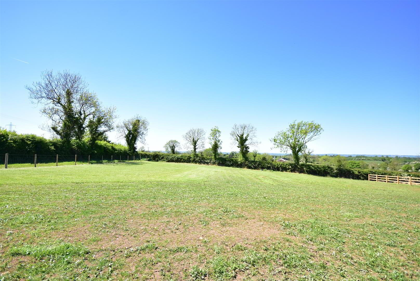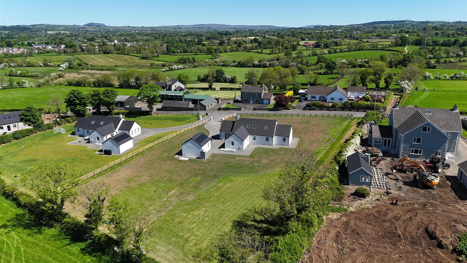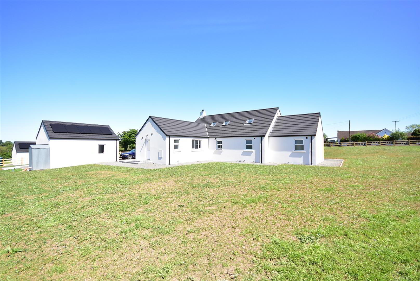162a Steeple Road,
Kells, Ballymena, BT42 3NP
5 Bed Detached Chalet
Sale agreed
5 Bedrooms
3 Bathrooms
3 Receptions
Property Overview
Status
Sale Agreed
Style
Detached Chalet
Bedrooms
5
Bathrooms
3
Receptions
3
Property Features
Tenure
Freehold
Property Financials
Price
Last listed at Asking Price £460,000
Rates
Not Provided*¹
Property Engagement
Views Last 7 Days
117
Views Last 30 Days
799
Views All Time
9,633
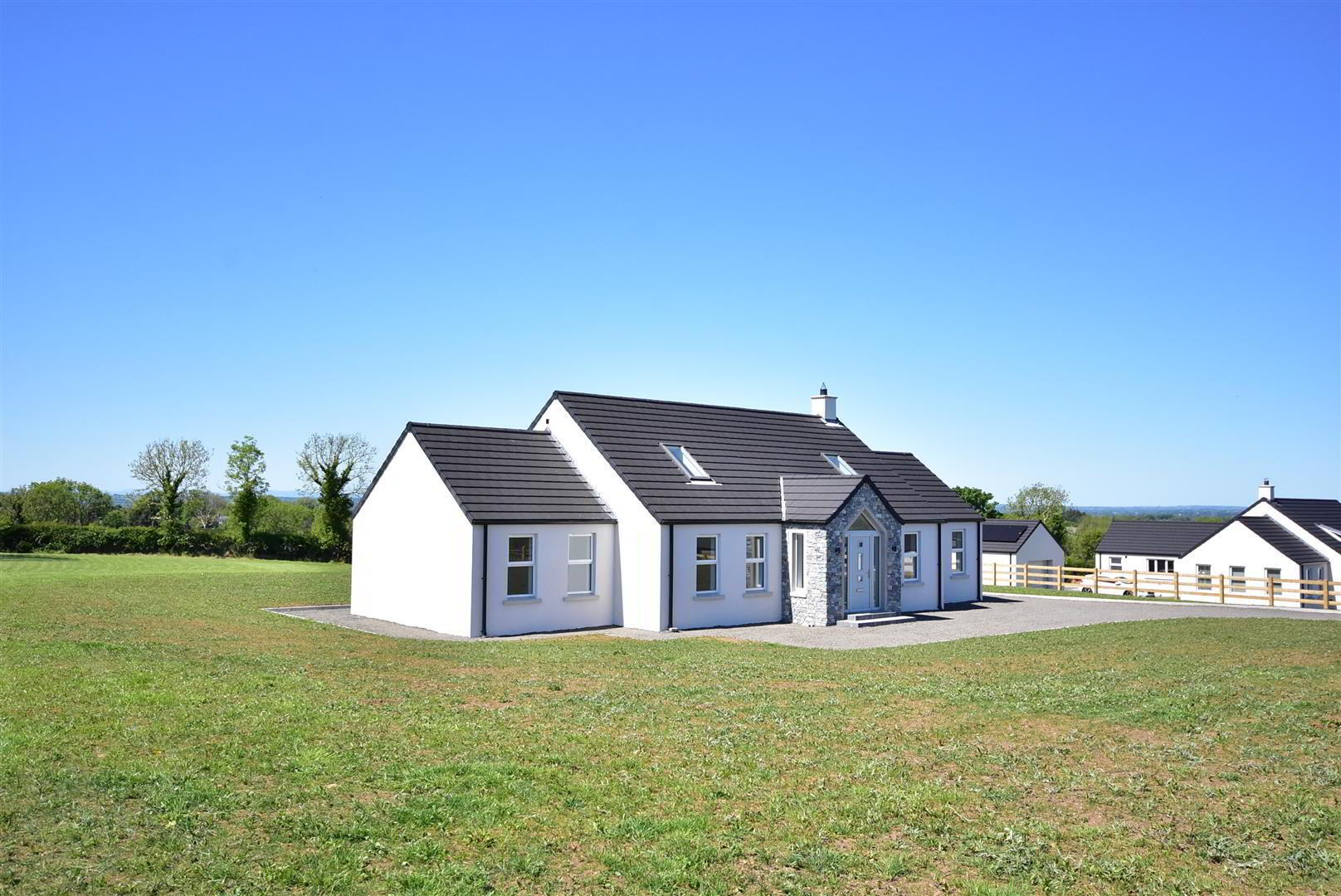
Additional Information
- Entrance hall with staircase to first floor gallery landing
- Lounge 14'2 x 13'8 with "Inglenook" style fire recess
- Open plan kitchen with informal dining / Wired for centre island / Open square archway to;
- Sunroom 17'8 x 12'8 with dual aspect windows and PVC double glazed French doors
- Utility room with access to ground floor W/C
- Three ground floor bedrooms / Principle with walk-in wardrobe and ensuite shower room
- Ground floor Bathroom plumbed for shower, bath, W/C and wash hand basin / Polished chrome heated towel rail
- First floor landing with access to Shower room and W/C
- Two large first floor bedrooms / Double glazed "Velux" rooflights with superb views
- Detached Garage with 4kw PV panels to the roof / PVC double glazed windows and external doors / Oil-fired central heating / Feature stone facade to entrance porch / Large site
With a generous PC sum allowance of £25,000 and the freedom to purchase your kitchen and sanitary ware from your preferred supplier, this property offers an excellent opportunity to anyone wishing to purchase a quality new build property that they can still put their mark on.
Early viewing strongly recommended.
- Composite entrance door with triple glazed inset port lights, double glazed sidelights and feature window above to;
- SPACIOUS ENTRANCE HALL
- Staircase to first floor with oak moulded handrail and straight fluted balustrade. Open to understair area. Two single radiators. Walk-in Hotpress.
- LOUNGE 4.32m x 4.17m (14'2 x 13'8)
- Open "Inglenook" style fireplace. TV point. Double radiator.
- KITCHEN OPEN TO DINING 8.51m x 4.34m (27'11 x 14'3)
- Wired for centre island. Low voltage downlights. Two double radiators. Open to Sunroom.
- REAR HALL / UTILITY 3.05m x 1.85m (10' x 6'1)
- Plumbed for sink unit and electric spurs for washing machine and dryer. PVC double glazed door to rear. Single radiator.
- GROUND FLOOR W/C
- Plumbed for W/C and wall mounted sink. Extractor fan. Low voltage downlights. Single radiator. Access to small loft.
- SUNROOM 5.38m x 3.86m (17'8 x 12'8)
- Triple aspect windows to include PVC double glazed French doors to rear. Two. double radiators. Open square archway to kitchen and dining.
- BEDROOM 1 3.89m x 3.58m (12'9 x 11'9)
- Double radiator.
- WALK-IN WARDROBE 2.06m x 1.68m (6'9 x 5'6)
- Power. Single radiator. Access to loft.
- ENSUITE 1.98m x 1.68m (6'6 x 5'6)
- Plumbed for shower, W/C and wall mounted wash hand basin. Low voltage downlights. Polished chrome heated towel rail.
- BEDROOM 2 4.34m x 4.06m (14'3 x 13'4)
- Double radiator.
- STUDY / BEDROOM 3 3.58m x 2.77m (11'9 x 9'1)
- Double radiator.
- BATHROOM 3.12m x 2.77m (10'3 x 9'1)
- (max) To include recessed shower area. Plumbed for bath, W/C, wall mounted wash hand-basin and shower. Low voltage down lights. Polished chrome heated towel rail.
- FIRST FLOOR LANDING
- BEDROOM 4 5.36m x 4.32m (17'7 x 14'2)
- Plus recess to escape double glazed roof light. Double radiator.
- BEDROOM 5 5.36m x 4.37m (17'7 x 14'4)
- (max) plus recess to escape double glazed rooflight. Double radiator.
- FIRST FLOOR SHOWER ROOM 2.41m x 2.39m (7'11 x 7'10)
- Plumbed for W/C, shower and wall mounted wash hand-basin. "Velux" double glazed roof light. Low voltage down lights. Extractor fan. Plumbed for upright radiator.
- OUTSIDE
- Entrance pillars with stoned drive to front and side. Access to detached garage. Large gardens to front, side and rear with stock proof and ranch fencing. Natural hedge to rear.
Stoned detail to entrance porch. Grey Tegula brick step to sun room and ramp to rear. - DETACHED GARAGE 5.99m x 4.98m (19'8 x 16'4)
- Cavity block built. Roller shutter door. Power and light. Plumbed for oil fired boiler. PVC double glazed service door to side. Owner owned solar panels to roof producing 4kw.
PVC tank to rear. - IMPORTANT NOTE TO ALL POTENTIAL PURCHASERS;
- Please note, none of the services or appliances have been tested at this property. Also, as this property is a new build the Energy Ratings have yet to be provided.


