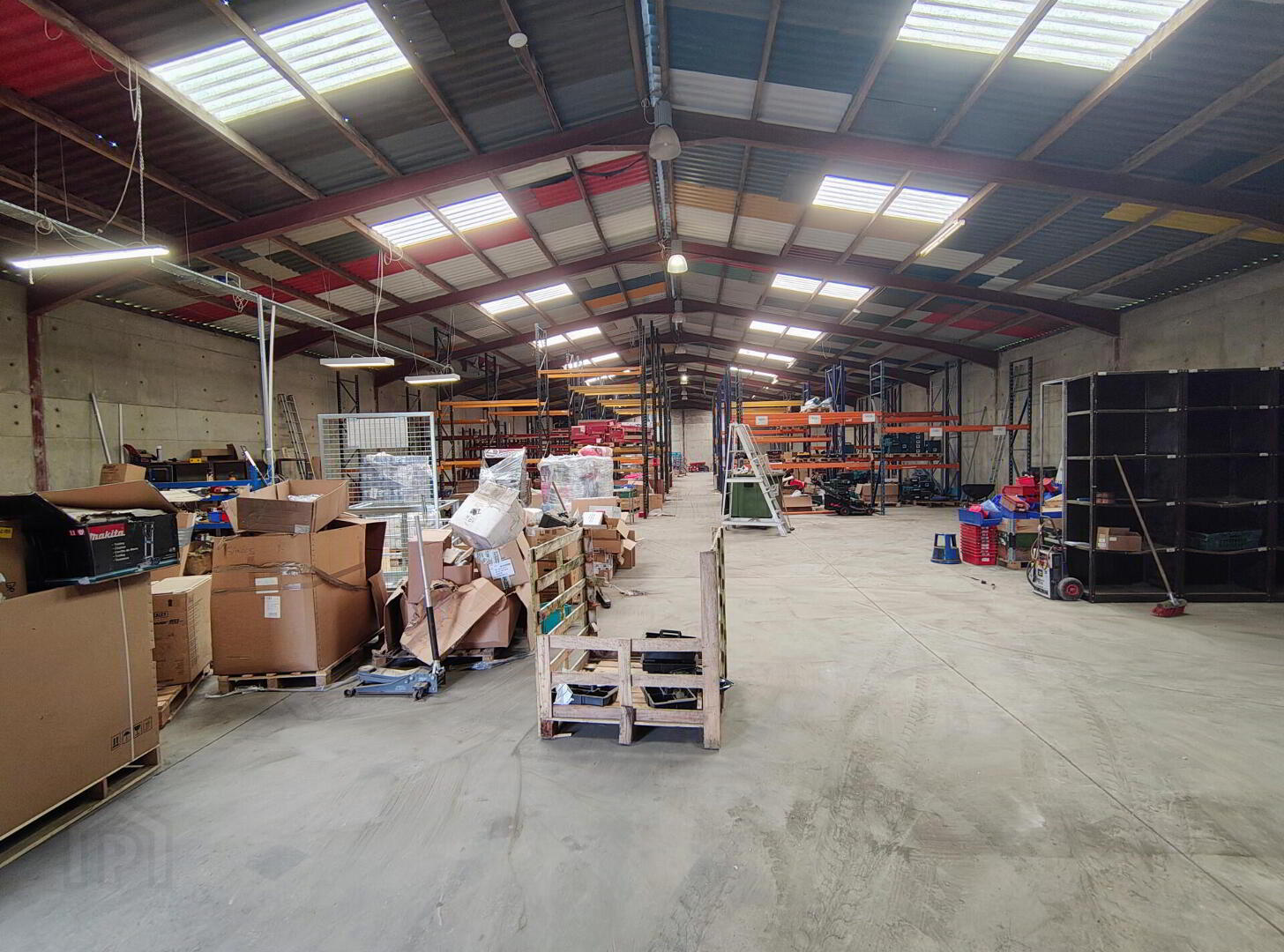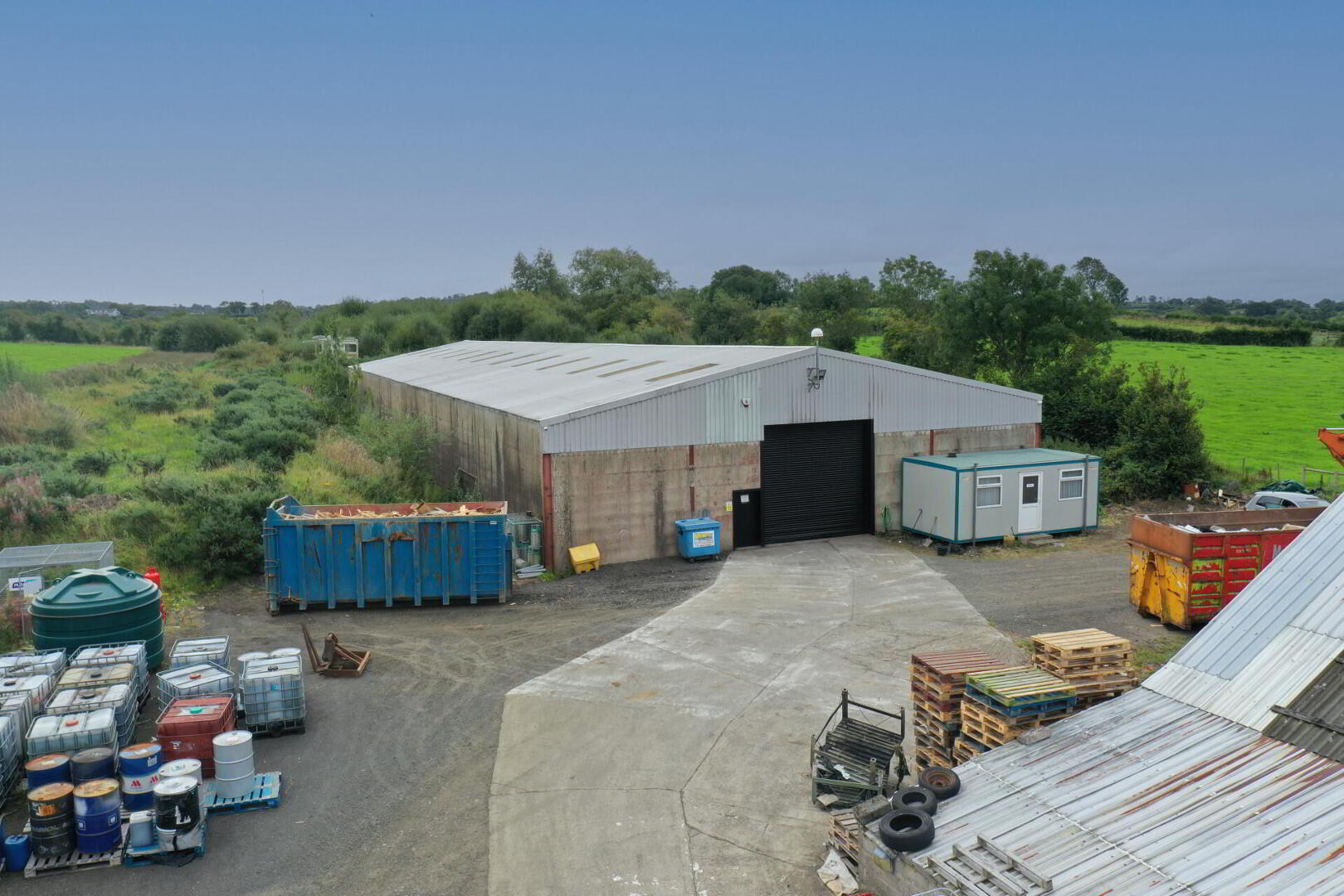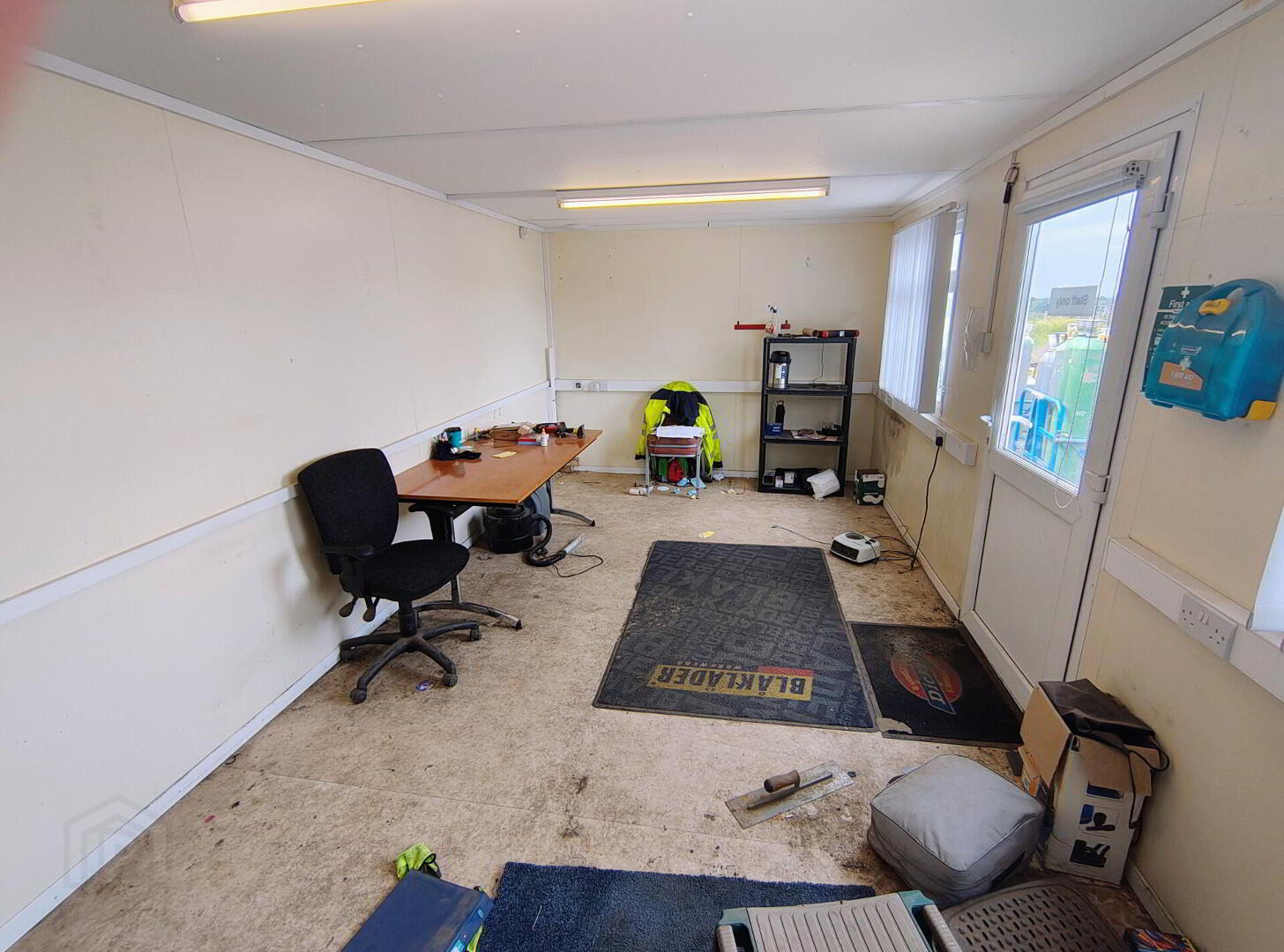 The property is of steel portal frame construction with screed concrete floors, concrete panel elevations and pitched roof with profile steel and translucent panel cladding. The unit benefits from an electric roller shutter door, low energy lighting and 3 phase electricity supply (once works completed). In addition there is a portacabin / office to the front of the unit with power and light which can be removed if not required.
The property is of steel portal frame construction with screed concrete floors, concrete panel elevations and pitched roof with profile steel and translucent panel cladding. The unit benefits from an electric roller shutter door, low energy lighting and 3 phase electricity supply (once works completed). In addition there is a portacabin / office to the front of the unit with power and light which can be removed if not required. The unit is accessed from the main entrance to Denis Wilsons and sits to the rear of the property providing it with ample marshalling and car parking.





