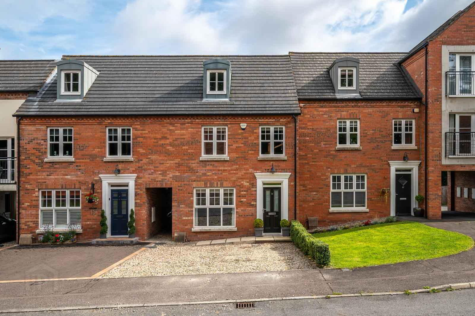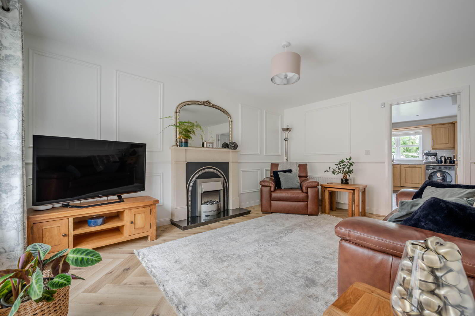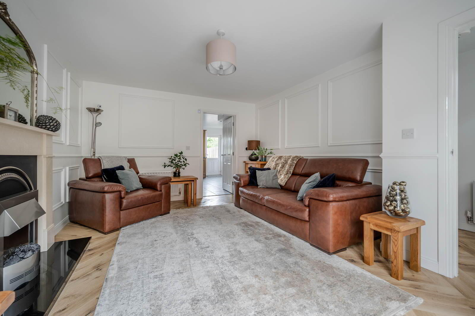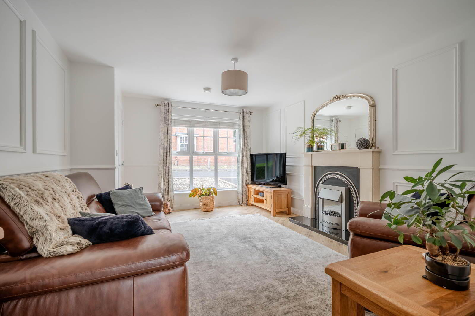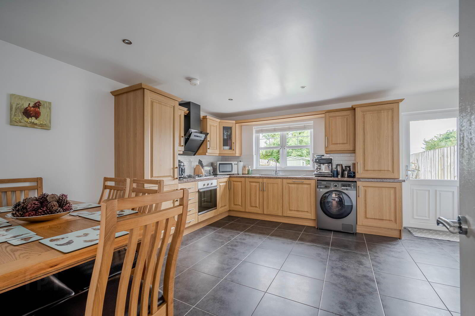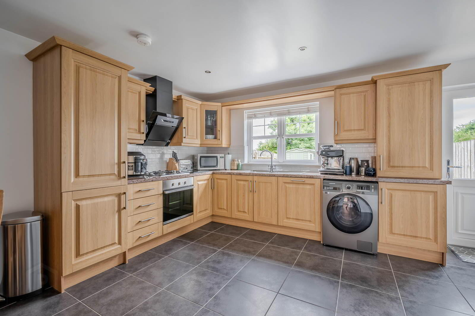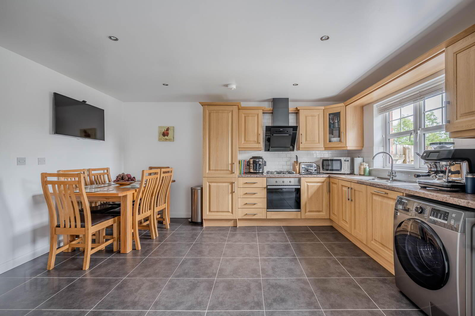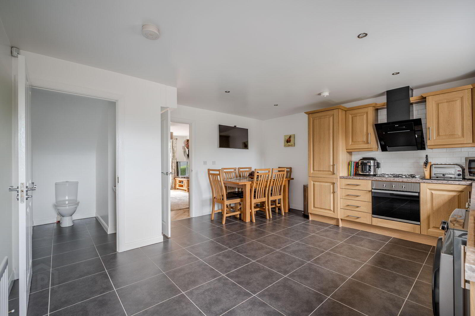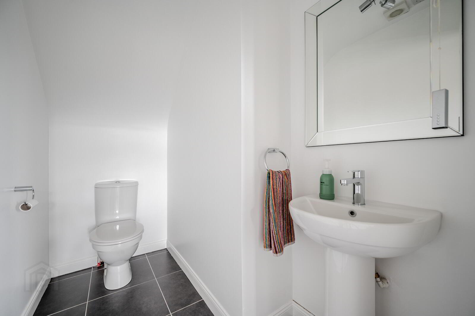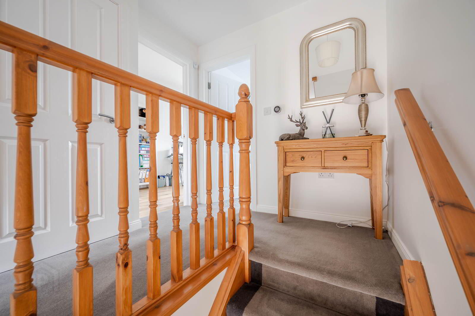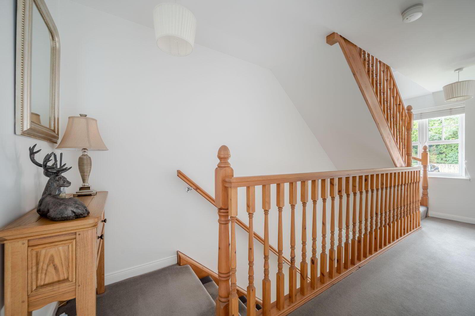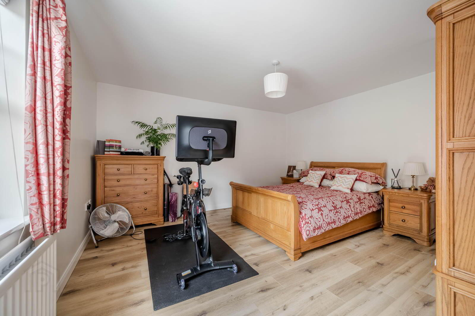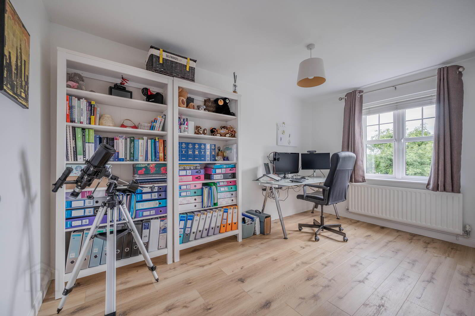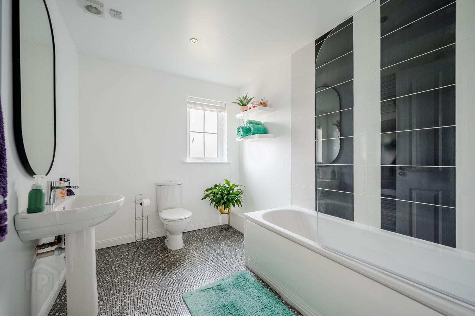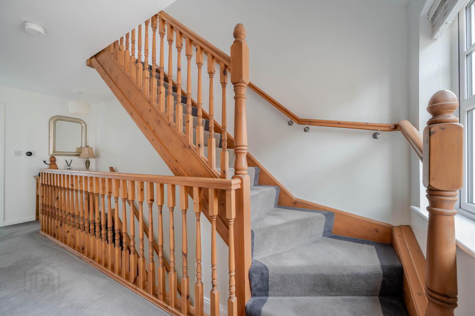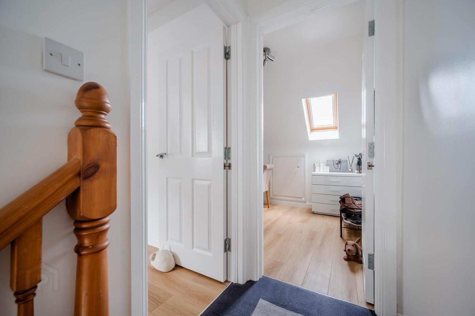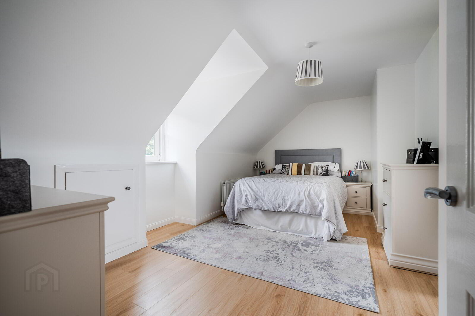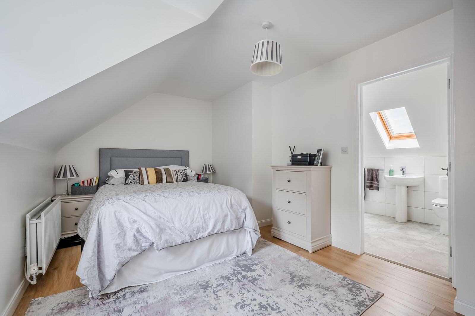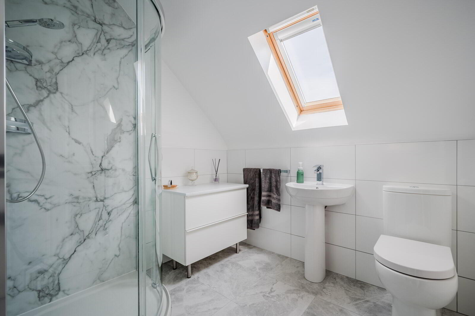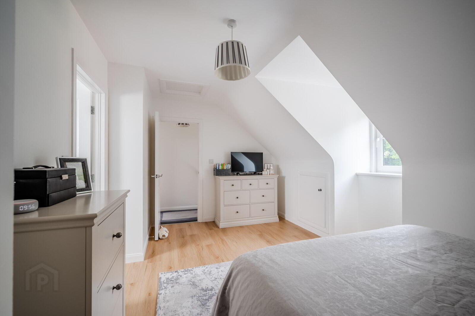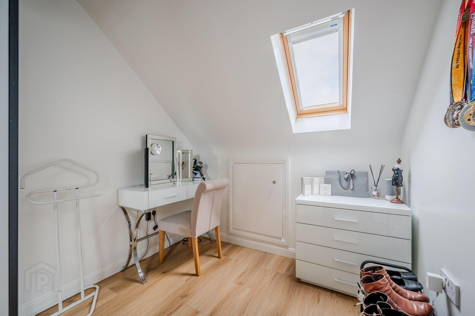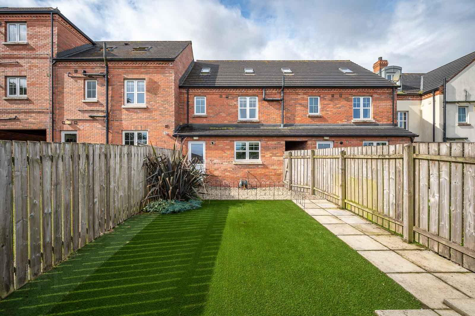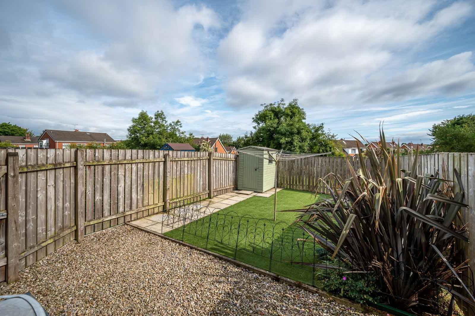16 Woodgate,
Rathgael Road, Bangor, BT19 1WL
4 Bed House
Offers Around £219,950
4 Bedrooms
2 Bathrooms
1 Reception
Property Overview
Status
For Sale
Style
House
Bedrooms
4
Bathrooms
2
Receptions
1
Property Features
Tenure
Freehold
Energy Rating
Broadband
*³
Property Financials
Price
Offers Around £219,950
Stamp Duty
Rates
£1,287.63 pa*¹
Typical Mortgage
Legal Calculator
In partnership with Millar McCall Wylie
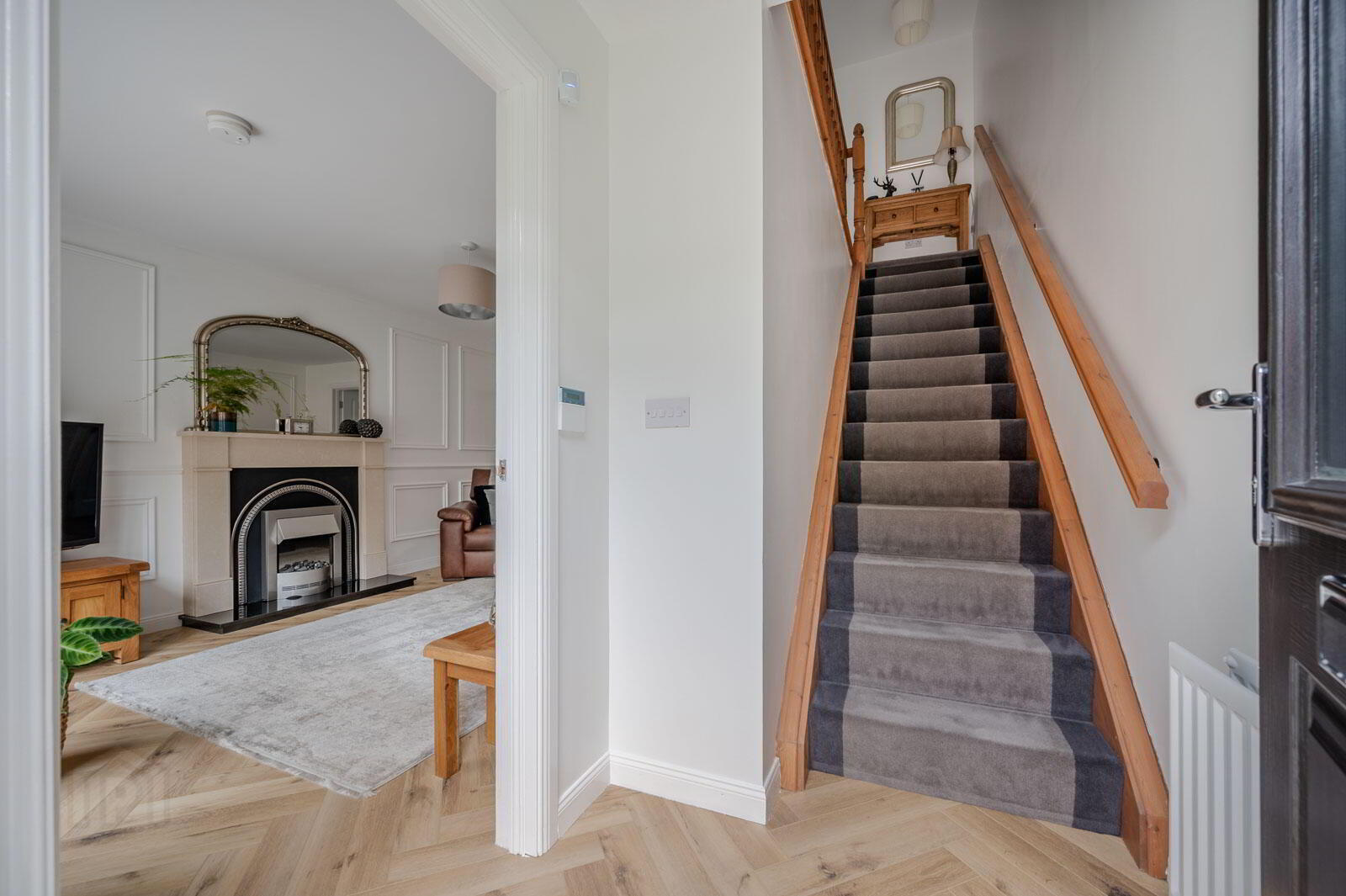
Additional Information
- Modern townhouse boasting exceptional presentation throughout
- Spacious Lounge
- Kitchen Dining Living Space opening to rear garden
- Four generously sized bedrooms
- Master suite to top floor with contemporary Ensuite shower room
- Modern gas central heating system
- Double glazing throughout
- High-quality internal doors, handles, and fixtures
- Neutral, contemporary colour palette for easy personalisation
- Sought after, convenient location close to schools, shops, and amenities
- Turnkey presentation - move-in ready
Everything you need is right on your doorstep. Within walking distance or a short drive, you'll find a wide range of local amenities including supermarkets, Bloomfield Shopping Centre, cafes, restaurants, schools, and leisure facilities. Bangor’s picturesque marina, coastal paths, and parks offer excellent outdoor spaces for recreation and relaxation, while the nearby train station and road networks make commuting to Belfast or surrounding areas effortless.
Inside, this home is finished to an exceptional standard with a stylish neutral décor and high-quality fixtures and fittings throughout. The spacious lounge provides a welcoming space to relax, while the open-plan kitchen and dining area to the rear is ideal for both entertaining and everyday family life. The kitchen leads out to a private, low-maintenance garden laid in artificial lawn – perfect for busy professionals or families who enjoy outdoor living without the upkeep.
Upstairs offers four well-proportioned bedrooms, including a luxurious top-floor principal suite with en-suite shower room, while a modern family bathroom and downstairs WC provide everyday practicality.
With gas heating, double glazing, driveway parking, and its unbeatable location near Bangor city centre, 16 Woodgate is an excellent choice for buyers seeking comfort, convenience, and style in equal measure.
- ENTRANCE
- Courtesy light, dual colour composite front door with etched in double glazed inset, double glazed top light.
- GROUND FLOOR
- Reception Porch
- With oak laminate herringbone wooden flooring.
- Lounge 4.83m x 3.66m (15'10 x 12'0)
- With oak laminate herringbone wooden flooring and feature wood panelling to walls, Italian marble fireplace with cast iron and polished inset, granite hearth and electric fire, mature outlook to front.
- Kitchen/Dining/Living Space 4.78m x 4.65m (15'8 x 15'3)
- Bespoke fitted oak kitchen with stainless steel fittings, granite effect work surface, single drainer sink and a half stainless steel sink unit, chrome mixer taps, concealed Ferroli gas fired boiler, regularly serviced, plumbed for washing machine, integrated Neff dishwasher, integrated stainless steel four ring gas hob and stainless steel Baumatic oven below, extractor hood above, integrated fridge freezer, ceramic tiled floor, built-in glazed display cabinet, mature outlook to easily maintained rear gardens, recessed LED spotlighting, ample dining and living space with uPVC double glazed access door to rear garden.
- WC/Cloakroom 2.21m x 1.40m (7'3 x 4'7)
- With white suite comprising low flush WC, pedestal wash hand basin, chrome mixer taps, extractor fan.
- FIRST FLOOR
- Landing
- Linen press, excellent storage and built-in shelving.
- Bedroom One 4.22m x 4.11m (13'10 x 13'6)
- Oak laminate wooden flooring, mature outlook to front.
- Bedroom Two 4.11m x 2.67m (13'6 x 8'9)
- Oak laminate wooden flooring, mature outlook to rear.
- Bathroom 2.57m x 2.11m (8'5 x 6'11)
- Contemporary modern white suite comprising low flush WC, pedestal wash hand basin, chrome mixer taps, chrome heated towel rail, deep fill panelled bath with chrome mixer taps and telephone hand shower, glazed shower screen, fully tiled splashback, thermostatically controlled built-in shower unit above bath, recessed LED spotlighting, extractor fan.
- SECOND FLOOR
- Principal Bedroom 5.18m x 4.42m (17'0 x 14'6)
- Oak laminate wooden flooring, mature outlook to front, excellent storage into eaves.
- En Suite Shower Room 2.36m x 2.06m (7'9 x 6'9)
- With contemporary white suite comprising low flush WC, pedestal wash hand basin, chrome mixer taps, built-in uPVC panelled shower cubicle with thermostatically controlled shower unit, overhead drencher and shower attachment, ceramic tiled floor, part porcelain tiled walls, Velux window and fitted blind, chrome heated towel rail.
- Bedroom Three/Study 2.74m x 2.11m (9'0 x 6'11)
- With oak laminate wooden flooring, Velux window with fitted blind, mature outlook with views extending across Bangor to Scotland a clear day, storage into eaves.
- OUTSIDE
- Loose pebbled driveway and paved pathway to front door. Enclosed rear garden, loose pebbled patio area, gardens laid in artificial grass and paved pathways and patio areas, garden shed, excellent outdoor space, ideal for outdoor entertaining, barbecuing and children at play, outdoor light, water tap.
- Bangor is a beautiful seaside town located just over 13 miles from Belfast. Bangor offers a wide variety of property with something to suit all.
Bangor Marina is one of the largest in Ireland and attracts plenty of visitors. Tourism is a big factor in this part of the world.


