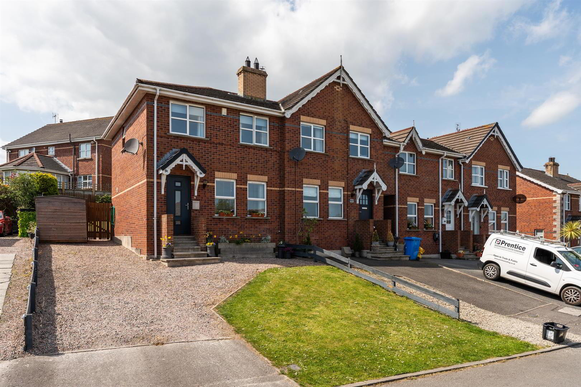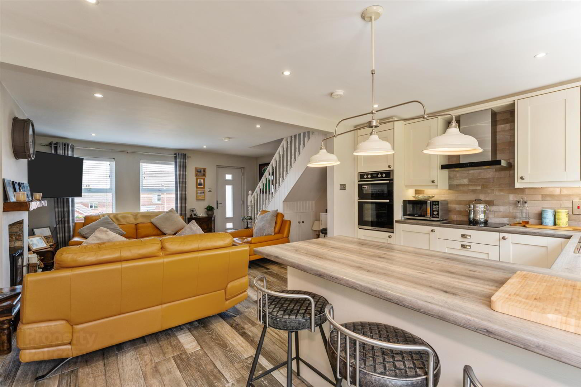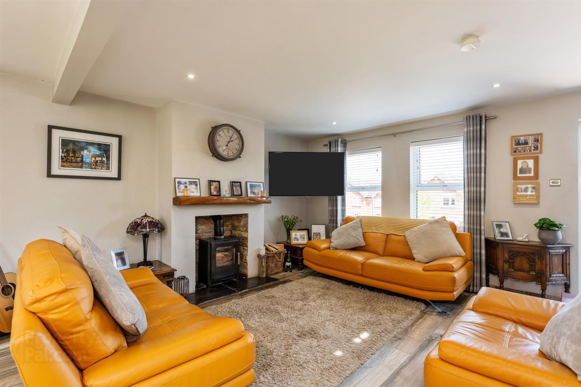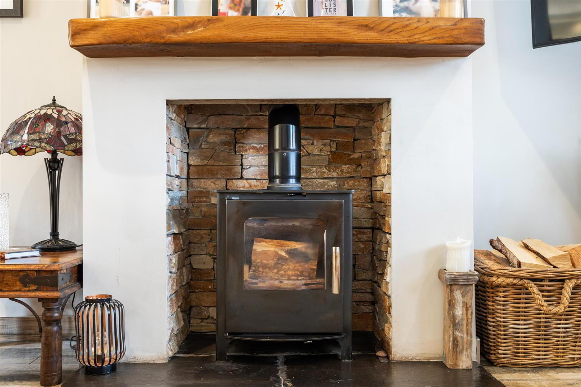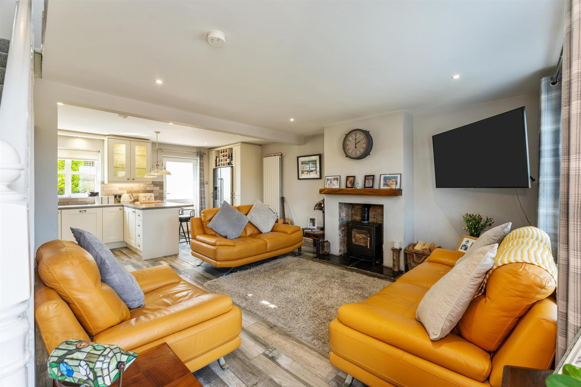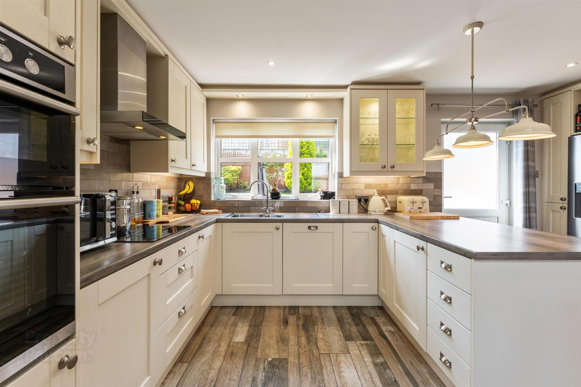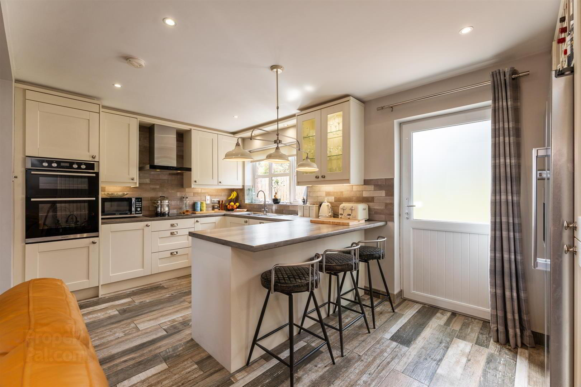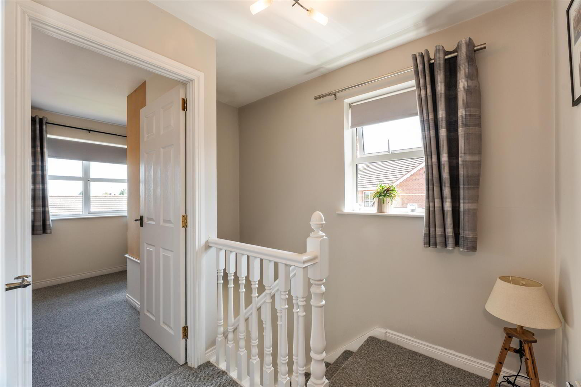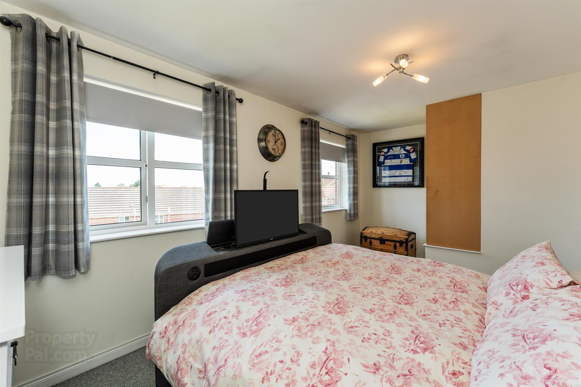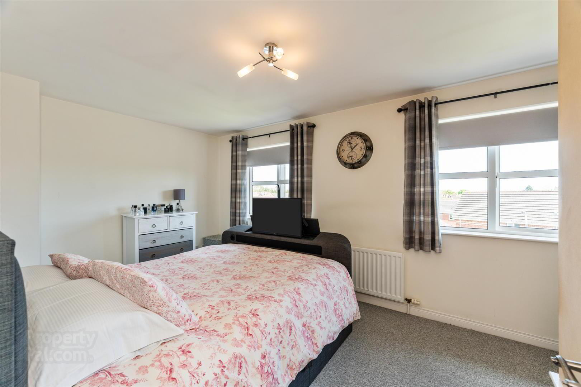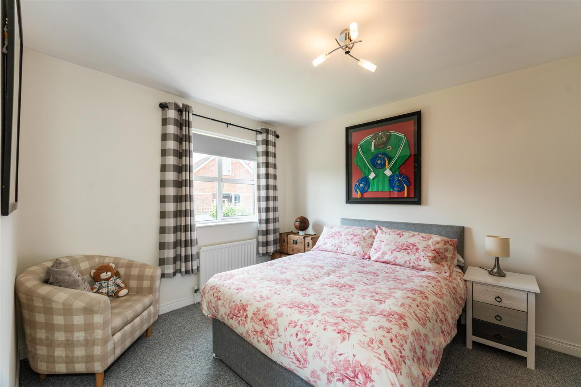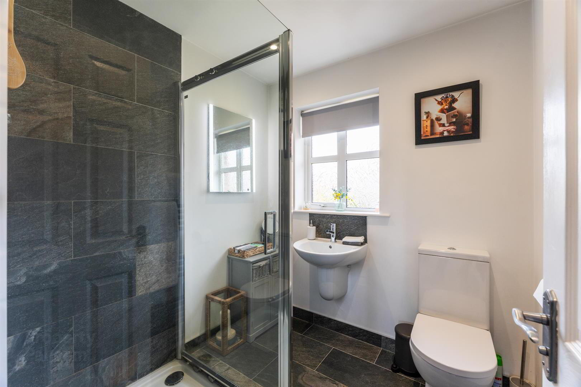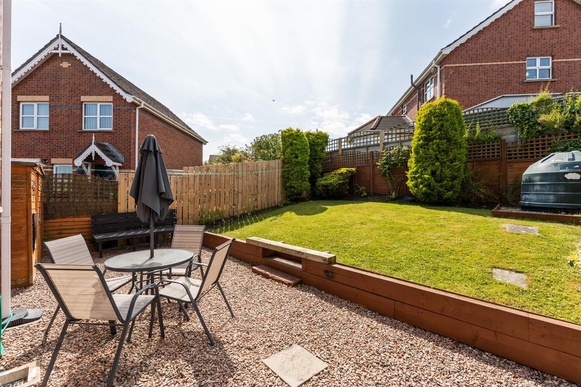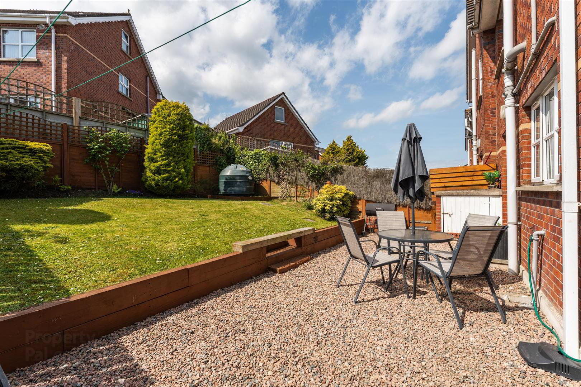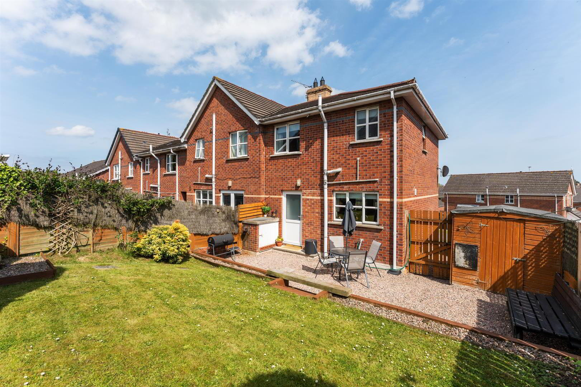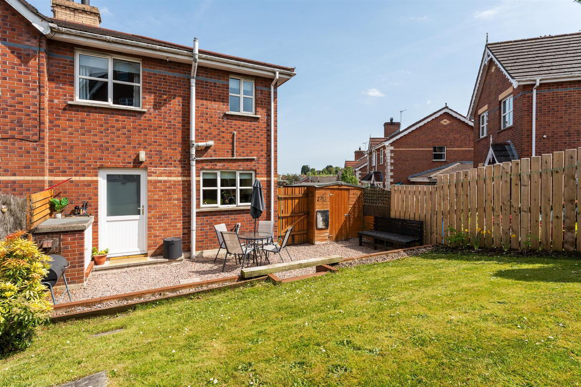16 Whitethorn Mews,
Newtownards, BT23 8WU
2 Bed Townhouse
Sale agreed
2 Bedrooms
1 Bathroom
1 Reception
Property Overview
Status
Sale Agreed
Style
Townhouse
Bedrooms
2
Bathrooms
1
Receptions
1
Property Features
Tenure
Leasehold
Energy Rating
Broadband
*³
Property Financials
Price
Last listed at Offers Around £174,950
Rates
£906.11 pa*¹
Property Engagement
Views Last 7 Days
55
Views Last 30 Days
371
Views All Time
2,902
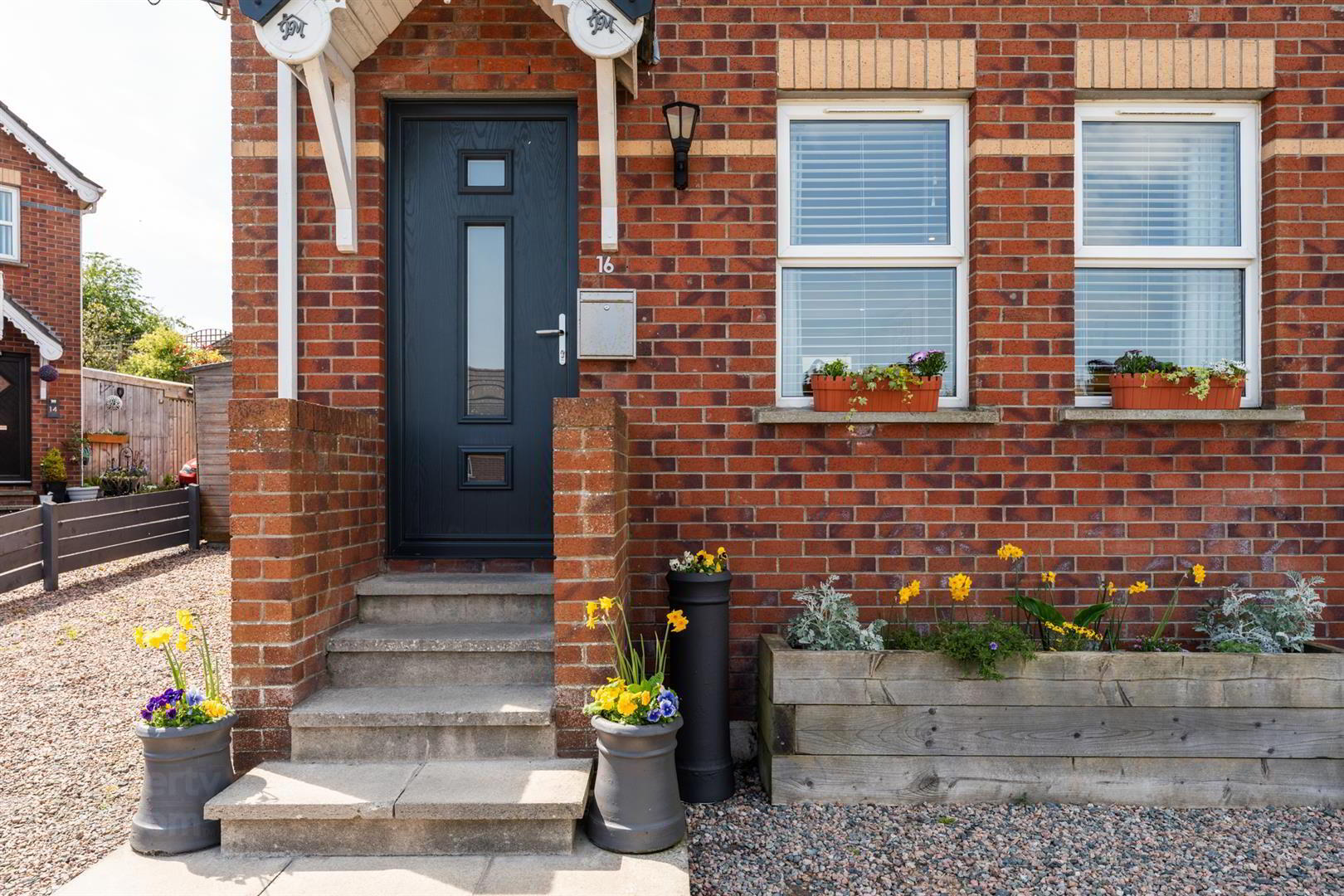
Features
- Well Presented Semi Detached Property In The Popular Whitethorn Development
- Open Plan Living/Kitchen/Dining Area With Modern Kitchen, Stove and Family Area
- Two Double Bedrooms, One With Built In Storage
- Oil Fired Central Heating And uPVC Double Glazed windows
- Close To Newtownards Town Centre And All Local Amenities
- Landscaped Gardens To Front And Rear
- Stone Driveway With Parking For Multiple Vehicles
- Perfect As A Starter Home, Investment Or Downsizing Property
The interior is finished to an excellent standard, ensuring a stylish and functional space for everyday life. The house features two generously sized double bedrooms, one of which benefits from built-in storage, providing ample space for your belongings. The luxury shower room is a standout feature, showcasing a contemporary walk-in shower enclosure that adds a touch of elegance to the home.
Outside, the property is complemented by beautifully landscaped gardens to both the front and rear, offering a serene outdoor space to enjoy. Additionally, there is parking available for multiple vehicles, making it convenient for residents and guests alike.
Situated close to the bustling town centre of Newtownards, this home is ideally located near a variety of amenities and schools, making it perfect for families and professionals. This semi-detached property is not just a house; it is a wonderful place to call home.
- Accommodation Comprises:
- Open Plan Living/Dining/Kitchen 7.0 x 5.0 (22'11" x 16'4")
- Wood effect tiled flooring, Inglenook style fireplace with slate hearth, feature inset, wood burning stove and wooden mantle, feature wall mounted radiator, under stair storage.
Modern kitchen with high and low level units, laminate work surfaces, one and quarter stainless steel "Blanco" sink with mixer tap and built in drainer, feature glazed units, "Hotpoint" four ring hob with stainless steel extractor fan and hood, "Hotpoint" double oven, integrated dishwasher, integrated washing machine, space for American style fridge/freezer, pull out larder unit, peninsula with seating, recessed spotlighting, part tiled walls. - First Floor
- Landing
- Hotpress with built in storage.
- Bedroom 1 5.1 x 3.0 (16'8" x 9'10")
- Double room with built in storage.
- Bedroom 2 4.0 x 3.0 (13'1" x 9'10")
- Double room with roofspace access.
- Shower Room
- Luxury white suite comprising wall mounted wash hand basin with mixer tap and feature splashback, low flush wc, walk in shower enclosure with glazed doors and "Mira" overhead shower, wall mounted radiator, recessed spotlighting, tiled flooring, extractor fan.
- Outside
- Front: stone driveway with parking for multiple vehicles, area in lawn.
Rear: area in lawn, stoned entertaining area, oil fired boiler, oil storage tank, mature plants and shrubs, outside light, fully enclosed.


