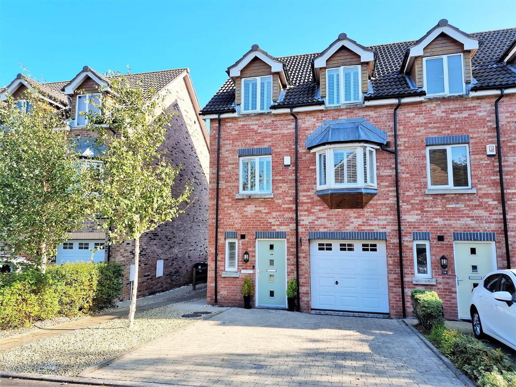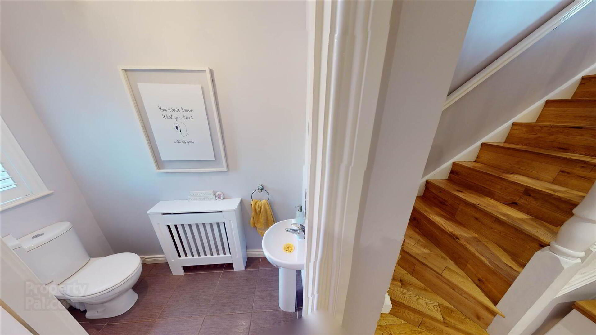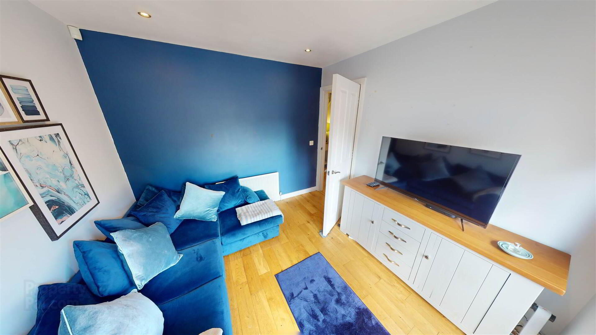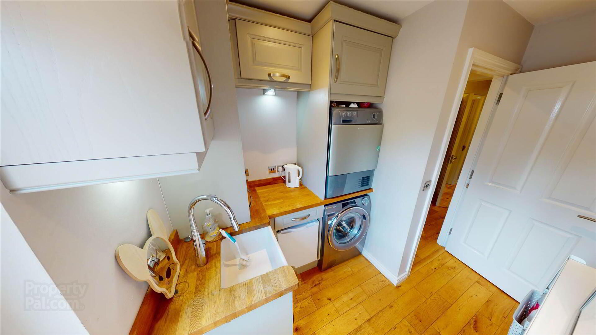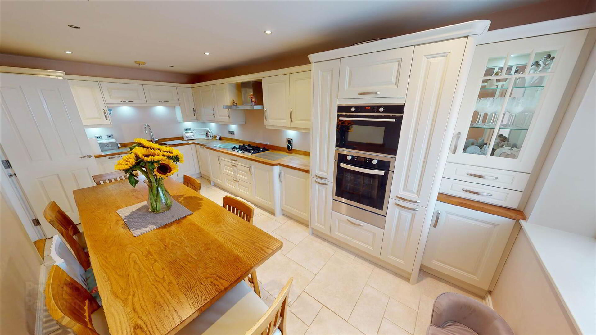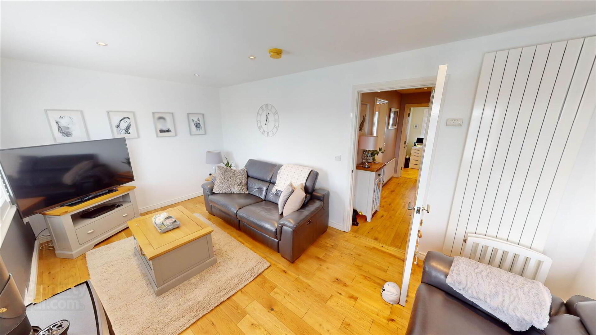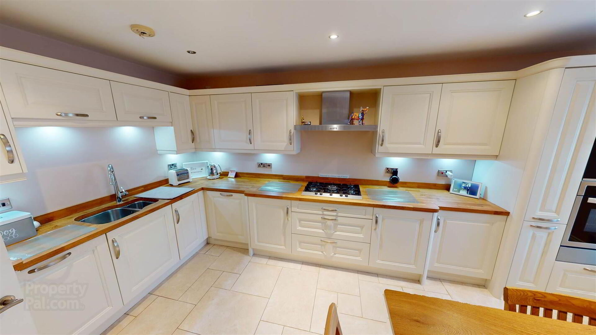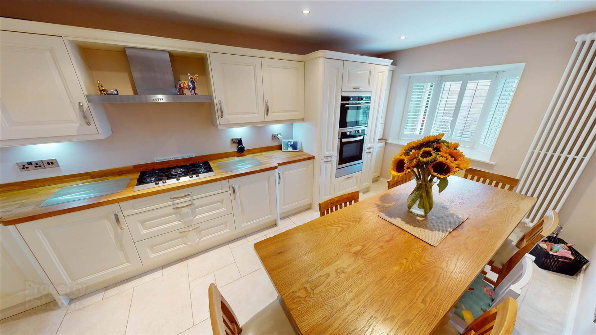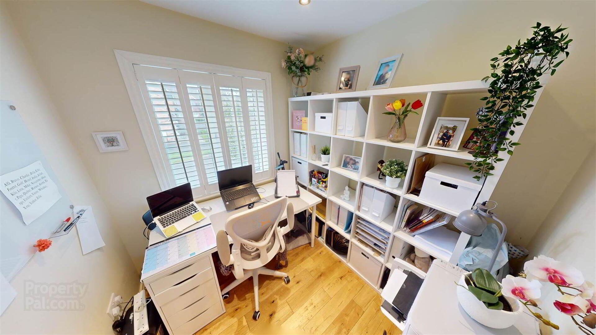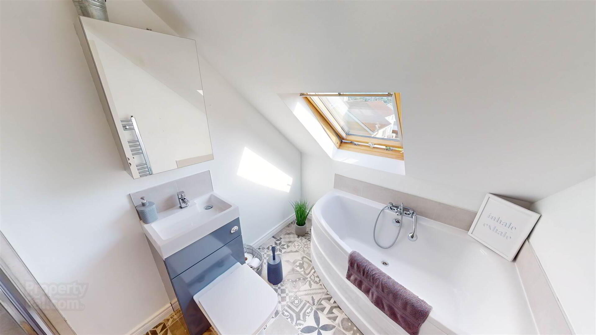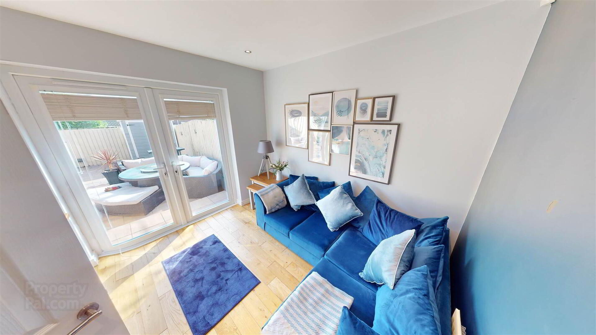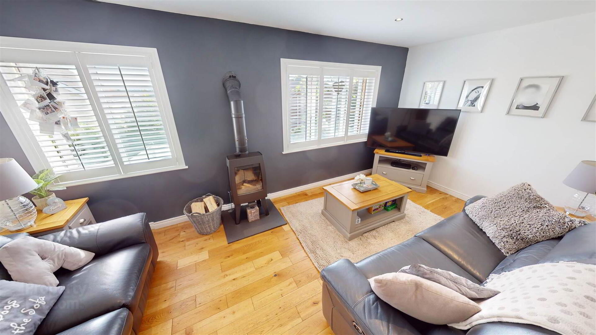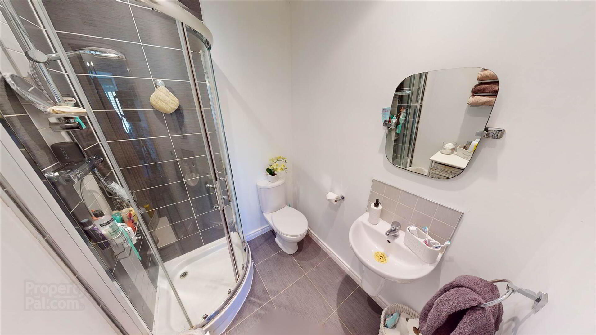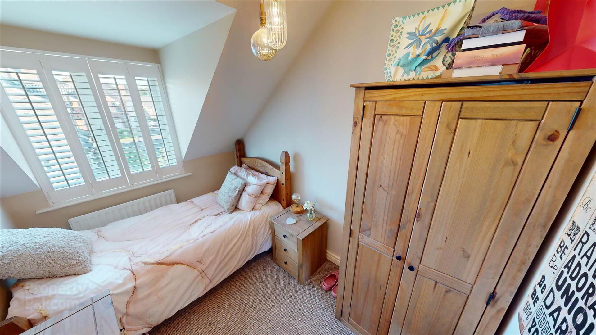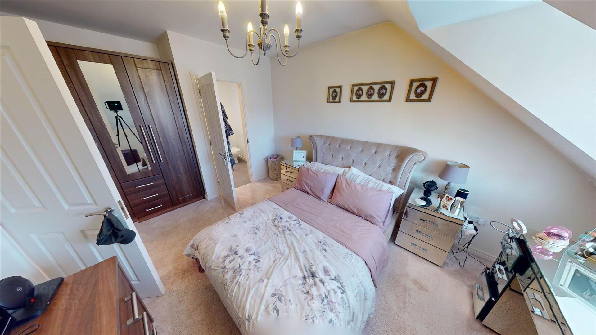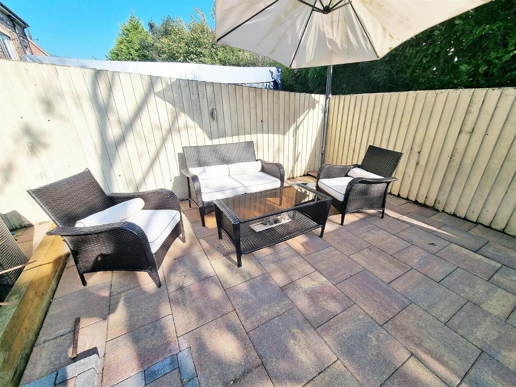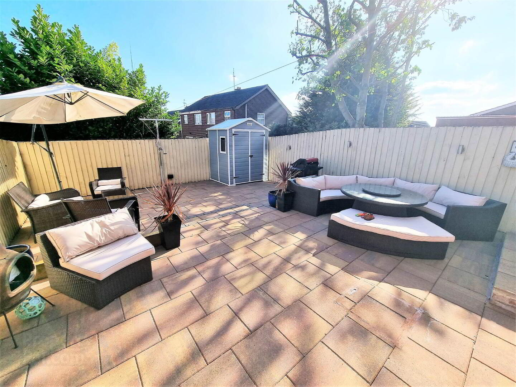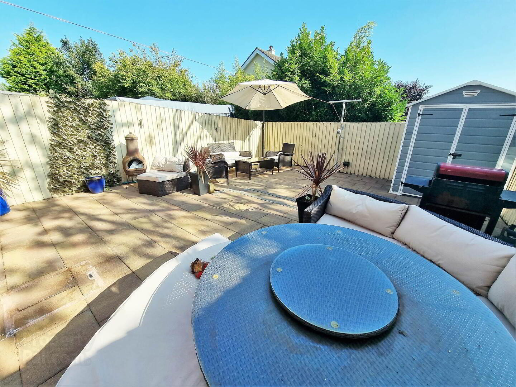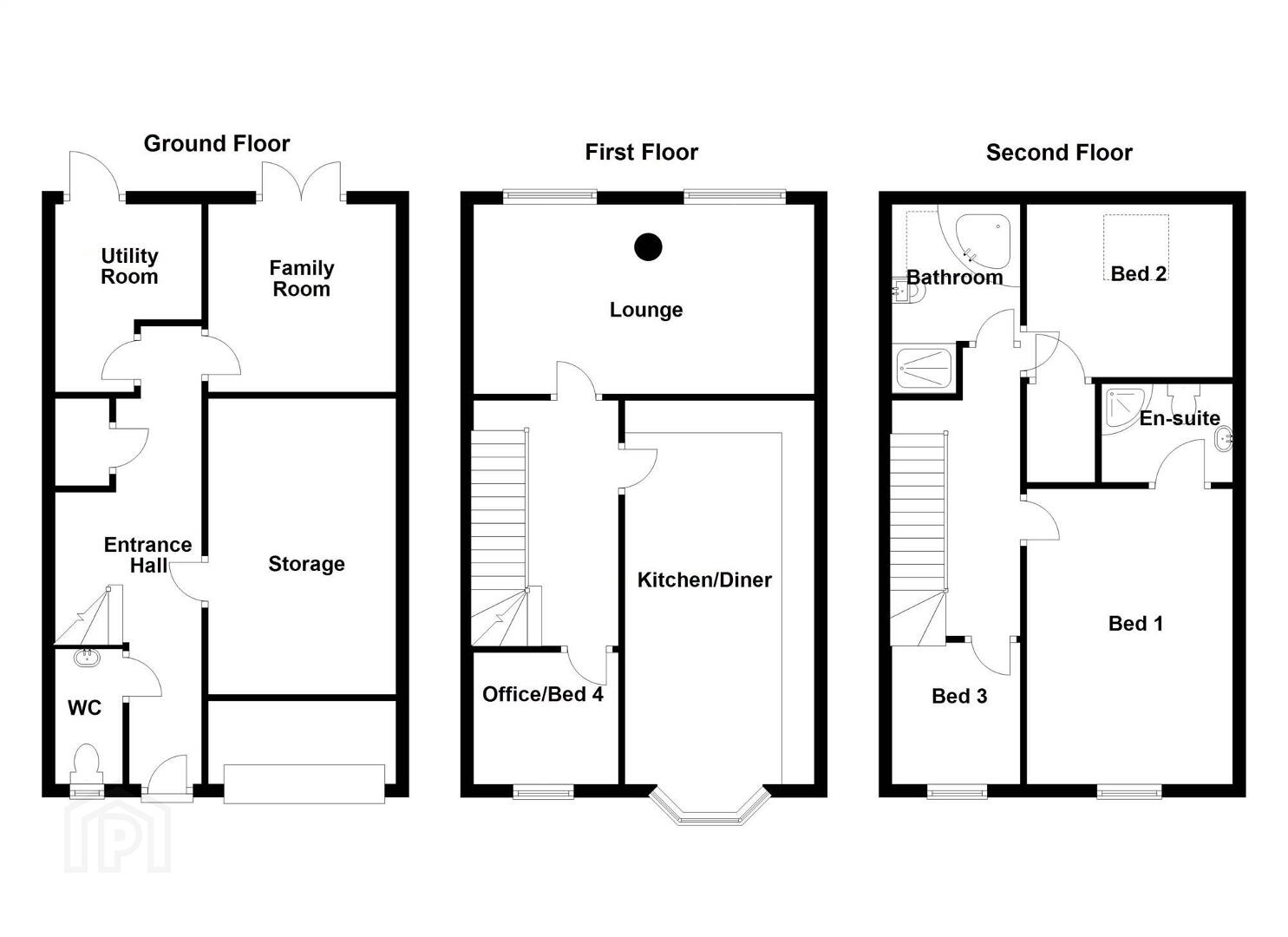16 Weavers Mews,
Lisburn, BT28 3FZ
4 Bed Townhouse
Price from £249,950
4 Bedrooms
2 Receptions
Property Overview
Status
For Sale
Style
Townhouse
Bedrooms
4
Receptions
2
Property Features
Tenure
Not Provided
Energy Rating
Heating
Gas
Broadband Speed
*³
Property Financials
Price
Price from £249,950
Stamp Duty
Rates
£1,273.72 pa*¹
Typical Mortgage
Legal Calculator
In partnership with Millar McCall Wylie
Property Engagement
Views Last 7 Days
966
Views Last 30 Days
2,310
Views All Time
22,481
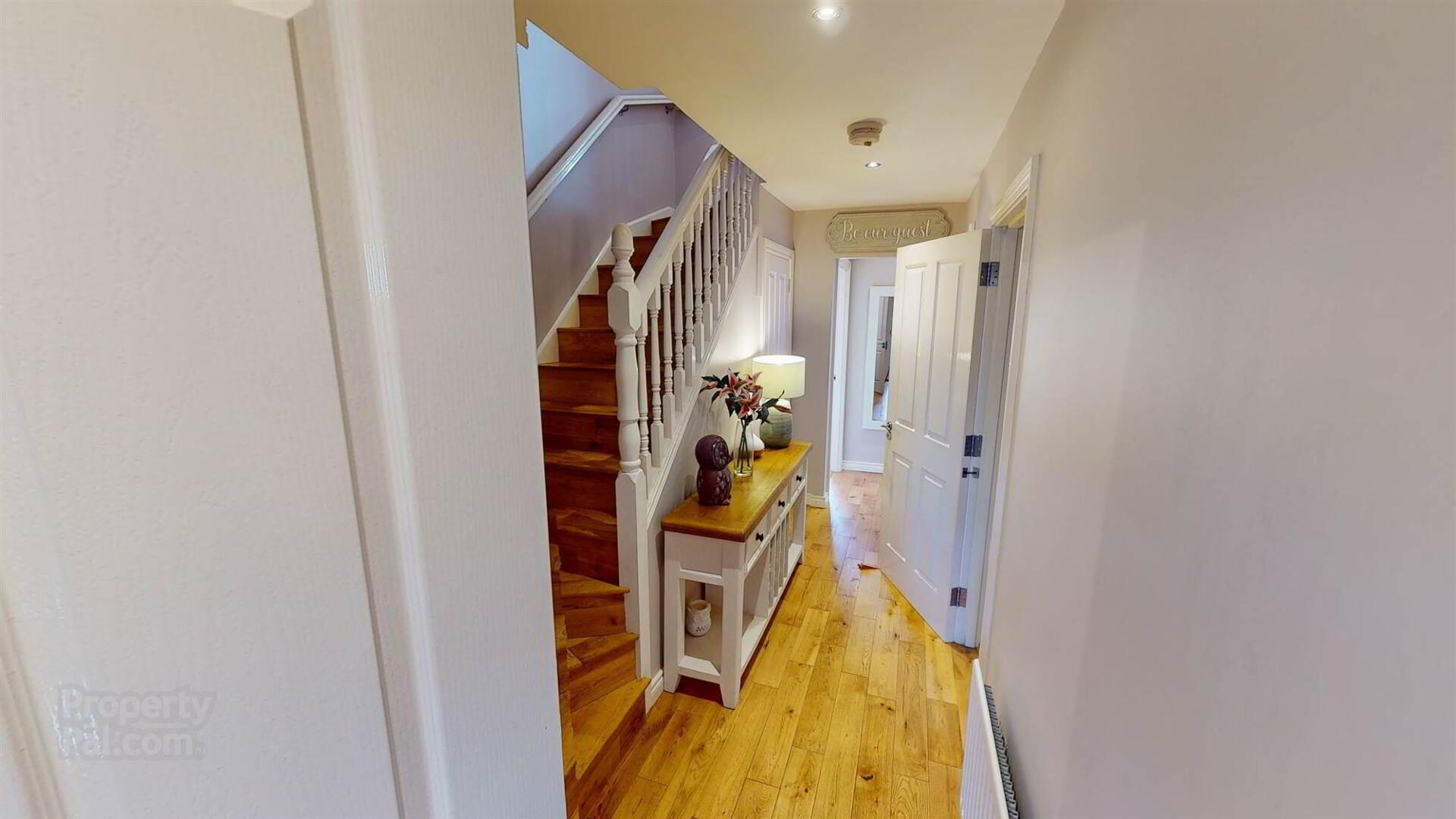 A superbly appointed three storied end townhouse well situated in a small development with private aspect to the rear in this highly sought after residential locality close to neighbourhood shops and amenities and within easy reach of leading schools and the City centre.
A superbly appointed three storied end townhouse well situated in a small development with private aspect to the rear in this highly sought after residential locality close to neighbourhood shops and amenities and within easy reach of leading schools and the City centre. Offering tastefully presented family accommodation incorporating a host of appealing features this stylish home is sure to be of interest to a wide range of discerning purchasers especially families, those working from home and all amenities only a few minutes drive .
Viewing is highly recommended by appointment to fully appreciate all this beautiful home has to offer.
Accommodation briefly comprises: Entrance Hall, Cloakroom, family room, integral garage for storage, utility room, cloakroom, stairs to first floor landing, lounge, kitchen dining area, bedroom 4/office, stairs to 2nd floor landing, 3 bedrooms (master with ensuite shower room) and bathroom.
Black PVC guttering, wood soffits and fascia.
White PVC double glazed windows.
Gas central heating.
Outside, Driveway to front, side gate entry, paved area to rear bordered by fence affording good privacy, outside lighting, water tap.
Ground Floor
- ENTRANCE HALL:
- Double glazed wooden front door, single panel radiator, stairs to 1st and 2nd floors, under stairs storage closet.
- DOWNSTAIRS W.C.:
- 2.11m x 1.07m (6' 11" x 3' 6")
Double glazed window, single panel radiator, tiled floor, extractor fan, low flush toilet, pedestal white ceramic sink with hot & cold mixer tap with tiled splashback. - INTEGRAL GARAGE:
- 3.12m x 2.59m (10' 3" x 8' 6")
For storage. - FAMILY ROOM:
- 2.95m x 2.97m (9' 8" x 9' 9")
Double glazed PVC French doors to rear, single panel radiator. - UTILITY ROOM:
- 2.26m x 2.95m (7' 5" x 9' 8")
White PVC double glazed door to rear, high & low units, white ceramic sink with hot & cold mixer tap, wooden worktop, space for washing machine, dryer and small fridge, gas boiler, extractor fan.
First Floor
- LANDING:
- Wooden floor, single panel radiator, stairs to ground and 2nd floor.
- LOUNGE:
- 5.33m x 2.97m (17' 6" x 9' 9")
Dual aspect double glazed windows, wooden floor, fashion radiator, wood burner on granite hearth. - KITCHEN/DINING AREA:
- 5.82m x 2.97m (19' 1" x 9' 9")
Tiled floor, fashion radiator, double glazed Bay window, wooden worktops, high & low units, 1.5 bowl stainless steel sink with mixer tap and worktop drainer, integrated fridge freezer, integrated dishwasher, 5 ring gas hob, extractor fan, integrated double oven. - BEDROOM (4)/OFFICE:
- 2.11m x 2.21m (6' 11" x 7' 3")
Wooden floor, double glazed window, single panel radiator.
Second Floor
- LANDING:
- Wooden floor, slingsby ladder roofspace access (not floored), double panel radiator.
- BATHROOM:
- 2.01m x 3.m (6' 7" x 9' 10")
Double glazed wooden velux window, stainless steel ladder style heated towel rail, corner bath with hot & cold mixer tap with shower head attachment and tiled splashback, low flush toilet with sink built on top with mixer tap and tiled splashback, shower hot & cold mixer shower head, waterfall shower and tiled splashback, extractor fan. - BEDROOM (2):
- 3.35m x 3.2m (11' 0" x 10' 6")
Single panel radiator, wooden double glazed velux window, built in wardrobe. - BEDROOM (1):
- 4.22m x 3.12m (13' 10" x 10' 3")
Double panel radiator, double glazed window. - ENSUITE SHOWER ROOM:
- 1.85m x 1.57m (6' 1" x 5' 2")
Tiled floor, single panel radiator, shower cubicle and tiled splashback, hot & cold mixer shower head, low flush toilet, half pedestal white ceramic sink and tiled splashback with mixer tap, extractor fan. - BEDROOM (3):
- 2.92m x 2.03m (9' 7" x 6' 8")
Single panel radiator, double glazed window.
OUTSIDE
- Front flagged driveway.
Back paved patio, water tap, outside power points, outside lighting, side wood gate to front.
- These particulars do not constitute any part of an offer or contract. None of the statements contained in these particulars are to be relied on as statements or representations of fact and intending purchasers must satisfy themselves by inspection or otherwise to the correctness of each of the statements contained in these particulars. The vendor does not make or give, and neither Bill McCann Estate Agency, nor any person in its employment has any authority to make or give, any representation or warranty whatever in relation to this property. Bill McCann Estate Agency has not tested any equipment, apparatus, fittings or services and cannot verify that these are in working order.
- Disclaimer: Floor plan layout and measurements are approximate and are for illustrative purposes only. We recommend you conduct an independent investigation of the property to determine its suitability for your space requirements.
Directions
Location; Off Ballymacash Road, off the junction with Antrim Road and Pond Park Road.


