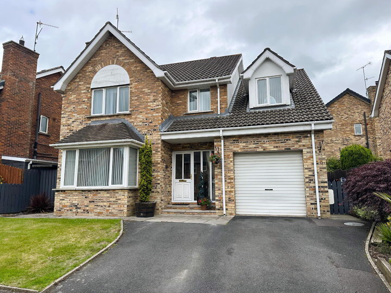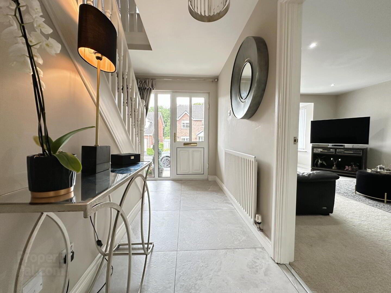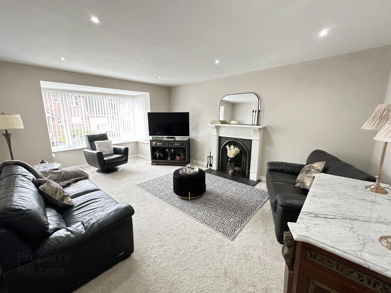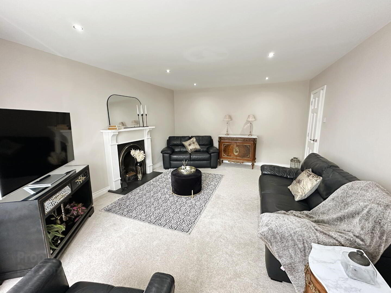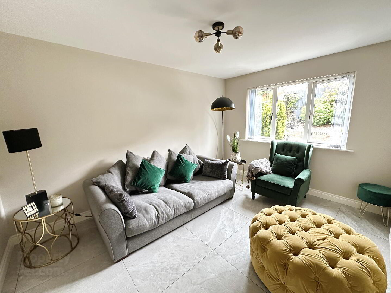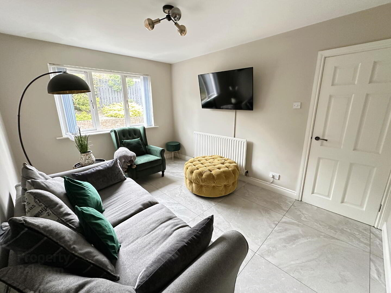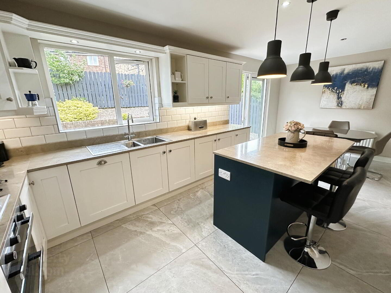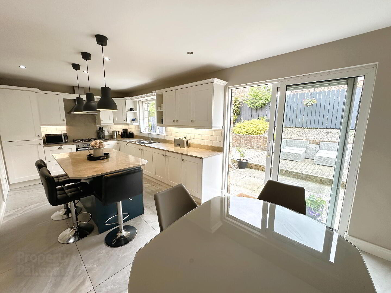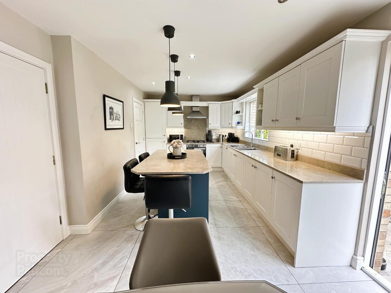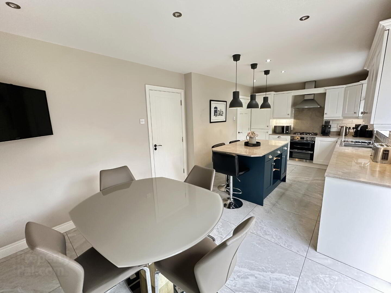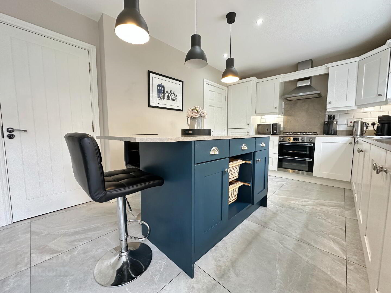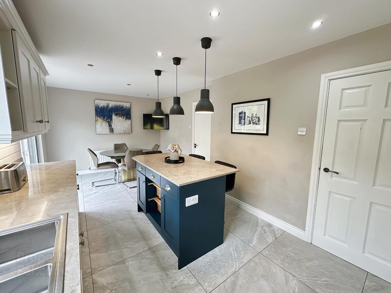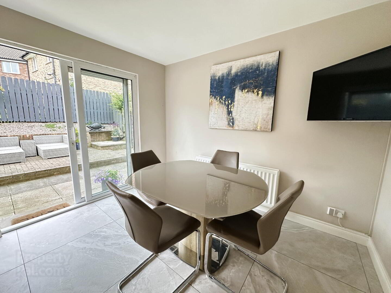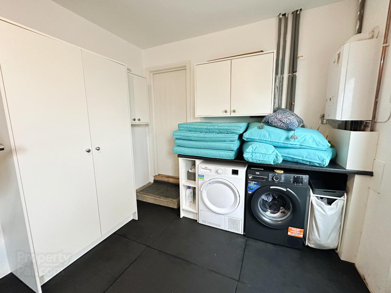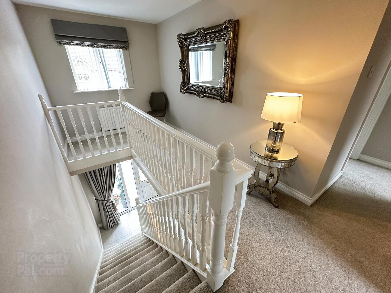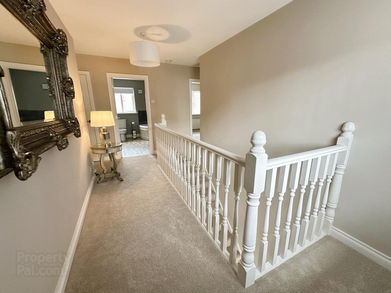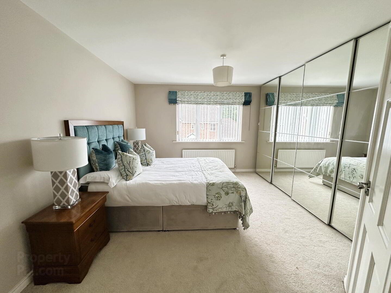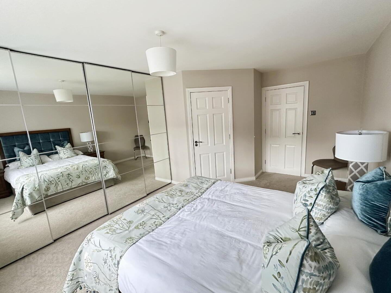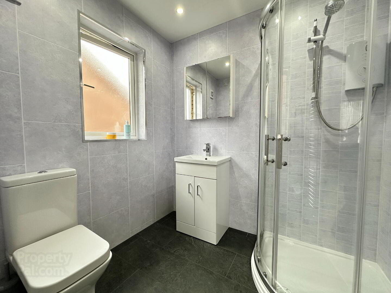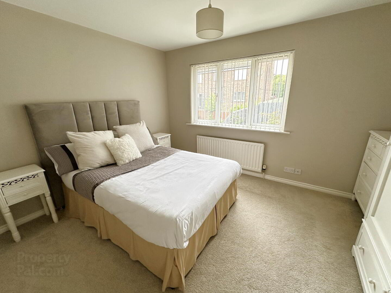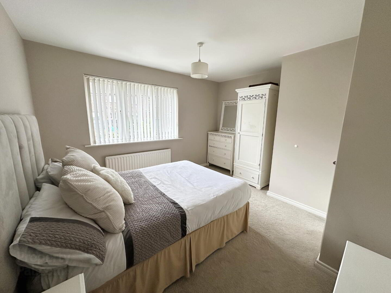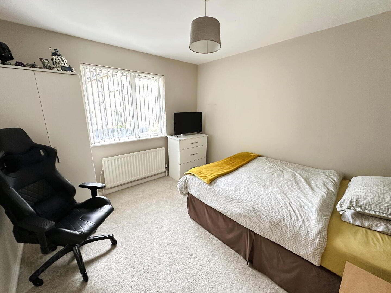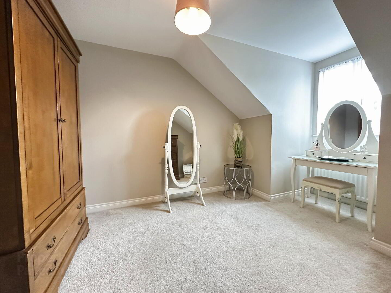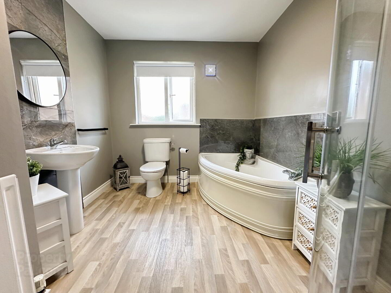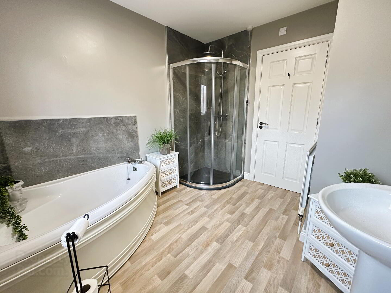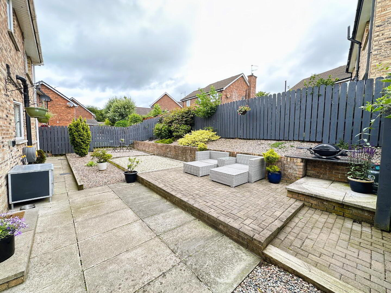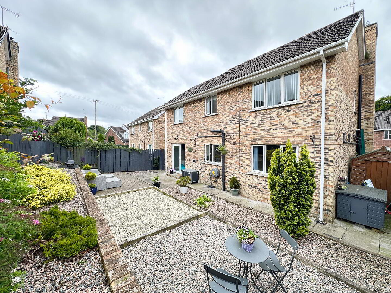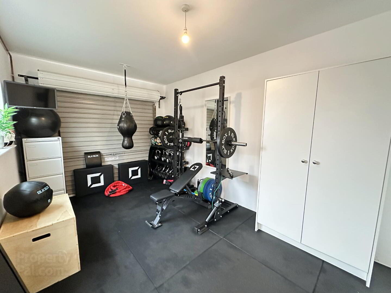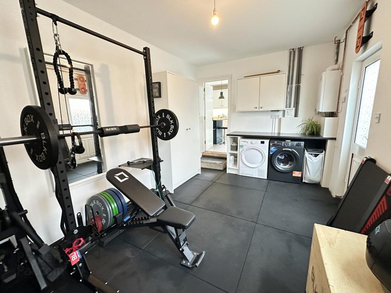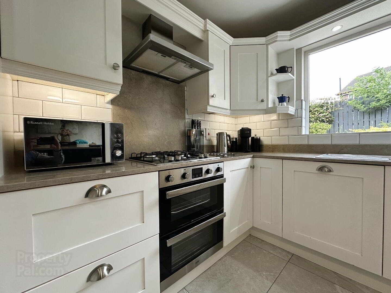16 Weavers Meadow,
Banbridge, BT32 4RL
4 Bed Detached House
Price £315,000
4 Bedrooms
2 Bathrooms
2 Receptions
Property Overview
Status
For Sale
Style
Detached House
Bedrooms
4
Bathrooms
2
Receptions
2
Property Features
Tenure
Not Provided
Energy Rating
Heating
Gas
Broadband
*³
Property Financials
Price
£315,000
Stamp Duty
Rates
£1,689.44 pa*¹
Typical Mortgage
Legal Calculator
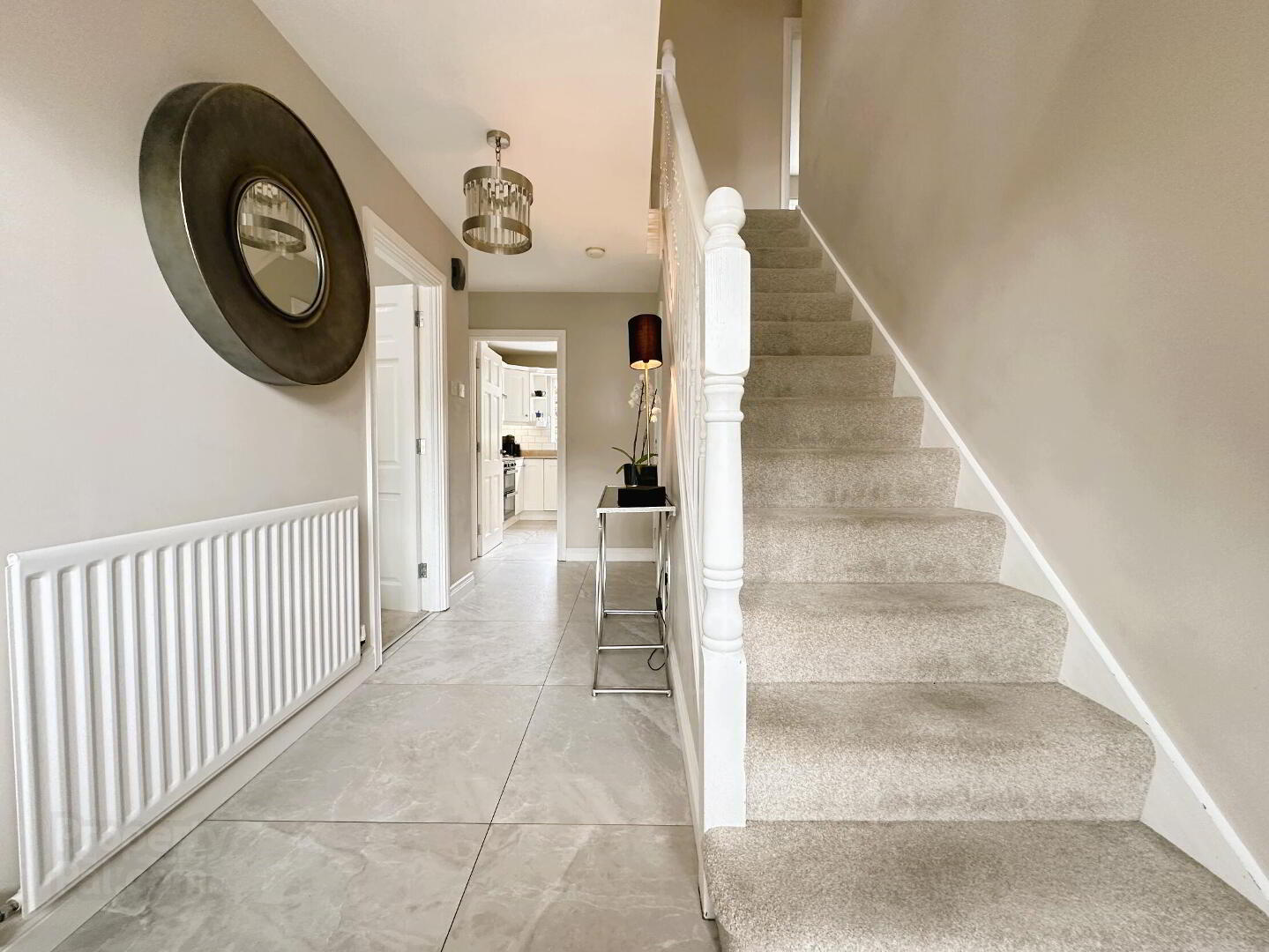
Features
- Gas Fired Central Heating
- PVC Double Glazing
- PVC Fascia & Soffits
- Beautifully Presented Throughout
- Popular Residential Location
- Spacious 4 Bedroom Family Home
- Viewing Highly Recommended
Beautifully Presented 4-Bedroom Detached Family Home
We are delighted to bring to market this superb detached family residence, ideally located within a highly sought-after residential development just off the Lurgan Road.
Offering bright and spacious accommodation throughout, this beautifully maintained home features four well-proportioned bedrooms, making it an ideal choice for growing families. The property is stylishly presented and ready for immediate occupation.
A key advantage is its prime location, just minutes from local schools, the town centre, and a wide range of amenities—providing both comfort and convenience in equal measure.
Early viewing is highly recommended to fully appreciate all this excellent home has to offer.
- Entrance Hall
- PVC double glazed front door and side screen to fully tiled hall, telephone point, 1 radiator.
- Cloakroom 7' 1'' x 2' 8'' (2.16m x 0.81m)
- Understairs with light and plumbing for WC.
- Lounge 18' 9'' x 13' 0'' (5.71m x 3.96m) (Into Bay)
- Cast iron fireplace with tiled hearth and attractive surround, recessed ceiling spots, feature bay window, TV point, double radiator.
- Family / Dining Room 13' 1'' x 9' 11'' (3.98m x 3.02m)
- Tiled floor, 1 radiator.
- Kitchen / Dining 21' 2'' x 9' 7'' (6.45m x 2.92m) (Max)
- Full range of high and low level fitted modern units incorporating 1 1/2 bowl stainless steel sink unit and mixer tap, window pelmet with low voltage downlighting, worktop lighting and island unit with granite worktop, breakfast bar and power points. Built-in stainless steel electric double oven, gas hob with extractor hood and fan, built-in fridge, and fully integrated dishwasher. Tiled floor, recessed ceiling spots, double glazed patio doors to rear, double radiator.
- 1st Floor
- Spacious gallery landing, hotpress, 1 radiator.
- Bedroom 1 15' 10'' x 12' 11'' (4.82m x 3.93m) (Max)
- Wall to wall mirror sliderobes, 1 radiator.
- Ensuite 6' 9'' x 6' 0'' (2.06m x 1.83m) (Max)
- Luxury white suite comprising low flush WC, vanity unit with wash hand basin and mixer tap and quadrant shower cubicle with Mira Sport electric shower unit, tile effect panelled walls and floor, panelled ceiling with recessed ceiling spots and heated chrome towel rail.
- Bedroom 2 12' 5'' x 11' 10'' (3.78m x 3.60m) (Max)
- 1 radiator.
- Bedroom 3 10' 11'' x 10' 0'' (3.32m x 3.05m) (Max)
- 1 radiator.
- Bedroom 4 13' 11'' x 9' 11'' (4.24m x 3.02m)
- 1 radiator.
- Bathroom
- Modern white suite comprising low flush WC, pedestal wash hand basin and offset bath with mixer tap and fully tiled quadrant shower cubicle with thermostatic mixer shower, handheld and fixed rain head attachments, part tiled walls, 1 radiator.
- Garage 17' 6'' x 10' 8'' (5.33m x 3.25m)
- Roller door, light and power, fitted units with plumbing for automatic washing machine, PVC double glazed door to side, professional rubber tiled floor.
- Outside
- Neat front lawn with tarmac driveway. Fully enclosed rear garden laid out to provide easily maintenance, including walled and sleeper shrub beds, pebbled beds, patio and feature raised brick paved patio area, outside lighting and water tap.


