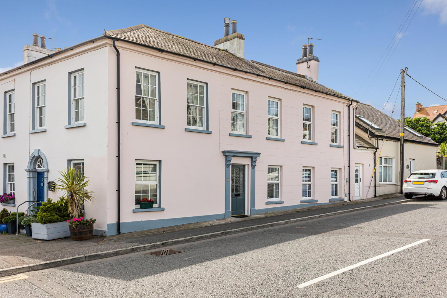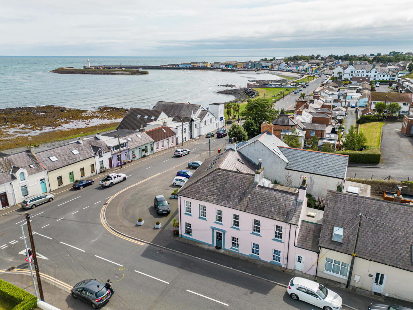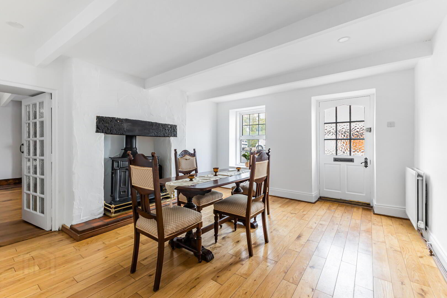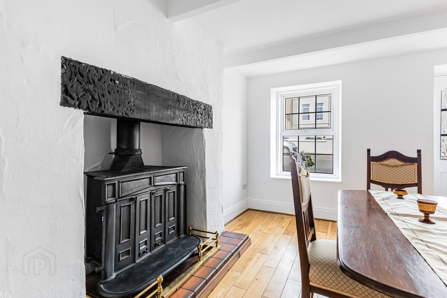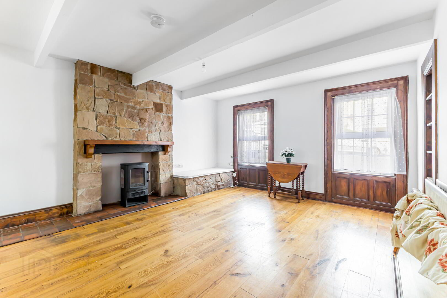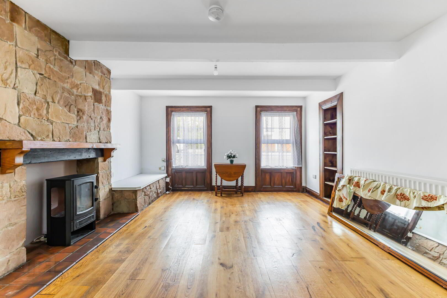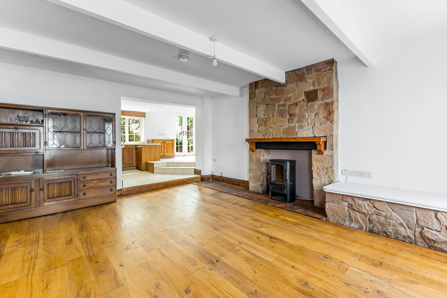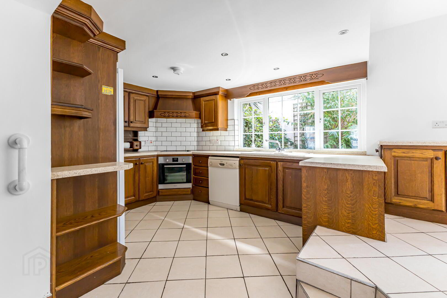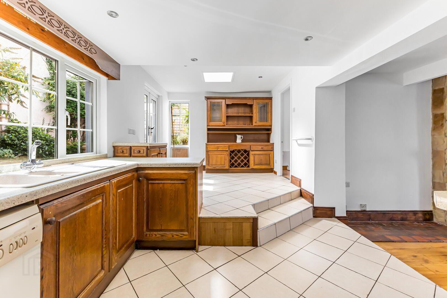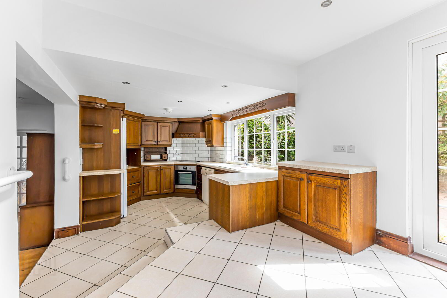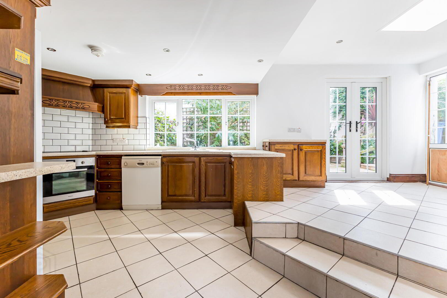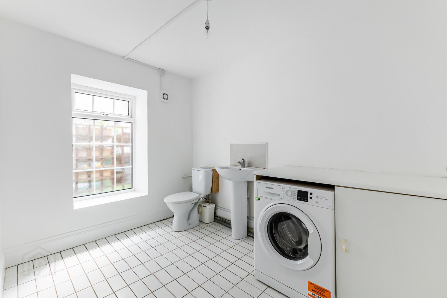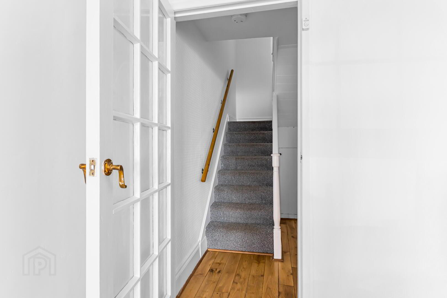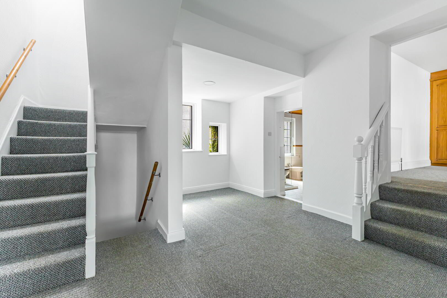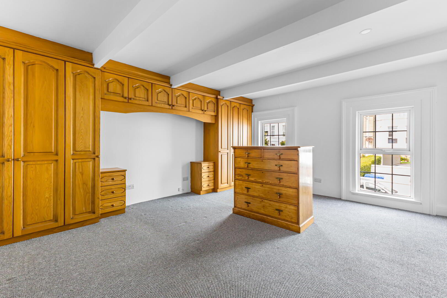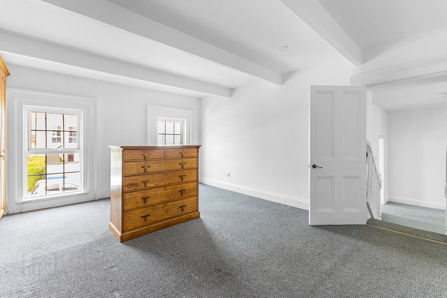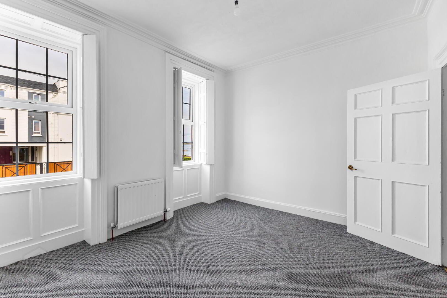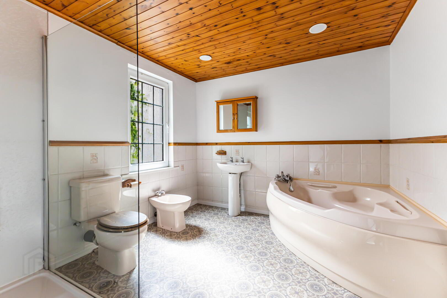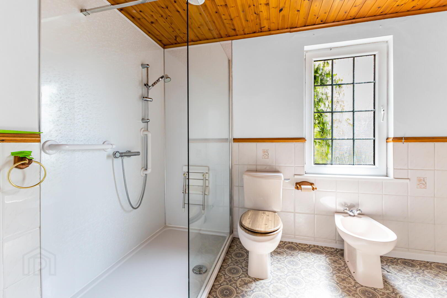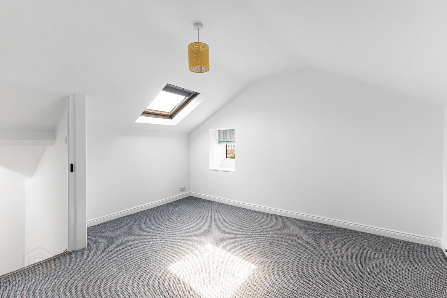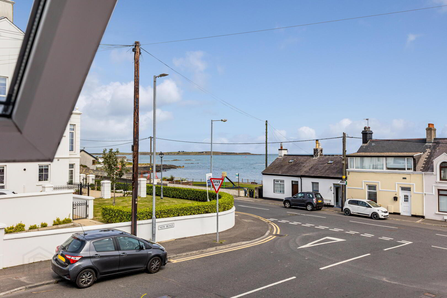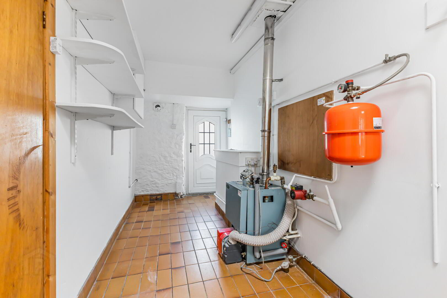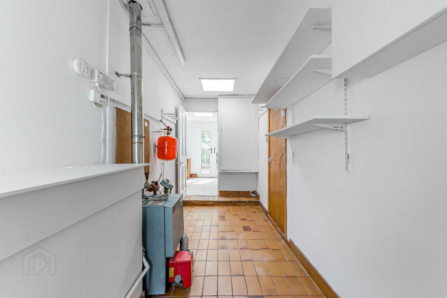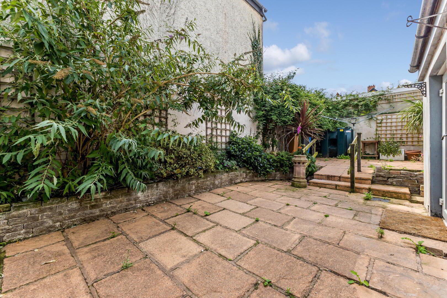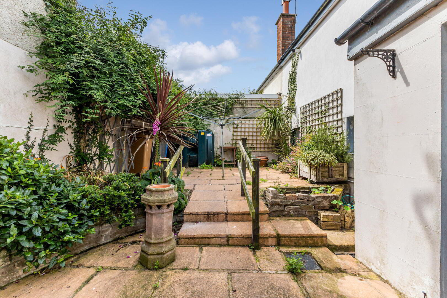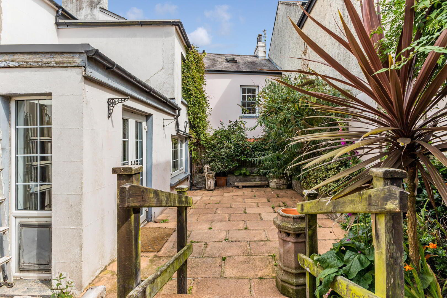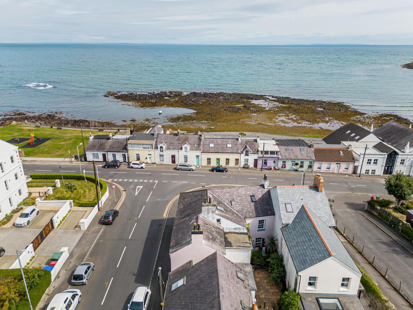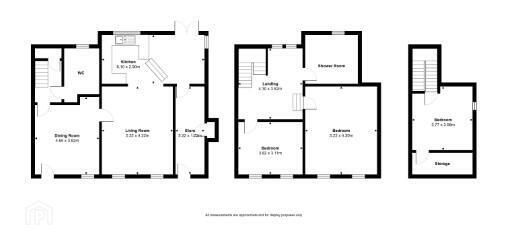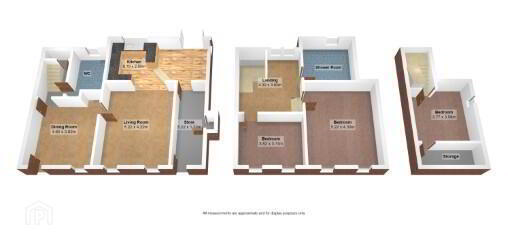16 Warren Road,
Donaghadee, BT21 0DS
3 Bed Townhouse
Offers Around £279,950
3 Bedrooms
1 Bathroom
2 Receptions
Property Overview
Status
For Sale
Style
Townhouse
Bedrooms
3
Bathrooms
1
Receptions
2
Property Features
Tenure
Not Provided
Energy Rating
Heating
Oil
Broadband Speed
*³
Property Financials
Price
Offers Around £279,950
Stamp Duty
Rates
£1,812.22 pa*¹
Typical Mortgage
Legal Calculator
In partnership with Millar McCall Wylie
Property Engagement
Views Last 7 Days
834
Views Last 30 Days
4,022
Views All Time
10,507
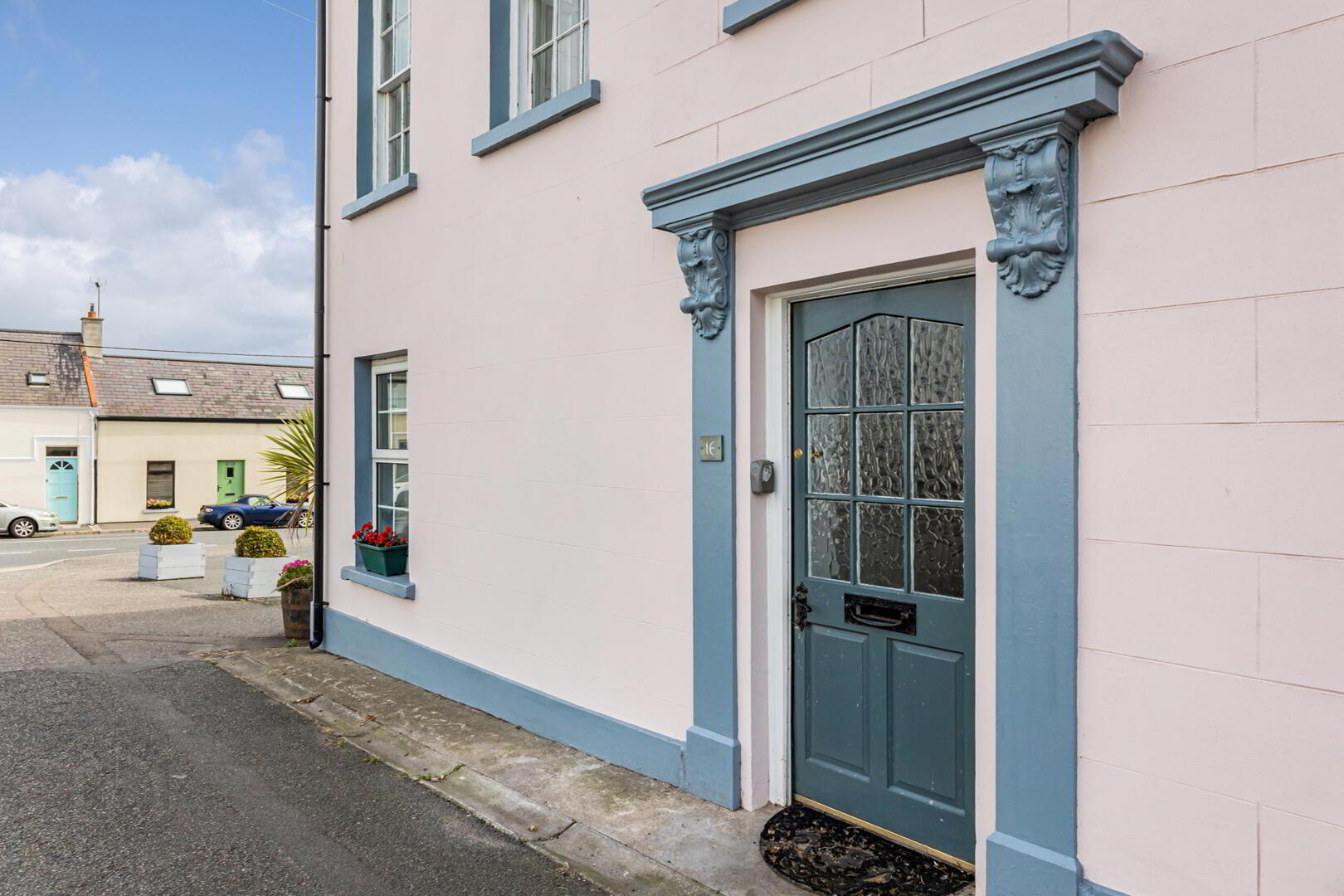
Additional Information
- Attractive Mid Town House Property Grade B2 Listed, with No Onward Chain
- Picturesque Views of Donaghadee Sound and Copeland Islands
- Property is Much Bigger Than it Looks with Bright, Spacious and Flexible Accommodation
- Charm and Character in Abundance Highlighted by Features Such as Working Window Shutters, Cornice Ceiling, Built-in Book Shelves and Solid Oak Floor
- Dining/Family Room with Solid Oak Floor
- Living Room with Solid Oak Floor
- Kitchen with Casual Dining Area and uPVC Double Glazed Doors to Rear Courtyard Garden
- Separate Utility Room with Downstairs WC
- Three Well Proportioned Bedrooms, Two of Which Have Picturesque Views of Donaghadee Sound and Copeland Islands
- Bathroom with Five Piece Suite to Include Bath and Separate Shower
- Oil Fired Central Heating and uPVC Double Glazed Windows
- Delightful Enclosed Rear Courtyard Garden in Paving with Southerly Aspect
- Rear Garden is an Ideal Space for Outdoor Entertaining or Enjoying the Sun
- Conveniently Positioned with Easy Access to Many Amenities Including Shops, Cafes, Restaurants and, of Course, the Iconic Lighthouse and Harbour
The accommodation is bright, spacious and flexible comprising dining/family room with solid oak floor, living room with solid oak floor and kitchen with casual dining area and French doors onto a delightful rear courtyard garden. Upstairs this fine home is further enhanced by having three well proportioned bedrooms and a bathroom with three piece suite. You have two bedrooms on the first floor which enjoy fabulous views of Donaghadee Sound and Copeland Islands. The third bedroom is on the second floor.
Outside does not disappoint either. The delightful enclosed rear courtyard garden is finished in lovely paving and has a south westerly aspect making it ideal for outdoor entertaining or enjoying the sun. Other benefits include oil fired central heating, uPVC double glazed windows and utility room with downstairs WC.
This property is conveniently positioned with easy access into Donaghadee’s thriving town centre and its amenities such as shops, cafes, restaurants and, of course, the iconic lighthouse and harbour. Donaghadee offers a variety of activities for the sporting enthusiast which include golf, sailing, cricket, hockey, rugby, football, tennis, bowls and sea swimming. Properties of this calibre rarely make it to the open market and as a result we expect demand to be high and to a wide range of prospective purchasers including first time buyers, young professionals, families, investors and holiday home market. A viewing is thoroughly recommended at your earliest opportunity so as to appreciate it in its entirety.
- GROUND FLOOR
- Entrance
- Front door with glazed insets to dining/reception hall.
- Dining/ Reception Hall 3.96m x 3.66m
- at widest points
Solid oak floor. - Living Room 4.88m x 3.96m
- at widest points
Part solid oak wooden floor and part tiled floor, built-in shelving. - Kitchen with Casual Dining Area 6.4m x 2.74m
- at widest points
Archway from living room, range of high and low level units, granite effect work surfaces, one and a half bowl single drainer sink unit with mixer tap, integrated oven, integrated four ring hob, tiled splashback, extractor fan above, space for fridge freezer, glass display cabinets, fully tiled floor, part tiled walls, uPVC double glazed French doors to rear courtyard garden. - Rear Porch
- With oil fired boiler, fully tiled floor, storage cupboard, uPVC double glazed door to outside.
- Utility Room
- With downstairs WC, plumbed for washing machine, low flush WC, pedestal wash hand basin with mixer tap, fully tiled floor, extractor fan.
- Stairs to first floor
- FIRST FLOOR
- Spacious Landing
- With study/office area.
- Bedroom One 5.18m x 4.27m
- into robes at widest points
Views to Donaghadee Sound and Copeland Islands, extensive range of built-in furniture to include wardrobes, bedside tables and overhead storage. - Bedroom Two 3.66m x 3.05m
- Views to Donaghadee Sound and Copeland Islands, working window shutters, cornice ceiling.
- Bathroom
- Five piece suite comprising corner panelled bath with mixer tap and hand shower, separate shower cubicle, pedestal wash hand basin, low flush WC, bidet, part tiled walls, tongue and groove ceiling.
- Stairs to Second Floor
- SECOND FLOOR
- Bedroom Three 3.66m x 3.35m
- at widest points
Storage in eaves. - OUTSIDE
- Delightful enclosed easily maintained rear courtyard garden in extensive paving with raised flowerbeds in plants and shrubs, uPVC oil tank, outside tap and south westerly aspect making it ideal for outdoor entertaining or enjoying the sun.
- Donaghadee is a picturesque coastal town on the North Down coastline, celebrated for its breathtaking sea views and nearby Copeland Islands
With charming streets filled with local shops, cafes, and outdoor activities like sailing, it offers a vibrant community spirit. Just a short drive from Belfast, Donaghadee has been voted as one of the best places to live, combining natural beauty with a welcoming atmosphere.


