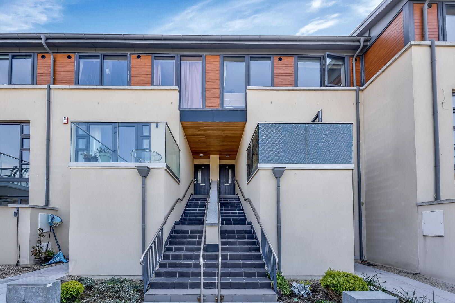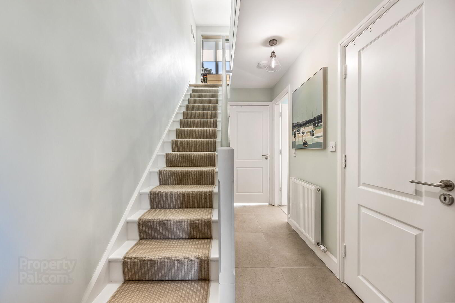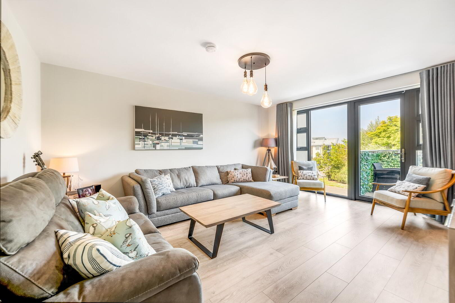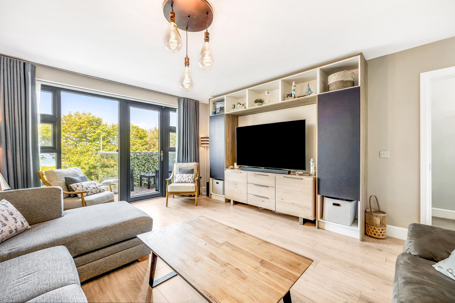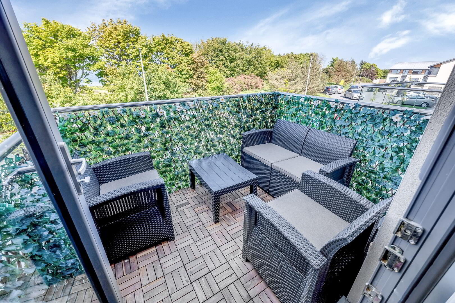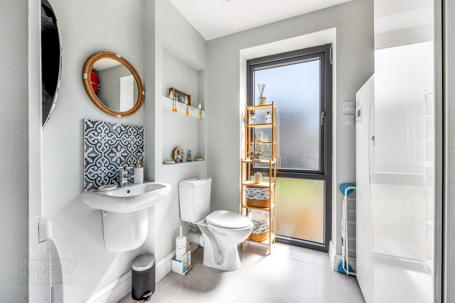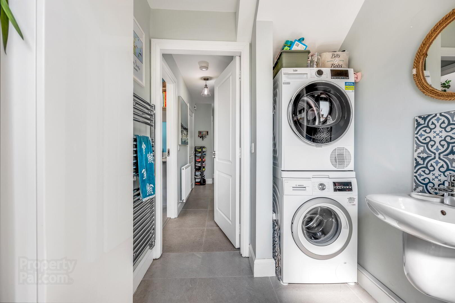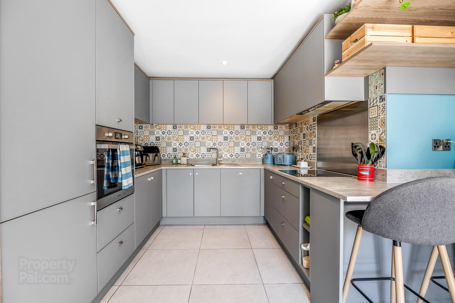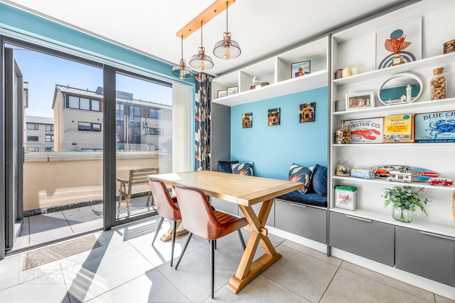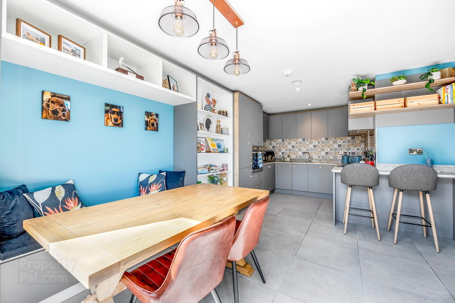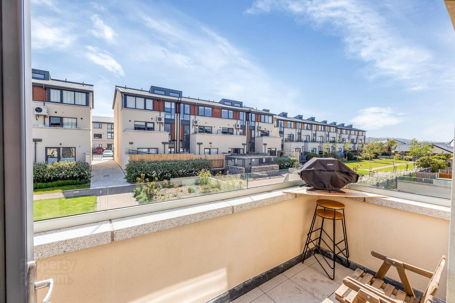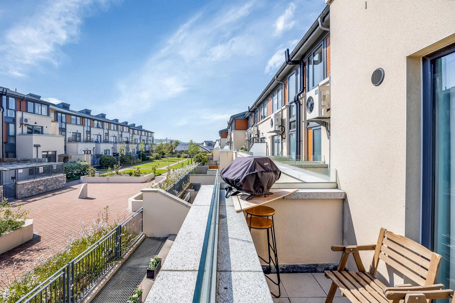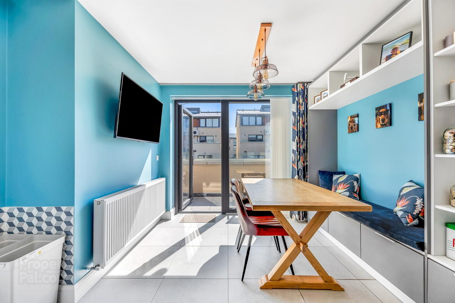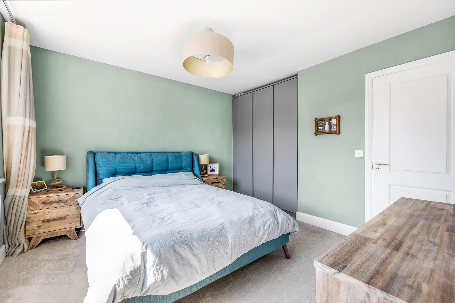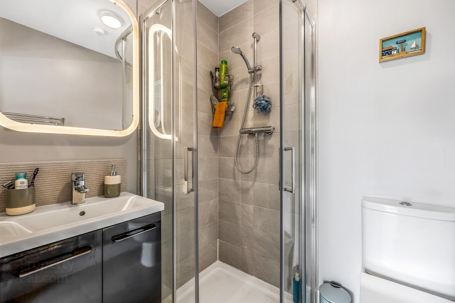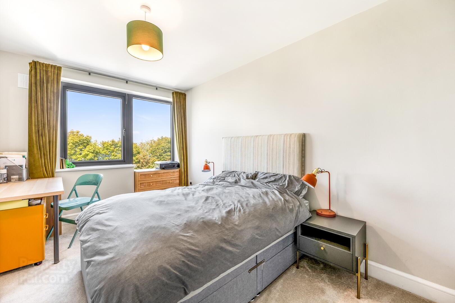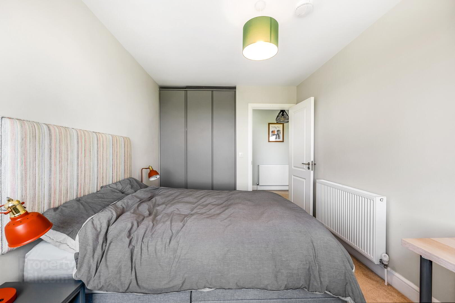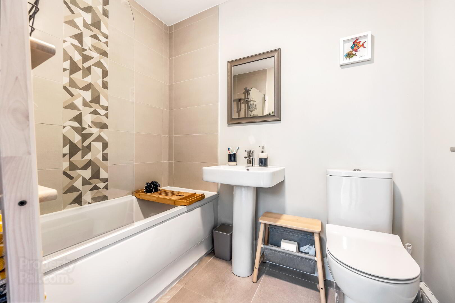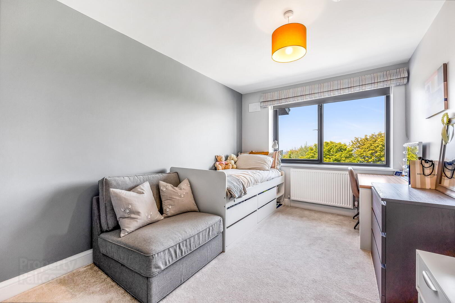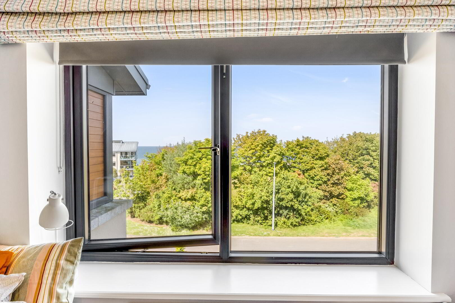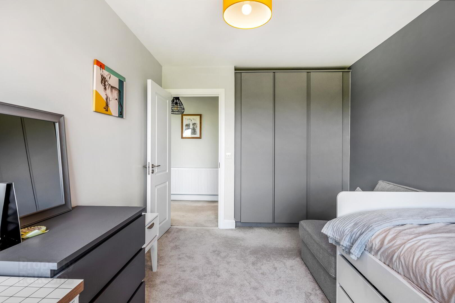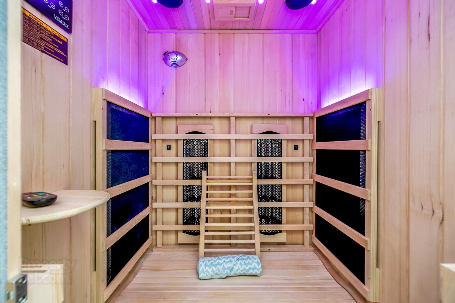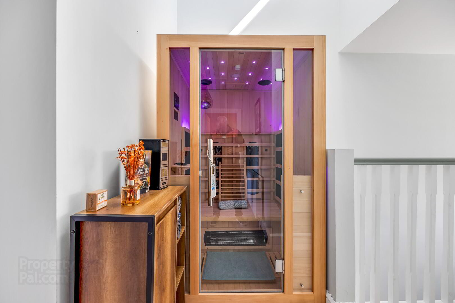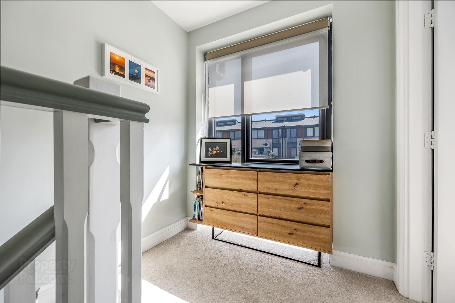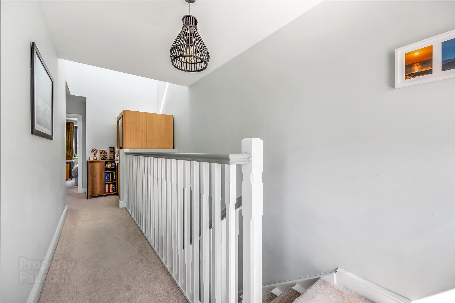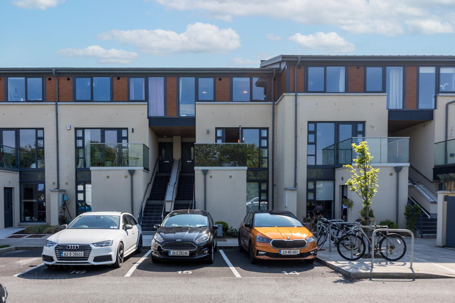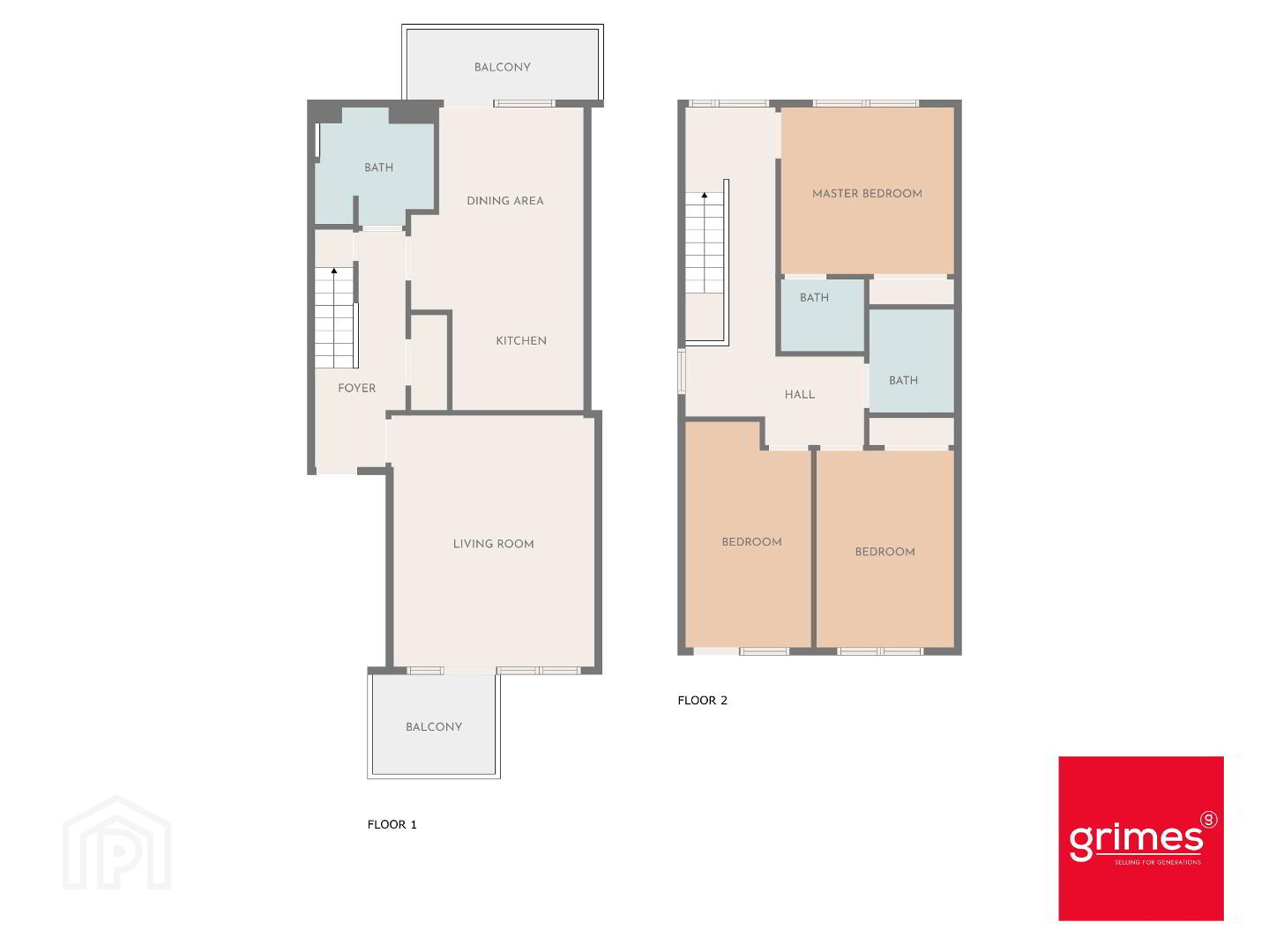16 Turnstone,
Barnageeragh Cove, Skerries, K34K832
3 Bed Duplex Apartment
Asking Price €490,000
3 Bedrooms
3 Bathrooms
2 Receptions
Property Overview
Status
For Sale
Style
Duplex Apartment
Bedrooms
3
Bathrooms
3
Receptions
2
Property Features
Size
122 sq m (1,313.2 sq ft)
Tenure
Leasehold
Energy Rating

Heating
Air Source Heat Pump
Property Financials
Price
Asking Price €490,000
Stamp Duty
€4,900*²
Property Engagement
Views Last 7 Days
39
Views Last 30 Days
88
Views All Time
454
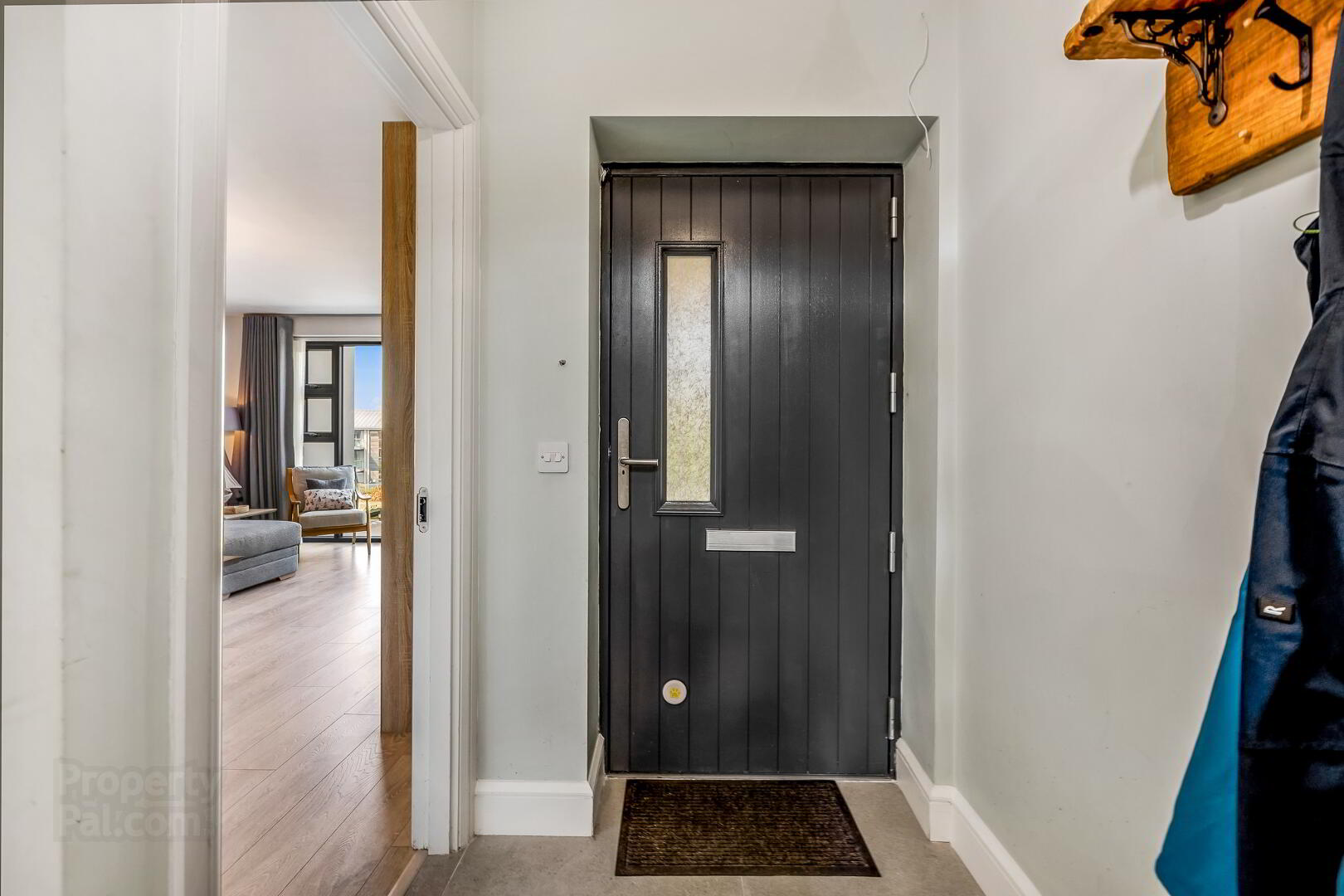
Additional Information
- Air to Water Heat Pump Central Heating System
- BER 'A' Rating
- Showhouse condition throughout
- 2 Designated Car parking spaces (one underground & one to front of property)
- 2 Spacious private balconies to front and rear
- Management fee of €1,300 pa that includes House insurance (not contents) & bin collection
- Walking distance to Skerries North Beach, South Beach and Harbour
- Excellent choice of schools and sports clubs close by
- Skerries is well serviced by public transport and is on the main Dublin-Belfast train line. It is an easy commute to the M1, M50, Dublin Airport and city centre.
Grimes are delighted to bring to the market No. 16 Turnstone in Barnageeragh Cove. No. 16 is a fabulous three-bedroom duplex apartment presented in showhouse condition throughout. The accommodation comprises of an entrance hallway with guest wc, cloak room, living room with balcony access to front of property, kitchen with balcony access to rear of property, 3 large double bedrooms with master ensuite and a family bathroom. No. 16 benefits from flowing living spaces and exceptional standard of design, build and detailing with large floor to ceiling windows maximising natural light.
Skerries offers an exceptional environment for family life with an excellent array of amenities, activities and clubs on offer. 16 Turnstone is located just a stone’s throw from Barnageeragh beach and within walking distance of Skerries town centre. Skerries has a strong sense of community, there are excellent restaurants, schools, bars, cafes and local shops. The Skerries Point Shopping Centre, Skerries Train Station and the Educate Together School are particularly close to Barnageeragh Cove as are the amenities and playgrounds of Ardgillan Castle. Skerries is serviced by a regular commuter train and a number of public bus services. It is within close proximity of the M50 and M1 motorways and Dublin Airport.
Entrance Hallway:
1.84m x 4.78m
Bright entrance with tiled flooring
Living room:
4.12m x 5.09m
Located to the front of the property, wood laminate flooring with access to balcony
Balcony:
2.47m x 2.02m
Balcony off living room area. Wood flooring
Kitchen / Dining Room:
3.50m x 6.13m
Beautiful contemperary kitchen by BeSpace with optimum storage solutions. Tiled flooring
Balcony:
3.88m x 1.42m
Balcony off kitchen area, Tiled flooring
Bathroom:
2.41m x 2.40m
Wc, whb, window for ventilation. Tiled flooring
Master Bedroom:
3.51m x 3.38m
Double bedroom with fitted wardrobes located to the rear of the property, carpet flooring
En-Suite:
1.69m x 1.46m
Wc, Whb, walk in shower. Tiled surrounds
Bedroom 2:
2.53m x 4.57m
Double bedroom with fitted wardrboes located to the front of the property, carpet flooring
Bedroom 3:
2.79m x 3.99m
Double bedroom with fitted wardrobes located to the front of the property, carpet flooring
Main Bathroom:
1.72m x 2.09
Wc, whb, bath with shower attachment, Tiled surrounds
BER Details
BER Rating: A2
BER No.: 114816390
Energy Performance Indicator: 6.45 kWh/m²/yr

