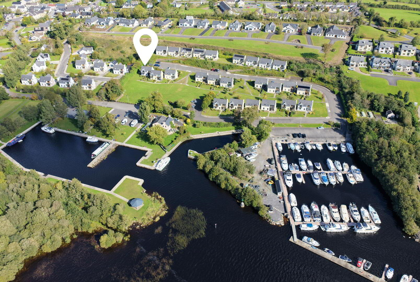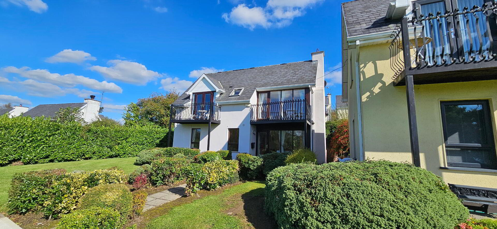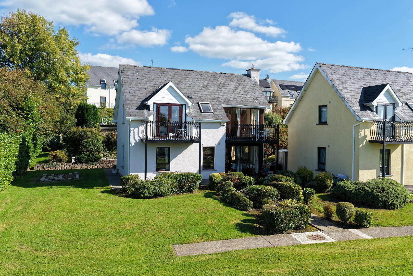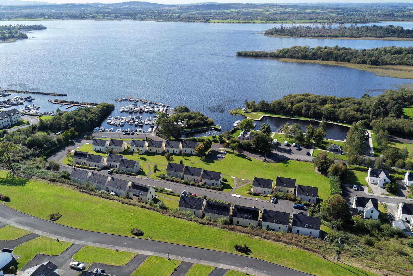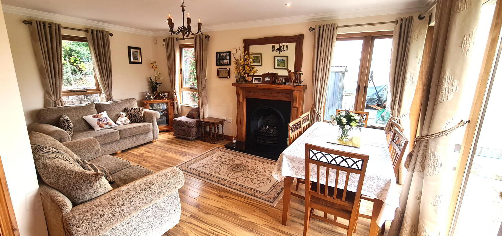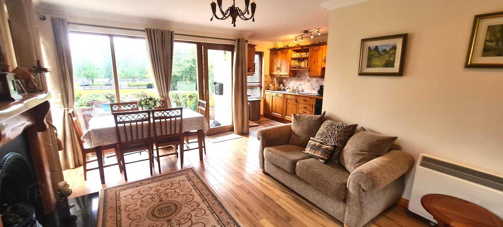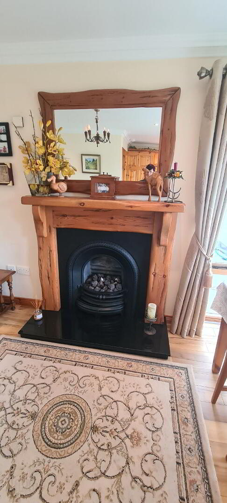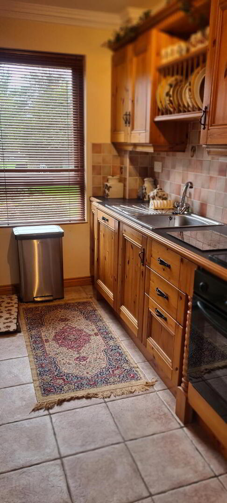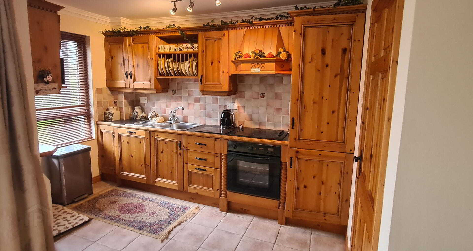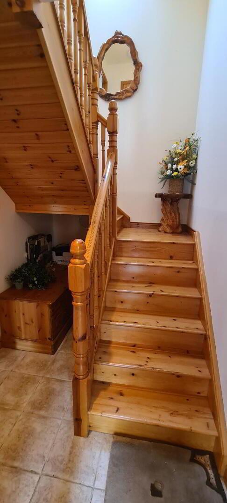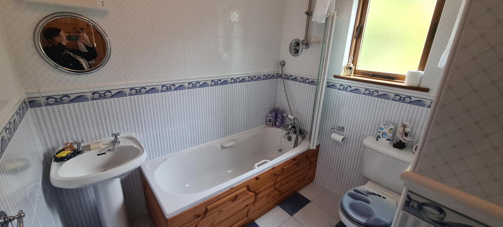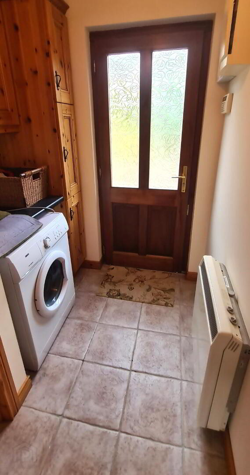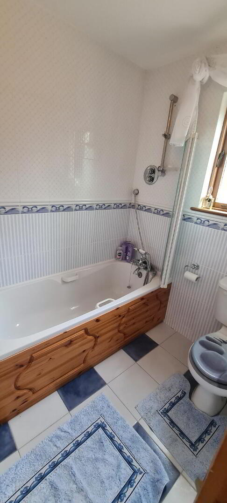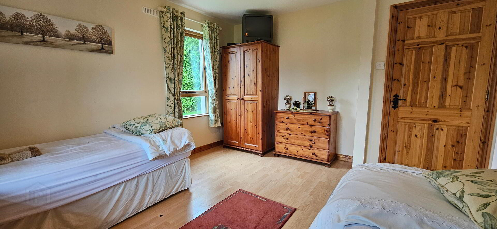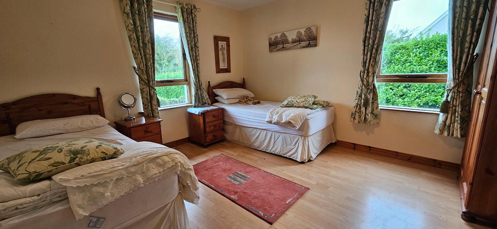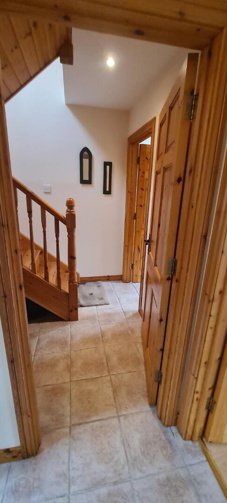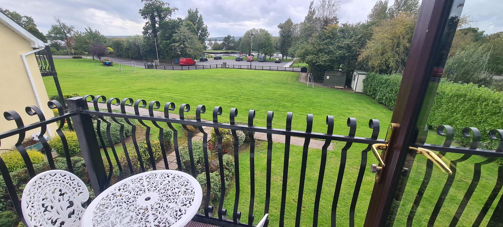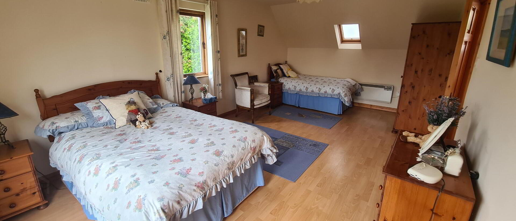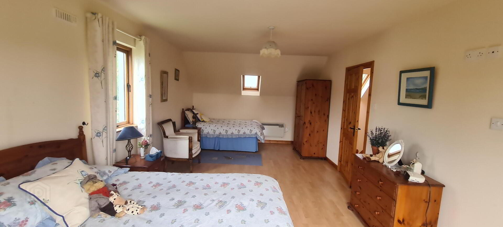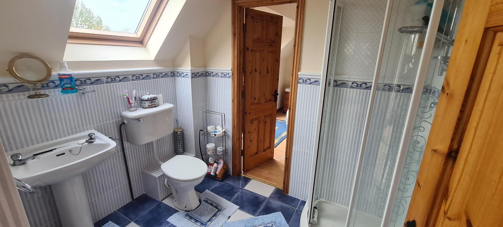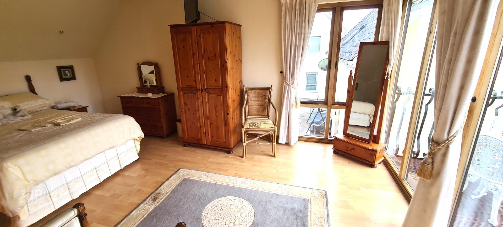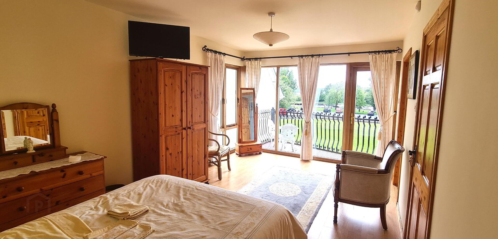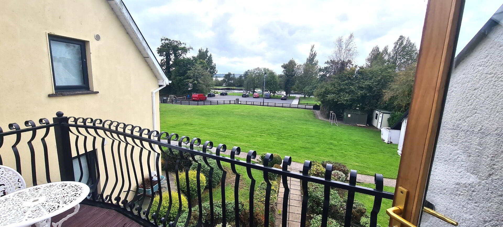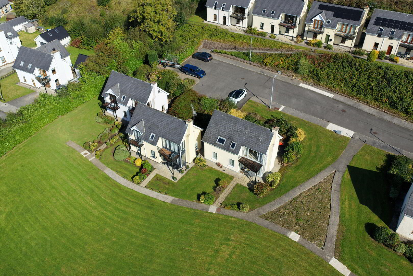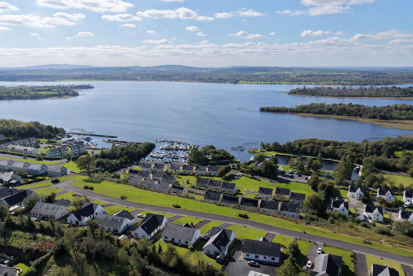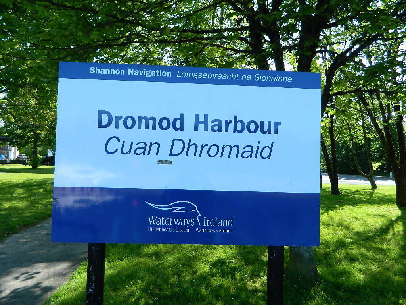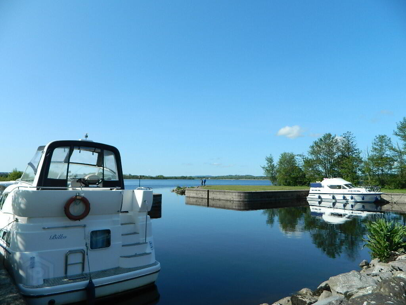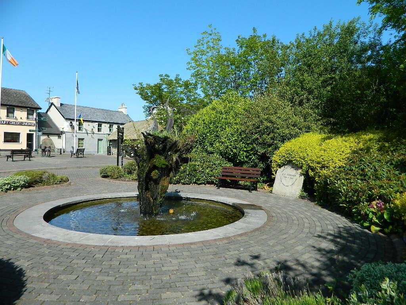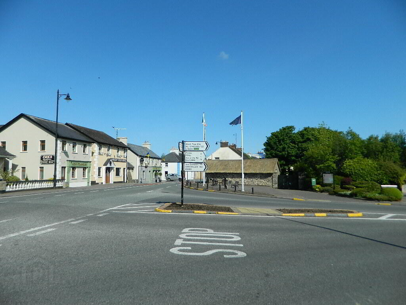16 The Waterfront,
Dromod, Carrick-On-Shannon, N41F752
3 Bed Detached House
Price €249,900
3 Bedrooms
2 Bathrooms
Property Overview
Status
For Sale
Style
Detached House
Bedrooms
3
Bathrooms
2
Property Features
Tenure
Not Provided
Energy Rating

Property Financials
Price
€249,900
Stamp Duty
€2,499*²
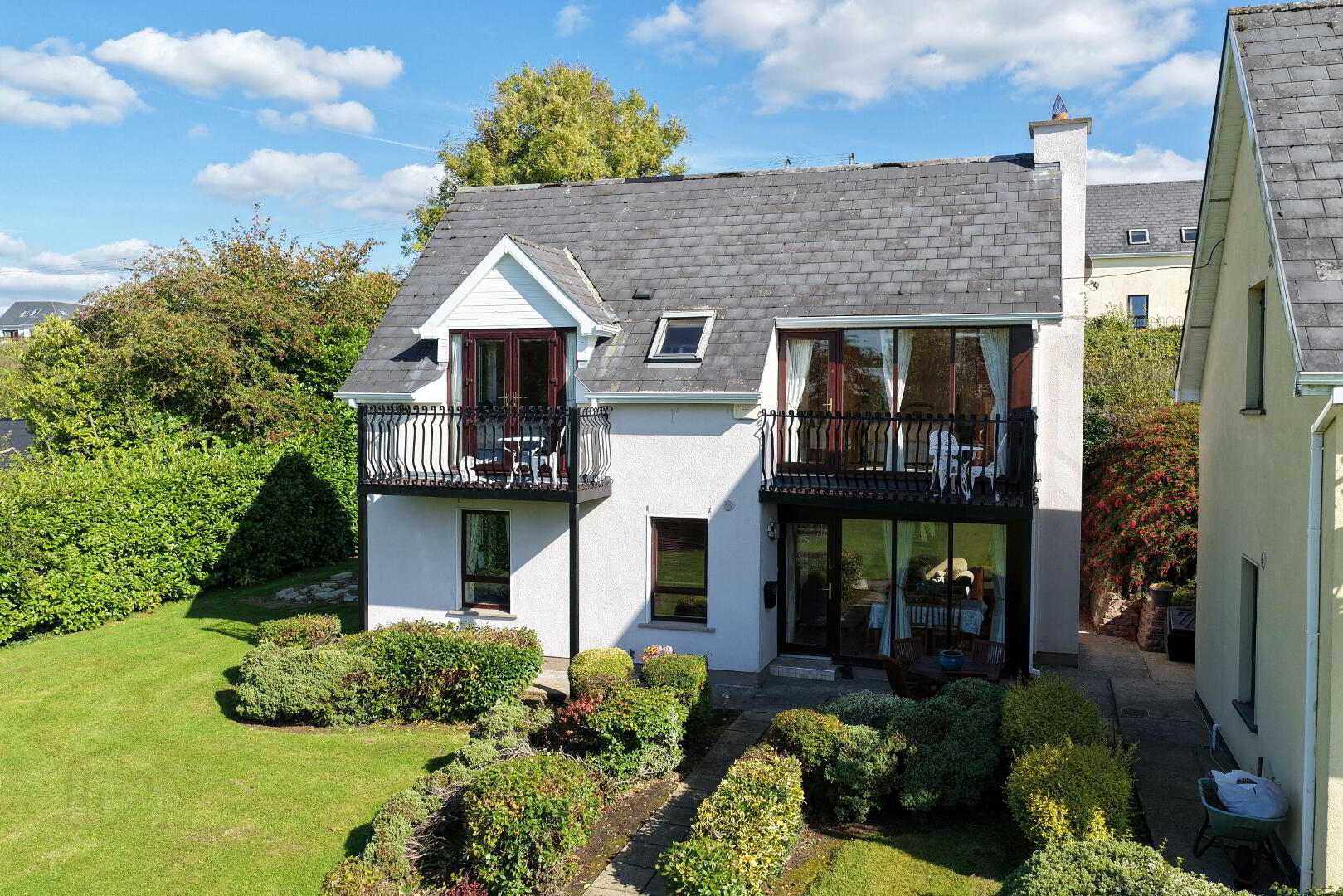
Additional Information
- Stunning view to Dromod Harbour and marina
- Private Gated development,
- All Bedrooms spacious and bright,
- Balconies overlooking River Shannon
- Mains Water
- Mains Sewerage
- Electricity
- Broadband
- Village with cafes, bars/restaurants, shop, football field, Train Station, N4 nearby, harbour and Lough Bofin part of Shannon Erne System.
Accommodation
Living Room
5.36m x 3.32m Living room to the front of the house with open plan dining and kitchen area. Open fireplace with gas fire, windows to the front and glass door allowing lots of light and window to the rear and side. Power points and tv point. Open through to kitchen area.
Kitchen
3.48m x 1.86m Fitted kitchen with window to front, tiled flooring, fitted units with lots of storage space, single drainer sink, tiled over countertop, door through to hall and utility, integrated fridge freezer, electric cooker.
Hallway
2.76m x 1.97m Inner hallway leading to stairs and utility space with a tiled floor.
Utility Room
2.68m x 1.78m Utility with tiled flooring, rear door, plumbed for washing machine, power points, storage press.
Downstairs Bathroom
Bathroom with tiled flooring, window to rear, whb, wc bath with shower over, half tiled walls.
Bedroom 1
3.58m x 3.54m Large double bedroom on the ground floor, laminated flooring, 2 no. windows to side and front, very bright room, tv point, power points, door to hallway.
Landing
Landing area wth access to the attic and Airing cupboard with storage space, light from velux window.
Bedroom 2
6.38m x 3.58m Very large and bright double bedroom on the first floor with doors leading out to balcony area overlooking the harbour, laminated flooring, electric storage heater, tv and power points, door to Jack and Jill bathroom.
Jack & Jill Bathroom
2.41m x 1.98m Bathroom with tiled flooring, half tiled walls, whb, wc, shower, shaver point, door to second bedroom.
Bedroom 3
5.35m x 3.43m Very large double room with glazed area to front leading to balcony overlooking the harbour, laminated flooring, electric storage heater, power points, spot lights, door to shared Jack and Jill bathroom.
Outside
Communal parking Communal gardens Patio area and balconiesDirections
Short Drive to N4
N41F572

Click here to view the 3D tour
