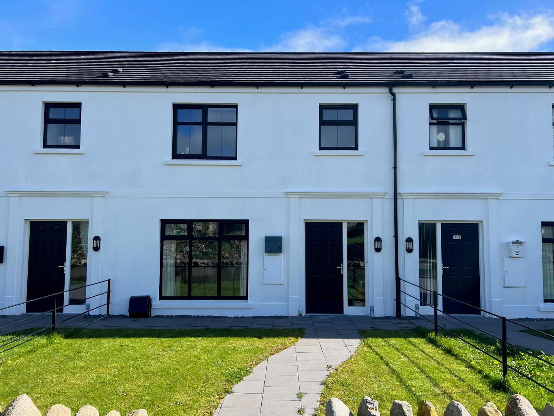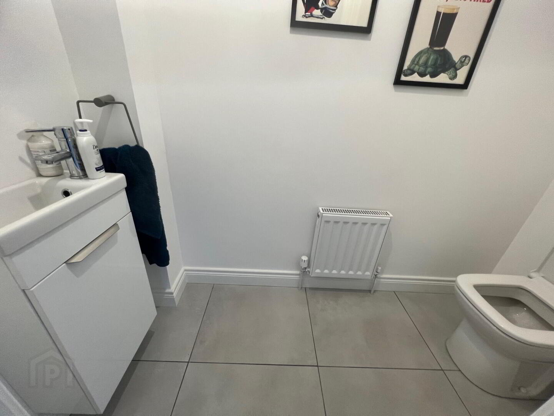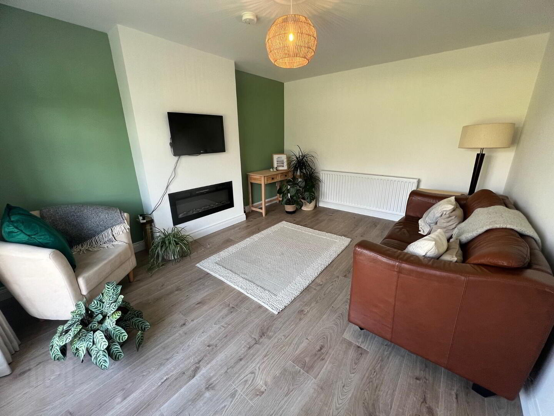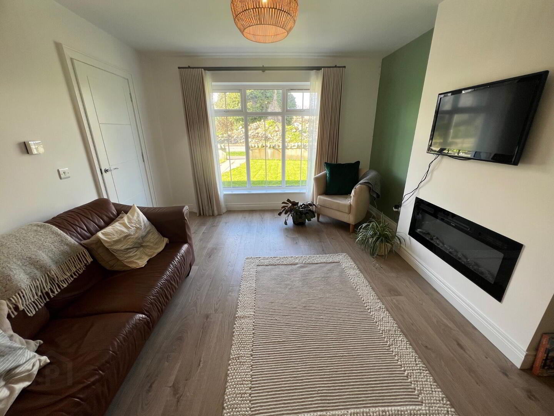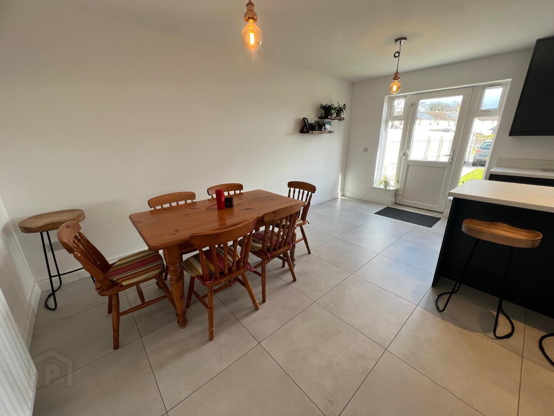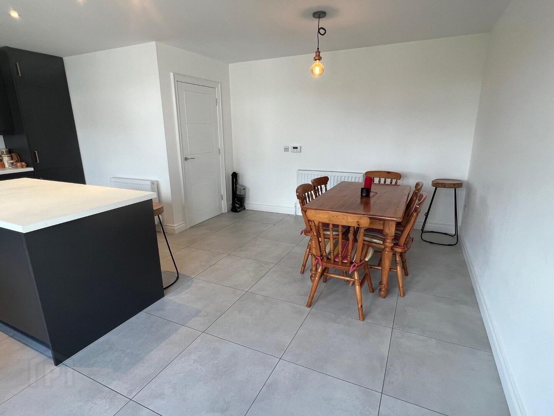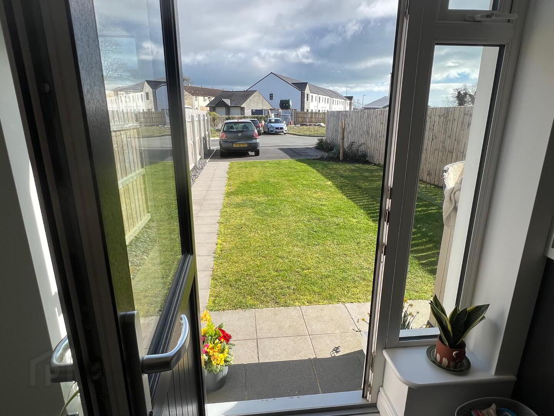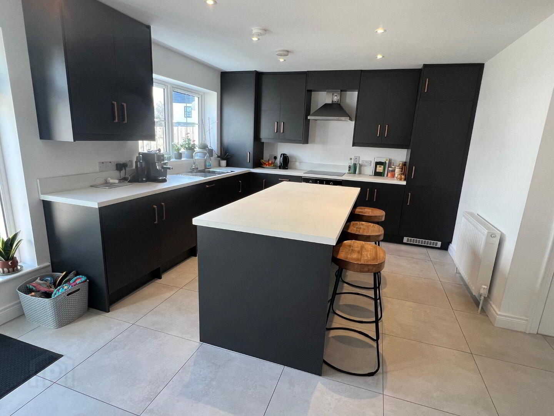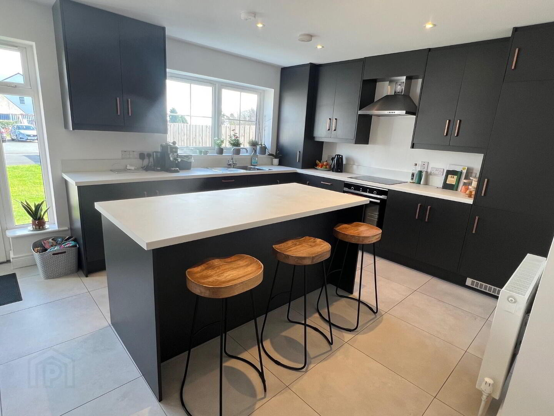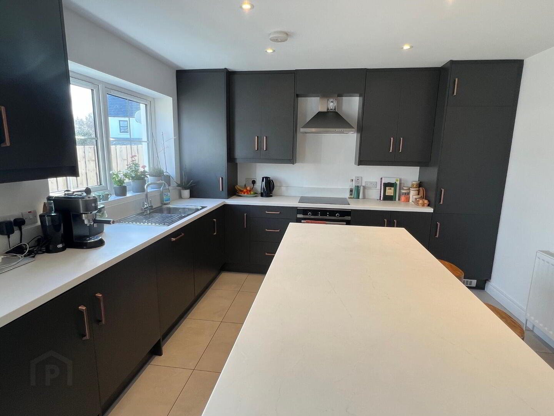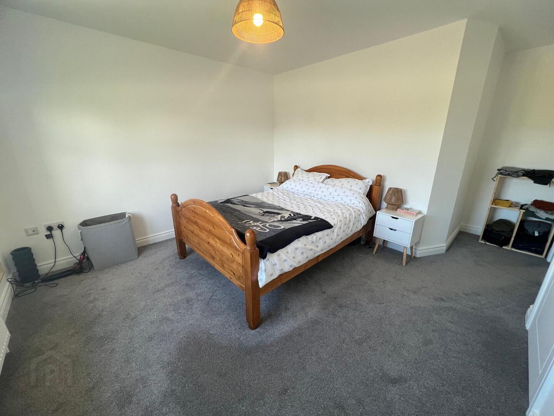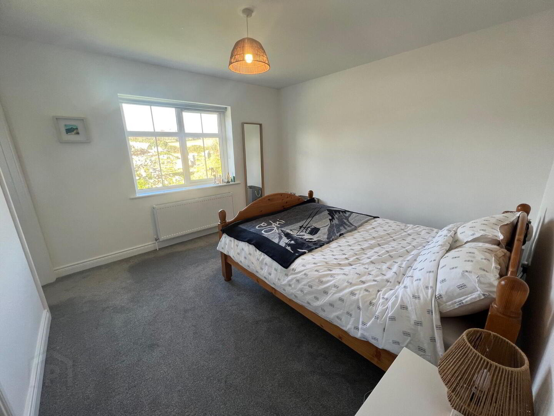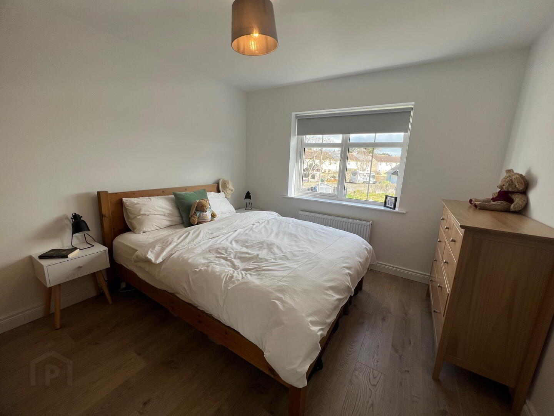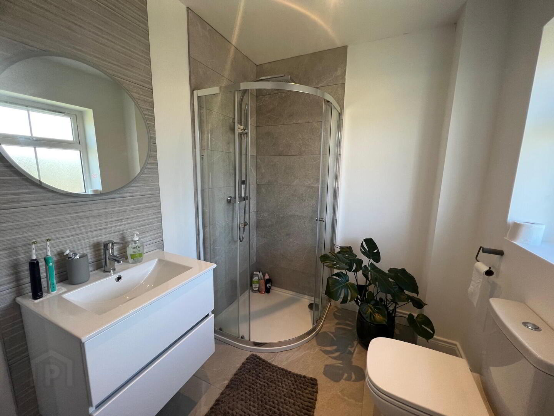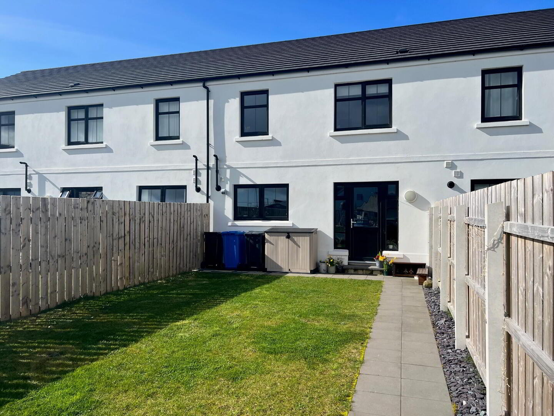16 The Tower,
Maghera, BT31 9FH
3 Bed Townhouse
£950 per month
3 Bedrooms
2 Receptions
Property Overview
Status
To Let
Style
Townhouse
Bedrooms
3
Receptions
2
Property Features
Furnishing
Partially furnished
Energy Rating
Heating
Gas
Property Financials
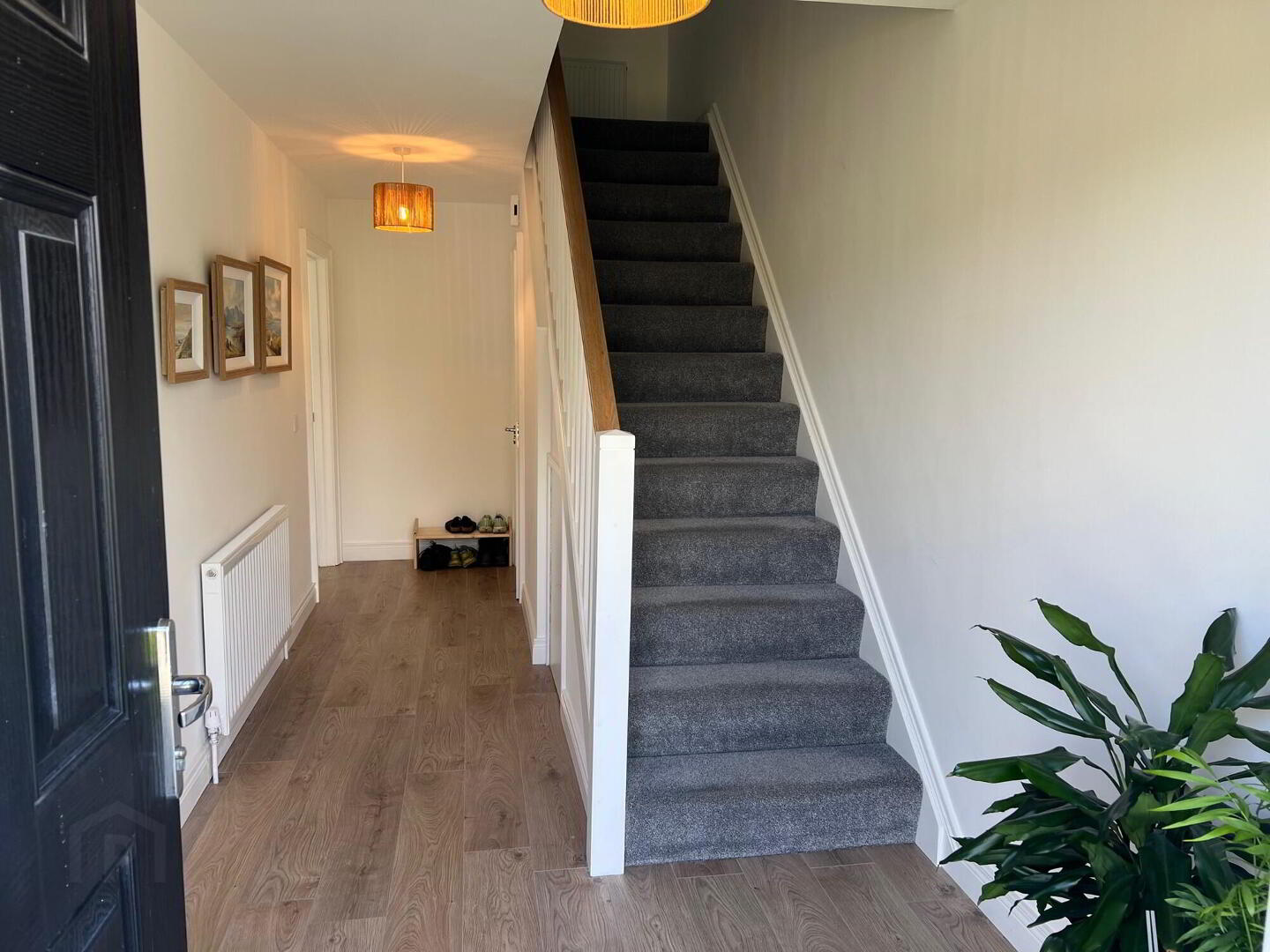
Additional Information
- Two Reception : Three Bedrooms (Master En-suite)
- Beautifully Presented Throughout
- Luxury Fitted Kitchen, Bathroom and En-suite Shower Room
- PVC Double Glazed Window Frames
- Gas Fired Central Heating
- Garden to Front and Rear
- Village Centre Location
A delightfully situated and beautifully presented three bedroom property in the heart of Maghera village.
Accomodation in brief:
Ground Floor: Entrance Hall, Cloakroom, Understairs Storage, Living Room, Dining Area, open plan to Luxury Kitchen.
First Floor: Landing, 3 Bedrooms (Master En-suire Shower Room and Walk-in Robe), Bathroom and WC.
External: Gardens front and rear, Parking to Rear.
PLEASE NOTE: A TENANCY APPLICATION FORM (AVAILABLE FROM OUR OFFICE) MUST BE COMPLETED BEFORE A VIEWING OF THE PROPERTY CAN BE ARRANGED.


