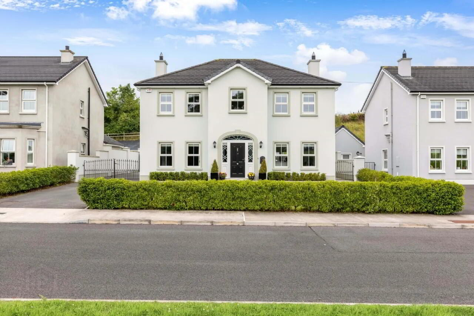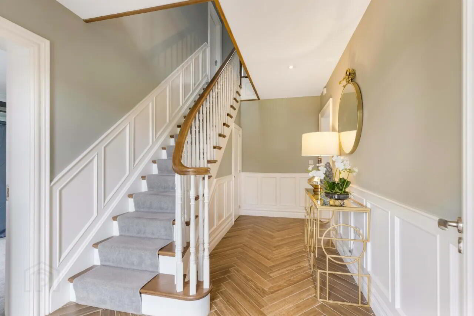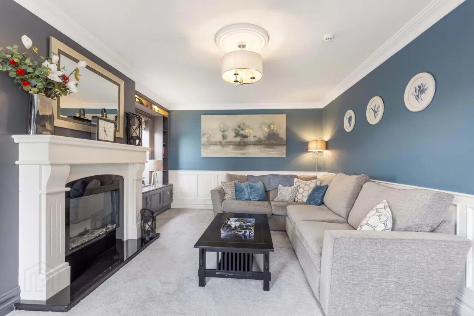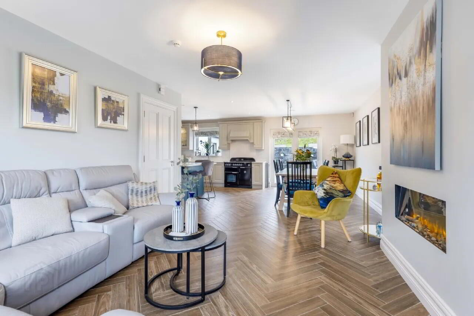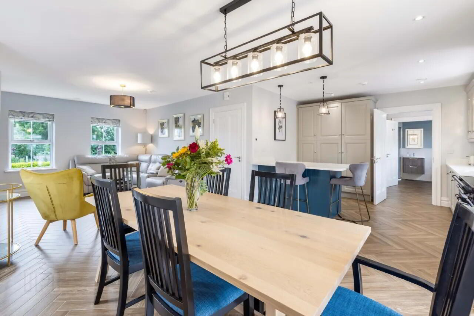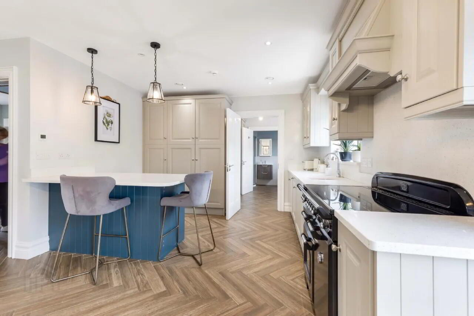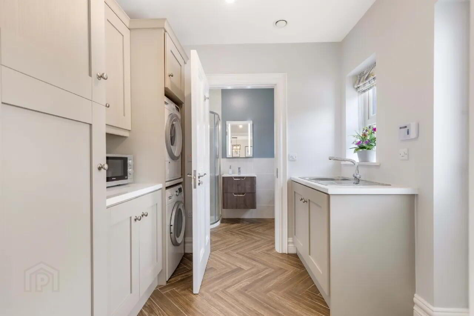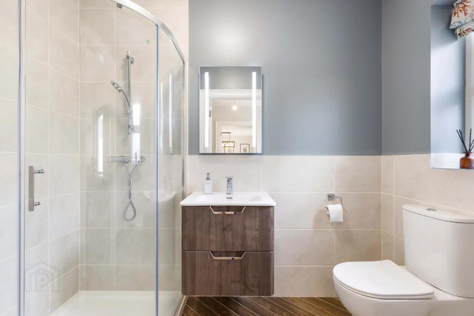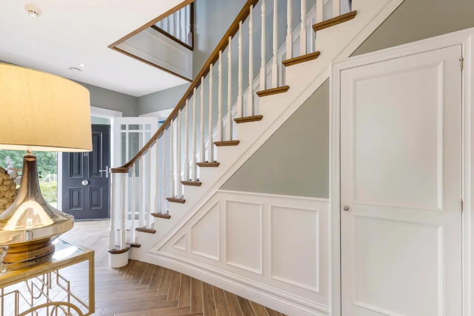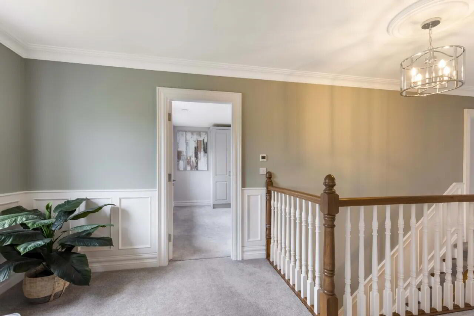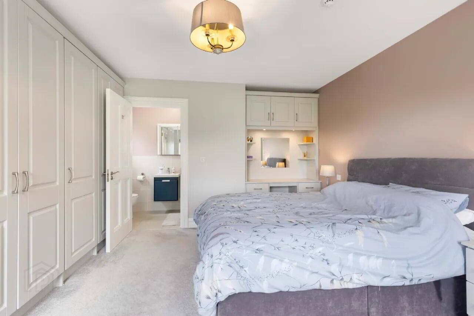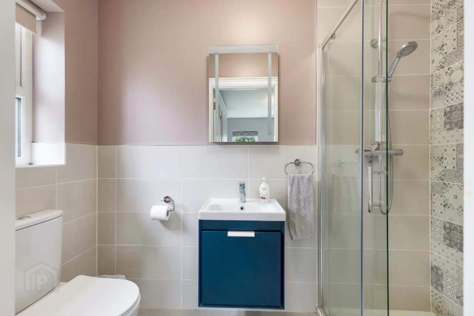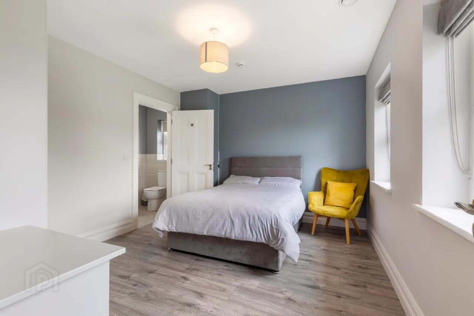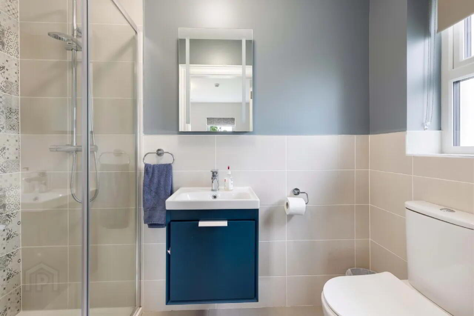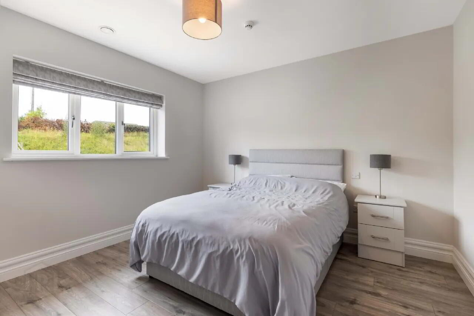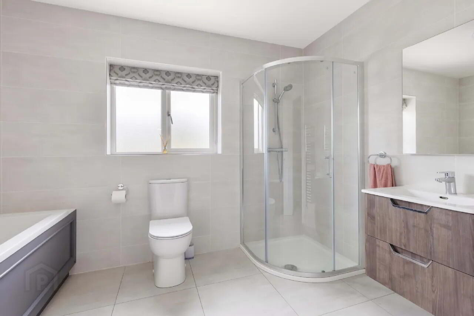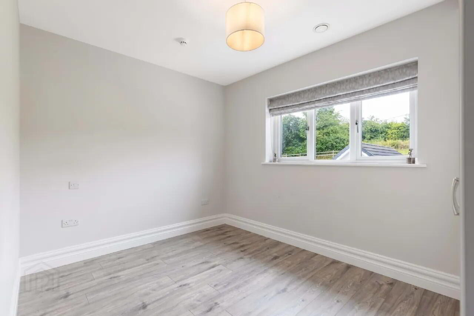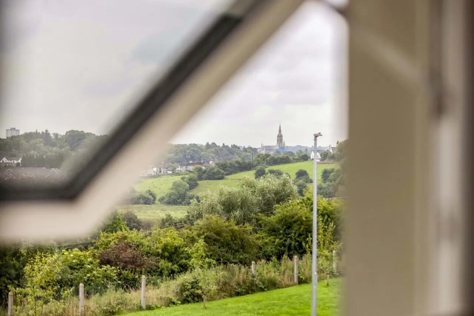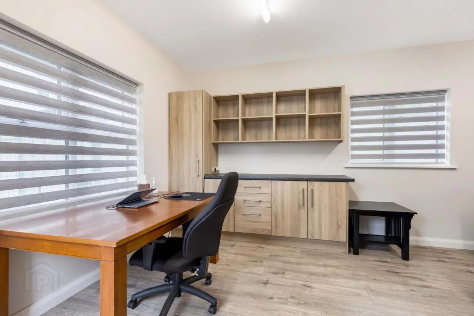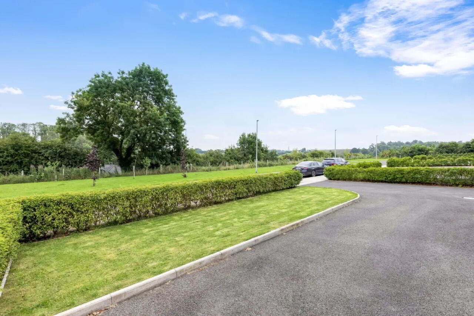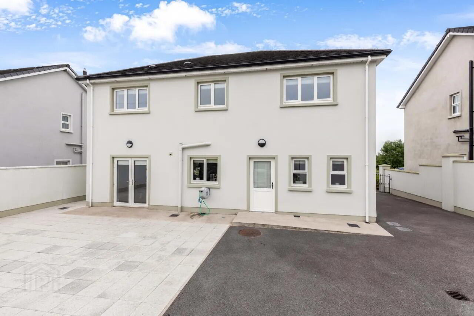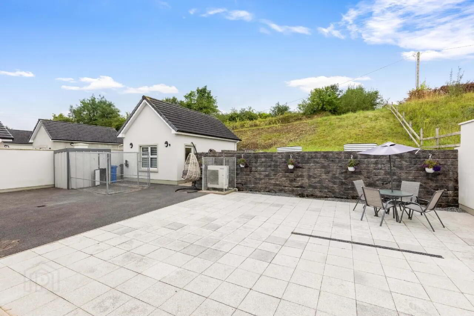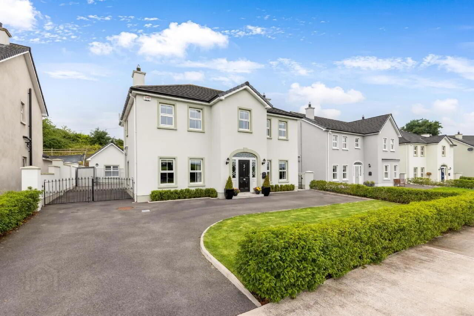16 Telaydan Heights,
Milltown, Monaghan Town, H18FP49
4 Bed House
Asking Price €545,000
4 Bedrooms
4 Bathrooms
Property Overview
Status
For Sale
Style
House
Bedrooms
4
Bathrooms
4
Property Features
Tenure
Not Provided
Energy Rating

Property Financials
Price
Asking Price €545,000
Stamp Duty
€5,450*²
Property Engagement
Views All Time
46
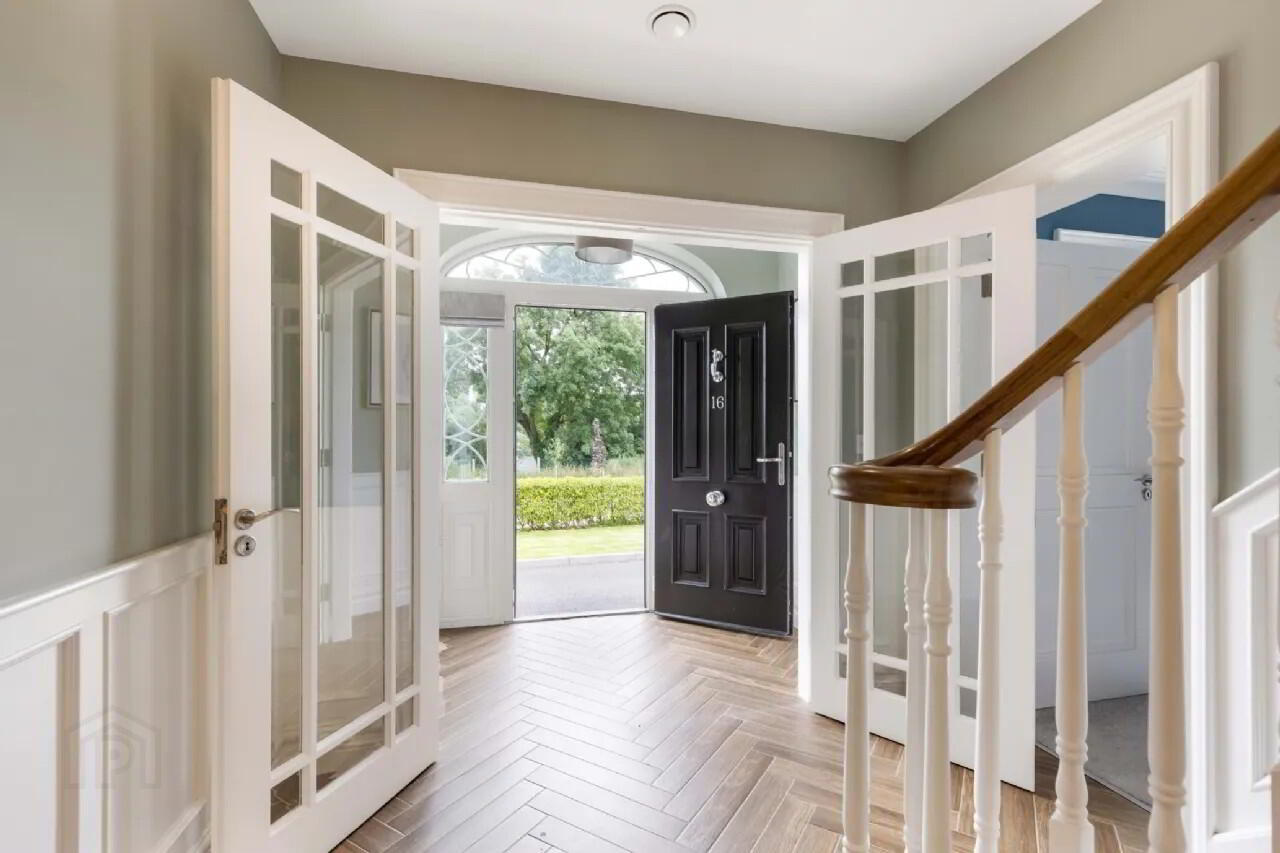
Additional Information
- Total floor area: 182 sq mts ( 1959 sq ft) approx.
- A Energy Rated
- Detached garage converted to a home office - The main area/office space with fitted units, a WC and a separate storage area
- Prestigious Telaydan Heights location
- Footpath to Monaghan town centre
- Elegant interior design and finish
- Built by renowned McGuigan Builders
- High-speed broadband
- Air to water heating system - zoned
- PV Electrical panels
- Heat Recovery System
- Intruder alarm
- High Performance Glazing
Sherry FitzGerald Conor Mc Manus are delighted to present to the market No. 16 Telaydan Heights, Milltown, Monaghan.
A most exquisite, detached residence in the prestigious Telaydan Heights location, presented in turn-key condition.
The outstanding interior comprises a bright and welcoming entrance hall, a stylish sitting room, a spacious living room open to the kitchen/dining area, a fully fitted kitchen with adjoining utility room, and a modern guest WC.
Upstairs, there are four generously sized bedrooms, two of which feature private ensuites, along with a contemporary main bathroom — all designed with comfort and functionality in mind.
The front garden is framed with neat laurel hedgerow and a box hedge beneath the windows, making it both chic and practical.
Gated vehicular access to the rear leads to a detached garage, currently in use as a home office. The enclosed rear garden is a mix of paved and tarmacadam surfaces, ideal for low-maintenance outdoor living, with plenty of space for relaxing and entertaining.
Telaydan Heights reflect McGuigan Builders’ dedication to quality craftsmanship, attention to detail, and a commitment to delivering a comfortable and energy-conscious dwelling for today’s homeowner. Offering the best of both worlds, the buyer will enjoy a birds eye view of the immediate countryside as well as the convenience of a footpath to the town centre.
Call us to organise your viewing of this stunning home. Entrance Hall: From the porch, double doors open to a bright and welcoming entrance hall, designed to impress from the moment you step inside. The space features a striking herringbone-patterned ceramic tile floor that combines timeless style with durability. Elegant wainscoting adds depth and character to the walls, while a soft carpet runner on the stairs provides a warm and inviting touch, guiding you gracefully to the upper level.
Sitting Room: 5.60m x 3.87m A beautifully appointed sitting room. Soft carpet flooring creates a warm and inviting atmosphere, while elegant wainscoting and ceiling coving add classic architectural charm. A striking feature fireplace with an electric fire serves as a central focal point, complimented by a bespoke media wall that blends functionality with modern design.
Living Room: 4.63m x 3.98m Stylish and seamlessly connected to the kitchen/dining area, this open-plan living room offers a spacious and contemporary setting for everyday living and entertaining. The herringbone-patterned ceramic tile flooring adds a touch of modern elegance, while an artistic feature electric fire creates a cozy focal point with a distinctive design flair.
Kitchen Dining Room: 6.67m x 3.61m This impressive kitchen/dining space is the heart of the home, featuring bespoke fitted kitchen units that combine timeless design with exceptional functionality. A kitchen island offers additional workspace and seating, perfect for casual dining or entertaining. Integrated appliances are seamlessly built in for a sleek, modern finish, while the herringbone-patterned ceramic tile flooring continues the elegant aesthetic. Patio doors open directly to the garden, flooding the space with natural light and creating a seamless indoor-outdoor connection.
Utility Room: 2.51m x 2.37m A practical and stylish extension of the kitchen, the utility room is fitted with matching bespoke units offering ample storage and workspace. The herringbone-patterned ceramic tile flooring adds continuity and durability, while stacked laundry appliances and a convenient sink provide everyday functionality with a sleek, organized finish.
Guest WC: The guest WC features partly tiled walls and herringbone-patterned ceramic floor tiles that lend a clean, contemporary feel. A modern WC and sleek vanity unit provide both form and function, while a glass-enclosed shower adds convenience for guests.
Landing: The upper landing continues the home’s elegant design, featuring soft carpet flooring for comfort underfoot. Classic wainscoting and refined ceiling coving add a touch of sophistication, offering a welcoming transition to the bedrooms.
Master Bedroom: 4.60m x 4.03m A spacious and serene front-facing master bedroom, thoughtfully designed for comfort and style. Soft carpet flooring creates a warm, inviting atmosphere, while fitted wardrobes and a matching dressing table offer ample storage and everyday convenience.
En-Suite: 2.43m x 1.22m Featuring tiled walls that combine practicality with modern style. A sleek WC and stylish vanity unit offer clean lines and ample storage, while the enclosed shower provides a refreshing and contemporary touch.
Bedroom 2: 4.00m x 3.33m A bright front-facing double bedroom featuring two windows that fill the room with natural light. Warm wooden flooring adds character and a sense of comfort.s. This bedroom also benefits from a private ensuite, making it an ideal guest suite or second principal bedroom.
Bedroom 3: 4.00m x 3.44m Rear-facing double room. Featuring fitted wardrobes and elegant wooden flooring throughout.
Bedroom 4: 3.57m x 3.44m Rear-facing double room. Featuring fitted wardrobes and elegant wooden flooring throughout.
Bathroom: 3.39m x 2.20m The main bathroom boasts a contemporary design with fully tiled walls and floor A shower enclosure offers a refreshing space, complimented by a modern WC and a stylish vanity unit that provides practical storage. Finished with a sleek towel rail, this bathroom combines functionality with elegant touches for everyday comfort.
BER: A2
BER Number: 113566301
Energy Performance Indicator: 36.37
Monaghan Town is a pictuesque surrounded by Drumlin hinterland; made famous by the poet Patrick Kavanagh. Monaghan Town has a vibrant night life and is renowned for its restaurants. Local industries include timber-frame manufacturing, forklift development and an IDA site. Monaghan Town is an ideal base with lots of local attractions, and just a short drive from Northern Ireland.
BER Details
BER Rating: A2
BER No.: 113566301
Energy Performance Indicator: 36.37 kWh/m²/yr

