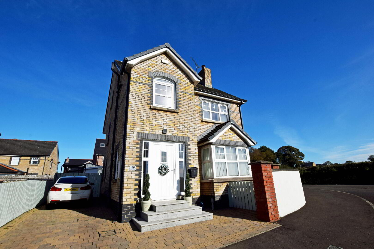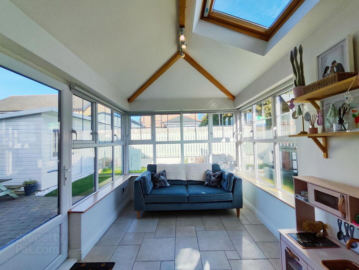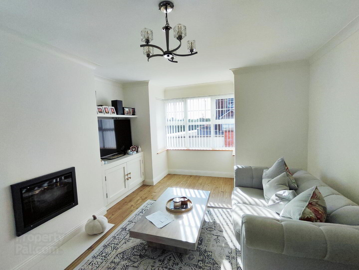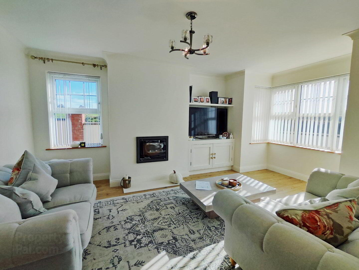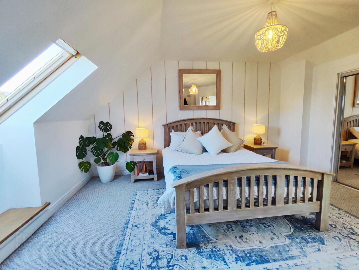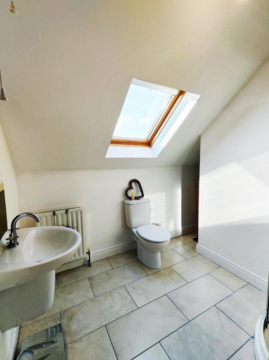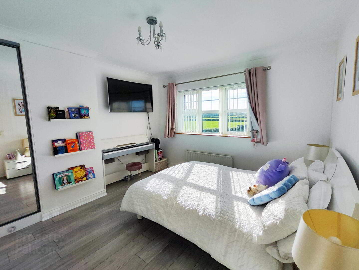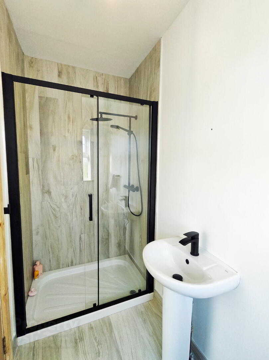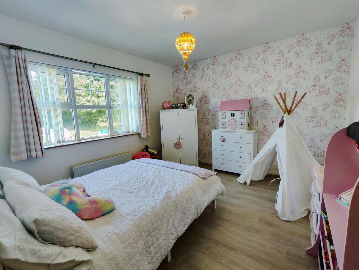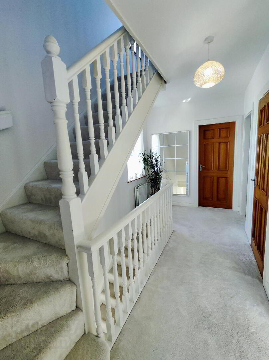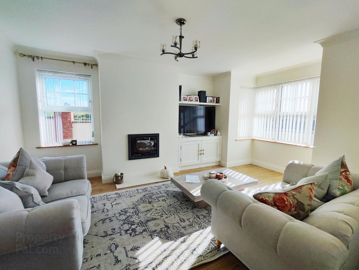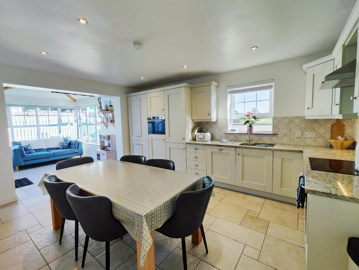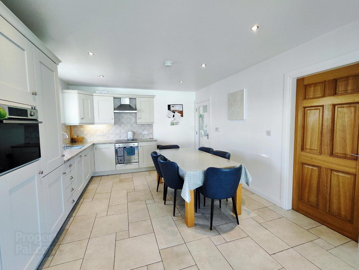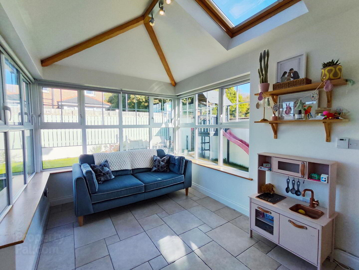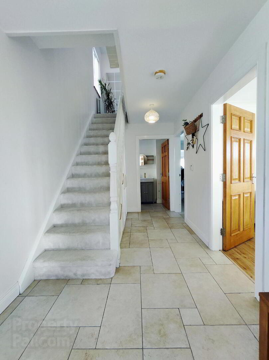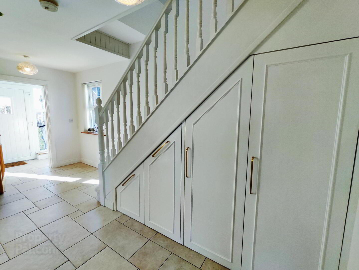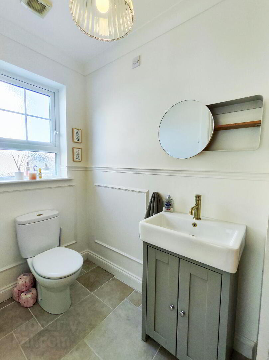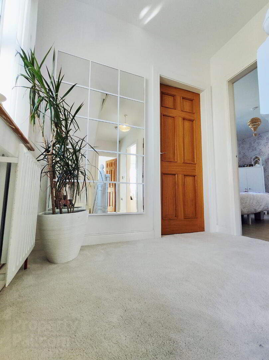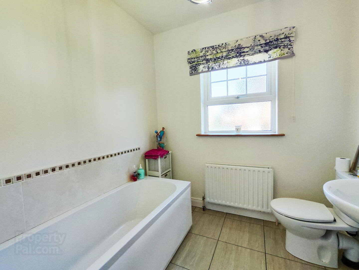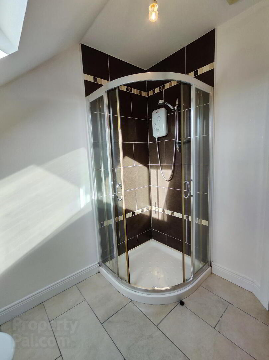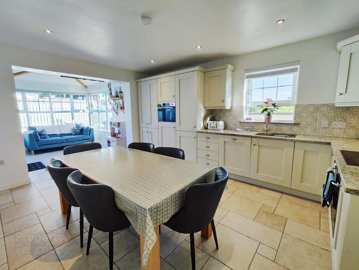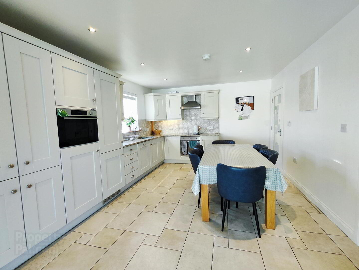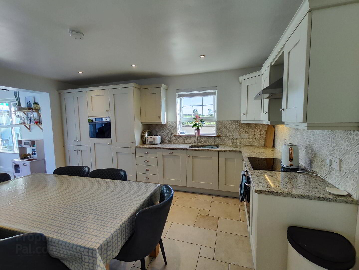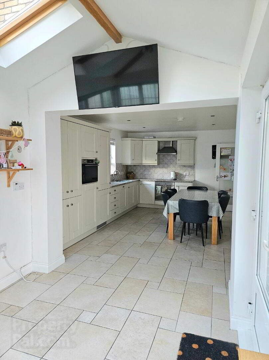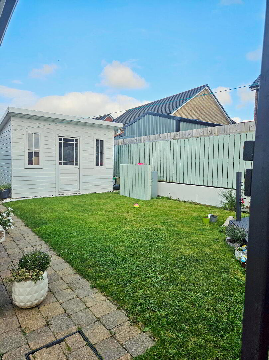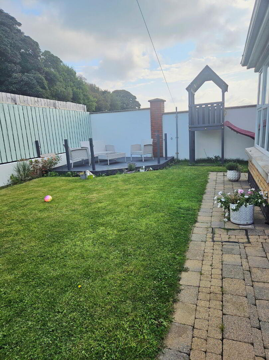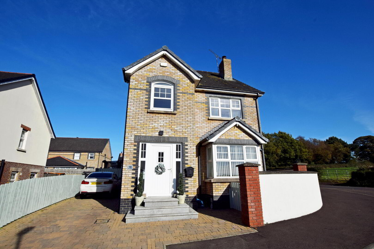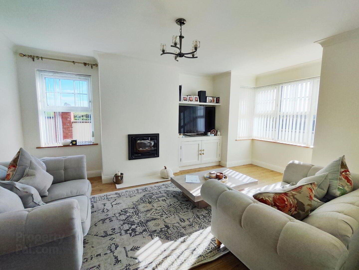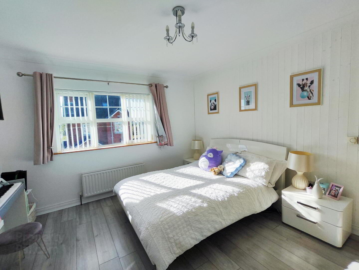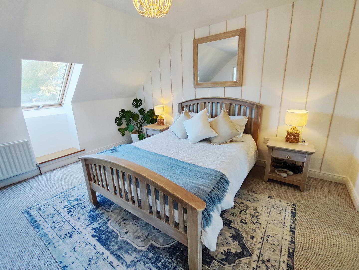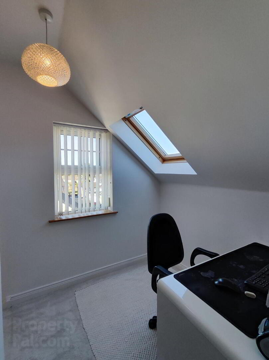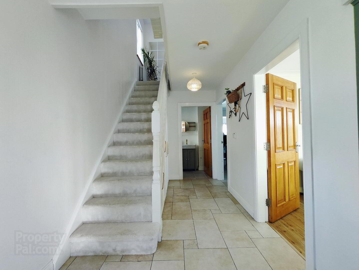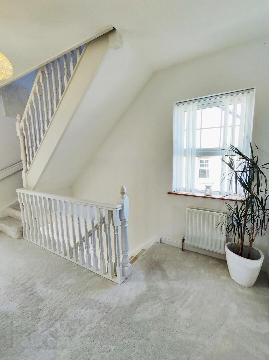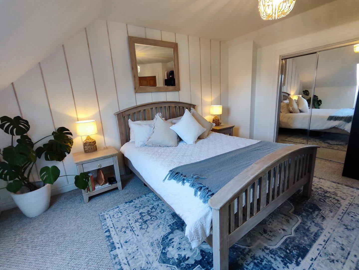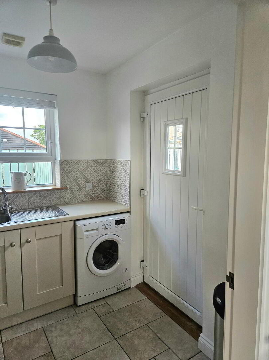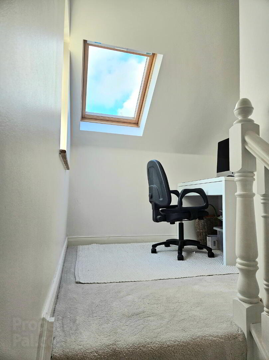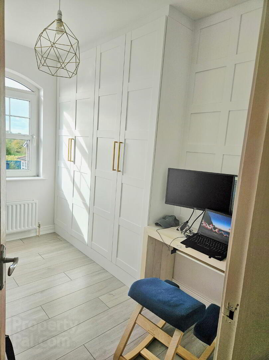16 Station Cottages,
Dervock, Ballymoney, BT53 8DB
4 Bed Detached House
Offers Around £234,950
4 Bedrooms
3 Bathrooms
2 Receptions
Property Overview
Status
For Sale
Style
Detached House
Bedrooms
4
Bathrooms
3
Receptions
2
Property Features
Tenure
Not Provided
Energy Rating
Broadband
*³
Property Financials
Price
Offers Around £234,950
Stamp Duty
Rates
£1,329.90 pa*¹
Typical Mortgage
Legal Calculator
Property Engagement
Views Last 7 Days
132
Views Last 30 Days
576
Views All Time
11,455
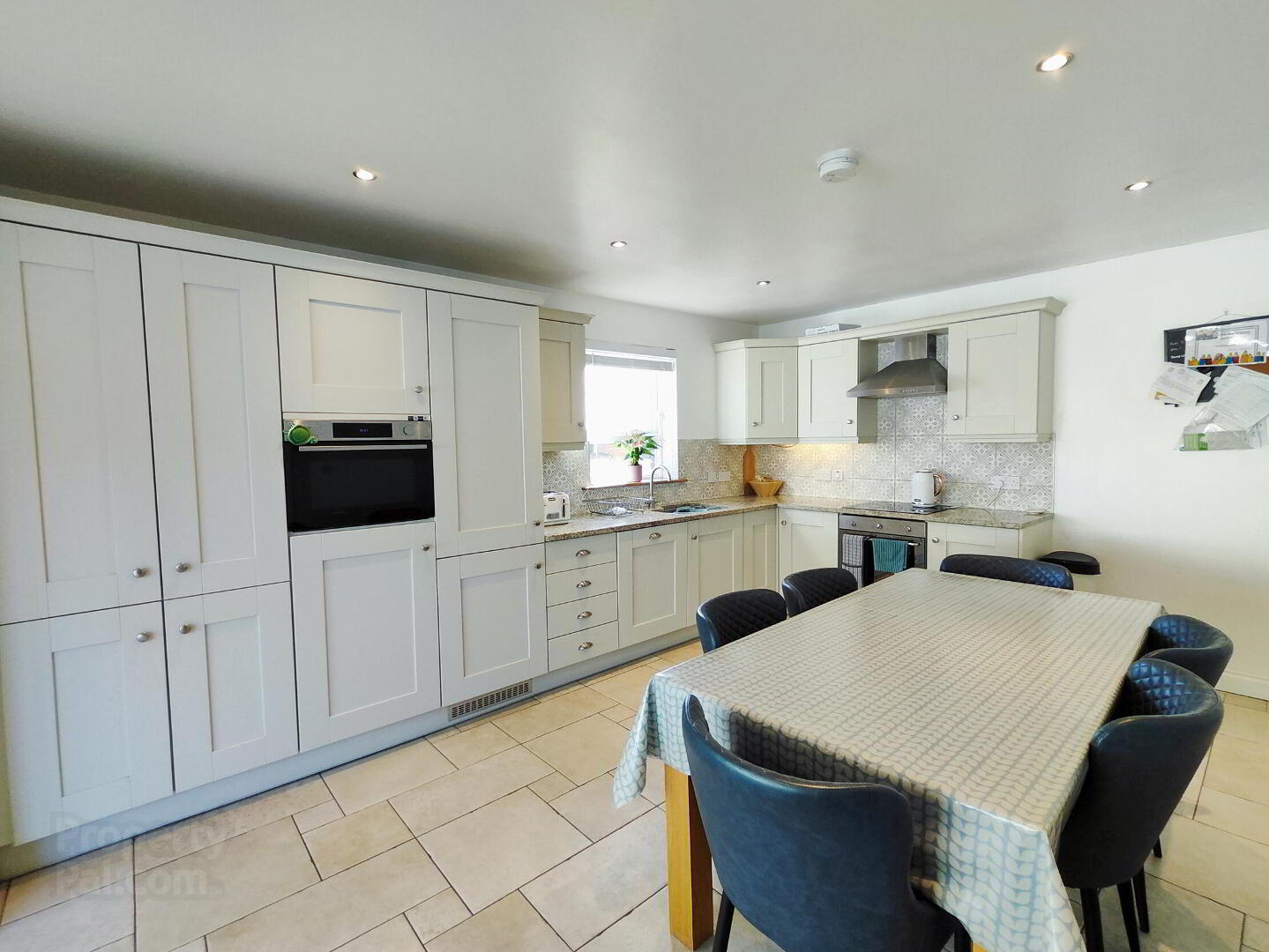
Features
- 4 Bedroom 2 With En-suite, 2 Reception Room Detached House
- Modern Fully Equipped Kitchen/Dining Area
- Oil Fired Central Heating (Ground Floor - Under Floor Heating)
- Double Glazed Windows
- PVC Fascia, Soffits & Guttering
- Close Distance to Ballymoney Town Centre With Schools, Shops & All Other Amenities
- Bushmills, Ballycastle & All Major North Coast Attractions Within Easy Commuting Distance
- Conveniently Located Close To The A26 Leading To Belfast / L/Derry
- High Specification Finish & Excellent Decorative Order Throughout
- Please be aware of the changes to Stamp Duty Land Tax (SDLT) rates from 1st April 2025.
This excellent detached home offers spacious well laid out accommodation comprising 4 bedrooms 2 with en-suite, 2 reception rooms and modern fully equipped kitchen/dining area and has been finished to an exceptionally high standard throughout and had previously been the developments show home.
This superb family home will have wide appeal on the open market with families wanting to set up home in a private yet convenient setting. Located within a short drive to both Ballymoney and Coleraine town centres with primary and secondary schools, shops and amenities. Also located within short commuting distance to Bushmills, Ballycastle, Portrush & Portstewart with beaches and golf courses and all other major North Coast attractions and arterial routes.
- Entrance Porch
- With tiled floor.
- Cloakrooom
- Comprising wc, wash hand basin, extractor fan, coving and tiled floor.
- Hall
- With bespoke understairs storage, feature panelled coat rack and tiled floor.
- Lounge 5.03m x 3.71m
- With multi fuel stove, feature display shelving and storage, coving and laminate flooring. Measurements into bay.
- Kitchen / Dining Area 4.75m x 3.91m
- With fully fitted extensive range of eye and low level units with quartz worktop and tiling between, one and a half bowl sink unit, integrated hob and oven with extractor fan, integrated eye level oven, integrated fridge/freezer, integrated dishwasher, recessed lights, tiled floor and open plan into Sun Room.
- Sun Room 3.23m x 2.51m
- With feature vaulted ceiling with beam and velux window, TV point and tiled floor.
- Utility Room 2.18m x 2.18m
- With stainless steel sink unit, low level unit, plumbed for washing machine, space for tumble dryer and tiled floor.
- First Floor Landing
- With airing cupboard.
- Bathroom 2.21m x 2.18m
- Suite comprising bath with tiled splash back, wash hand basin with tiled splash back, wc, extractor fan and tiled floor.
- Bedroom 1 4.04m x 3.71m
- With built in slide robes with kickboard lighting, feature panelled wall, coving and laminate flooring. En-suite comprising fully tiled walk in shower cubicle with drencher shower head, wash hand basin, wc, extractor fan and tiled floor.
- Bedroom 2 3.71m x 3.43m
- With TV point and laminate flooring.
- Bedroom 3 3.15m x 2.16m
- With built in storage and laminate flooring.
- Second Floor Landing
- With access to roofspace.
- Bedroom 4 4.44m x 3.84m
- With built in slide robes and TV point. En-suite comprising fully tiled walk in shower cubicle, wash hand basin with splash back, wc, extractor fan and tiled floor.
- EXTERIOR FEATURES
- Property approached by paviour brick driveway. Fully enclosed garden to rear laid in lawn with paved patio and decked patio area. Outside tap and light.
- Estimated Domestic Rates Bill £1,274.52 Tenure To Be Confirmed.


