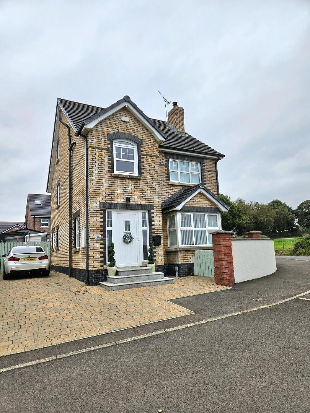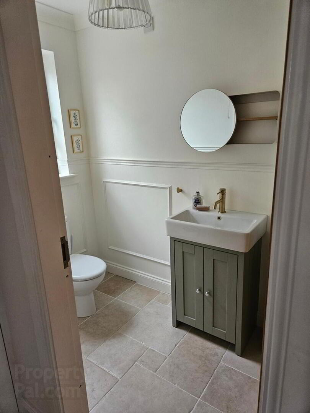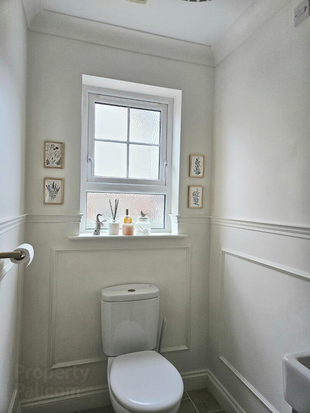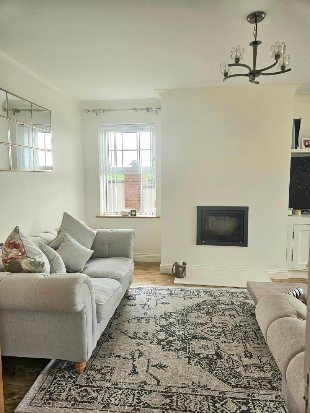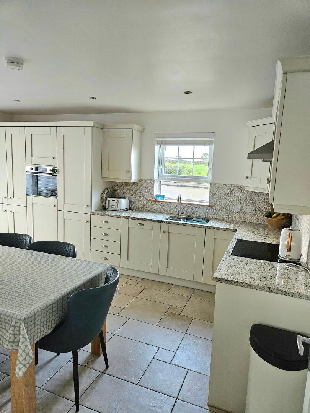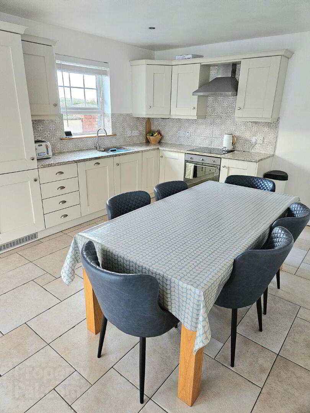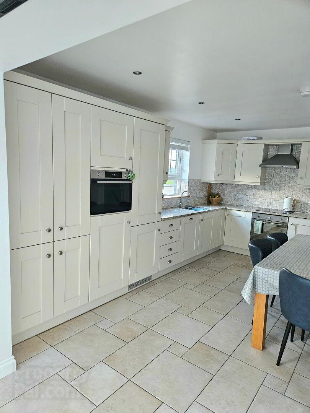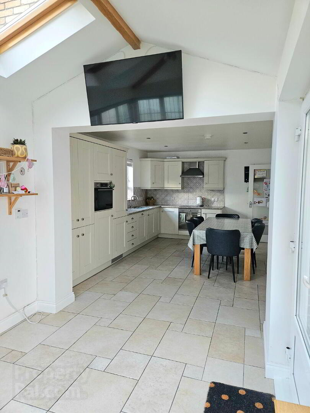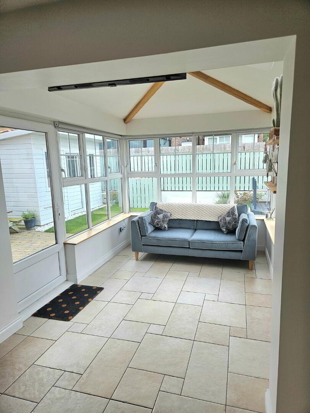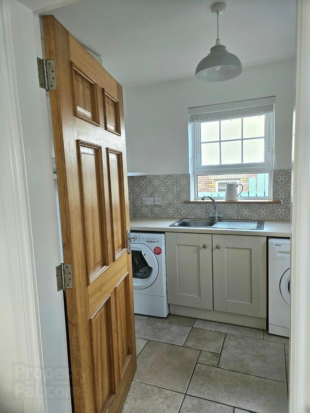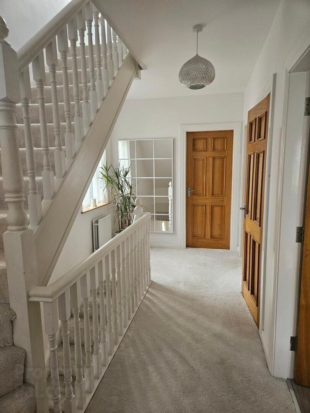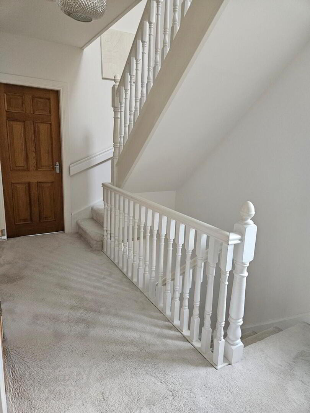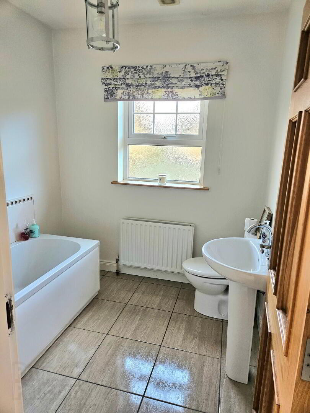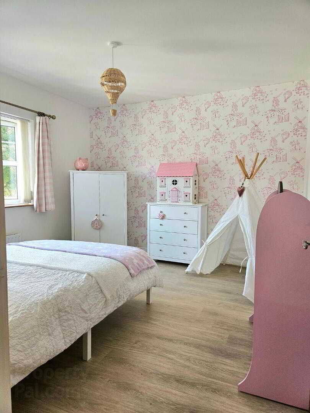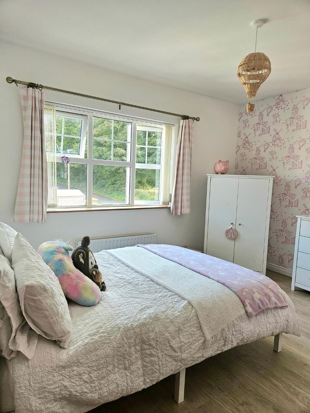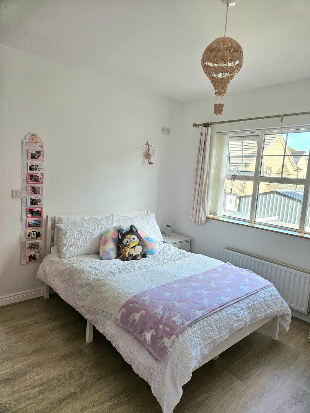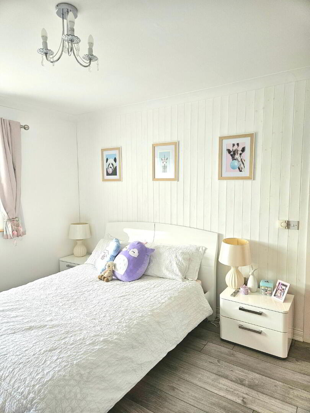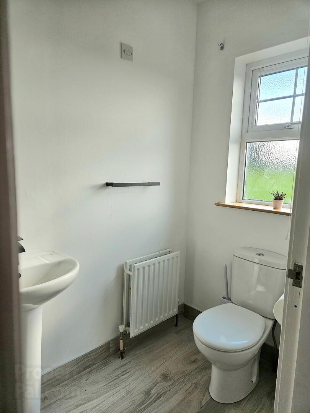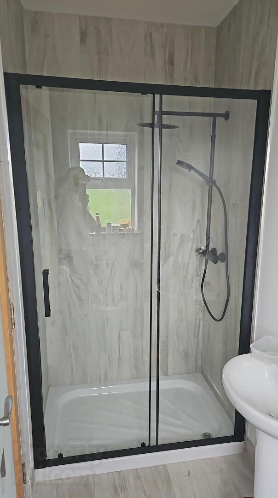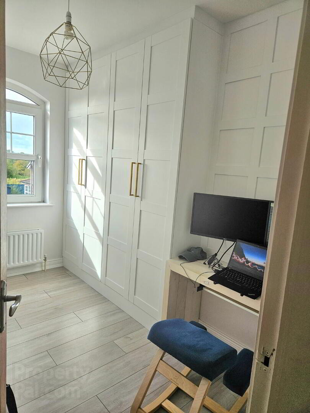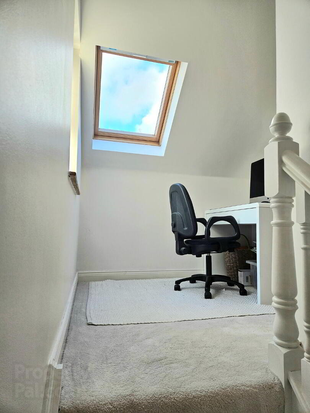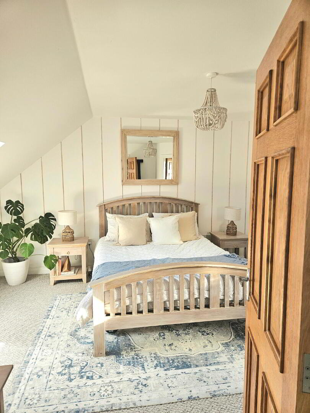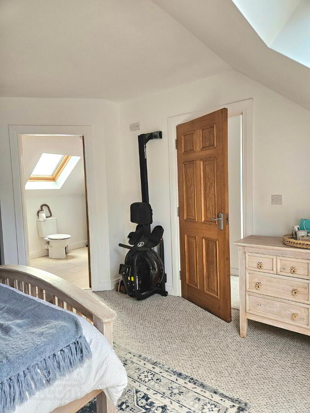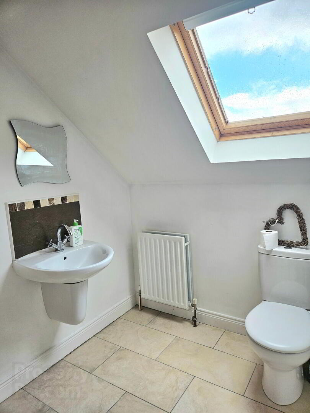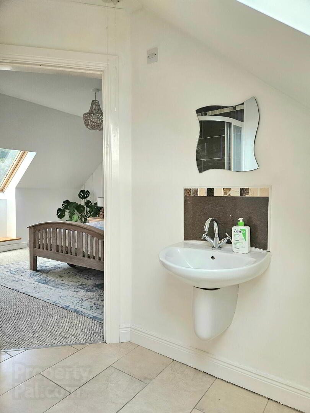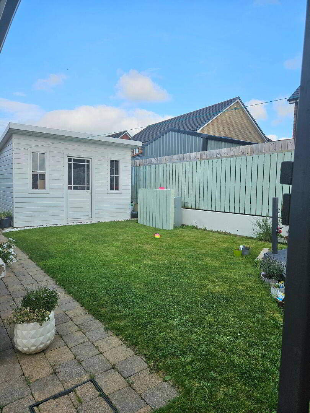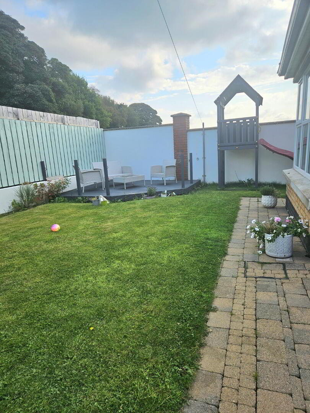16 Station Cottages,
Dervock, Ballymoney, BT53 8DB
A High Quality 4 bedroom (2 ensuite), 2 ½ reception room detached house
Offers Around £229,950
4 Bedrooms
3 Bathrooms
2 Receptions
Property Overview
Status
Under Offer
Style
Detached House
Bedrooms
4
Bathrooms
3
Receptions
2
Property Features
Tenure
Not Provided
Energy Rating
Heating
Oil
Broadband Speed
*³
Property Financials
Price
Offers Around £229,950
Stamp Duty
Rates
£1,329.90 pa*¹
Typical Mortgage
Property Engagement
Views Last 7 Days
198
Views Last 30 Days
1,319
Views All Time
6,259
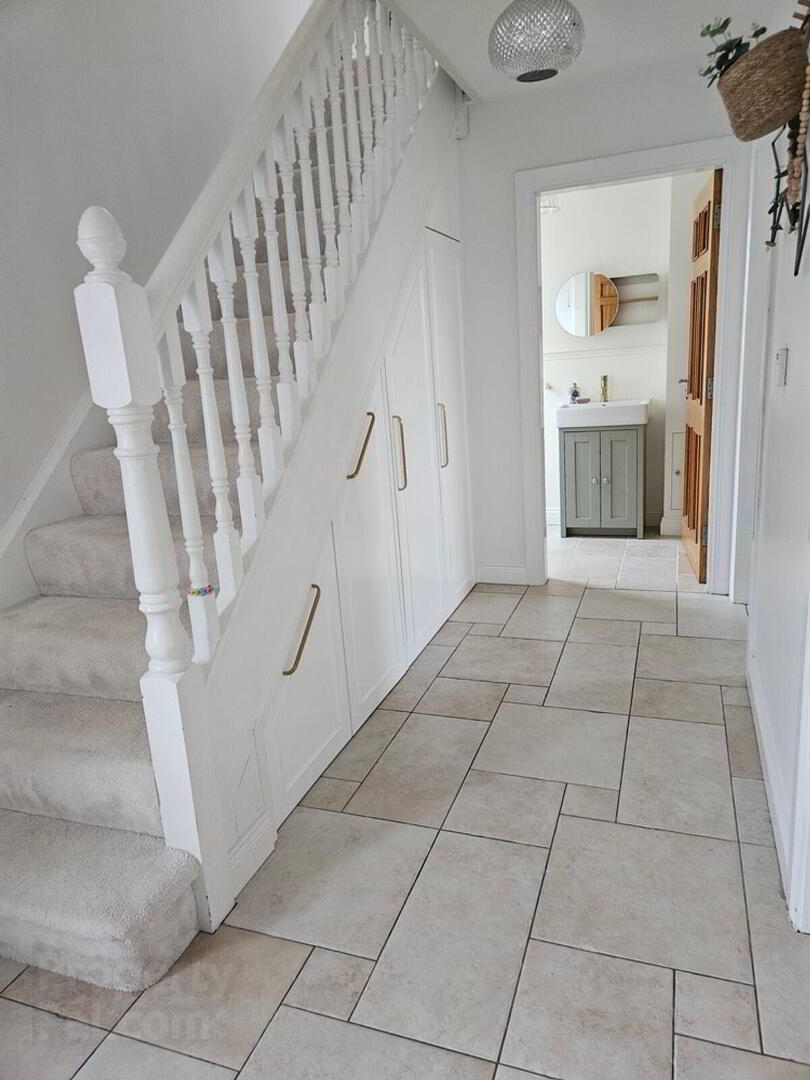
Additional Information
- Oil fired heating (ground floor underfloor heating).
- Burglar alarm.
- Upvc double glazed windows (velux windows are wooden double glazed).
- Spacious 4 bedroom (2 ensuite), 2 ½ reception room accommodation.
- Excellent decorative order throughout - in showhouse condition.
- The property has been finished to a high specification.
- Set on a choice spacious site at the front of the development.
- Delightful rural views to front and side of property.
- Within walking distance of the numerous amenities Dervock has to offer.
- Centrally located to Ballymoney, Coleraine, Ballycastle and Bushmills.
- Conveniently located to the North Antrim Coast with its various attractions including The Giants Causeway, The Bushmills Distillery and the numerous coastal Golf Courses and beaches.
We are delighted to offer for sale this impressive 4 bedroom (2 ensuite), 2 ½ reception room detached house set on a spacious choice site at the front of the Station Cottage Development on the outskirts of Dervock.
The property has been finished to a high specification, is in showhouse condition and benefits from having oil fired heating (underfloor heating on the ground floor) and has upvc double glazed windows (velux windows are wooden double glazed).
Externally the property is equally impressive with a brick pavia driveway with parking area and a delightful enclosed garden to the rear.
With delightful rural views to the front and side of the property it is sure to appeal to a wide range of prospective purchasers.
We as selling agents highly recommend an early internal inspection to fully appreciate the quality, proportions and location of this super spacious family home.
- Entrance Porch
- Tiled floor, upvc entrance door and side panels.
- Hallway
- Tiled floor, wooden panelled coat rail with shelf, pull out storage cupboards under stairs with additional storage cupboards understairs.
- Separate w.c
- With w.c, wash hand basin with mixer tap and storage cupboards below, coved ceiling, decorative wall panelling, extractor fan, tiled floor.
- Lounge
- 5.03m x 3.71m (16'6 x 12'2)
(including bay window)
Bay window, wood laminate flooring, stovax wall mounted fireplace, storage cupboards with T.V. shelf, double aspect windows. - Kitchen/Dinette
- 4.75m x 3.68m (15'7 x 12'1)
With an attractive range of eye and low level units including Beko electric ceramic hob, Smeg electric oven, Samsung microwave oven, integrated fridge freezer, integrated dishwasher, 1 ½ bowl stainless steel sink unit, stainless steel extractor fan, granite worktop, part tiled walls, tiled floor, ceiling downlights, open plan to: - Sun Room
- 3.3m x 2.49m (10'10 x 8'2)
Tiled floor, pedestrian door to rear garden area. - Utility Room
- 2.16m x 2.13m (7'1 x 7')
With low level units, stainless steel sink unit, plumbed for an automatic washing machine, space for a tumble dryer, shelf, part tiled walls, tiled floor, pedestrian door to rear garden area. - First Floor Accommodation
- Spacious landing area.
Shelved storage cupboard. - Bathroom and w.c. combined
- 2.16m x 2.16m (7'1 x 7'1)
With fitted suite including bath, w.c, wash hand basin, tiled splashback, tiled around bath, tiled floor, extractor fan. - Bedroom 1
- 3.68m x 3.45m (12'1 x 11'4)
Wood laminate flooring, T.V. point. - Bedroom 2
- 4.17m x 3.68m (13'8 x 12'1)
Wood laminate flooring, panelled wall, mirrored sliderobes, coved ceiling, Ensuite: thermostatic shower with telephone hand shower and rainfall type shower head, tiled cubicle, w.c, wash hand basin, tiled floor, tiled skirting, extractor fan. - Bedroom 4/Office
- 3.15m x 2.16m (10'4 x 7'1)
(including fitted wardrobes)
Wood laminate flooring, fitted wardrobes, fitted desk/dressing table with wood panelling above, T.V. point. - Second Floor Accommodation
- Landing/Study area.
Access to roofspace storage. - Master Bedroom
- 4.47m x 3.84m (14'8 x 12'7)
(plus fitted mirrored sliderobes)
With fitted mirrored sliderobes, T.V. point, telephone point, Ensuite with Redring Expressions electric shower, tiled cubicle, w.c, wash hand basin, tiled splashback, tiled floor, extractor fan. - EXTERIOR FEATURES
- Upvc fascia and soffits.
- Granite steps to front entrance.
- Spacious brick pavia driveway and parking area to front of property.
- Outside tap to side of property.
- Outside light to front of property.
- Brick pavia pathway to front and side of property.
- Boundary wall to side of property.
- Boundary fence to side and rear of property.
- Garden area in lawn to rear of property with feature decking area.
- Brick pavia patio area to rear garden.
- Delightful enclosed rear garden with 2 x entrance gates.
- Oil fired boiler to rear garden area.
- Double external power point to rear garden area.
- Outside light to rear garden area.
Directions
Leave Ballymoney town centre along Market street and continue along onto the Knock road. Continue across the bypass for approximately 4 miles to the village of Dervock. Continue through the village across the Bridge onto the Carncullagh road and continue along. Upon leaving the village turn right onto the Station road. Continue along taking the second road on the right into Station Cottages and the property is the first one on the right hand side.

