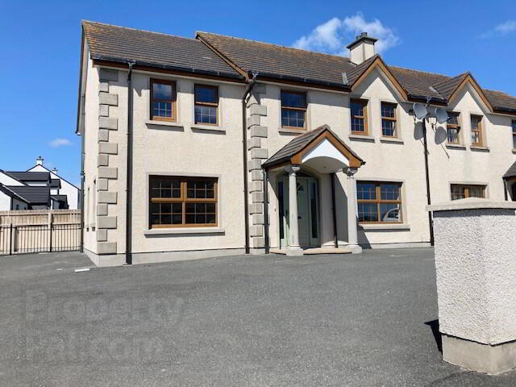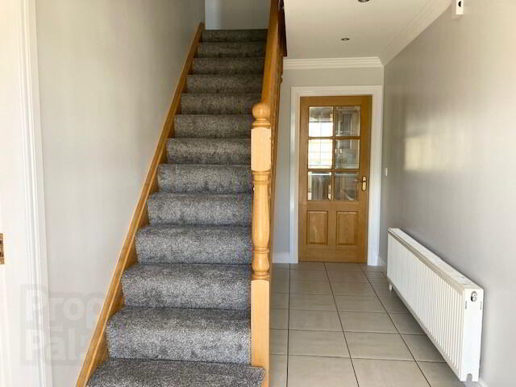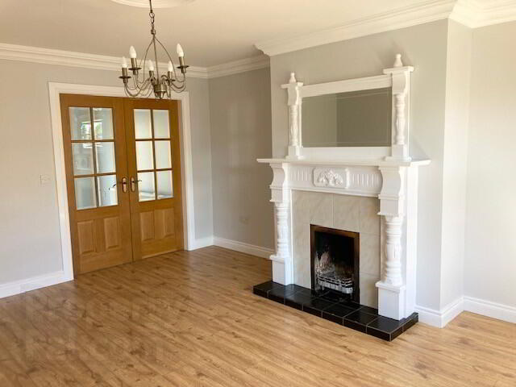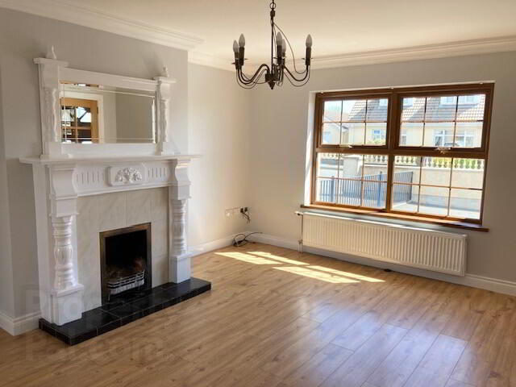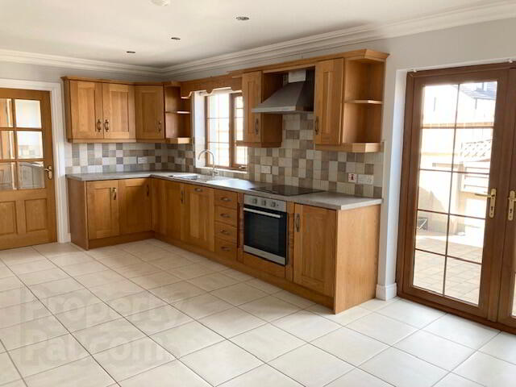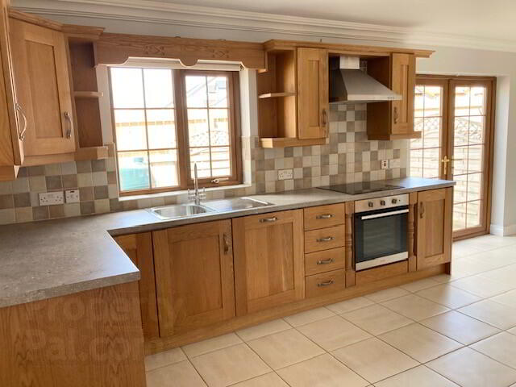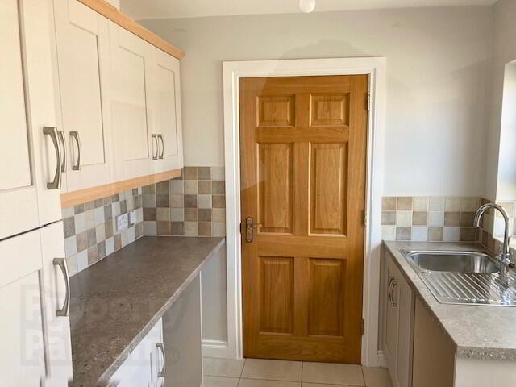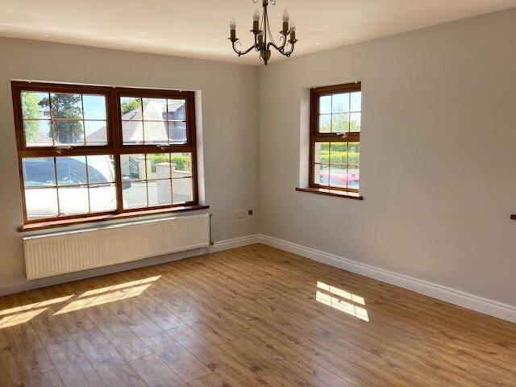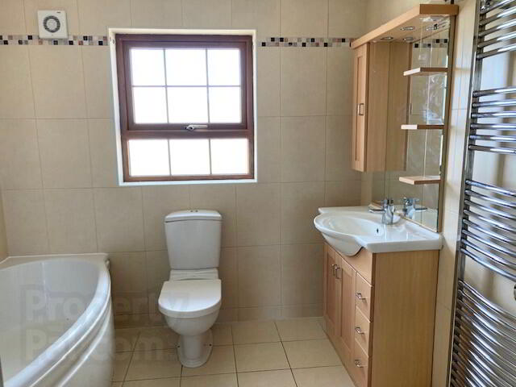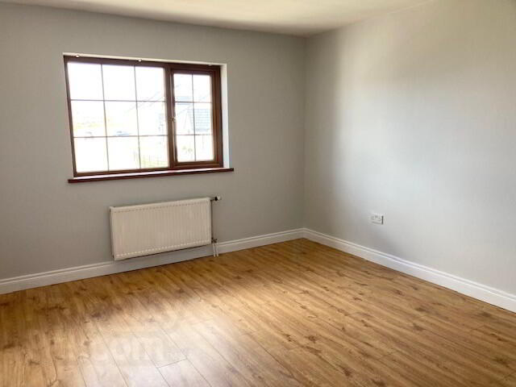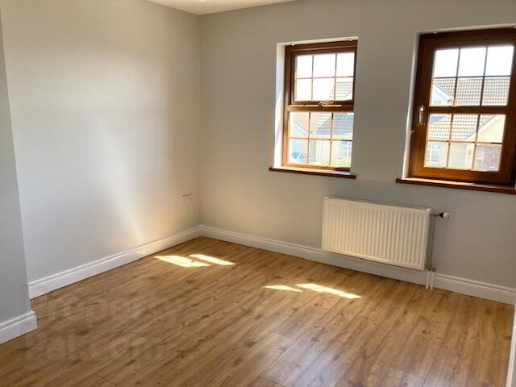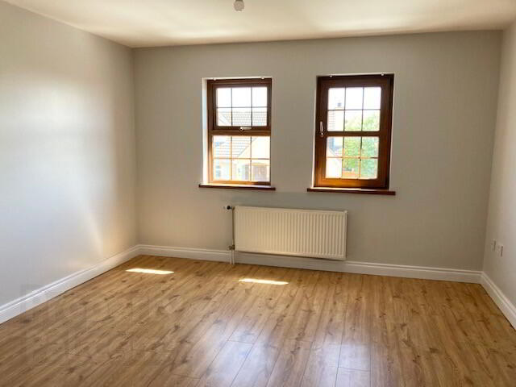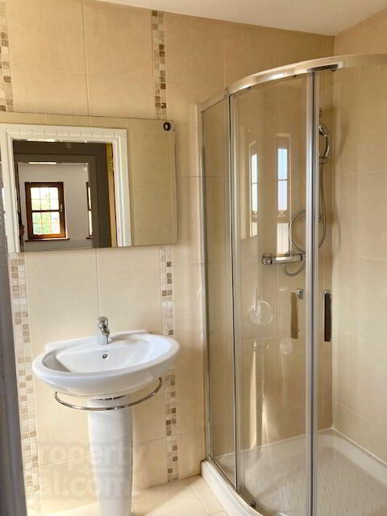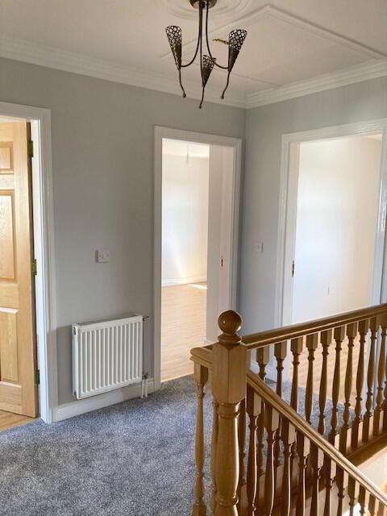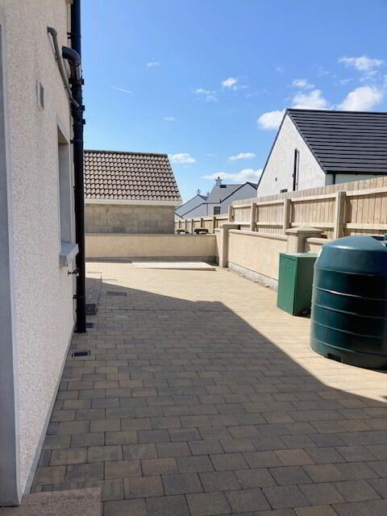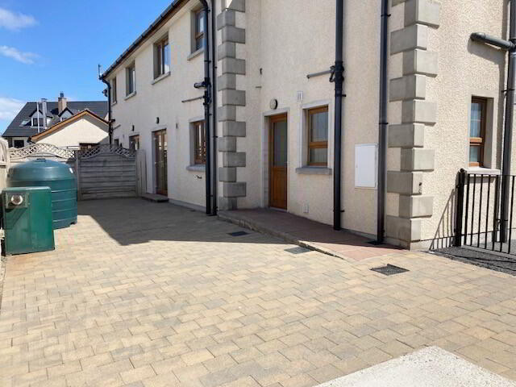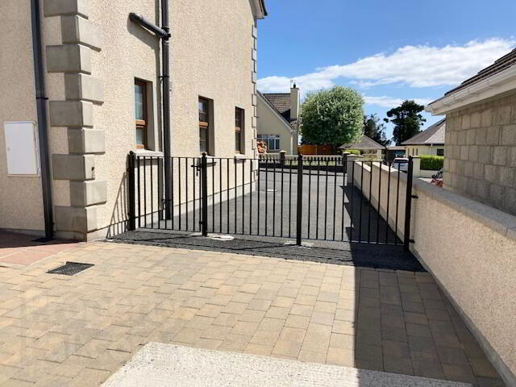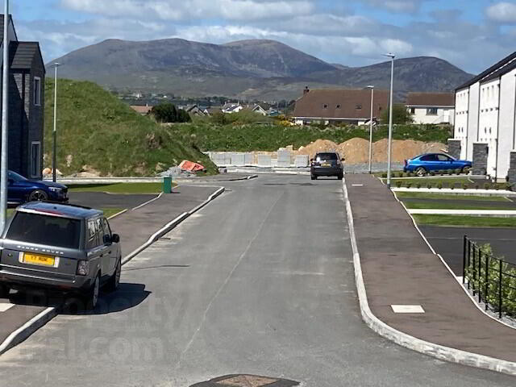16 Sheemore Crest,
Newcastle Road, Kilkeel, BT34 4FA
5 Bed Semi-detached House
Asking Price £244,500
5 Bedrooms
2 Bathrooms
1 Reception
Property Overview
Status
For Sale
Style
Semi-detached House
Bedrooms
5
Bathrooms
2
Receptions
1
Property Features
Tenure
Not Provided
Energy Rating
Heating
Oil
Broadband
*³
Property Financials
Price
Asking Price £244,500
Stamp Duty
Rates
£1,523.40 pa*¹
Typical Mortgage
Legal Calculator
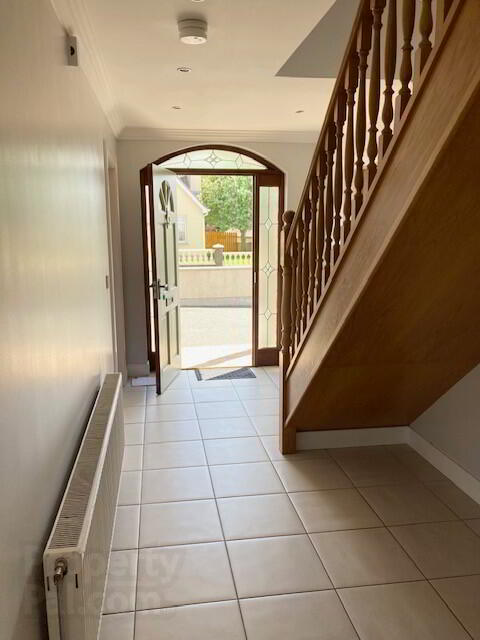
FOR SALE
16 Sheemore Crest, Kilkeel
Semi Detached 5 Bed House
We are pleased to bring to the market this modern large 5 bedroom / 3 bathroom family home in excellent condition throught.
The property is situated along the coast, in a popular area on the outskirts of Kilkeel within walking distance to the town centre, with all its amenities, schools and the local beach.
On the ground floor the accommodtaion includes spacious lounge, generous sized kitchen/dining area, fully fitted utility room, a separate shower room and bedroom 5 (this could also be used as an other reception/dining/playroom if desired).
The second floor contains the remaining 4 bedrooms and bathroom. The Master Bedroom features a walk-in wardrobe along with an ensuite shower room.
Externally the property benefits from a large tarmac driveway providing plenty of parking and an enclosed private brick paved rear area, all of which are easily maintained. Rear Mourne Mountain views. Easy access to local transport with links to both Newcastle and Newry.
Viewing is highly recommended by the sole agent and can be arranged by appointment.
HALLWAY: (4.90m x 2.10m) Tiled Floor with solid oak stairs leading to landing.
LOUNGE: (4.90m x 3.90m) Tiled Fireplace with Wooden Surround. Double doors to kitchen/dining. Oak laminate flooring. Decorative Coving.
KITCHEN/DINING: (6.10m x 3.55m) Fully tiled floor. Tiled around workspace area. Solid Oak kitchen with upper and lower units. Granite effect laminate worktop. Stainless steel sink. Extractor Fan. Electric Hob/Oven. Dishwasher. Decorate Coving. Patio doors leading to rear.
UTILITY ROOM: (2.60m x 2.30m) Plumbed for washing machine. High and low level units. Stainless steel sink. Tiled floor. Tiled around work area.
DOWNSTAIRS WC & SHOWER: White suite comprising WC, Basin and Thermostatic Shower. Tiled Floor. Part tiled walls.
GROUND FLOOR BEDROOM (5): (4.90m x 3.80m) Oak laminate flooring.
FIRST FLOOR:
BEDROOM 1: (4.30m x 3.80m) Complete with walk in wardrobe and ensuite. Oak laminate flooring.
(Ensuite comprises white suite with WC, Basin and Thermostatic Shower, chrome towel rail, touch light mirror, fully tiled floors and walls.)
BEDROOM 2: (4.00m x 3.10m) Oak laminate flooring.
BEDROOM 3: (4.45m x 3.50m) Oak laminate flooring.
BEDROOM 4: (2.80m x 2.80m) Oak laminate flooring. Small Built in Wardrobe.
BATHROOM: (2.55m x 2.45m) White suite comprising Bath, WC and Basin. Thermostatic Shower. Vanity Unit. Chrome Towel Rail. Fully tiled walls and floor.
HOTPRESS: Complete with shelving and pressurised water system tank.
EXTERIOR & FEATURES:
Tarmac Driveway to front and side
Enclosed paved back yard
Oil PVC tank
Boiler
Oak PVC windows and exterior doors throughout
Sold oak internal doors

