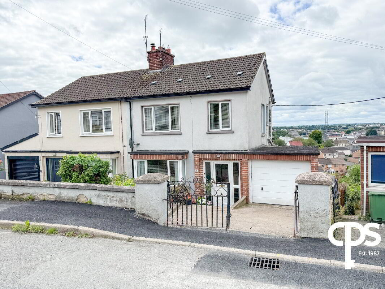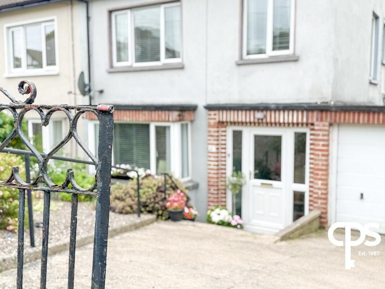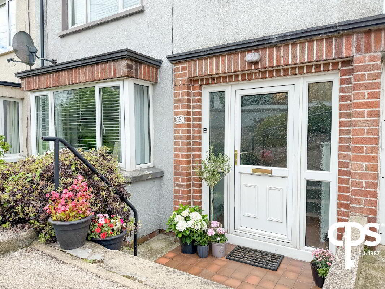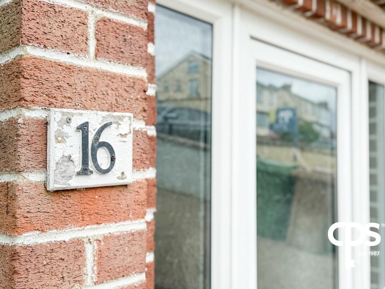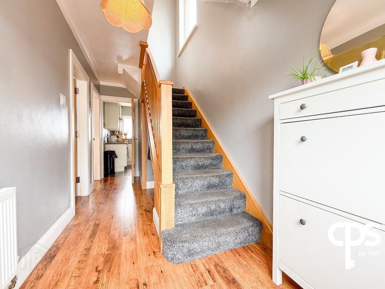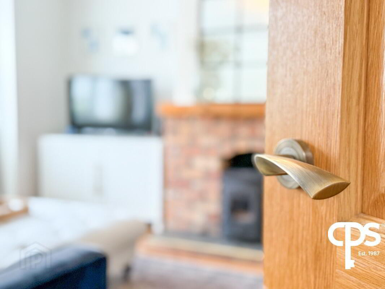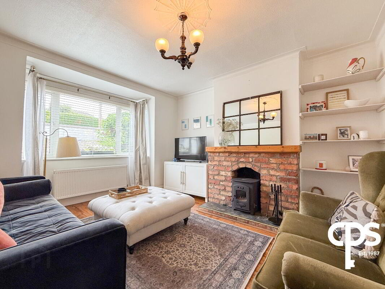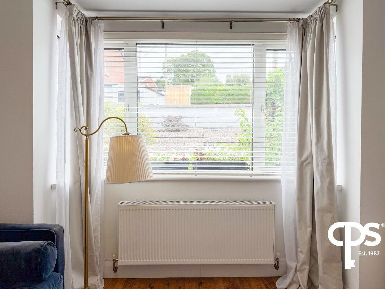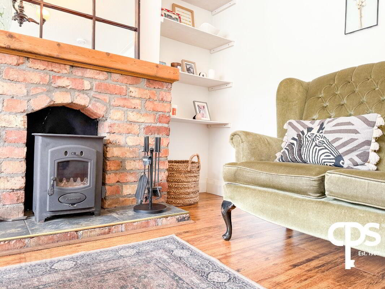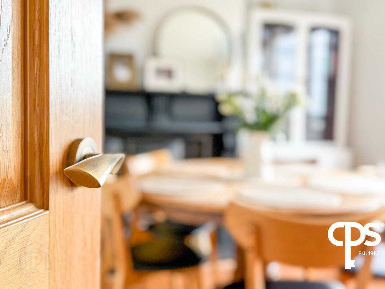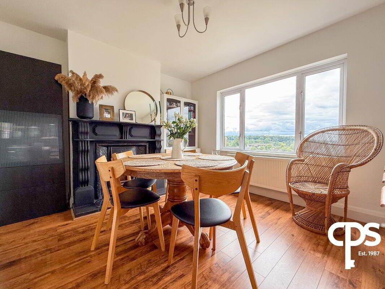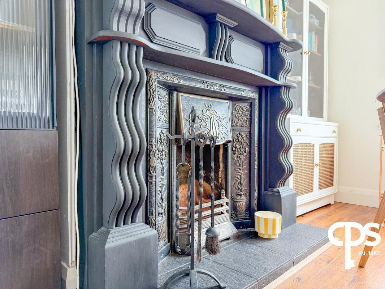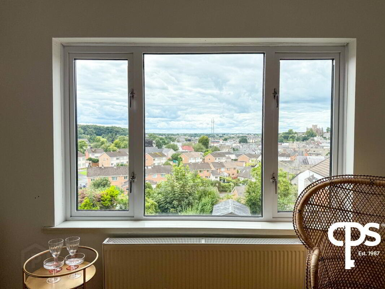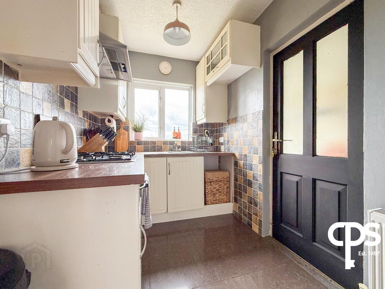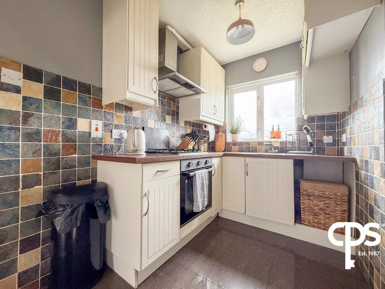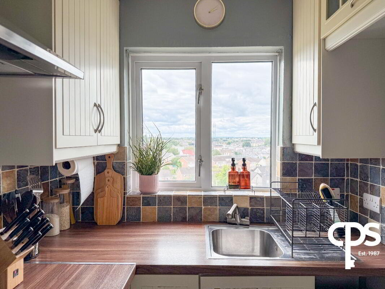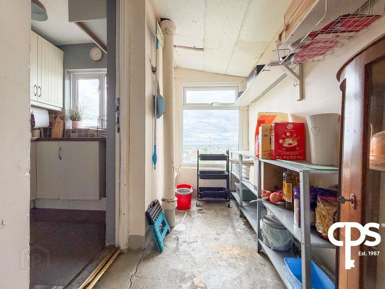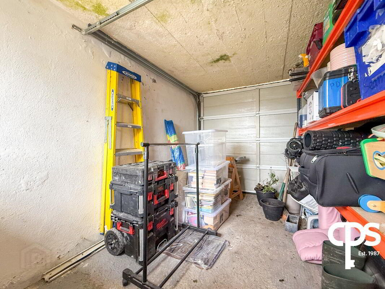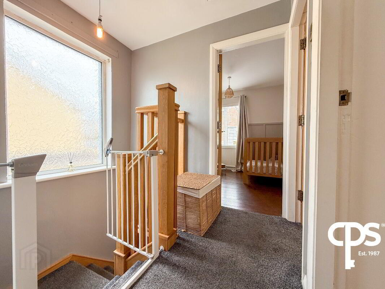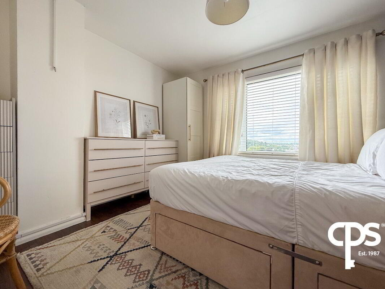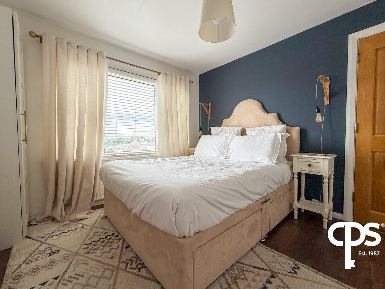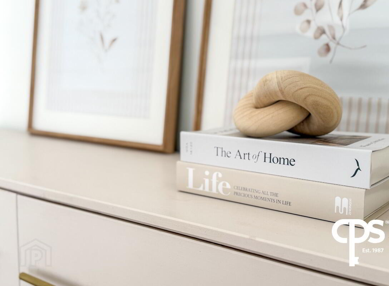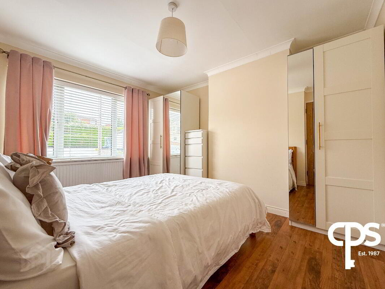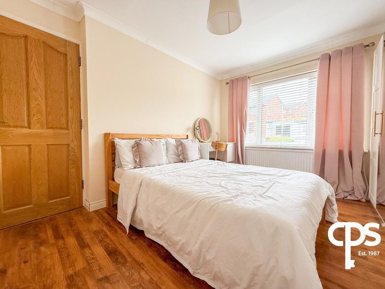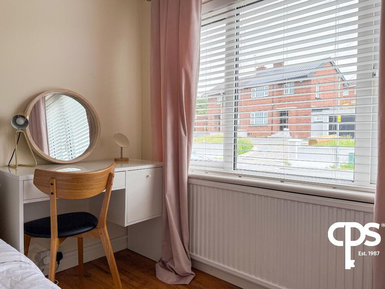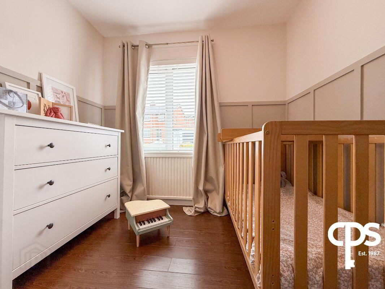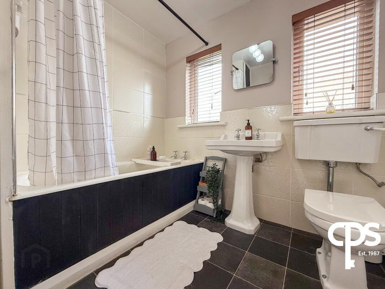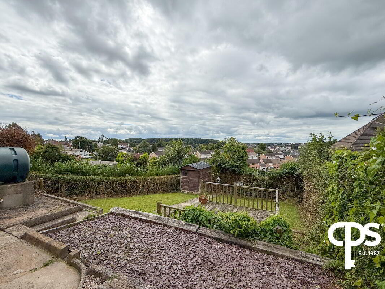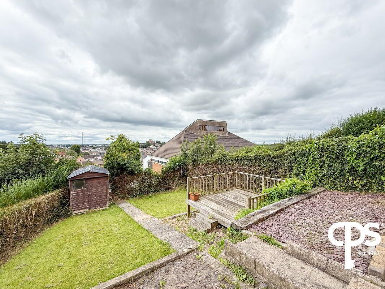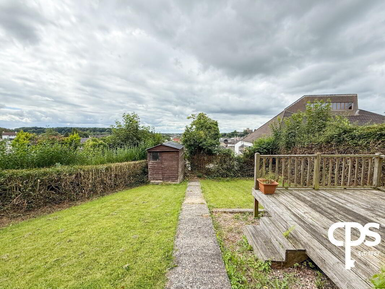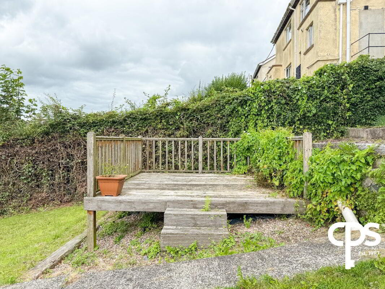16 Rosemount Park,
Armagh, BT60 1AX
3 Bed Semi-detached House
Price £139,000
3 Bedrooms
1 Bathroom
2 Receptions
Property Overview
Status
For Sale
Style
Semi-detached House
Bedrooms
3
Bathrooms
1
Receptions
2
Property Features
Tenure
Not Provided
Heating
Oil
Broadband
*³
Property Financials
Price
£139,000
Stamp Duty
Rates
£976.71 pa*¹
Typical Mortgage
Legal Calculator
Property Engagement
Views All Time
369
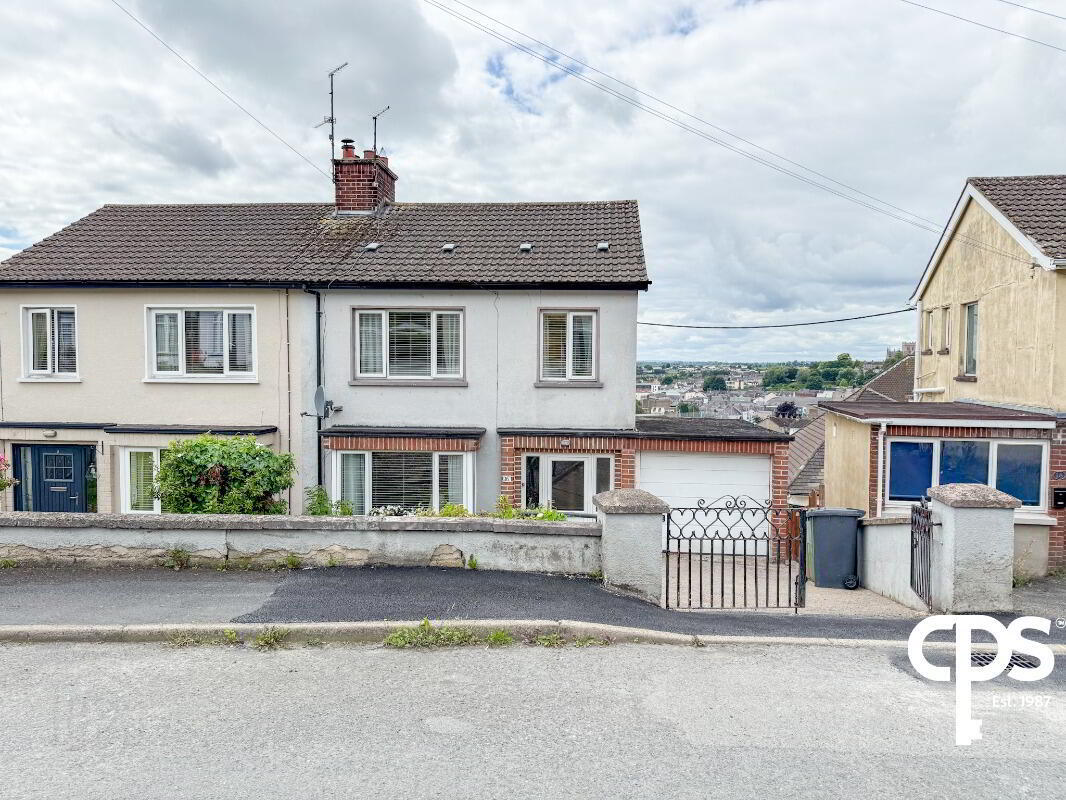
CPS Property Presents: A Stylish 3-Bedroom Semi-Detached Home with Elevated City Views at 16 Rosemount Park, Armagh
FOR SALE: Family Home with Garage & Rear Garden — Minutes from Armagh City Centre!
CPS Property is delighted to welcome to the market this superbly presented three-bedroom semi-detached home located in the highly sought-after Rosemount Park development. Ideally positioned just a short walk from Armagh City Centre, the property occupies an elevated site with panoramic views across the city.
Boasting two generous reception rooms, a well-appointed kitchen, spacious bedrooms, a modern four-piece bathroom, and an attached garage with utility access, this home offers excellent space and style for first-time buyers, families, or downsizers alike.
With oil-fired central heating, enclosed rear gardens, and solid oak finishes throughout, this is a rare opportunity to purchase a turnkey property in a convenient and desirable location.
Well-Finished Living Space Across Two Floors
The property has been tastefully finished throughout, with light-filled interiors and functional design. Its elevated outlook and rear garden space make it ideal for entertaining, family life, or peaceful evenings at home.
Ground Floor Accommodation
Reception Room 1 – 4.24m x 3.63m
Front-facing family room featuring bay window, wood-effect flooring, wood-burning stove set in a brick surround, and ample electrical points. A cosy and inviting main living space.
Reception Room 2 – 3.63m x 3.25m
Bright and spacious with views over the city. Includes decorative fireplace with mantel surround and wood-effect flooring. Ideal as a formal dining room or snug.
Kitchen – 2.79m x 1.86m
Well-fitted with a range of high and low-level units, wood countertops, gas hob, built-in cooker, electric extractor, and tiled flooring. Direct access to the rear utility area and garden.
Utility / Storage – 3.81m x 1.18m
Spacious utility area with garden access and entry into the attached garage. Offers excellent potential for laundry or storage use.
First Floor Accommodation
Main Bedroom – 3.29m x 3.27m
Rear-aspect double room with stylish wood-effect flooring and ample space for wardrobes. Bright and peaceful with elevated views.
Bedroom 2 – 3.59m x 3.08m
Generous front-facing double bedroom finished with wood-effect flooring and neutral décor.
Bedroom 3 – 2.66m x 2.45m
A well-sized front-aspect room with built-in wardrobe, part-panelled walls, and wood-effect flooring. Perfect as a child’s room or home office.
Family Bathroom – 2.31m x 2.25m
Modern four-piece suite including WC, wash-hand basin, bathtub with overhead electric shower, tiled walls, and lino flooring.
External Features
Garage – 3.97m x 2.52m
Attached garage with electric roller door to the front and rear access from the utility room. Ideal for storage or future conversion.
Front Garden
Neat lawn with mature shrubs and private off-street parking.
Rear Garden
Enclosed and private with a spacious decking area — ideal for outdoor dining or relaxing. Offers elevated city views and plenty of space for families or pets.
Prime Location
Set in a peaceful residential area just minutes from the city centre, 16 Rosemount Park offers a rare blend of suburban calm and urban convenience. Close to local schools, the Orchard Leisure Centre, County Armagh Golf Club, and major transport links.
�� Contact CPS Property Armagh today on 028 3752 8888 to arrange a private viewing. Early viewing is highly recommended — properties in this area rarely stay on the market for long!


