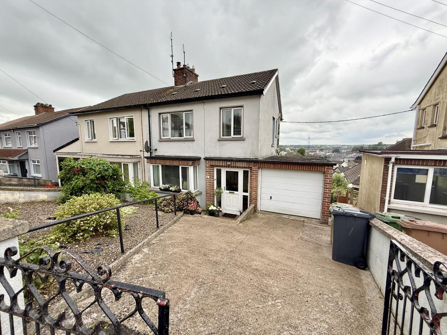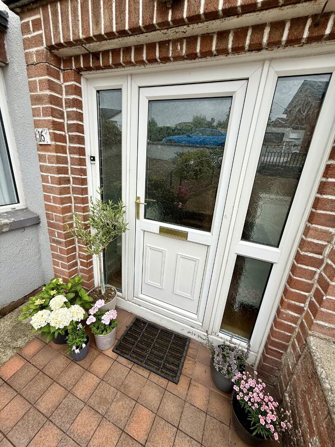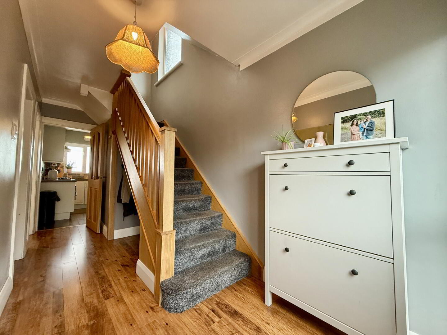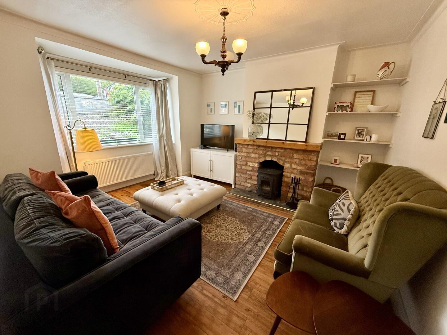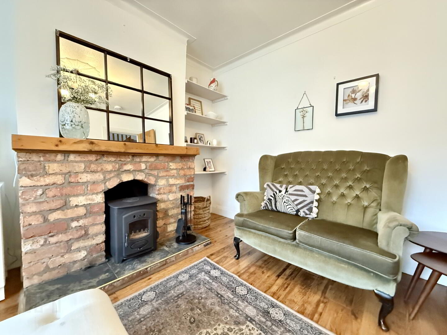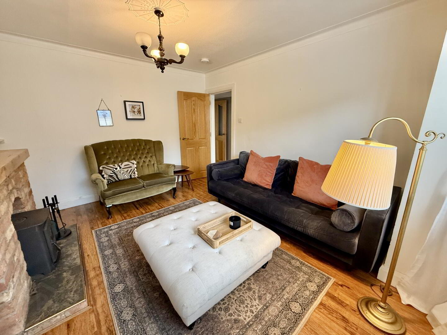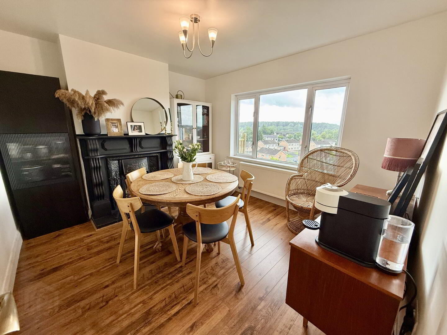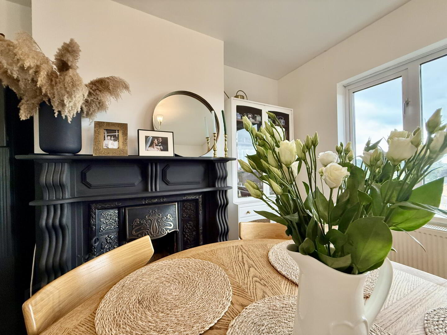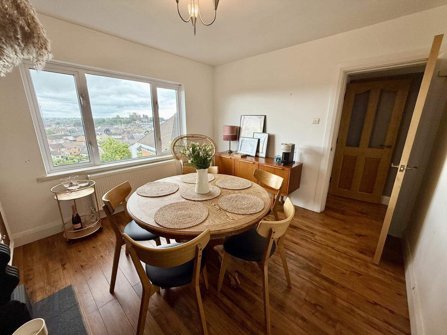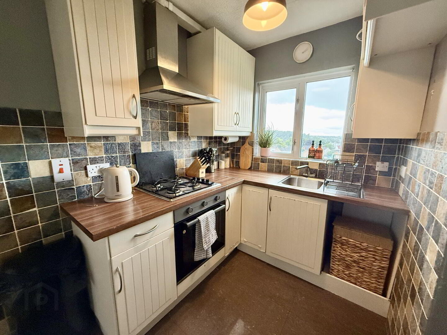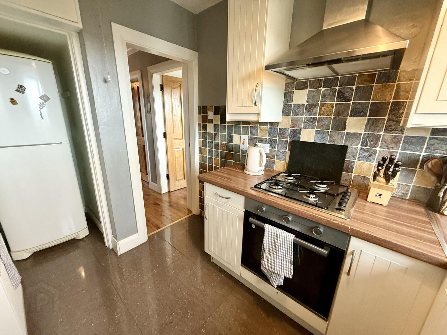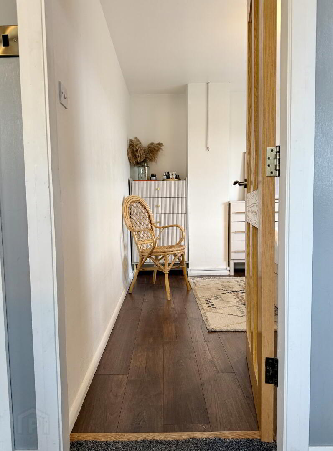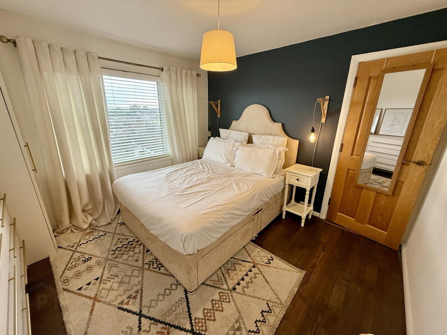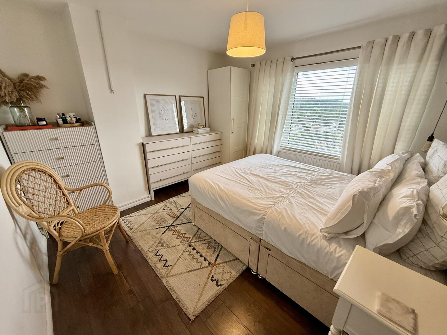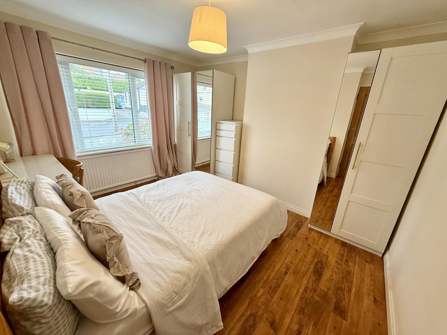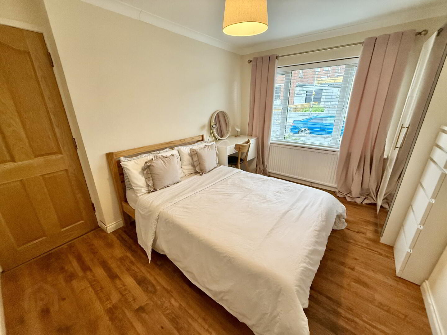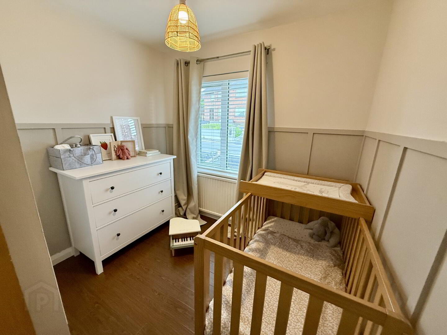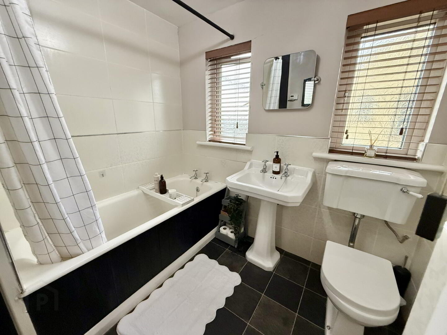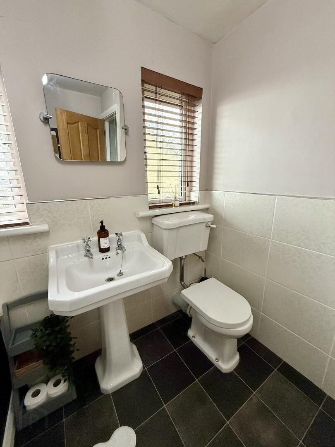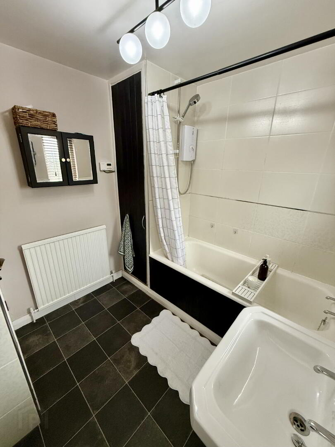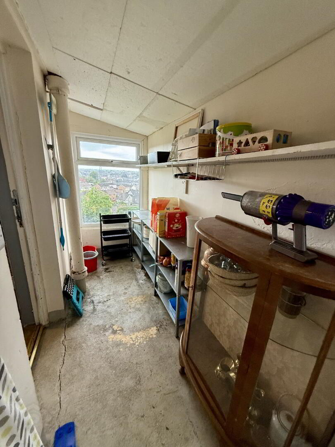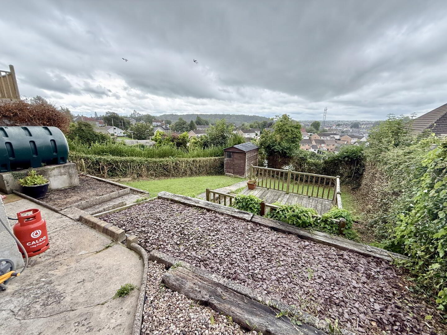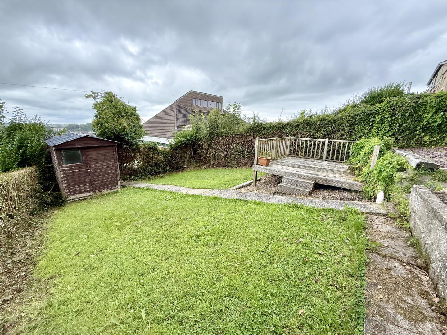16 Rosemount Park,
Armagh, BT60 1AX
3 Bed Semi-detached House
Guide Price £139,000
3 Bedrooms
1 Bathroom
2 Receptions
Property Overview
Status
For Sale
Style
Semi-detached House
Bedrooms
3
Bathrooms
1
Receptions
2
Property Features
Tenure
Not Provided
Heating
Oil
Broadband Speed
*³
Property Financials
Price
Guide Price £139,000
Stamp Duty
Rates
£976.71 pa*¹
Typical Mortgage
Legal Calculator
Property Engagement
Views Last 7 Days
499
Views Last 30 Days
2,634
Views All Time
5,809
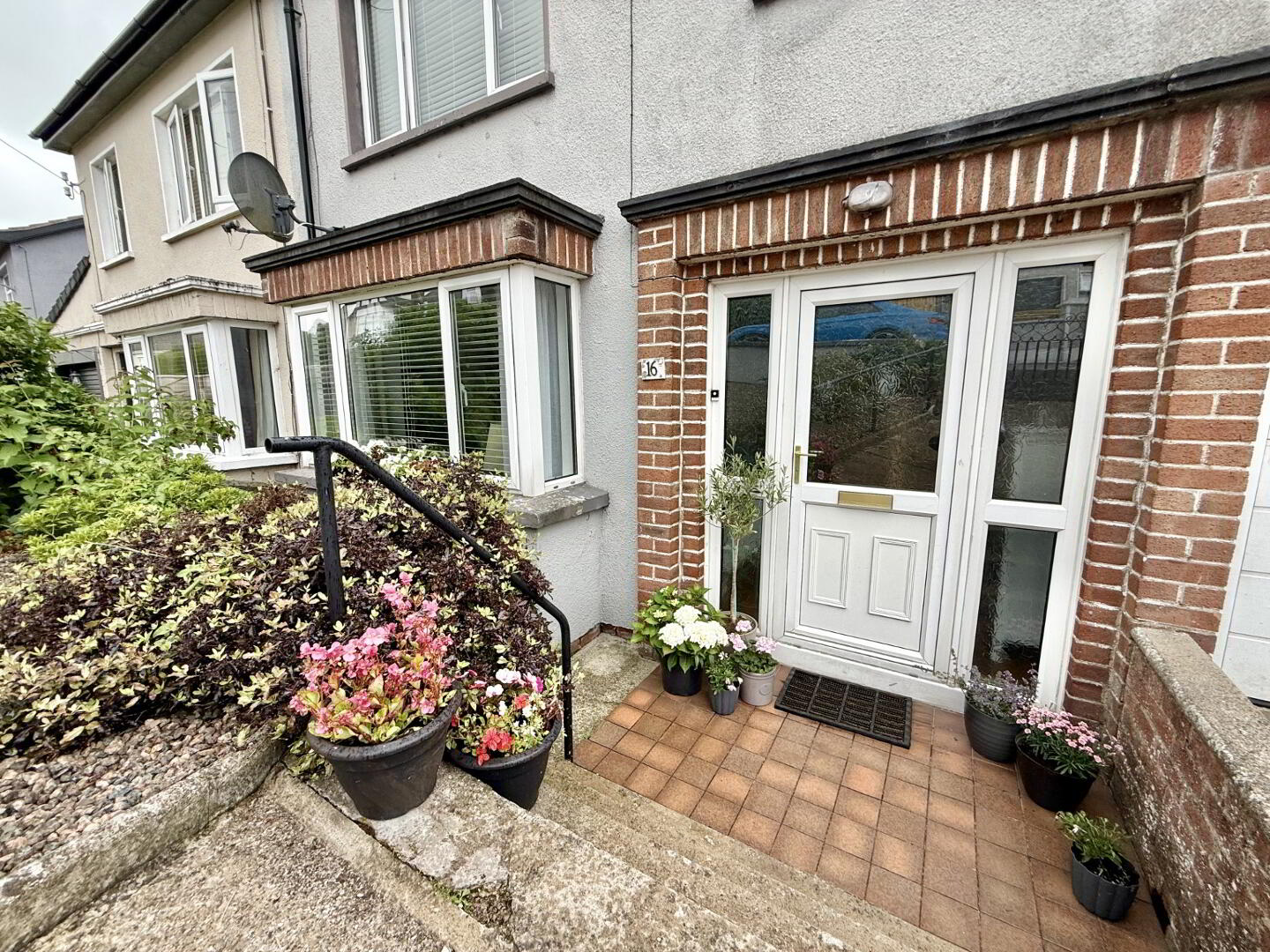
Redian Real Estate are delighted to present this superbly finished three-bedroom home to the market, ideally situated at 16 Rosemount Park—just a short distance from Armagh City Centre. Enjoying an elevated position with panoramic views across the city, this attractive property offers bright, spacious living throughout. Conveniently located close to a range of local amenities, including the Orchard Leisure Centre and County Armagh Golf Club, it presents an excellent opportunity for buyers seeking a turnkey home in a highly desirable area.
To register your interest please contact us on 02837522200 or [email protected].
Summary
- Semi-Detached Property
- Three Bedrooms
- Attached Garage
- Enclosed Rear Garden with Decking Area
- Solid Oak Doors Throughout
- Oil Fired Central Heating
Accommodation
Entrance Hall – 4.79m x 1.87m
Spacious entrance hall with leaded glass feature and wood-effect flooring, providing access to all main areas of the property.
Family Room / Front Reception – 4.24m x 3.63m
Generous family room featuring a wood-burning stove set in a brick surround, bay window, wood-effect flooring, and TV/electrical points.
Dining Room / Rear Reception – 3.63m x 3.25m
Spacious dining room with wood-effect flooring and rear aspect offering elevated views over Armagh City. Includes a decorative fireplace with mantel surround.
Kitchen – 2.79m x 1.86m
Well-proportioned family kitchen fitted with high and low level units topped with wooden countertops. Features a gas hob with overhead electric extractor fan, built-in cooker, tiled flooring, partly tiled walls, and direct access to the utility room.
Utility / Storage Space – 3.81m x 1.18m
Generous utility and storage area providing access to the rear garden and direct entry into the attached garage.
Landing – 2.23m x 2.17m
Spacious landing at the top of the stairs, fully carpeted.
Bedroom 1 – 3.29m x 3.27m
Generous rear-aspect double bedroom with ample wardrobe space and stylish wood-effect flooring.
Bedroom 2 – 3.59m x 3.08m
Spacious front-aspect double bedroom offering ample wardrobe space and finished with wood-effect flooring.
Bedroom 3 – 2.66m x 2.45m
Well-sized front-aspect bedroom featuring built-in wardrobe space, wood-effect flooring, and decorative part-panelled walls.
Family Bathroom – 2.31m x 2.25m
Spacious family bathroom comprising a four-piece suite including WC, wash hand basin, bathtub with overhead electric shower. Finished with part-tiled walls and lino flooring.
Garage – 3.97m x 2.52m
Generous garage currently used for storage, featuring an electric rolling door to the front and a rear access door.


