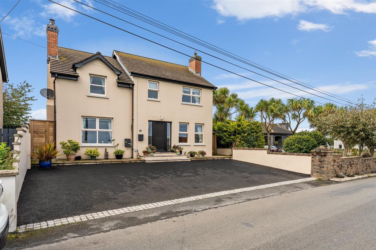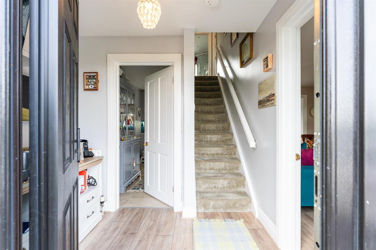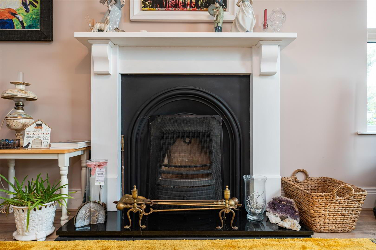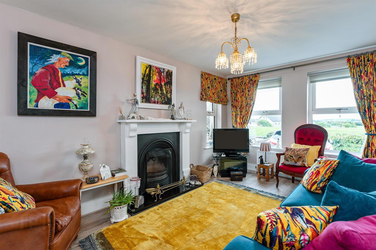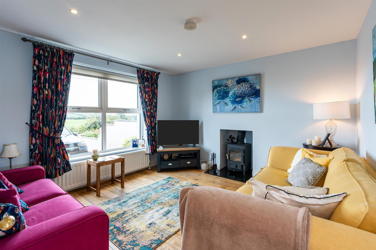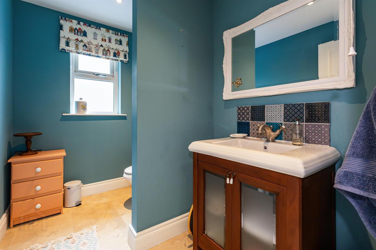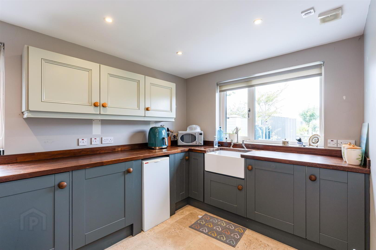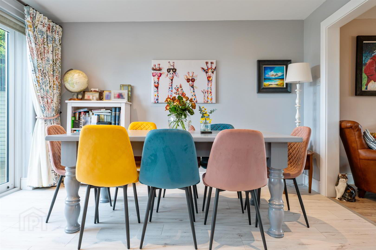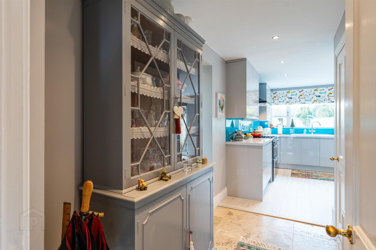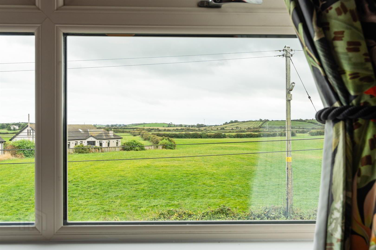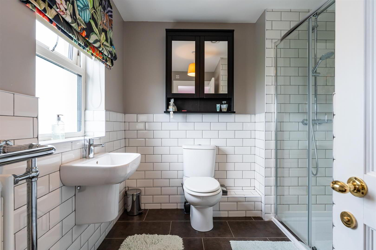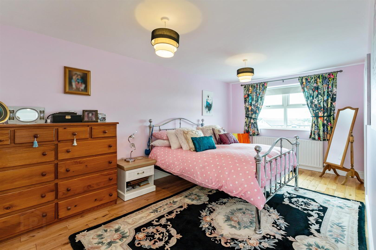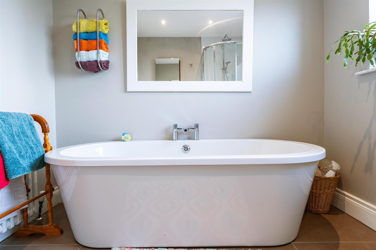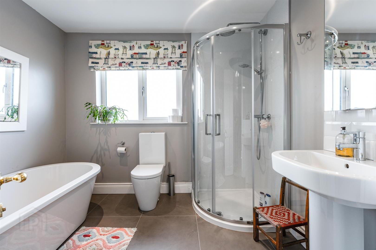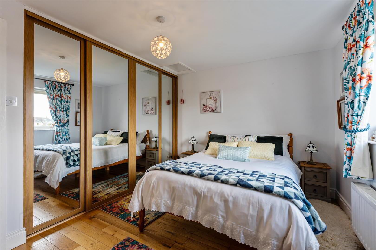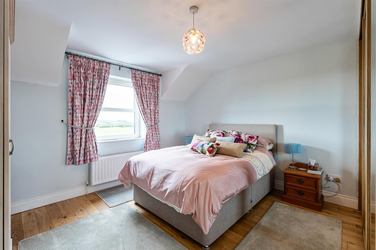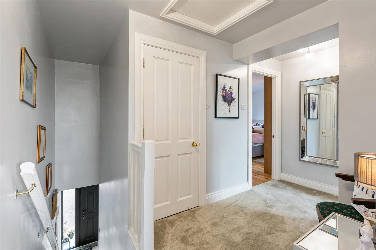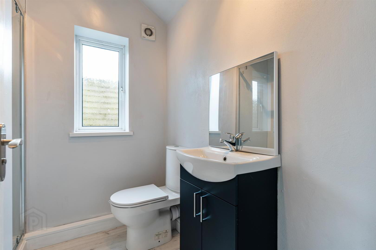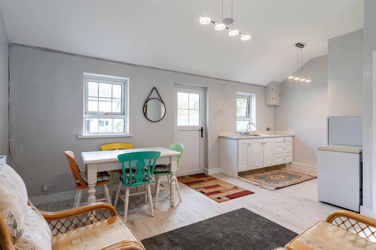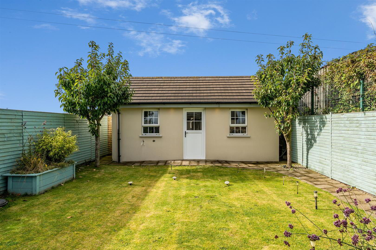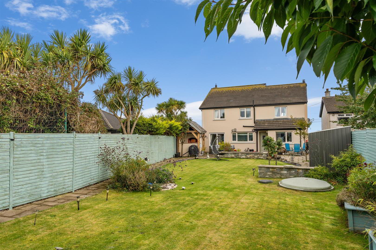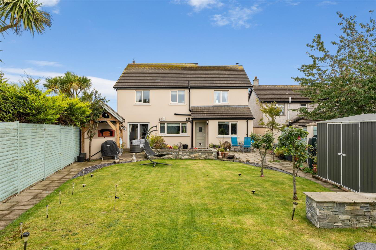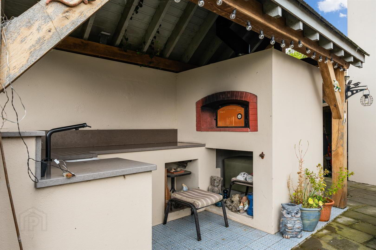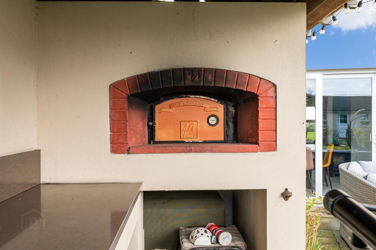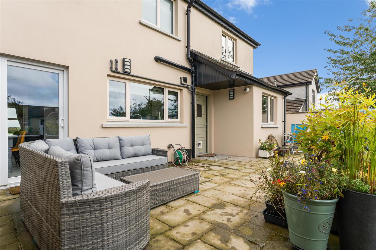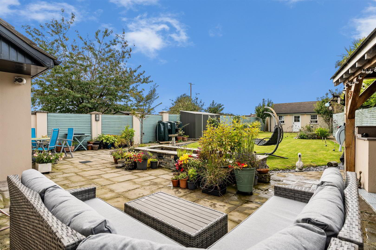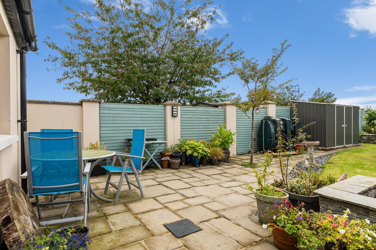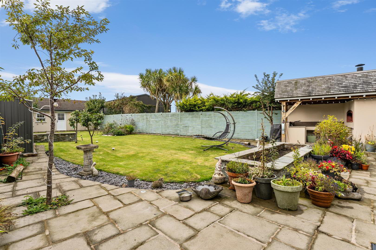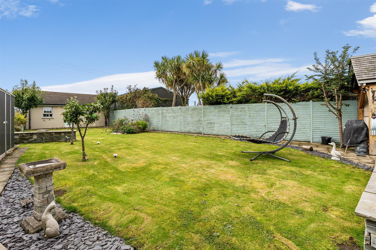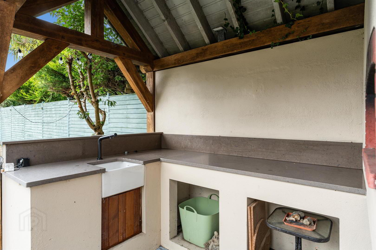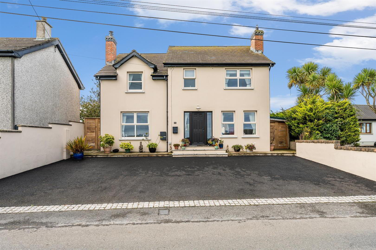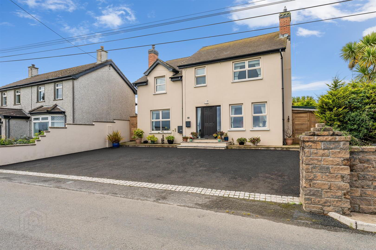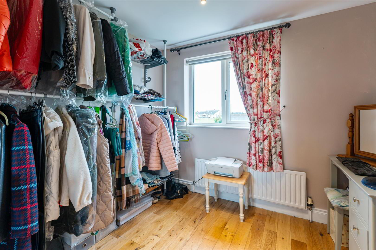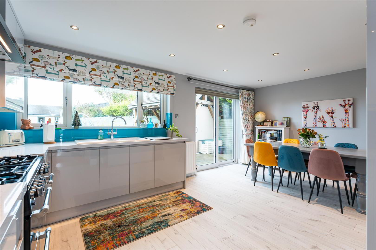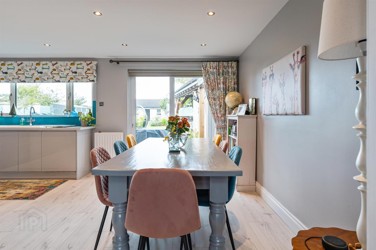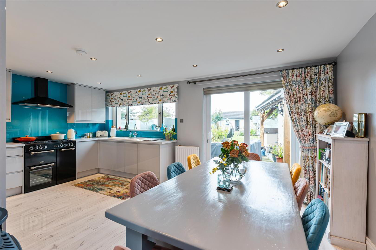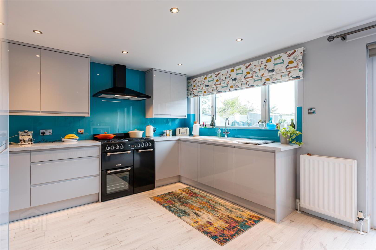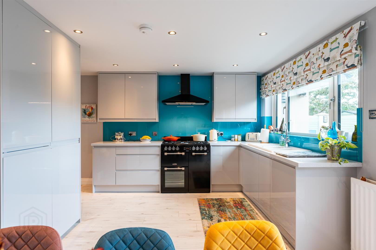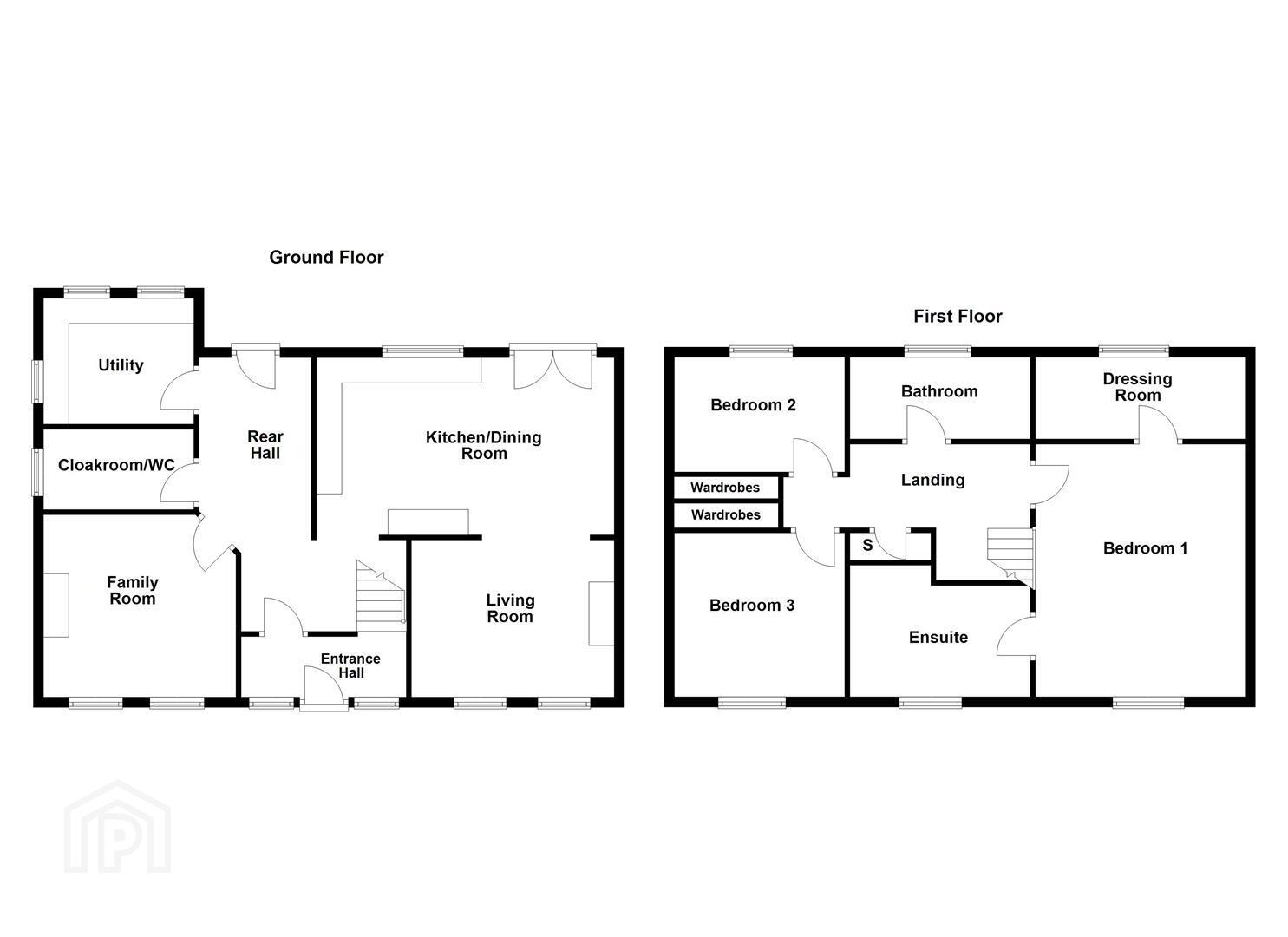16 Manse Road,
Kircubbin, Newtownards, BT22 1DR
3 Bed Detached House
Offers Around £425,000
3 Bedrooms
3 Bathrooms
2 Receptions
Property Overview
Status
For Sale
Style
Detached House
Bedrooms
3
Bathrooms
3
Receptions
2
Property Features
Tenure
Freehold
Energy Rating
Broadband Speed
*³
Property Financials
Price
Offers Around £425,000
Stamp Duty
Rates
£1,979.14 pa*¹
Typical Mortgage
Legal Calculator
In partnership with Millar McCall Wylie
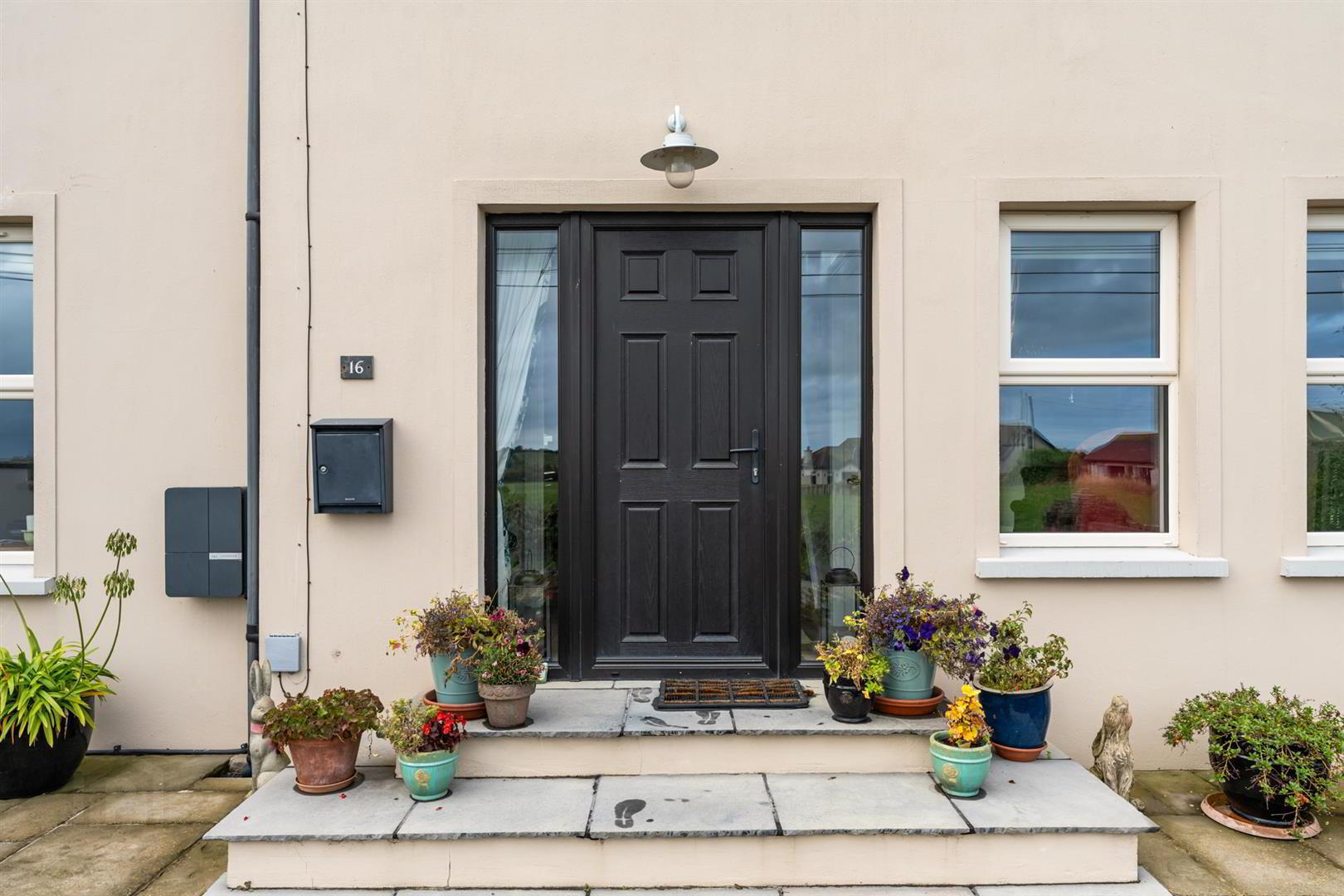
Additional Information
- Fantastic Detached Home In A Semi Rural Location, Close to Kircubbin Village
- Beautifully Decorated Throughout And Finished To A High Standard
- Open Plan Kitchen/Dining Room Through To Living Room With Open Fire
- Family Room With Wood Burning Stove And Semi Rural Views
- Three Bedrooms, Primary With Ensuite Shower Room And Walk In Dressing Room
- Ground Floor Guest Cloakroom/WC And First Floor Family Bathroom
- Landscaped Rear Garden With Mature Plants, Shrubs And Trees And Outdoor Kitchen With Built In Pizza Oven
- Fully Fitted Annex To Rear Of Home Suitable For A Variety Of Uses
Upon entering, you are greeted by two spacious reception rooms that provide ample space for relaxation and entertaining. The heart of the home is the open-plan kitchen and dining area, which boasts a modern kitchen equipped with a superb range of units, perfect for culinary enthusiasts. A separate utility room adds to the convenience, while a guest cloakroom on the ground floor enhances the practicality of the layout.
The property features three well-appointed bedrooms, with the primary suite offering a touch of luxury through its ensuite shower room and a generous walk-in dressing room. Each bathroom is designed with comfort in mind, ensuring that all family members have their own space.
Outside, the tarmac driveway accommodates multiple vehicles and includes an electric car charging point, catering to modern needs. The landscaped rear garden is a true highlight, featuring an outdoor kitchen complete with a built-in pizza oven, perfect for alfresco dining and entertaining. Additionally, a detached annex provides versatile space that can be adapted for various uses, whether as a home office, guest accommodation, or a hobby room.
With its exceptional accommodation and desirable location close to Kircubbin village, this property is a rare find that promises a delightful lifestyle in a picturesque setting.
- As part of our legal obligations under The Money Laundering, Terrorist Financing and Transfer of Funds (Information on the Payer) Regulations 2017, we are required to verify the identity of both the vendor and purchaser in every property transaction.
To meet these requirements, all estate agents must carry out Customer Due Diligence checks on every party involved in the sale or purchase of a property in the UK.
We outsource these checks to a trusted third-party provider. A charge of £20 + VAT per person will apply to cover this service.
You can find more information about the legislation at www.legislation.gov.uk - Accommodation Comprises:
- Entrance Hall
- Wood laminate flooring.
- Family Room 3.8 x 3.6 (12'5" x 11'9")
- Inglenook style fireplace with tiled hearth and wood burning stove, semi rural views, recessed spotlighting.
- Living Room 4.5 x 3.1 (14'9" x 10'2")
- Open fireplace with tiled hearth, cast iron inset and stone surround and mantle. semi rural views, open to kitchen/dining room.
- Kitchen/Dining Room 5.5 x 3.5 (18'0" x 11'5")
- Modern range of high and low level units, laminate work surfaces, space for range cooker, extractor fan and hood, under mounted ceramic sink with mixer tap, integrated dishwasher, integrated fridge/freezer, space for dining table, sliding doors to rear garden, laminate flooring, recessed spotlighting.
- Cloakroom/Guest WC
- White suite comprising vanity unit with sink, storage, mixer tap and tiled splashback, low flush wc, tiled flooring, recessed spotlighting.
- Utility Room 4.0 x 2.5 (13'1" x 8'2")
- Range of high and low level units, wood worksurfaces and upstands, plumbed for washing machine, "Belfast" style undermounted sink with mixer tap, tiled flooring, recessed spotlighting.
- First Floor
- Landing
- Linen cupboard with storage, access to roofspace.
- Bedroom 1 5.8 x 3.1 (19'0" x 10'2")
- Double room, wood flooring, semi rural views, dressing room and ensuite shower room.
- Dressing Room 2.7 x 2.5 (8'10" x 8'2")
- Wood flooring, recessed spotlighting.
- Ensuite Shower Room
- Luxury white suite comprising wall mounted wash hand basin with mixer tap, low flush wc, walk in shower enclosure with overhead shower and glazed doors, feature radiator, part tiled walls, tiled flooring, extractor fan.
- Bedroom 2 3.8 x 3.5 (12'5" x 11'5")
- Double room, wood flooring, built in robes, semi rural views.
- Bedroom 3 3.8 x 2.9 (12'5" x 9'6")
- Double room, wood flooring, built in robes.
- Bathroom
- White suite comprising free standing bath with mixer tap, low flush wc, corner shower enclosure with overhead shower and glazed doors, pedestal wash hand basin with mixer tap and tiled splashback, tiled flooring, extractor fan, recessed spotlighting.
- Outside
- Front: tarmac driveway for multiple vehicles, semi rural views, paved walkway, e-car charge point.
Rear: paved entertaining area, raised beds, mature plants, shrubs and trees, outdoor kitchen with undermounted ceramic sink and mixer tap, storage, "Valoriani" pizza oven, area in lawn, side covered storage area, oil storage tank, outside lighting scheme, outside tap, paved walkway to annex. - Annex 6.1 x 4.2 (20'0" x 13'9")
- Main Room: kitchen area with a range of low level units, laminate work surfaces, single stainless steel sink with mixer tap, open to bedroom/living/dining room, laminate flooring.
Shower Room : white suite comprising vanity unit with sink, storage and mixer tap, low flush wc, shower enclosure with overhead "Triton" shower and glazed door, extractor fan.


