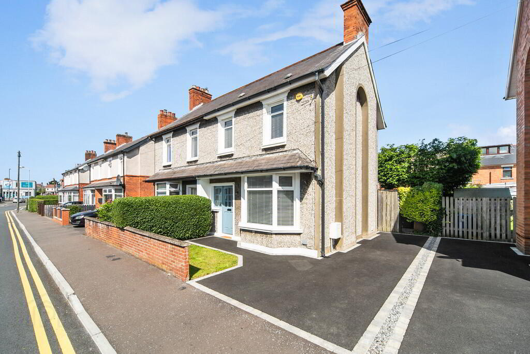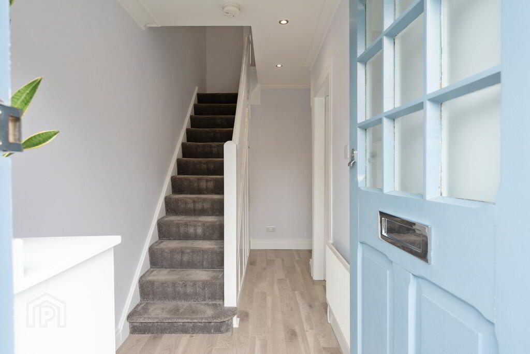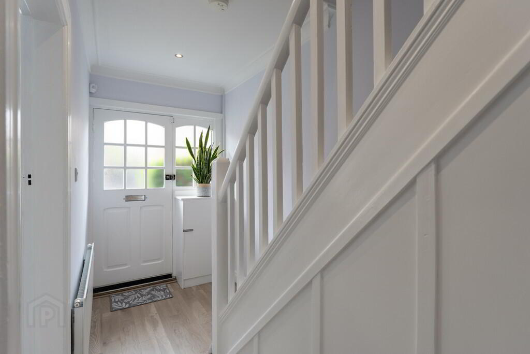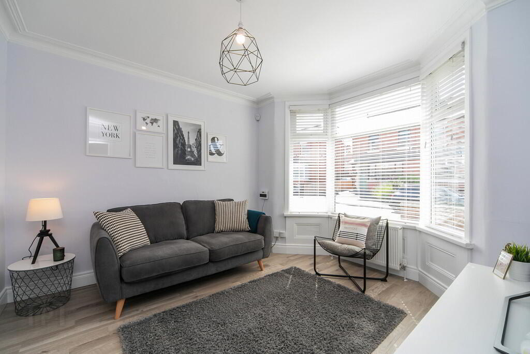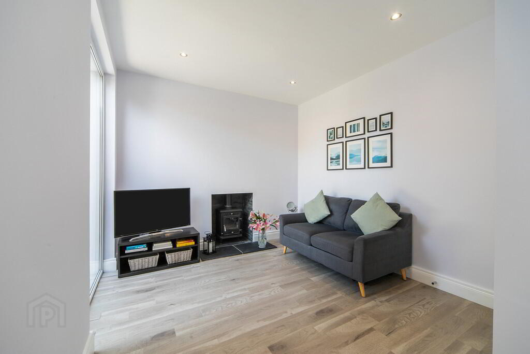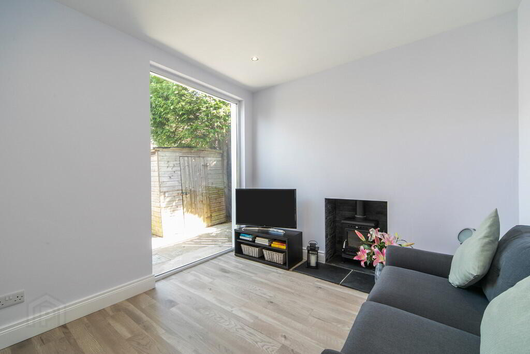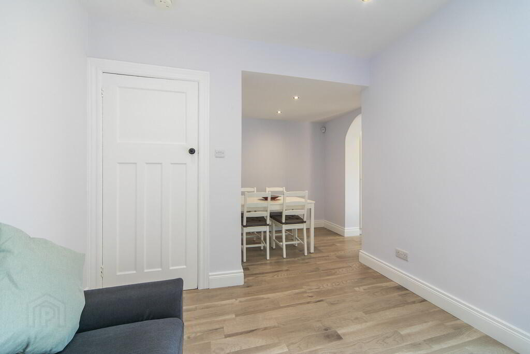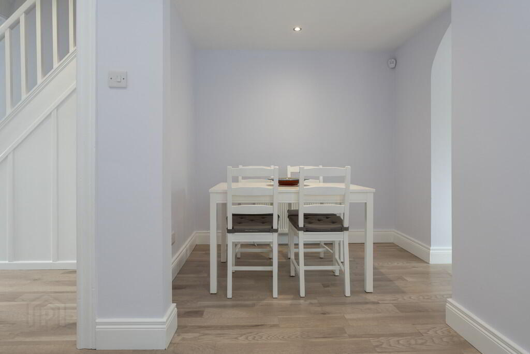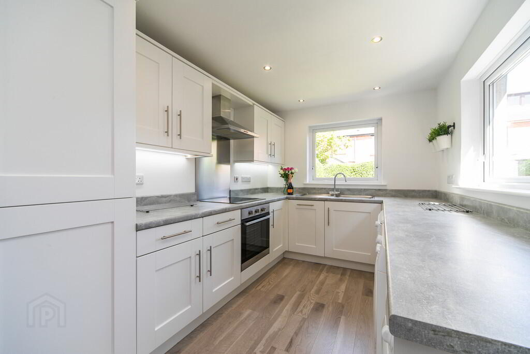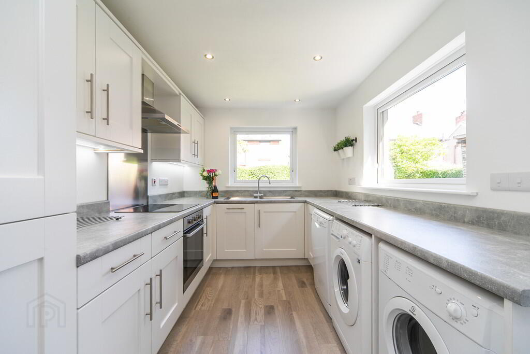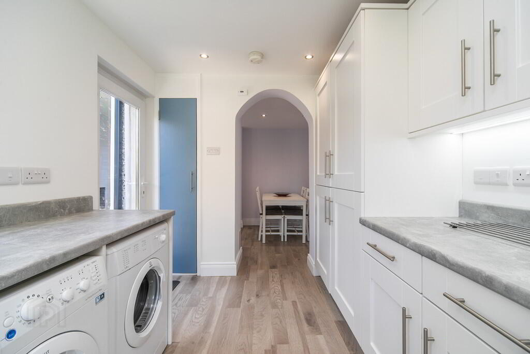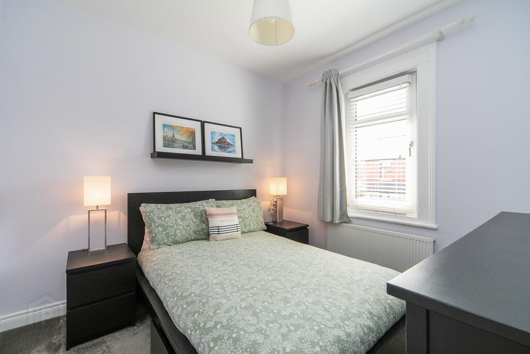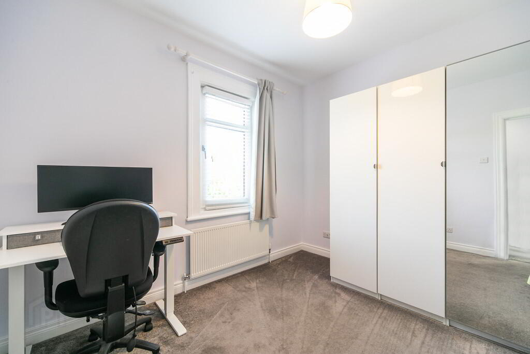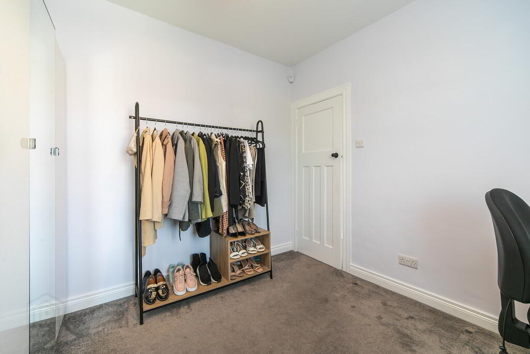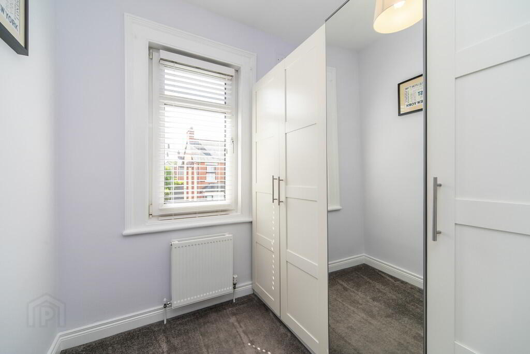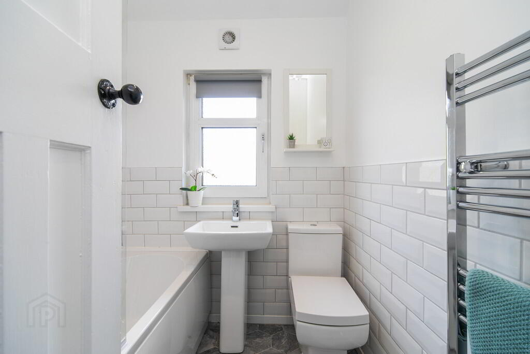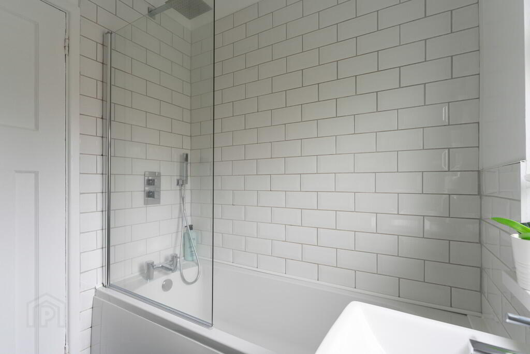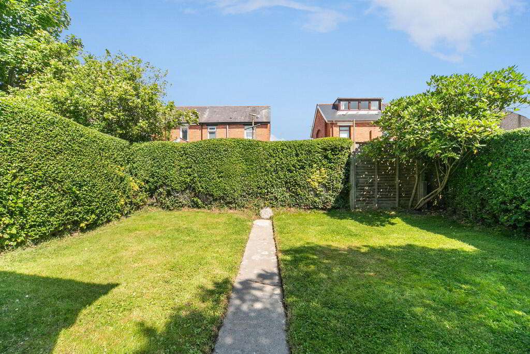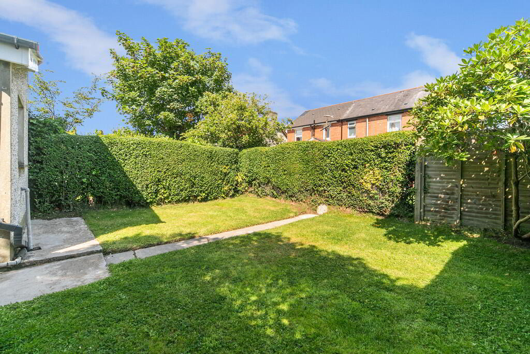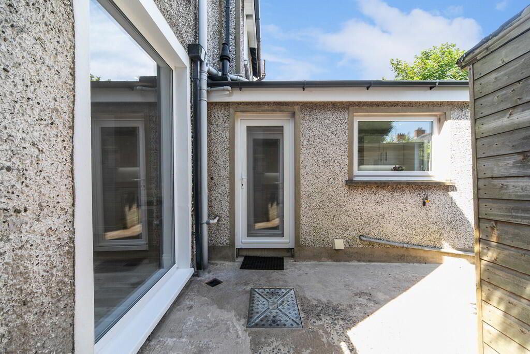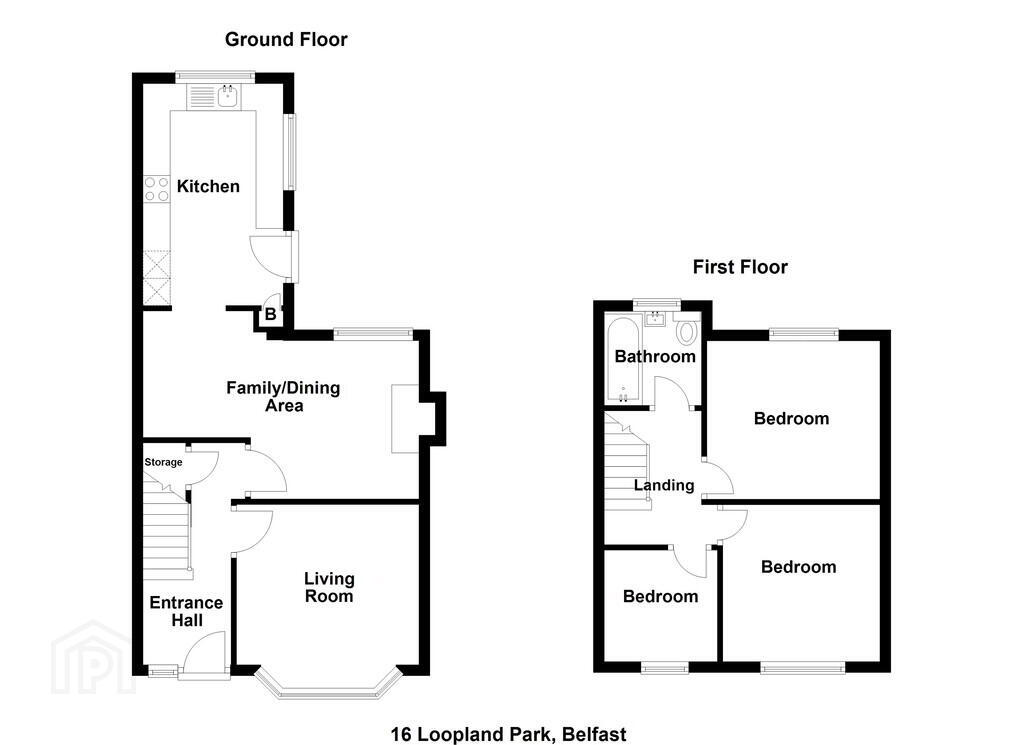16 Loopland Park,
Belfast, BT6 9DY
3 Bed Semi-detached House
Offers Around £219,950
3 Bedrooms
1 Bathroom
2 Receptions
Property Overview
Status
For Sale
Style
Semi-detached House
Bedrooms
3
Bathrooms
1
Receptions
2
Property Features
Tenure
Not Provided
Energy Rating
Broadband Speed
*³
Property Financials
Price
Offers Around £219,950
Stamp Duty
Rates
£1,103.20 pa*¹
Typical Mortgage
Legal Calculator
In partnership with Millar McCall Wylie
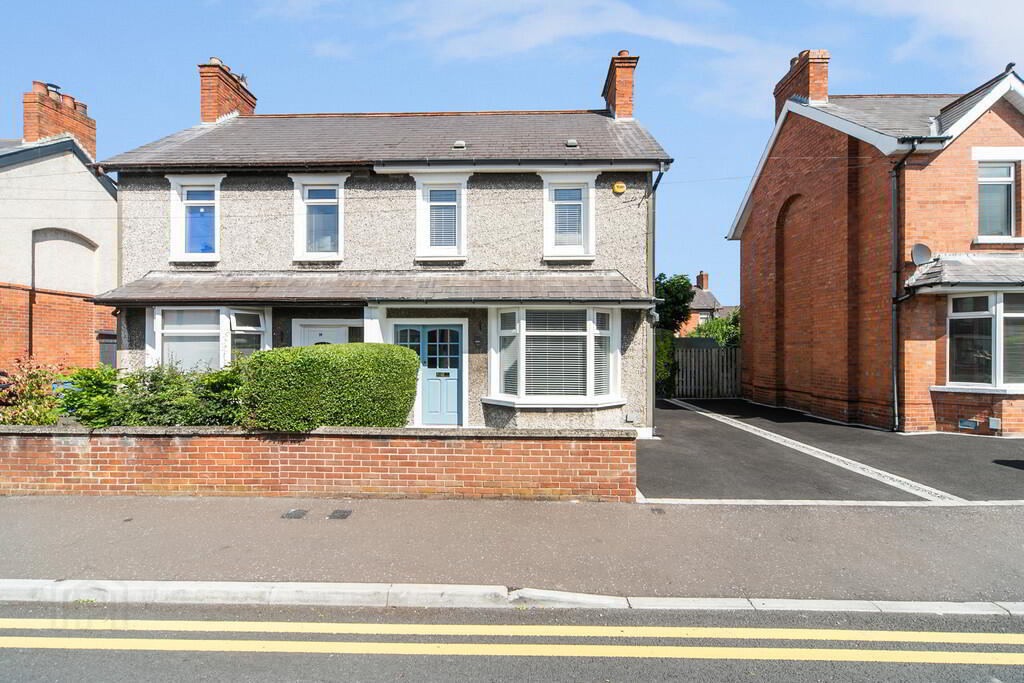
Additional Information
- Superb three-bedroom semi-detached home in a highly convenient location
- Walking distance to Cregagh Road and Castlereagh Road shops, cafés, supermarkets and transport links
- Fully enclosed, landscaped rear garden - private and low-maintenance
- Newly resurfaced driveway with granite kerb stones, ready for EV charging.
- Recently modernised throughout - full rewire, re-plumb and new gas heating system
- Contemporary kitchen with integrated appliances, clever storage and stylish finishes
- Luxury bathroom designed with modern living in mind.
- Wood-burning stove, upgraded windows and rear door for added warmth and comfort
- Partially converted attic with Velux windows and electrics - ideal for home office or playroom
- All completed works carried out with building control approval for peace of mind
From the moment you arrive, this home makes a great impression. The newly resurfaced driveway with smart granite kerb stones sets the tone, while the fully enclosed, landscaped rear garden offers a private retreat to relax or entertain.
Inside, the property has been thoughtfully modernised and maintained to create a true "turn-key" home. Recent upgrades include a full rewire, re-plumb and new gas central heating system, complemented by a luxury bathroom and a contemporary kitchen with integrated appliances, clever storage and stylish finishes - ideal for modern living.
Additional highlights include a wood-burning stove, upgraded windows and rear door on the ground floor, USB sockets in the kitchen and bedrooms, and new uPVC fascia boards and gutters. Practical improvements such as a mains cable installation for future EV charging and the replacement of lead pipework further add to the home's appeal.
The attic has been partially converted, featuring Velux windows, plaster boarding, plug sockets, insulation and roof vents - providing versatile extra space for a home office, playroom or studio.
All works have building control approval, ensuring the highest standards throughout. The result is a beautifully balanced home that blends charm, comfort and convenience in one irresistible package.
Ready to move straight into and enjoy, this is more than just a house - it's a home. Viewing is essential to appreciate everything this exceptional property has to offer.
Hardwood entrance door with glazed panel and side light, leading to reception hall.
RECEPTION HALL Laminate wood strip flooring, under stairs storage cupboard, stairs to first floor, recessed low voltage spotlights, cornice ceiling, part timber panelled walls.
LOUNGE 11' 11" x 10' 10" (3.64m x 3.32m) (@ widest points) Laminate wood strip flooring, cornice ceiling.
LIVING / DINING ROOM 16' 5" x 9' 7" (5.02m x 2.93m) (@ widest points) Wood burning stove with slate hearth, laminate wood strip flooring, recessed low voltage spotlights.
OPEN PLAN TO KITCHEN 13' 10" x 7' 9" (4.23m x 2.37m) (@ widest points) Range of fitted high and low level units, granite effect work surfaces, integrated electric hob, stainless steel under oven, stainless steel extractor fan, stainless steel splash back, stainless steel single drainer sink unit with mixer taps, recessed low voltage spotlights, plumbed for washing machine, plumbed for dishwasher, integrated fridge freezer, storage cupboard with gas fired boiler, laminate wood strip flooring, door to rear garden.
FIRST FLOOR LANDING Access to floored attic space with storage, light and power via Slingsby ladder.
BATHROOM Suite comprising shower bath with Drencher head and hand shower, pedestal wash hand basin, low flush WC, part tiled walls, recessed low voltage spotlights, stainless steel towel radiator, extractor fan.
BEDROOM 10' 0" x 9' 6" (3.07m x 2.92m)
BEDROOM 9' 7" x 9' 5" (2.93m x 2.89m)
BEDROOM 6' 9" x 6' 7" (2.06m x 2.02m)
OUTSIDE Enclosed garden to rear in lawns, mature boundary hedging, patio area. Driveway parking to front.


