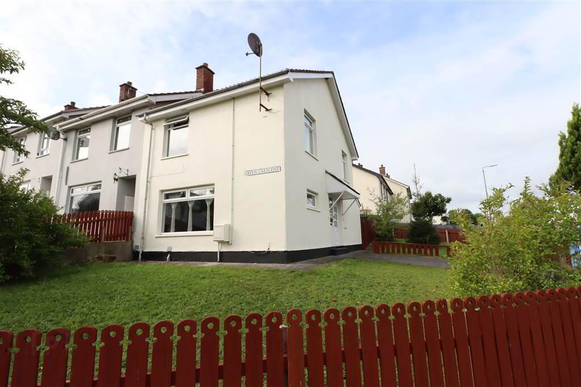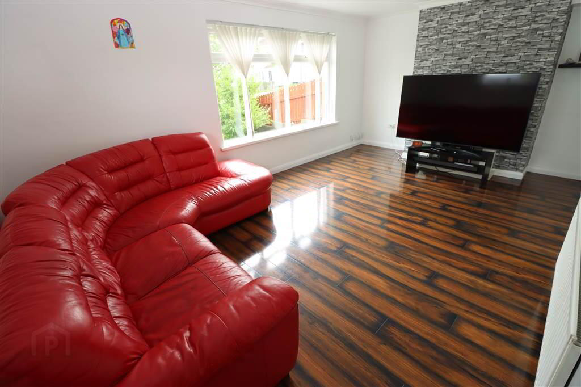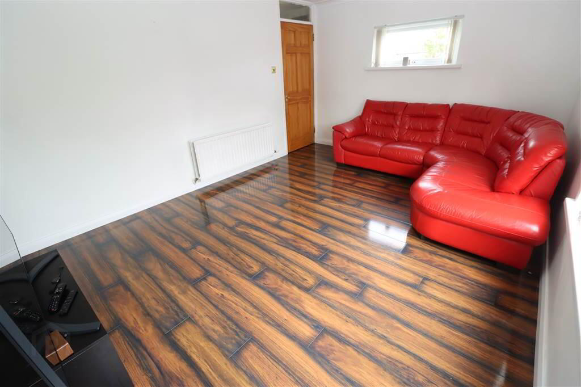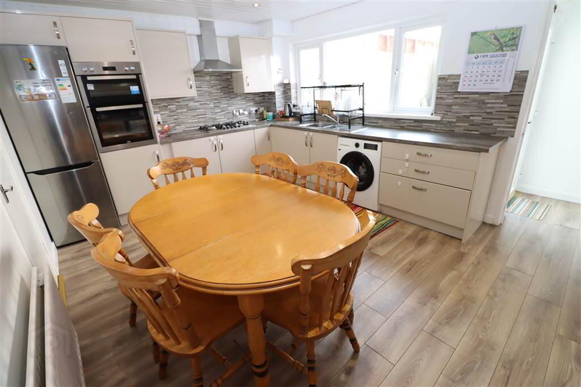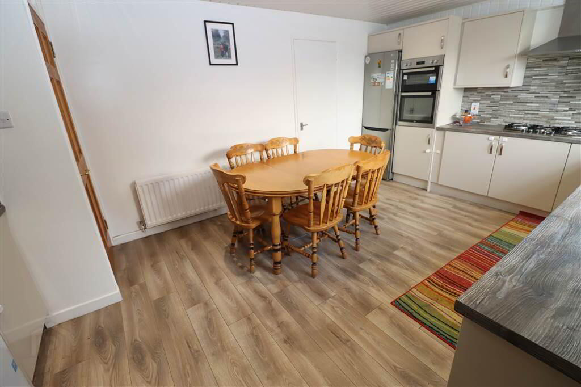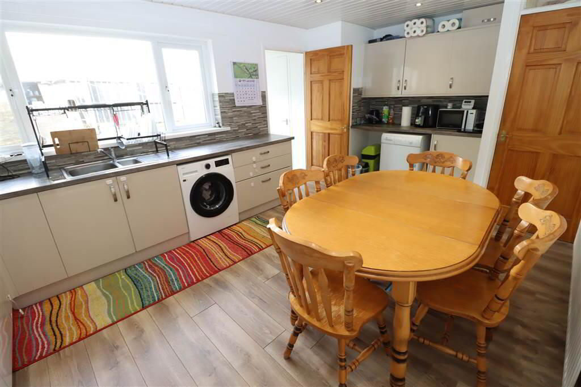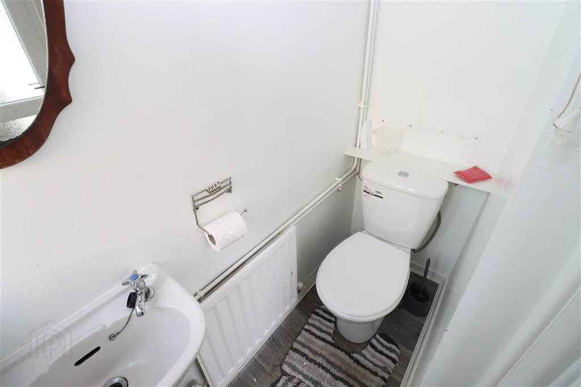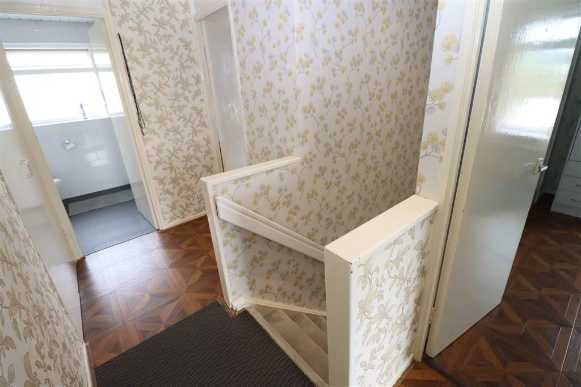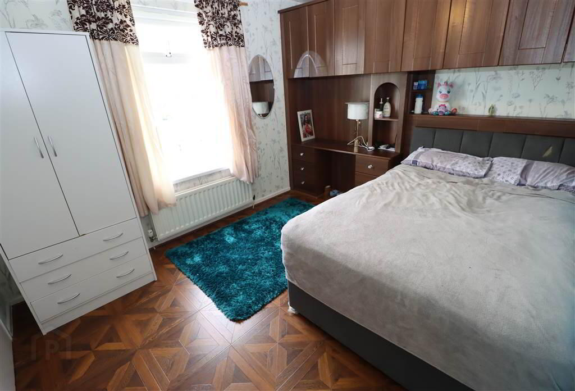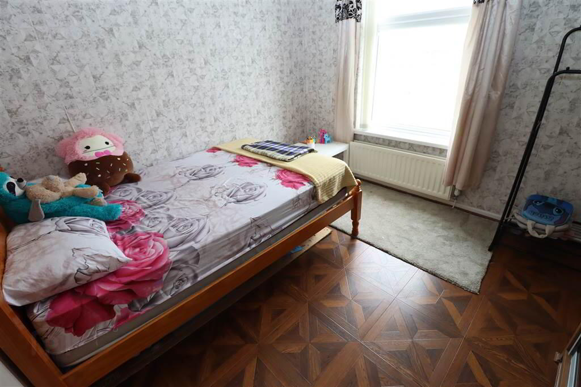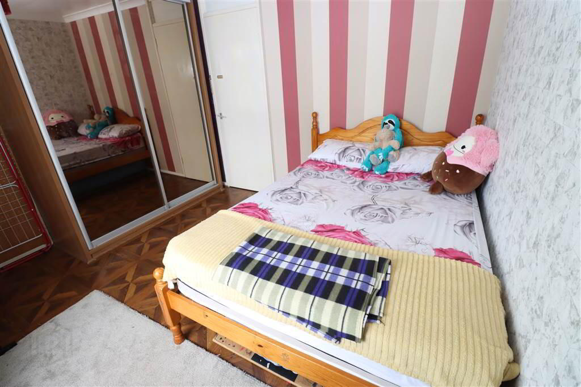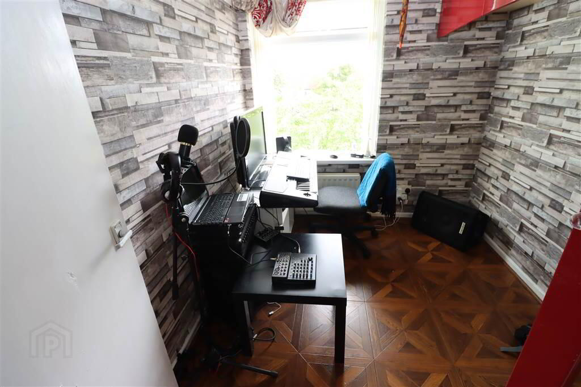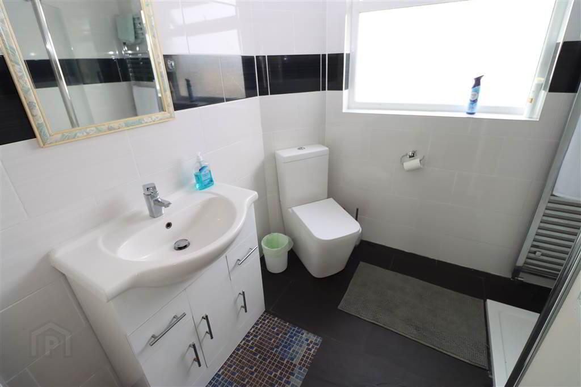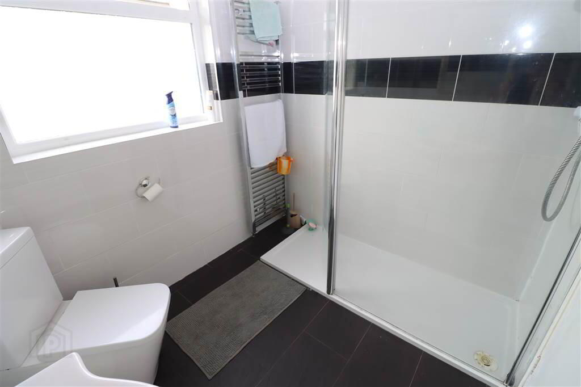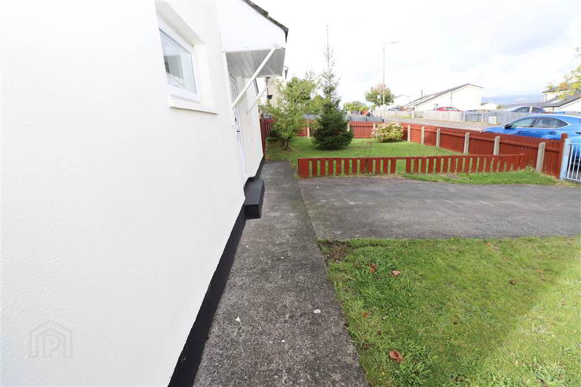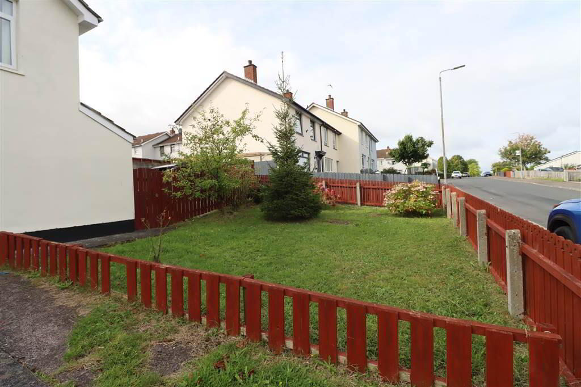16 Leven Crescent,
Dundonald, Belfast, BT5 7DZ
3 Bed End-terrace House
Asking Price £149,950
3 Bedrooms
1 Reception
Property Overview
Status
For Sale
Style
End-terrace House
Bedrooms
3
Receptions
1
Property Features
Tenure
Not Provided
Energy Rating
Heating
Gas
Broadband Speed
*³
Property Financials
Price
Asking Price £149,950
Stamp Duty
Rates
£671.51 pa*¹
Typical Mortgage
Legal Calculator
In partnership with Millar McCall Wylie
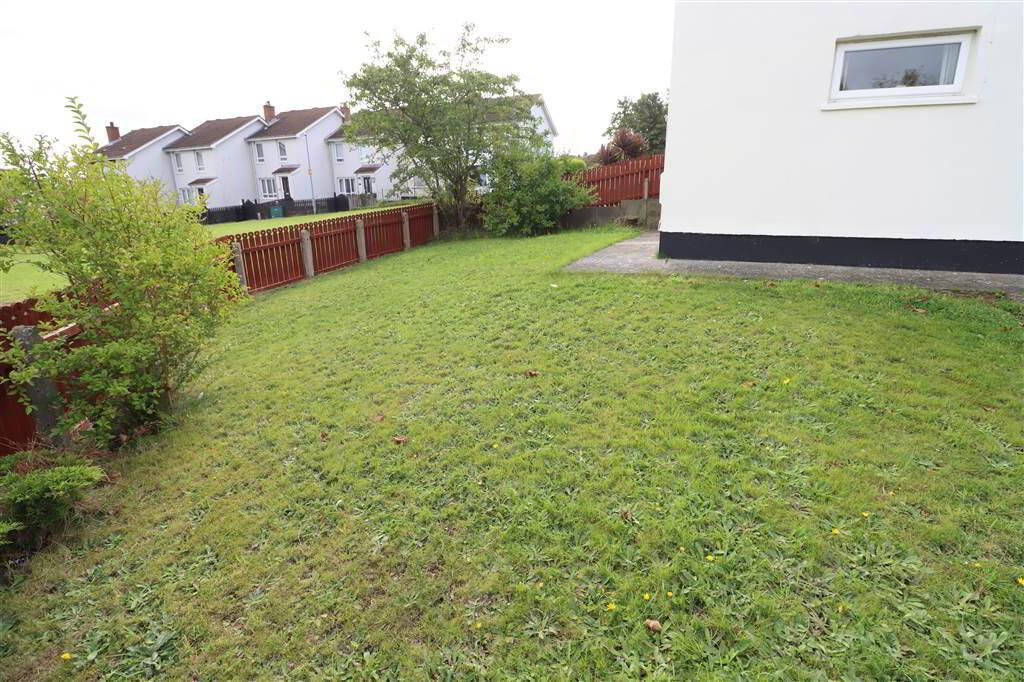
Additional Information
- Well Presented End Terrace Home Situated On An Impressive Corner Site
- Spacious And Bright Lounge
- Modern Kitchen With Ample Space for Dining
- Three Well Proportioned Bedrooms
- Contemporary Family Bathroom With White Suite
- Gas Fired Central Heating
- uPVC Double Glazing
- Driveway For Off Street Parking
- Gardens To Front And Side In Grass And Enclosed Yard To Rear
- Popular And Convenient Location With Local Transport Link On The Doorstep Plus A Number of local shops, schools, Comber Greenway, Dundonald Omniplex And Ulster Hospital Close By
Ground Floor
- HALLWAY:
- With laminate floor.
- LOUNGE:
- 5.4m x 3.5m (17' 9" x 11' 6")
Bright and spacious lounge with laminate floor and large window looking onto green area. - KITCHEN/DINING:
- 5.36m x 3.6m (17' 7" x 11' 10")
Large modern kitchen with ample space for dining. The kitchen has both high and low level units for an abundance of storage, large storage cupboard understairs, 1.5 stainless steel sink/drainer, gas hob with separate double electric oven.The kitchen is plumbed for washing machine and is finished with laminate floor and part tiled walls. - REAR HALL/WC:
- Rear hallway accessing back yard area with ground floor WC comprising of low flush WC and wall mounted sink.
First Floor
- LANDING:
- With two large storage cupboards and access to roofspace.
- BEDROOM (1):
- 3.5m x 3.13m (11' 6" x 10' 3")
Spacious double bedroom with built in wardrobe, fitted furniture and wooden floor. There are views across to Stormont and Belfast. - BEDROOM (2):
- 3.5m x 3.16m (11' 6" x 10' 4")
Double bedroom with built in wardrobe, Sliderobes and wooden floor. There are views across to Stormont and Belfast City Centre. - BEDROOM (3):
- 2.68m x 2.19m (8' 10" x 7' 2")
Single bedroom with fitted furniture and wooden floor - BATHROOM:
- Contemporary family bathroom with white suite comprising of low flush WC, wall mounted sink with storage, thermo controlled shower in cubicle and heated towel rail.
Outside
- Driveway to front. Gardens in grass to front and side plus enclosed paved yard to rear with outdoor tap.
Directions
Dundonald


