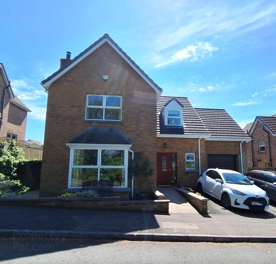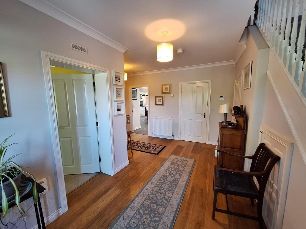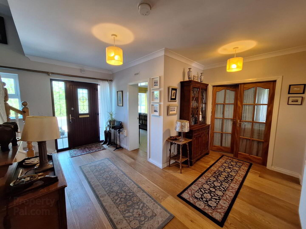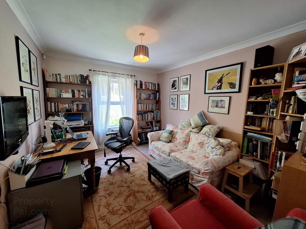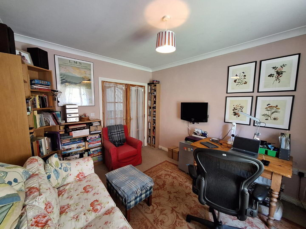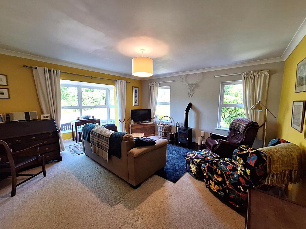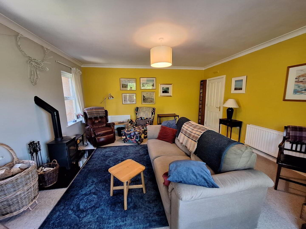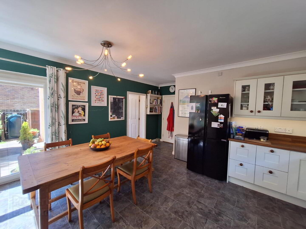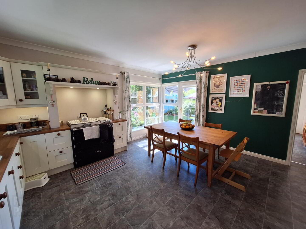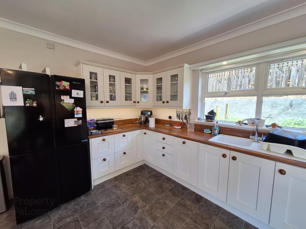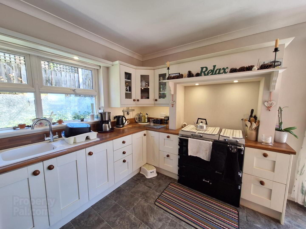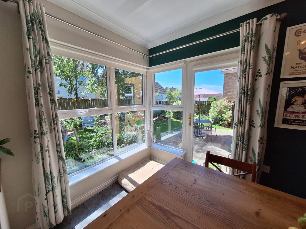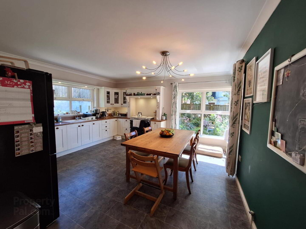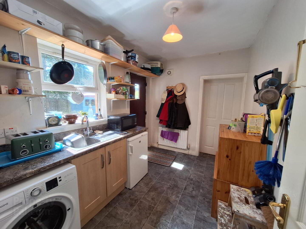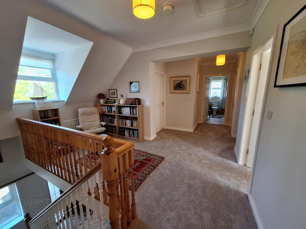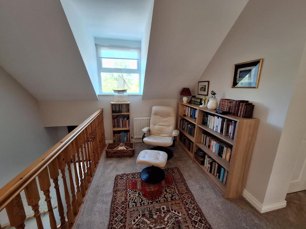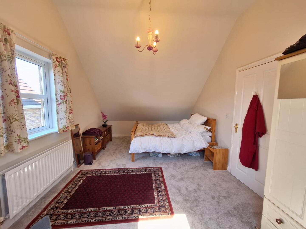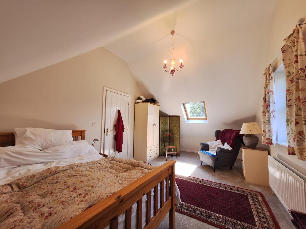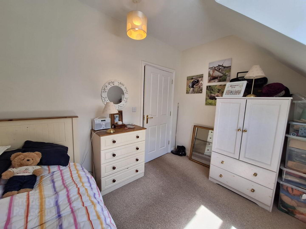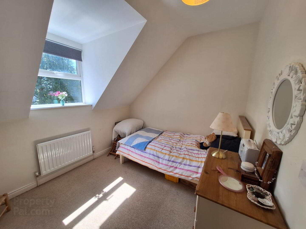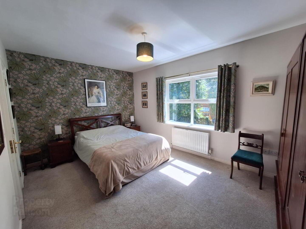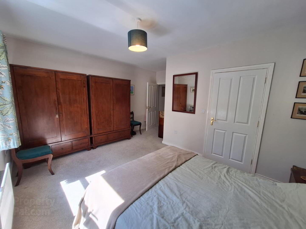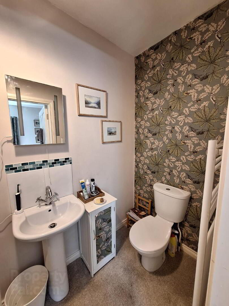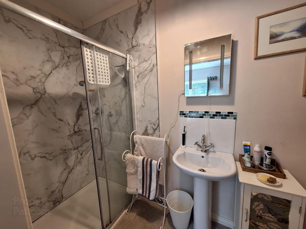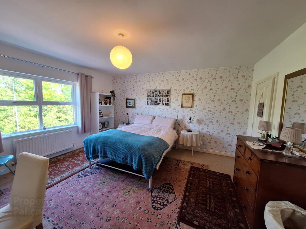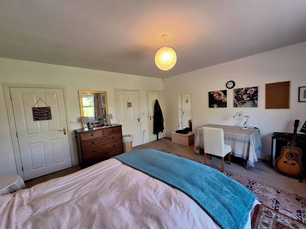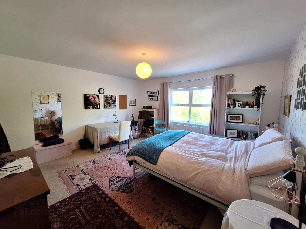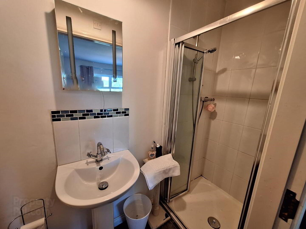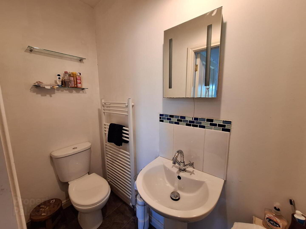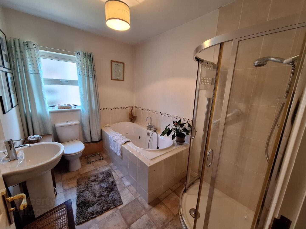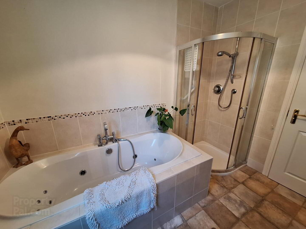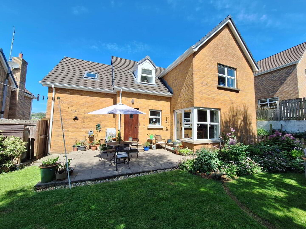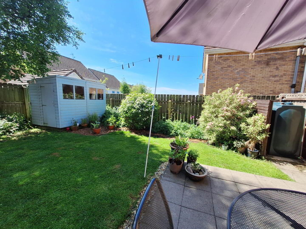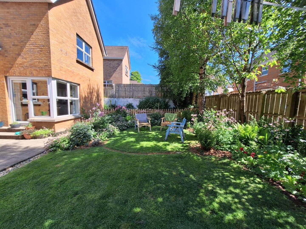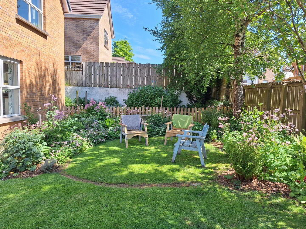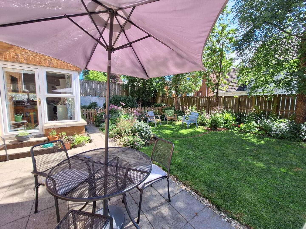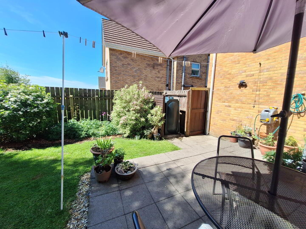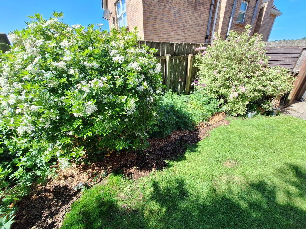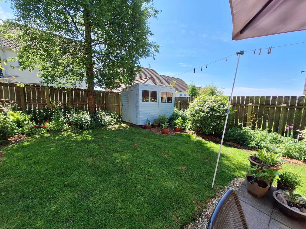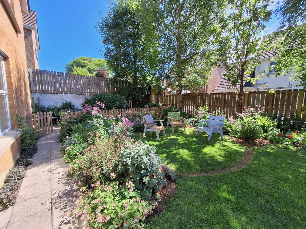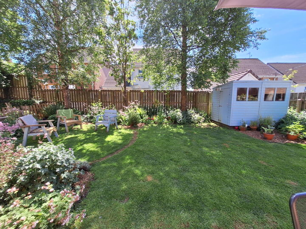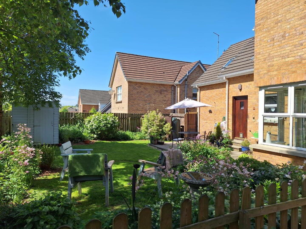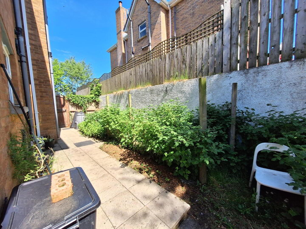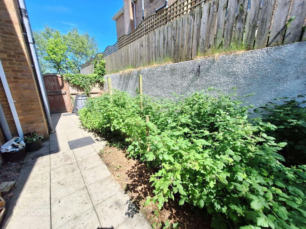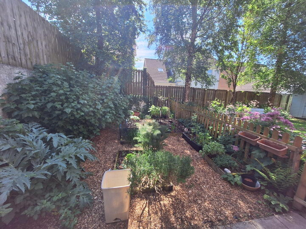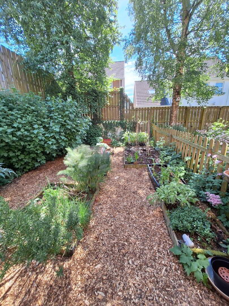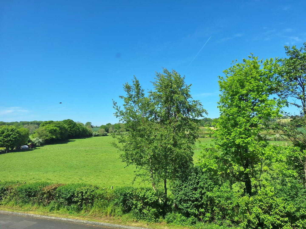16 Knowehead Hill,
Broughshane, Ballymena, BT43 7PD
4 Bed Detached House
Offers Around £320,000
4 Bedrooms
4 Bathrooms
2 Receptions
Property Overview
Status
For Sale
Style
Detached House
Bedrooms
4
Bathrooms
4
Receptions
2
Property Features
Tenure
Not Provided
Energy Rating
Heating
Oil
Broadband Speed
*³
Property Financials
Price
Offers Around £320,000
Stamp Duty
Rates
£2,376.00 pa*¹
Typical Mortgage
Legal Calculator
Property Engagement
Views Last 7 Days
555
Views Last 30 Days
3,856
Views All Time
12,558
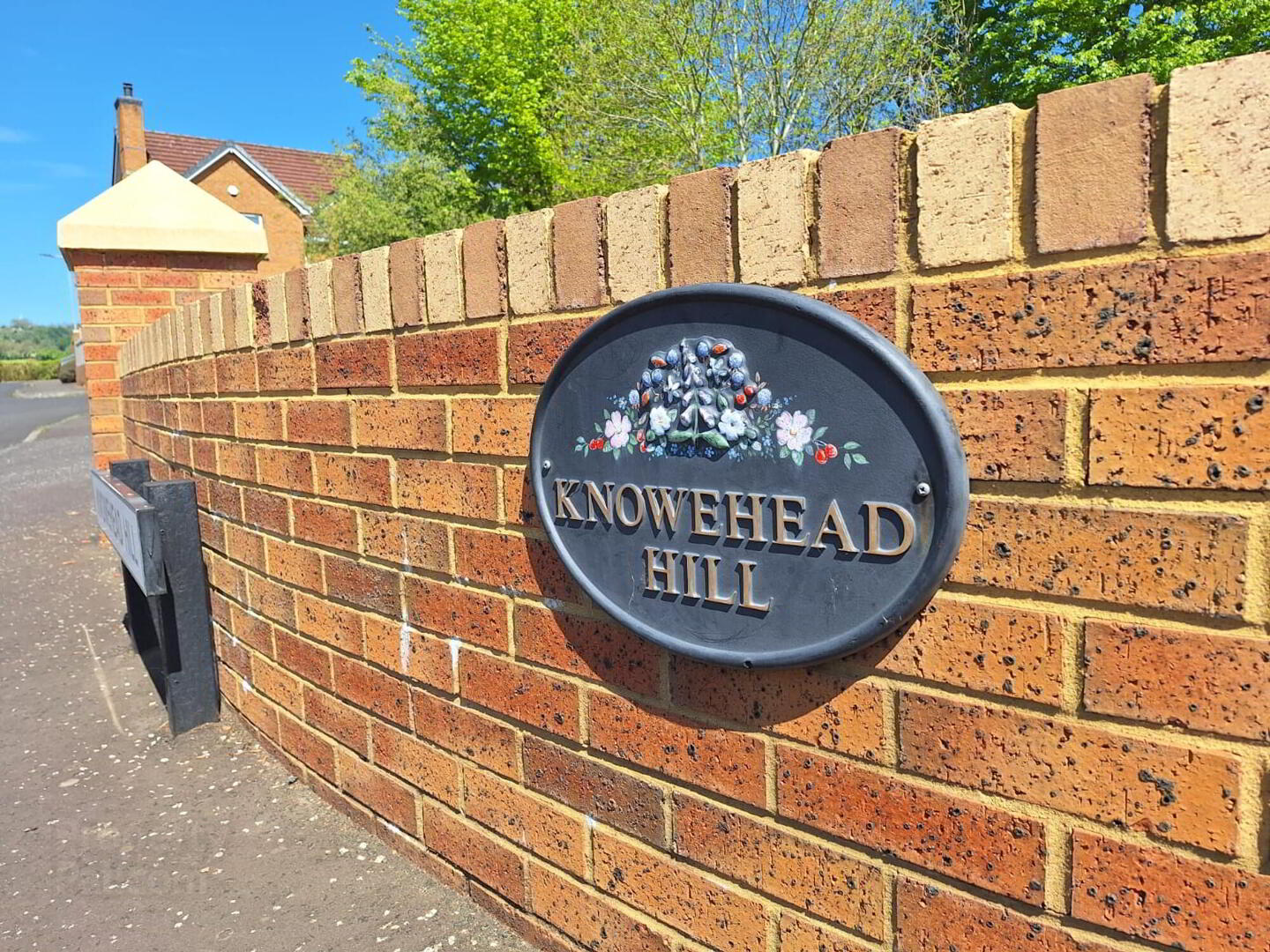
Additional Information
- Tarmac driveway with double parking spaces.
- Paved patio area to the rear.
- Fully stocked vegetable gardens to the side and rear, gate and fence enclosed.
- Garden in lawn to the rear fence enclosed.
- Bordered and dotted with a variety of shrubbery, mature trees, vegetable gardens to the rear and side.
- Outside lights and a tap.
We are delighted to offer for sale this 4 bedroom, 2 reception room detached family home in the popular location of Knowehead Hill in Broughshane. The property benefits from having bright and spacious living accommodation including a spacious entrance hall and landing, 4 bathrooms (2 ensuites), an integral garage, a private enclosed suntrap back garden and double parking space to the front.
The property enjoys an outlook over the countryside to the front and we as selling agents highly recommend viewing to fully appreciate the layout and location of the same.
Please note viewing is by appointment only.
- Entrance Hall:
- Wooden flooring, storage understairs, coved ceiling.
Spacious walk in cloaks:
With shelving.
Separate Cloaks:
With WC, wash hand basin, wooden flooring.
Double glazed panel doors to: - Family Room/Study:
- 3.84m x 3.15m (12'7 x 10'4)
Coved ceiling. - Lounge:
- 5.59m x 4.72m (18'4 x 15'6)
(including the bay window)
Wood burning stove, granite hearth, coved ceiling. - Kitchen/Dinette:
- 4.72m x 4.5m (15'6 x 14'9)
With ceramic sink unit, most attractive range of fully fitted eye and low level units, glass display units, integrated dishwasher, coved ceiling, pelmet lighting, door to the rear patio and garden area. (Range not included in the sale) - Utility Room:
- 3.23m x 1.7m (10'7 x 5'7)
Stainless steel sink unit, plumbed for an automatic washing machine, space for a tumble dryer, door to the rear patio and garden area, door to: - Integrated Garage:
- 5.97m x 3.23m (19'7 x 10'7)
With lights, power points and a window. - First Floor Accommodation:
- Spacious landing with study area.
- With access to the roof space via integrated ladder.
Spacious Linen Cupboard/Hotpress:
With light. - Bedroom 1:
- 6.12m x 3.23m (20'1 x 10'7)
Views to the side and a Velux window. - Bedroom 2
- 3.25m x 2.67m (10'8 x 8'9)
Views to the rear. - Bedroom 3:
- 4.72m x 4.47m (15'6 x 14'8)
With views overlooking the rear garden area.
Spacious walk in Ensuite:
With heated towel rail, spacious walk in thermostatic shower unit, WC, wash hand basin, tiled splashback, LED mirror. - Bedroom 4:
- 4.72m x 4.67m (15'6 x 15'4)
With built in wardrobe, views to the front overlooking the countryside.
Ensuite:
With fully tiled walk in thermostatic shower unit, WC wash hand basin radiator towel rail. - Bathroom:
- 2.9m x 2.16m (9'6 x 7'1)
Fully tiled corner shower unit, jacuzzi bath with telephone hand shower, ¾ height radiator towel rail, WC, wash hand basin, tiled splashback, LED mirror, tiled around bath, vinyl flooring. - EXTERIOR FEATURES:
- Upvc double glazed windows.
- Oil fired central heating.
- Burglar alarm system installed.
- Shed 8’0 x 6’0 included.
- 4 bedroom, 2 reception room accommodation perfect for families.
- Popular location.
- Within a short distance to the centre of Broughshane with it's numerous amenities.
- Viewing highly recommended!
- Please note viewing is by appointment only.
Directions
Leave Broughshane on the Knockan Road, after the bridge take the first right onto Knowehead Road. After circa 0.4 miles turn left into Knowehead Hill, continue straight following the bend to the right and the property is located on the right and side.

