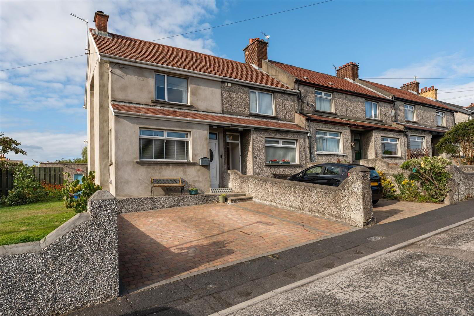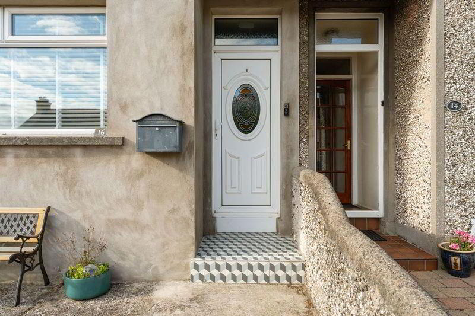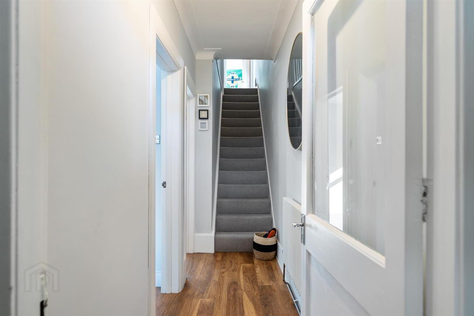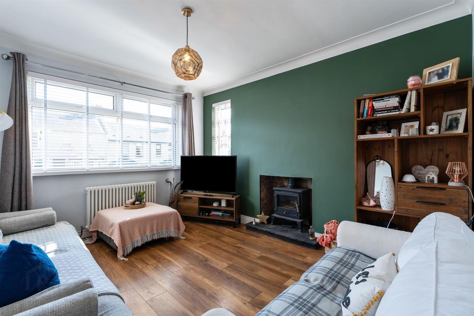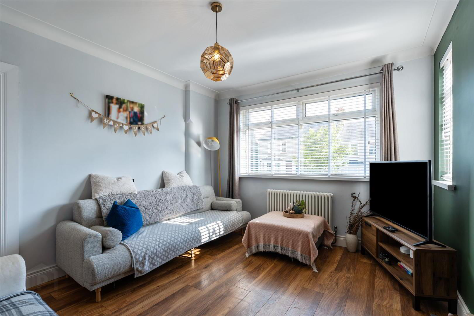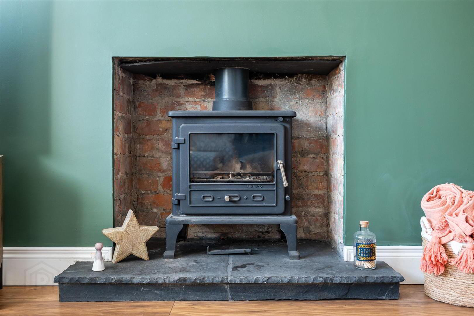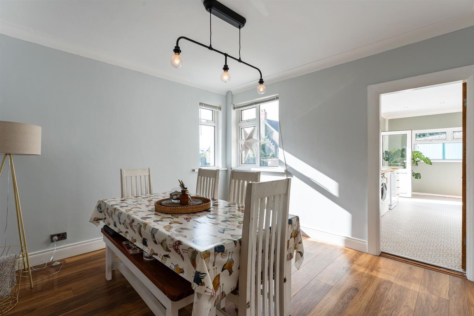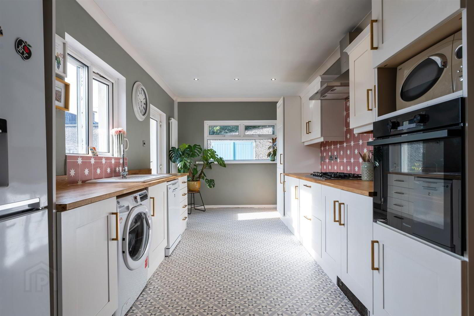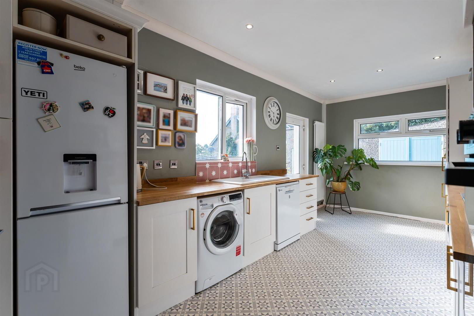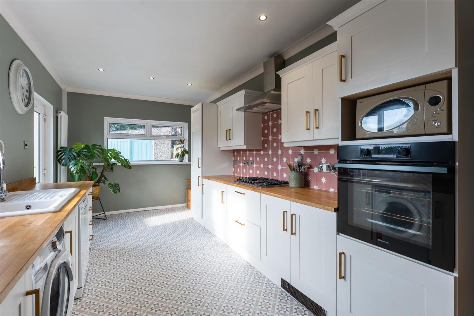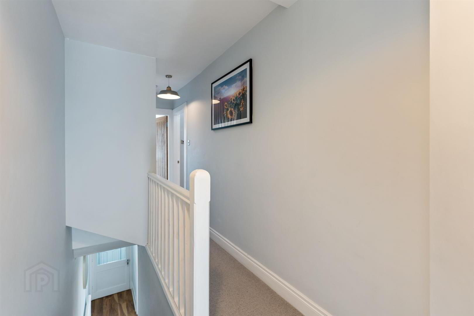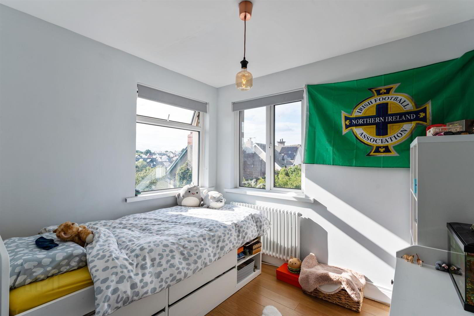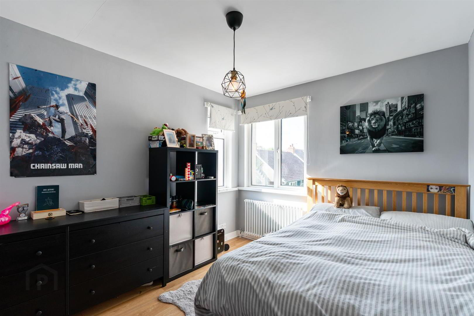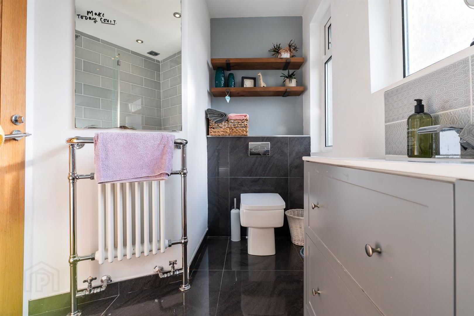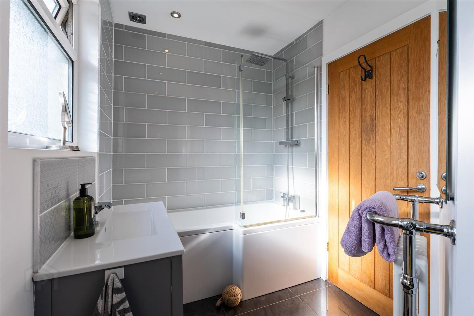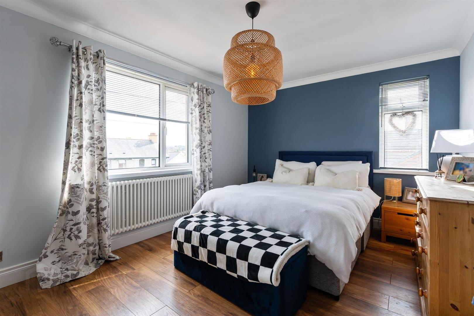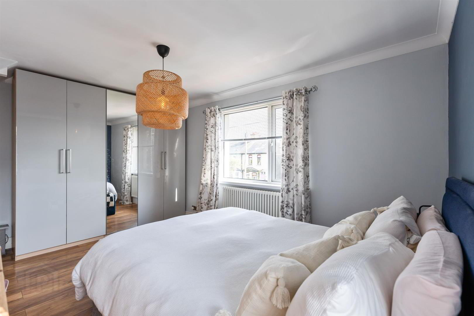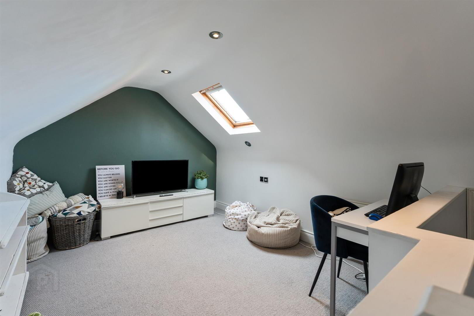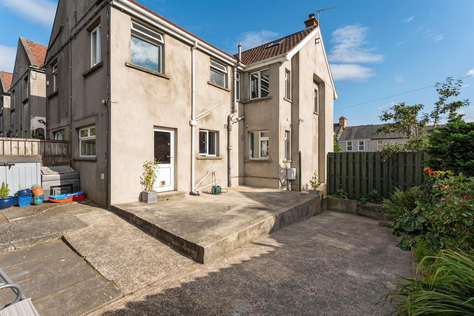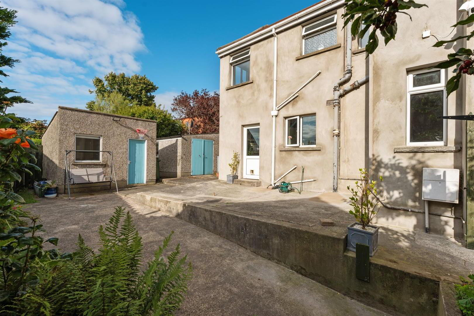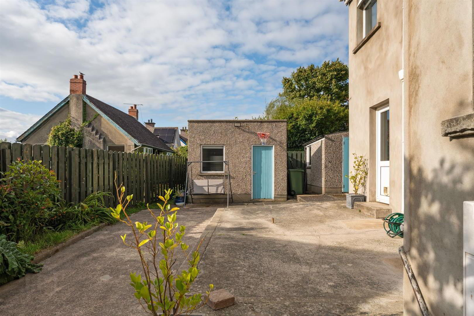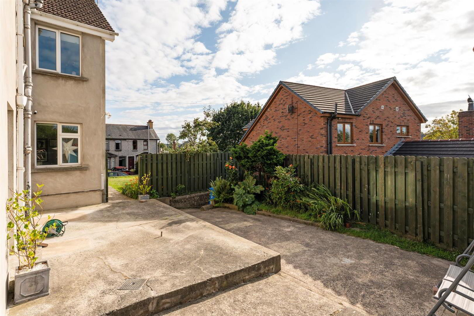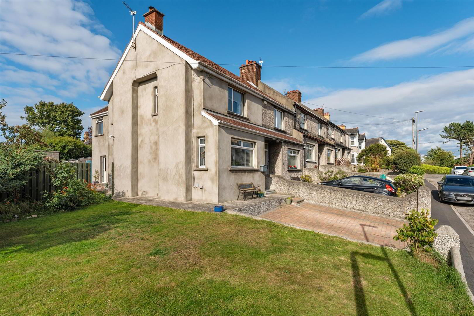16 Greenmount Avenue,
Bangor, BT20 3DF
3 Bed End-terrace House
Offers Over £220,000
3 Bedrooms
1 Bathroom
2 Receptions
Property Overview
Status
For Sale
Style
End-terrace House
Bedrooms
3
Bathrooms
1
Receptions
2
Property Features
Tenure
Leasehold
Energy Rating
Broadband
*³
Property Financials
Price
Offers Over £220,000
Stamp Duty
Rates
£906.11 pa*¹
Typical Mortgage
Legal Calculator
In partnership with Millar McCall Wylie
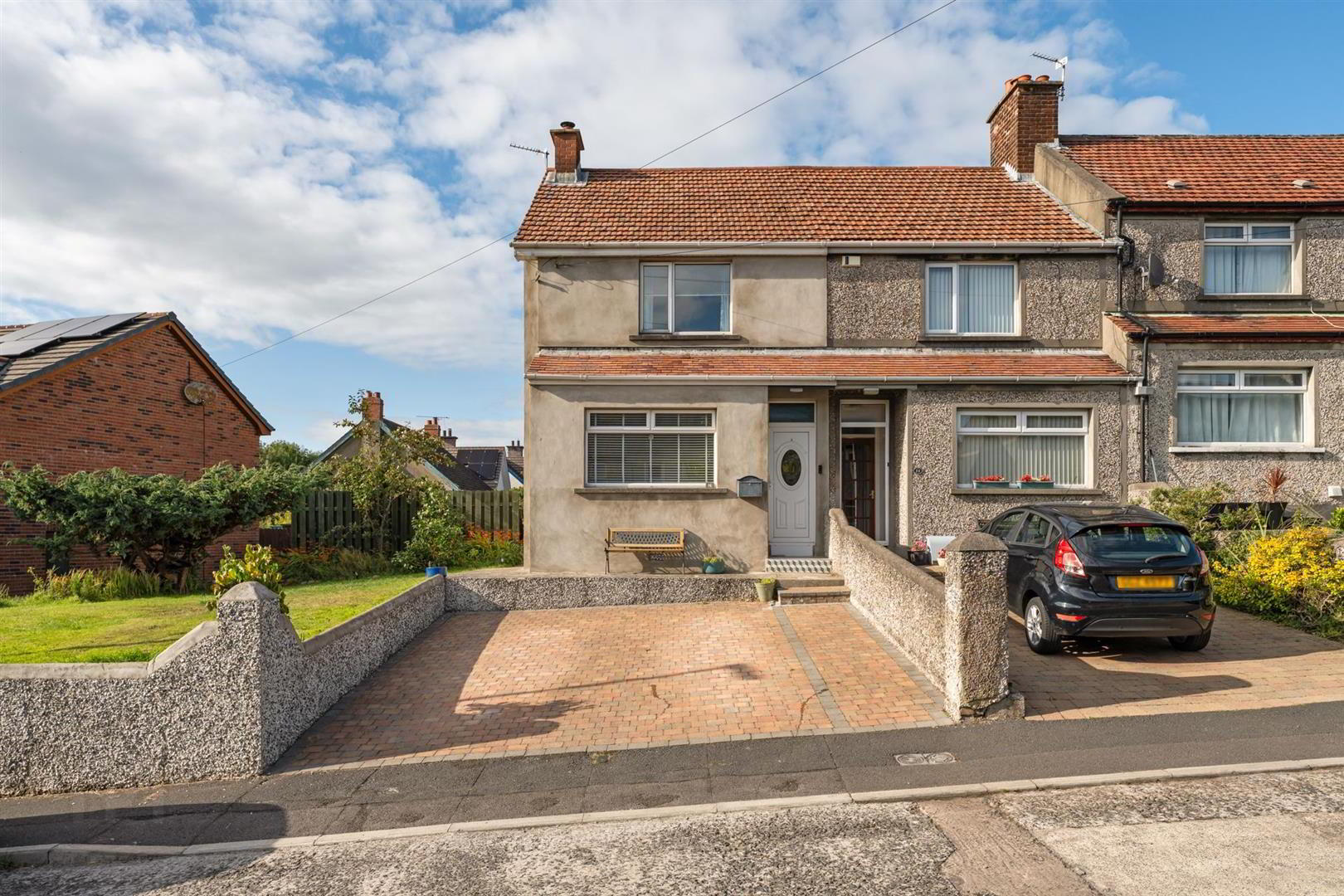
Additional Information
- 3 Bedrooms
- 2 Reception Rooms
- uPVC Double Glazing
- Phoenix Gas Heating System
- Cream Kitchen
- White Bathroom Suite
- Useful Floored Roofspace
- Well Presented Throughout
- Spacious Site
- Cul De Sac
Needless to say with if comfort and convenience are on your "need list", then viewing this property may well put you on the road to finding your perfect home.
- ACCOMMODATION
- uPVC double glazed entrance door into ...
- ENTRANCE PORCH
- Half glazed door into ...
- ENTRANCE HALL
- Laminated wood floor.
- LOUNGE 3.94m x 3.38m (12'11" x 11'1")
- Open fireplace with multi-fuel stove with slate hearth and reclaimed brick surround. Laminated wood floor. Cornice.
- DINING ROOM 3.58m x 3.45m (11'9" x 11'4")
- Laminated wood floor.
- KITCHEN 5.64m x 2.77m (18'6" x 9'1")
- Range of modern high and low level cupboards and drawers with roll edge work surfaces. Stainless steel 5 ring gas hob and oven. Extractor hood with integrated fan and light. Single drainer sink with mixer taps. Plumbed for washing machine and dishwasher. Part tiled walls. Ceramic tiled floor. Pine ceiling with 6 low voltage downlights. Under stairs storage cupboard.
- STAIRS TO LANDING
- BEDROOM 3 2.79m x 2.44m (9'2" x 8'0")
- Laminated wood floor.
- BATHROOM
- White suite comprising: Panelled bath with mixer tap and Thermostatic shower over with Drencher. Vanity unit with inset wash hand basin. W.C. Ceramic tiled floor. Part tiled walls. 3 Downlights. Built-in extractor fan.
- BEDROOM 2 3.48m x 2.79m (11'5" x 9'2")
- Laminated wood floor.
- BEDROOM 1 4.57m x 3.18m (15'0" x 10'5")
- Cornice.
- FLOORED ROOFSPACE 4.50m x 3.07m (14'9" x 10'1")
- Fixed staircase. Double glazed Velux window. Light and power. Double panel radiator. Access to eaves.
- OUTSIDE
- FRONT
- Garden in lawn.
- SIDE
- Garden in lawn with trees and shrubs.
- REAR
- Concrete area. Light.
- OUTHOUSE 3.63m x 2.62m (11'11" x 8'7")
- Double doors. Light and power.
- HOME GYM 3.56m x 3.38m (11'8" x 11'1")
- Light and power.


