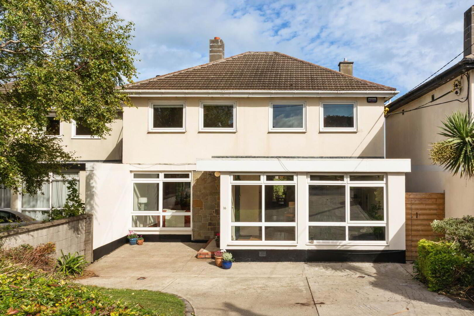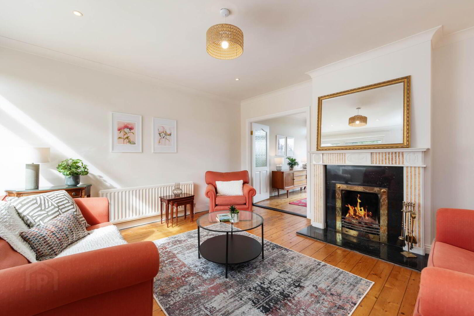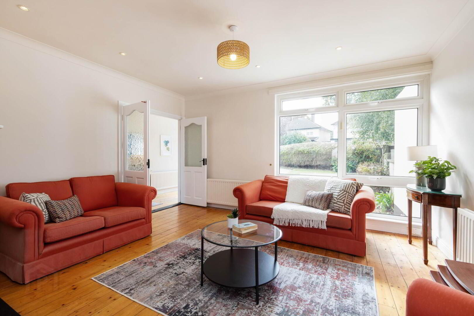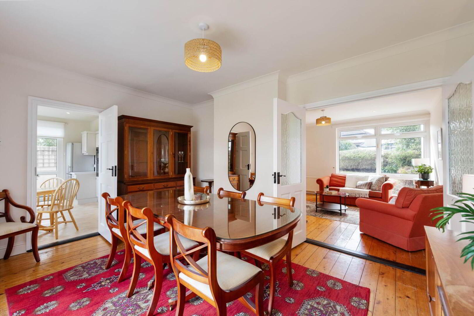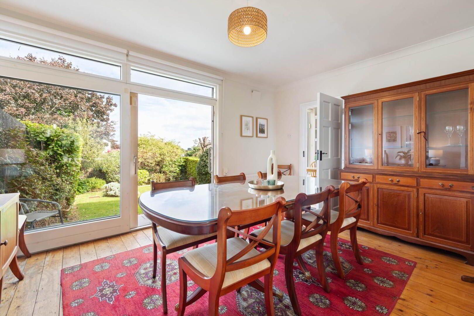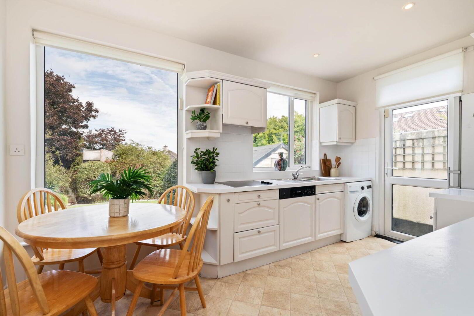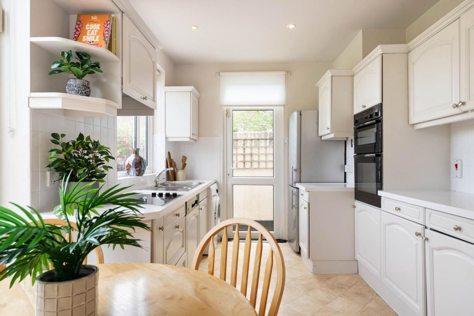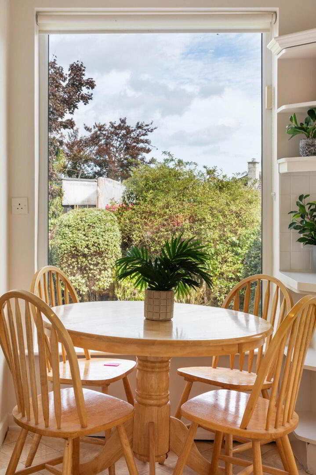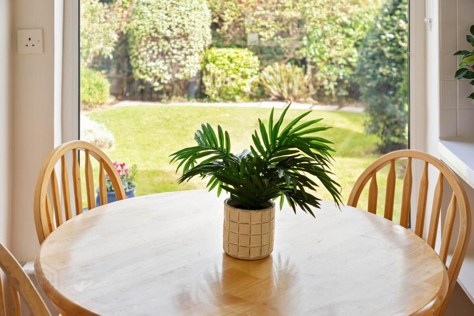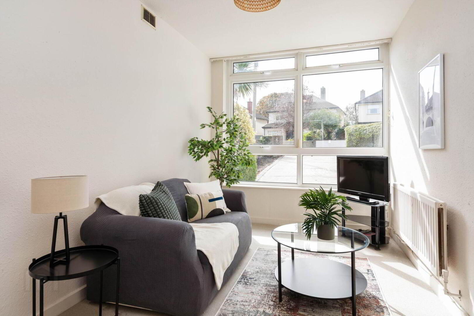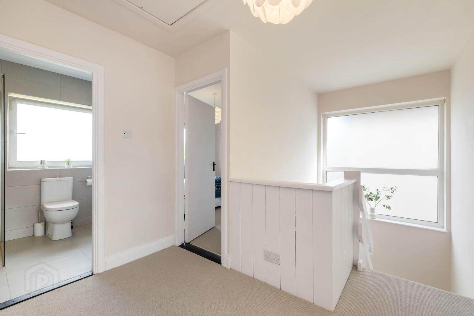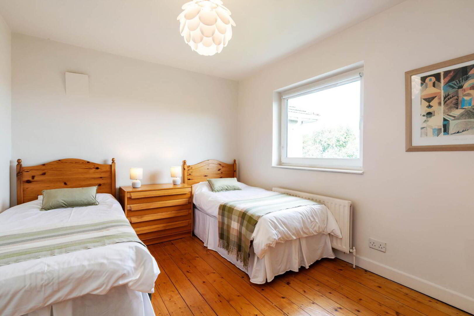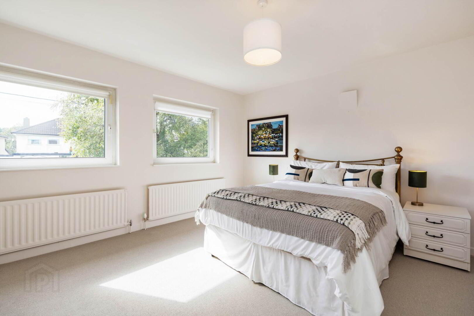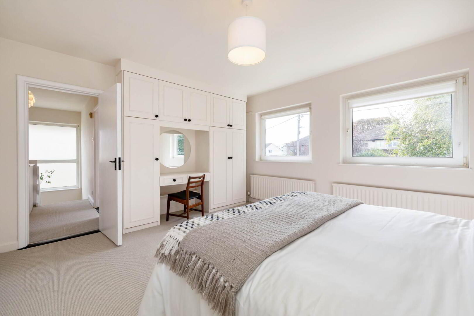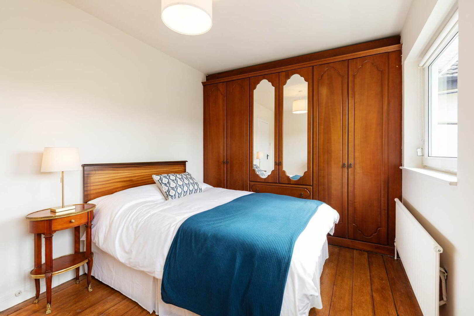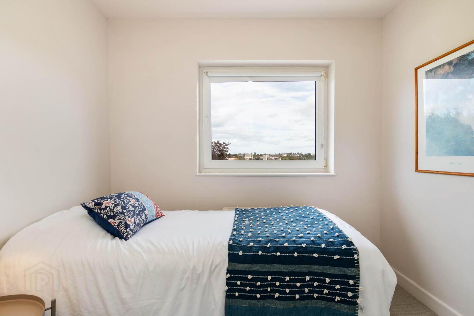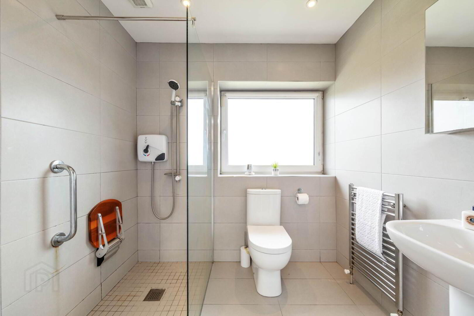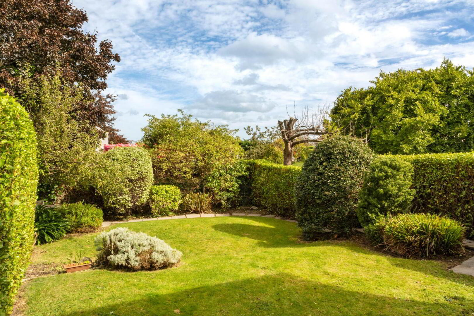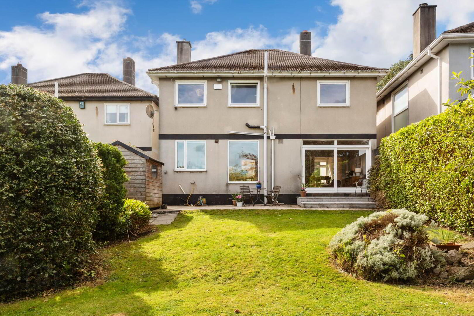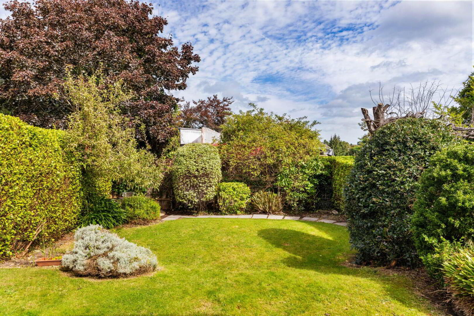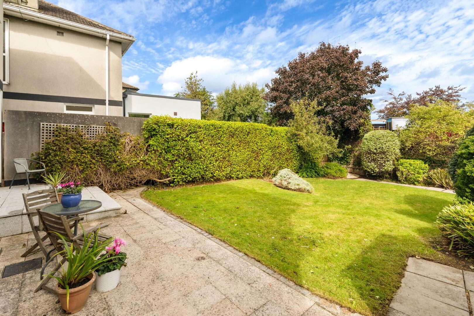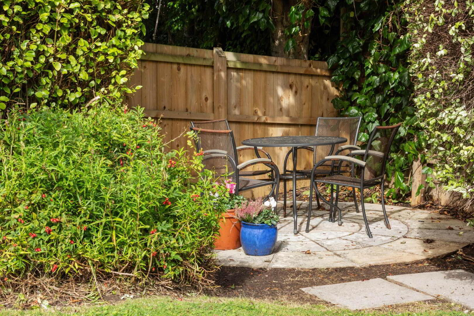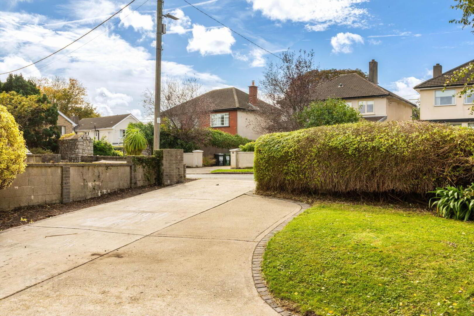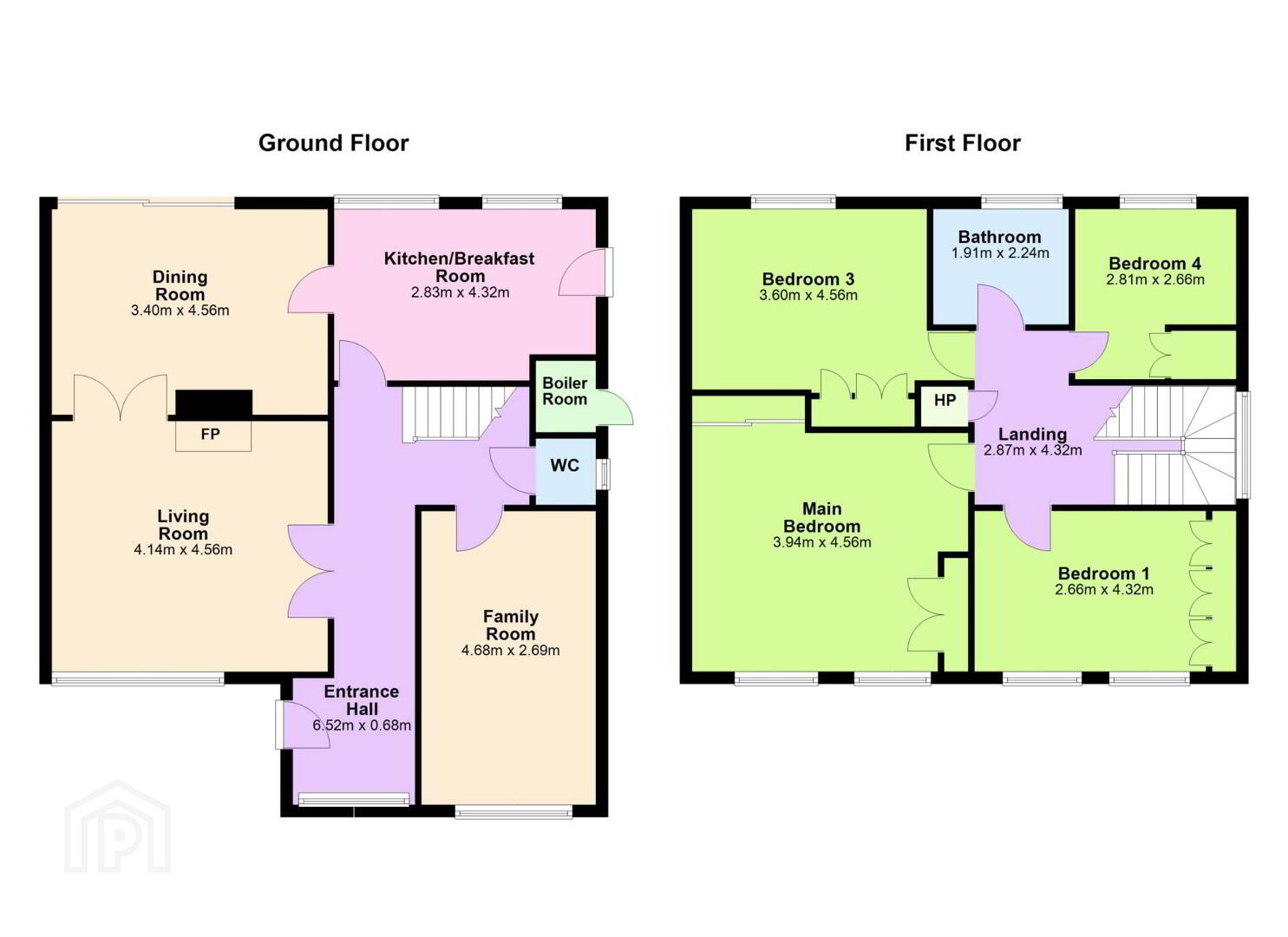16 Grange Park,
Dublin, D18R6P4
4 Bed Detached House
Price €875,000
4 Bedrooms
1 Bathroom
Property Overview
Status
For Sale
Style
Detached House
Bedrooms
4
Bathrooms
1
Property Features
Size
136 sq m (1,463.9 sq ft)
Tenure
Not Provided
Energy Rating

Property Financials
Price
€875,000
Stamp Duty
€8,750*²
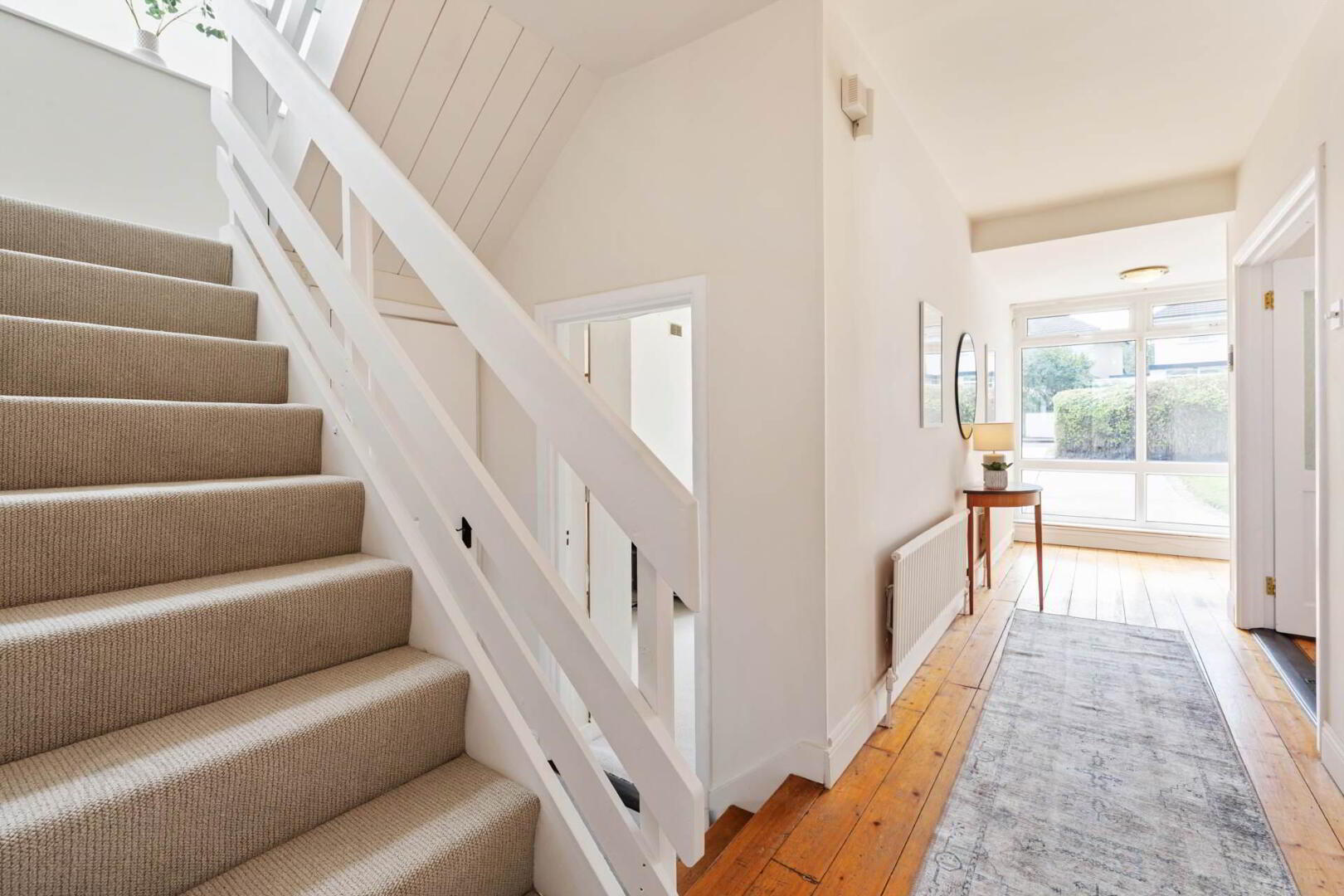
16 Grange Park, Foxrock Dublin 18, D18 R6P4
DescriptionJanet Carroll Estate Agents welcome you to a dream family home in the heart of this highly sought after quiet cul de sac. This lovely four-bedroom home detached of approx. 135.5ms / 1458sq.ft residence is perfect for those seeking comfort, ease of living and community in one of Dublin's most coveted and highly sought after family neighbourhoods.
Nestled in a highly desirable quiet location, this lovely property stands out not only for its fresh presentation but also for its delightful landscaped private rear garden and off-street parking it is a true retreat that promises hours of joy for families, friends, and guests alike.
As you step inside, you are greeted by an abundance of natural light that fills the spacious living areas; these inviting spaces are ideal for both daily relaxation and lively entertaining.
The four generous bedrooms provide a serene setting with ample storage, while the modern bathrooms boast elegant fixtures that enhance the home's contemporary charm.
Families will appreciate the prime catchment area, with esteemed educational institutions just a short distance away, including choice of primary and secondary schools including Holly Park National School, the French School, Kill of the Grange National School, Loreto Foxrock to name just a few.
SPECIAL FEATURES
- Approx. 135sqm/ 1458 sq. ft.
- Super prime low density private residential location.
- No Management fees.
- Sale includes all fitted carpets, blinds, lights, and all electrical appliances as mentioned.
- Burglar Alarm.
- Double glazed windows throughout.
- Gas fired central heating. New boiler A rated approx. 2025
- Owner occupied.
- Walking distance of many schools including Holly Park, Kill of the Grange, Elysee French School, Loreto Foxrock.
- Off street parking.
LOCAL AMENITIES
- On cycle tracks to many destinations
- N11 and QBC only 10 minutes' walk away including buses E1 & E2.
- Walking distance to Deansgrange Village
- Deansgrange library
- Foxrock Church
LOCAL SCHOOLS & COLLEGES
- Hollypark National Schools
- Kill of the Grange National School
- French School
- Carysfort National School
- All Saints' National School
- Saint Agustine's School
- Willow Park Junior School
- Loreto Foxrock
- Blackrock College
- Sion Hill
- Oatlands Collage
- Clonkeen College
- Monkstown CBC
- Newtown Park Comprehensive School
- Educate Together secondary school to be constructed.
- St. Andrew's International School
- Lycee Francais D'Irlands
- Scoil Lorcáin
- Coláiste Íosagáin and Coláiste Eoin
- Newly refurbished Blackrock Collage of Further Education (BFEI)
- UCD
- Choice of crèches and Montessori schools
ACCOMMODATION:
Entrance Porch:
Granite Step.
Entrance Hall: c. 4.64m x 2.17m
Stripped and polished timber floors. Under stairs storage.
Downstairs Cloakroom:
W.C. wash hand basin in matching suite. Partially tiled walls. Tiled floor.
Living Room: c. 5.31m x 3.91m
Ornate feature Marble fireplace and hearth. Stripped and solid timber polished floors. Recessed lighting. Double doors to:
Dining Room: c. 4.20m x 4.04m
Stripped and polished timber floors. Large Rationel sliding doors with granite steps to rear garden. Door to:
Kitchen/ Breakfast Room: c. 4.41m x 3.28m.
Range of fitted presses and cupboards. Single drainer 1.5 bowl stainless steel sink unit. Formica worktops. Tiled splashbacks. Bosch 4 plate hob. Extractor fan. Neff eye level Grill and Oven. Bosch dishwasher. Zanussi washing machine. Liebherr Fridge Freezer. Recessed light. Door to rear garden. Vinyl floor. Door to:
From the Hall there is a step down to:
Reception Room/TV Room: c. 4.68m x 2.69m
Bright room overlooking the front.
UPSTAIRS:
Landing with shelved Hot press with dual immersion. Access to attic.
Bedroom 1 Master Bedroom: c. 4.38m x 3.49m
Built in wardrobes incorporating vanity unit. Large wardrobe storage with sliding doors, carpet.
Bedroom 2 Double Bedroom: c. 3.49m x 3.11m.
Built in wardrobe. Stripped and polished timber floor.
Bedroom 3 Double Bedroom: c. 3.25m x 3.14m
Built in wardrobes. Stripped and polished timber flooring.
Bedroom 4: c. 3.36m x 2.40m.
Built in wardrobes with louvered doors. Carpet.
Bathroom: c. 2.38m x 1.73m
Stand in shower with Triton electric shower. W.C., wash hand basin in matching suite. Heated towel rail. Fully tiled. Tiled floor. Recessed lighting.
OUTSIDE:
Secluded rear garden in lawn with hedge borders and an abundance of flowering shrubs and herbaceous borders. Ornate patio area which is a sun trap throughout the day. Large patio area. Garden shed. Side passageway to:
Walled front garden with small lawn area. Off street parking for 2 cars.
BER DETAILS
BER: D2
BER No: 118790013
Energy Performance Indicator: 297.94 kWh/m2/yr
DIRECTIONS
Google search Eircode D18 R6P4 from your current location.
VIEWING
By appointment with Janet Carroll, on 0874002020 or (01) 288 2020 or by email to [email protected]
OFFERS
Offer is to be sent by email to [email protected]
IMPORTANT NOTICE
Janet Carroll Estate Agents for themselves and for the vendors or lessors of this property whose agents they are, give notice that: - (i) The particulars are set out as a general outline for the guidance of intending purchasers or lessees, and do not constitute part of, an offer or contract. (ii) All descriptions, dimensions, references to condition and necessary permissions for use and occupation, and any other details are given in good faith and are believed to be correct, but any intending purchasers or tenants should not rely on them as statements or representations of fact but satisfy themselves by inspection or otherwise as to the correctness of each of them. (iii) No person in the employment of Janet Carroll Estate Agents has any authority to make or give any representations or warranty whatever in relation to this property.
PLEASE NOTE
Please note we have not tested any apparatus, fixtures, fittings, or services. Interested parties must undertake their own investigation into the working order of these items. All measurements are approximate, and photographs provided are for guidance only.
PSRA Licence Number: 003434
Accommodation
Note:
Please note we have not tested any apparatus, fixtures, fittings, or services. Interested parties must undertake their own investigation into the working order of these items. All measurements are approximate and photographs provided for guidance only.
22 more
BER Details
BER Rating: D2
BER No.: 118790013
Energy Performance Indicator: 297.94 kWh/m²/yr

