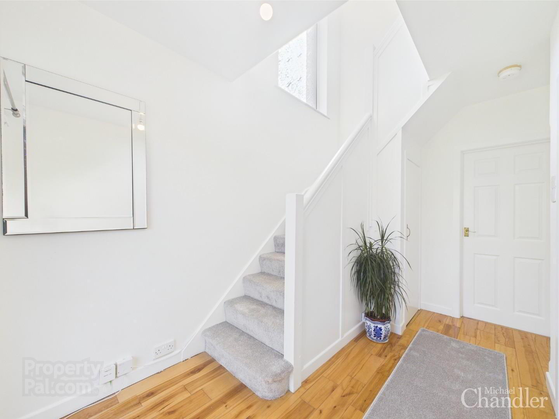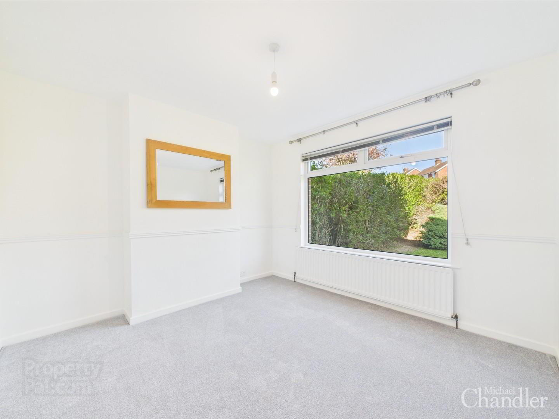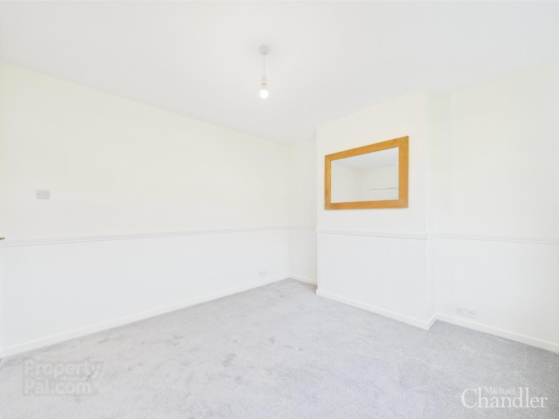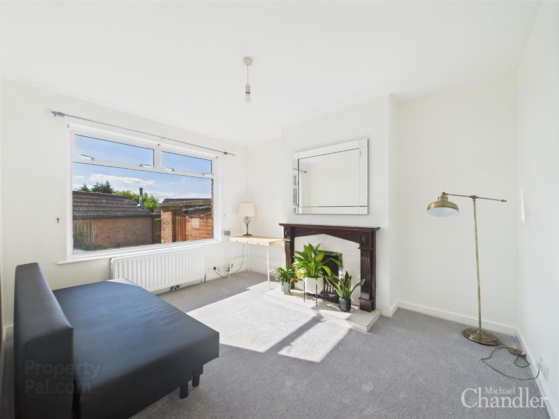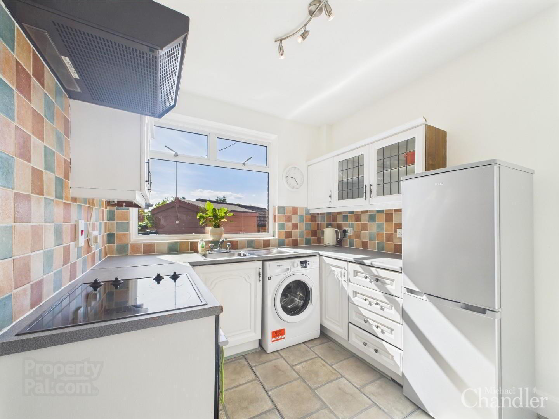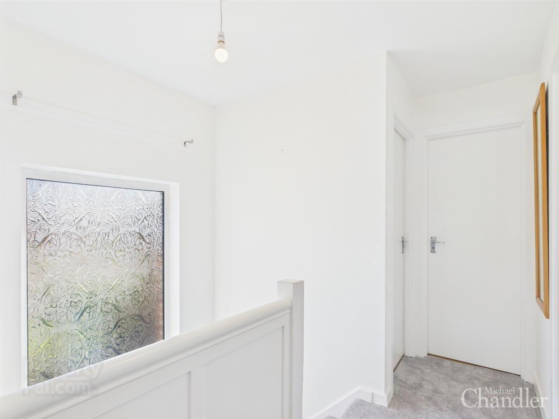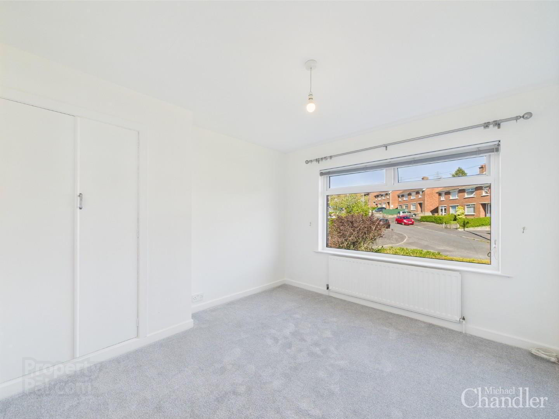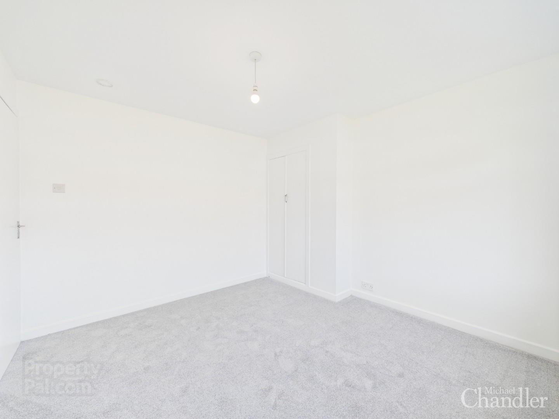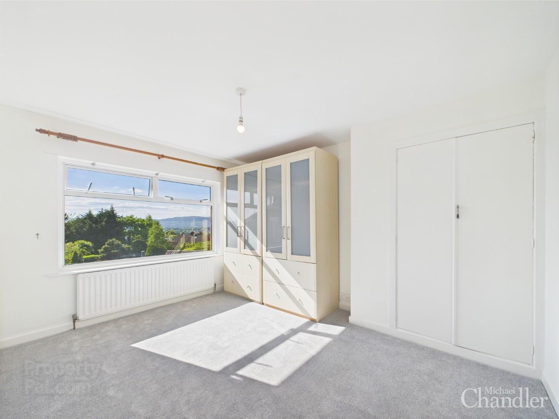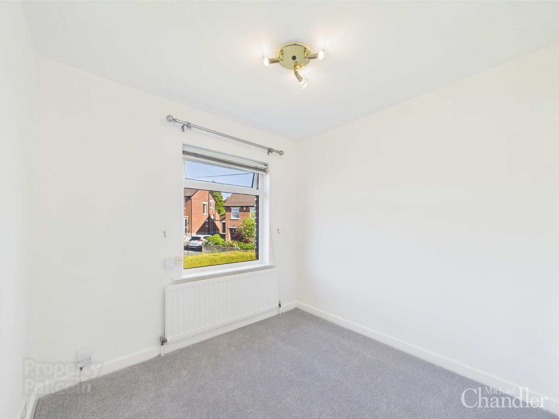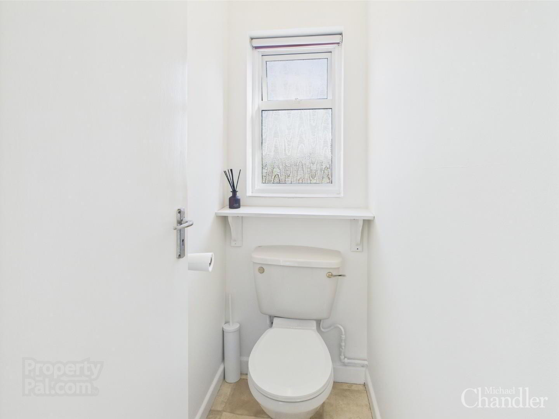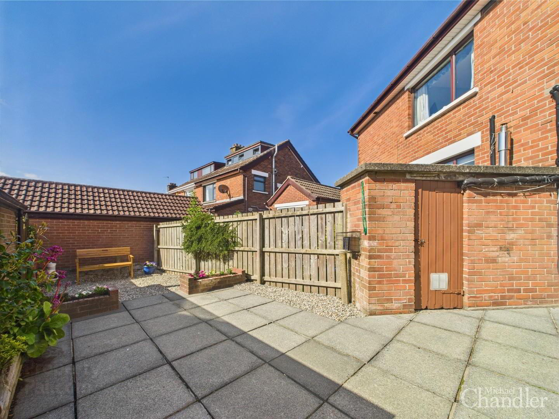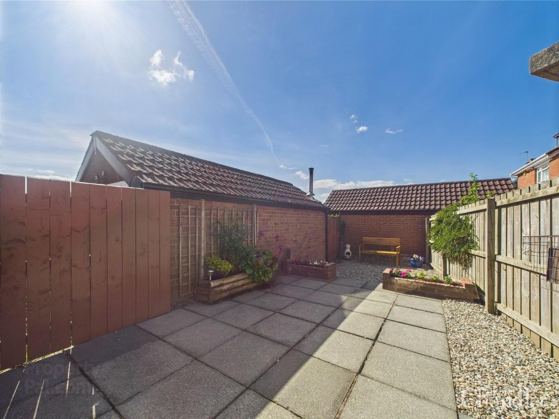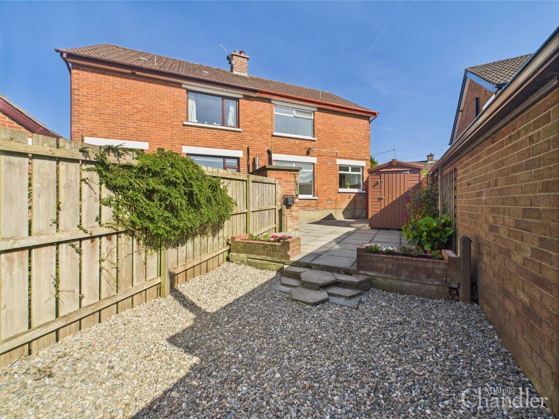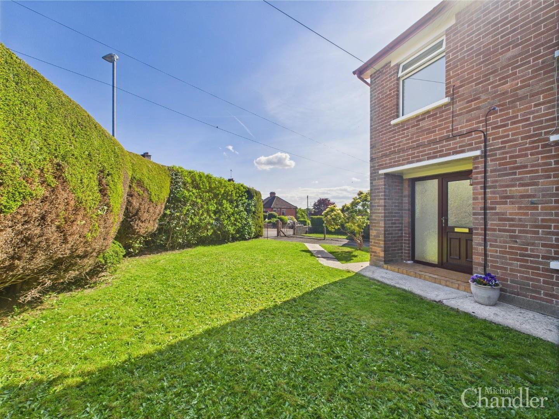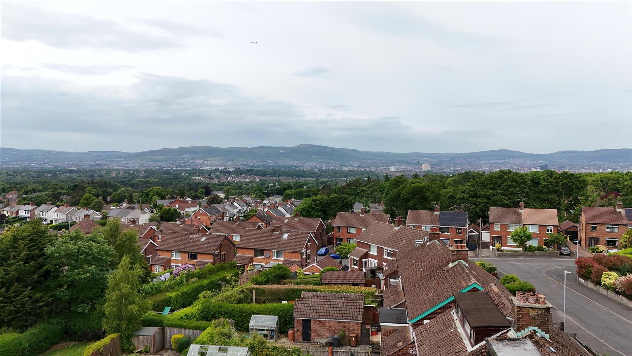16 Glendale Avenue South,
Belfast, BT8 6LG
3 Bed Semi-detached House
Sale agreed
3 Bedrooms
1 Bathroom
2 Receptions
Property Overview
Status
Sale Agreed
Style
Semi-detached House
Bedrooms
3
Bathrooms
1
Receptions
2
Property Features
Tenure
Leasehold
Energy Rating
Broadband
*³
Property Financials
Price
Last listed at Asking Price £245,000
Rates
£1,228.23 pa*¹
Property Engagement
Views Last 7 Days
121
Views Last 30 Days
1,155
Views All Time
5,485
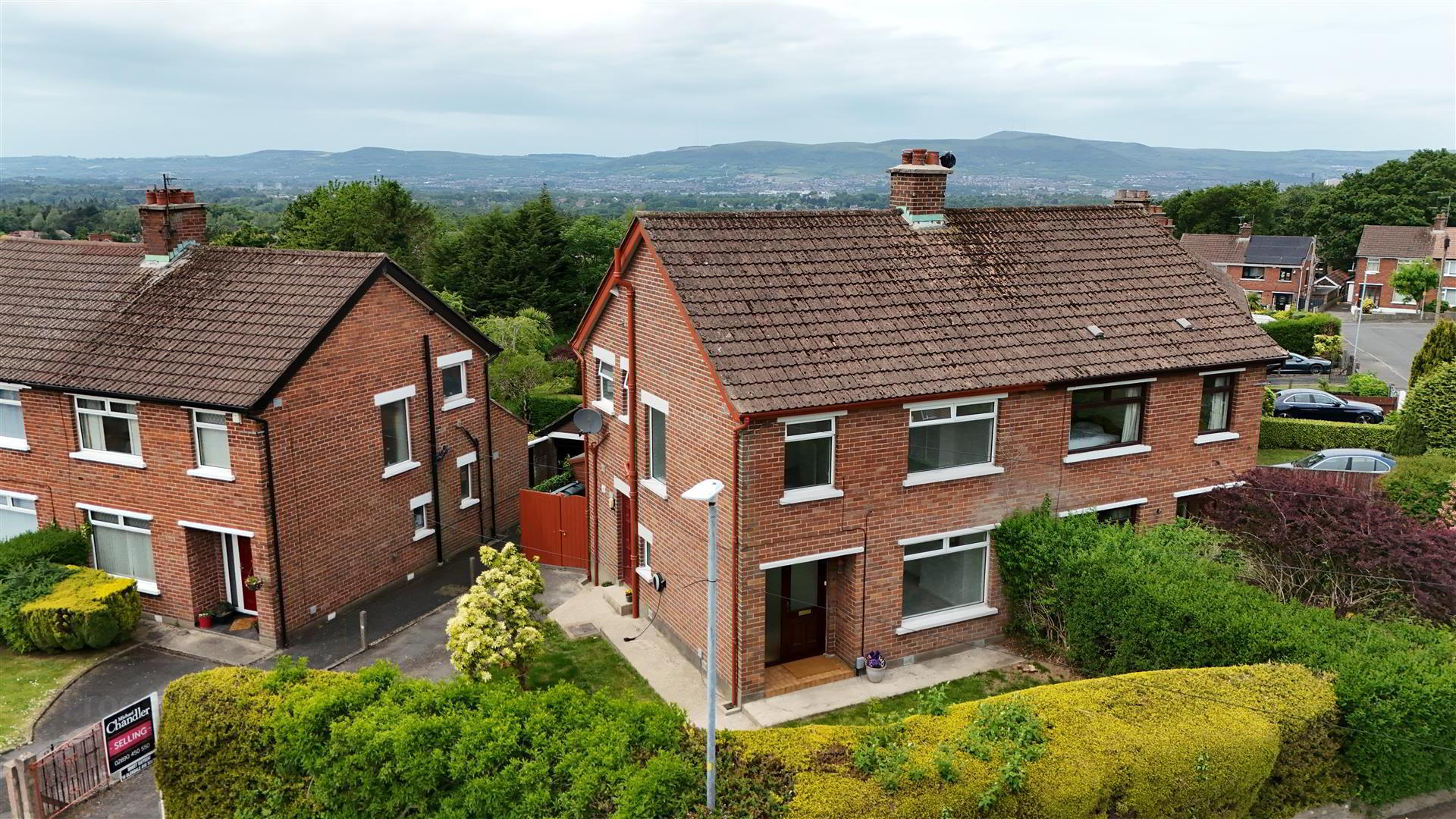
Features
- A beautiful three bedroom semi-detached home situated in the Four Winds Area of South Belfast
- Spacious entrance hall with under stair storage - with the potential to convert into a downstairs WC
- Two well proportioned reception rooms - one with beautiful feature fireplace
- A modern kitchen complete with built in appliances and plumbed for white goods
- Three generously sized bedrooms - two with handy built in storage
- Family bathroom benefitting from two piece suite with the convenience of a separate WC
- Oil fired central heating and double glazed throughout
- Spacious front garden laid in lawn bounded by hedging for added privacy
- Tarmac driveway to the side providing ample off street parking with EV charging point
- Low maintenance, enclosed rear garden laid in paving stones
- Excellent transport links to and from Belfast City Centre nearby
- Within catchment to a range of leading schools in the area
- Fantastic range of local amenities including the Four Winds Inn, Forestside & Tesco N'breda
Located in the highly sought after Four Winds area of South Belfast, this well-presented three-bedroom home offers generous living space both inside and out, ideal for first time buyers, families or those seeking a comfortable, convenient lifestyle.
The property comprises a spacious entrance hall, featuring useful under-stair storage with the potential to convert into a downstairs WC, two well-proportioned reception rooms—one with an attractive feature fireplace—offering flexible living and entertaining space and a modern kitchen complete with built-in appliances and plumbed for white goods. Upstairs comprises three generously sized bedrooms - two with built in storage, a bathroom with two piece suite and separate WC.
Outside, the front garden is laid in lawn and a tarmac driveway to the side provides ample off-street parking, including an electric car charging point. To the rear, the low maintenance fully enclosed garden is finished in paving stones offering the perfect space to enjoy the evening sun after a busy day.
Glendale Avenue South is a very convenient place to live with easy access to Belfast City Centre and Forestside Shopping Centre. There is excellent transport links just a short walk away and a range of local amenities including the impressive Four Winds bar and restaurant nearby.
To arrange a viewing or for further information please contact Michael Chandler Estate Agents on 02890 450 550 or visit www.michael-chandler.co.uk
Your Next Move…
Thinking of selling, it would be a pleasure to offer you a FREE VALUATION of your property.
Mortgage advice is also available from our in-house Mortgage Advisor, you can find out how much you can borrow within minutes instead of waiting weeks to go through your high street bank for a decision.
- Entrance Hall 3.68m x 2.13m (12'1 x 7'0)
- Lounge 3.30m x 3.45m (10'10 x 11'4)
- Living / Dining Room 3.81m x 3.12m (12'6 x 10'3)
- Kitchen 2.79m x 2.49m (9'2 x 8'2)
- Landing 2.84m x 1.07m (9'4 x 3'6)
- Bedroom 1 3.78m x 3.12m (12'5 x 10'3)
- Bedroom 2 3.30m x 3.12m (10'10 x 10'3)
- Bedroom 3 2.34m x 2.51m (7'8 x 8'3)
- Bathroom 1.91m x 2.46m (6'3 x 8'1)
- Separate WC 0.84m x 1.52m (2'9 x 5'0)
- Michael Chandler Estate Agents have endeavoured to prepare these sales particulars as accurately and reliably as possible for the guidance of intending purchasers or lessees. These particulars are given for general guidance only and do not constitute any part of an offer or contract. The seller and agents do not give any warranty in relation to the property. We would recommend that all information contained in this brochure is verified by yourself or your professional advisors. Services, fittings and equipment referred to in the sales details have not been tested and no warranty is given to their condition, nor does it confirm their inclusion in the sale. All measurements contained within this brochure are approximate.

Click here to view the 3D tour

